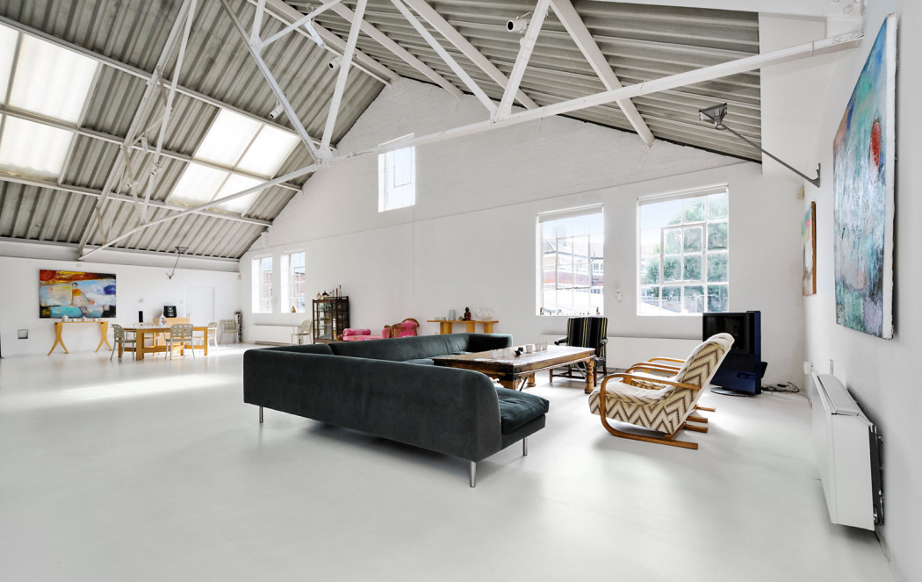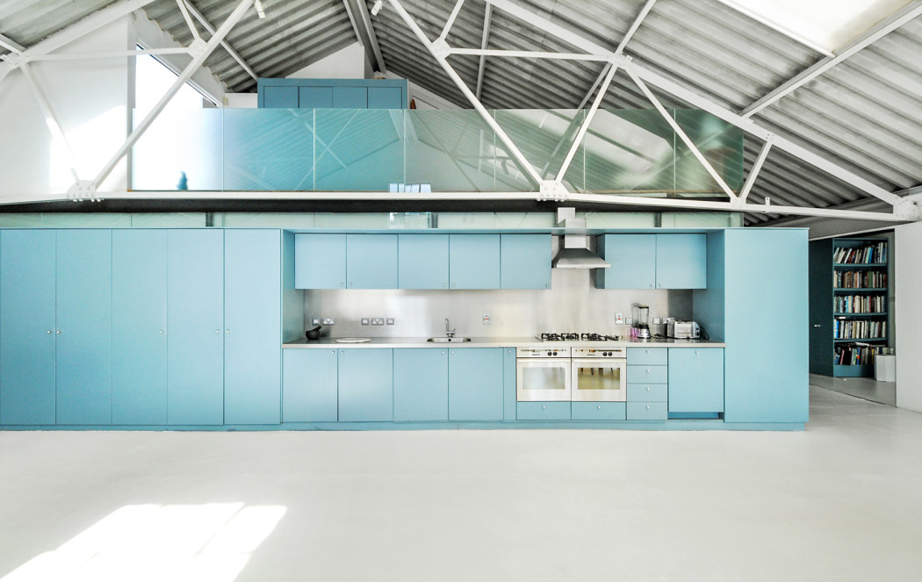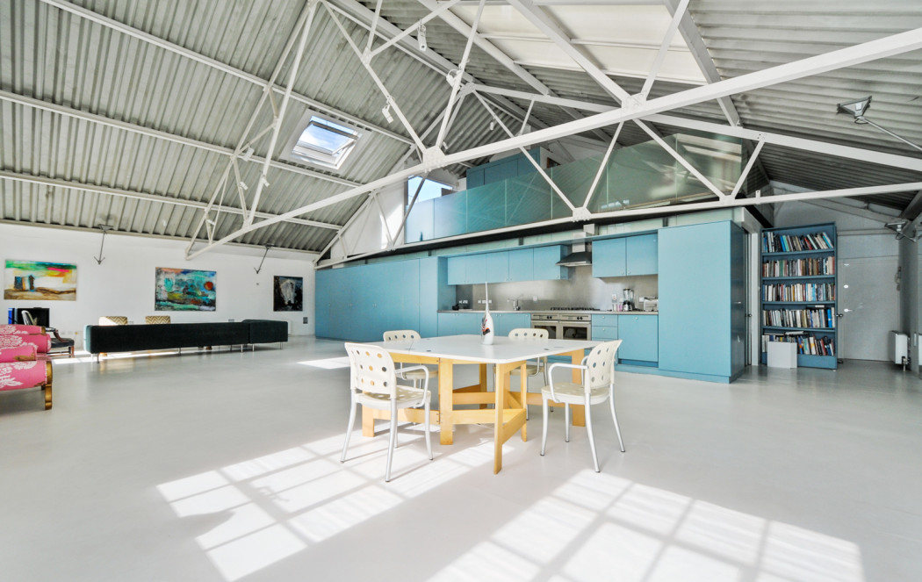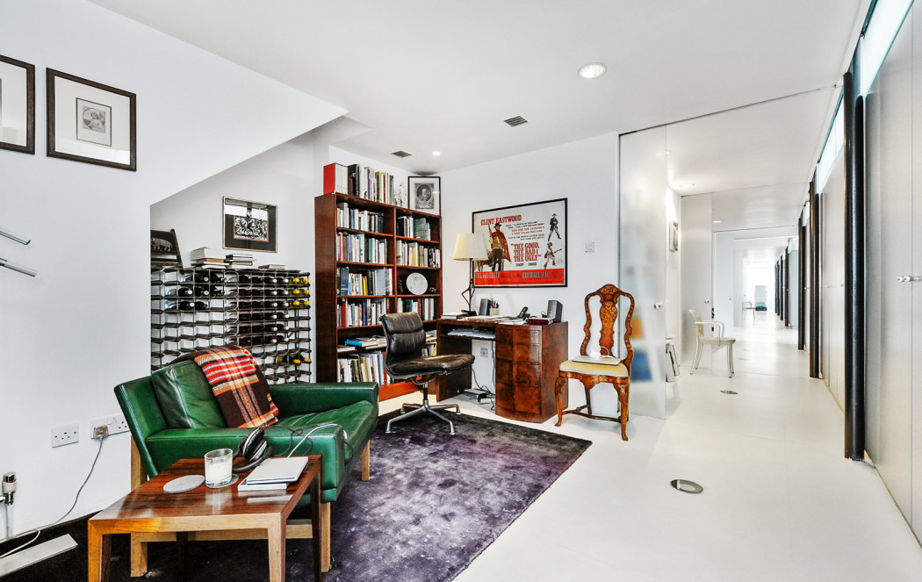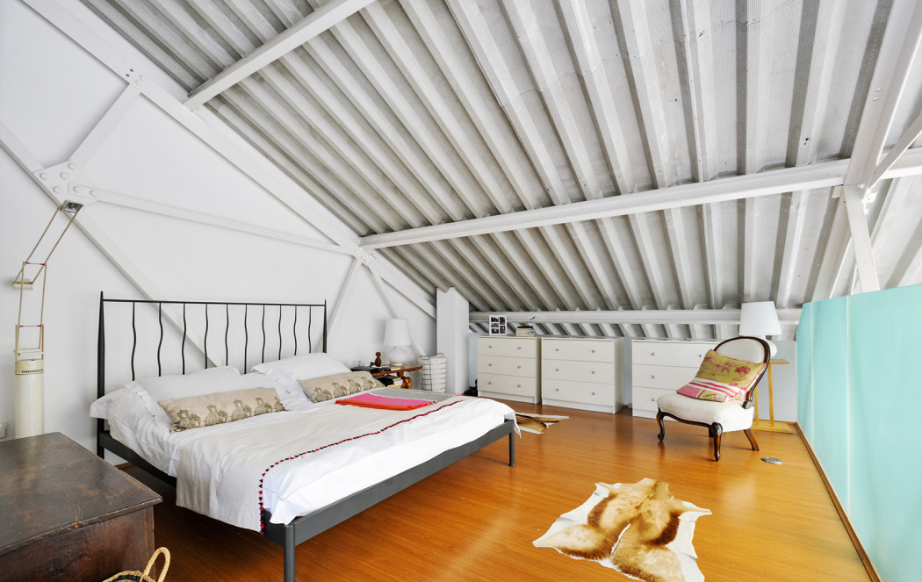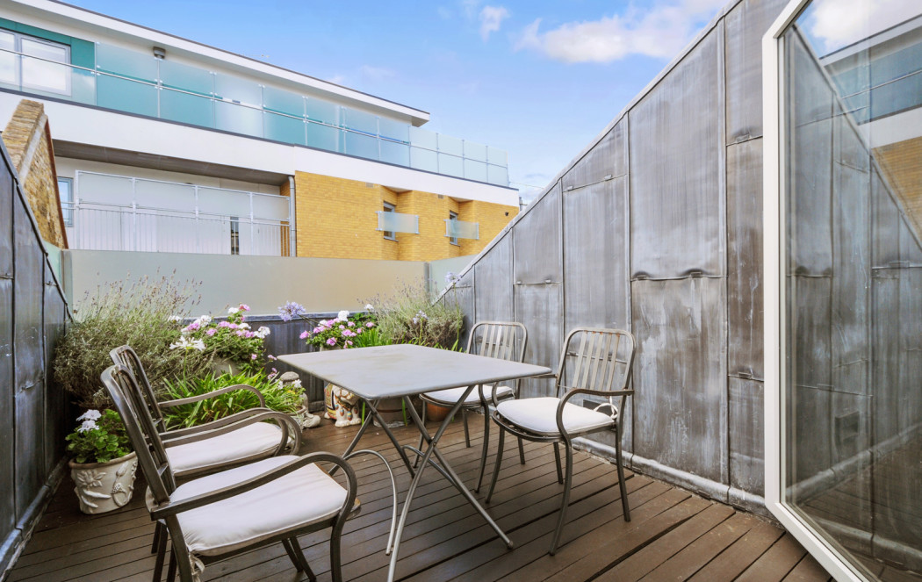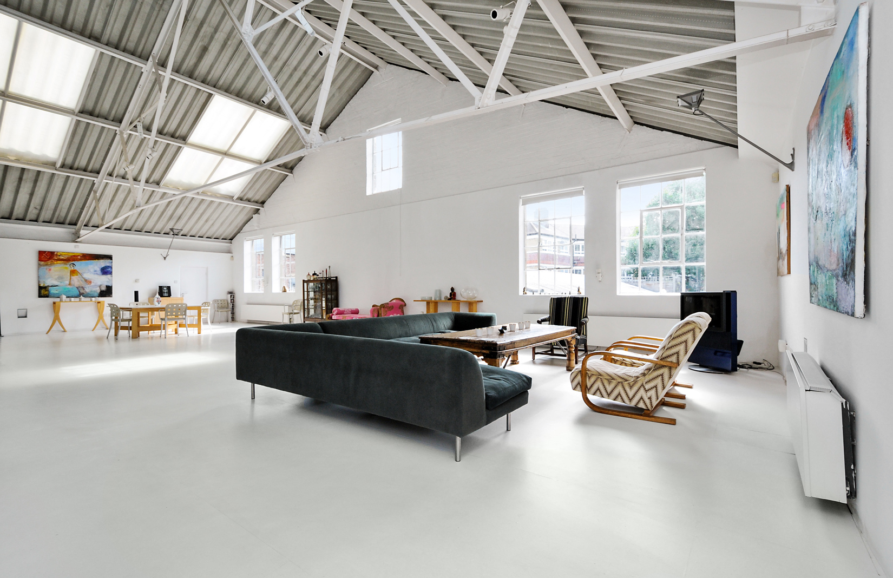Behind an unassuming yellow-brick facade in south London’s Southwark hides a 19th-century warehouse where metal boxes were once made. Today, the former factory houses a 2,500 sq ft apartment – converted into a live/work space in 1986.
The loft’s current owners bought the property over a decade later, and tasked JSA Architects with transforming it into an open-plan abode.
JSA ripped out a partition wall to create a cavernous 1,550 sq ft kitchen and living area that forms the heart of the loft. The practice restored the apartment’s original oversized steel-frame windows and embedded skylights within the double-height vaulted ceiling to draw light into the space below.
White painted walls and floors complete the industrial look, while furniture has been pared back and belongings tucked away inside storage cupboards.
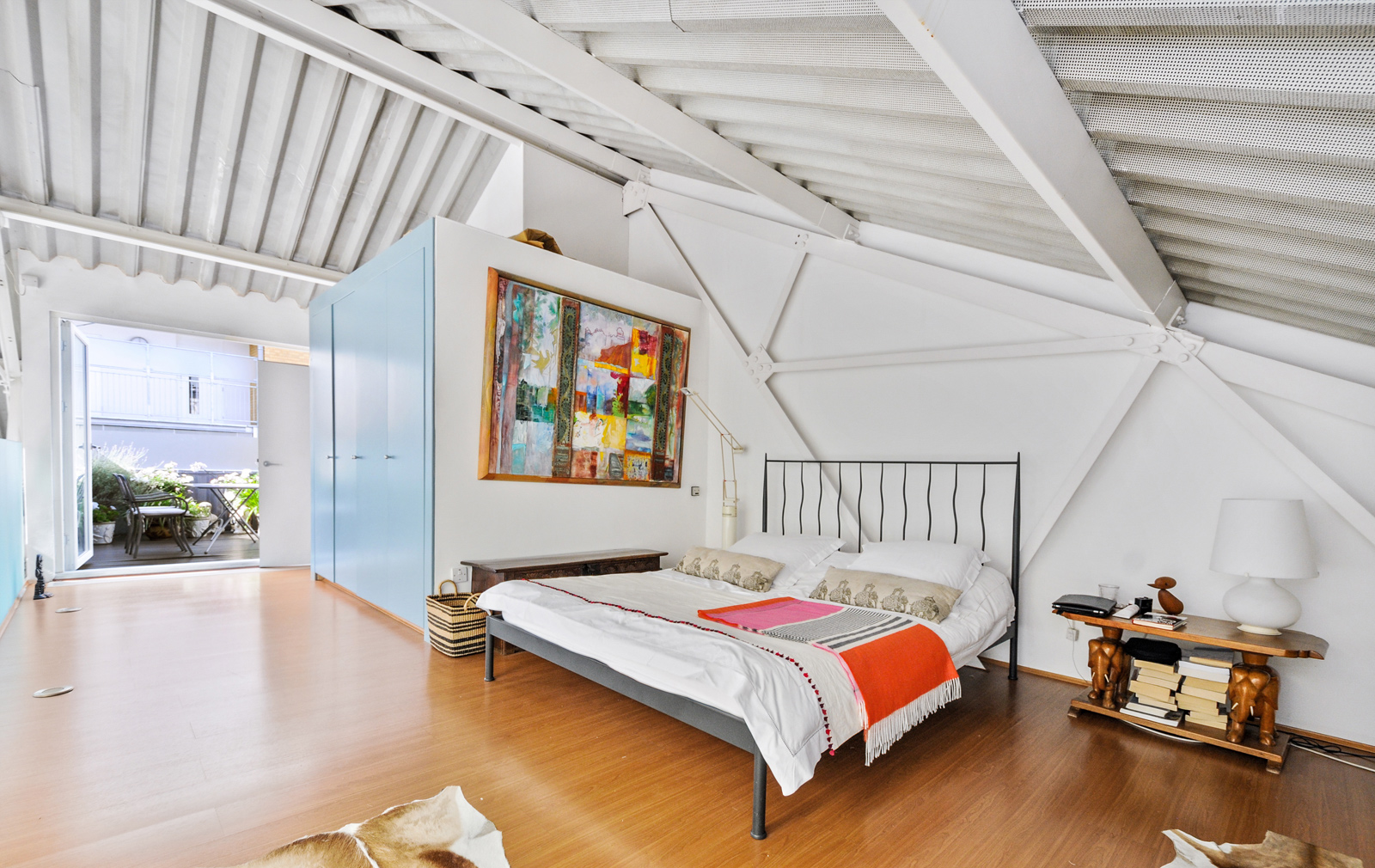
Two double bedrooms and a bathroom peel off from the central living space while a mezzanine has the en-suite master-bedroom, which has access to a roof terrace. Though the loft is a stone’s throw from busy Bermondsey street – close to restaurants, bars and pubs – this outdoor sun-trap is sheltered from street view and surprisingly private.
