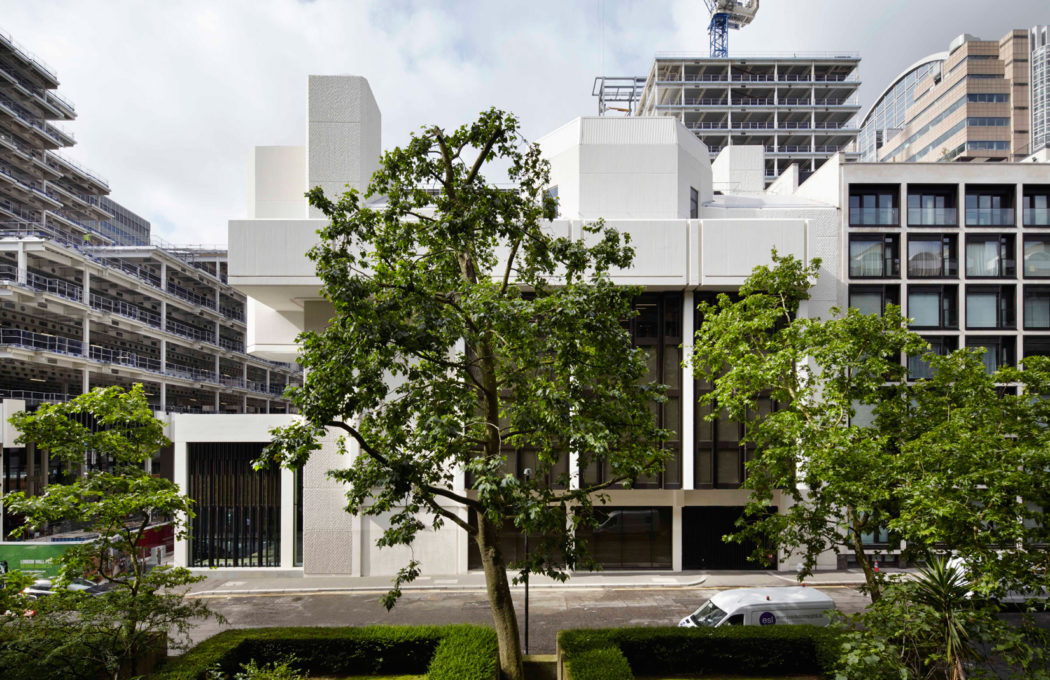
Courtesy of dMFK Architects
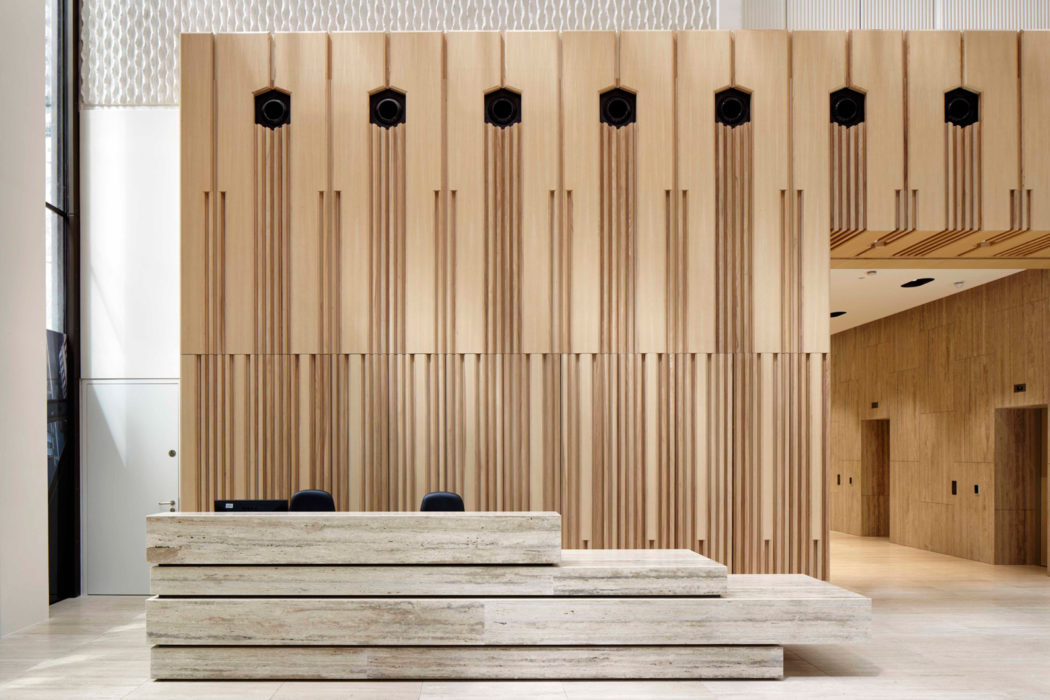
Courtesy of dMFK Architects§
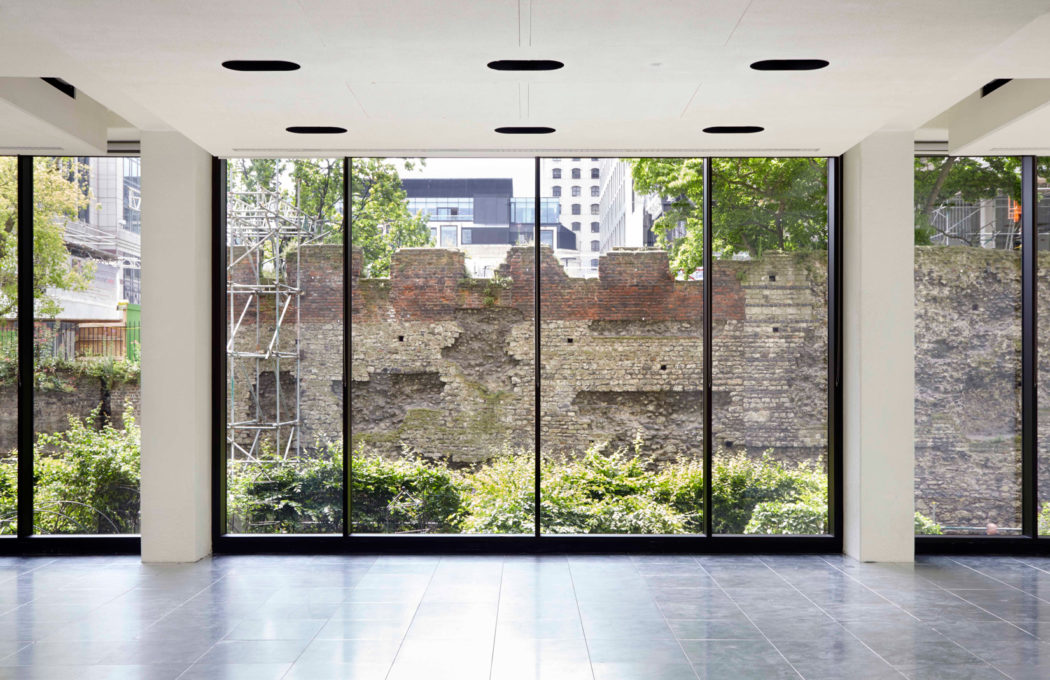
Courtesy of dMFK Architects
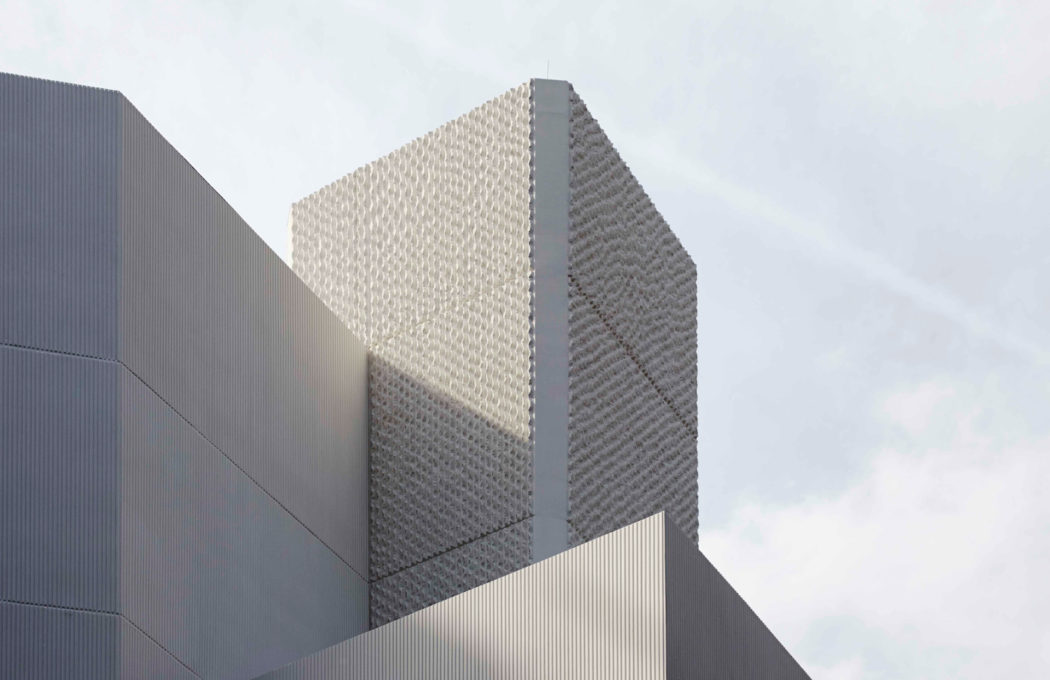
Courtesy of dMFK Architects
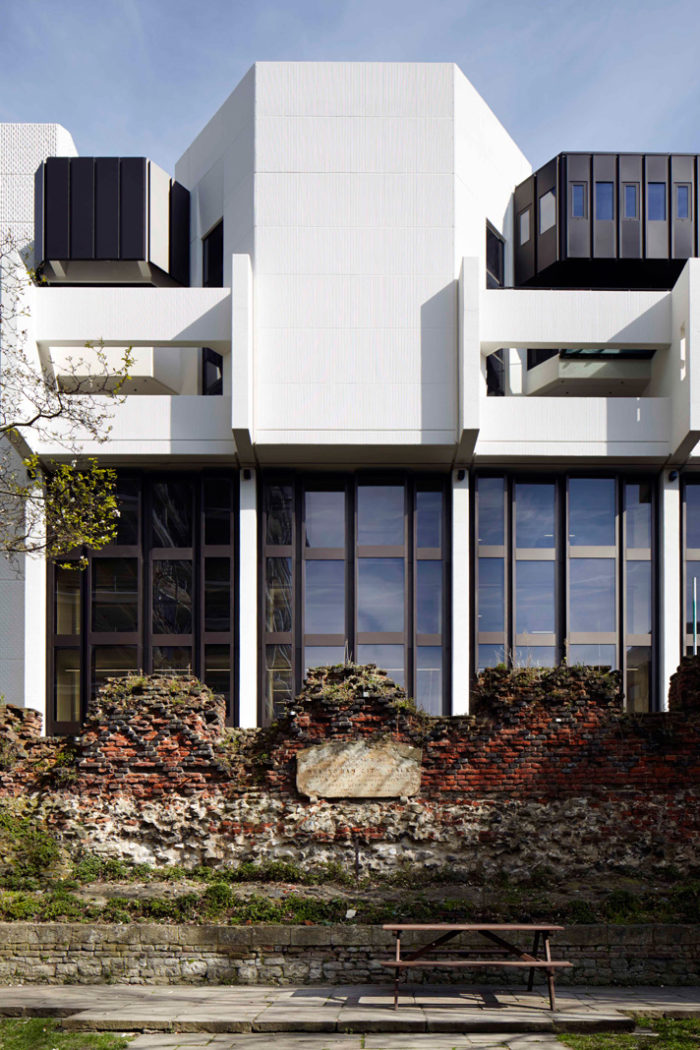
Courtesy of dMFK Architects
London’s Salters Hall, the last building created by Brutalist architect Basil Spence, has been refurbished and extended by De Metz Forbes Knight Architects.
The London practice has updated the architect’s design by adding a pavilion entrance to the Grade II-listed building, replacing what was previously a garage.
Spence’s original structure and the extension are linked by floor-to-ceiling glazing, and a glass roof that reveals the underside of the hall’s cantilevered staircase.
‘It’s a muscular building and we wanted to try and maintain its sense of monumentality with the new entrance, and that’s why it has this rather baronial feel to it,’ says dMFK director Ben Knight.
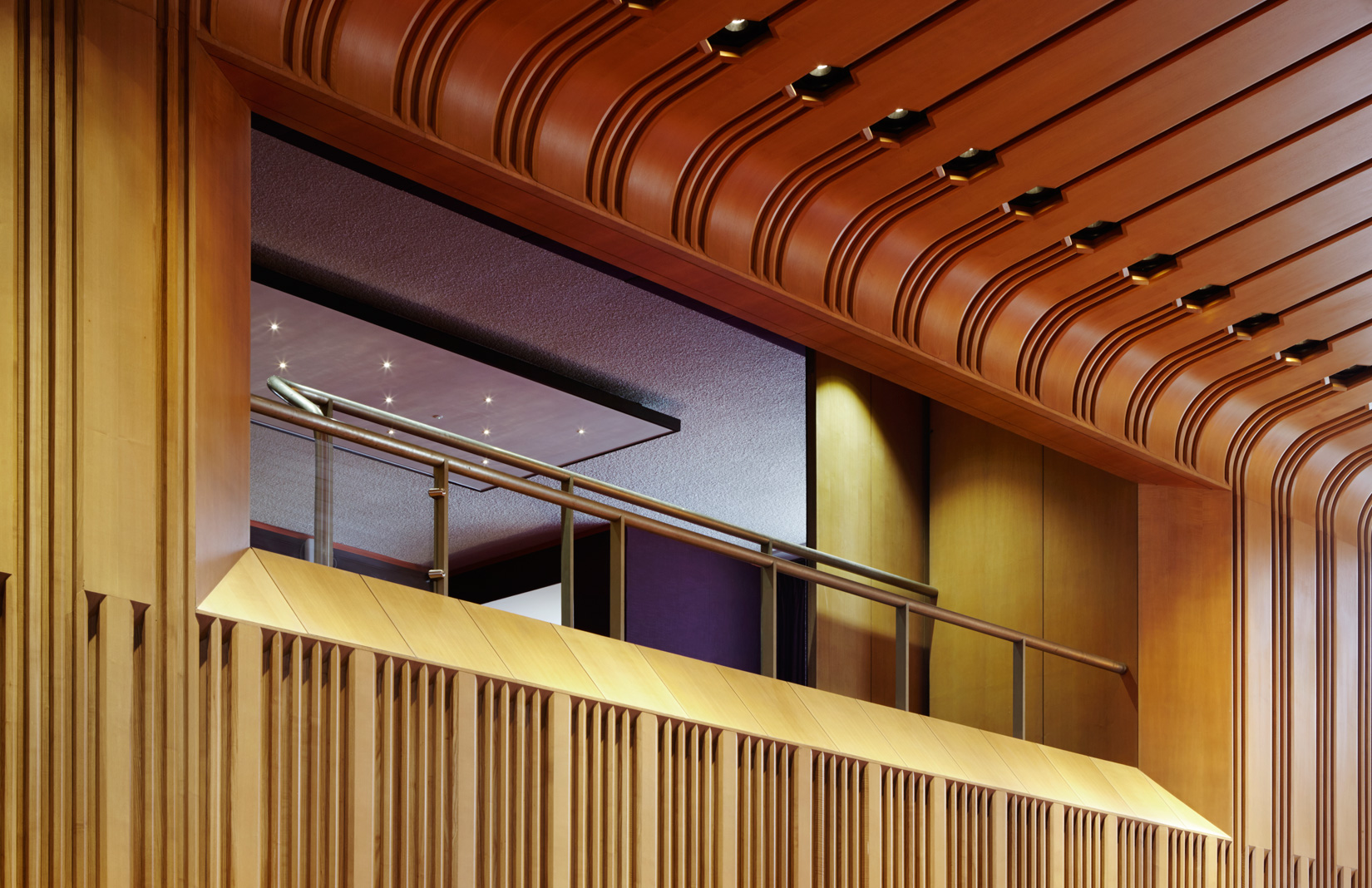
He adds: ‘You’ve got the columnar structure which is white concrete, the same as the rest of the building, and we’ve created a portcullis arrangement that has that castle-like feel about it.’
The new entrance opens onto three sides, offering views onto the garden as well as the nearby Fore Street and the remains of the old London Wall.
dMFK Architects has included several references to salt in the hall’s interiors – a nod to the building’s historic links with London’s salt trade – including white tiled flooring, and lighting shaped like crystals.
Read next: London’s Livery Halls – 9 hidden treasures within the Square Mile.






















