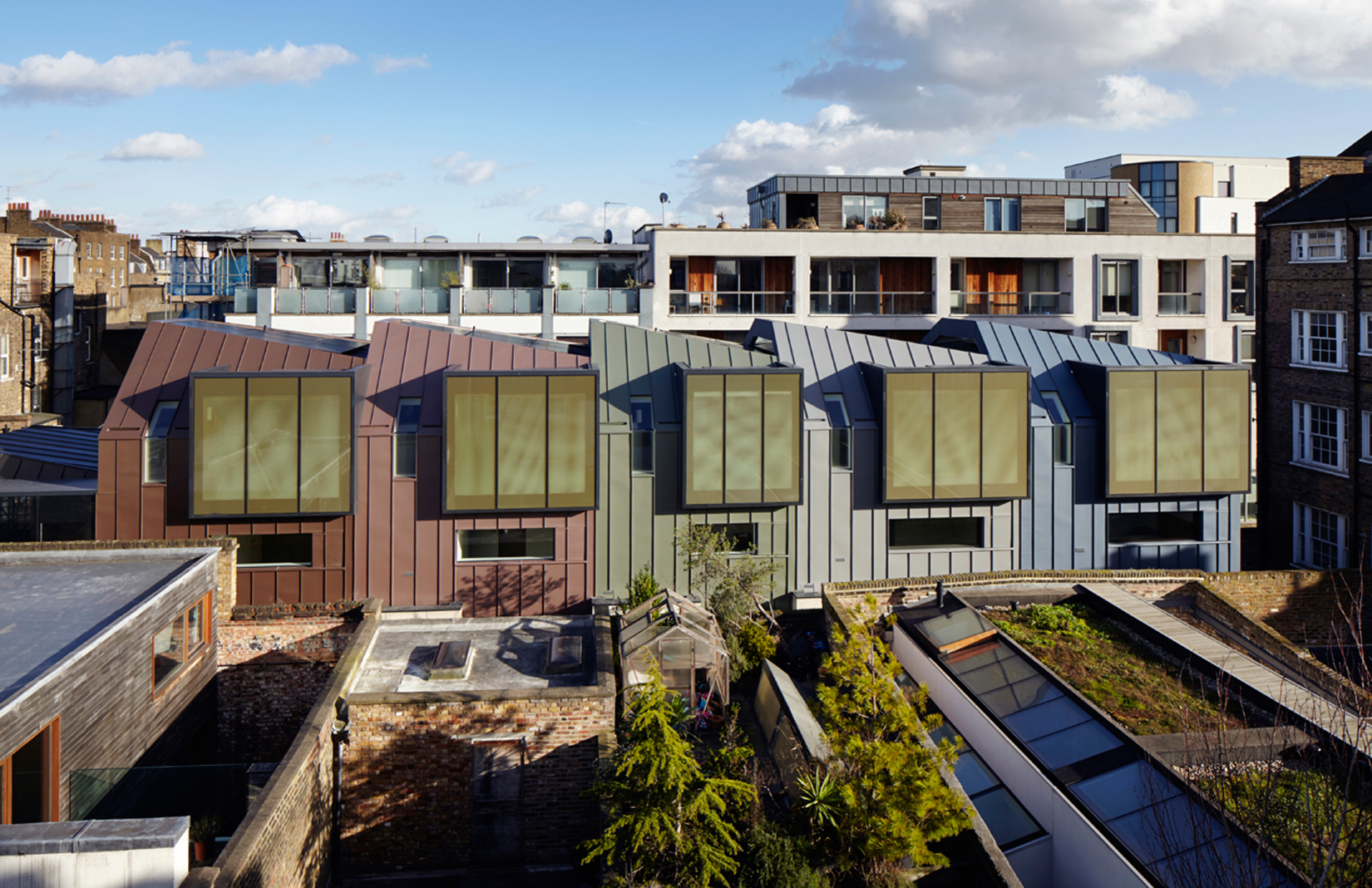Edgley Design has created a series of six zinc-clad houses on an empty industrial site in London’s Islington.
The RIBA Award-winning homes – one of which is currently on the market via Fyfe McDade for £1.295m – were designed in close consultation with Islington Council. Their unusual layout is a nod to the site’s original row of Georgian housing, demolished in the 1970s.
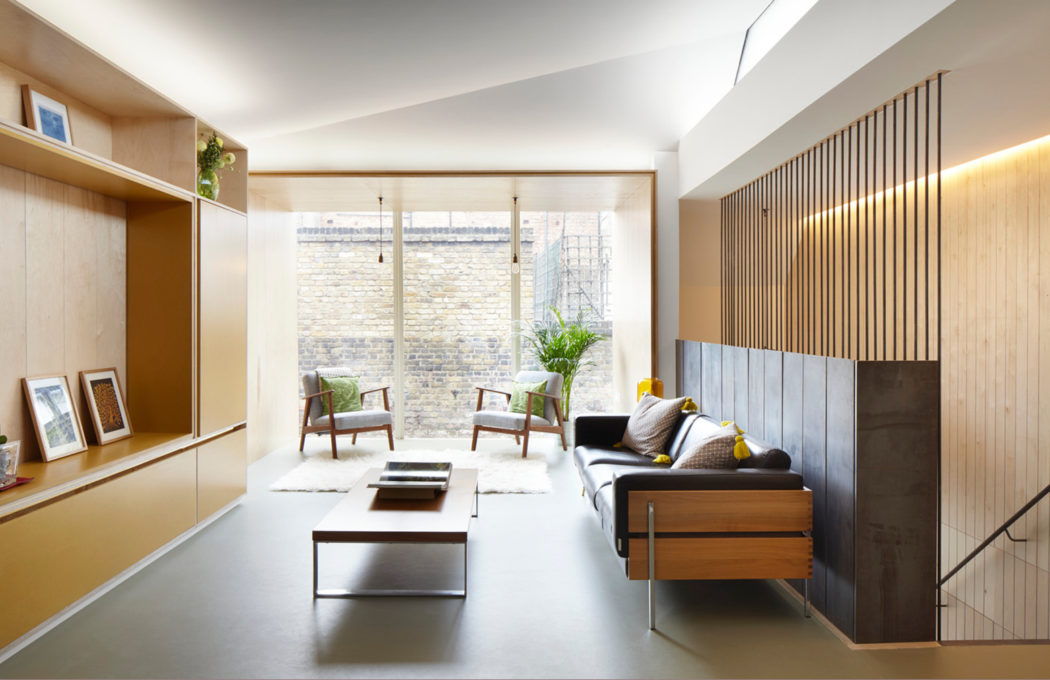
Photography: Jack Hobhouse
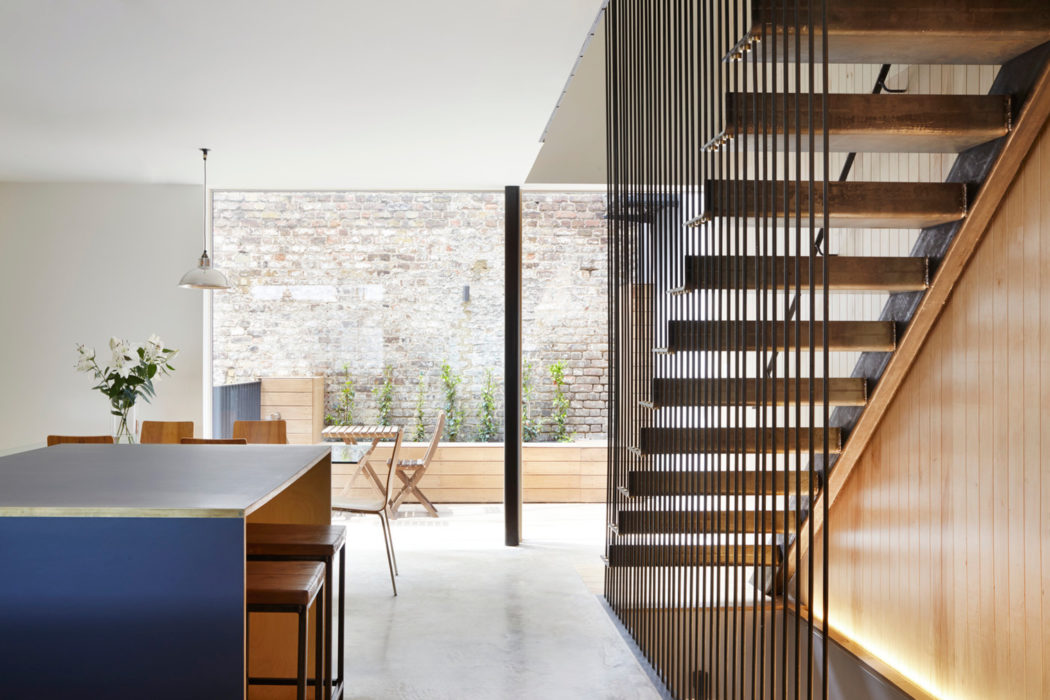
Photography: Jack Hobhouse
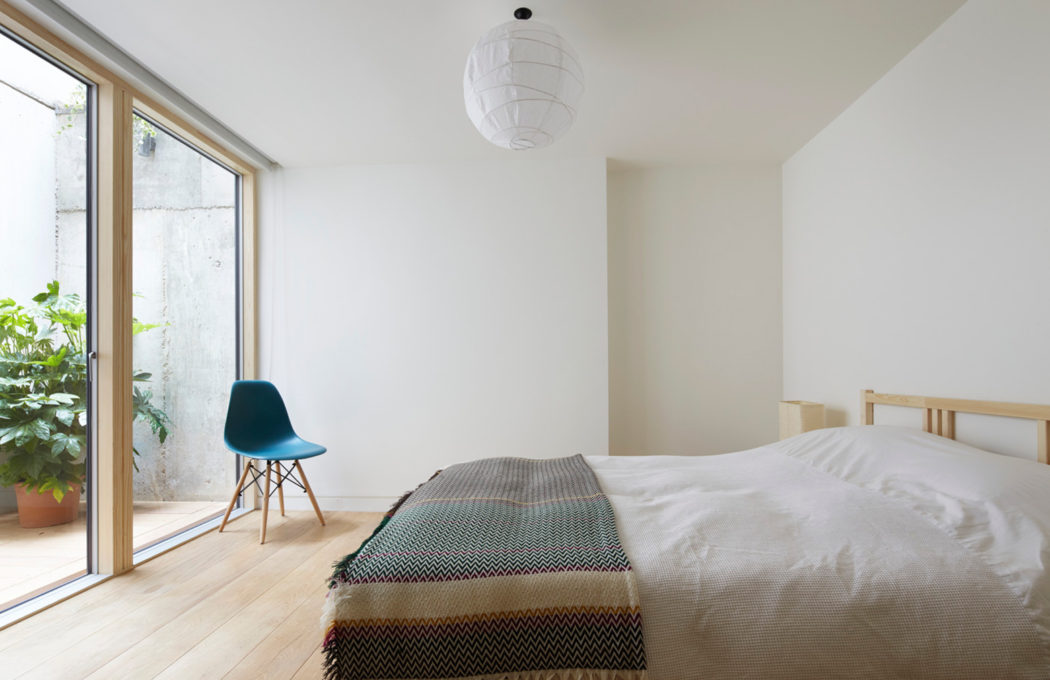
Photography: Jack Hobhouse
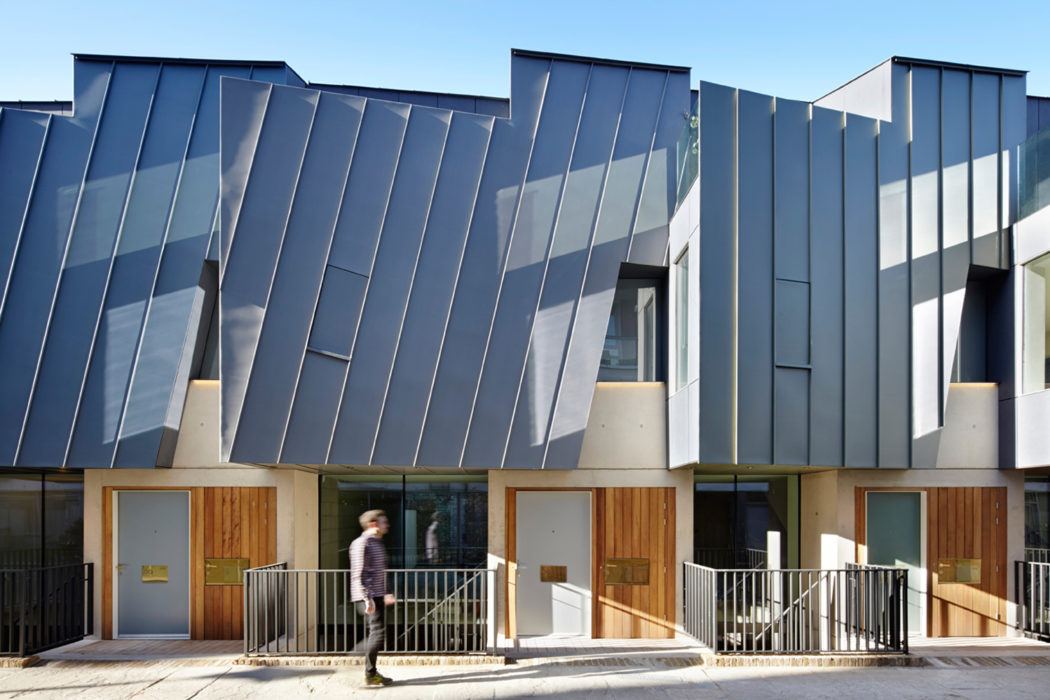
Photography: Jack Hobhouse
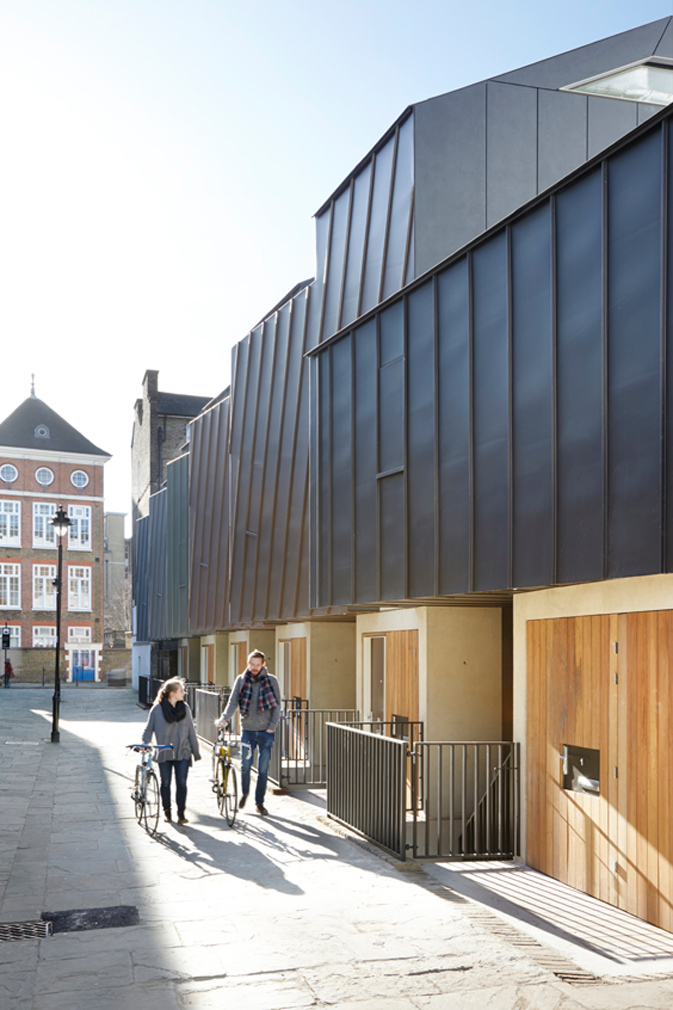
Photography: Jack Hobhouse
‘There is an industrial quality to the aesthetic of the buildings, particularly with their raw commercial interiors,’ says practice principal Jake Edgley.
He adds: ‘This is in reference to the recent history of the area where the rear yards of buildings in this city block were light industrial – hat makers, record presses, silverworks – [businesses that have] now relocated.’
Living spaces are on the upper floors of the houses while a pair of bedrooms in the basement are brightened by a rear lightwell. Levels are linked by a slatted steel staircase.

Coloured zinc panels wrap around the buildings, which feature sculptural roofs that form a zig-zag profile.
‘We wanted to relate to the scale of the old butterfly roof buildings facing the rear of the building, and the saw-toothed roof picks up on this undulating roofline.’
In another nod to the building’s mixed-use heritage, the row of buildings contains five commercial units, which feature concrete exteriors that sit under the houses like pedestals.
Read next: vPPR turn a scrap of ex-industrial land into a light-filled home in West London




