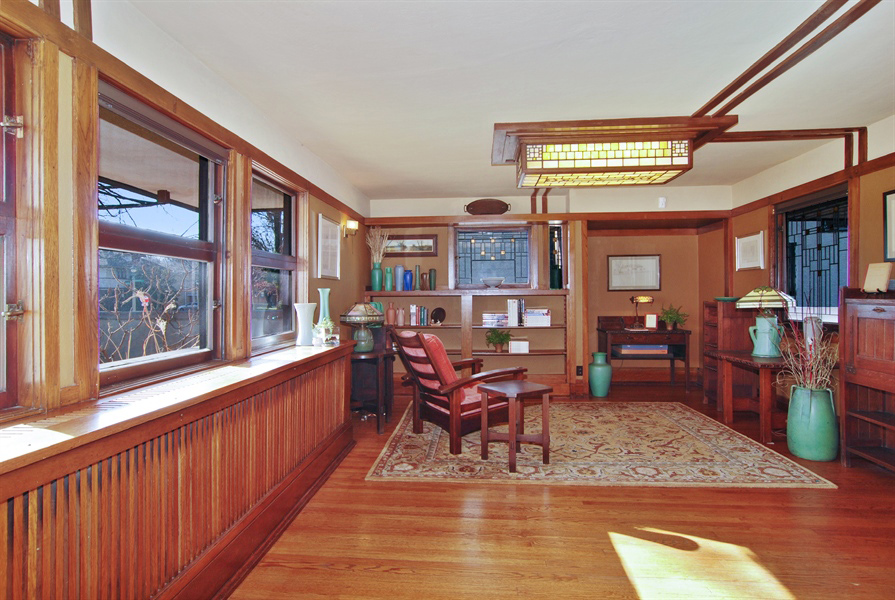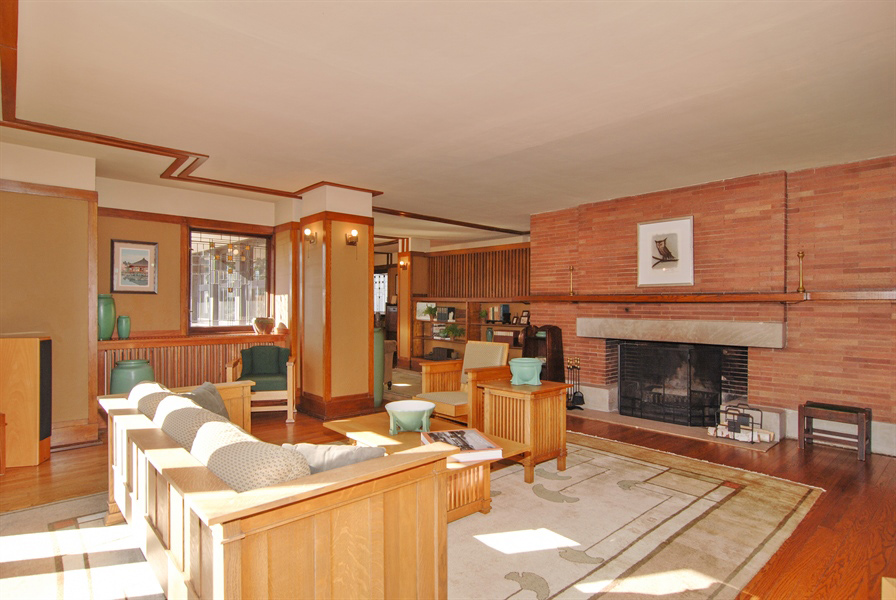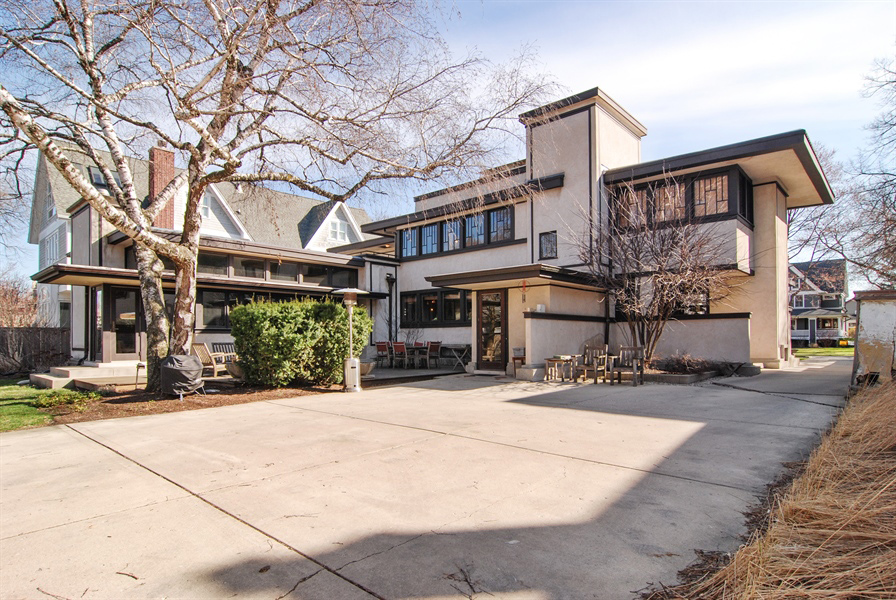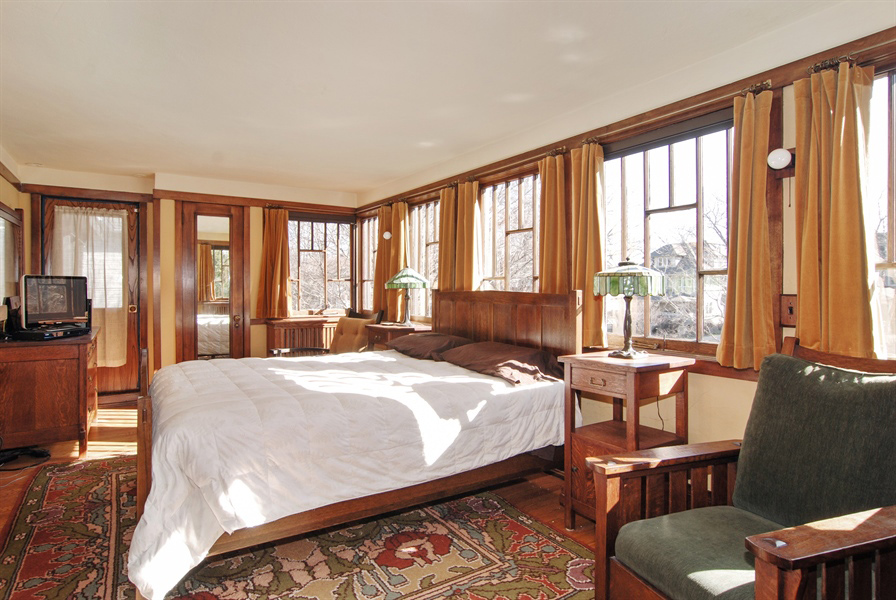
Photography: VHT Studios, via @properties
A fully restored Frank Lloyd Wright house just west of Chicago has listed for $1.25 million.
The Oscar B Balch House, completed in 1911, helped Wright resurrect a dormant Oak Park practice where – prior to walking out on his family – he had nurtured a large client base that saw dozens of his designs built.

Photography: VHT Studios, via @properties

Photography: VHT Studios, via @properties
Firmly planted in the Prairie horizontal, the house also reads as post-1910 Wright because of the judicious use of art glass (15 of 50 windows), a flat roof, and trellis overhang. It was a little worse for wear when Timothy J Pearson arrived in 1999 as the seventh owner. He embarked on a total restoration of the building in 2004 and added a new extension.
Architect John Eifler and a team of builders worked off original plans, replicating or repairing stucco, woodwork, windows, and lighting, as well as building out into the backyard. ‘Sometimes when you do an addition you make the yard smaller but better,’ says Pearson. ‘[Eifler] made his case by showing me how the addition’s wall helped to define a patio.’

The 700 sq ft extension offers a vaulted family room loosely modelled on Wright’s Allen Friedman House, also in the Chicago area, and a reoriented eat-in kitchen. Both spaces match planes, material, and paint to the original house. Even the air intakes mimic the ornamental vertical slats in Wright’s staircase on the same east-west axis.
Symmetry abounds on both levels. Bookshelves and colourful hanging light fixtures mirror one another at opposite ends of the main floor; a linear Roman brick hearth cuts down the north-south axis; and a central living room organises the common spaces. Upstairs, two identical studios flank the master bedroom, unified by twin balconies and a band of windows.

The preservation work was thorough, utilising paint and stucco samples to reproduce the exact interior palette and texture, repairing windows and dark wood trim, and finding suitable subs for lost light fixtures and furniture.
Before any of this could happen, Pearson had to tackle some structural issues. ‘We did the 100-year-fix,’ he said, ‘everything we could do to solve problems long-term. We rebuilt the porch and garage, and jacked up the house to repair the foundation and sill plate which had been taking on water for years.’
Wright’s engineering might not have kept pace with his architectural vision, but now Oscar B Balch House has been future-proofed for generations to come.






















