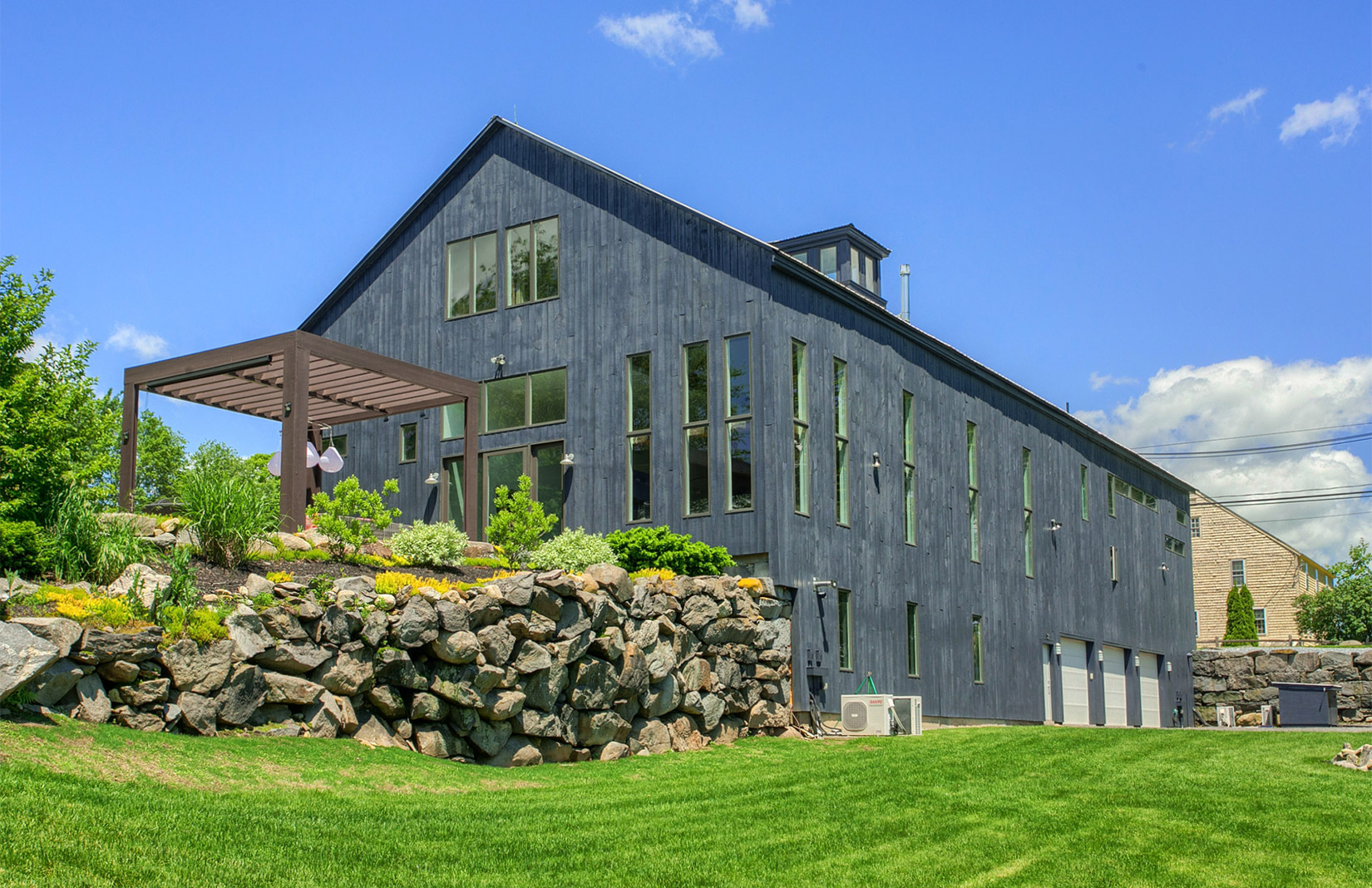
Via Rock Hopper Media Group
You might not think it from its gallery-like interiors, but this Massachusetts home has agrarian roots.
The four-bedroom home started life as a dairy farm in Stirling, an hour outside of Boston, and dates back to the 1870s. Colonial barn expert Tim Murphy restored and modernised the 5,556 sq ft structure, retaining its many rough-hewn timber beams and distinctive New England silhouette.
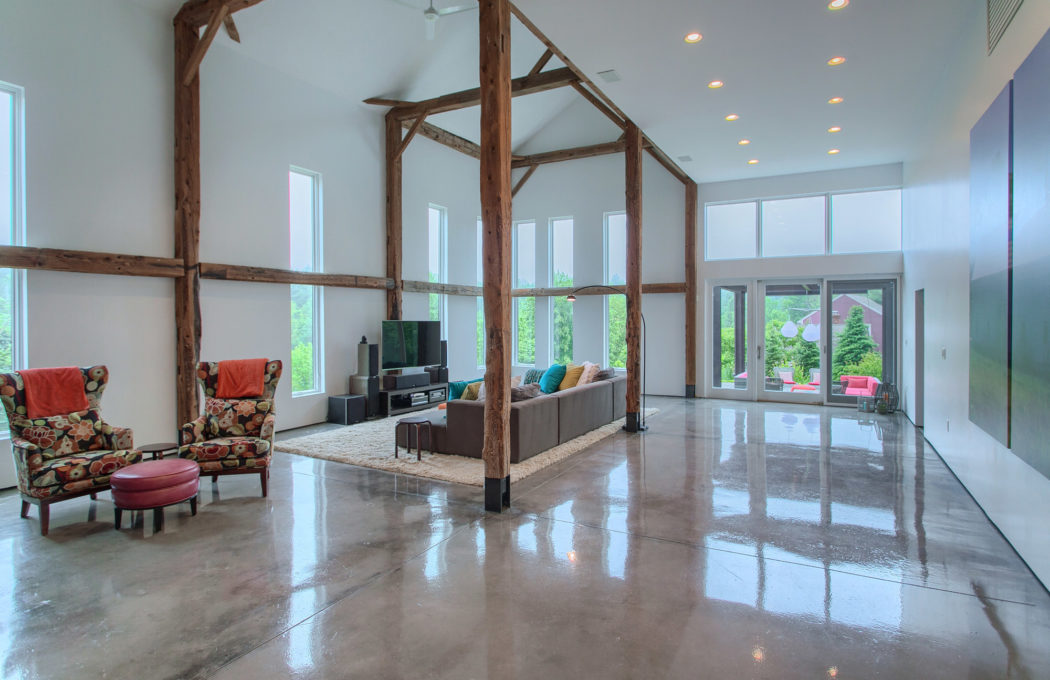
Via Rock Hopper Media Group
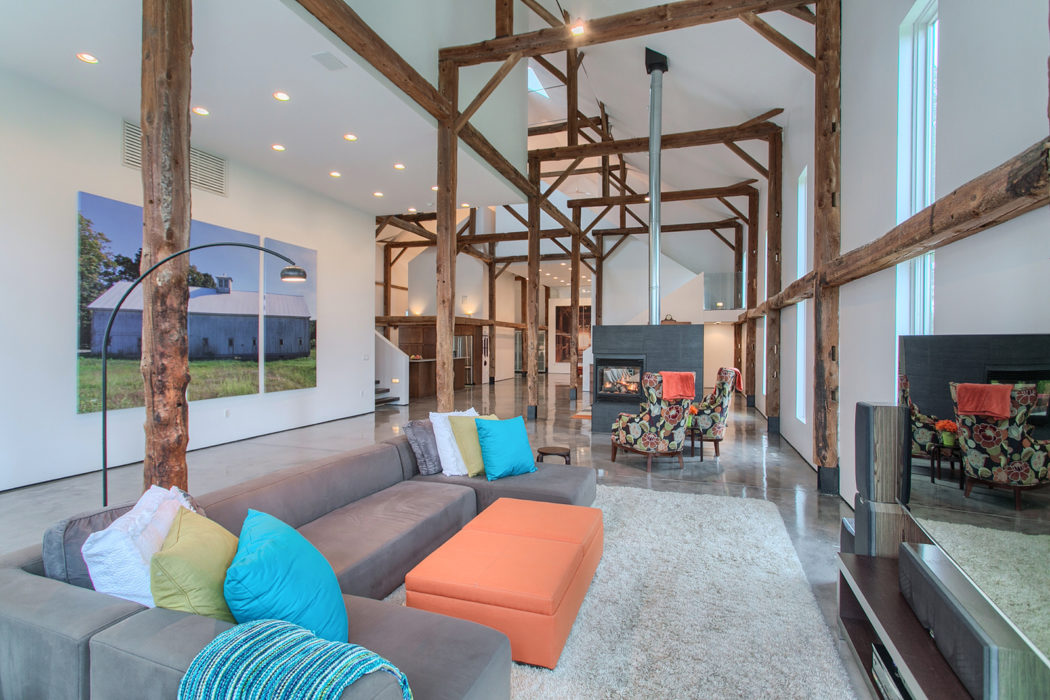
Via Rock Hopper Media Group
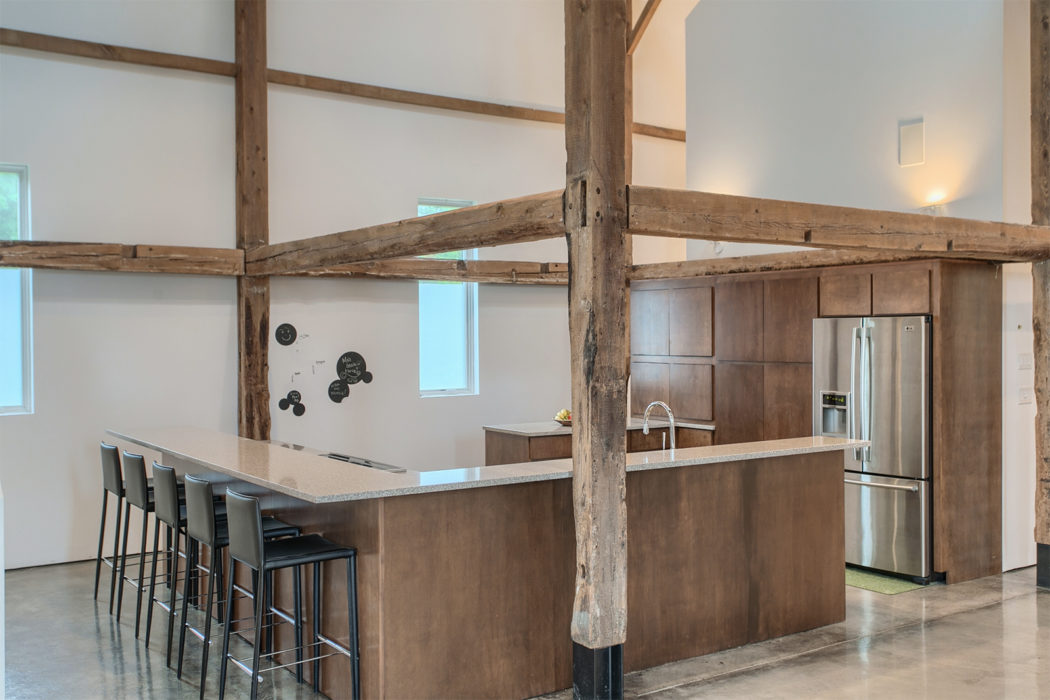
Via Rock Hopper Media Group
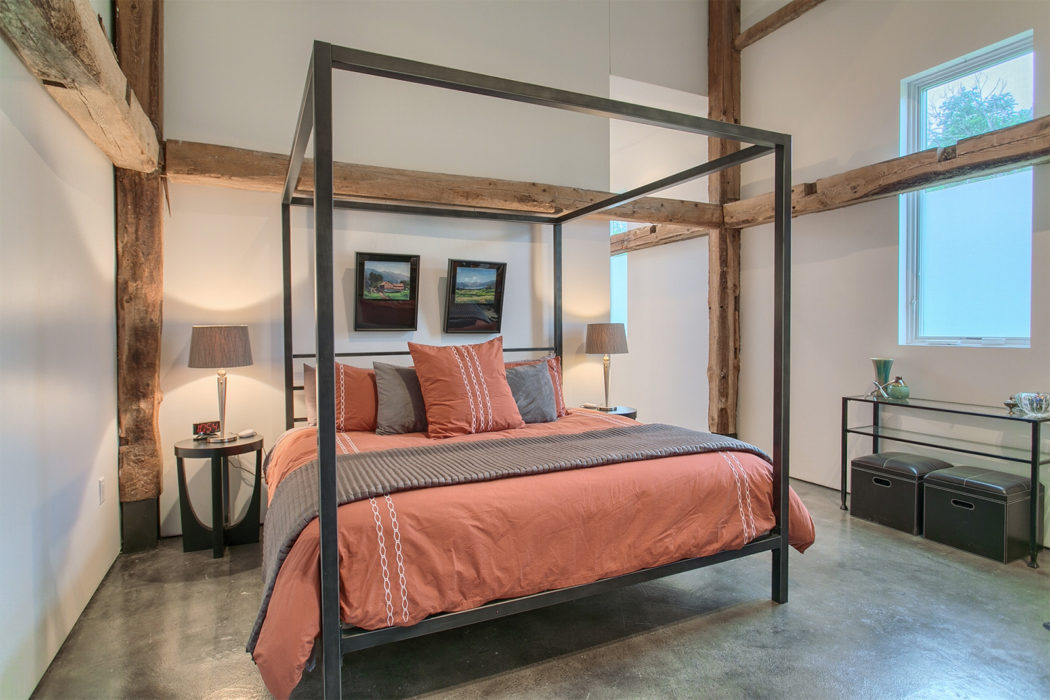
Via Rock Hopper Media Group
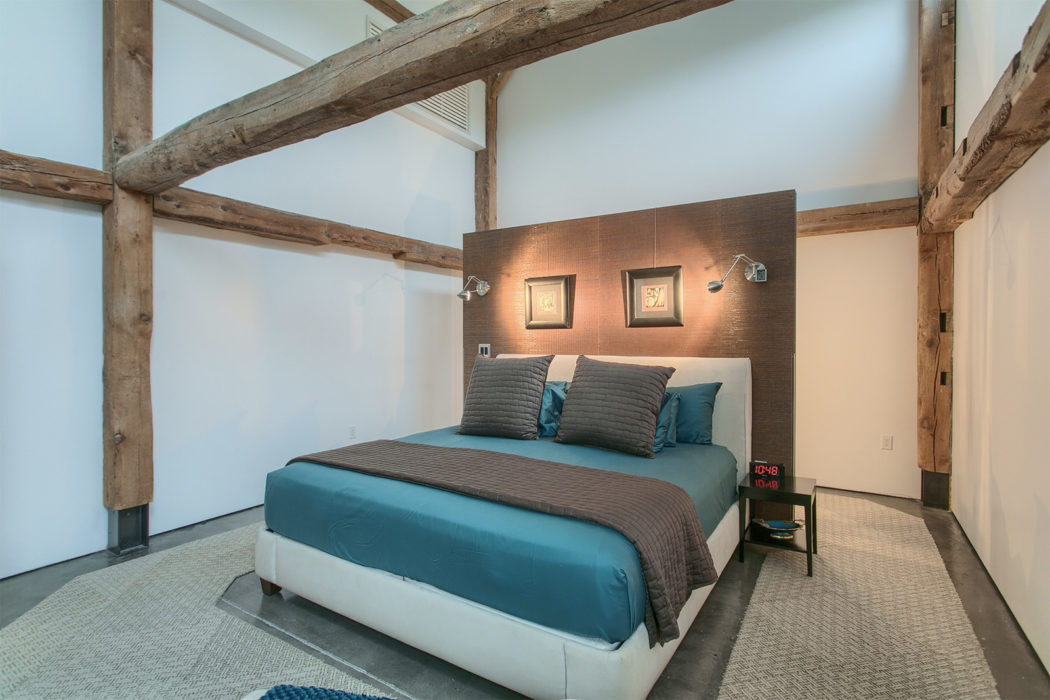
Via Rock Hopper Media Group
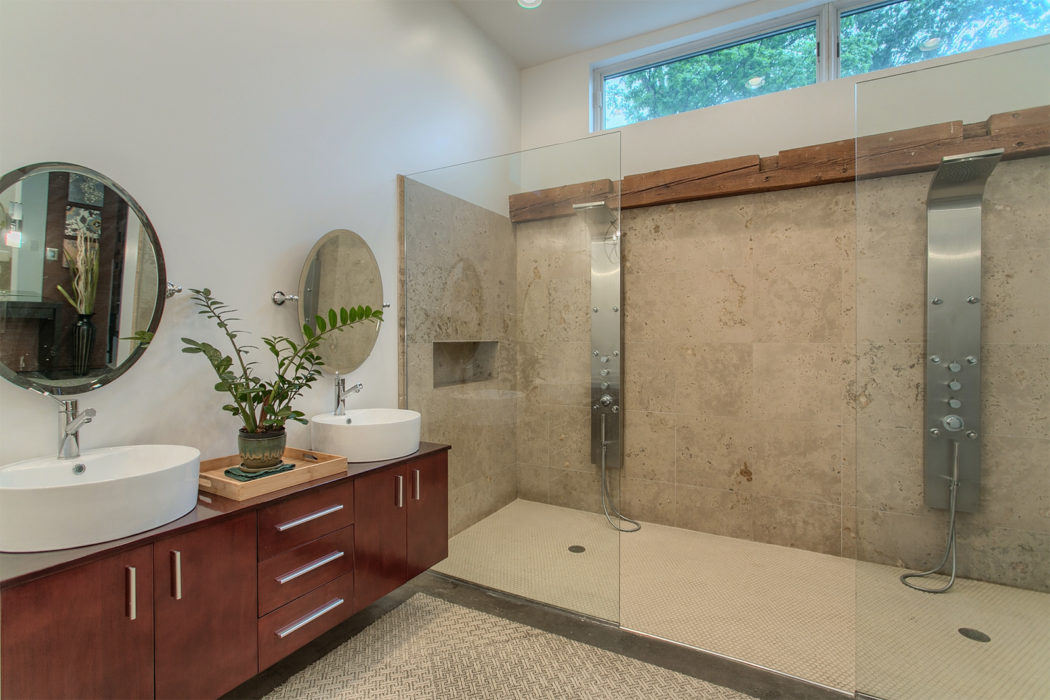
Via Rock Hopper Media Group
But the property – on the market via the Mendosa Balboni team at Engel & Völkers for $925,000 – is far front rustic, with polished concrete floors, extensive glazing and pristine white walls hung with artworks.
The barn conversion’s soaring height has been retained in the shared living spaces of 76 Heywood Road, which are open to the beamed roof and glazed cupola, while a contemporary woodturning fireplace acts as an informal division between the living room and dining area.
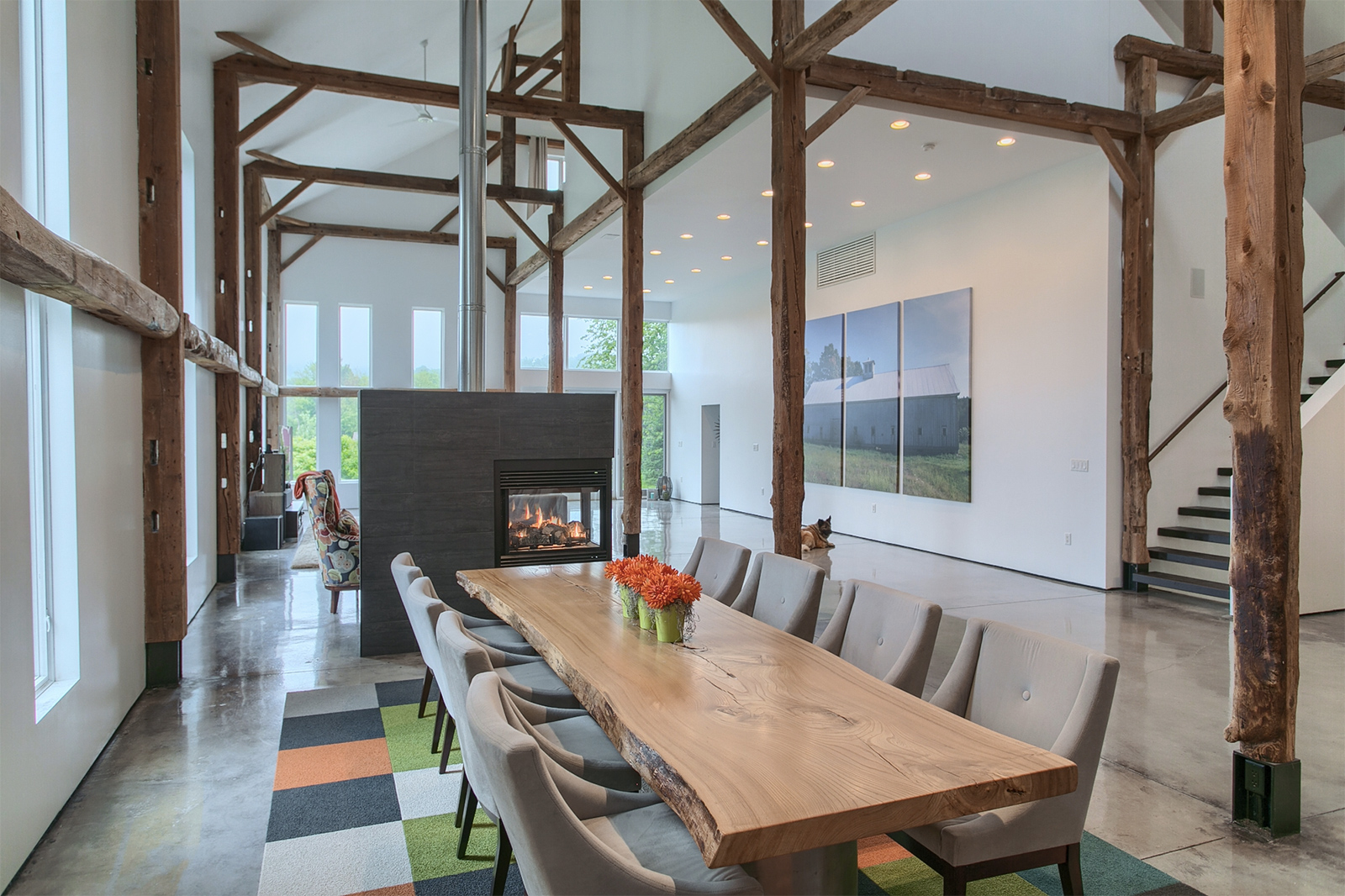
Sliding glass doors meanwhile open the ground floor to an outside terrace, shaded by a gazebo, and the house’s 3.8 acre grounds.
Bedrooms have been set across the converted barn’s upper level, where the old hayloft would have been, and a basement added for extra space.
Read next: A cathedral-like barn conversion hits the market in Suffolk, UK






















