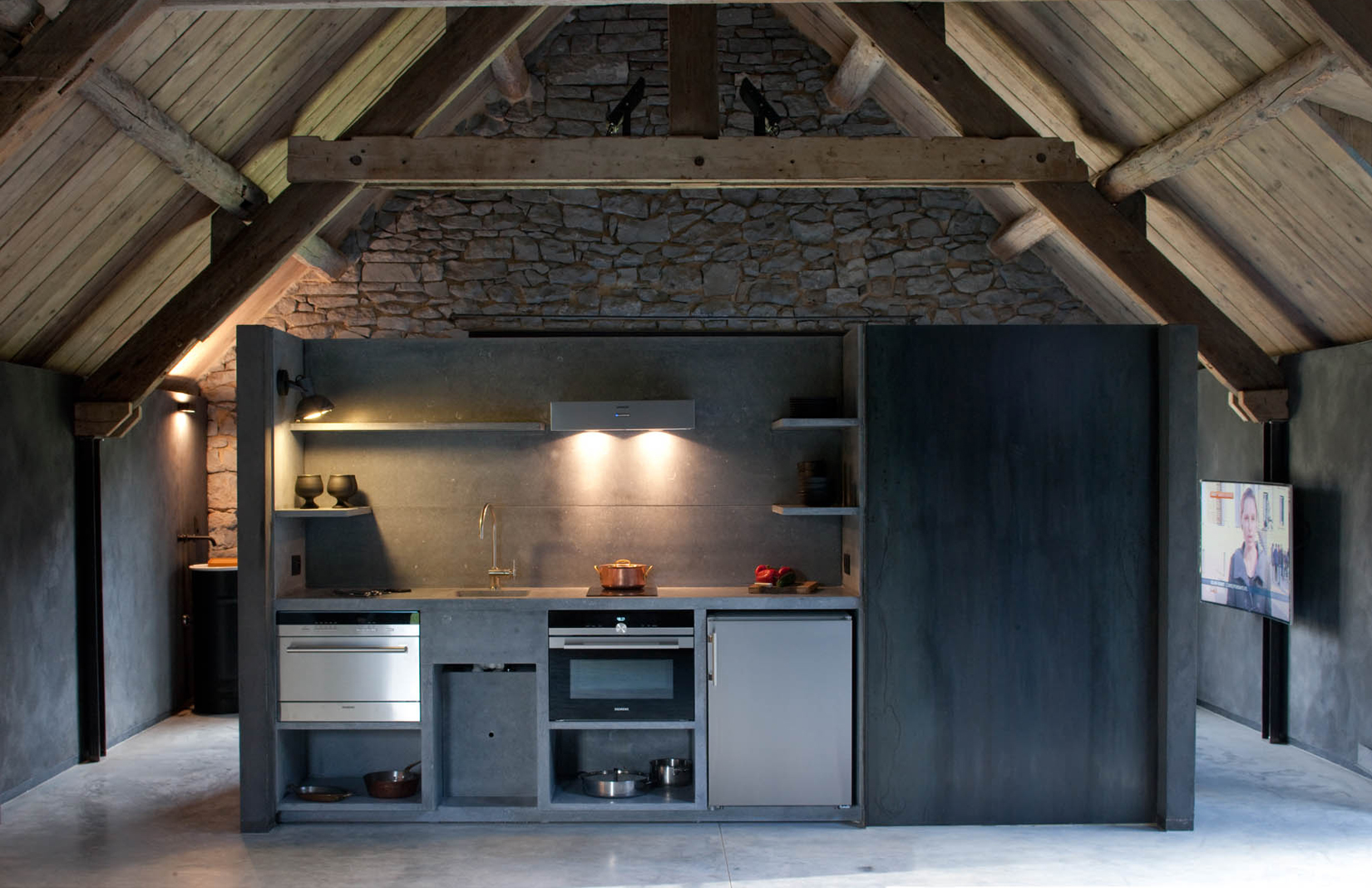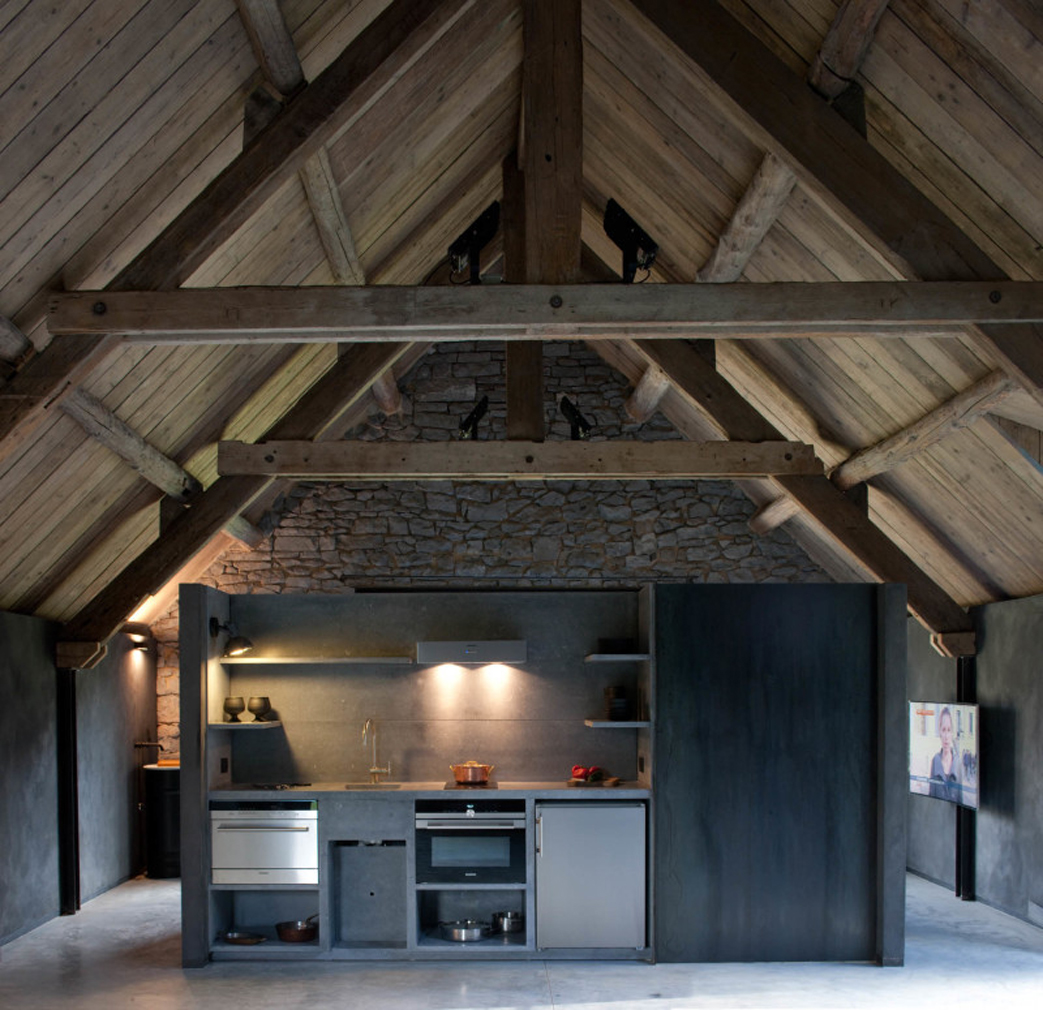
Photography: Anne and Jean-Luc Laloux
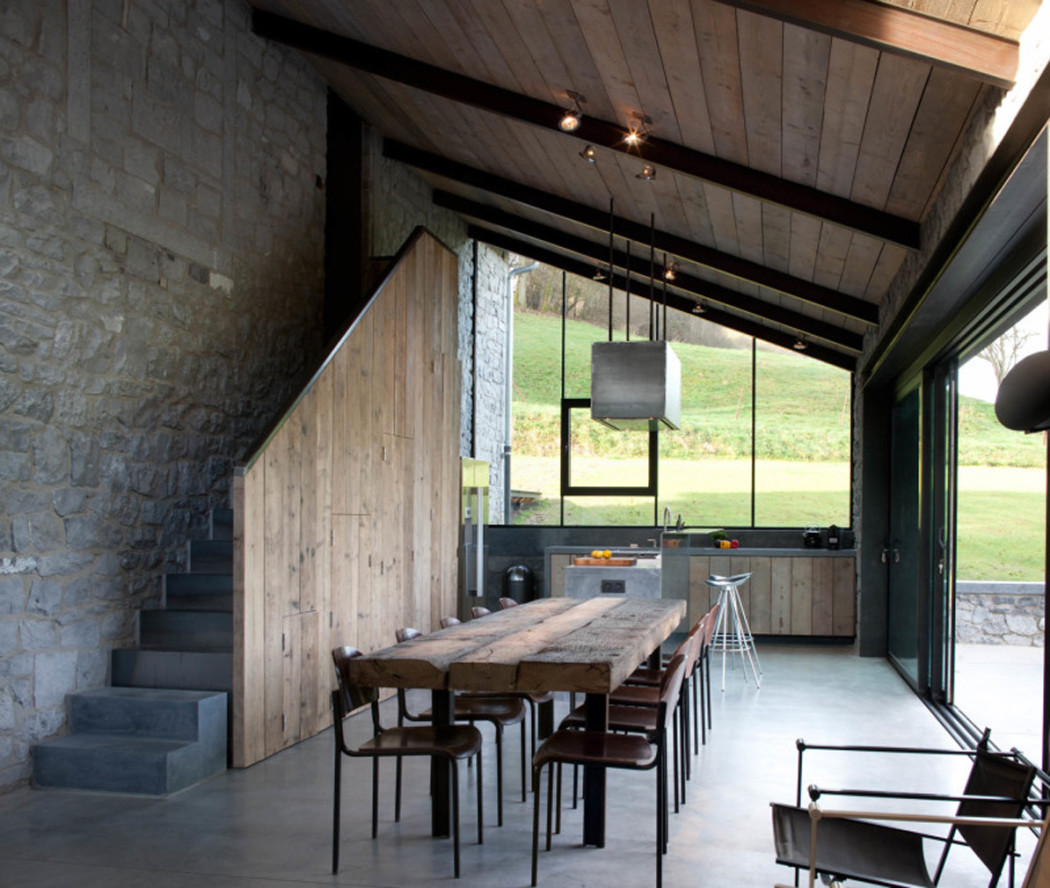
Photography: Anne and Jean-Luc Laloux
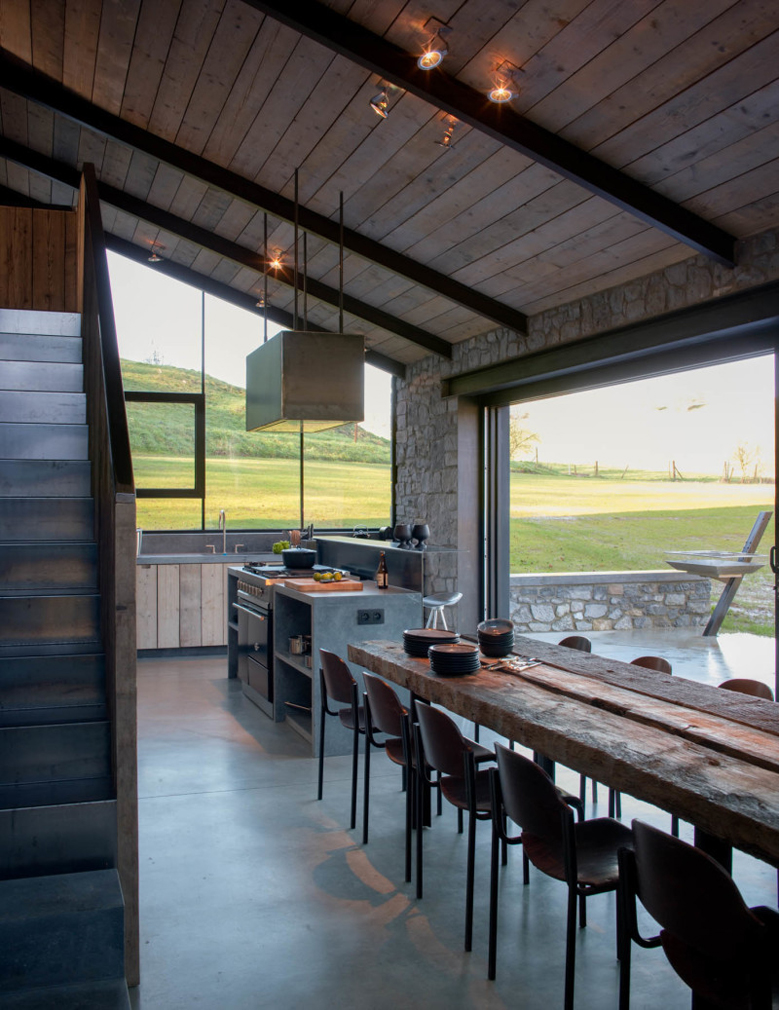
Photography: Anne and Jean-Luc Laloux
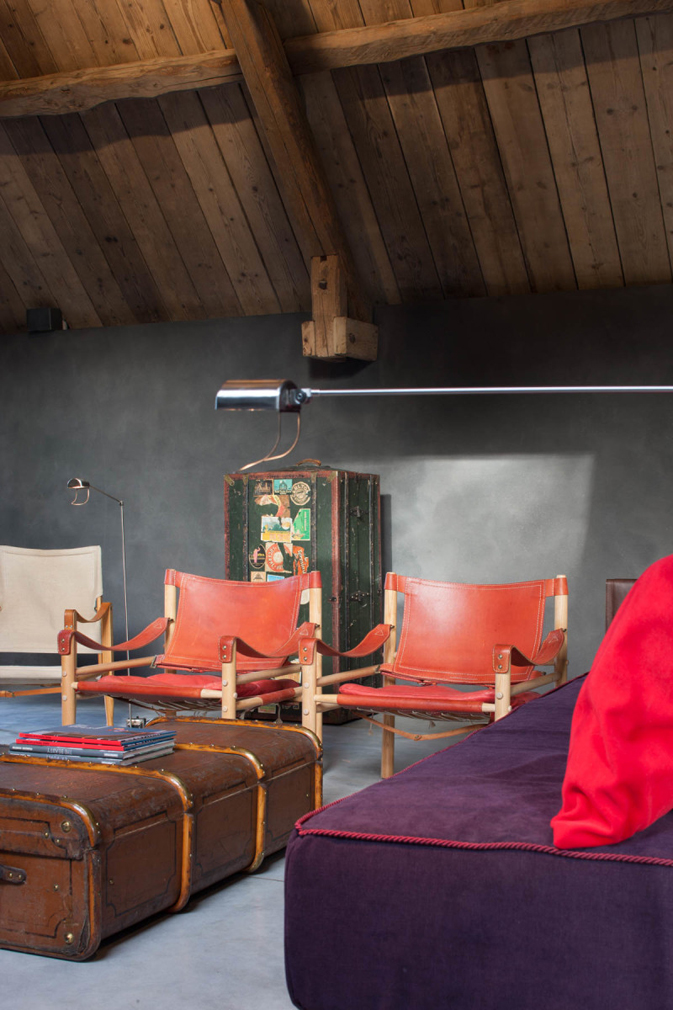
Photography: Anne and Jean-Luc Laloux
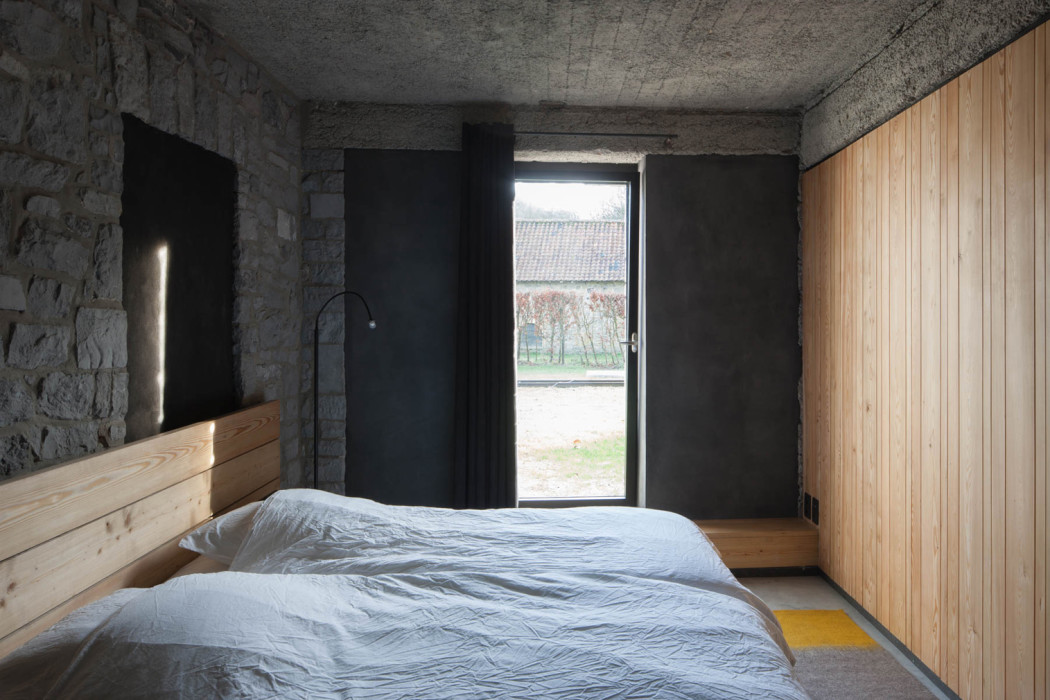
Photography: Anne and Jean-Luc Laloux
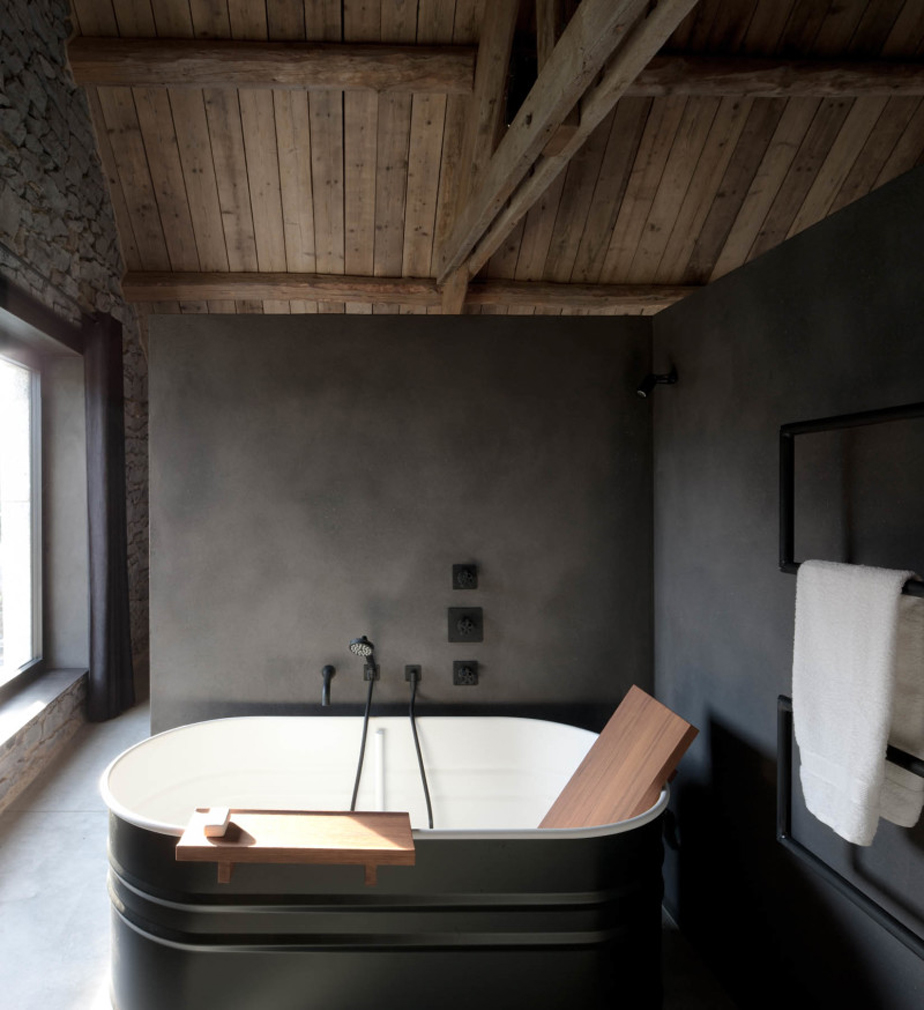
Photography: Anne and Jean-Luc Laloux
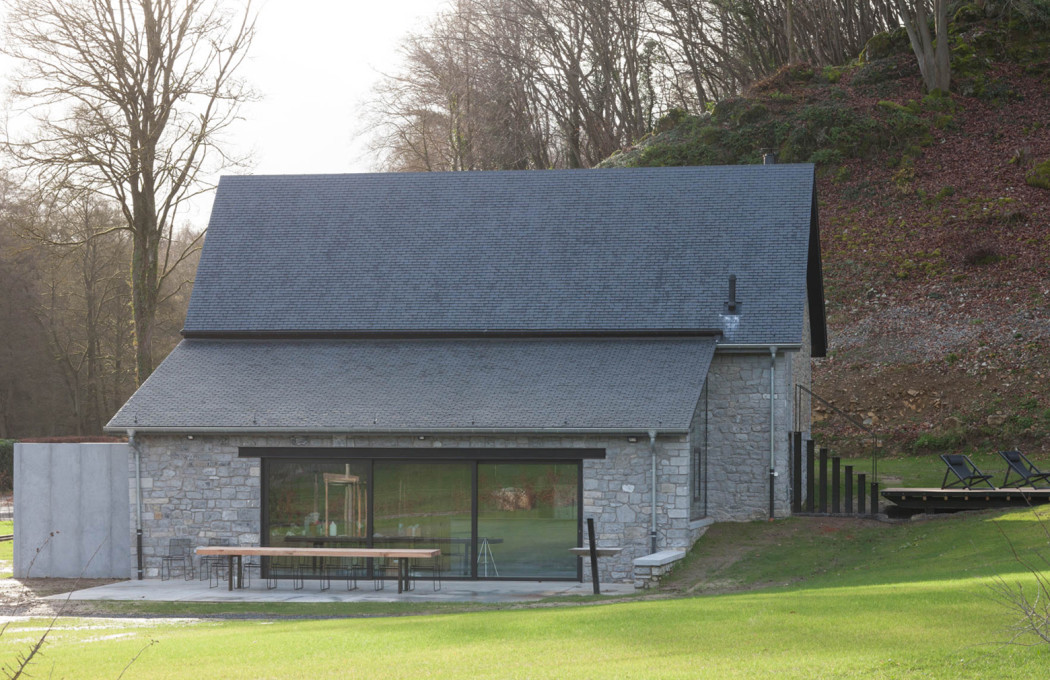
Photography: Anne and Jean-Luc Laloux
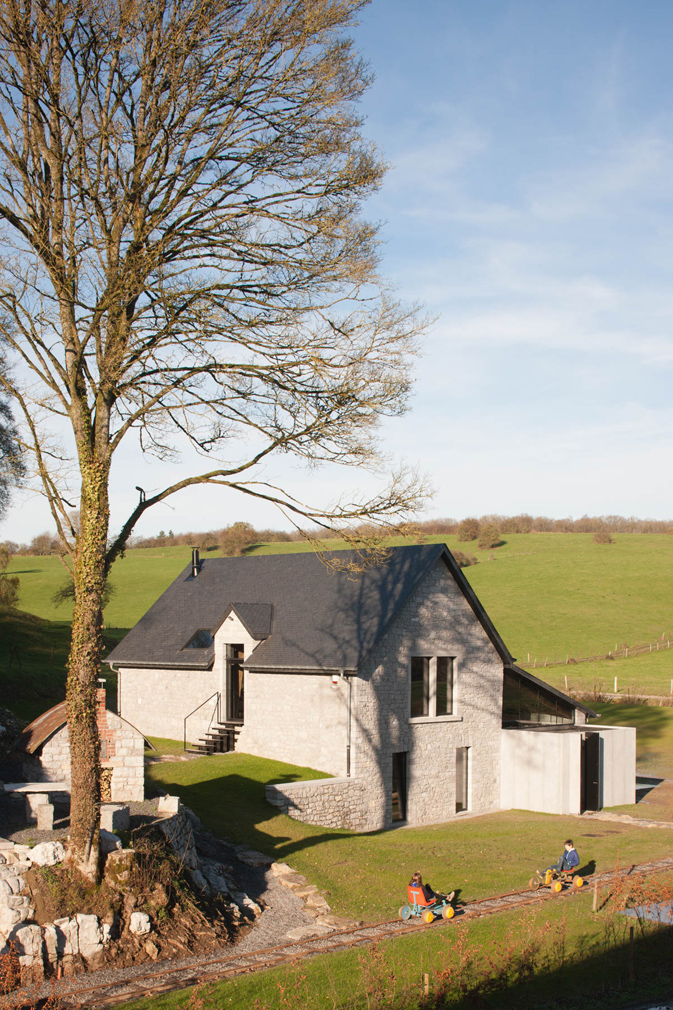
Photography: Anne and Jean-Luc Laloux
From a stable and a railway station to a family home, this property in the Ardennes, Belgium, has had many roles.
Photographers Anne and Jean-Luc Laloux enlisted Stéphane Lebrun to mastermind its latest reincarnation. The architect retained exterior walls and upstairs floors of La Micheline, ensuring his interventions stayed true to the barn’s original character.
Lebrun has used a material palette of blue stone, concrete, exposed steel and rough sawn wood, giving a modern refresh to the building’s rustic aesthetic.

La Micheline’s first floor comprises a large kitchen, living room and three ensuite bedrooms. A second floor loft also comes with a kitchenette, sitting room, ensuite bedroom and terrace that looks out over the surrounding Wallonian countryside.
Furnishings by Arne Norell, Kaare Klint, Pastoe, and Lebrun himself pepper the space.
Set within acres of pasture land, the building is also encircled by the (now defunct) railway tracks.




