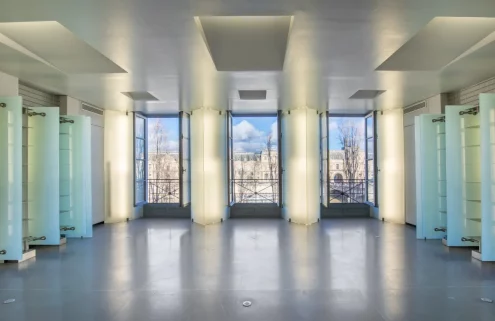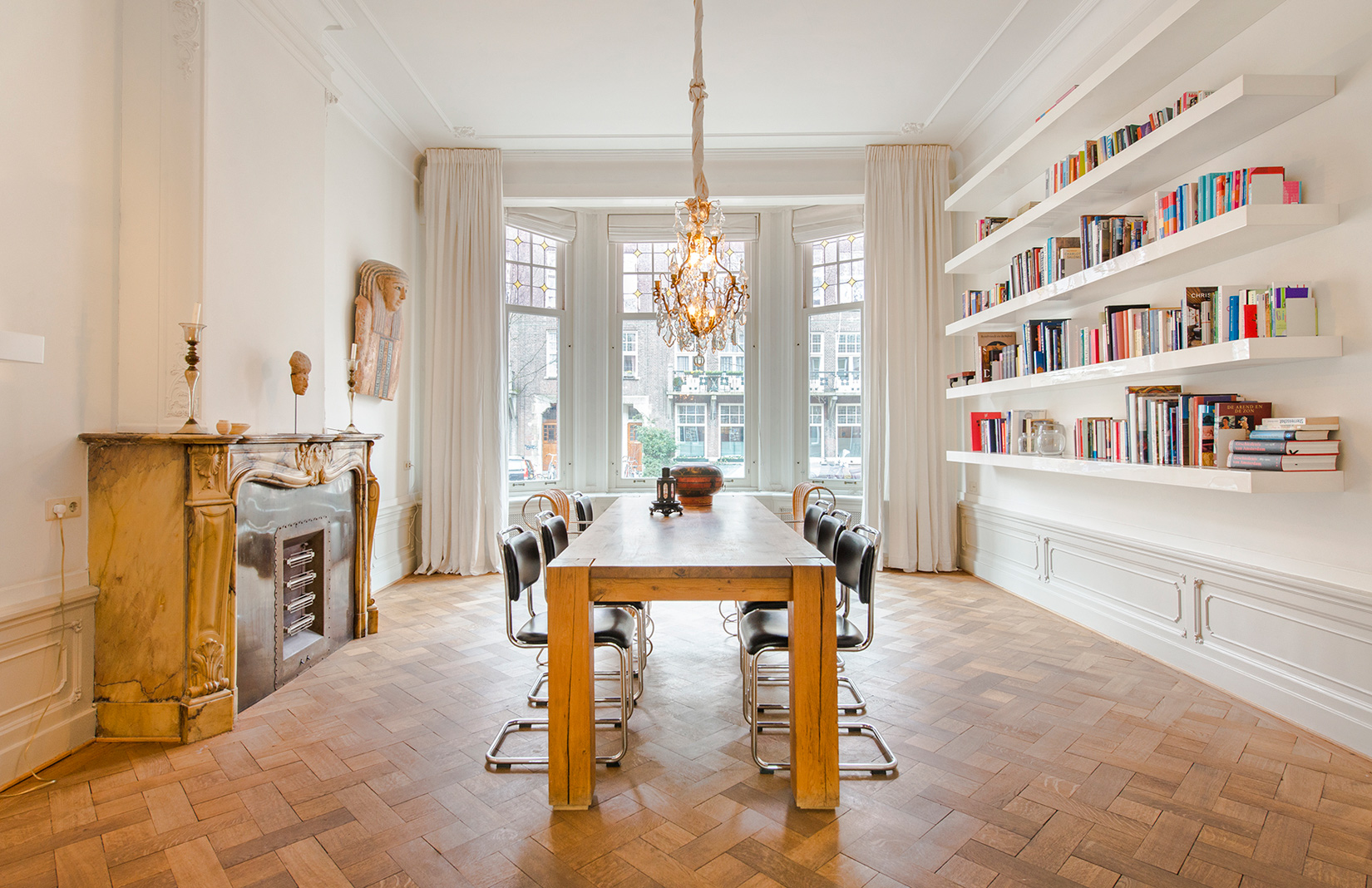
Courtesy of PC22

Courtesy of PC22

Courtesy of PC22

Courtesy of PC22

Courtesy of PC22

Courtesy of PC22

Courtesy of PC22
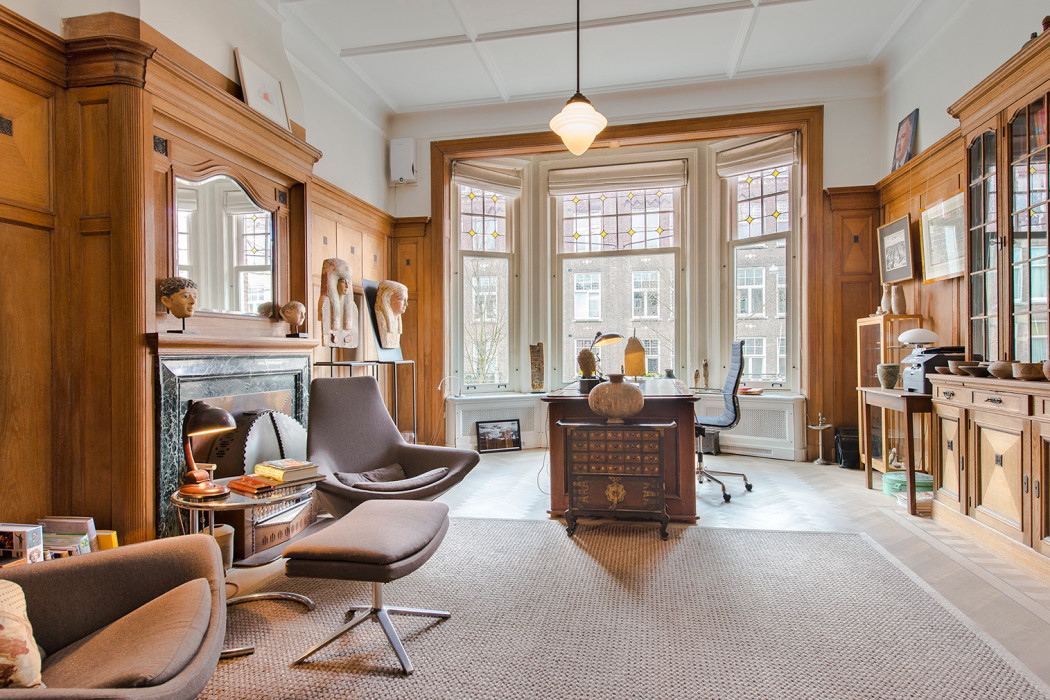
Courtesy of PC22
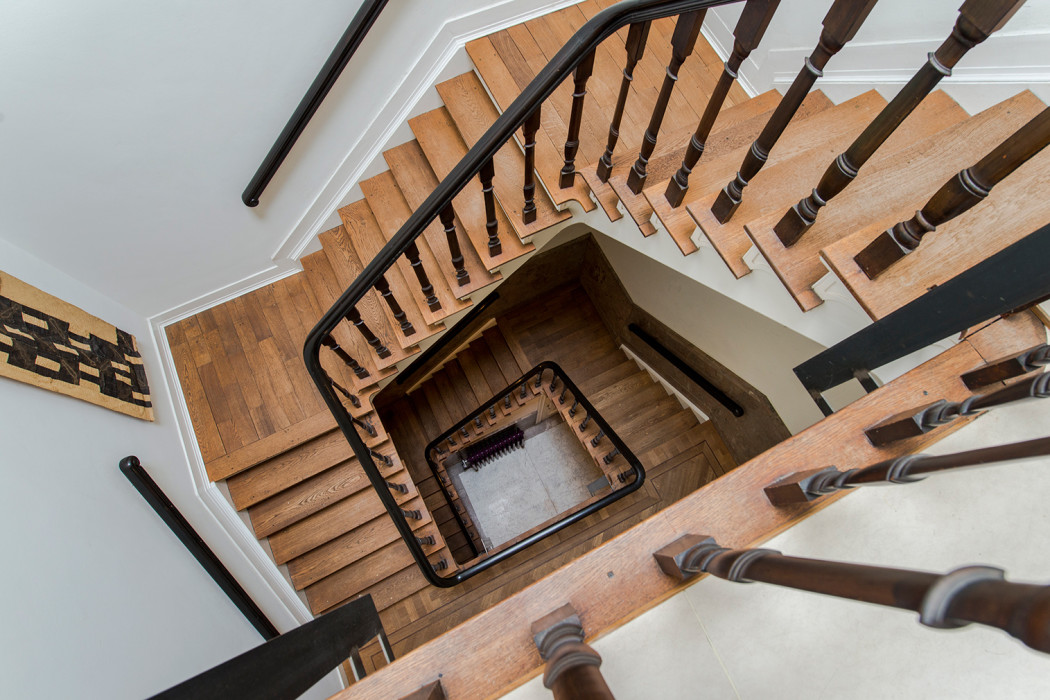
Courtesy of PC22

Courtesy of PC22

Courtesy of PC22

Courtesy of PC22
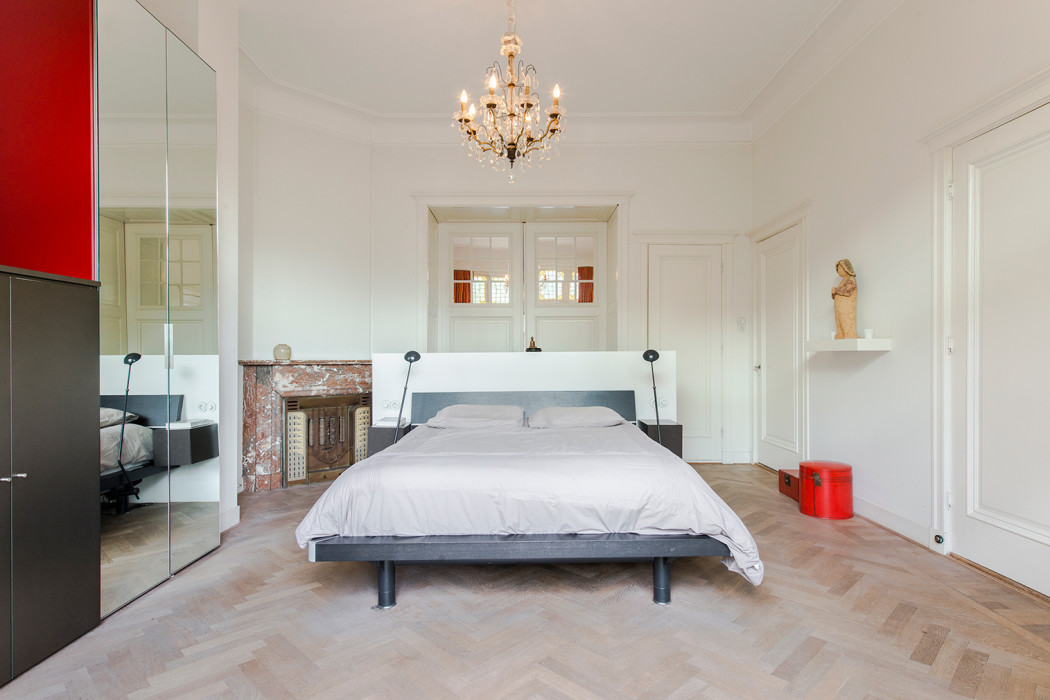
Courtesy of PC22

Courtesy of PC22

Courtesy of PC22
This redbrick townhouse in Amsterdam gives early 19th-century design a modern spin.
De Lairessestraat 37 was built in 1917 and has been carefully preserved throughout the decades – its lavish trimmings have been retained, while its well-proportioned rooms have been adapted for modern living.
The artery of the 13-room property is its bright, marble-panelled hallway. A wooden staircase, featuring a carved design by artist Bernard Richter, winds up three flights, with bedrooms and living spaces branching off the central space.
Almost all of the building’s original period features have been kept, meaning rooms are detailed with rich oak panelling, ornate marble fireplaces and restored parquet flooring, as well as Bakelite lighting. The living room – originally the mistress’ salon – has been offset with brightly coloured contemporary furniture, which offers a playful contrast to the property’s historic flourishes.
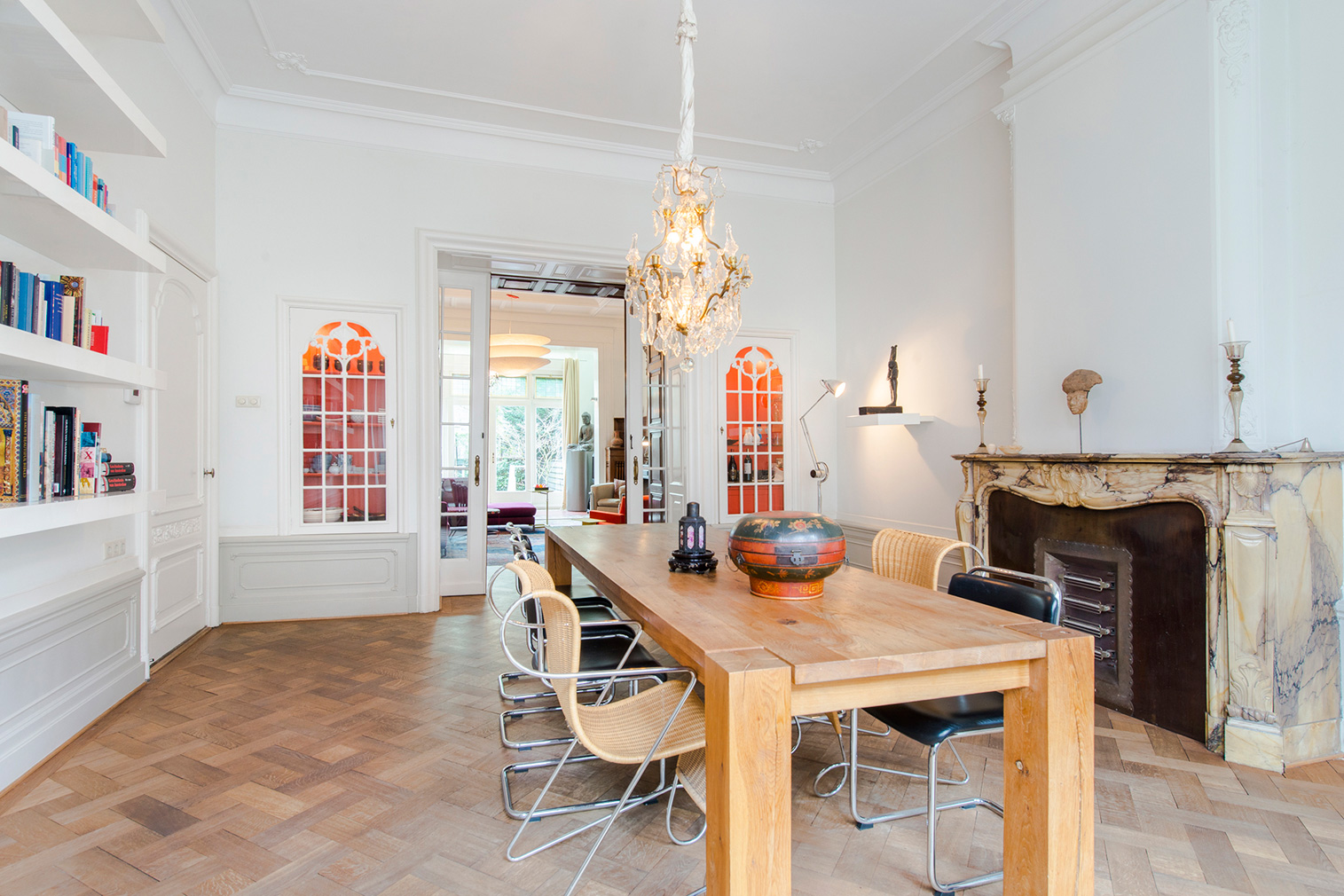
The townhouse is used as a live/work space by its current owners, who dug out a basement level in 2008 and turned it into office space.
Upstairs bedrooms and guest-accommodation (including self-contained quarters for a live-in au pair on the second floor) have been given a modern touch with contemporary furnishings and fixtures.
In total, the seven-bedroom townhouse offers 517 sq m of living space, and is close to the Royal Concertgebouw, Vondelpark and Cornelis Schuytstraat shopping district.
