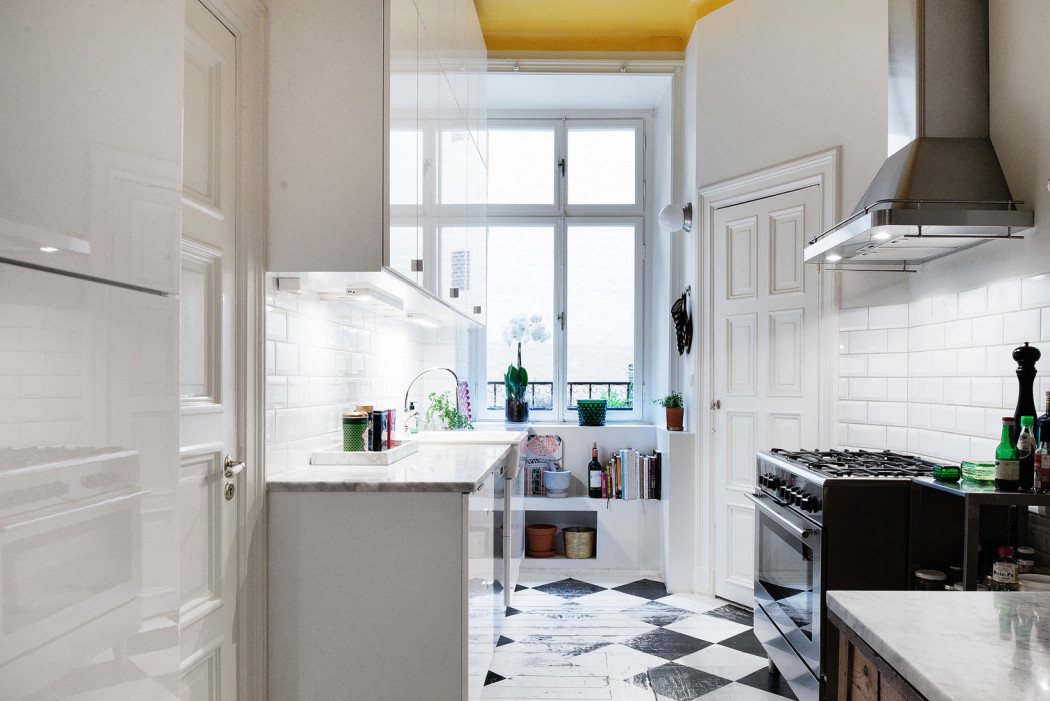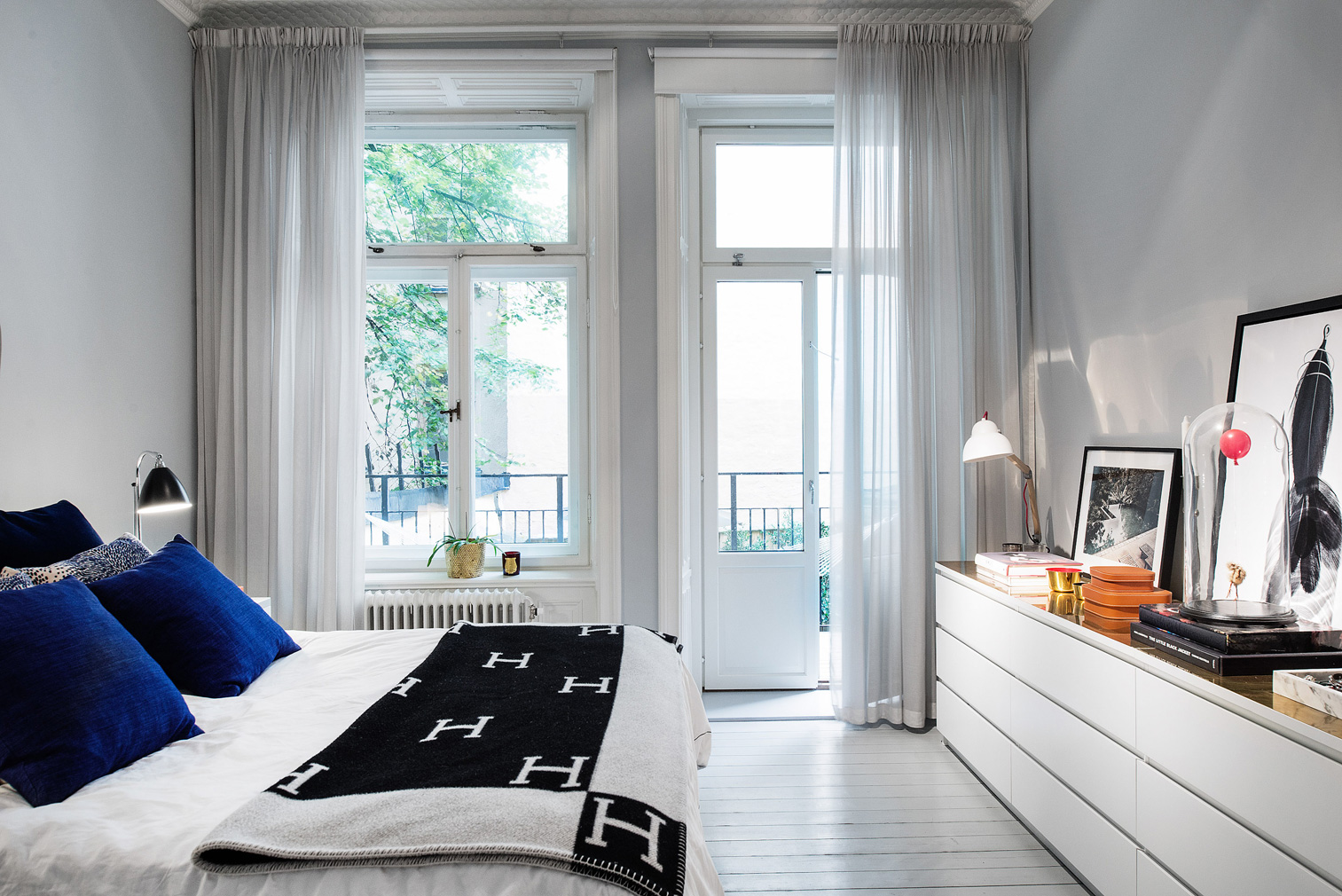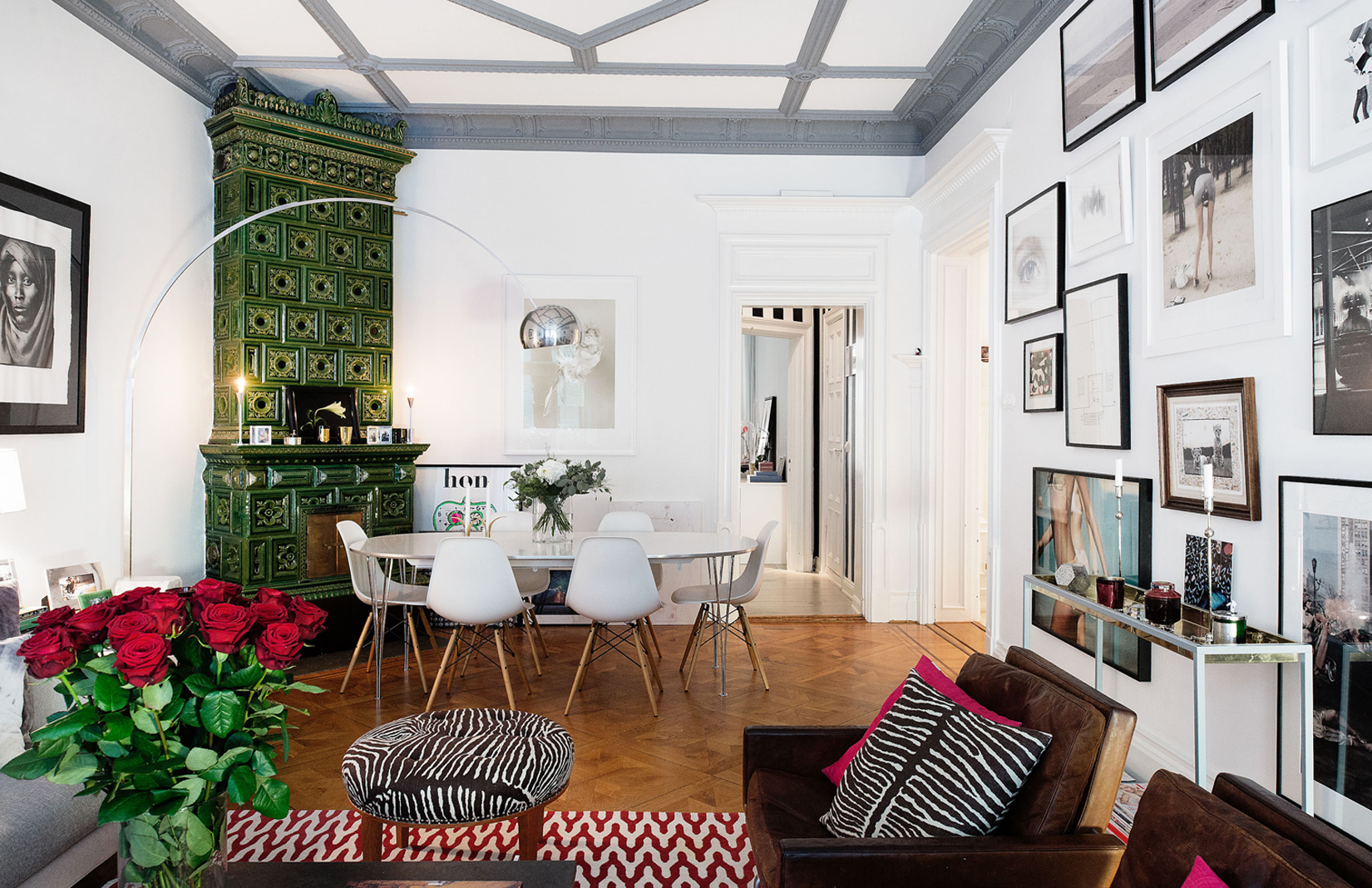
Courtesy of Per Jansson

Courtesy of Per Jansson

Courtesy of Per Jansson

Courtesy of Per Jansson

Courtesy of Per Jansson

Courtesy of Per Jansson

Courtesy of Per Jansson

Courtesy of Per Jansson

Courtesy of Per Jansson
This Stockholm apartment might be dressed to impress, but its real charm lies beneath the furniture and fittings.
Grand proportions and a good bone structure give the 119 sq m bolthole its appeal.
Built at the turn of the 20th century, it retains many of its original features, including arched windows, stucco ceiling mouldings and ceramic stoves.
In typical Scandi style, ceilings are a lofty 3.3m, maximising the sense of space in the apartment, which comprises a kitchen, living room and separate dining room.

The property – currently the home of interior designer Pontus Djanaieff and his PR-guru partner Camilla Modin Djanaieff – comes with 2.5 bedrooms, the master of which opens out onto a large balcony overlooking a courtyard.
Sadly, the artworks and furniture are not part of the sale, but the building has bike storage and courtyard facilities included.
It’s also a stone’s throw from the waterfront, and located at the heart of the Östermalm area of Stockholm, close to the postcard-pretty Djurgården, with its cache of museums, gardens and monuments.
It’s on the market for offers over £903,000 via Per Jansson.























