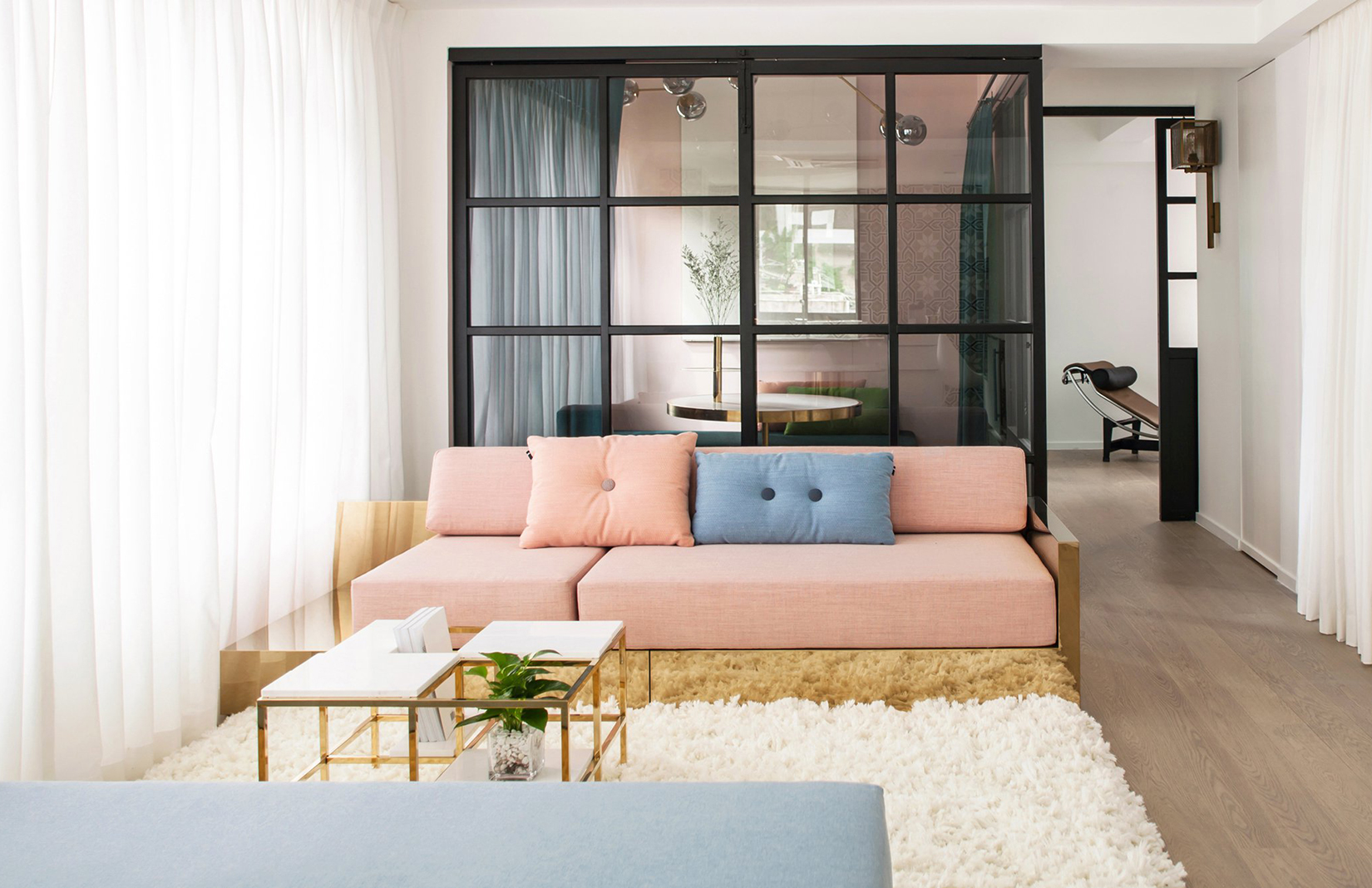
Photography: Nirut Benjabanpot
Where better to get a feel for a designer’s aesthetic than in their own home? With this in mind, multidisciplinary duo Lim + Lu are using their Hong Kong apartment as a showroom, allowing clients to see their work in situ.
Their colourful, Happy Valley residence is spread over 1,206 sq ft in a typical residential building in the neighbourhood, named after the nearby racecourse.
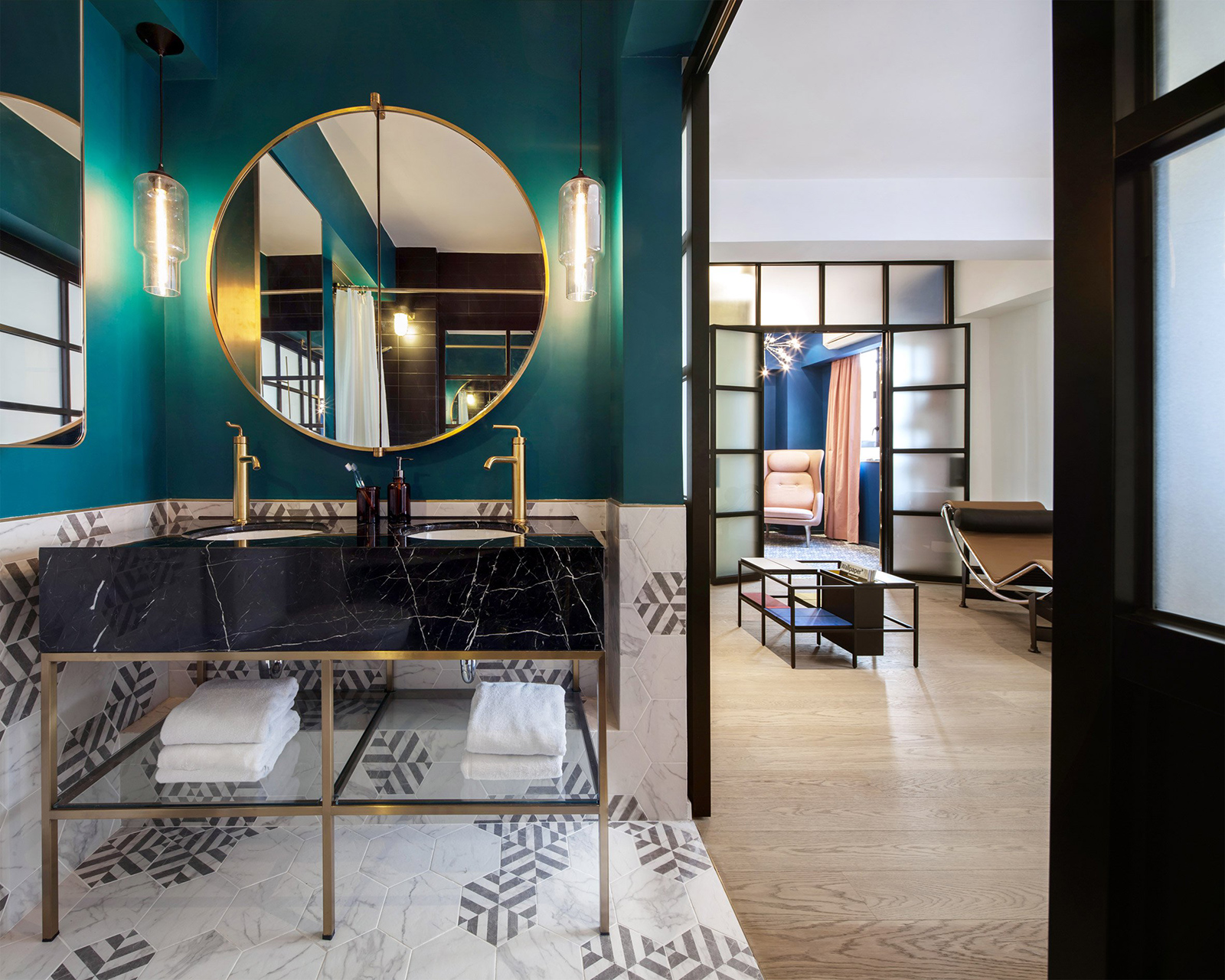
‘[Our strategy] was to challenge the typology of the conventional apartment and the norm of labelling rooms,’ explain Vincent Lim and Elaine Lu. ‘More often than not, homeowners need to be adaptable in multiple situations. The idea was to free up the space all the while maintaining the option for privacy.’
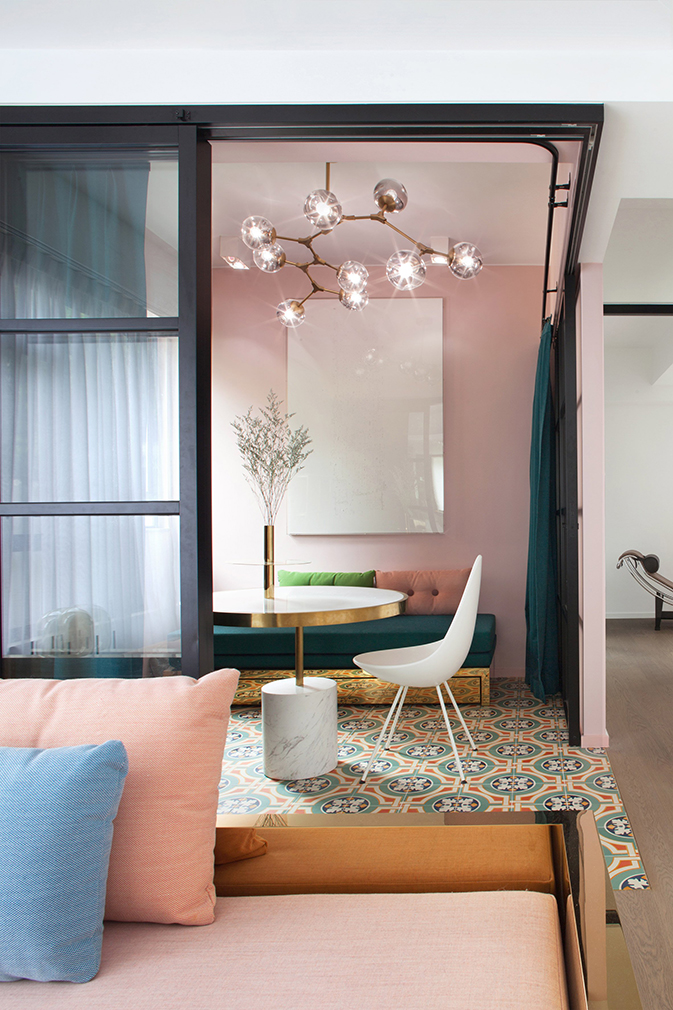
Photography: Nirut Benjabanpot
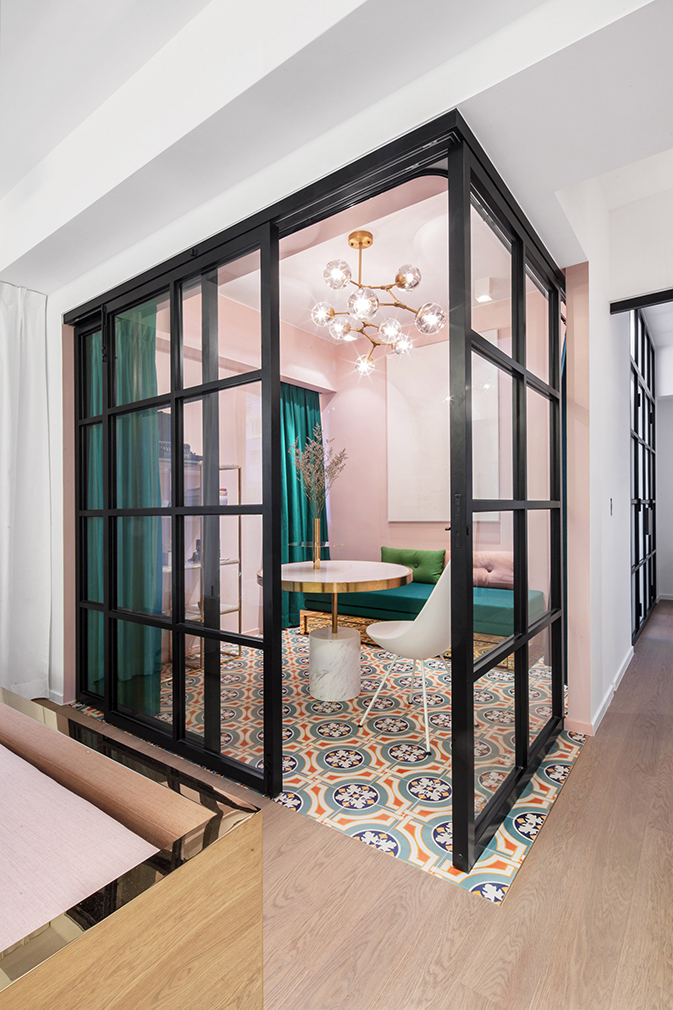
Photography: Nirut Benjabanpot
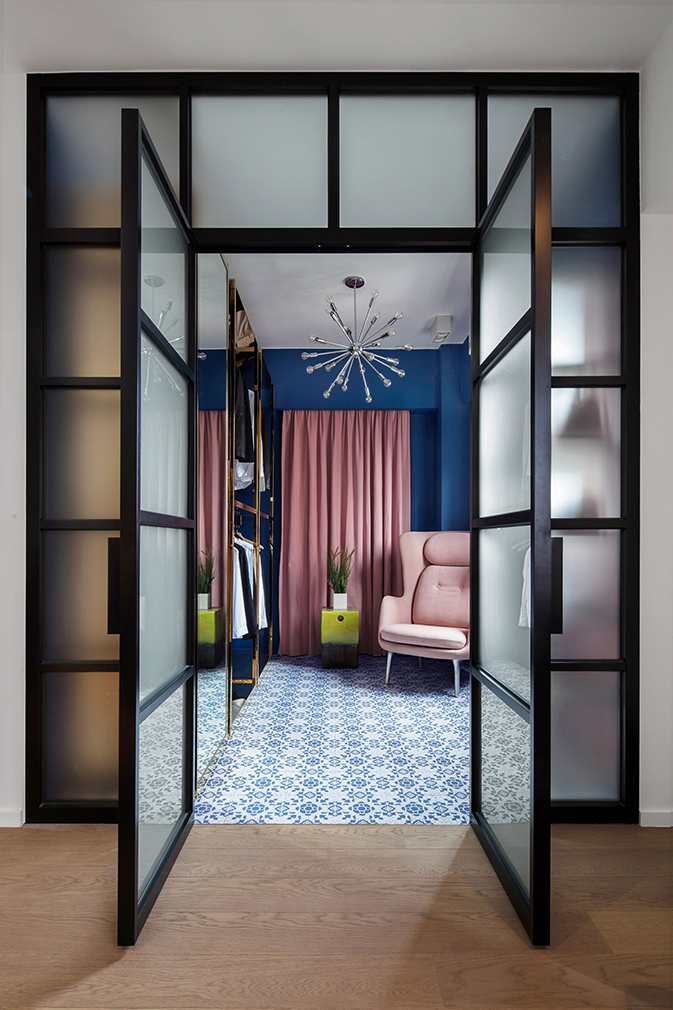
Photography: Nirut Benjabanpot
Gone is the long, narrow corridor which once separated the bedrooms from the main living space and kitchen. Instead, flexible spaces have been gently demarcated by glass and steel-framed sliding doors, which expand interior volumes and allow a better flow of light.
White walls have been paired with bold ceramic tiling, injecting a burst of colour and personality into the monochrome kitchen and dining area-cum-meeting-room.
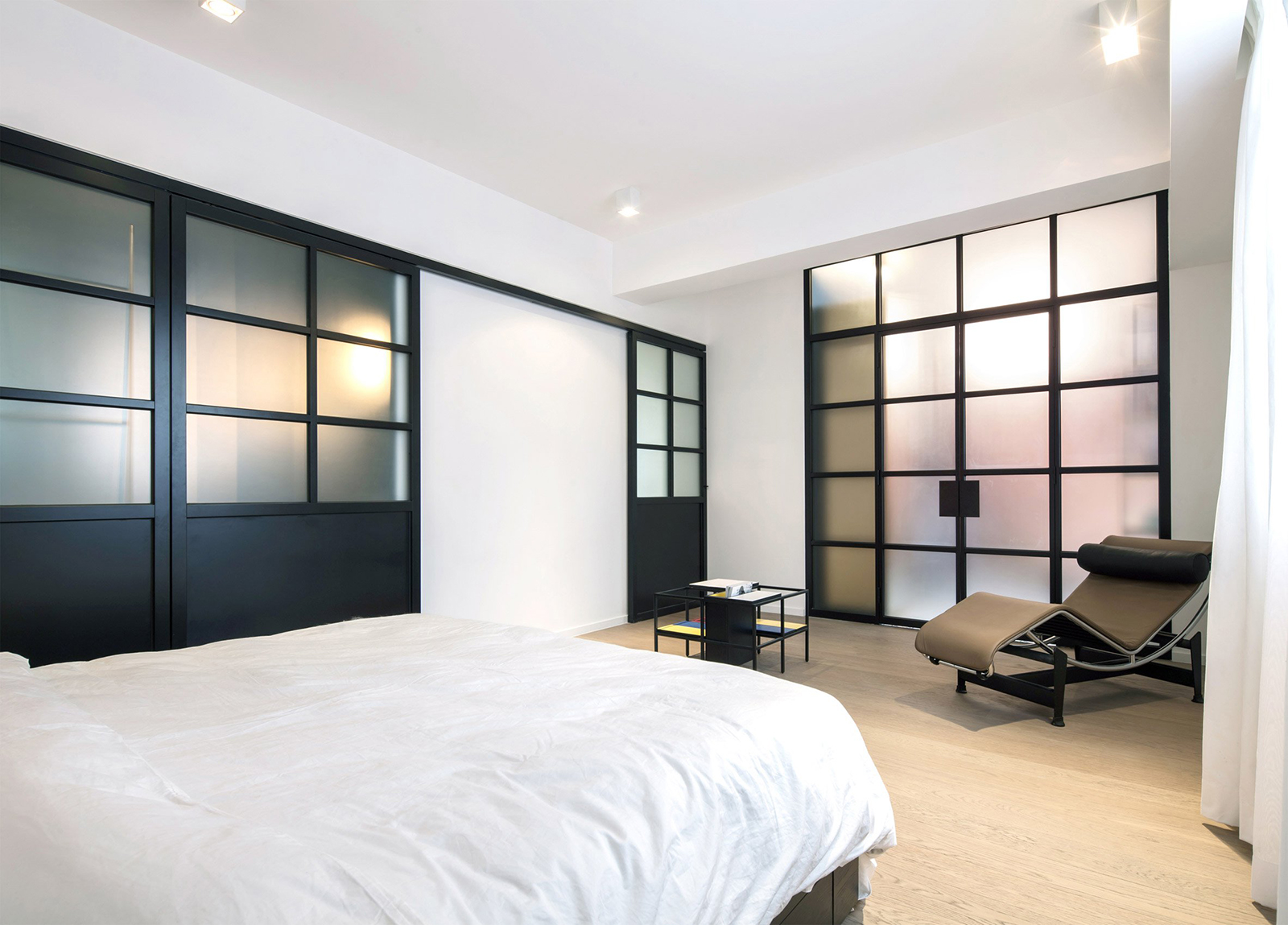
And in a nod to the merging of public and personal spaces, oak flooring has been laid in the living room and master bedroom, coupling the two very different areas.
Pastel-hued furniture from the pair’s Mass series dots the apartment, including day beds and their Frame coffee tables.
Read next: 6 private art collections to visit in Berlin homes






















