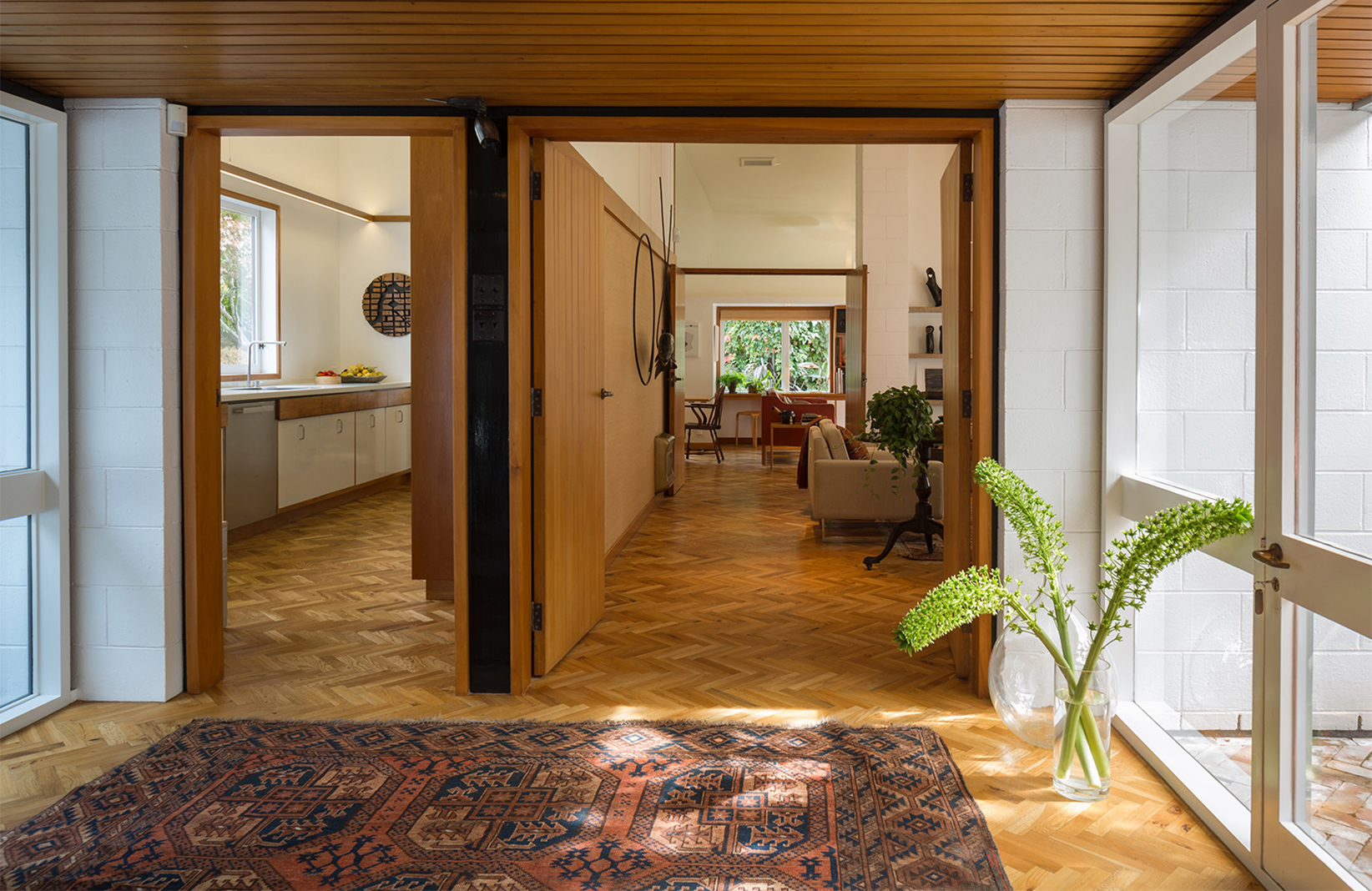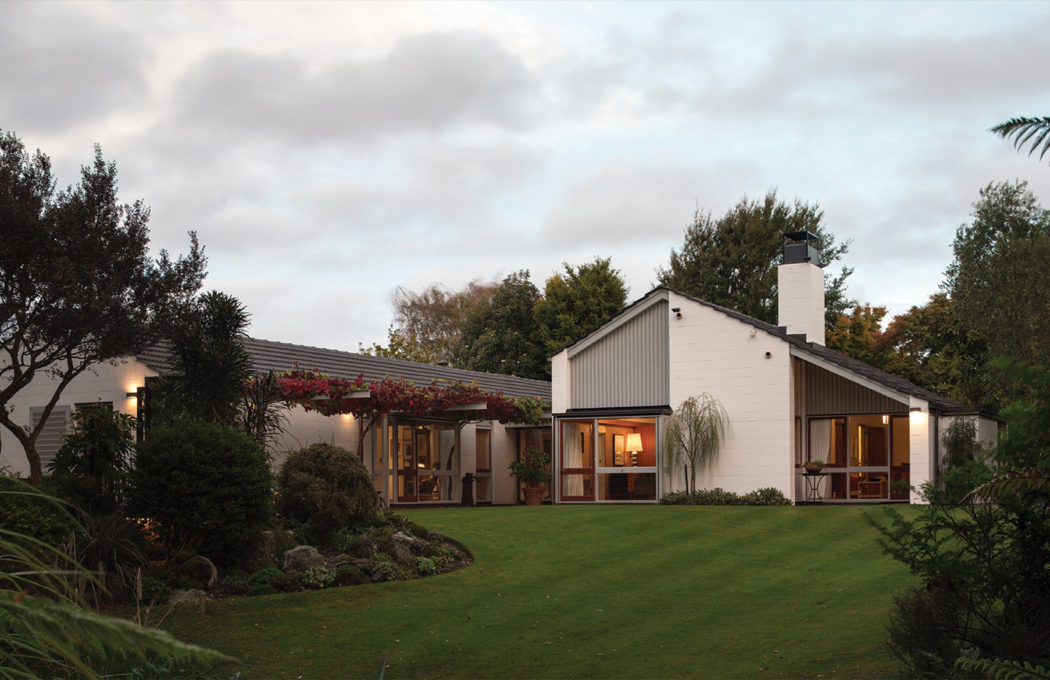
Photography: Sam Hartnett and Mary Gaudin
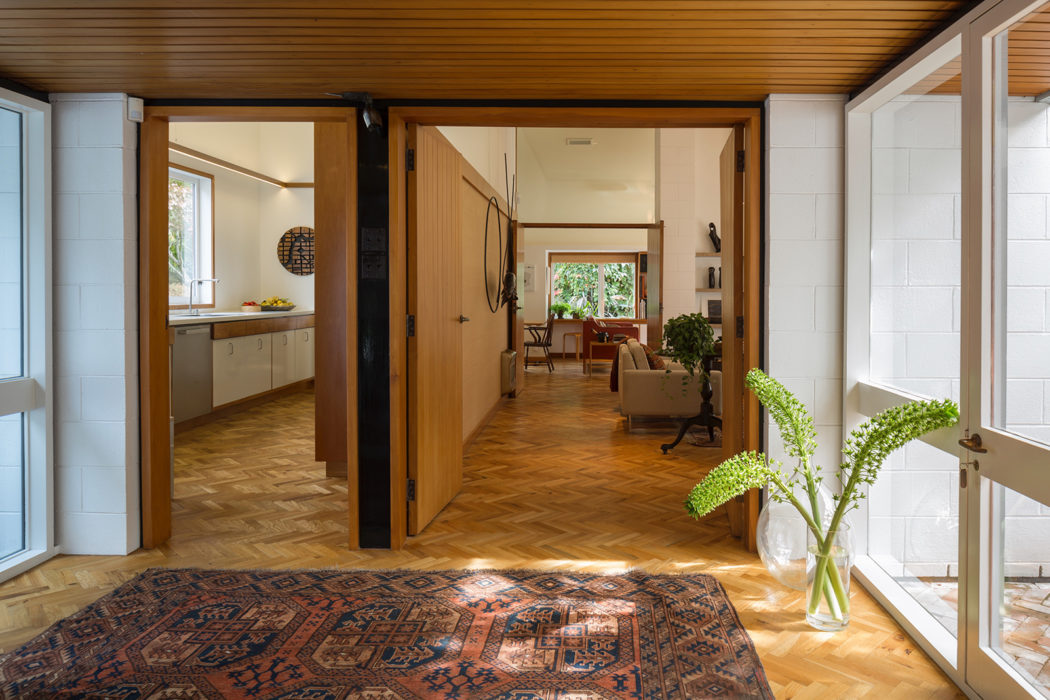
Photography: Sam Hartnett and Mary Gaudin
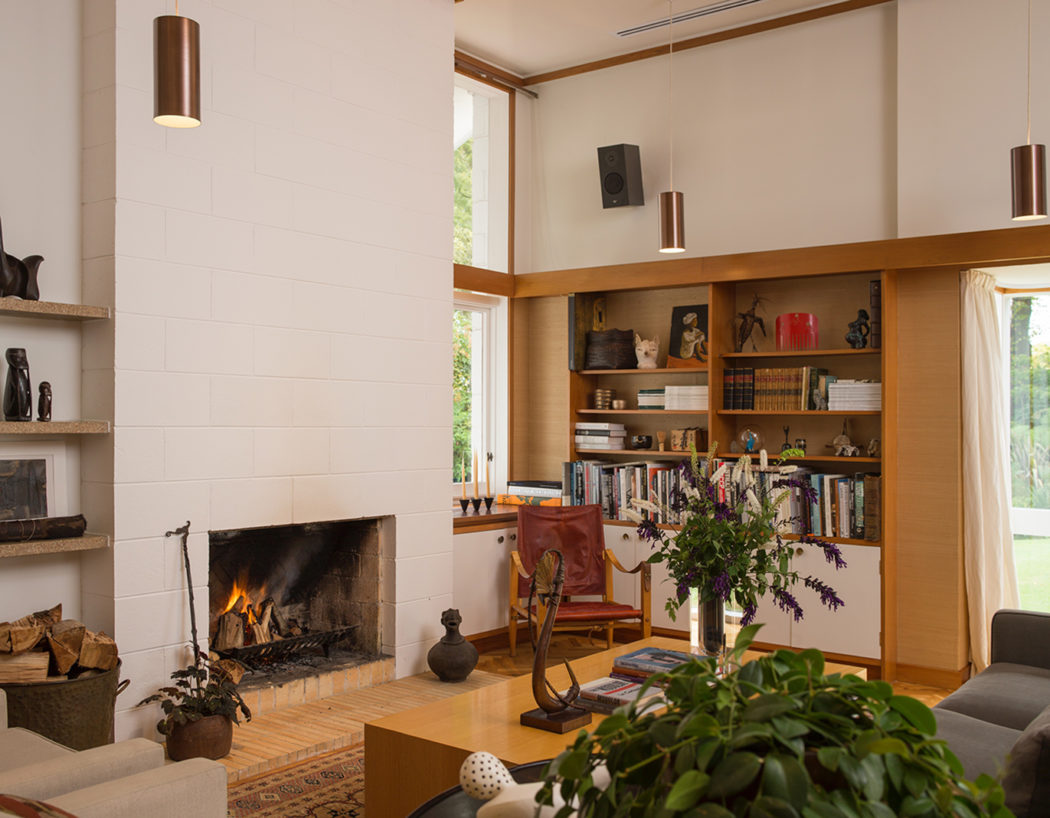
Photography: Sam Hartnett and Mary Gaudin
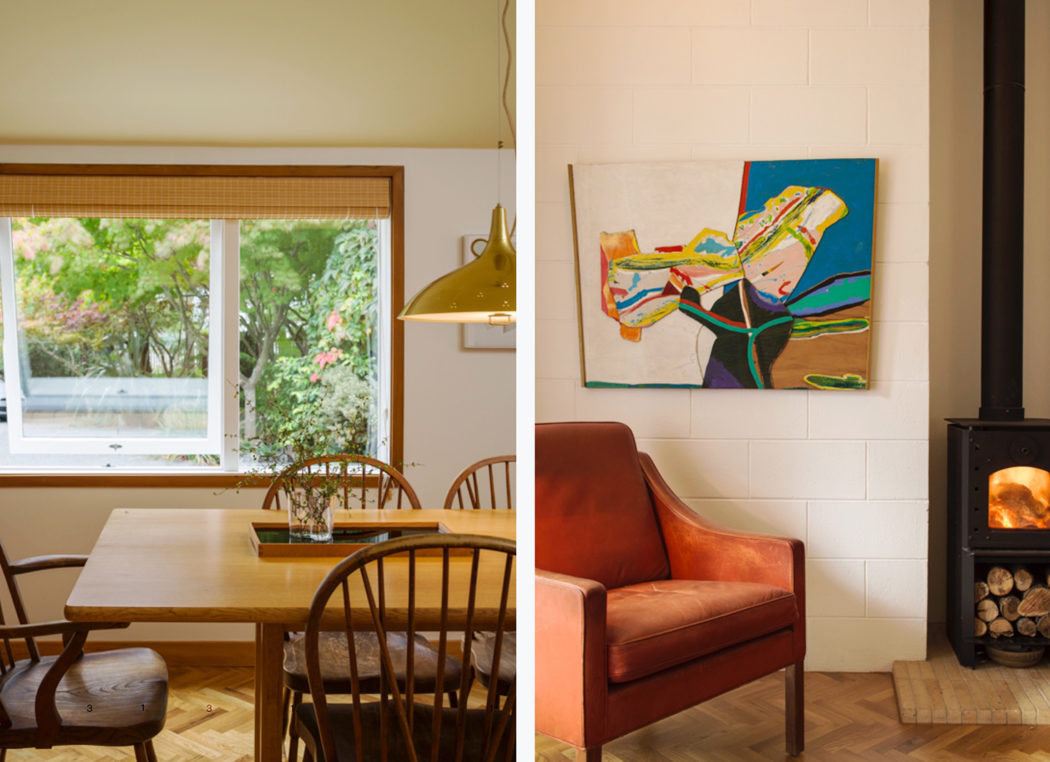
Photography: Sam Hartnett and Mary Gaudin
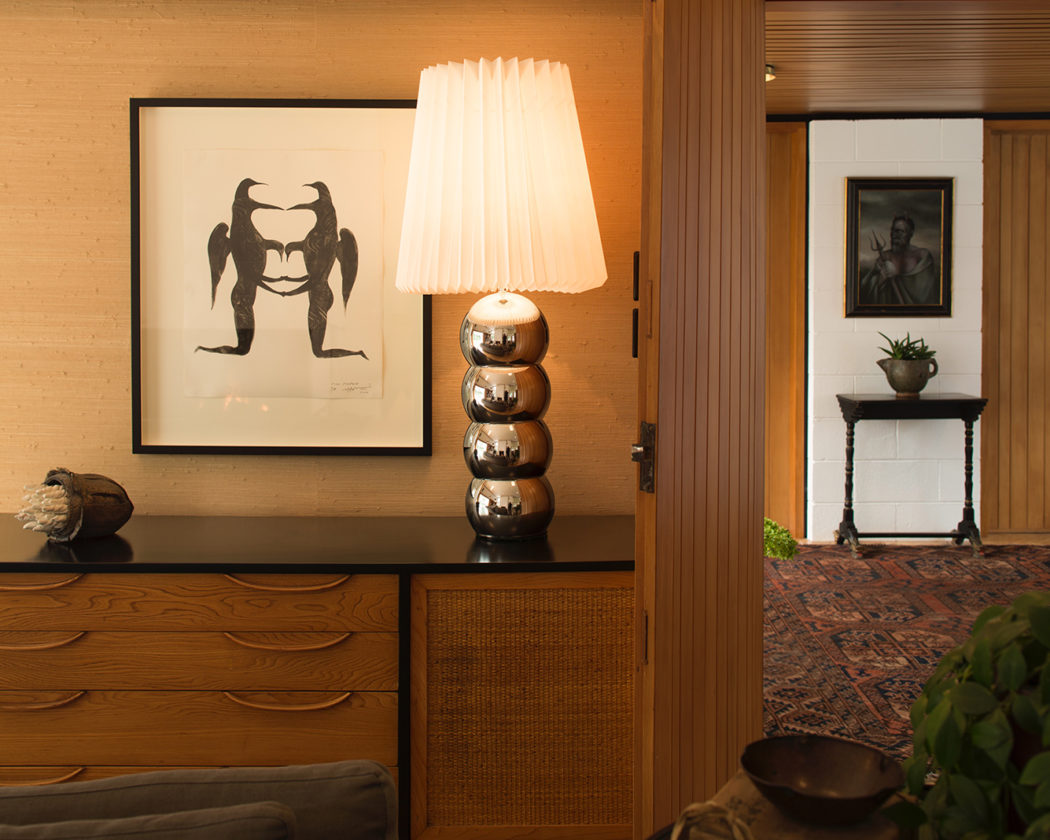
Photography: Sam Hartnett and Mary Gaudin
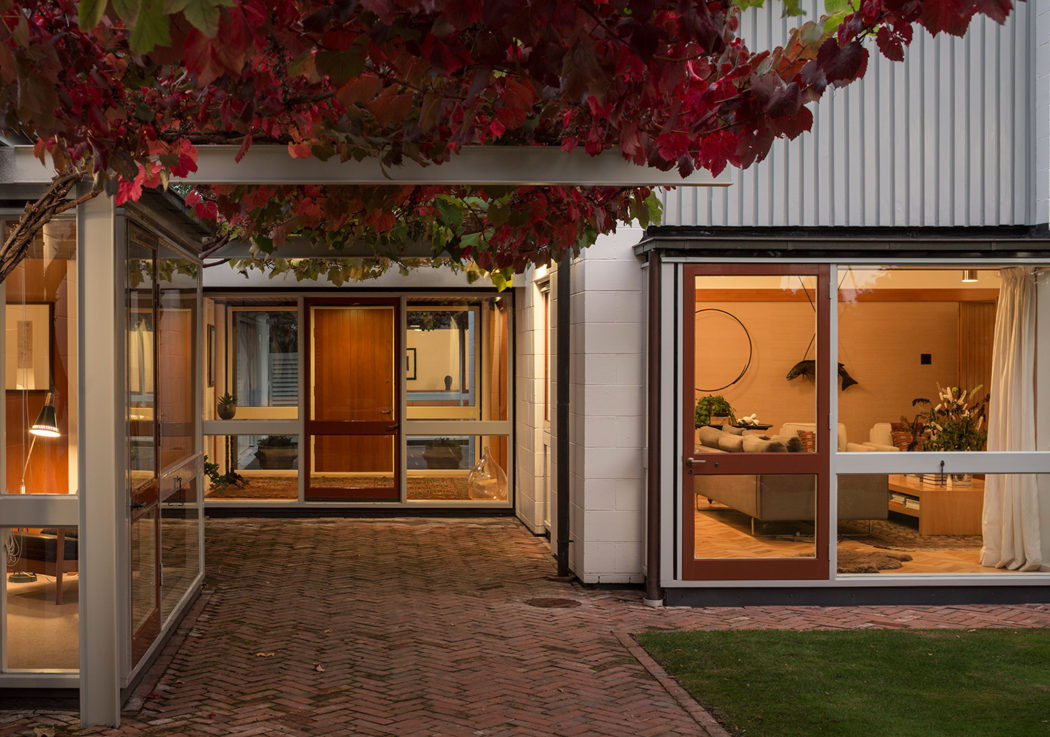
Photography: Sam Hartnett and Mary Gaudin
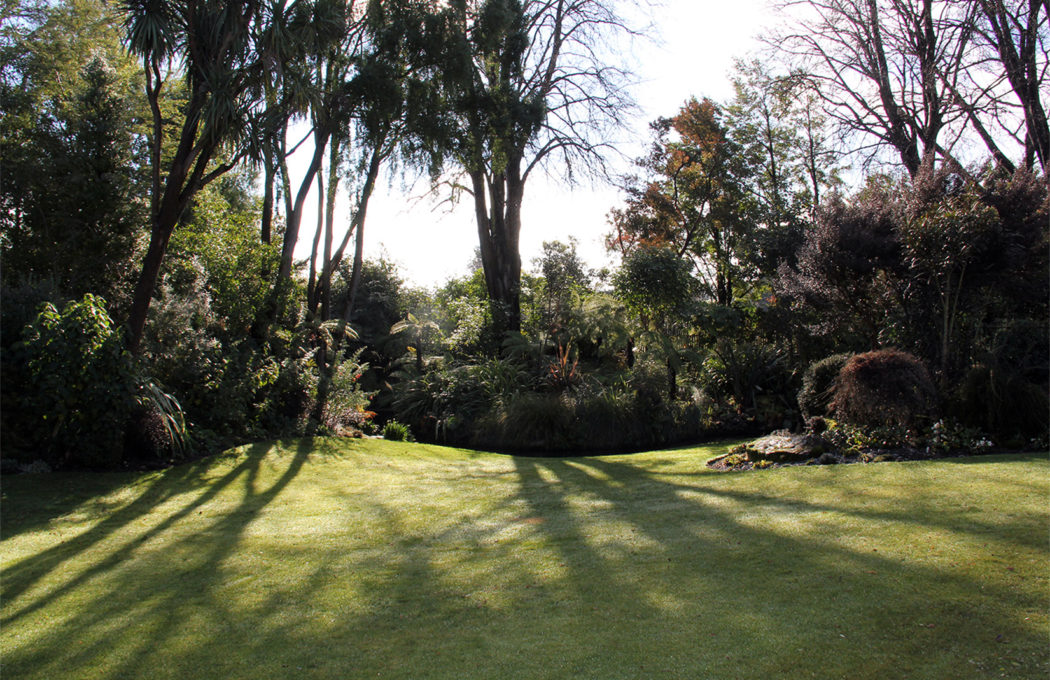
Photography: Sam Hartnett and Mary Gaudin
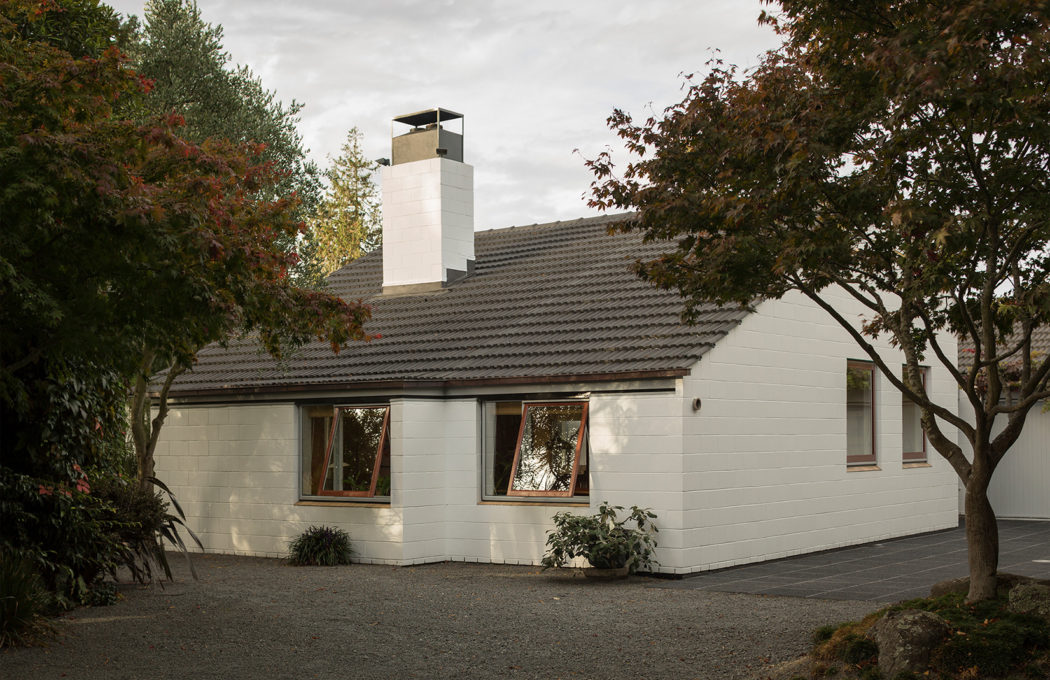
Photography: Sam Hartnett and Mary Gaudin
It might look Scandi from the outside, but this Modernist home is a piece of Kiwi history.
Ballantyne House is the handiwork of celebrated architect Sir Miles Warren, a key player in the development of the Christchurch School of architecture in the late 1950s.
The 300 sq m property in the Fendalton neighbourhood was Warren’s first large residential commission, built in 1959 for department-store owner Ronald Ballantyne. The architect had already designed a store for the retailer in Christchurch.
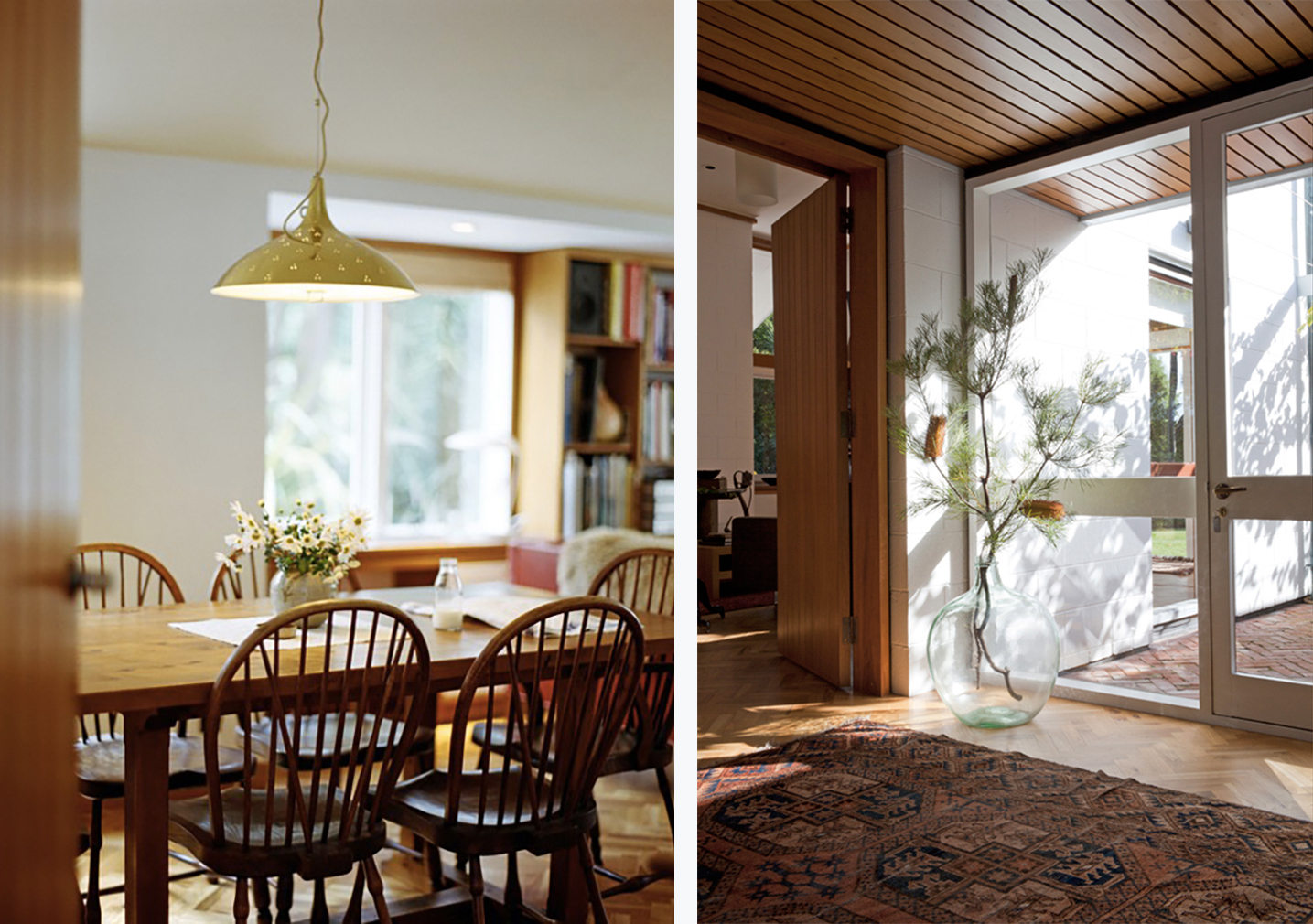
Ballantyne House is exemplary of the Christchurch School style, which took cues from the structural expression that characterised Brutalism and the simplicity of Japanese and Danish Modernism. It bears the concrete block and timber-framed construction that came to typify Modernist buildings in the city.
‘Miles describes it as being essentially Danish in character,’ says architectural historian Kristina Pickford, who bought the property with her partner in 2009.
The pair set about gently modernising the three-bedroom home, enlisting Warren & Mahoney’s Ian Bisman to oversee the project and earning the approval of its original architect in the process.
‘Never has a house been so carefully and gently restored,’ Warren told Home Magazine. ‘It’s beautifully done – more carefully than the original.’
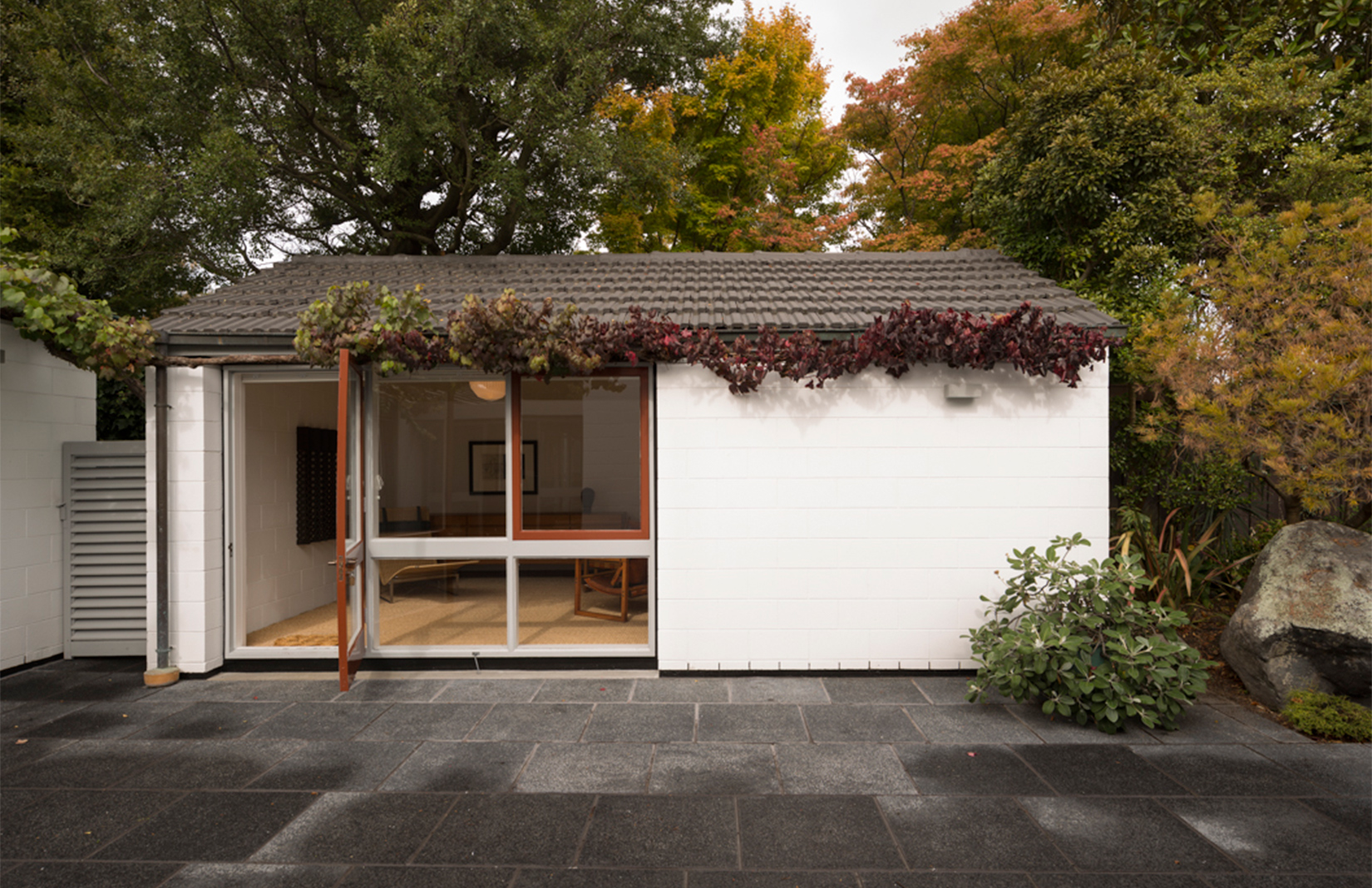
Communal areas – a tall-ceiling living room, kitchen and separate dining room – are set within one wing of the house, while bedrooms fill the other. Oak parquet flooring has been fitted in the living spaces, which also feature wooden ceilings, white walls and custom-joinery in several of the rooms. There’s also a semi-detached studio in the garden.
Ballantyne house is for sale via private tender until 1 September, with price available on application.




