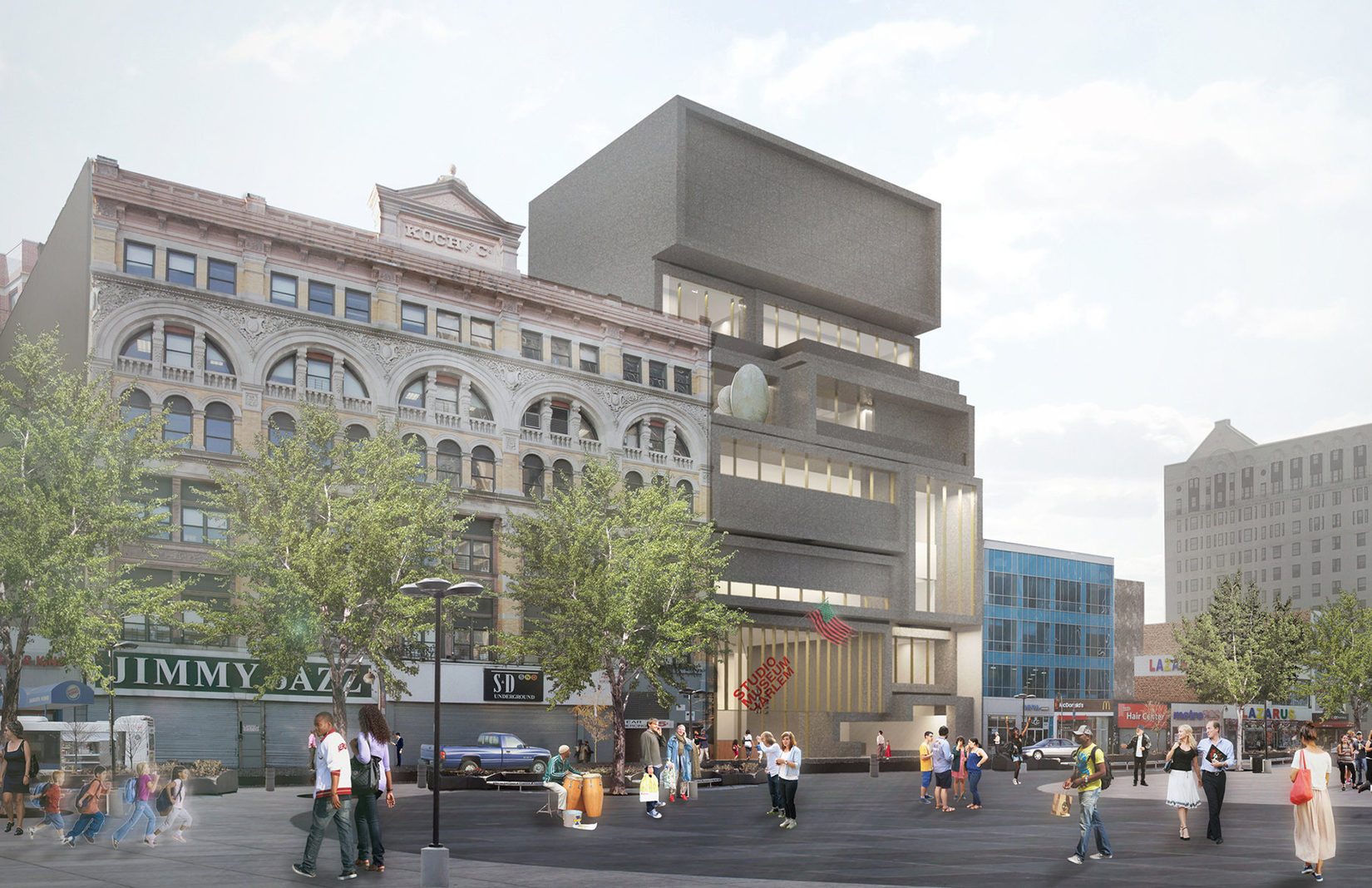
Credit: Adjaye Associates
Architect David Adjaye is designing a $122 million, purpose-built home for the Studio Museum in Harlem, New York.
The proposed five-storey, 71,000 sq ft space will feature gallery, archive and studio spaces, replacing a 1914 commercial building that has housed the dedicated African-American art centre on West 125th Street since 1982.
Plans will be submitted to New York City’s Public Design Commission on 14 July with construction expected to start in 2017 in the lead up to the 50th anniversary of the museum, founded in 1968.
‘This project is about pushing the museum typology to a new place and thinking about the display and reception of art in innovative ways,’ says Adjaye. ‘It is also about a powerful urban resonance – drawing on the architectural tropes of Harlem and celebrating the history and culture of this extraordinary neighbourhood.’
The vast central hall takes inspiration from the scale of local church sanctuaries, while the building’s façade features some of Harlem’s masonry-framed windows. Locals and visitors will be able to view some works from outside the museum.
Thelma Golden, director and chief curator of the Studio Museum in Harlem, says: ‘More than ever, we will heighten the special vibrancy that is synonymous with Harlem.’
Adjaye’s design will offer 50% more gallery space and 60% more indoor public areas, allowing the museum to expand its exhibition programme. The architect has also included a terrace, as well as a descending stairwell that doubles as a multi-use, 199-seat set up for lectures, screenings and performances.






















