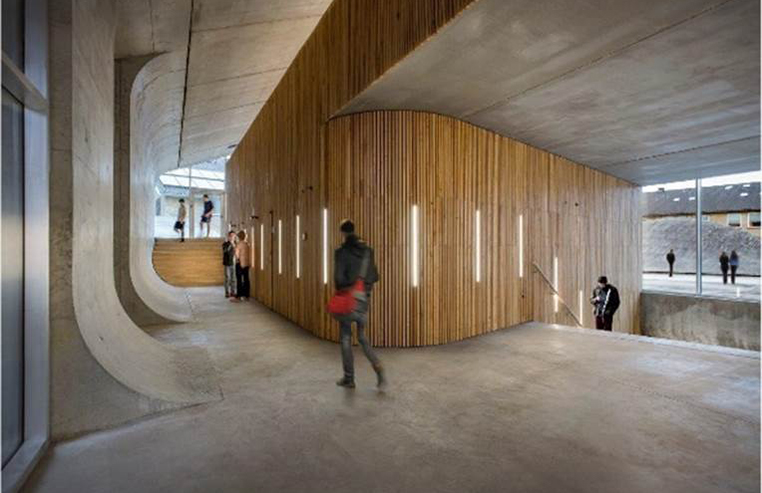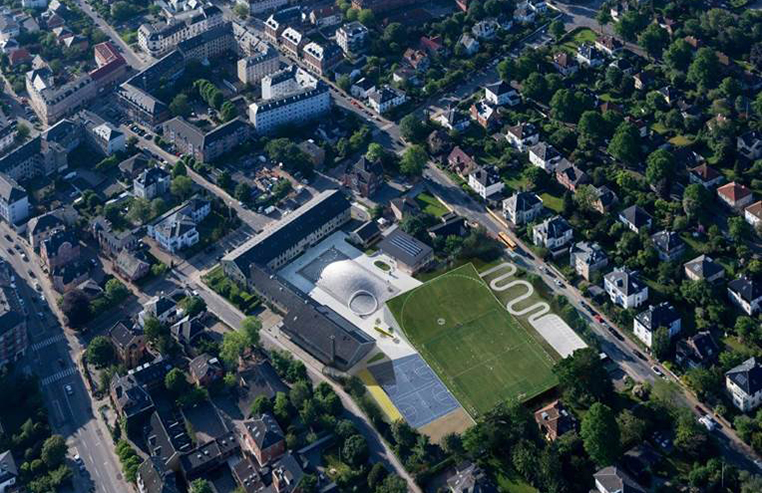
Photo by: Rasmus Hjortshoj
Architect Bjarke Ingels has returned to his former high school, designing a new ‘sunken’ arts building beneath its football field.
His 1,400 sq m, two-level extension to Gammel Hellerup High School, just north of Copenhagen, follows its 2013 construction of a underground multi-purpose hall, also designed by the architect’s Bjarke Ingels Group (BIG).

The arts building’s sloped roof creates a platform at one end of the field that students can use as an informal social space or viewing area for sporting events.

As well as providing additional learning spaces for Gammel Hellerup’s increasing number of students, the arts building also connects the school’s football field with its underground multi-purpose hall, creating a better flow of movement throughout the campus.

‘My high school, formerly introverted and dispersed, has become open and integrated through two focused interventions,’ says Ingels, referring to the addition of his arts building and multi-purpose hall. ‘Their introduction in to the mix has completely reconfigured the sum of the parts.’
Free-running Gammel Hellerup Gymnasium by Kaspar Astrup Schroder from BIG on Vimeo.






















