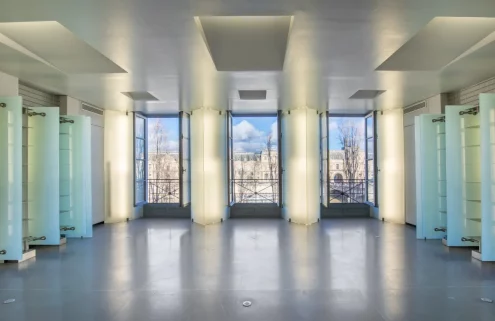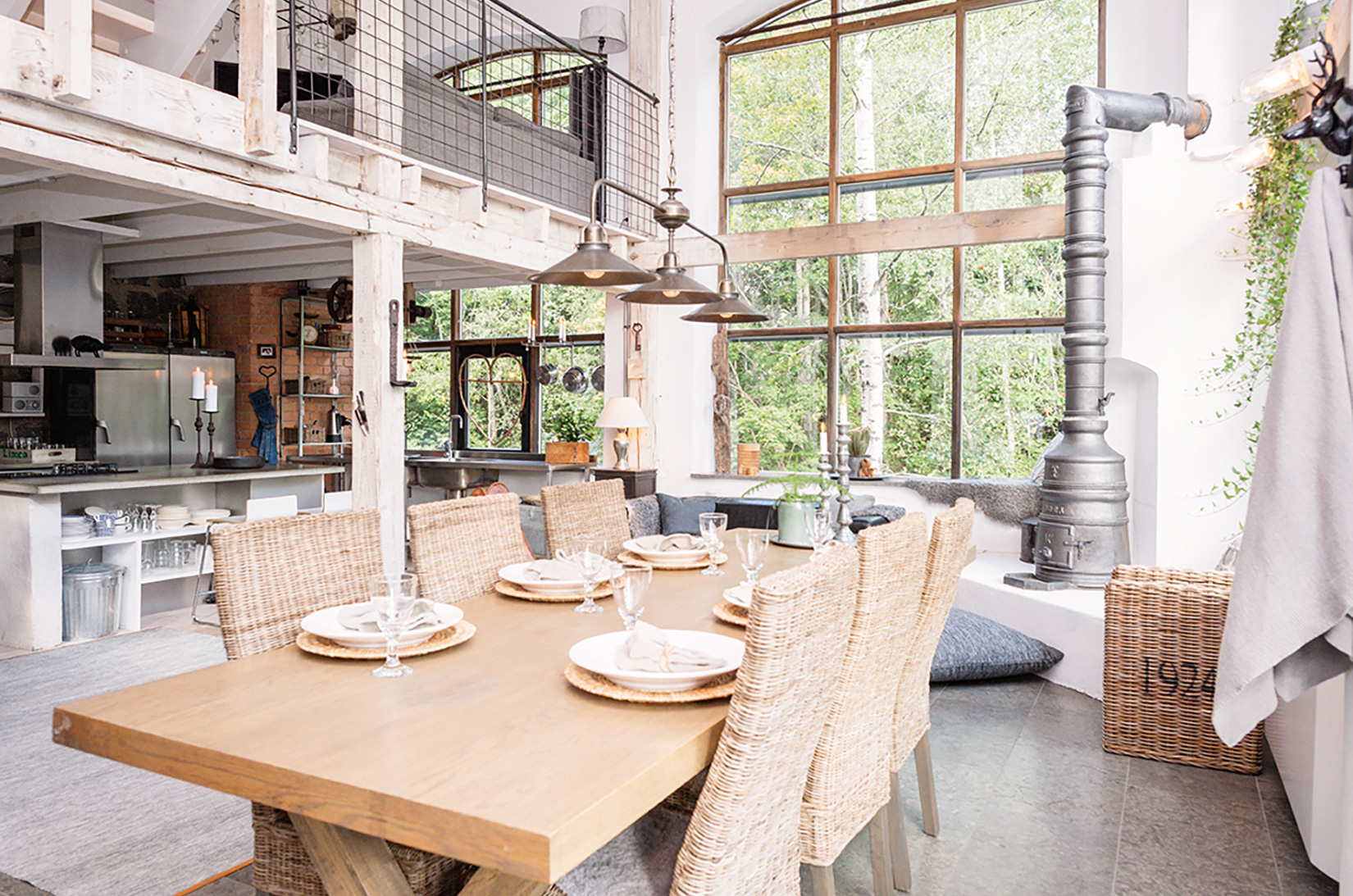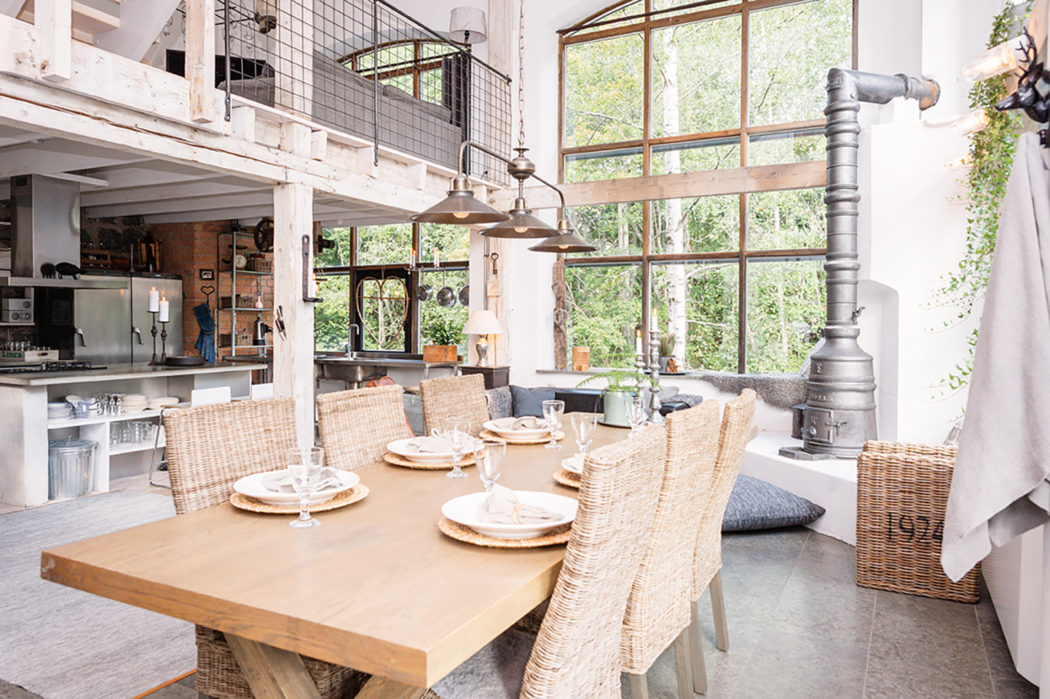
Photography: courtesy of Husman Hagberg
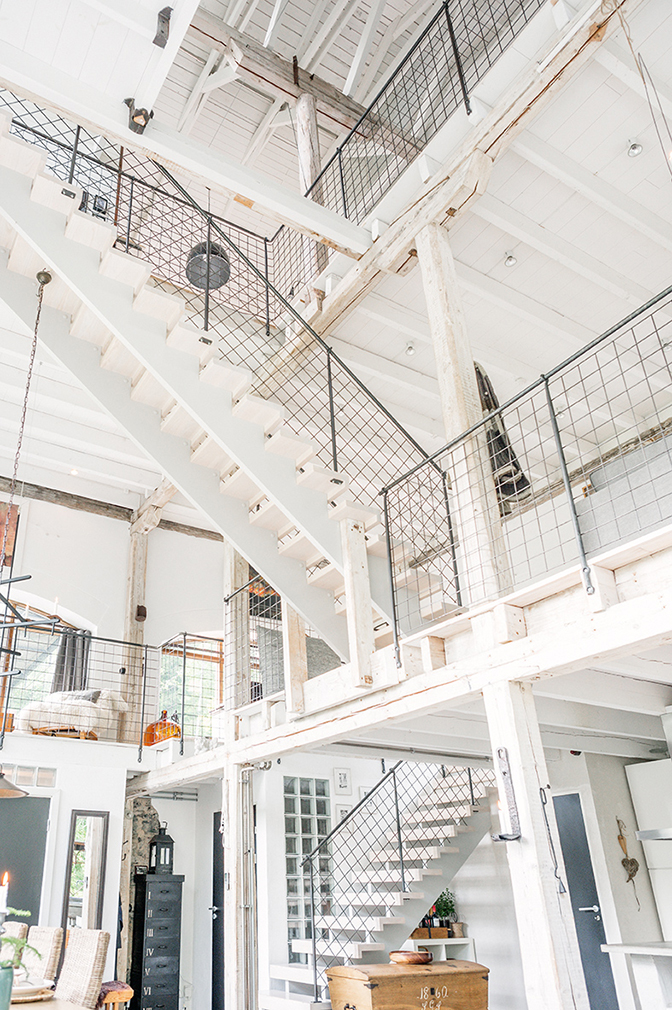
Photography: courtesy of Husman Hagberg
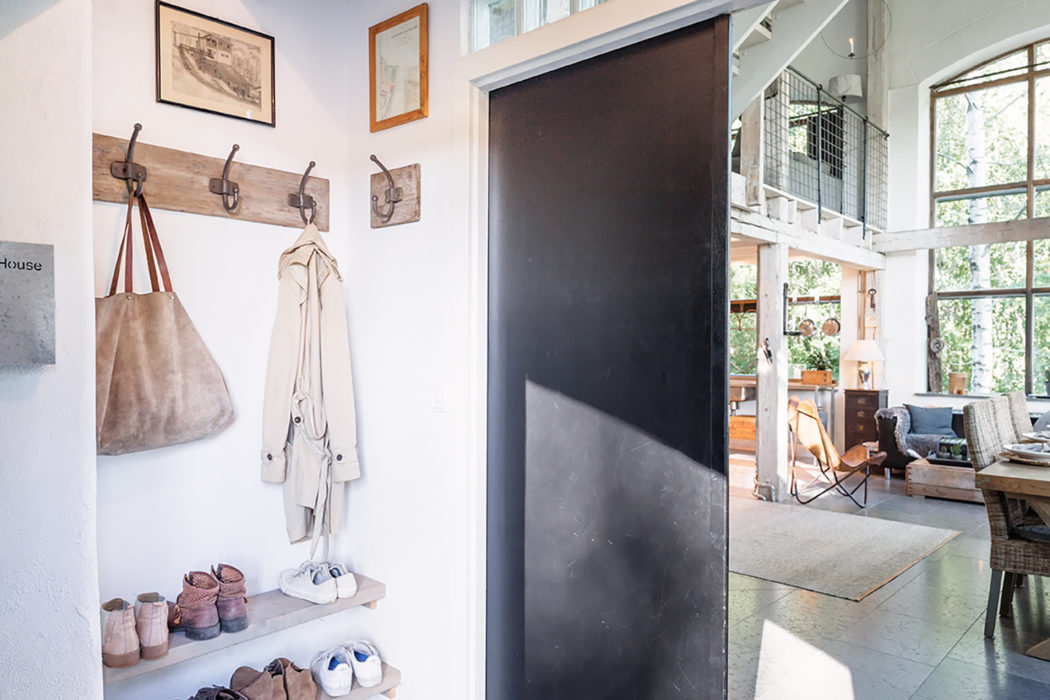
Photography: courtesy of Husman Hagberg
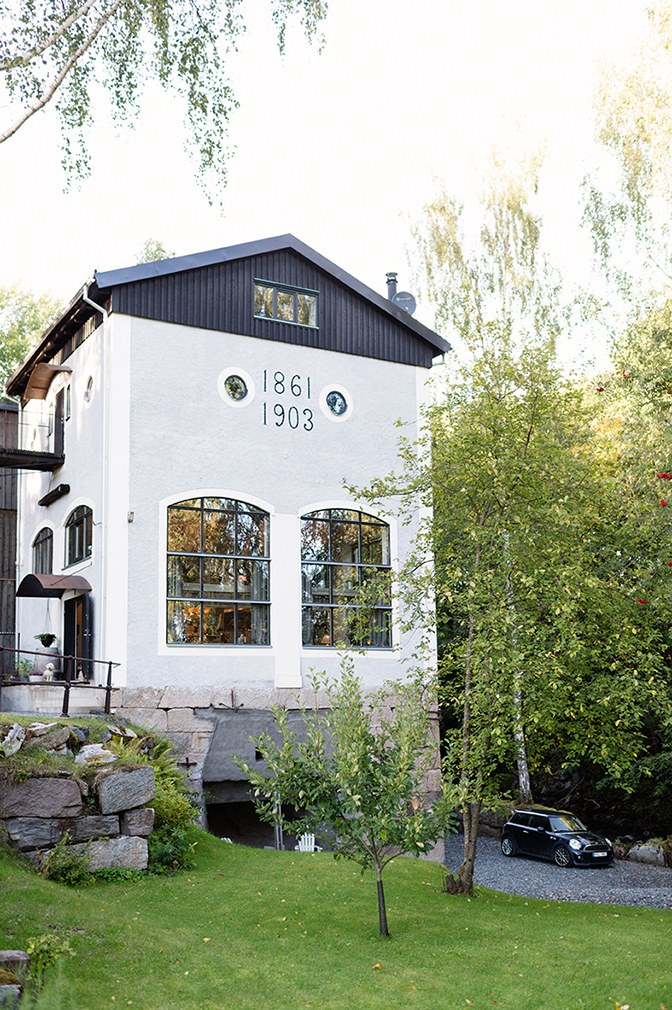
Photography: courtesy of Husman Hagberg
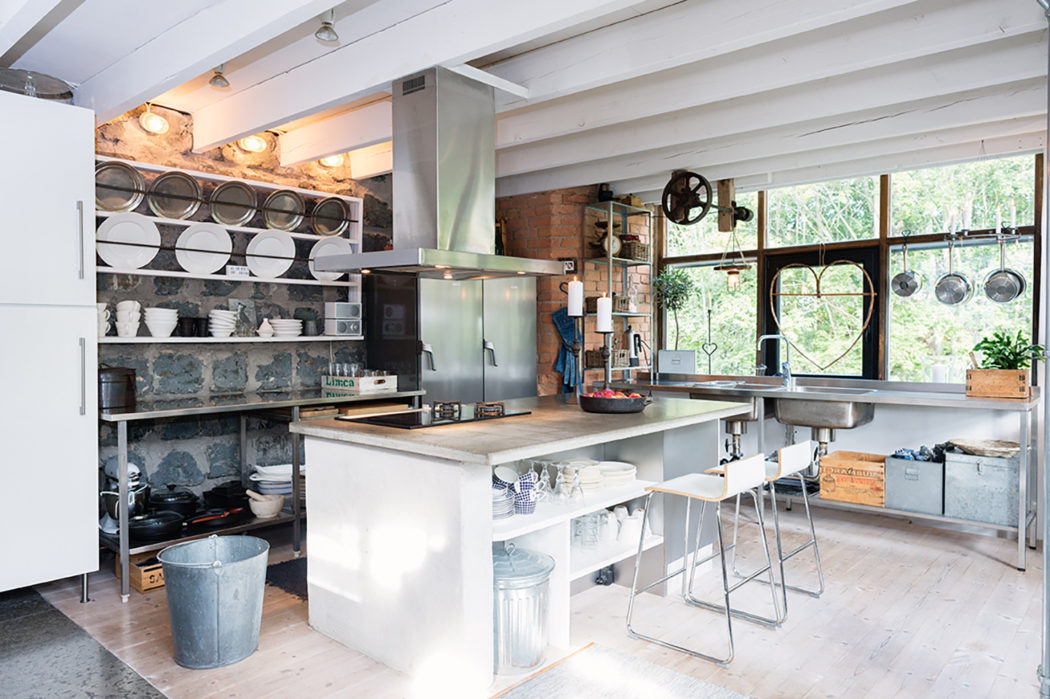
Photography: courtesy of Husman Hagberg

Photography: courtesy of Husman Hagberg
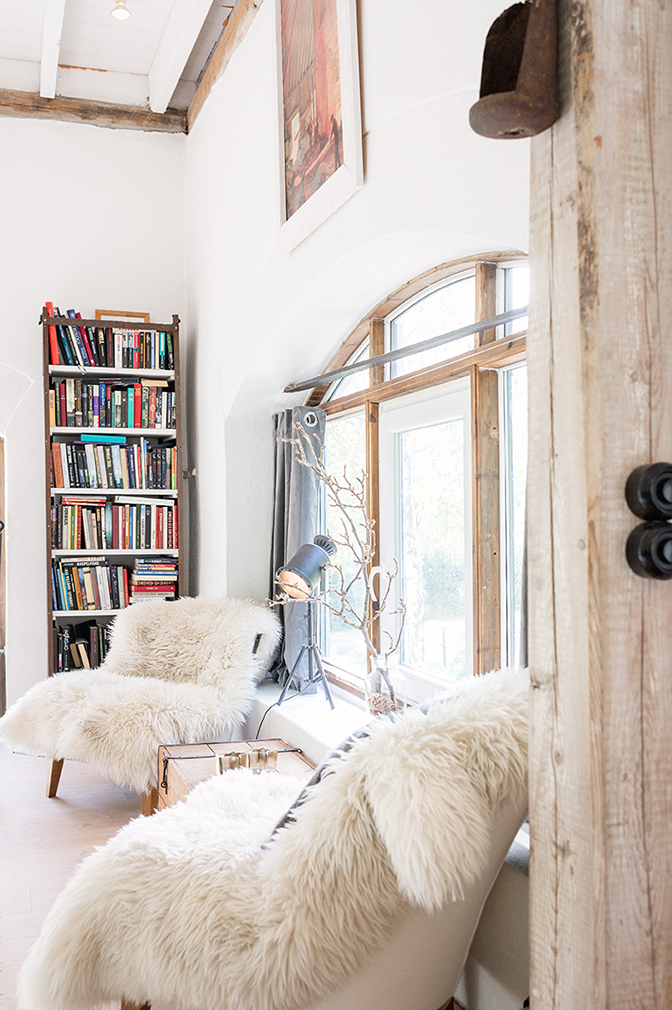
Photography: courtesy of Husman Hagberg

Photography: courtesy of Husman Hagberg

Photography: courtesy of Husman Hagberg

Photography: courtesy of Husman Hagberg
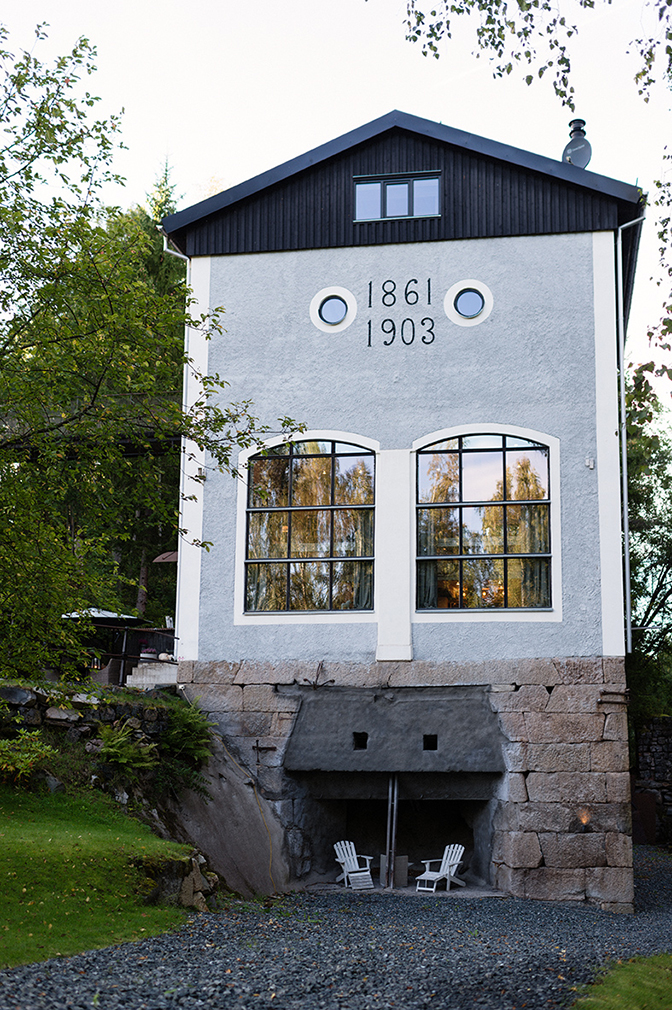
Photography: courtesy of Husman Hagberg
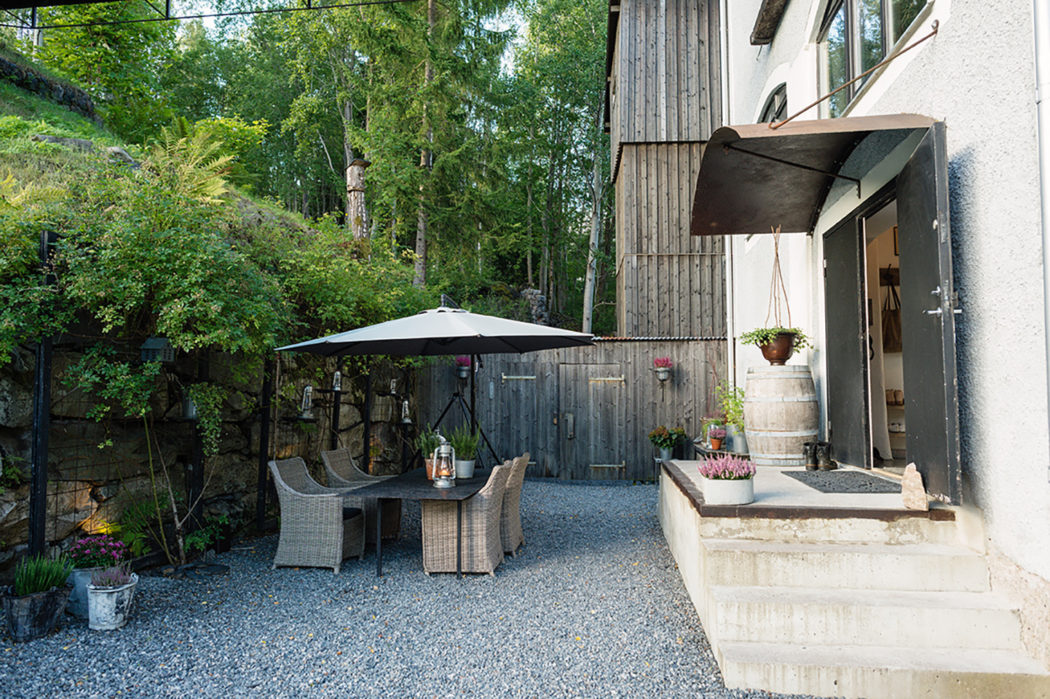
Photography: courtesy of Husman Hagberg
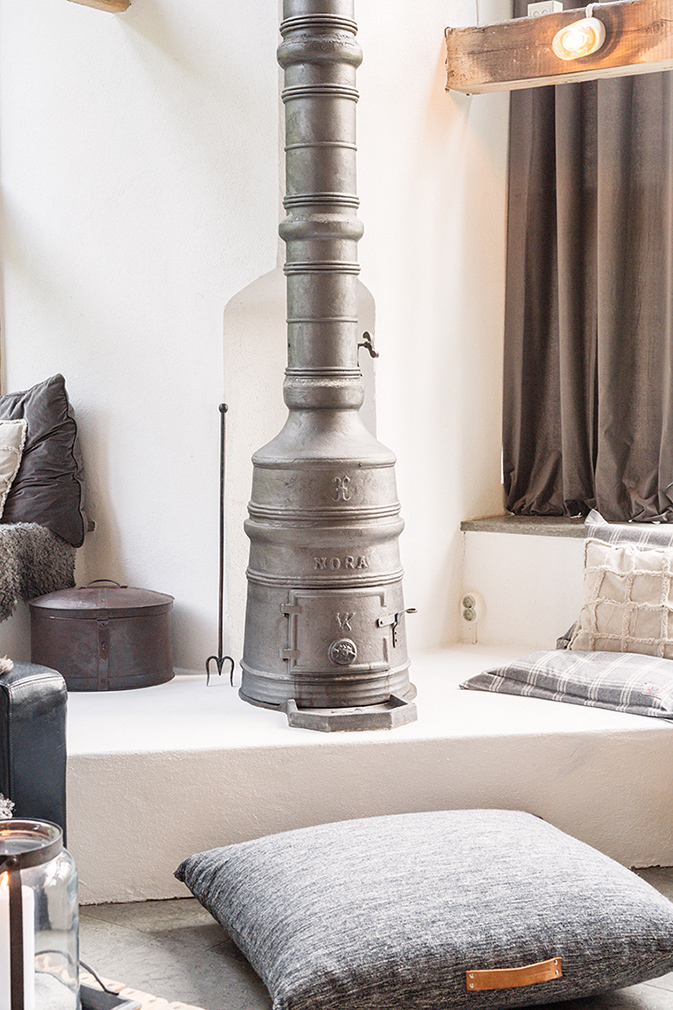
Photography: courtesy of Husman Hagberg
This Swedish home was a busy ironworks for nearly a century.
Built in 1861 as part of the Lindesby Foundry, the stone structure fell into complete ruin after iron manufacturing ended at the site in Nora in the 1950s and it was left to languish.
Its current owners bought the building in 2007, and spent 2.3m SEK bringing it back to life as a home with the help of Swedish interior designer Ernst Kirchsteiger – a feat documented in his 2010 television series, Summer with Ernst.
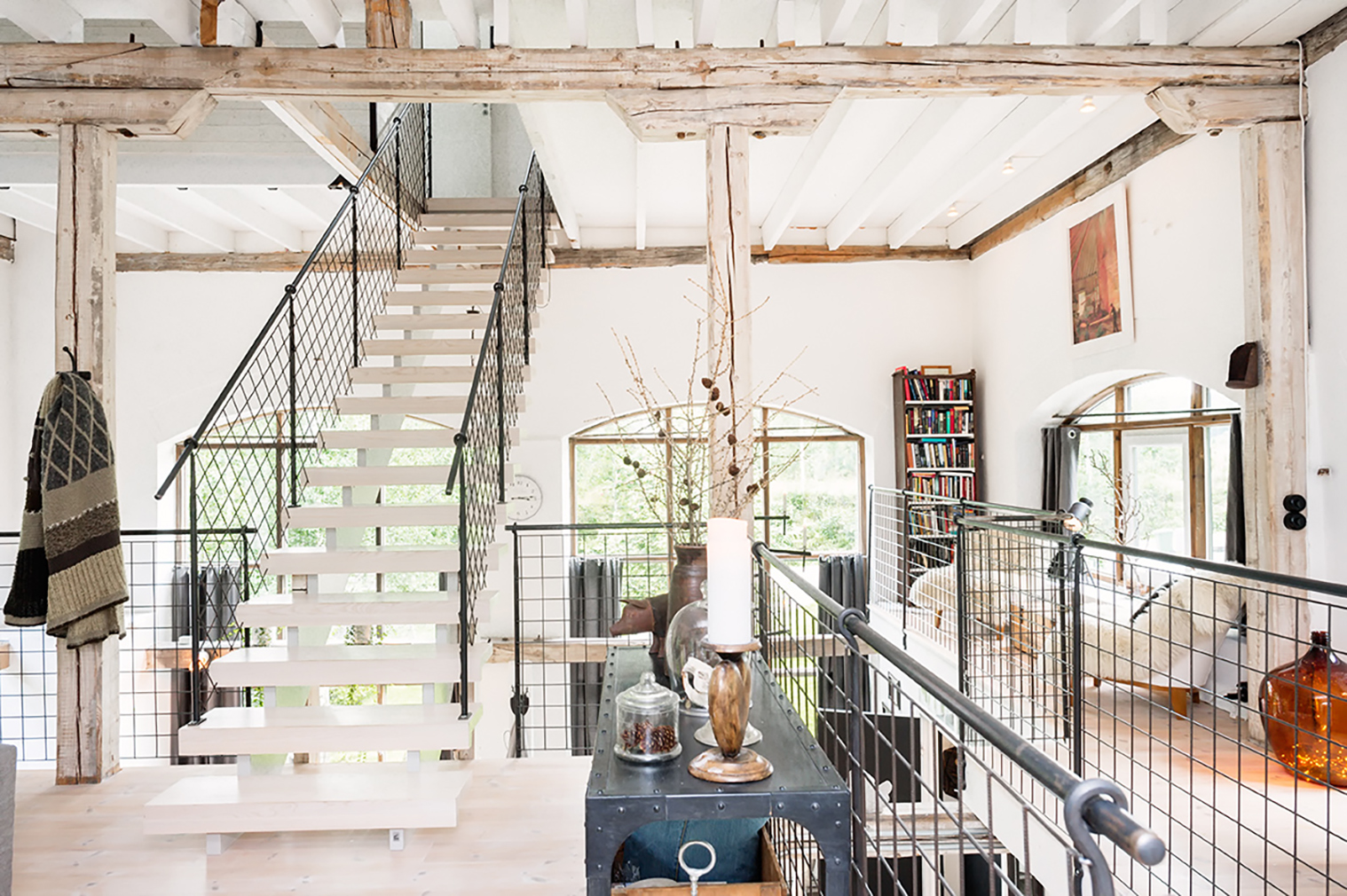
The foundry’s cavernous hall has been turned into an open plan living room, kitchen and dining room, featuring a soaring 16m-tall ceiling and enormous, industrial-style windows.
Original structural support beams have been painted or lightly stained, in keeping with the crisp colour palette of the plastered walls and oiled wooden floors. There are also traces of the old smelting furnace which used to fill the room.
Elsewhere, the building’s history can be read in details like the reclaimed mining district stove in the living room. The staircase – which runs the height of the three-storey building – has wrought iron handrails that pay homage to the foundry’s past.
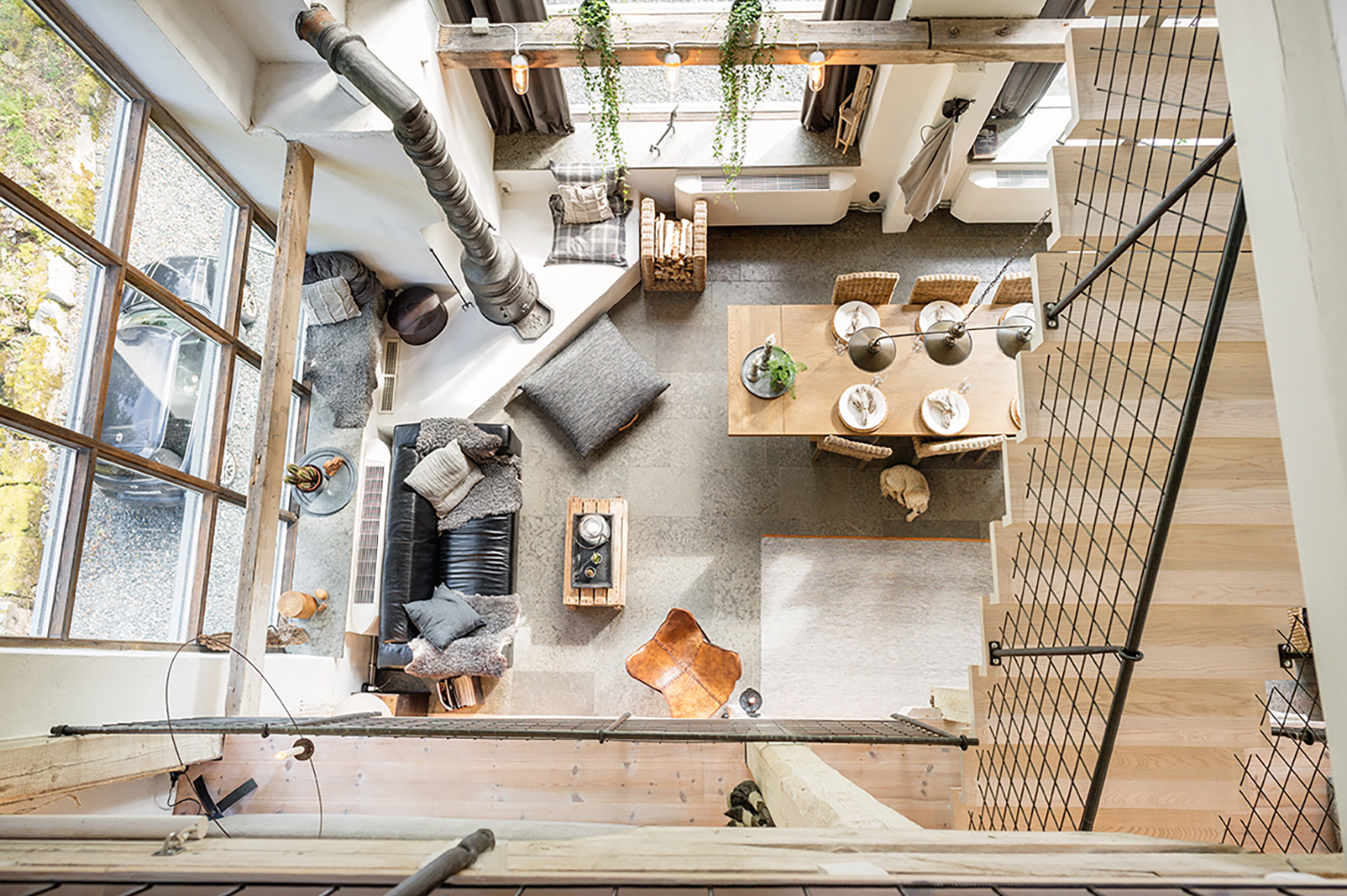
A reading area and snug occupy the second floor balcony, which overlooks the living room below, while two bedrooms are tucked into the top floor of the property. Both have access to the garden via an elevated walkway which connects the house – on the market via Husman Hagberg for 4.25m SEK – to the top of the hillside.
Read next: 8 cabins in remote locations



