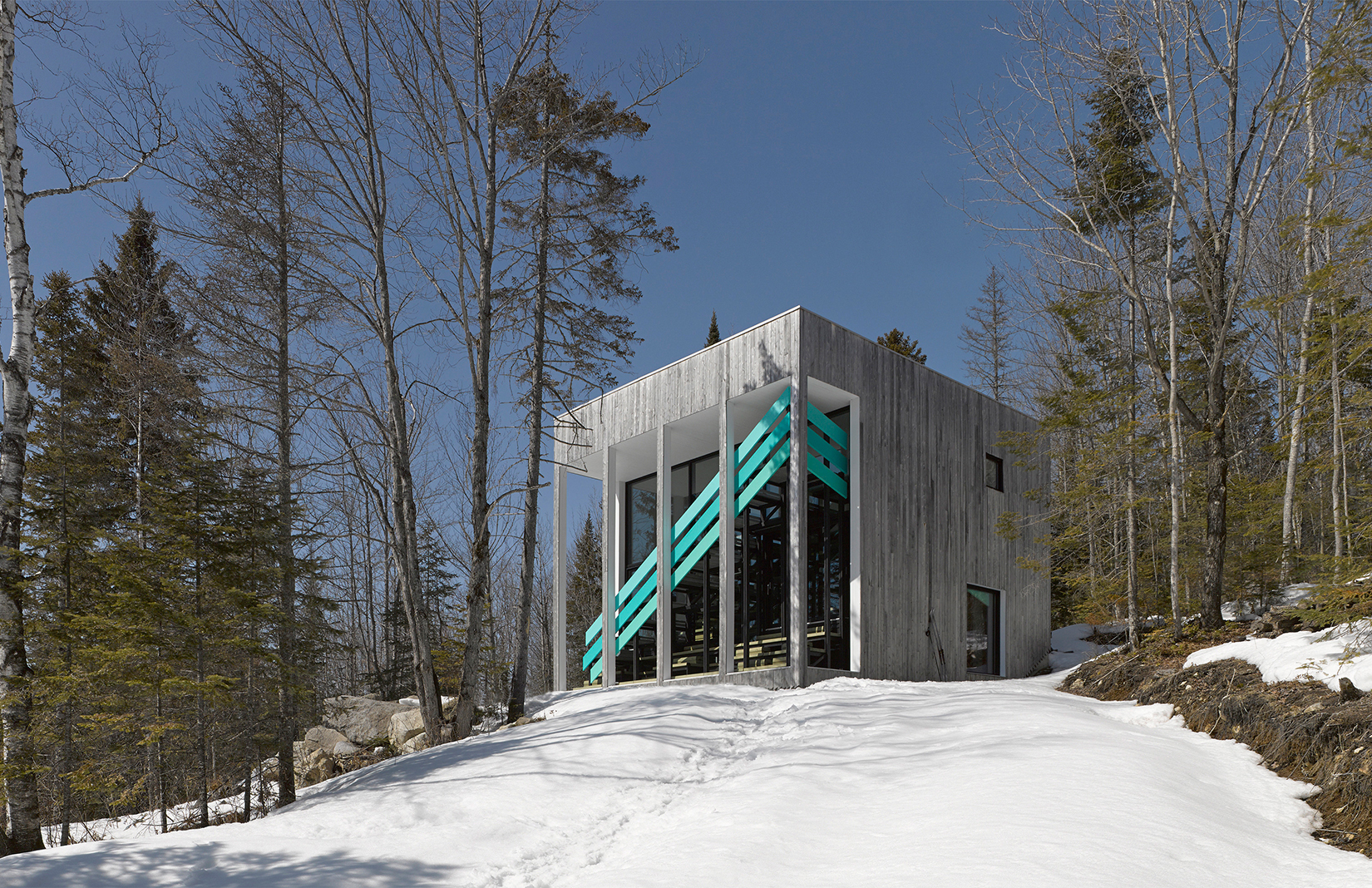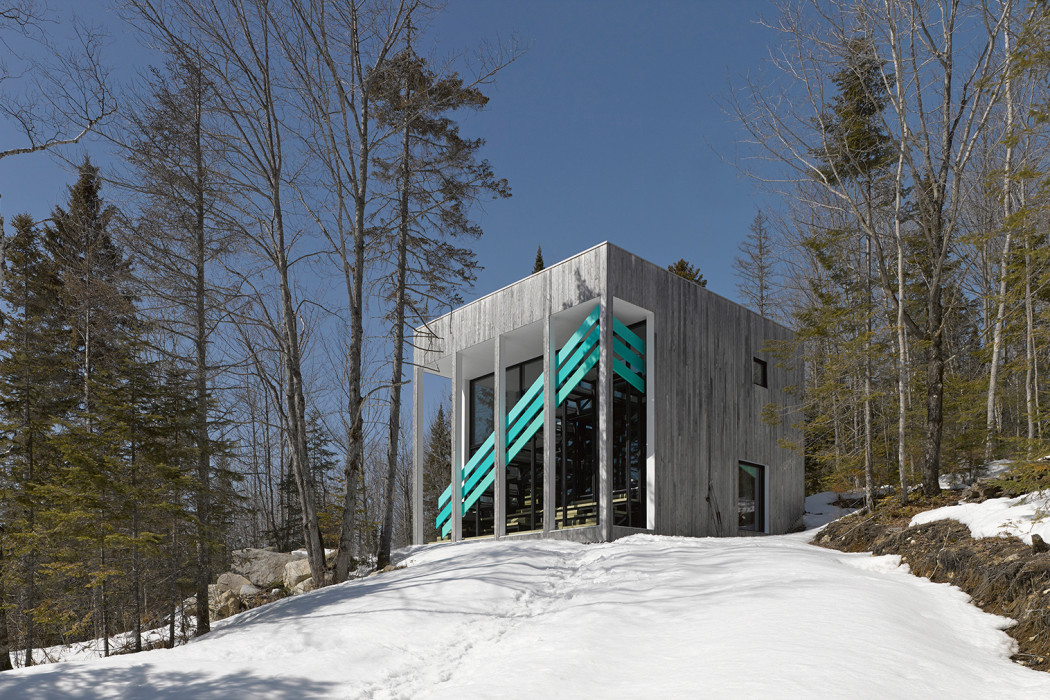
Photography: James Brittain
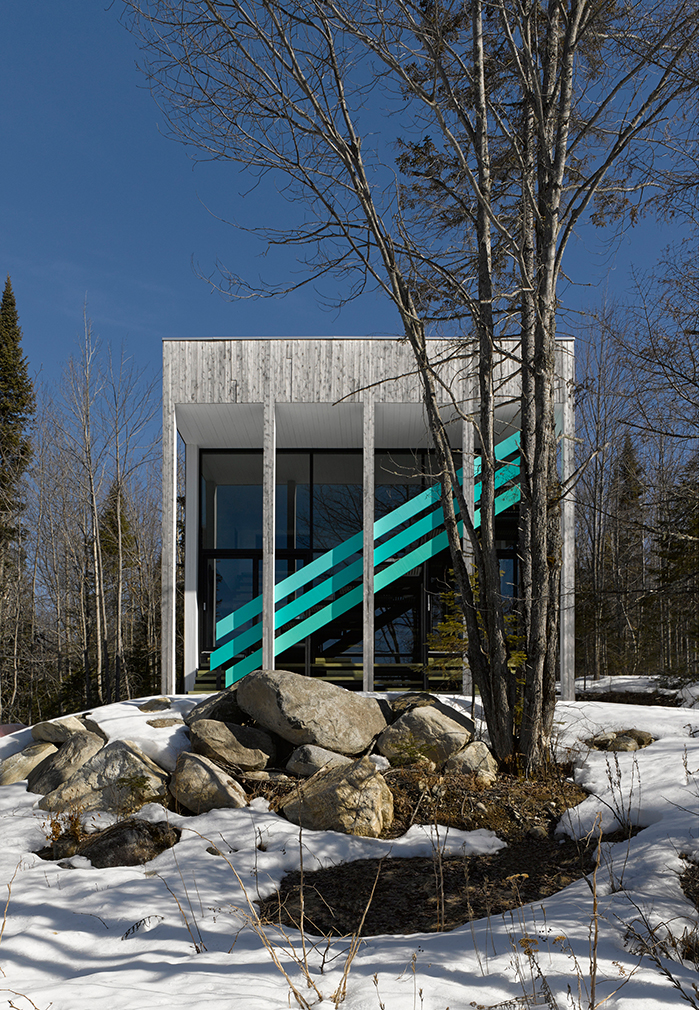
Photography: James Brittain
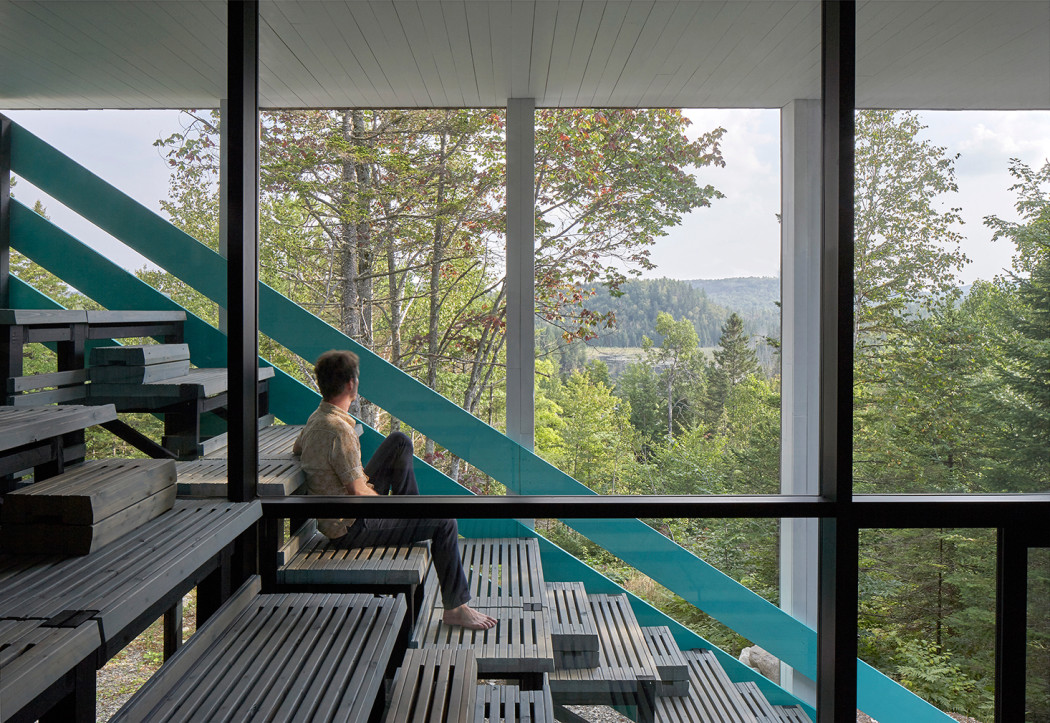
Photography: James Brittain

Photography: James Brittain
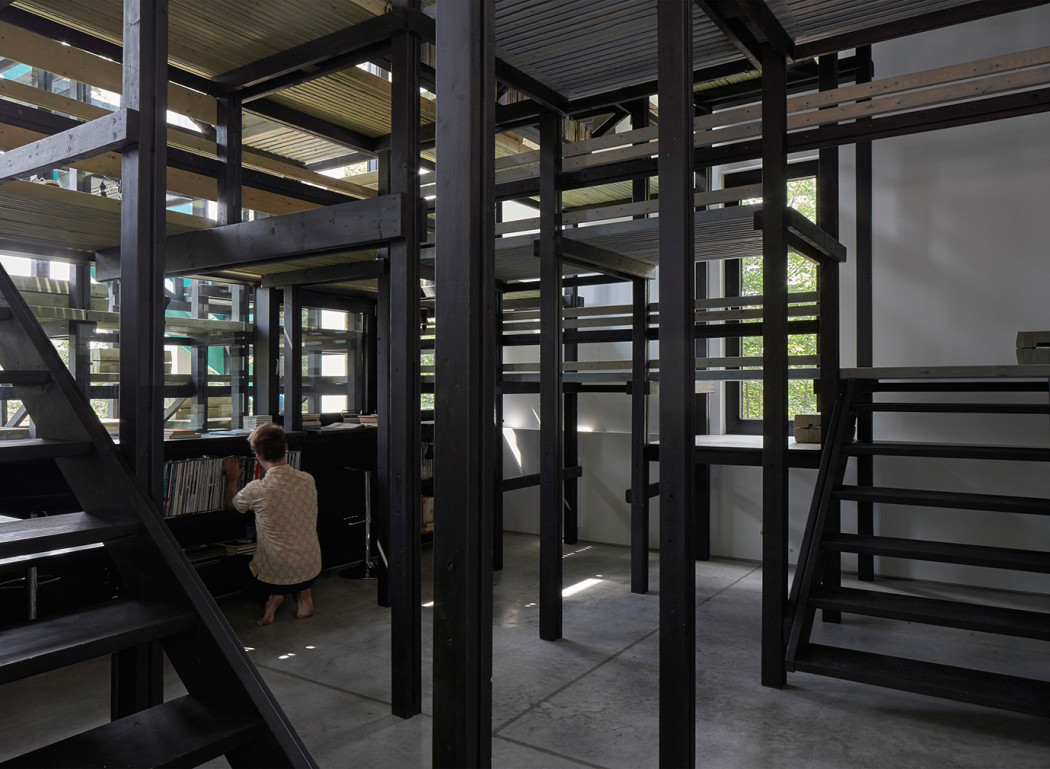
Photography: James Brittain
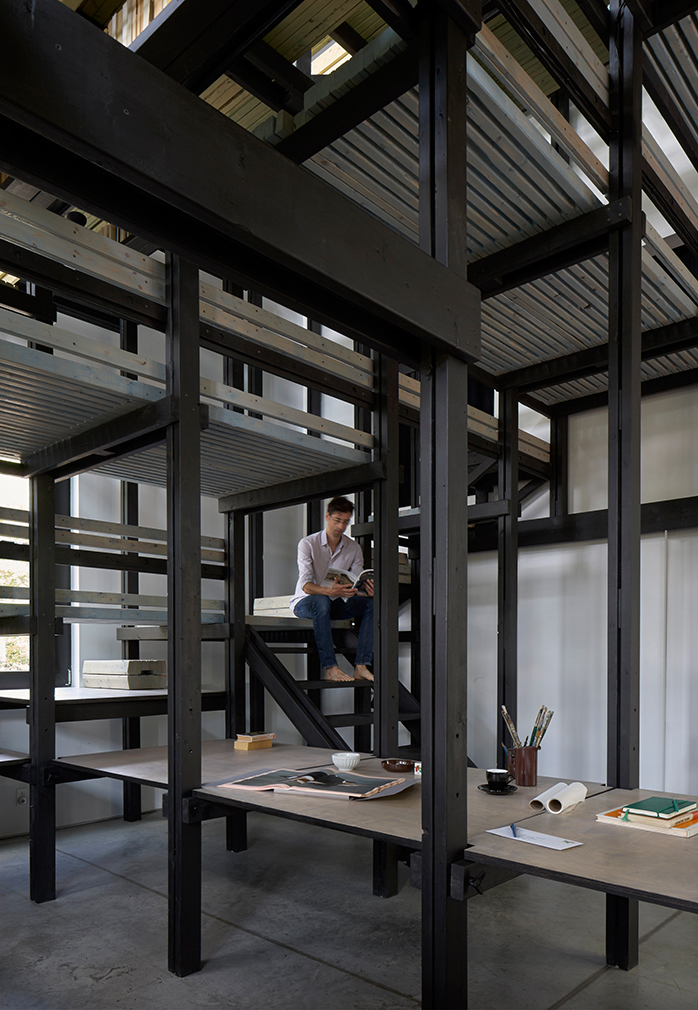
Photography: James Brittain
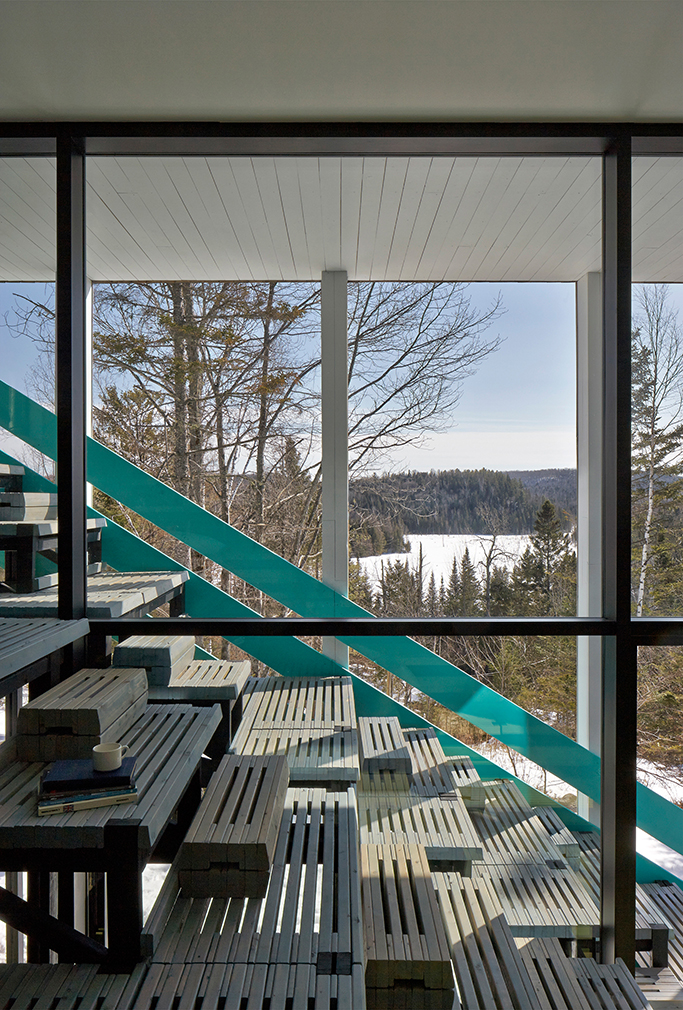
Photography: James Brittain
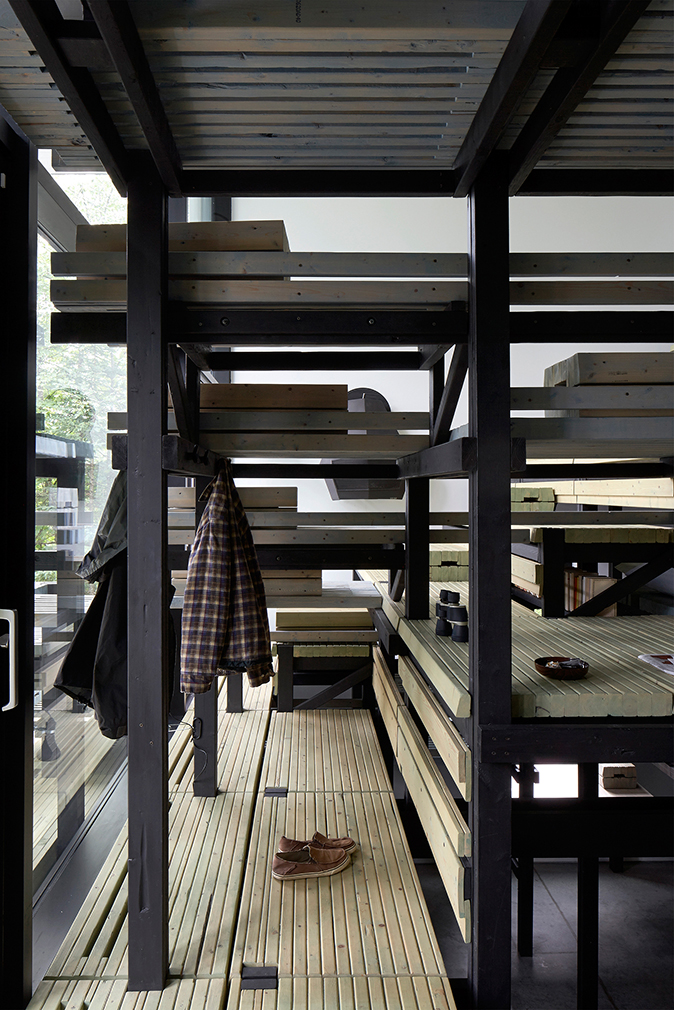
Photography: James Brittain
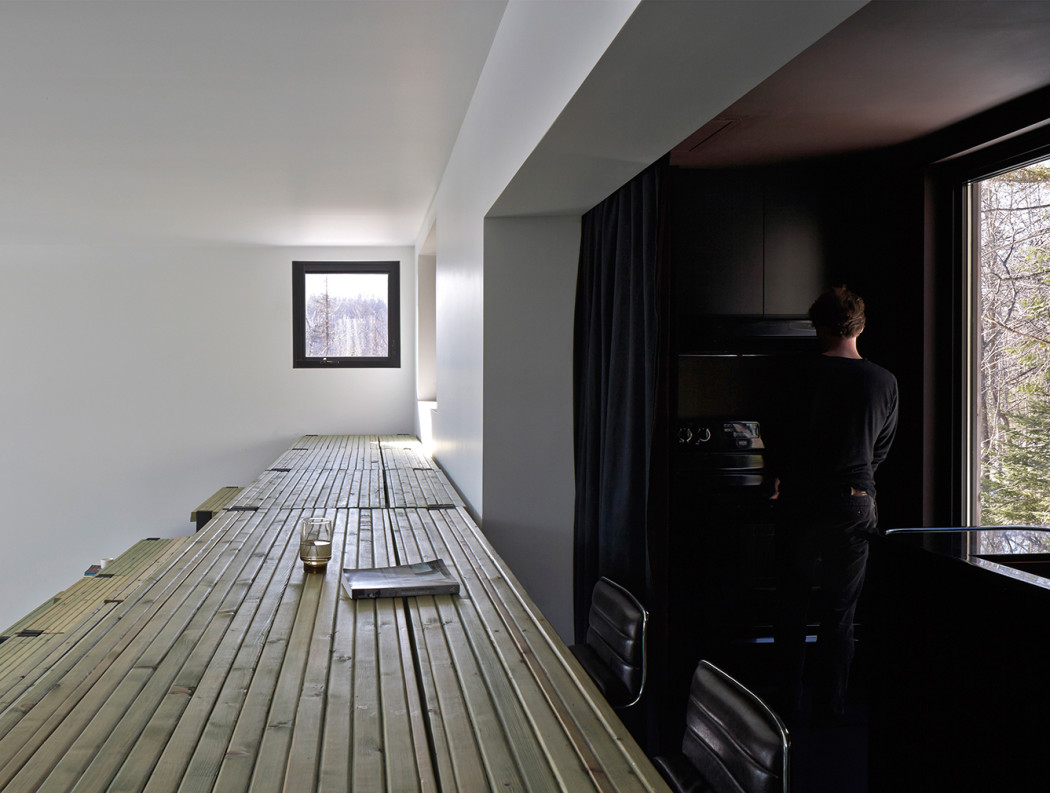
Photography: James Brittain
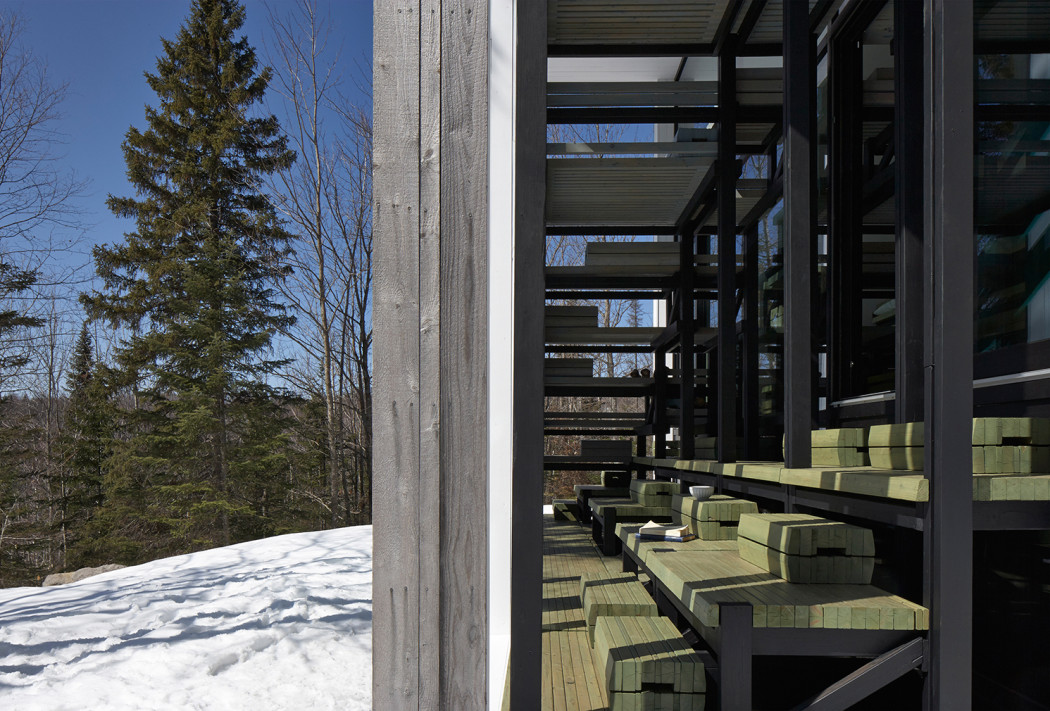
Photography: James Brittain
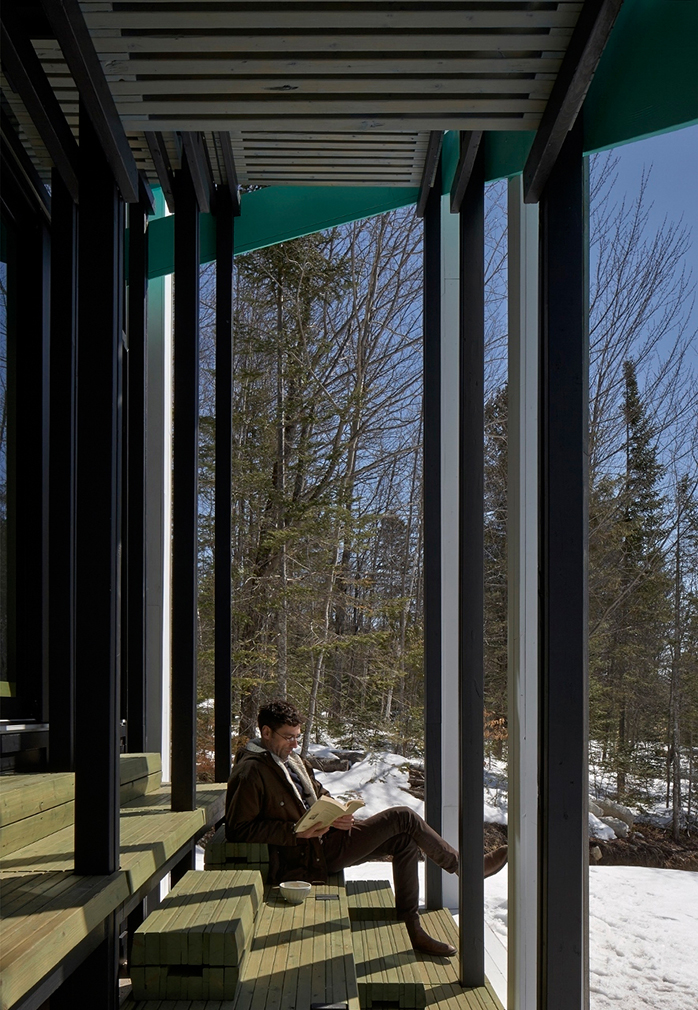
Photography: James Brittain
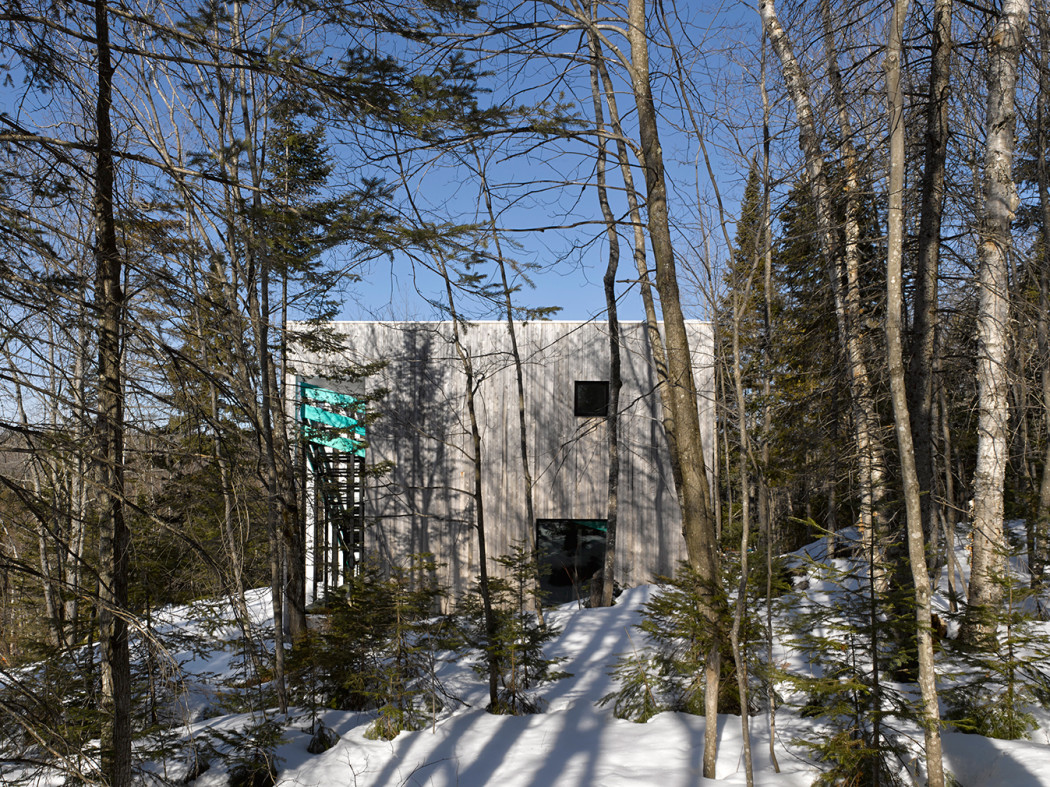
Photography: James Brittain
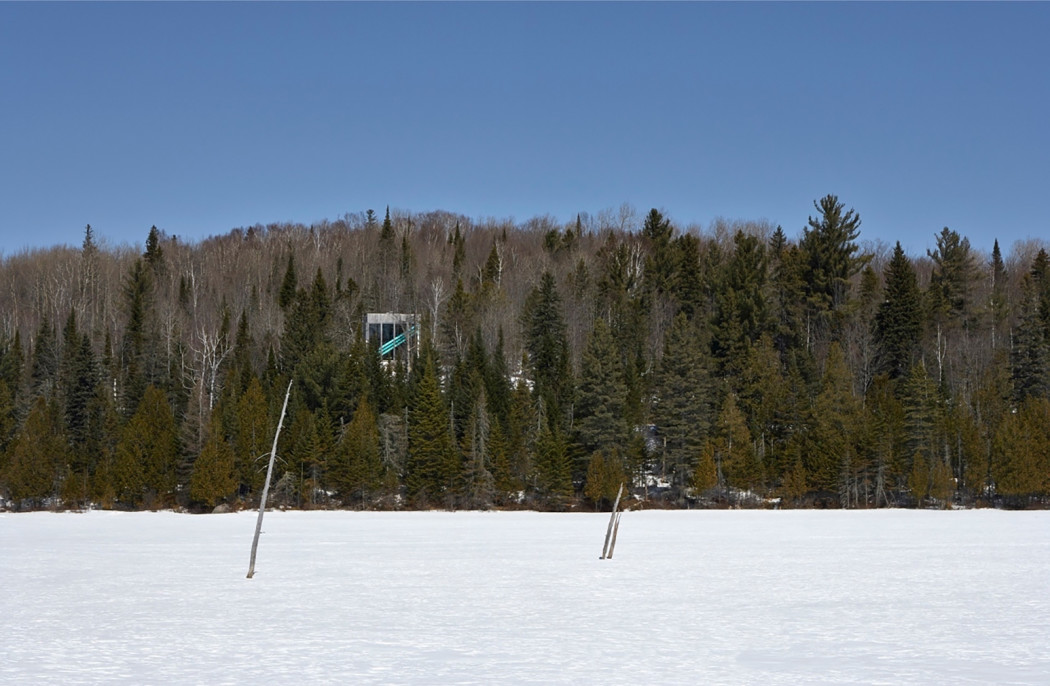
Photography: James Brittain
Canadian firm Architecturama has taken cues from stadium grandstands to create a winter home in Chertsey, Québec.
A modular structure with cascading levels takes up the south side of the building, functioning as an indoor viewing platform for the rural surrounds – cloaked in snow during the colder months.
Its grandstand-inspired wooden benches, which stand on stilts, can also be rearranged for use as tables, storage units, work areas and even space dividers.
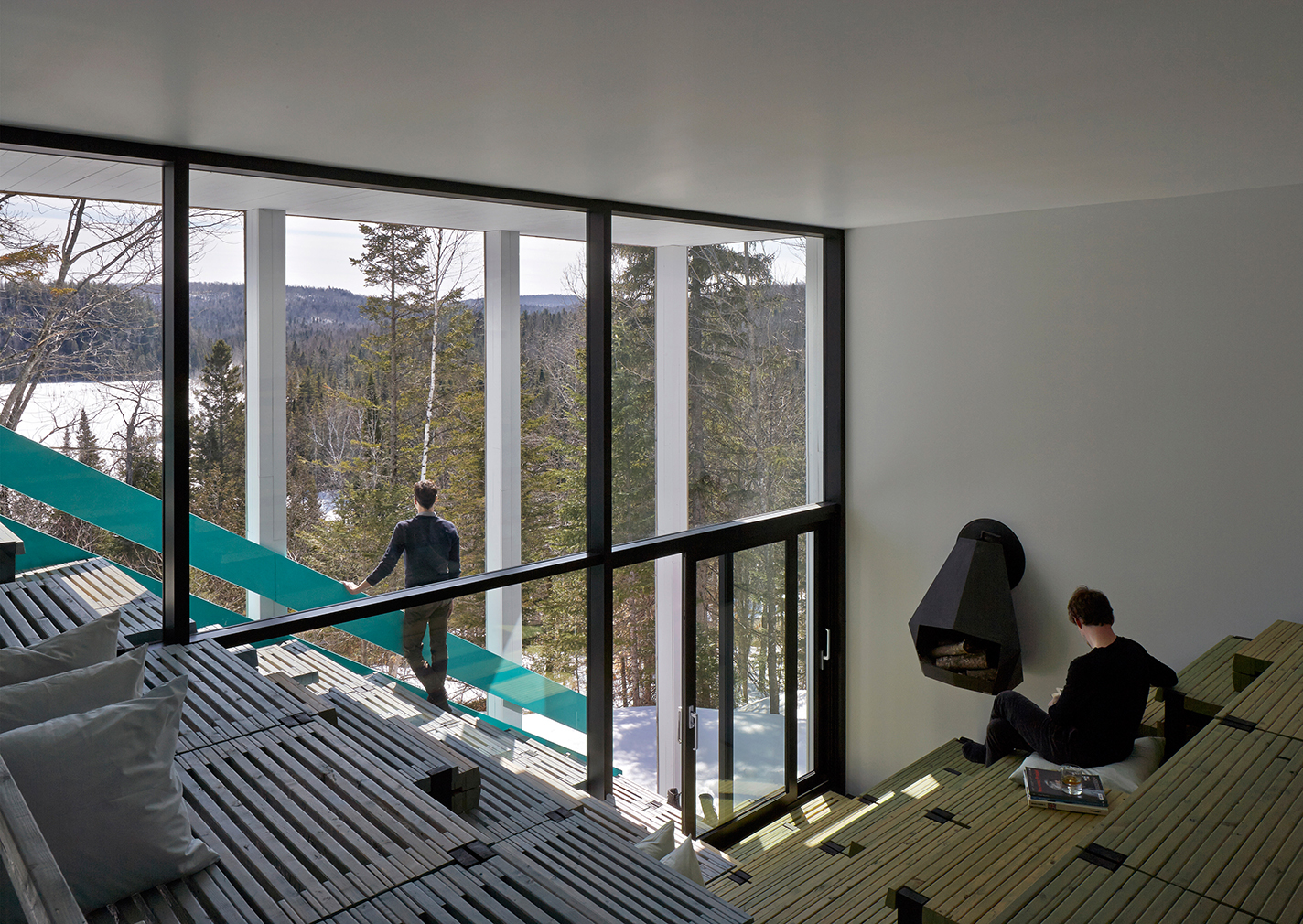
‘The owners were looking for a relaxed, welcoming environment, conceptually similar to a cottage yet more refined, particularly in the relationships among spaces and between people,’ say the architects.
In its design for Lake Jasper House, Architecturama drew on the ancient Greek concept of the ‘agora’ – a public space where people could gather. The tiered grandstand helps to create a hierarchy of spaces, but can also be adjusted to become a dining area or a communal hangout spot as it surrounds a fireplace and movie projector.
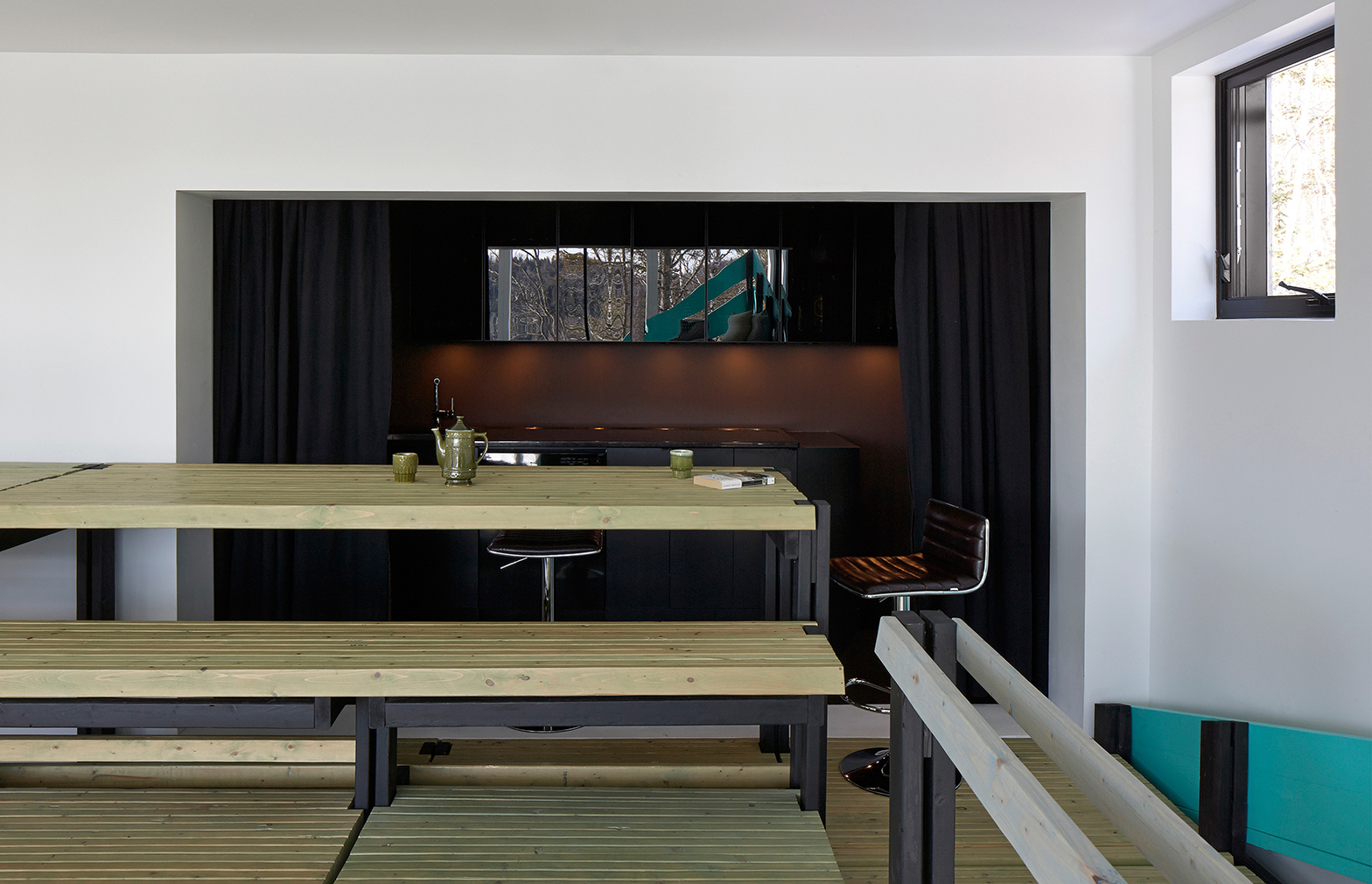
‘The agora layout is well suited to interaction,’ add the architects. ‘The house comes to life and becomes something entirely different when several people are present.’
Lake Jasper House’s north side contains two bedrooms, two bathrooms and a kitchen, spread across three levels, with the grandstand serving as a staircase to the different floors.
The main action, however, is outside and Architecturama’s intervention provides front-row seats.




