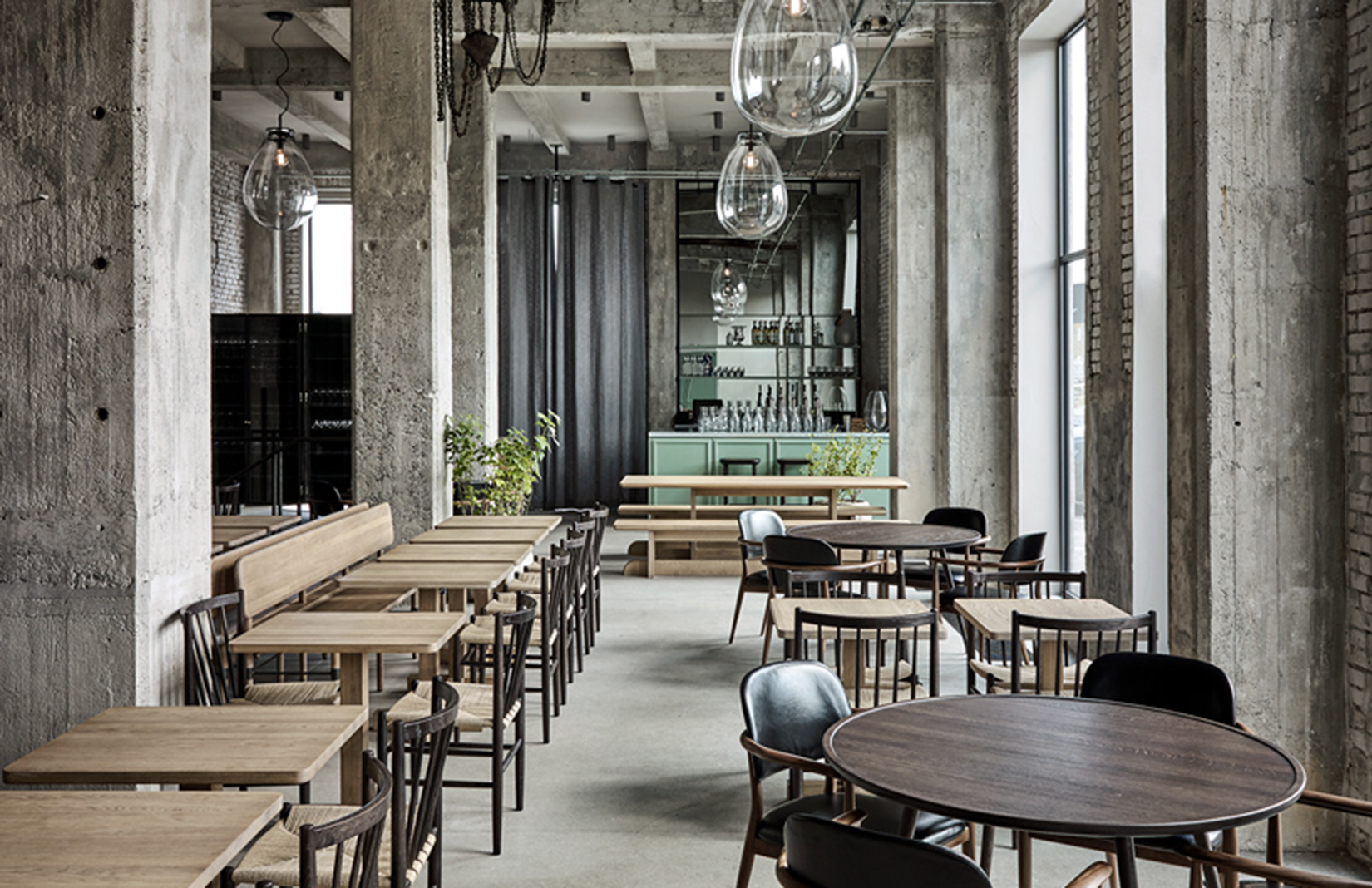
Photography: Joachim Wichmann
Space Copenhagen has transformed a former industrial warehouse into new restaurant 108 for Noma’s Rene Redzepi and Kristian Baumann.
The Danish practice designed Noma’s original interiors so it was the obvious choice for the eatery’s younger sibling in Christianshavn Harbor.
Redzepi says: ‘Working with Space has been paramount for us. From day one, they understood our vision and their work has complemented everything that we do.’
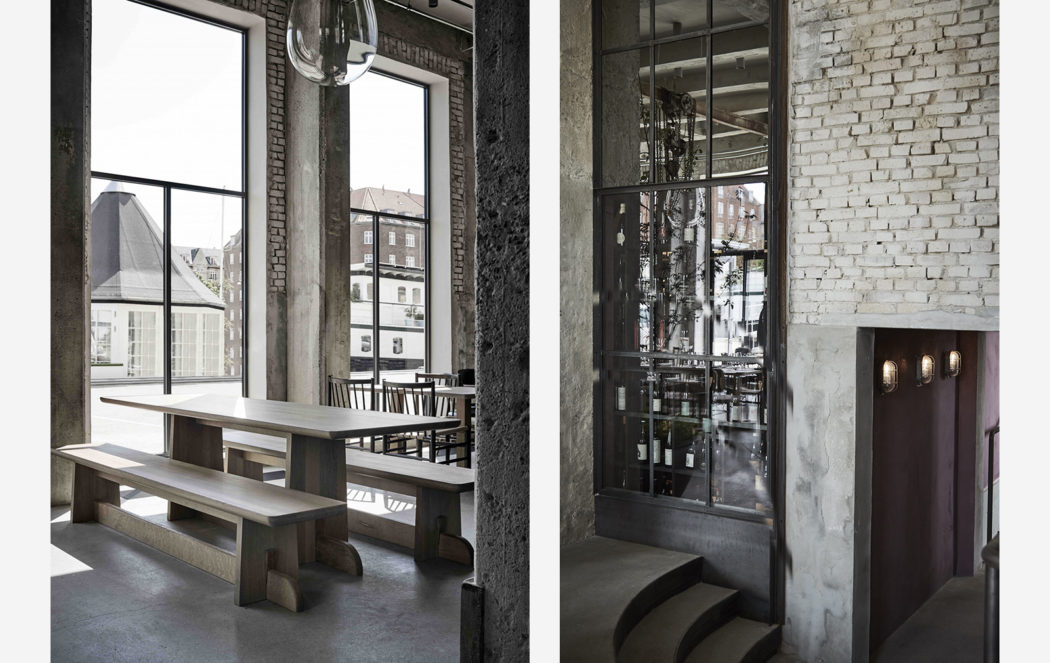

Photography: Joachim Wichmann
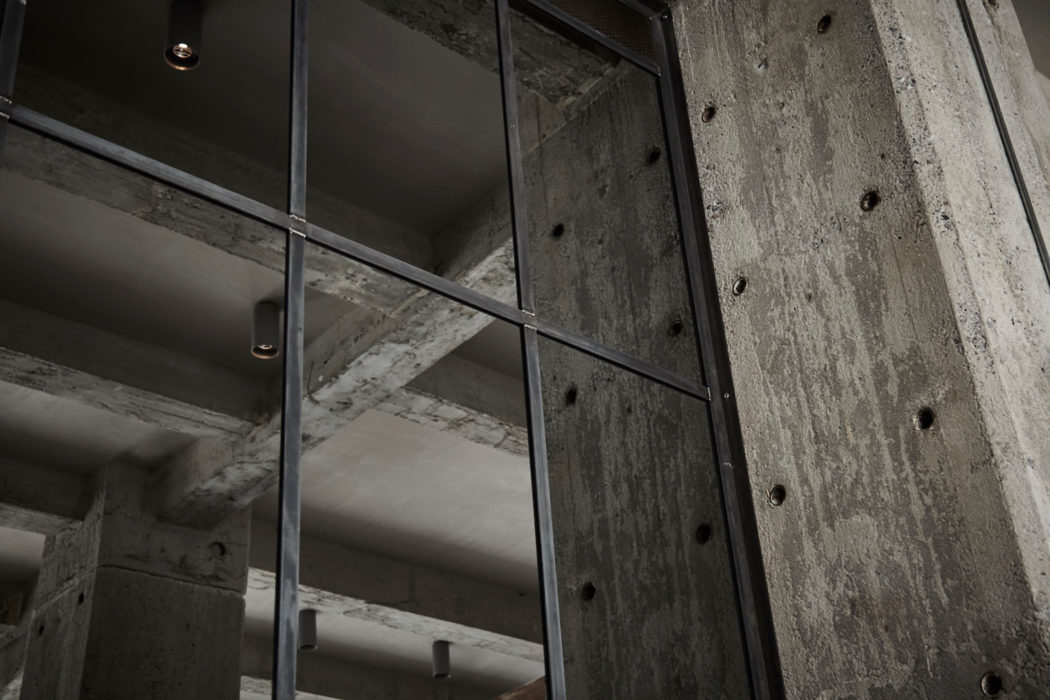
Photography: Joachim Wichmann
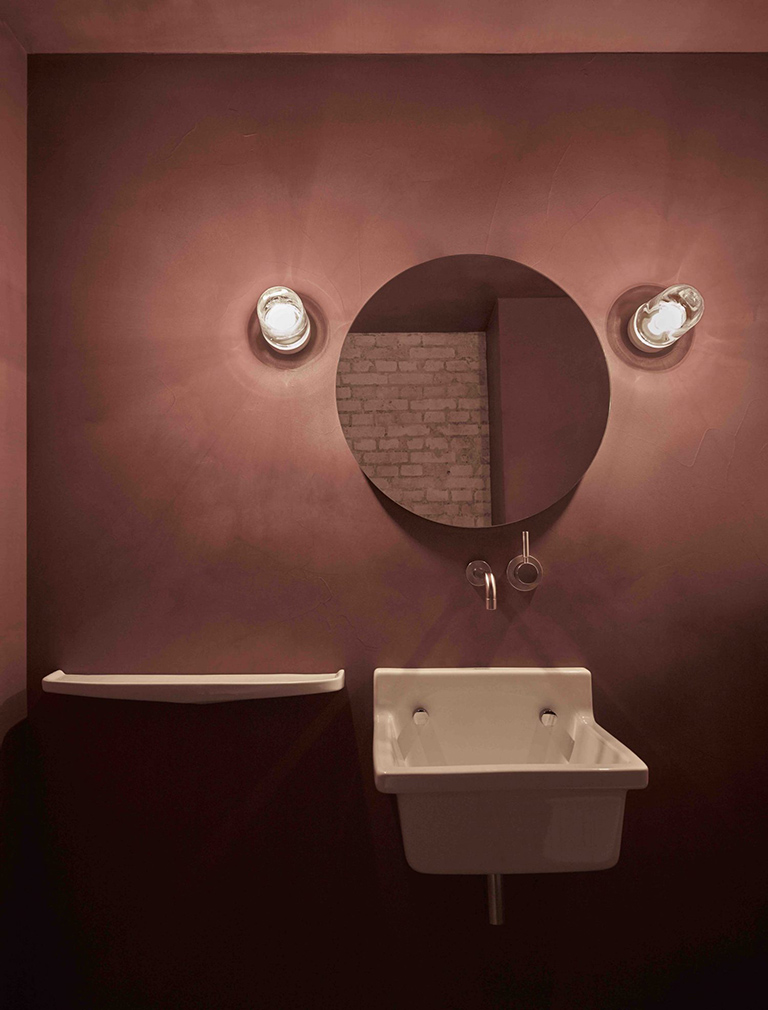
Photography: Joachim Wichmann
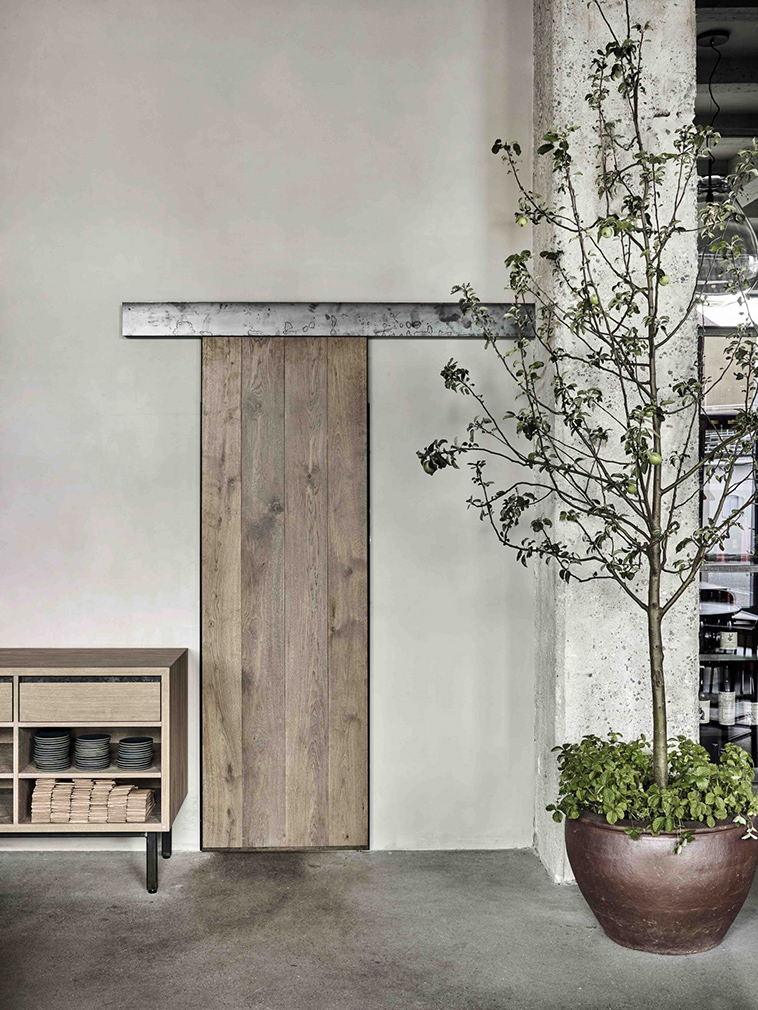
Photography: Joachim Wichmann
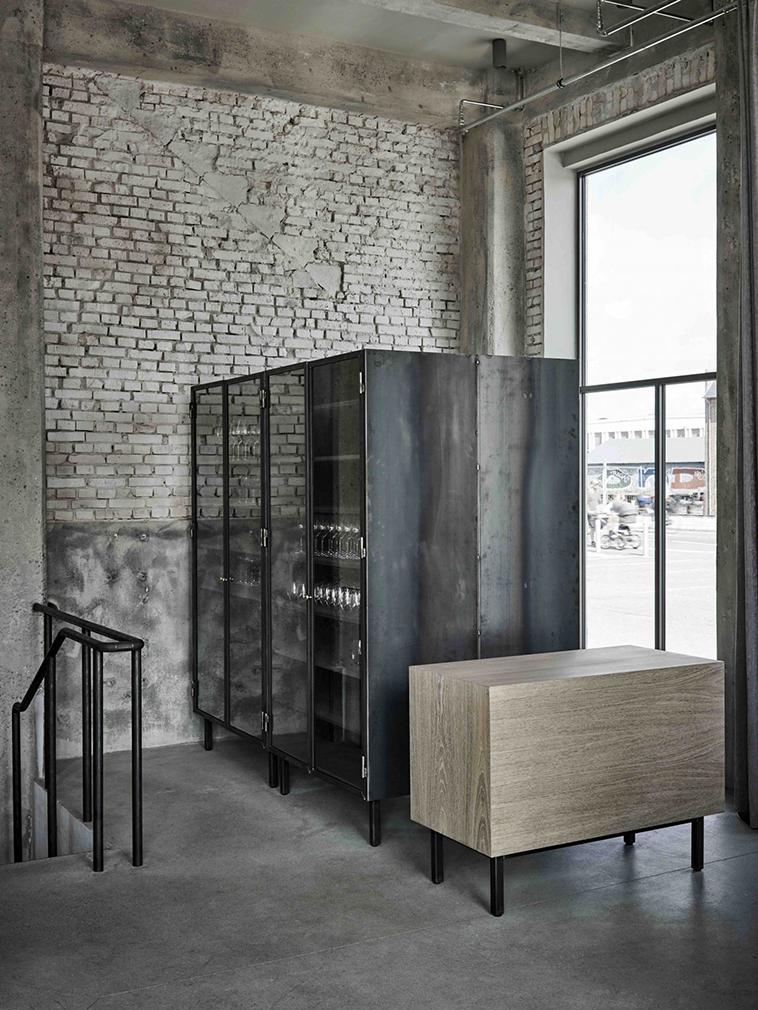
Photography: Joachim Wichmann
Stripping the warehouse back to its bones, Space Copenhagen has left support columns and brickwork exposed, juxtaposing these rough surfaces with a smooth poured concrete floor.
‘We wanted to keep the strong structural elements of the tall, light space, as well as reframe the existing material palette of concrete, bricks and dark metal,’ explain practice co-founders Signe Bindslev Henriksen and Peter Bundgaard Rützou.
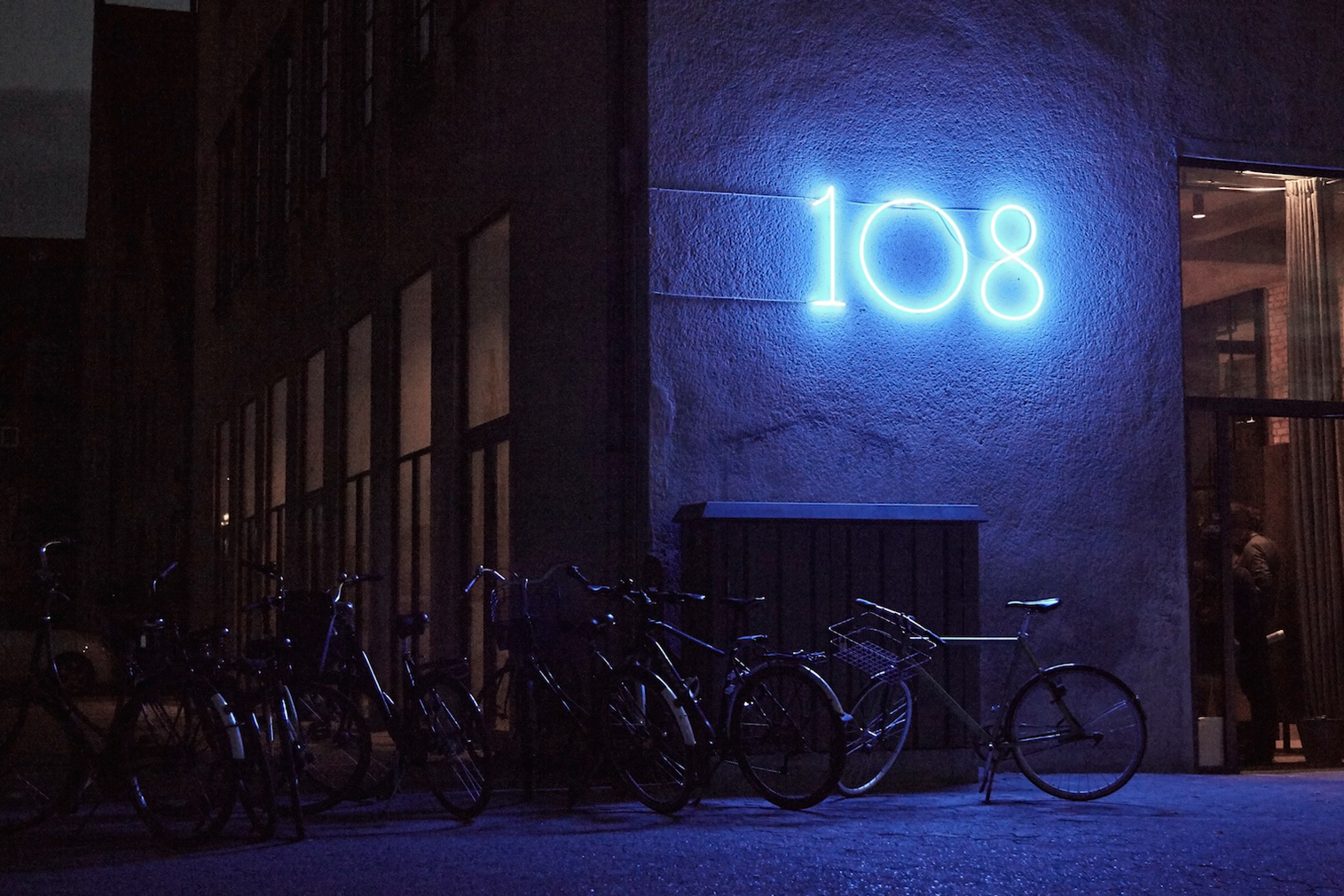
Splashes of colour come in the form of red-painted walls in the corridors, a green bar and plants, which dot the space. Crittall partitions help divide the restaurant from the kitchen, allowing customers to see the chefs at work while increasing light flow through the space.
Space Copenhagen also designed 108’s furniture, mixing round wooden tables with blackened steel chairs and mouth-blown pendant lights to complete the industrial look of the restaurant. An element of communal eating has also been introduced via long-canteen style tables.
‘We want people to sit closely together and choose their own night and have fun,’ says Baumann.
Read next Space Copenhagen gives Scandi design a warmer side at LouLou






















