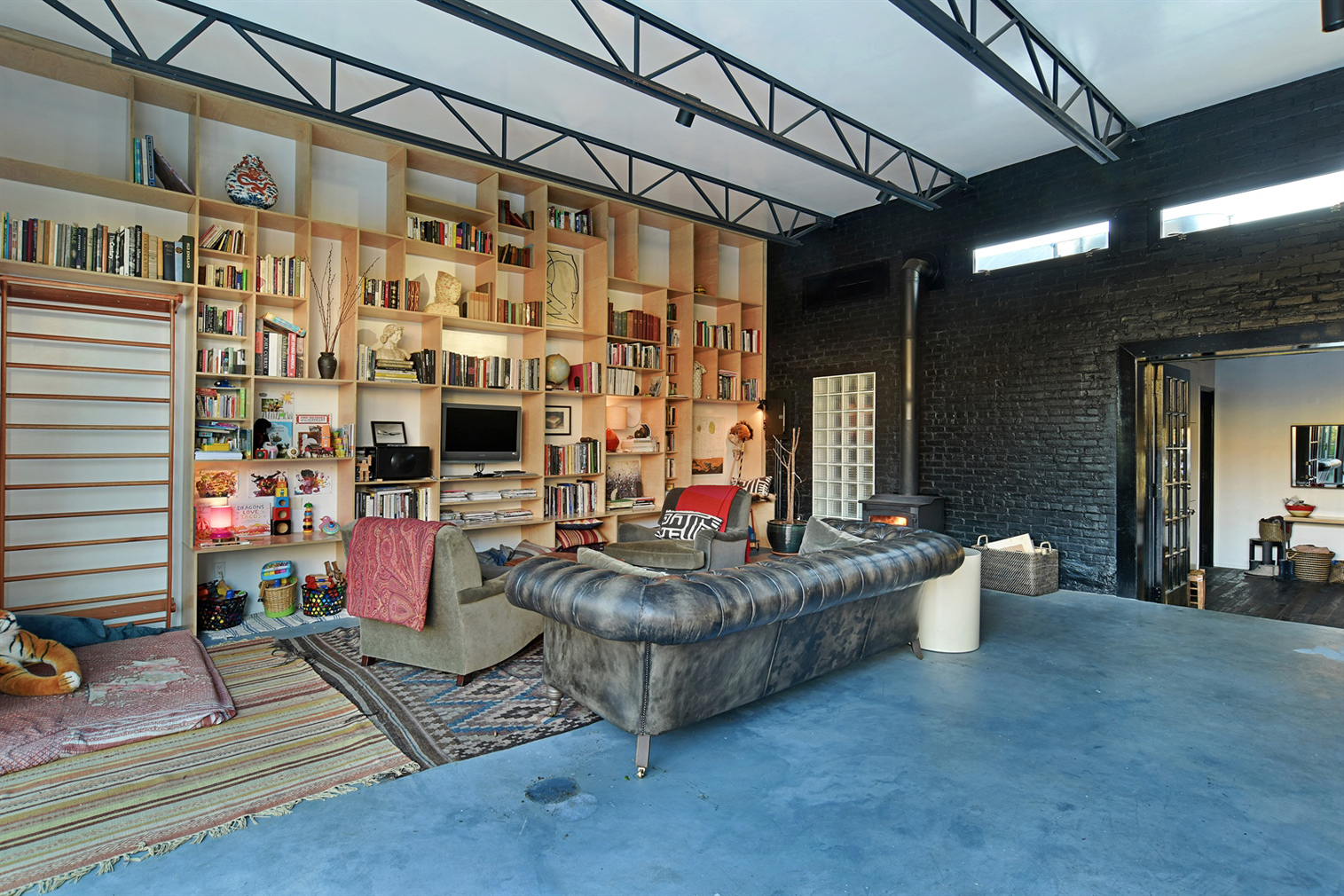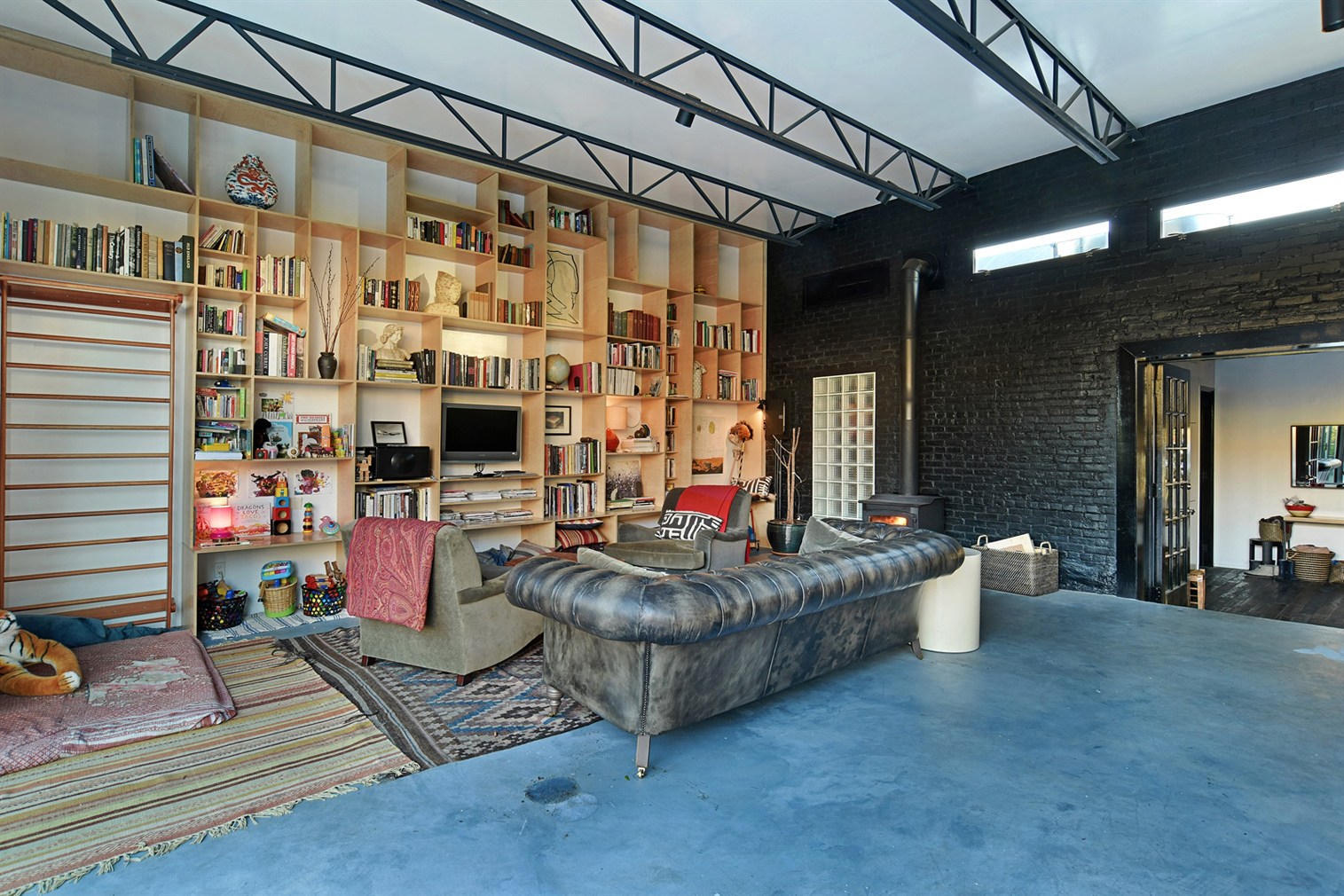
Courtesy of Corcoran Group

Courtesy of Corcoran Group

Courtesy of Corcoran Group

Courtesy of Corcoran Group

Courtesy of Corcoran Group

Courtesy of Corcoran Group

Courtesy of Corcoran Group

Courtesy of Corcoran Group
This Bushwick warehouse conversion is as versatile as it is vast.
Set over 6,000 sq ft, the converted factory in Brooklyn has earned comparisons to a Swiss Army knife for its multitude of spaces and functions.
Its current owners, artist Haavard Homstvedt and interior designer Stine Christiansen Homstvedt, restored the building and installed a 4,000 sq ft studio atelier on the ground floor for them to work in.
Twelve-ft-tall ceilings and skylight windows give the open-plan space a cavernous feeling, flooding it with natural light (ideal for painting).
Meanwhile the upper floor has been turned into a three-bedroom, industrial-style apartment. The Homstvedts retained the building’s 14-ft beamed ceilings, which are paired with reclaimed wood and concrete floors.

As you’d expect from a warehouse loft, exposed brickwork is in abundance, as well as large windows, and a Minimalist colour scheme.
The open-plan living room features folding, concertina-style glass doors that open onto a split-level terrace, overlooking the surrounding Brooklyn neighbourhood.
Ideal as a live/work space and with plenty of room for a business on the ground floor, the property on Menahan Street is available via Corcoran Group for $3.5m.























