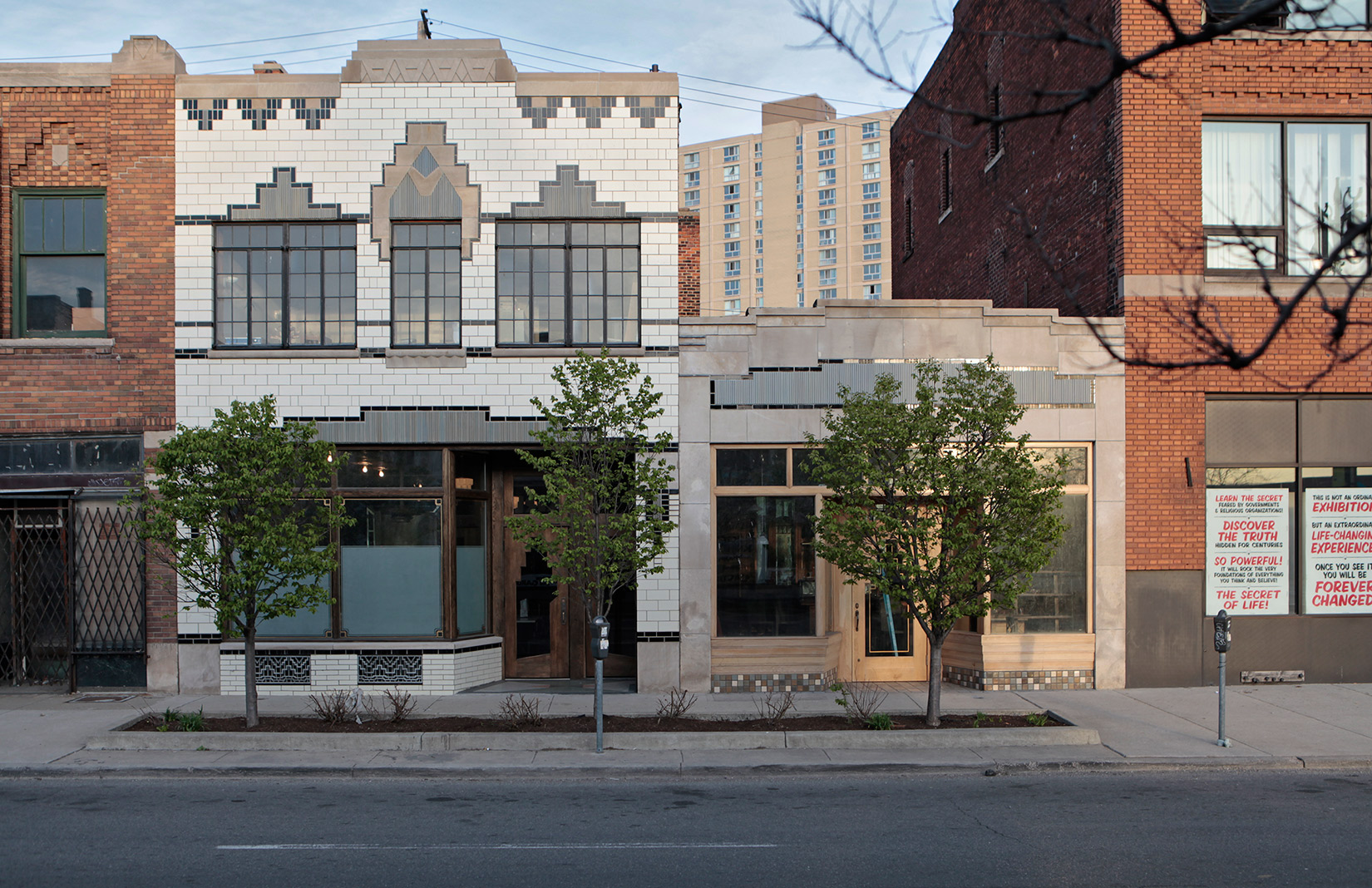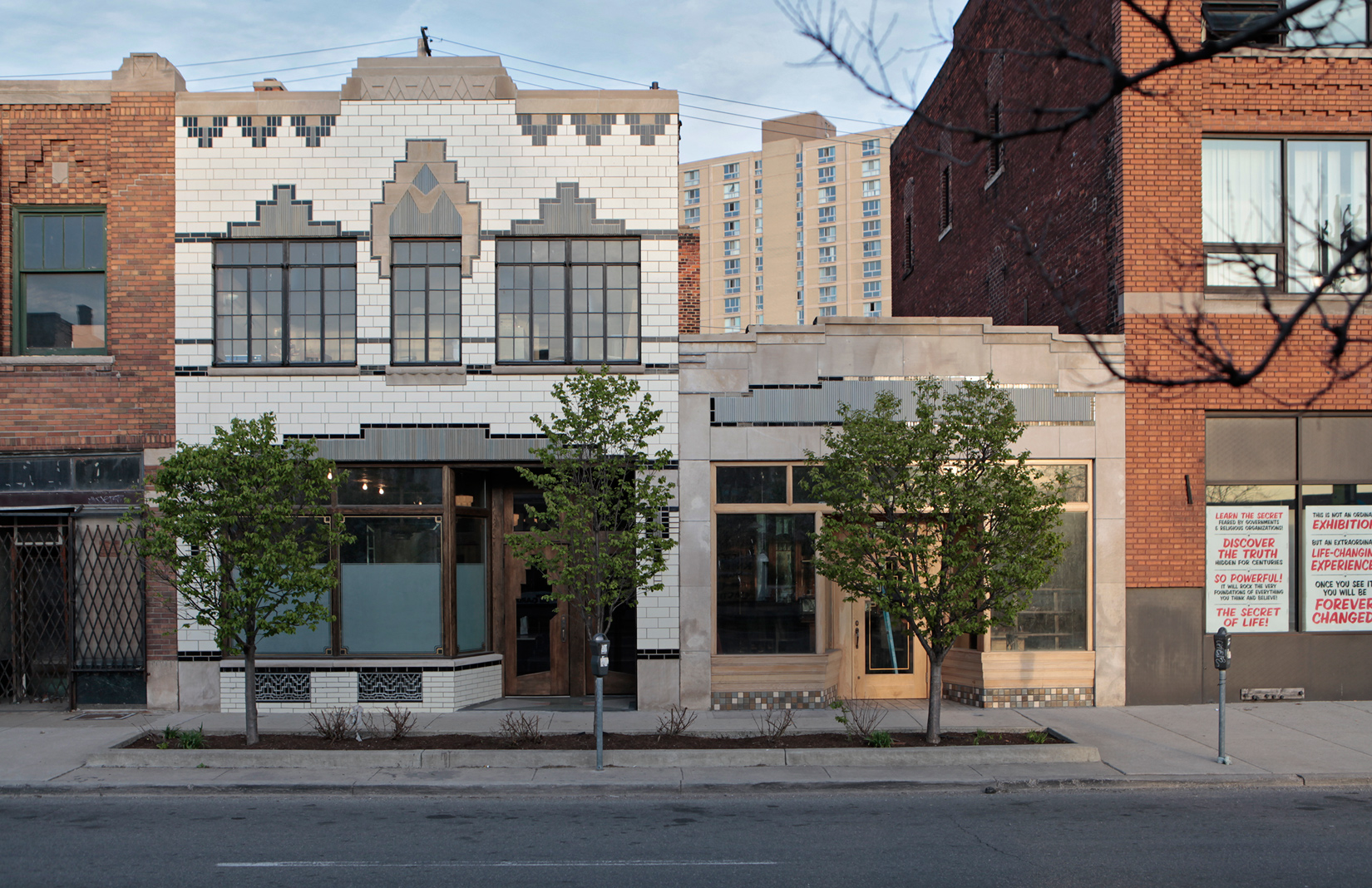
Think of Detroit and the first words that usually come to mind are ‘cars,’ ‘Motown,’ or more recently, ‘broke.’ But with the bankruptcy behind the city (it emerged from Chapter 9 last November), the latest buzz on the street is not about ‘restructuring,’ but rather, ‘revitalising.’
One of the most visible signs of the city’s comeback is the number of new restaurants popping up in old buildings: nurturing Detroiters with both farm-to-table food and the refurbishment of beloved, previously vacant, spaces.
It took brothers, David and Tom Carleton, and their business partner, Sean Emory, nearly four years to obtain the historic, triangular-shaped Grand Army of the Republic (GAR) building in downtown Detroit. The 1897 five-story structure, which resembles a castle with its 11th and 12th century European revivalist features – arches, towers, columns and recessed entrances – was originally used as a meeting place for veterans of the Civil War Union Army.
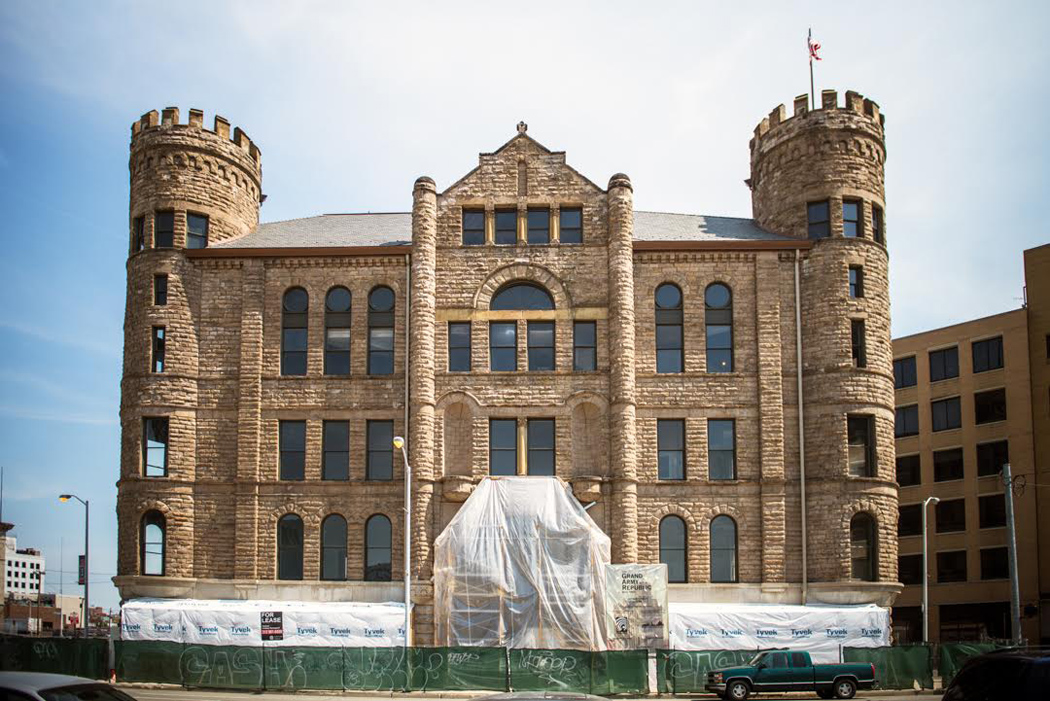
Later, in the 1930s it became a city government building, housing the Parks and Recreation department, complete with shuffleboard courts. But from 1986 until 2011, when the partners purchased it for $220,000, the building remained vacant, filled with pigeons.
‘When we first walked in you could feel the history of the place,’ recalls David Carleton of the 22,000 sq ft space, which now boasts two restaurants (the five-month old, Republic Tavern, and the soon-to-be opened Parks & Rec), a wedding venue, and offices upstairs for their media company, Mindfield. Carleton believes they have spent close to $4 million on the build-out.
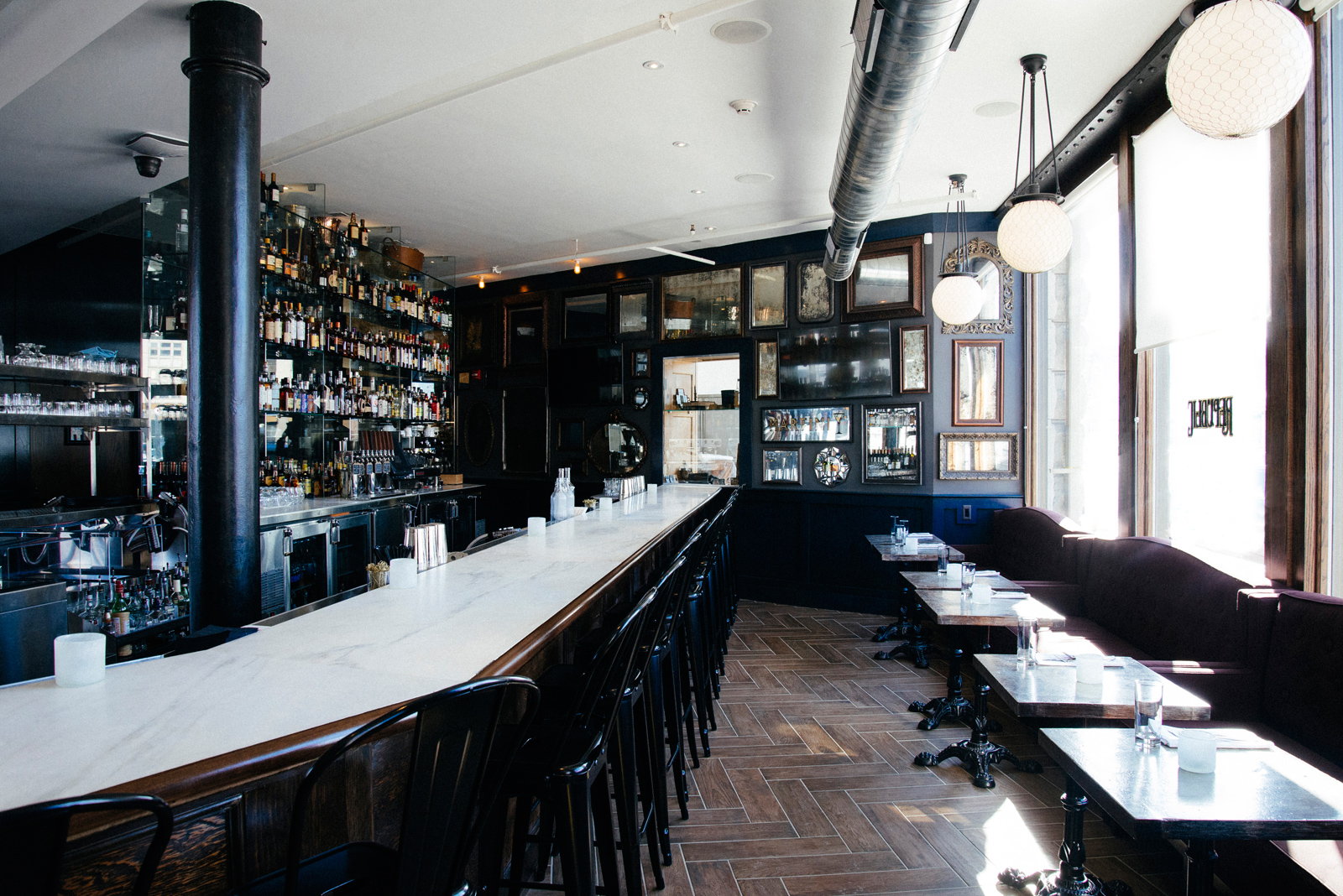
Thanks to Los Angeles-based set designer, Peter Gurski (a former Detroiter), both restaurants reflect the building’s heritage, from the blue colour of the décor in Republic Tavern (the same hue as Union soldiers’ uniforms) to the checkerboard-topped tables in Parks & Rec (Gurski also found an old park bench for extra seating).
‘I really wanted to tell a design story about the building,’ says Gurski, who polished old joists from the building and made them into table tops at Republic and decorated the walls of Park & Rec with the painted shuffle board wood. ‘I realised the best way to showcase the architecture and history was by adding modern touches to old elements.’
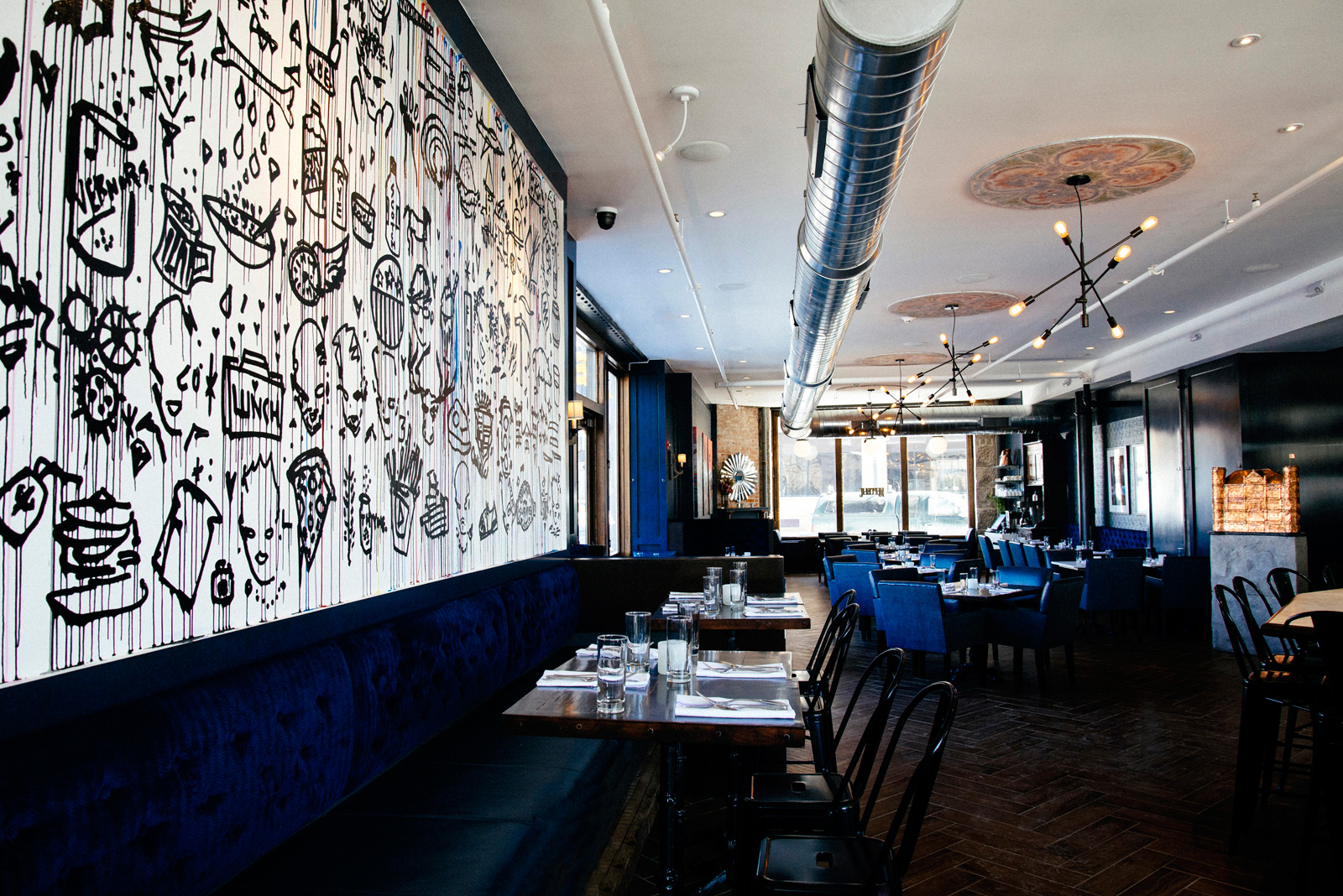
Wright & Company, a second-floor contemporary American bistro, named after one of the former tenants in the 1891 Queen Anne-style building (the Wright-Kay Jewelry Co), opened a year ago in downtown Detroit. What Dave Kwiatkowski, who co-owns the restaurant with Marc Djozlija, remembers best about the previously empty space, was seeing a wall of windows and the corner turret. ‘It was not a white box. There was so much more to it architecturally,’ he says.
The partners worked hard to fix up and recreate the original wainscoting and window casings. But when it came to the ceiling they had to start over. The exposed rafters could not be saved (nor were they providing any sound insulation from their neighbours upstairs), so they instead put up a patterned, tin ceiling.
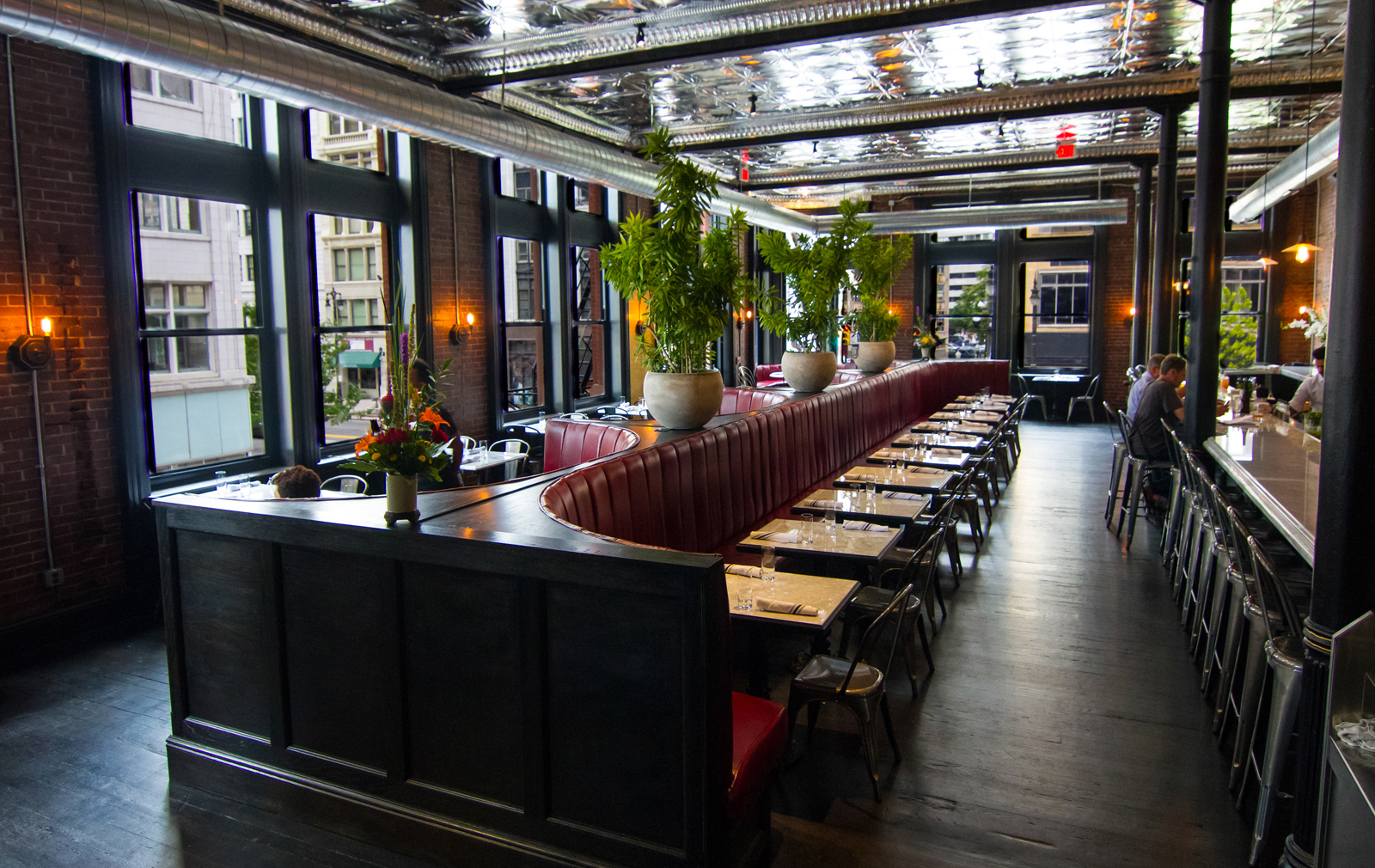
Add to that, red leather banquettes, glass chandeliers, and a 60-ft long bar topped with Carrara marble, and the restaurant had the ‘dramatic feel’ Kwaitkowski was aiming for – all at a cost of between $3 and $4million, split between their landlord and themselves.
Selden Standard, voted the top restaurant in Detroit in 2014, has only been opened nine months but has already changed the landscape in their neighbourhood of Midtown Detroit. Located in a previously vacant building that once was a dry-cleaner, the exterior is finished in natural wood planks and dark grey brick, while the modern interior of 5,600 sq ft is minimalist but warm (it has a cedar dining room and bar). All of which is helped along by a wood-burning oven behind the bar.
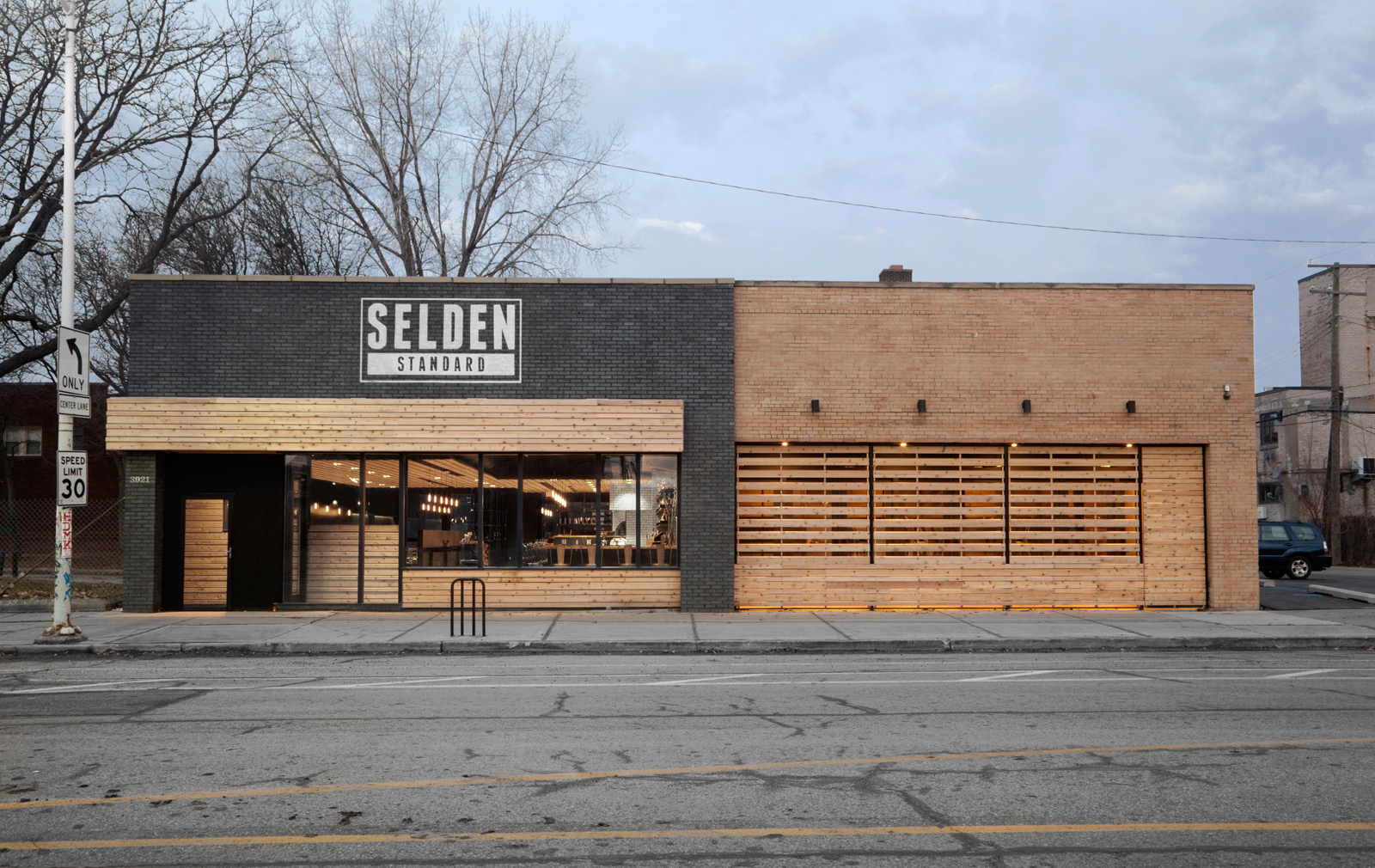
‘We wanted it to feel clean and simple but cosy and welcoming,’ says Evan Hansen, who owns the restaurant – serving ‘seasonal rustic’ food – along with executive chef, Andy Hollyday. Though the lot across the street remains empty, two clothing stores are about to open nearby, bringing more pedestrian traffic to the area.
‘The corner drug dealer is now gone,’ says Hansen, and a local park is about to be fixed up for residents, evidence that their presence is helping (they also snow plow all the streets and sidewalks around them for their neighbours).
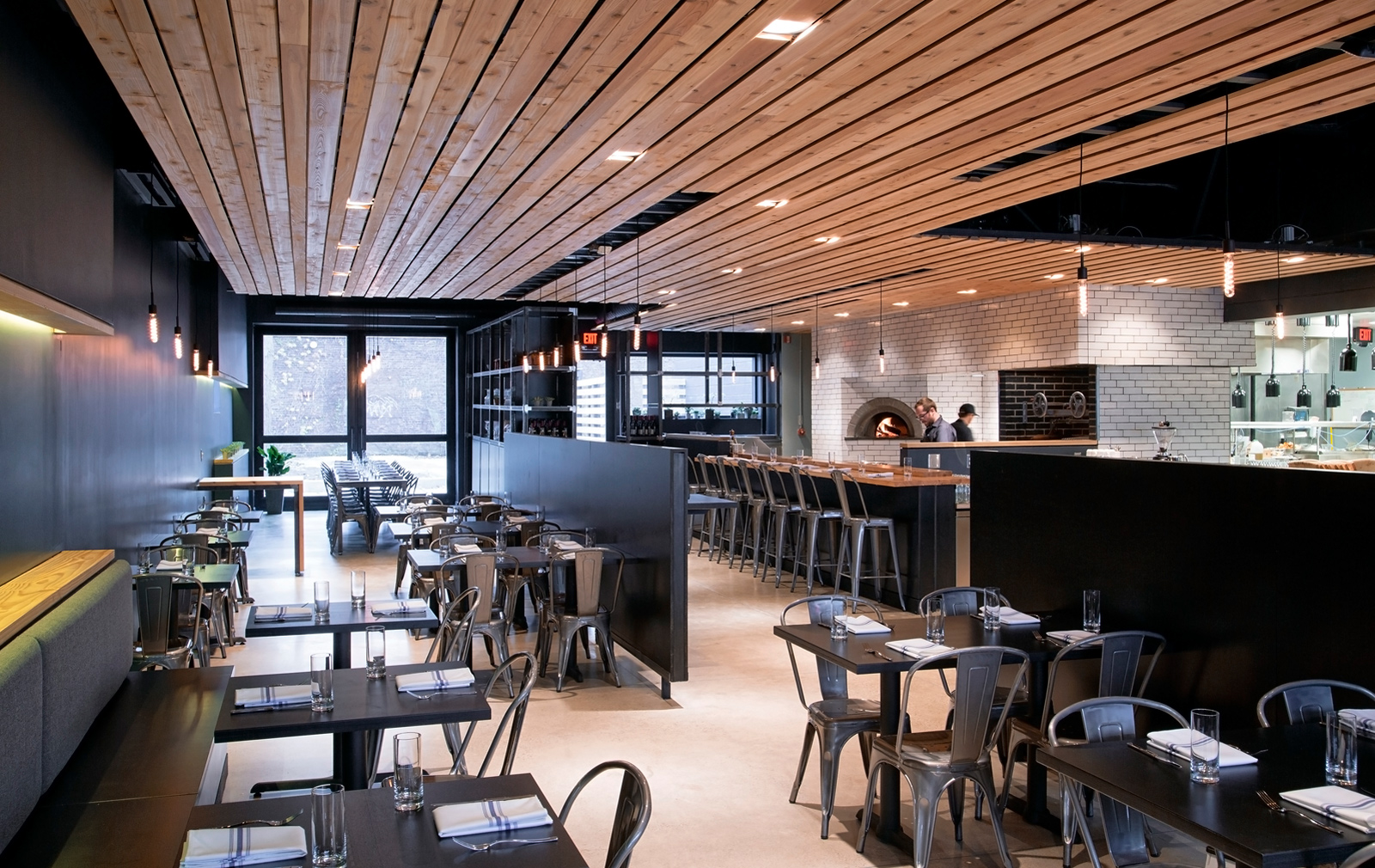
The now one-year-old Antietam, located in what was a vacated and run-down set of Art Deco buildings, celebrates historic architecture and design in the gallery-heavy, food-vendor Eastern Market neighbourhood of Detroit. Owner and conceptual artist, Gregory Holm, who bought the two buildings for $36,000 three years ago says, ‘This project is all about planting seeds in the city and contributing to it moving forward in a positive way. Detroit is an artist’s playground and so here I play.’
On his first visit, the building was infested with rats and flooded with water but Holm could not help but notice the terrazzo tiled floor, Fenestra windows and tin ceilings under the dirt. ‘I knew I wanted to buy it,’ he says.
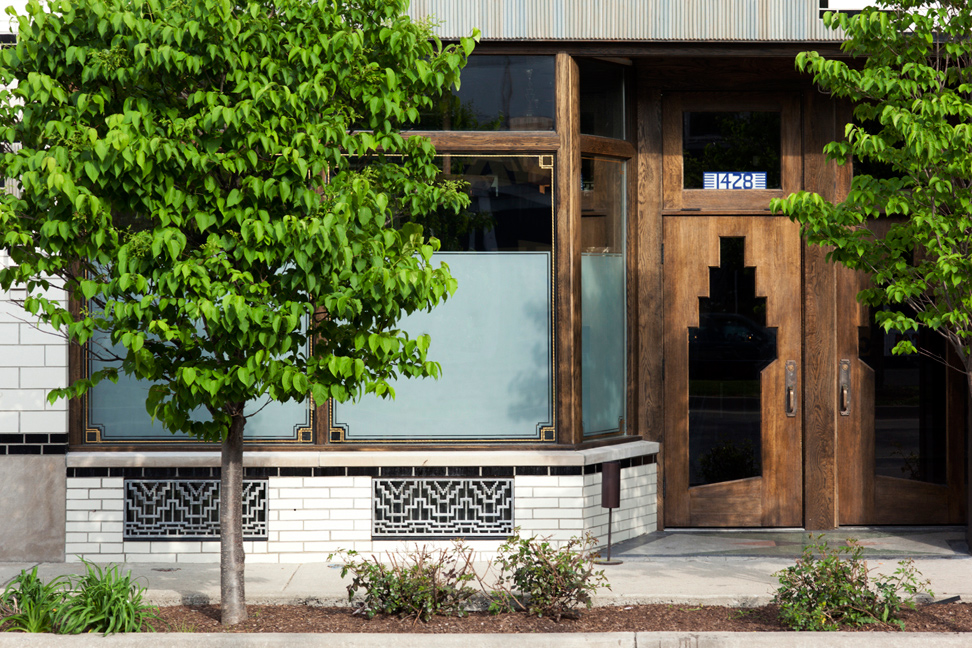
It took two years to recreate the Art Deco industrial design he envisaged. The ziggurat pattern of the exterior glazed tiles and doors was inspired by Detroit’s Guardian Building, built in 1929, which has an Aztec, multi-coloured design in the lobby. The interior of the restaurant is made up of treasures from both Detroit and Holm’s travels – wooden flip seats from a railway depot and refurbished wood and lights, salvaged from Detroit’s most famous department store, Hudson’s, which was demolished years ago.
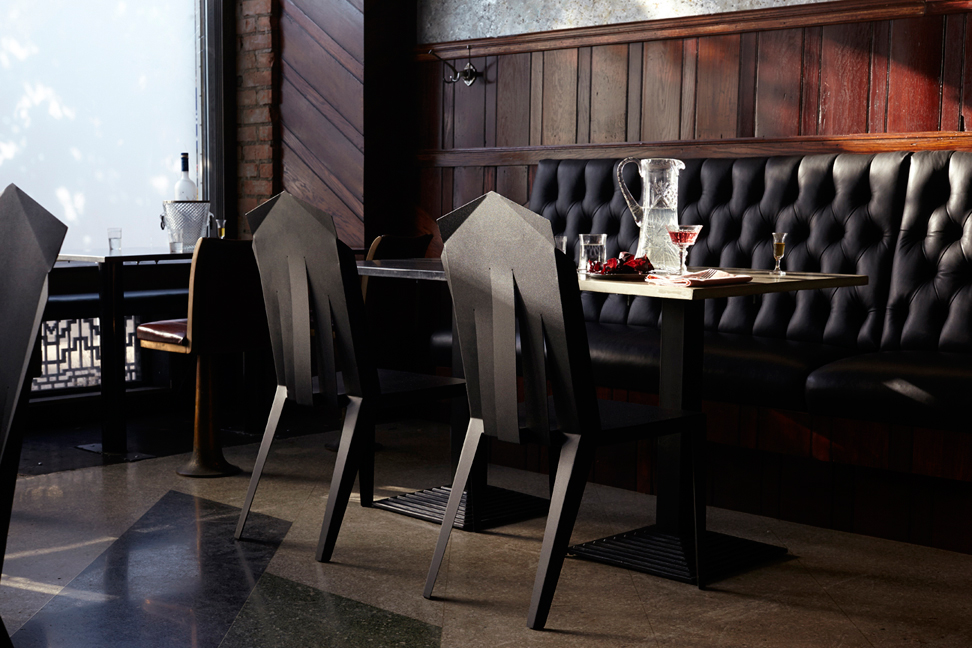
Meanwhile, the chairs and tables were custom-made by artists in the neighbourhood and the cabinet in one room comes from an old ship. ‘Everything has a story behind it but has been re-envisioned,’ he says.
Holm and his contemporaries are not only satisfying hungry diners, they are drawing on Detroit’s history to fuel the city’s future.




