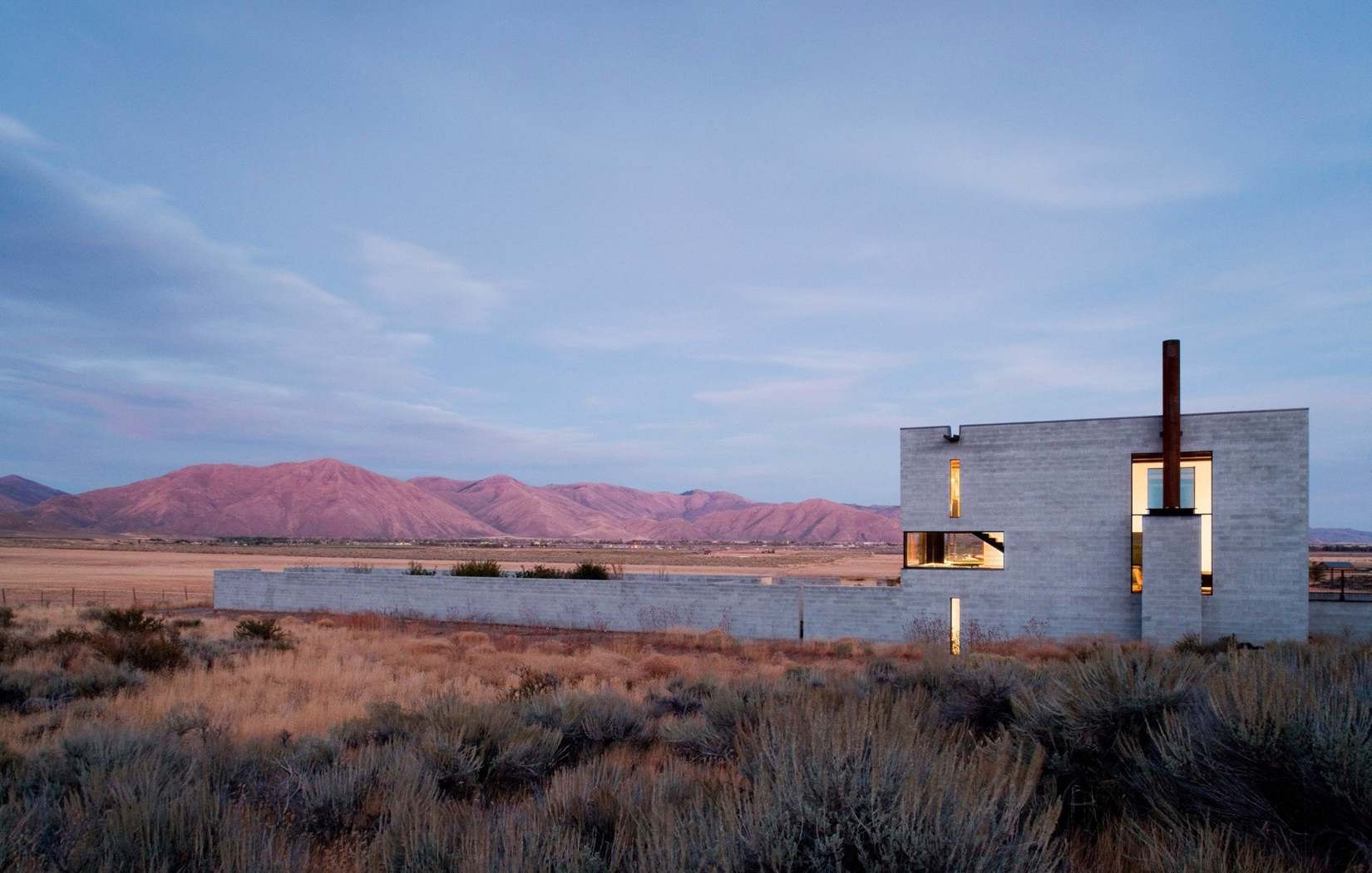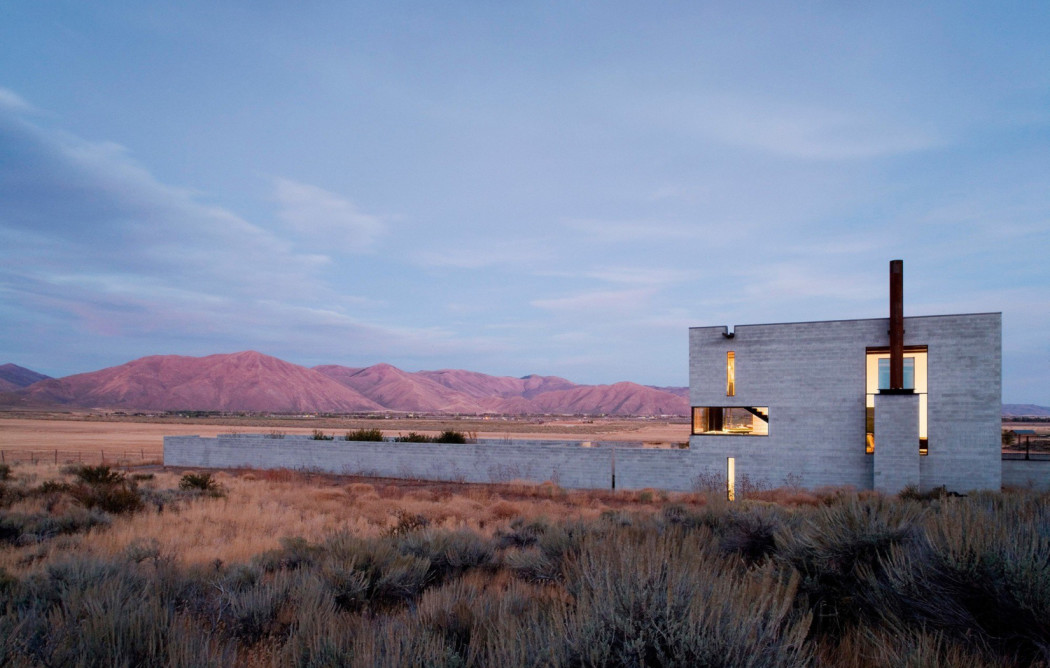
Photography: Tim Bies
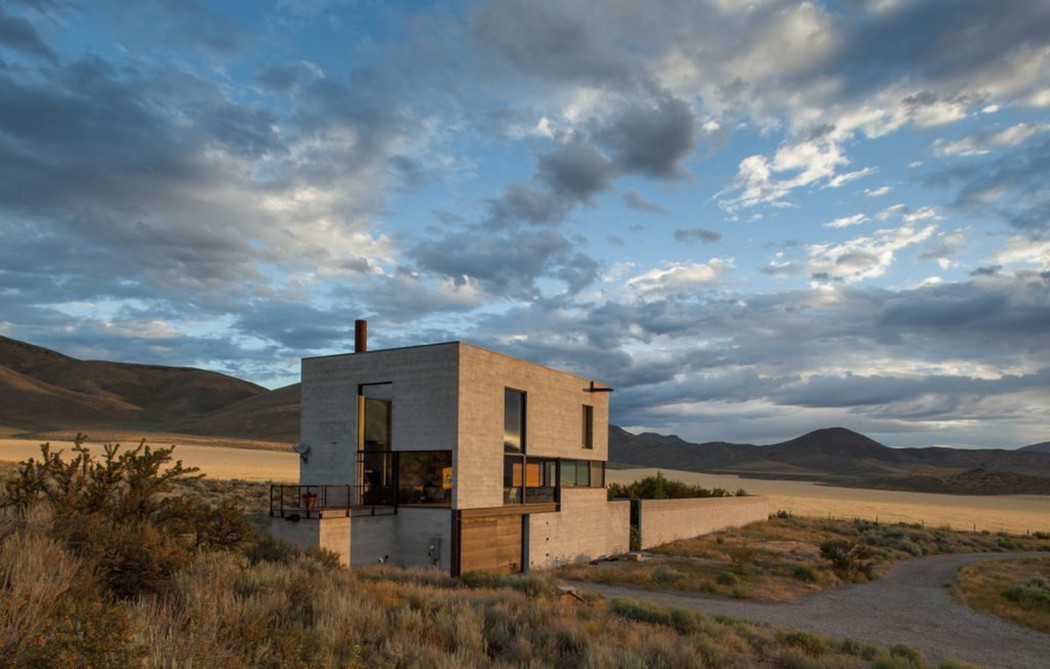
Photography: Tim Bies
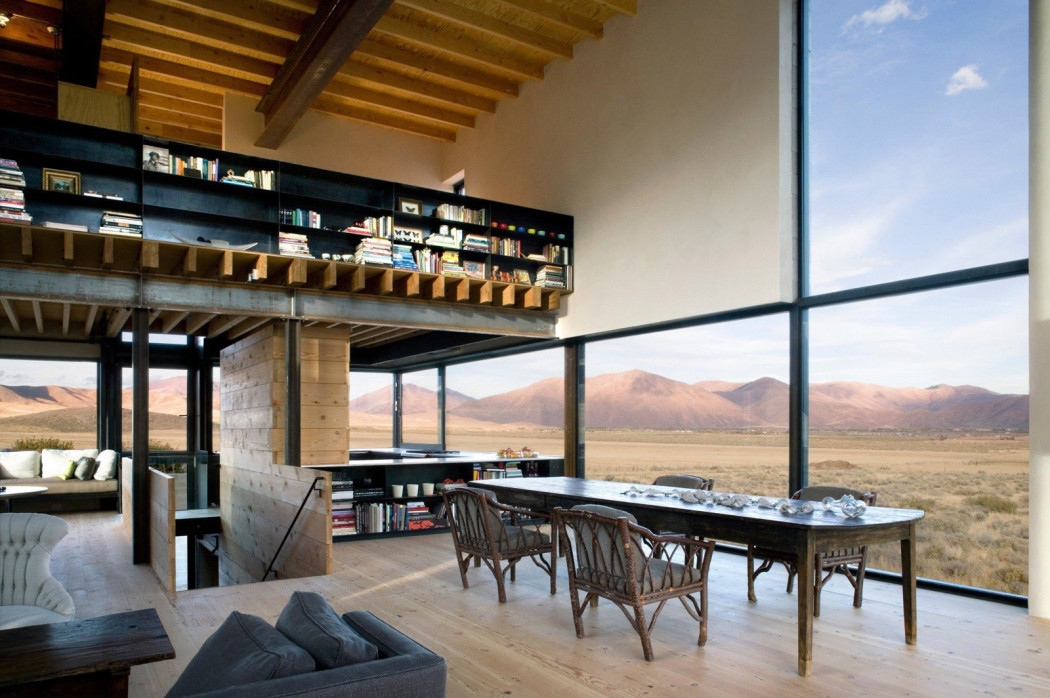
Photography: Tim Bies

Photography: Tim Bies

Photography: Tim Bies

Photography: Tim Bies
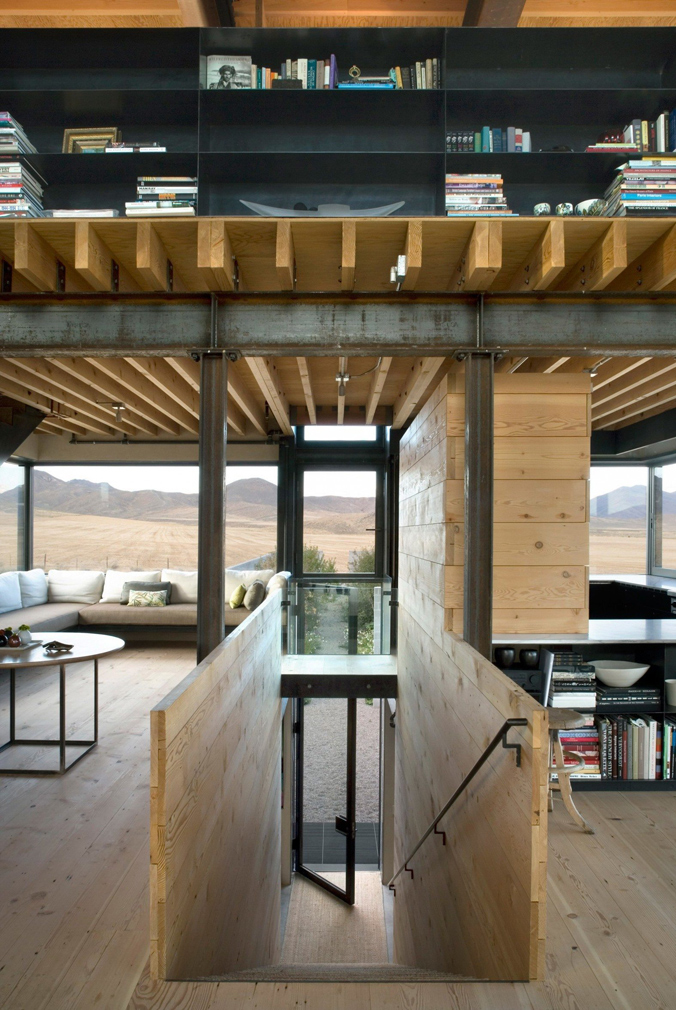
Photography: Tim Bies

Photography: Tim Bies
This remote house is embedded in the desert landscape of Bellevue, Idaho, against a backdrop of the Sawtooth Mountain Range.
Tom Kundig, principle of Seattle-based practice Olson Kundig in 2007, designed the live/work space for an artist. Built from steel and concrete blocks, Outpost house has the tawny palette of its grassland surrounds.
Kundig likens the property’s design to that of a ‘Tootsie Roll Pop: hard on the outside and soft on the inside.’ In this case, the ‘soft centre’ of the house is a 25 ft open-plan living/dining space on the building’s second floor, which is overlooked by a mezzanine bedroom. Large windows frame views of the landscape on all four sides of the room.
Raw plywood is used throughout the interior, as well as unfinished, recycled fir floors, walls and cabinets, and plaster made from natural clays and pigments.
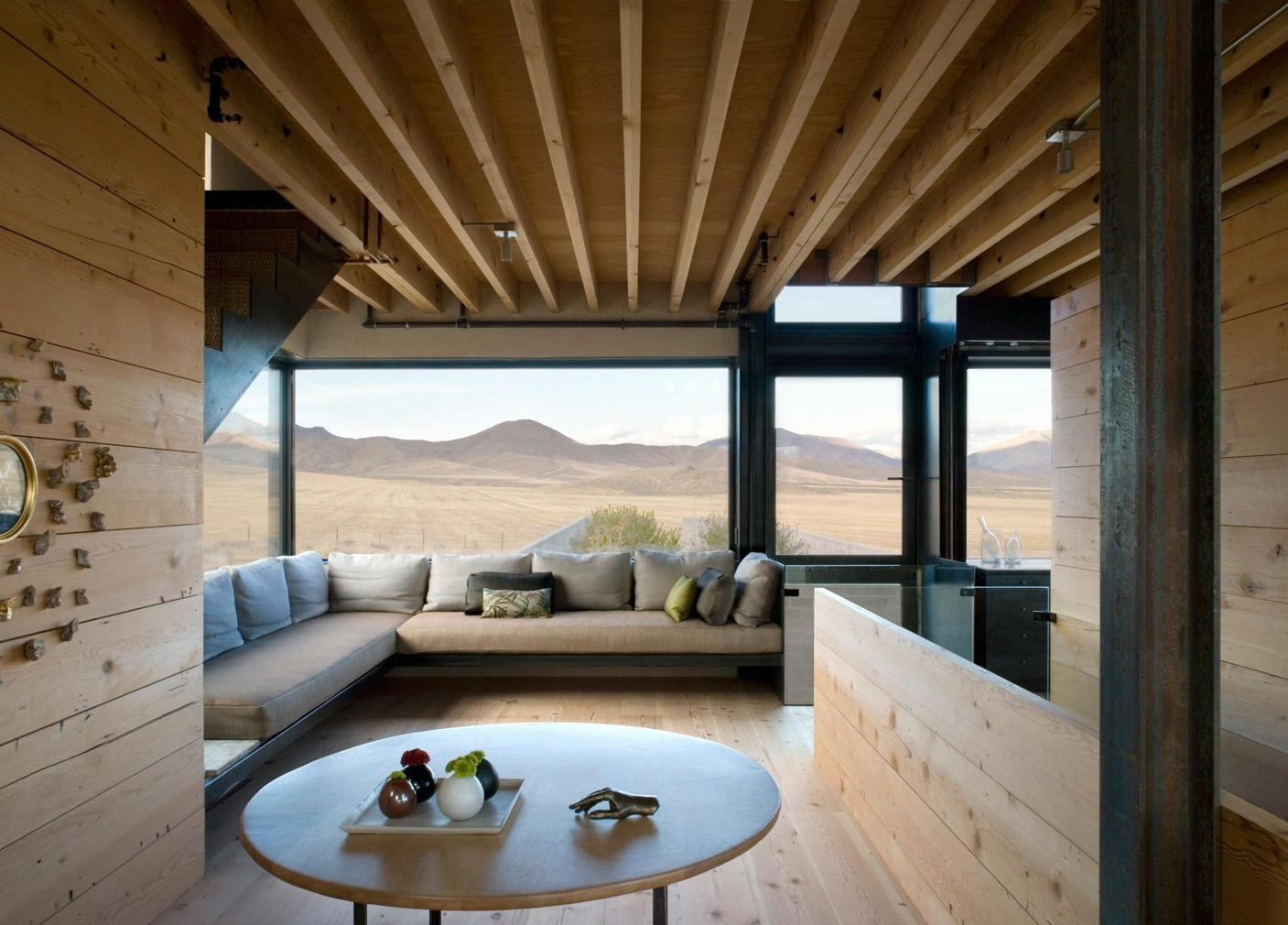
The house’s footprint is capped at 2,760 sq ft to limit its intrusion on its 40 acre plot. An 11 ft wall wraps around the property, sheltering a large, rectangular ‘paradise garden’ of rose bushes, fruit trees and grapevines from the extreme desert winds, while blending the structure with the desert floor.
Outpost’s ground floor houses the office/studio space, currently used as an art workshop, as well as several utility rooms and a garage.
This desert bolthole – AIA-awarding, no less – is on the market for $2.75m via Architecture For Sale. You’ll have to like isolation…




