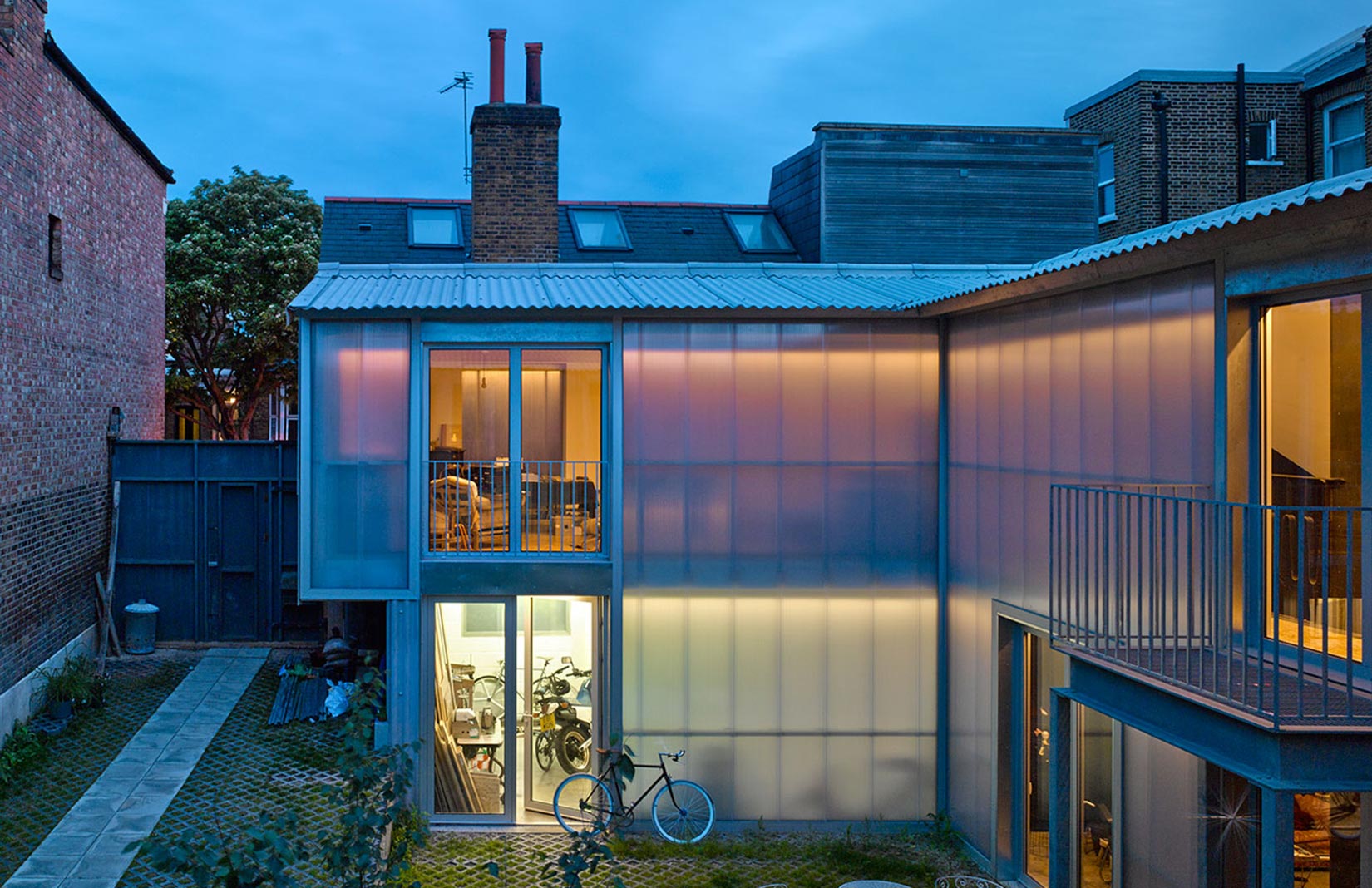Open House London has evolved from a snooper’s delight to a major spoke in many architects’ publicity wheel since it began in 1992. How often do you get a chance to throw open the doors to your clients’ inner worlds, bask in their admiration and the kind words of visitors?
This year’s edition (17 – 18 September) ups the ante yet again with a selection of major construction sites joining the usual collection of heritage classics, modernist gems and bold new architectural interventions at a variety of scales. As well as events and other open day specials, the core of the weekend is the tours, which give behind-the-scenes access to rarely-seen treasures or new-build projects that are making their debut. Open House has spread to other cities around the world, but London still offers an excellent mix of history, modernity and general architectural intrigue.
44 Willoughby Road, Hampstead
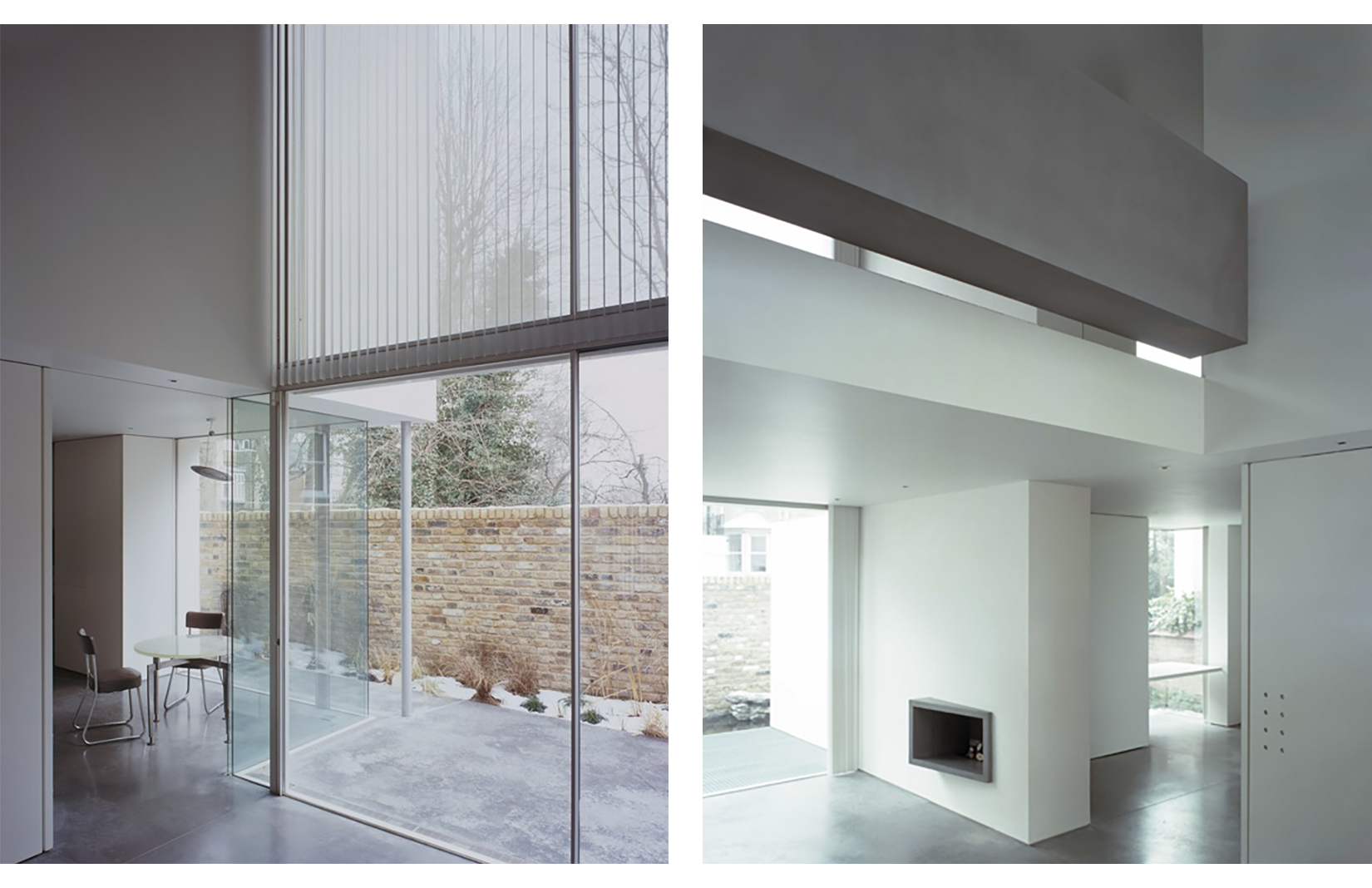
New build modern houses are a rarity in Hampstead, although the upscale suburb has a long history of hosting innovative design. Guard Tillman Pollock’s studio house in Willoughby Road revisits elegant white-walled modernity, with contemporary features like a mesh front façade and a multi-level, interlocking interior.
Tin House, Shepherds Bush
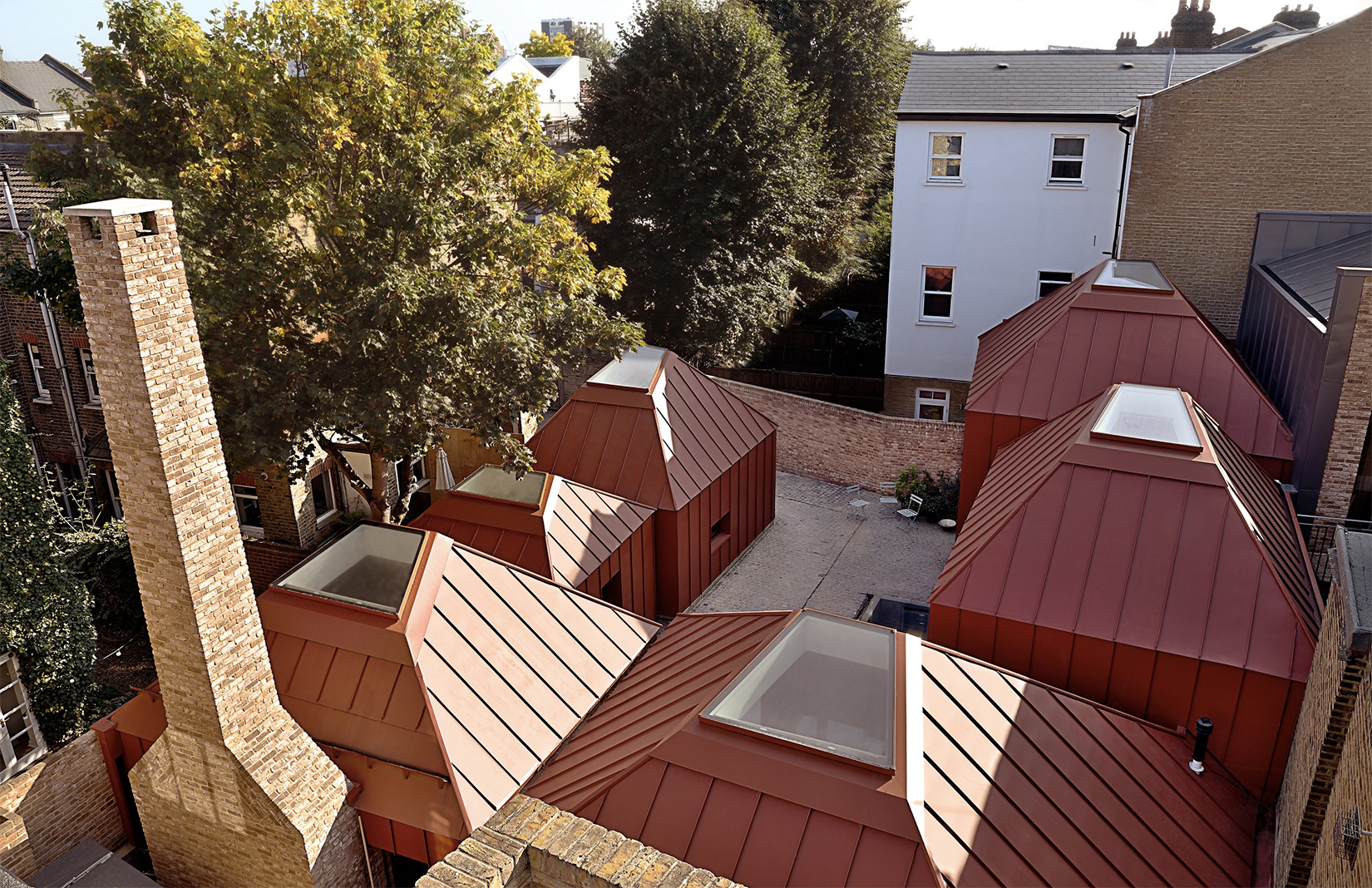
Henning Stummel’s Tin House unfolds around a secluded private courtyard in a quiet Hammersmith backlot. Built by the architect for his own family, the house is arranged as a series of six metal-clad pavilions, with high-set central rooflights and each serving a different function.
Alphabeta, Old Street
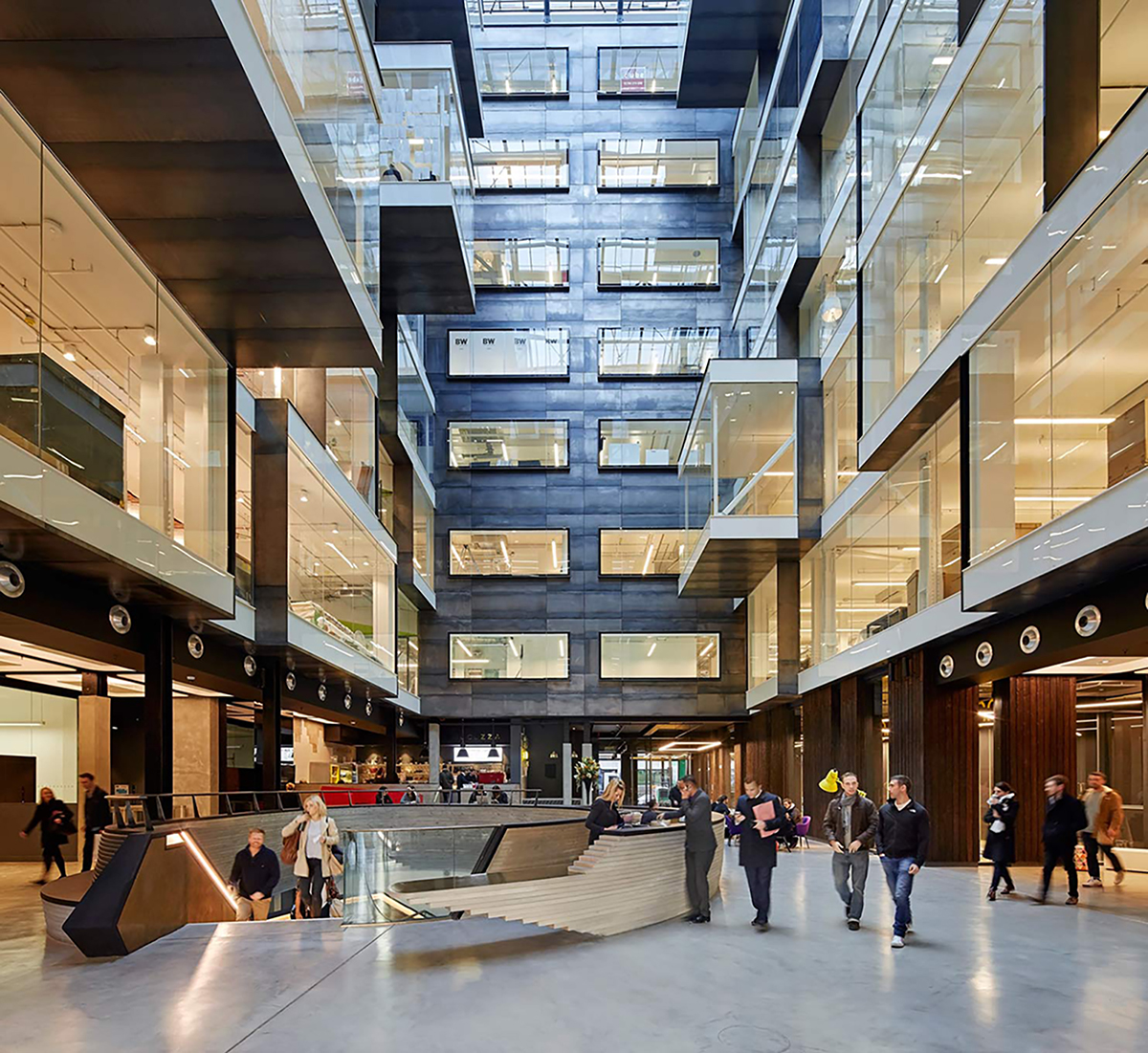
The brave new world of the modern workplace is exemplified by Richard Hywel Evans’ Alphabeta building, a comprehensive and award-winning overhaul of an existing suite of tired 1960s office structures into the kind of dynamic, intimate and welcoming workspaces demanded by today’s digital businesses. An integral bike store completes the picture.
Tree House, Whitechapel
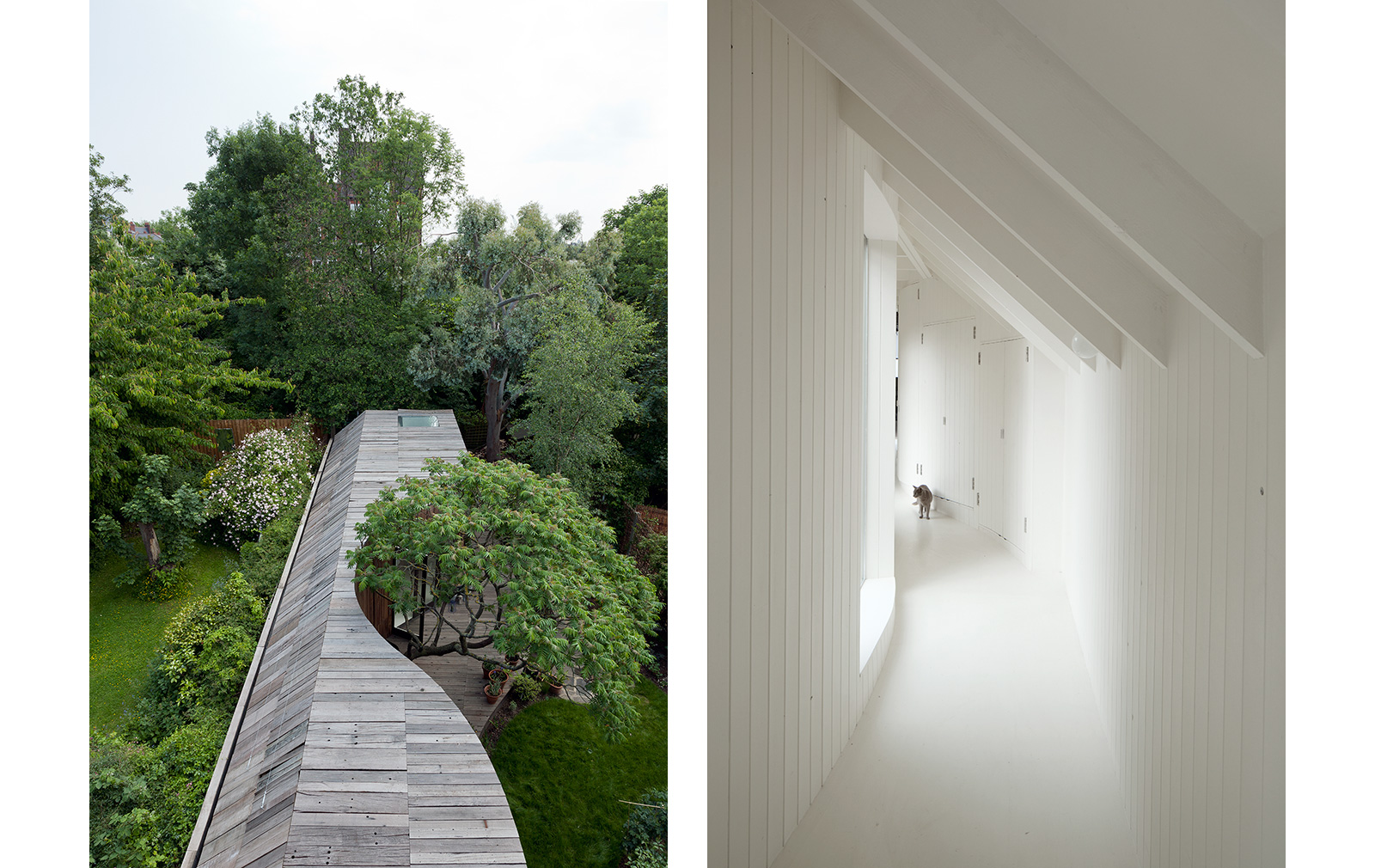
Designed by 6a Architects for architecture critic Rowan Moore and his wife Lizzie Treip, the Tree House is an architectural response to a very specific brief. A house for a wheelchair user, the long, linear structure snakes out above the garden, providing new vistas and functions, while curving around an existing tree, and culminating in a new garden bedroom. 6a’s trademark pared-back approach results in a neat wood-clad facade.
Crossrail, various locations
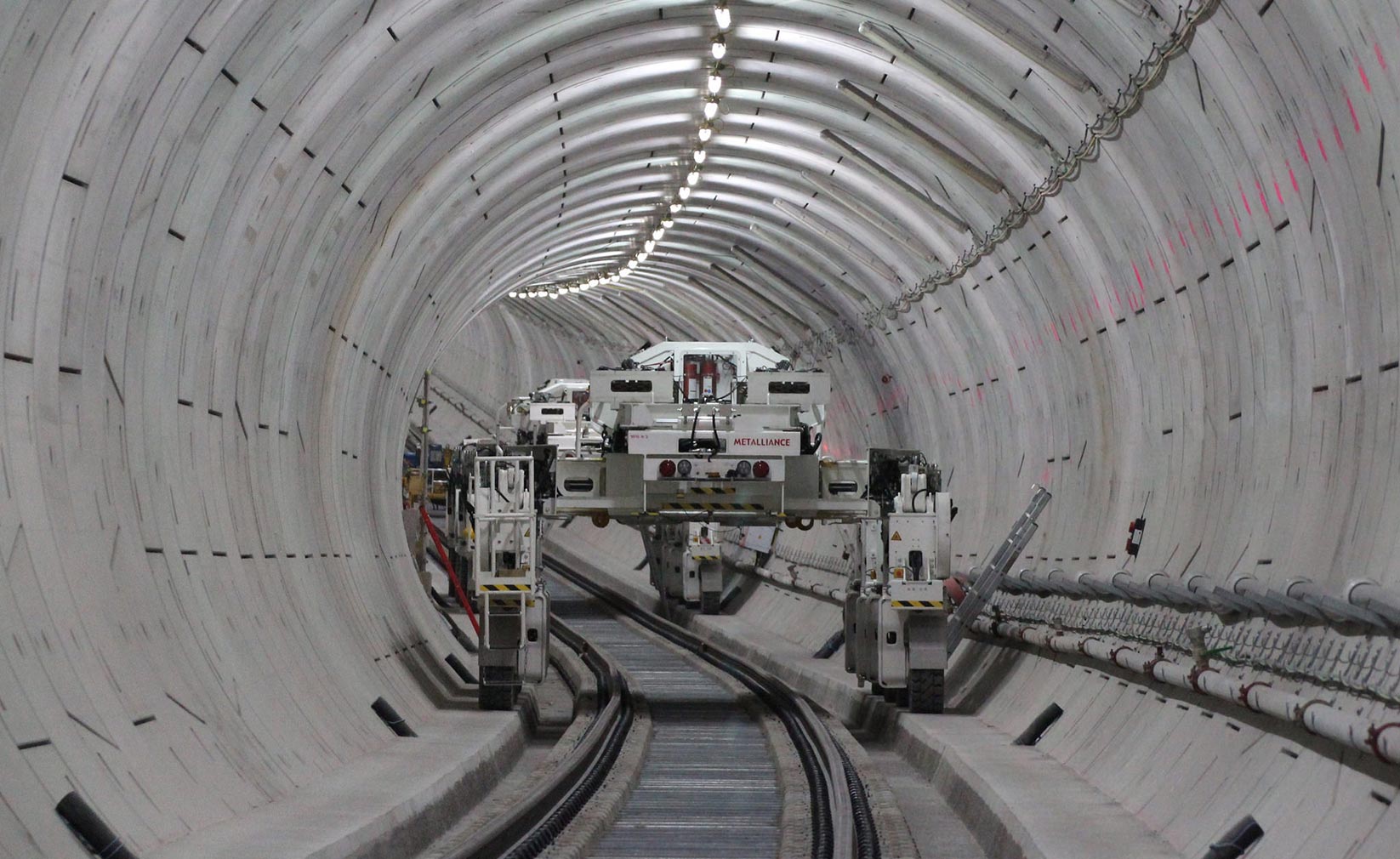
Open House 2016 provides an unmissable chance to sample London’s biggest piece of infrastructure for decades, well over a year before it’s up and running. London’s Crossrail stations are the century’s engineering marvel – from the entertainment hub above the new Canary Wharf station through to the massive subterranean interchanges at Farringdon and Liverpool Street and the major works below Tottenham Court Road.
Folds House, 10 Mount Pleasant Villas
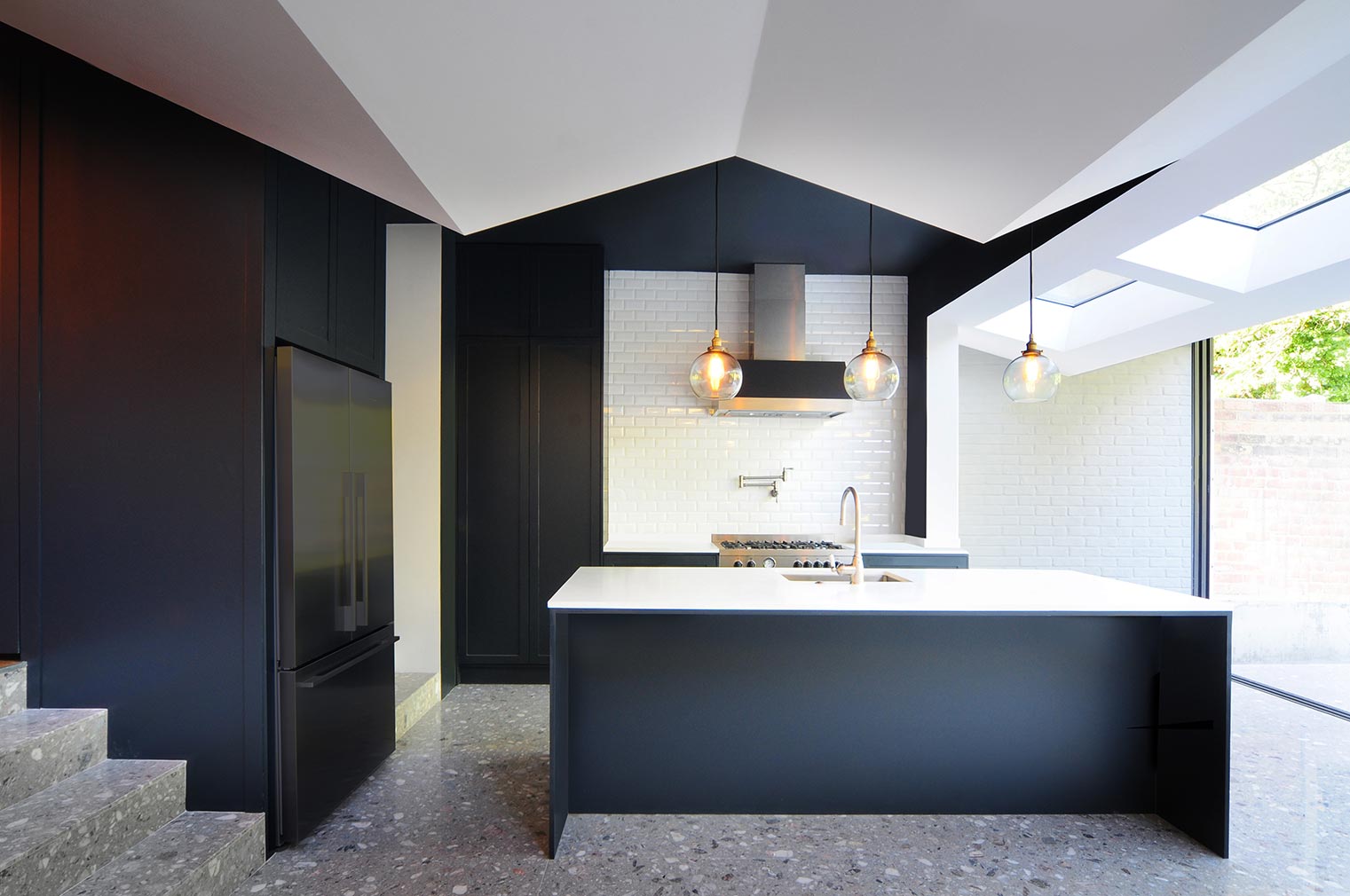
Open House is awash with interesting extensions, as architects seek out new and innovative ways of updating the capital’s vast stock of period housing. ‘Folds’ is Bureau de Change Architects’ transformation of a typical North London villa into a modern, functional space, with a soaring roof of folding planes.
Isokon Flats, Hampstead
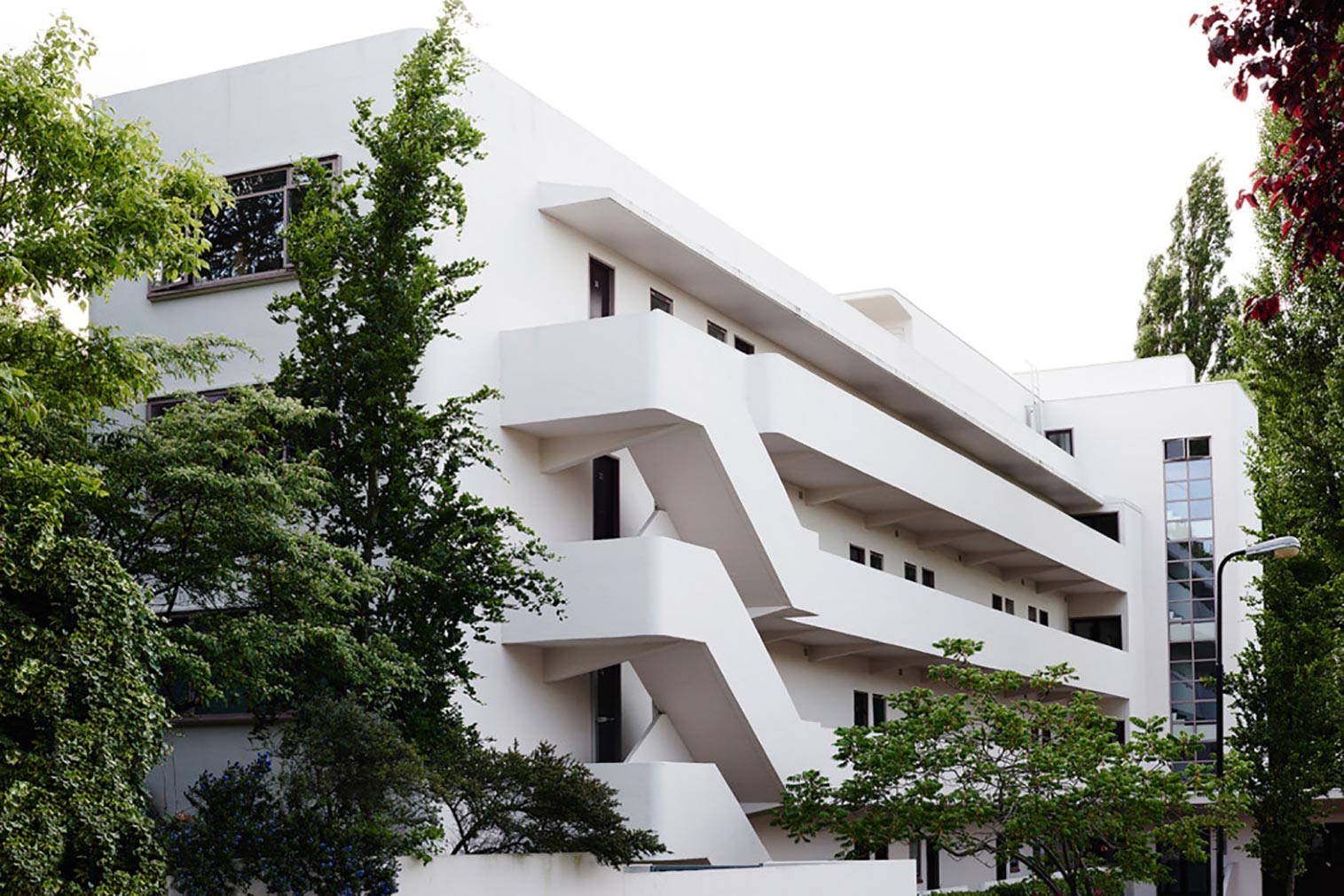
One of the all-time greats of interwar Modernism, the streamlined Isokon Building was initially conceived as a bijoux collection of city residences by the architect Wells Coates, working hand-in-hand with his clients, the furniture-making Pritchards. Streatham’s Pullman Court, by Frederick Gibberd and also open during the weekend, represents similar ideals on a far larger scale.
The Makers House, Hackney
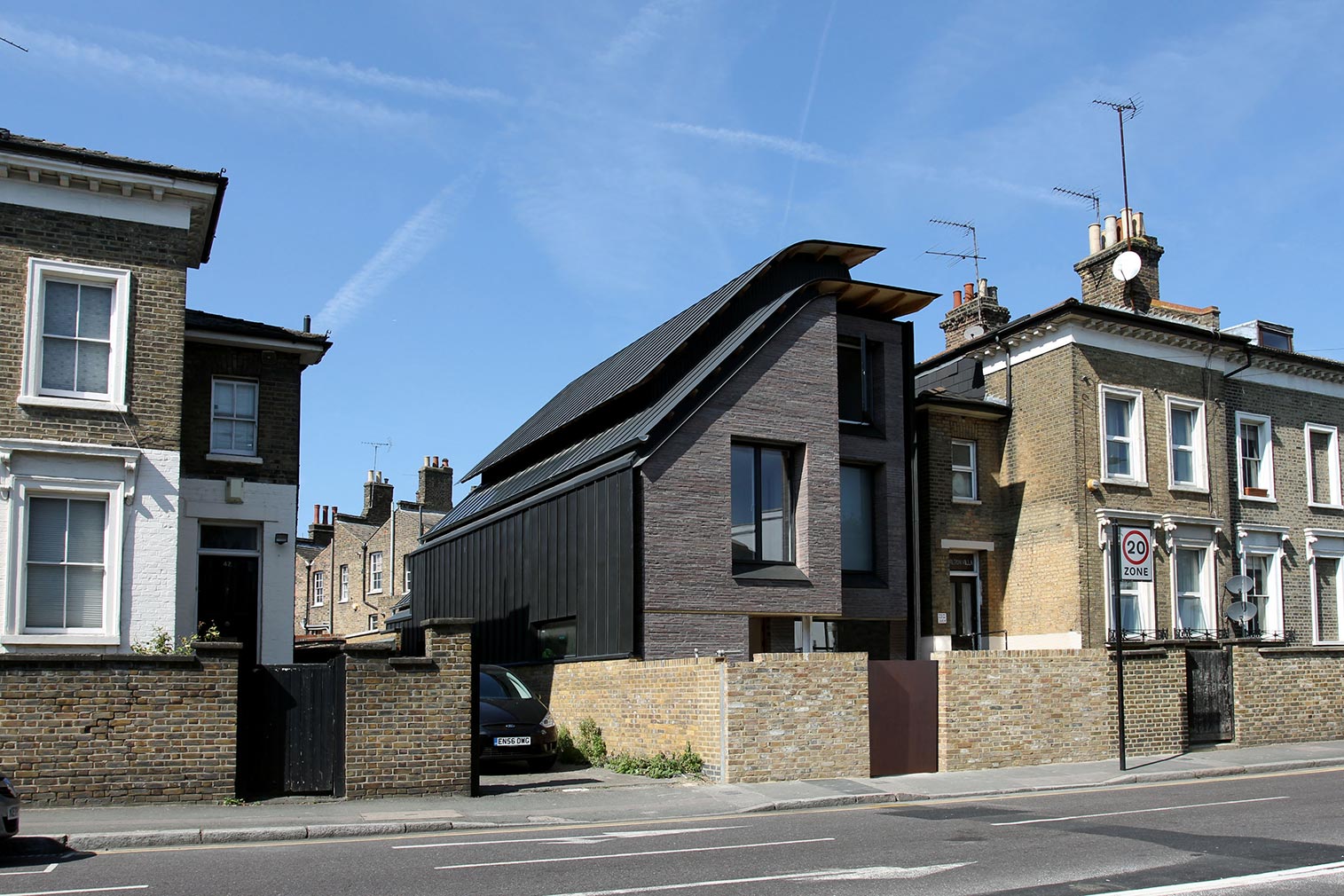
Designed and built by architects Liddicoat & Goldhill, the Makers House is a wedge-shaped structure that updates the classic London terrace and fills a slot in the Victorian streetscape. Timber and brick finishes help the structure blend in, while the very contemporary planning finds room for four bedrooms and generous living spaces.
Master Shipwright’s House, Deptford
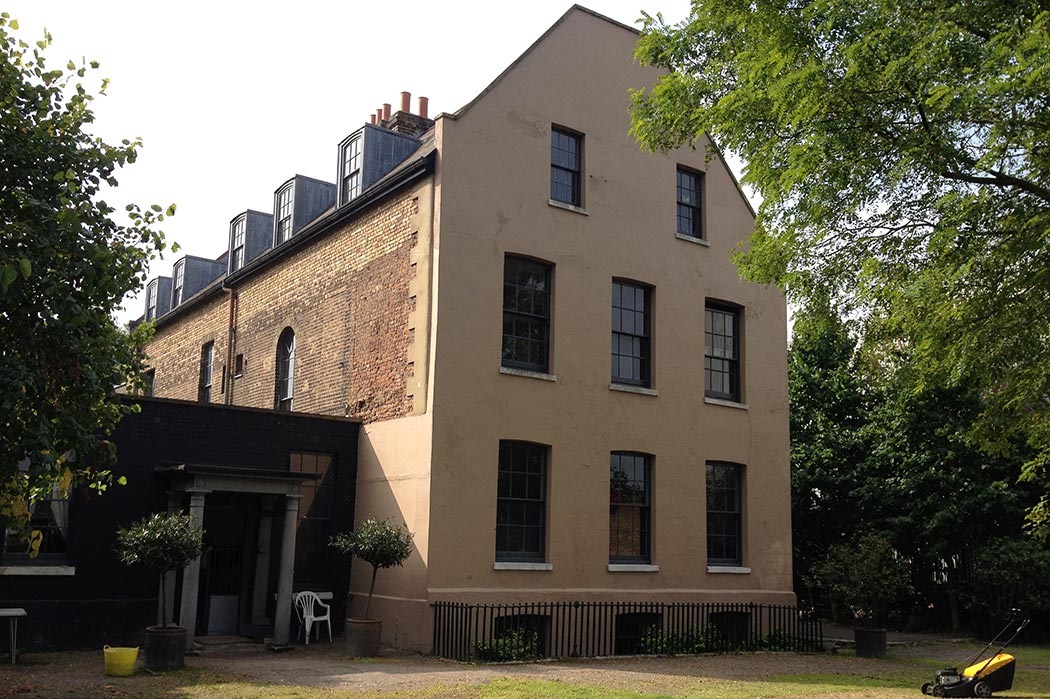
A true piece of London history, the Master Shipwright’s house dates back to the 16th century, with the present building remodelled to suit its noble owner’s status in 1708. Once adjoining the Royal dockyards, today it sits alone on the banks of the Thames, adrift amongst a sea of empty sites and new developments.
The Yard House, East Dulwich
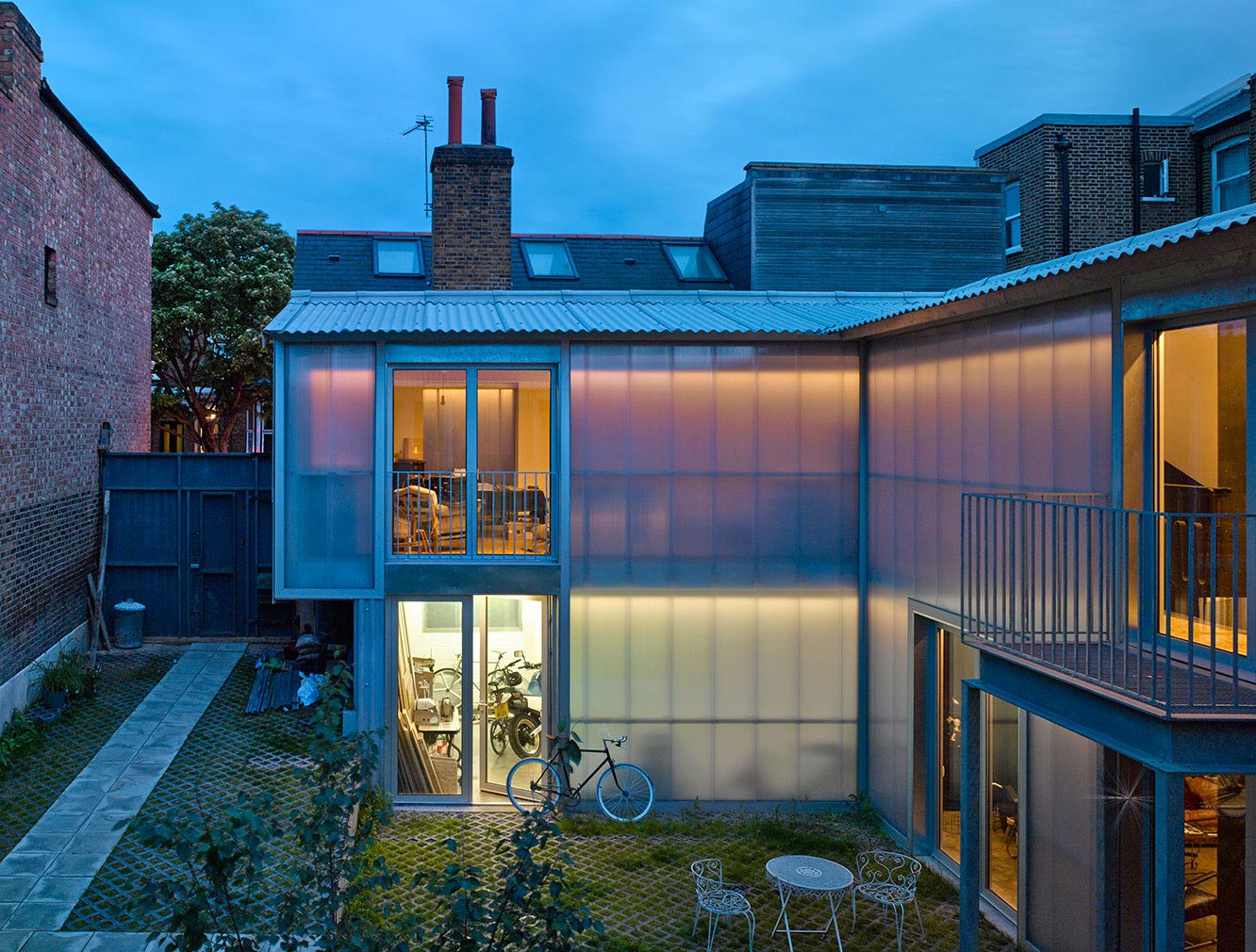
The Yard House represents a classic London approach to contemporary architecture – a new-build house in a former industrial site. Jonathan Tuckey Design has built a private world around a central courtyard, using translucent panels for privacy on the upper floors and letting the outside function as an additional room on the ground floor.
Read next: 10 things to experience at London Design Festival 2016




