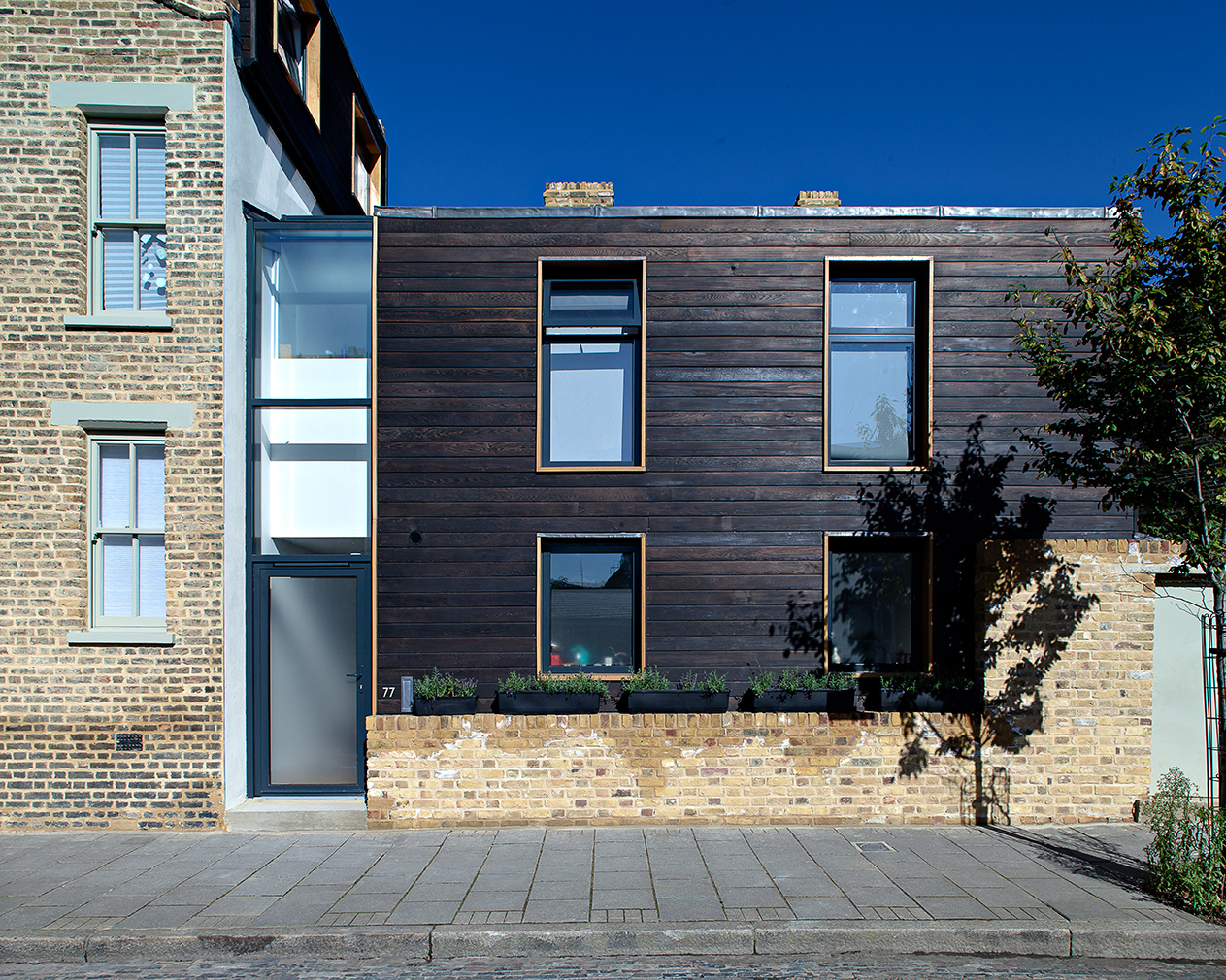
Chris Dyson Architects have borrowed a trick from the Far East to renovate and expand a Victorian terraced house in London’s Hackney.
The firm created a timber-framed extension – clad in charred cedar boards made using the Japanese technique of ‘yakisugi’ – to contrast with the brick facade of the existing building.
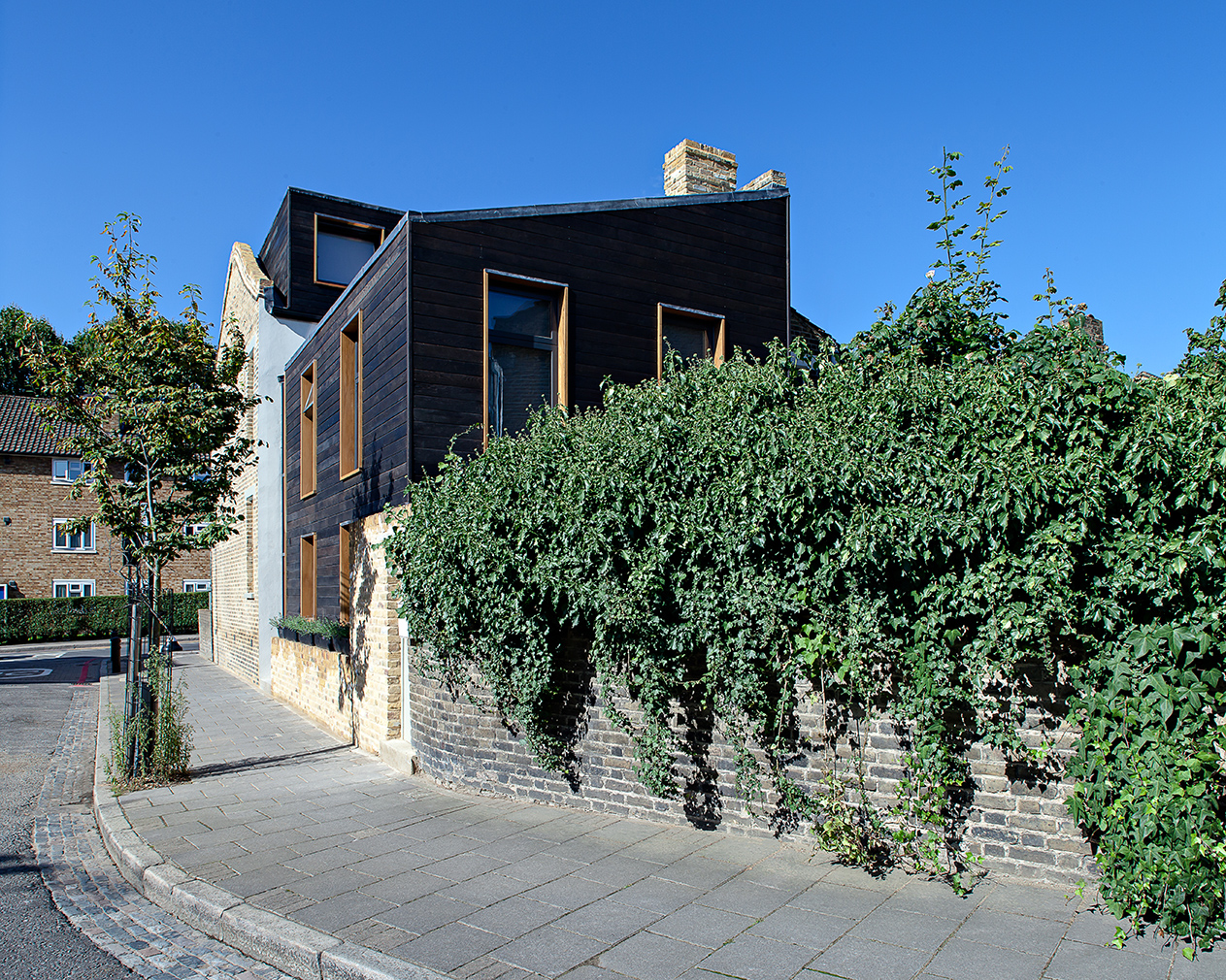
‘As well as being beautiful, charred cedar is natural, and this treatment also extends the life of the cladding by creating additional resilience to insect attack, decay and increased resistance to fire,’ says Gideon Purser, the project architect and partner at Chris Dyson Architects.
‘Now, there’s a good distinction between the two buildings. The brickwork and charred cedar create a clear separation.’
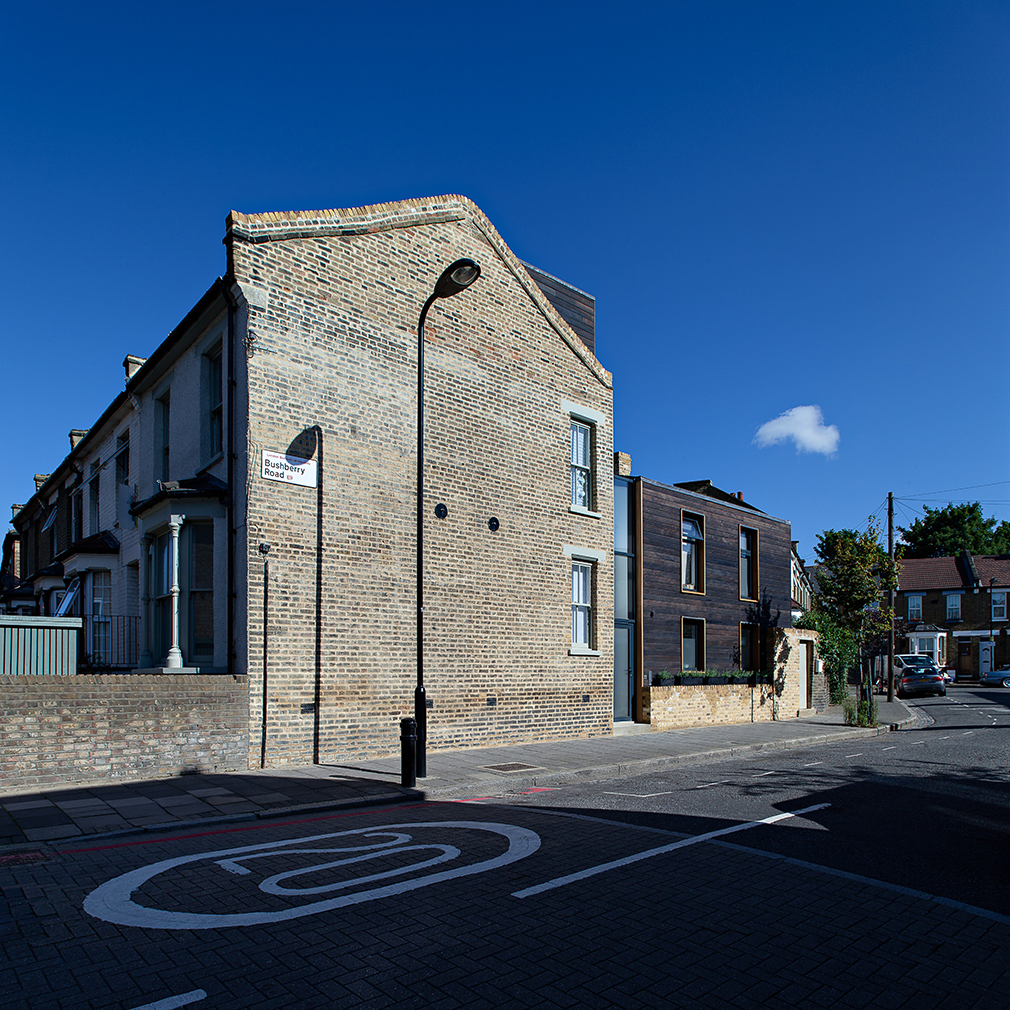
In addition to designing the extension, the practice also refurbished the existing residence and reinstated original materials wherever possible, including exposing brickwork inside the house.
It slotted a new double-height entrance between the Victorian structure and the charred cedar addition, blurring the boundary between the two buildings.
The old entrance has made way for a bathroom, while the practice created two additional bedrooms and added a separate reception room.
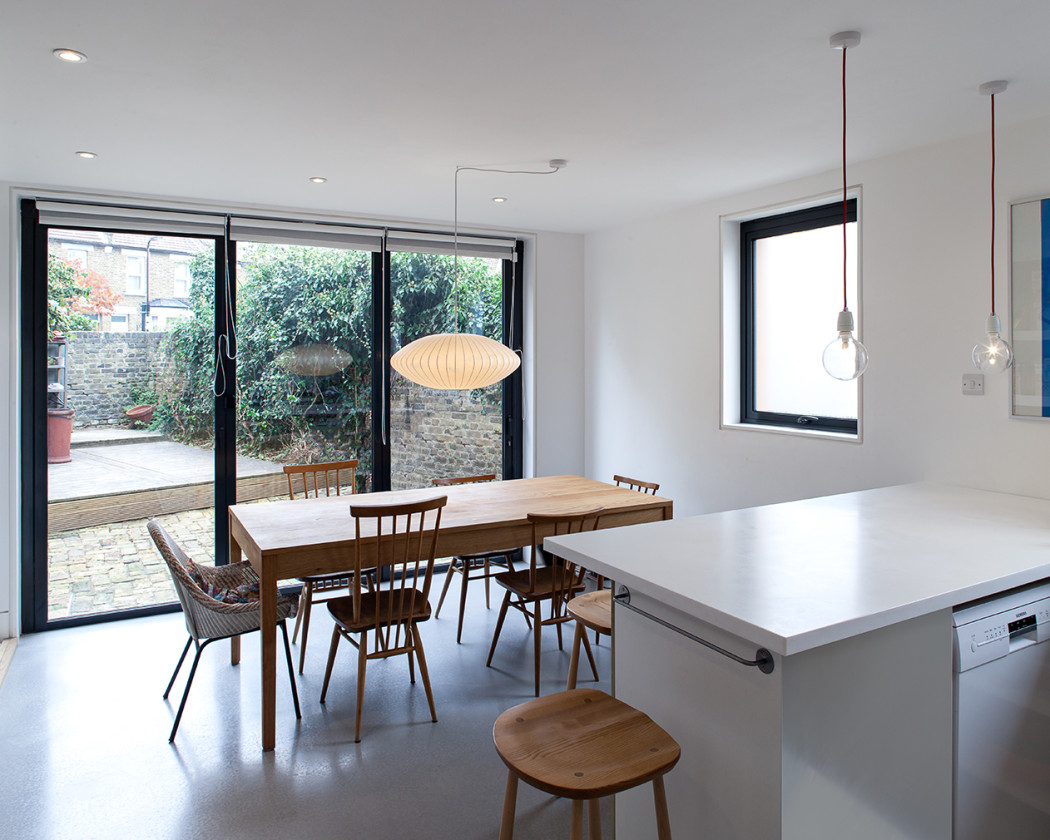
Photography: Pete Landers
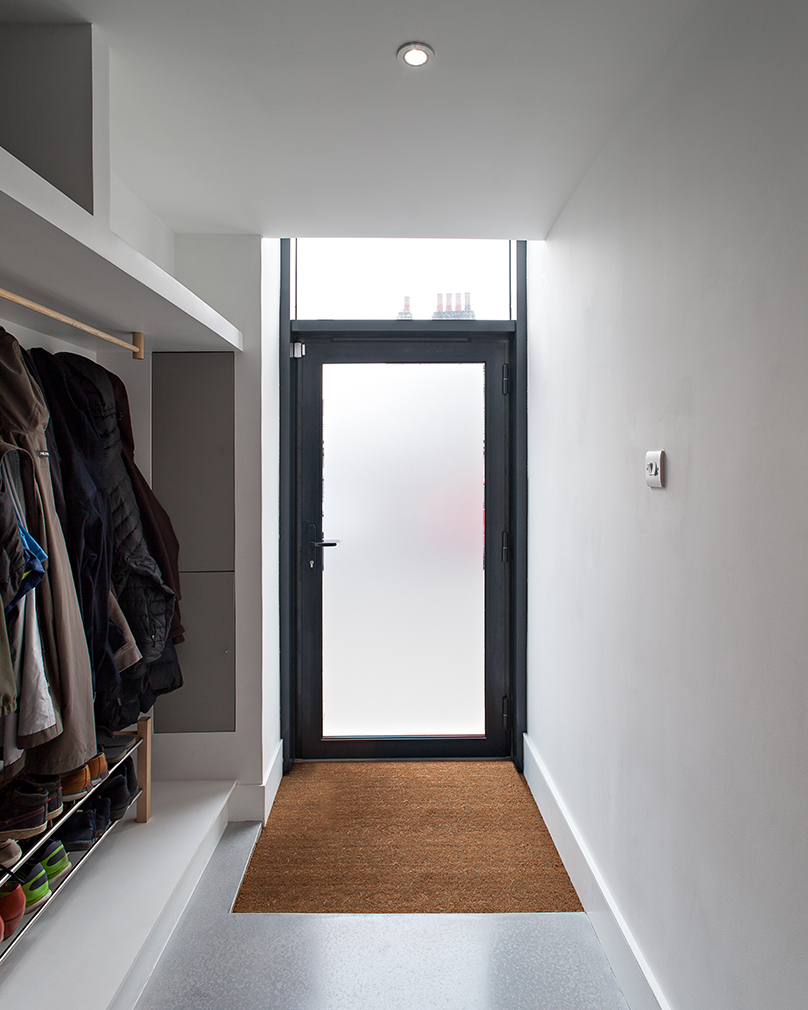
Photography: Pete Landers
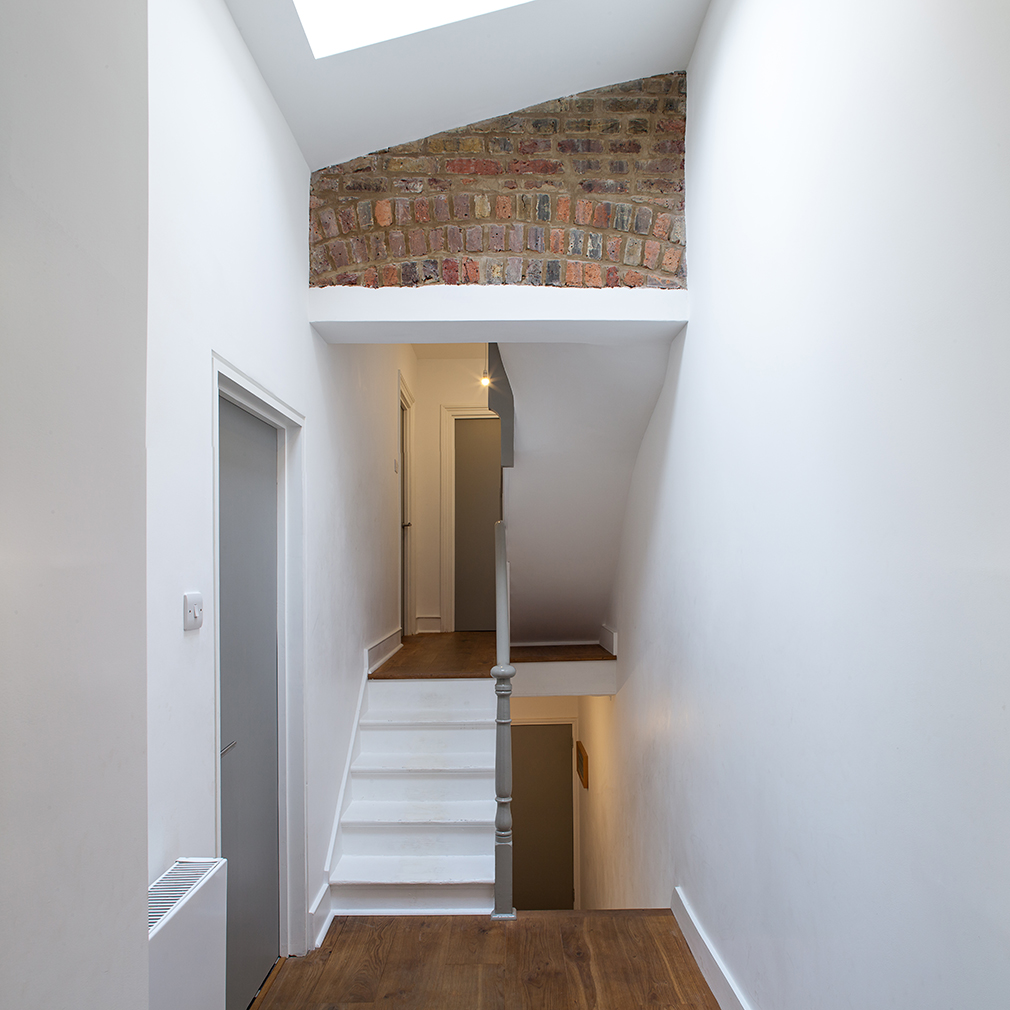
Photography: Pete Landers






















