Nestled in the leafy environs of Venice’s Giardini della Biennale, the new Australian pavilion appears at once camouflaged and entirely alien, impervious to its surroundings; an enigmatic, timeless, shining black box.
The building is not only the first 21st century addition the Giardini, (home to structures by Carlo Scarpa, Gerrit Rietveld and Alvar Aalto), it’s also the only water-facing pavilion – a position that recalls Australians’ arrival in Europe, ‘observing from the edge of the trees’, says architect John Denton.
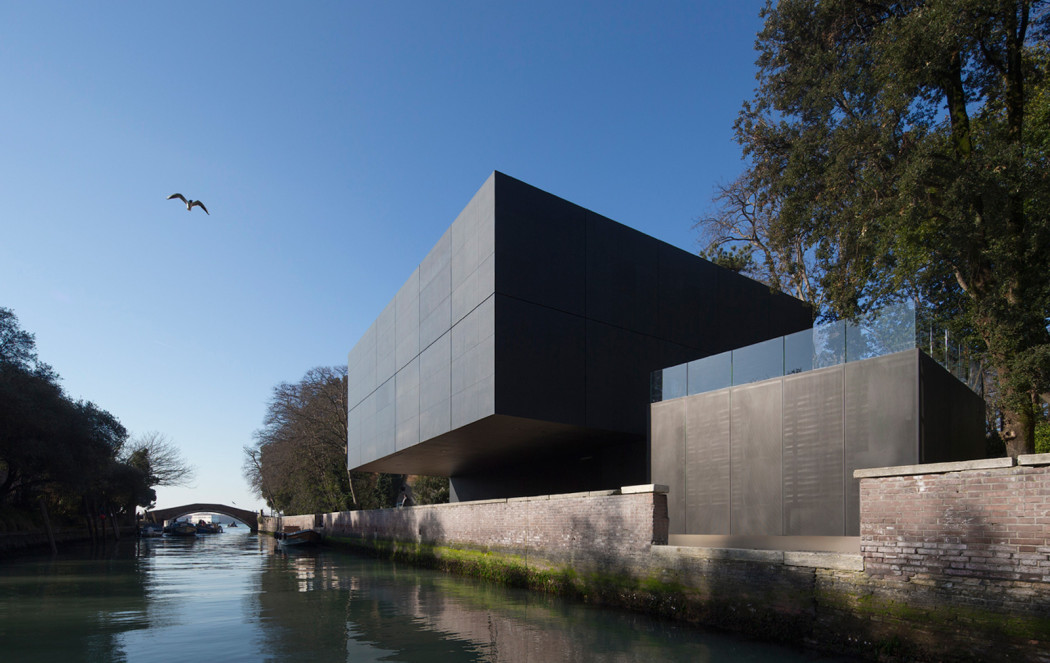
North-east view of the new Australian Pavilion, designed by Denton Corker Marshall. Photography: John Gollings, courtesy of the Australia Council for the Arts
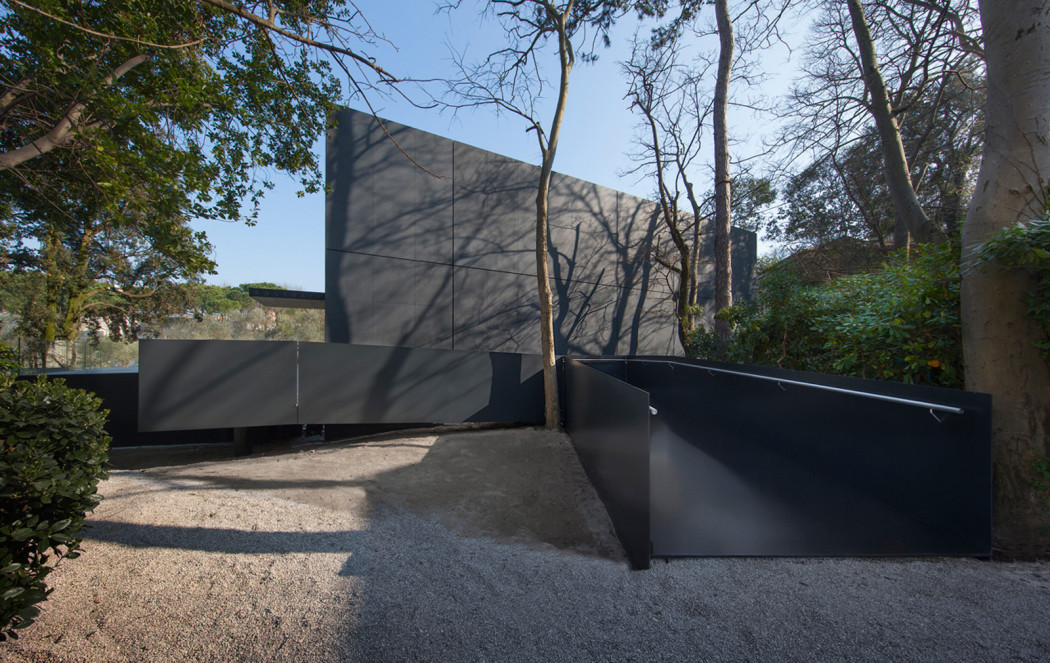
Western view of the new Australian Pavilion, designed by Denton Corker Marshall. Photography: John Gollings, courtesy of the Australia Council for the Arts
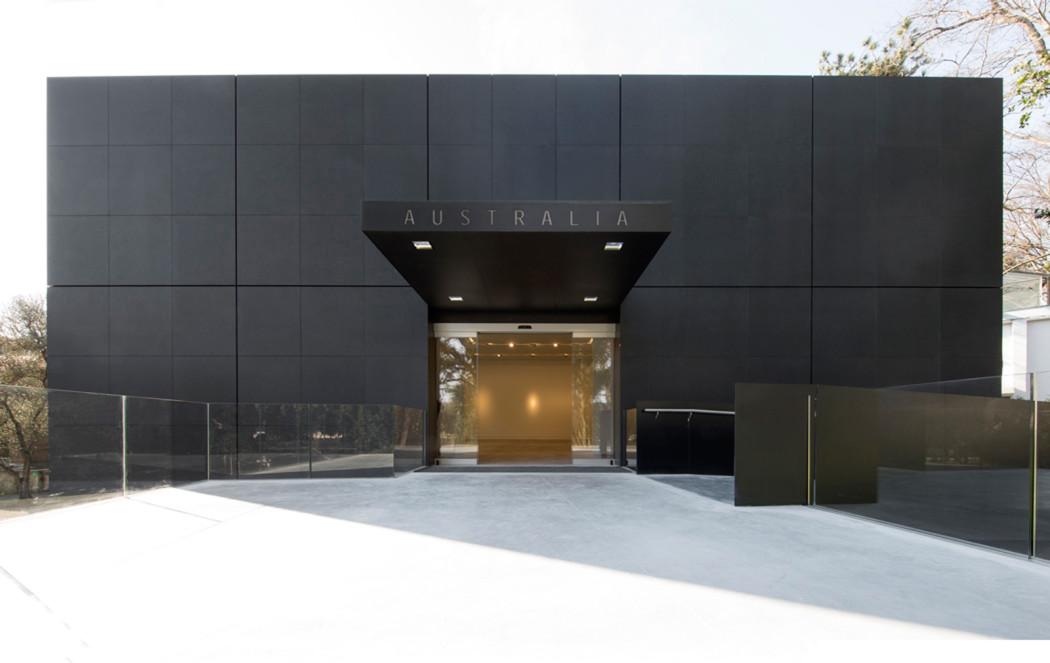
Front view of the new Australian Pavilion, designed by Denton Corker Marshall. Photography: John Gollings, courtesy of the Australia Council for the Arts
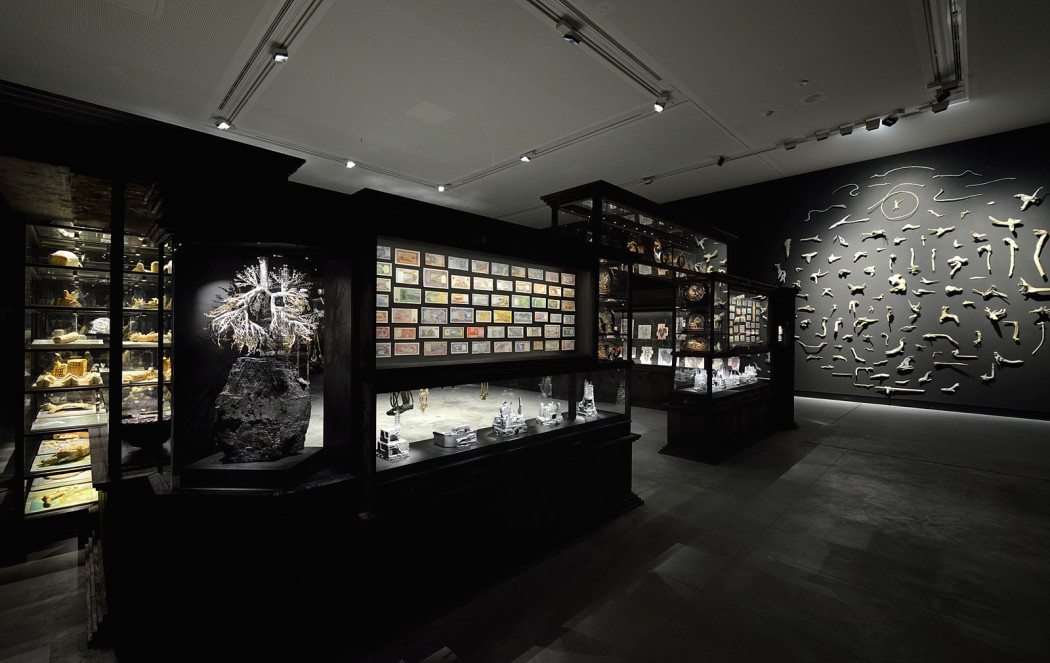
Installation view of Fiona Hall’s Wrong Way Time at the Australian Pavilion. Courtesy of Australia Council for the Arts
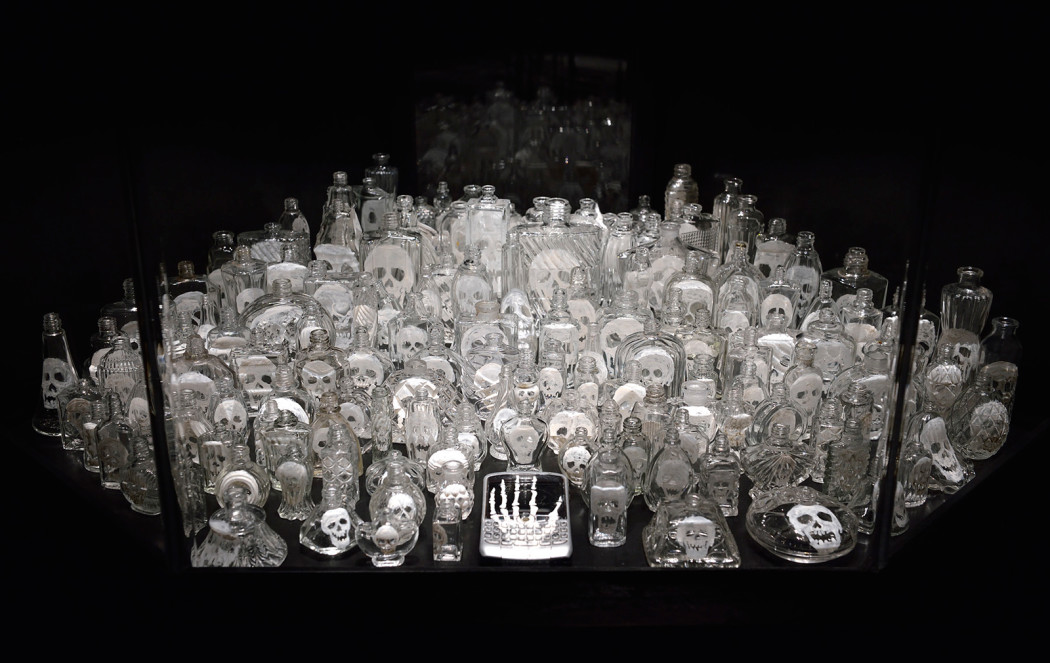
Installation view of Fiona Hall’s Wrong Way Time at the Australian Pavilion. Courtesy of Australia Council for the Arts
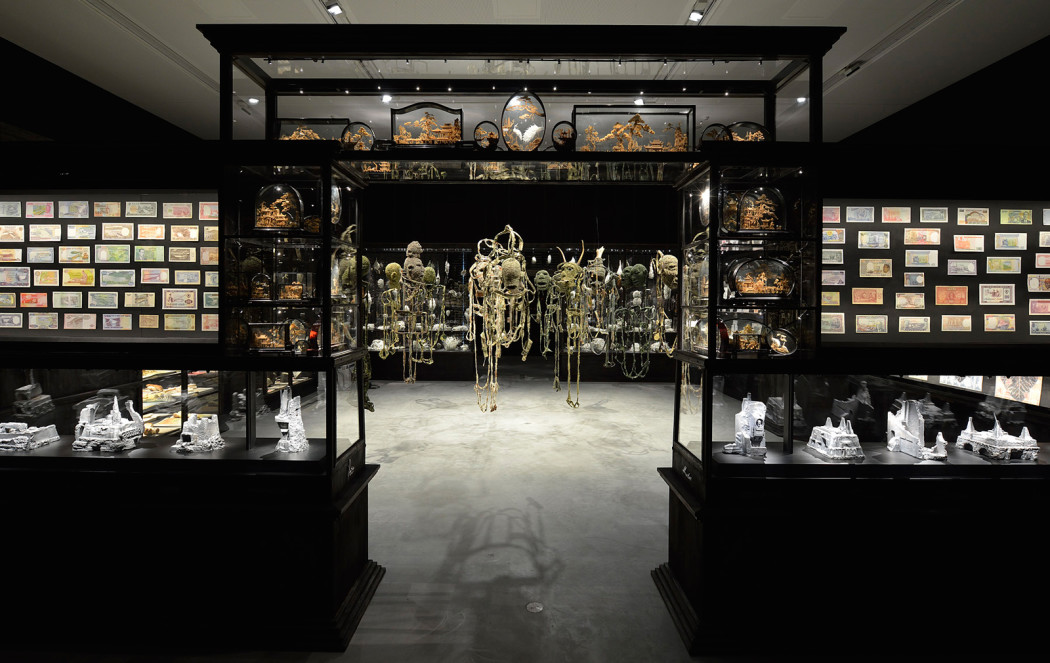
Installation view of Fiona Hall’s Wrong Way Time at the Australian Pavilion. Courtesy of Australia Council for the Arts
Denton Corker Marshall was commissioned after winning the design brief from a shortlist of six Australian firms. The challenge, Denton explains, was to create a pavilion that would be ‘clean and concise’, while sensitive to the historic gardens and surrounding pavilions. They responded by creating a white box within a black granite box, holding the requisite 240 sq metres of exhibition space.
These volumes opened for the first time during the Venice Biennale this week to reveal a cabinet of curiosities from Adelaide-based artist Fiona Hall titled, Wrong Way Time. In the darkened interior, spot-lit objects emerge from the shadows – driftwood cuckoo clocks, bronze forms, and charred cabinets filled with shredded money, maps and other detritus from contemporary life.
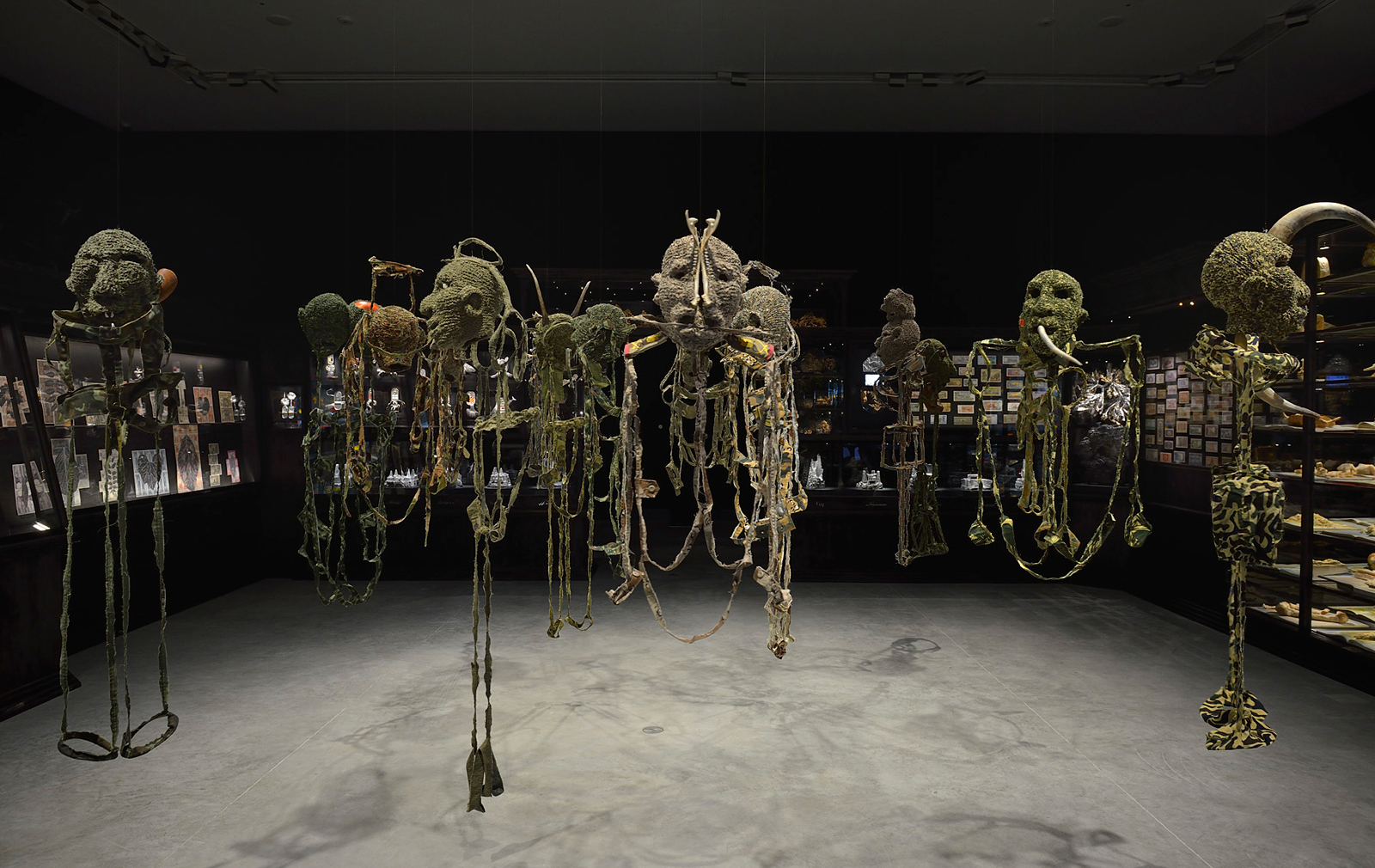
Hall’s disparate elements comment on the condition of living on this planet: the realities of climate change, war and increasing inequality. It’s a ‘personal attempt to reconcile a state of gloom and chaos with a curiosity and affection for the place where we live’, she says.
Despite the darkness of both space and installation, there’s a strange vitality to this wunderkammer. Wrong Way Time remembers our past while reminding us that we must protect our environment for the future.
Hall’s work fills the pavilion’s almost perfectly square interior box, the largest single volume that the site allows. To make the space as flexible as possible, Denton Corker Marshall have incorporated operable stone panels – or ‘flaps’, as they call them – on three faces of the building, which open to reveal the interior or provide natural light when needed. ‘By allowing the opening of the panels, this otherwise solid, singular object is able to change character, chameleon-like, as the exhibitions themselves change,’ say the architects.
When shut, the building becomes an impenetrable solid box, allowing it to hibernate through the winter months when not in use.























