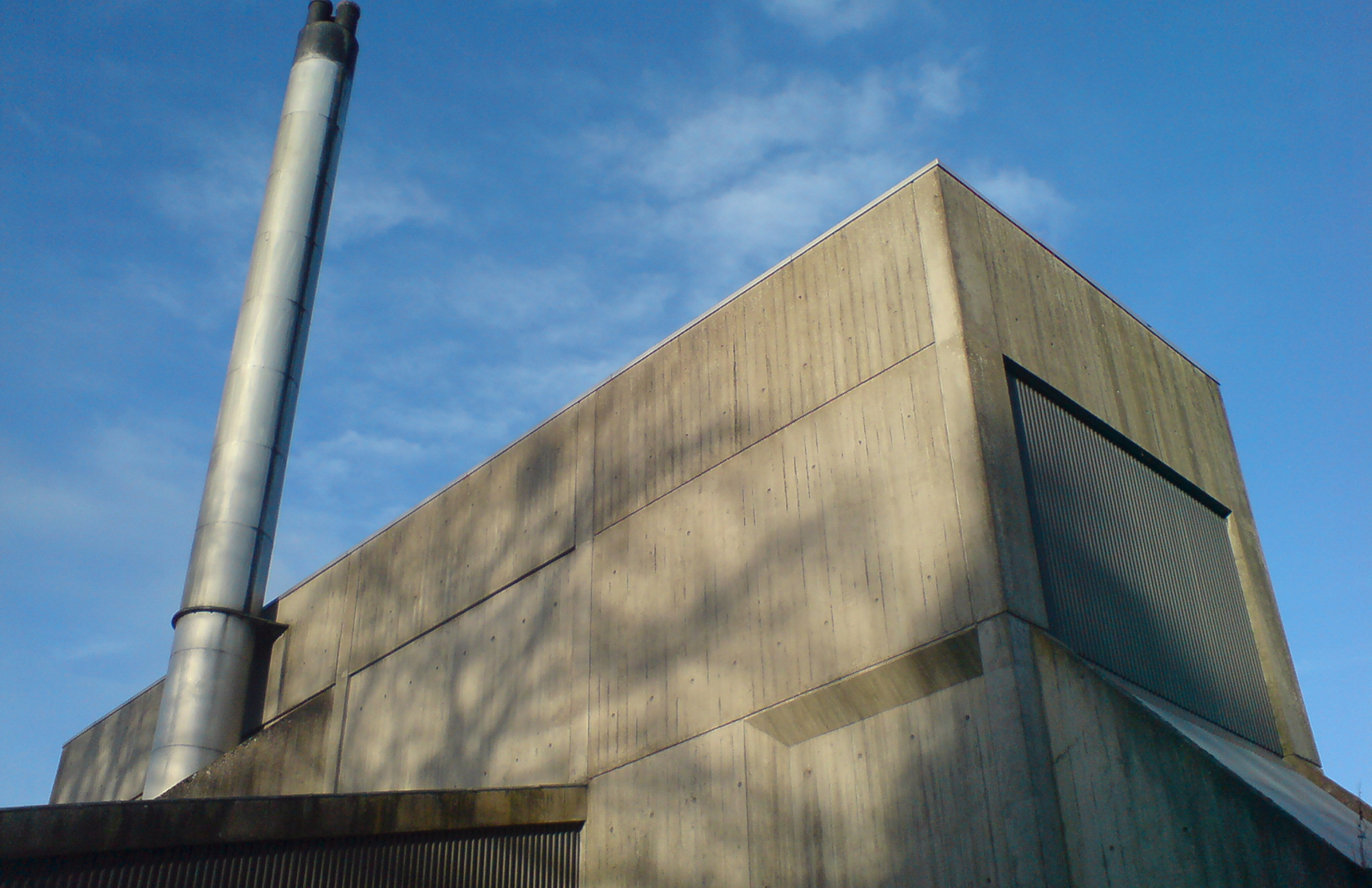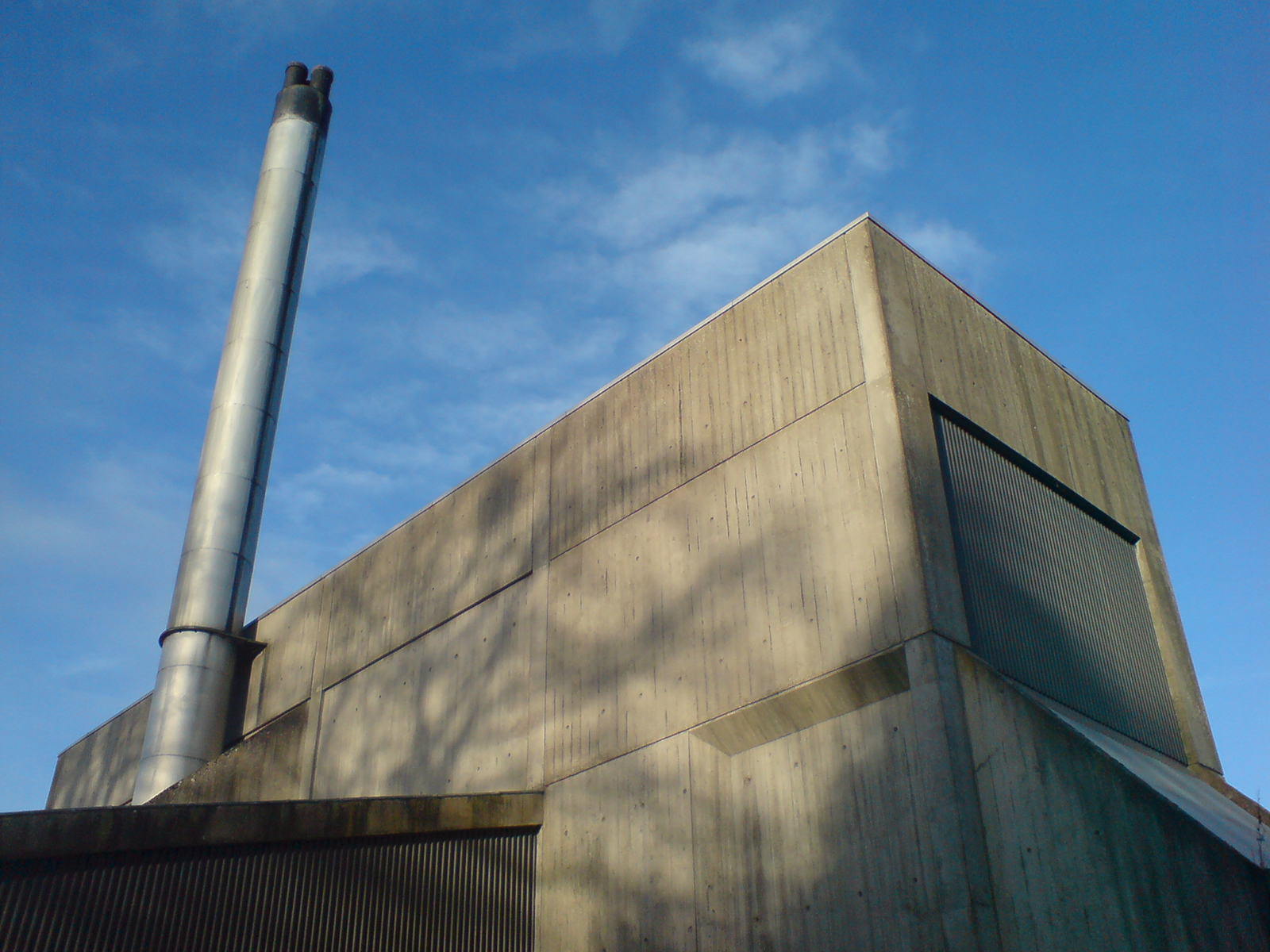
Industrial conversions rarely come as dramatic as this.
Peter Womersley (1923-1993) is now considered one of British Modernism’s greatest talents, a reclusive and modest man who did the majority of his work in the Borders region of Scotland. Throughout his career he built houses, offices, healthcare buildings and even a stadium, all of which were sculptural concrete structures that continue to thrill with their individualism and stark forms.
Architect Gordon Duffy of Studio DuB has been passionate about Womersley’s work for over 10 years. Together with his fellow architect Rebecca Wober, he would go hunting through the countryside for the rest of Womersley’s oeuvre, in the days before the internet made archi-tourism a breeze.
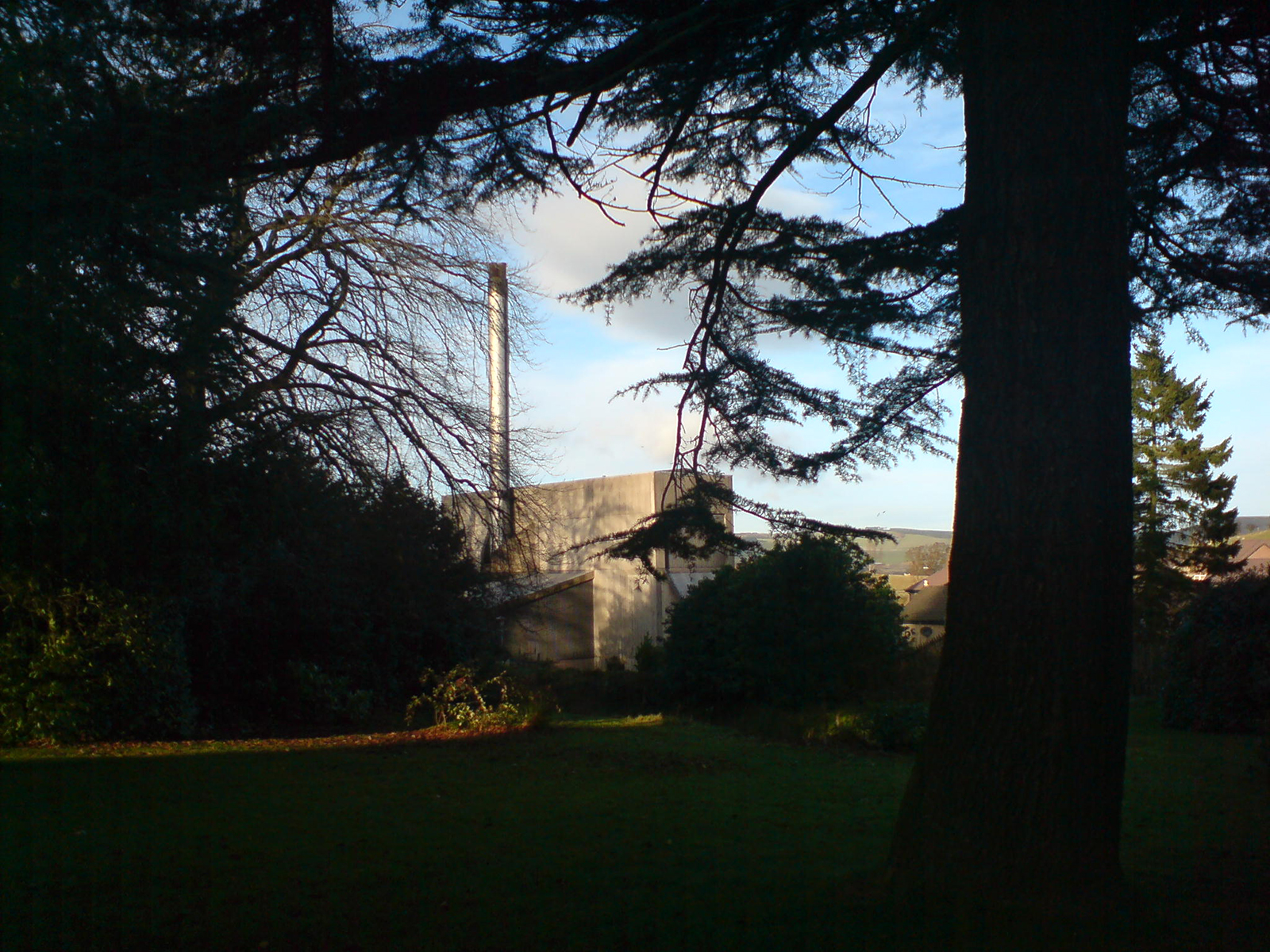
The boilerhouse was originally designed for Melrose District Asylum and was one of the boldest works of Womersley’s career. ‘We initially went to the wrong hospital,’ Wober recalls, ‘but of course we knew it when we saw it.’
Designed in 1977, the building is stark, industrial and uncompromising. The geometric forms are rendered in shuttered concrete creating a folded, almost origami-like effect, offset by a tall slender chimney. For several years the award-winning building lay empty and unused, but within days of tracking the property down Duffy had drawn up a scheme for its adaptive reuse through conversion to residential. ‘People didn’t know what to do with it,’ says Wober.
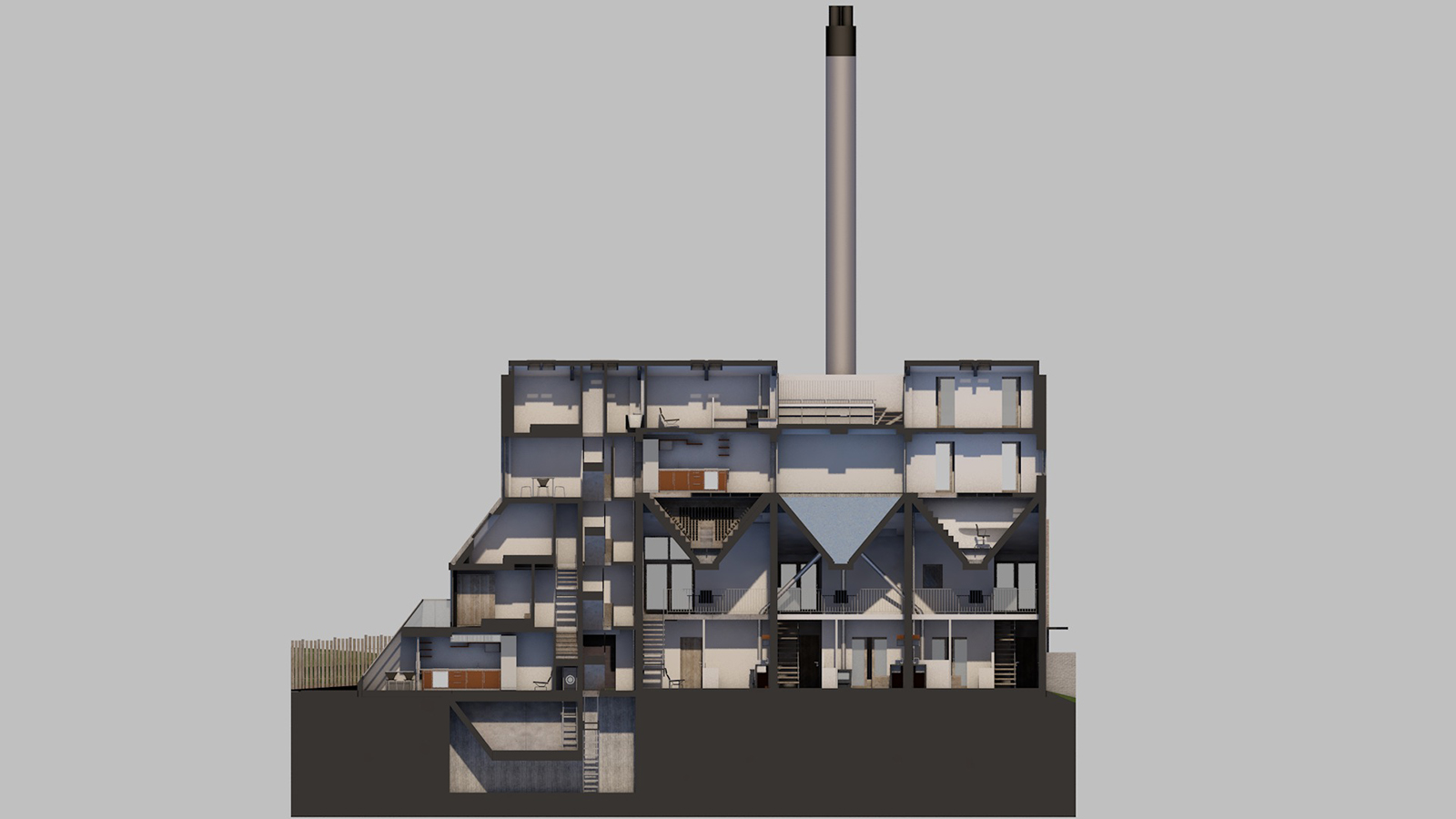
Five properties will be inserted into the space, complete with winter gardens and special inglenooks to create a cosy and insulated environment against the often harsh Borders climate. The original chimney is used as a flue for the wood burning stove in each property and low-energy consumption is bolstered by solar panels and exhaust air heat pumps.
Duffy’s scheme is elaborate and eccentric, carving out homes that make the most of Womersley’s original vision without compromising the forms or industrial qualities that make this building so special. From the top floor, with views of the distant hills, down to the original coal chutes and storage hoppers, every inch of the building is transformed. ‘You get an extra frisson from the conversion,’ says Wober, who references pioneering industrial-into-residential schemes like Ricardo Bofill’s Cement Factory near Barcelona as inspiration. ‘It’s about offering spaces that no one has lived in before.’
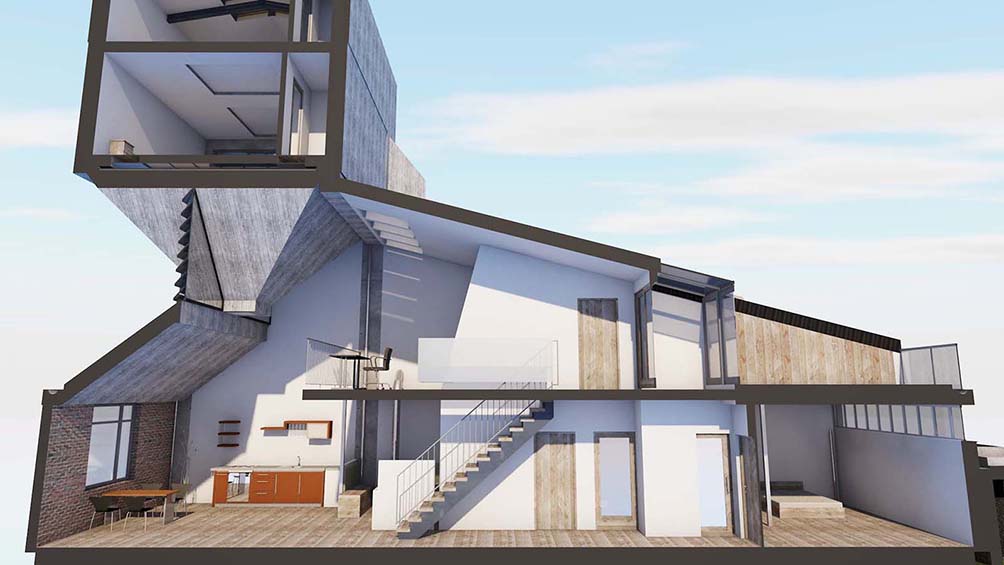
Courtesy of Studio DuB
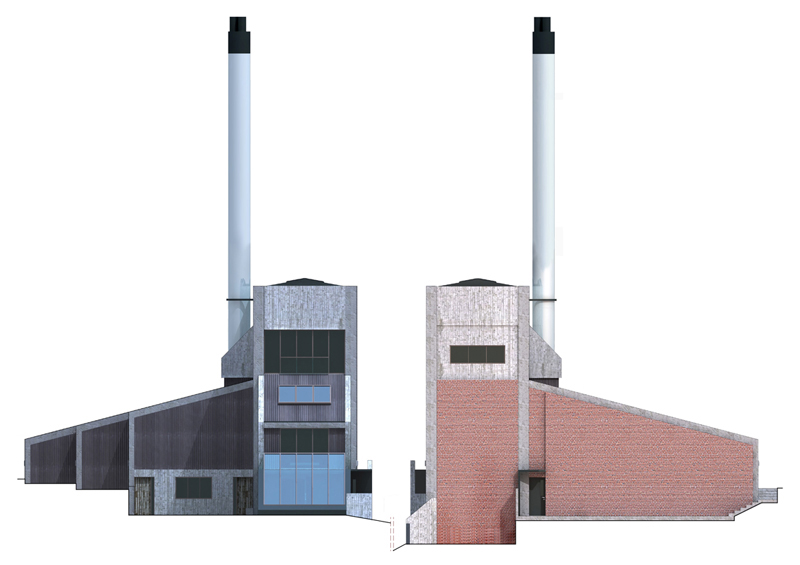
Courtesy of Studio DuB
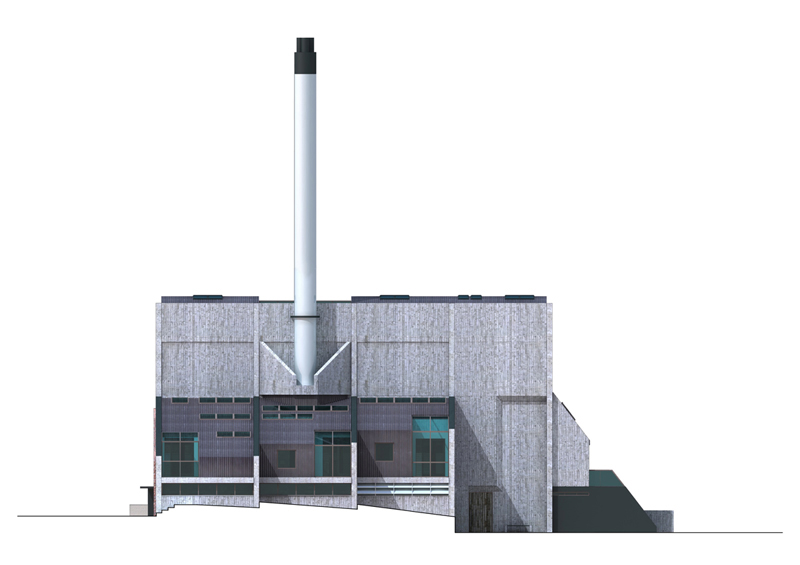
Courtesy of Studio DuB
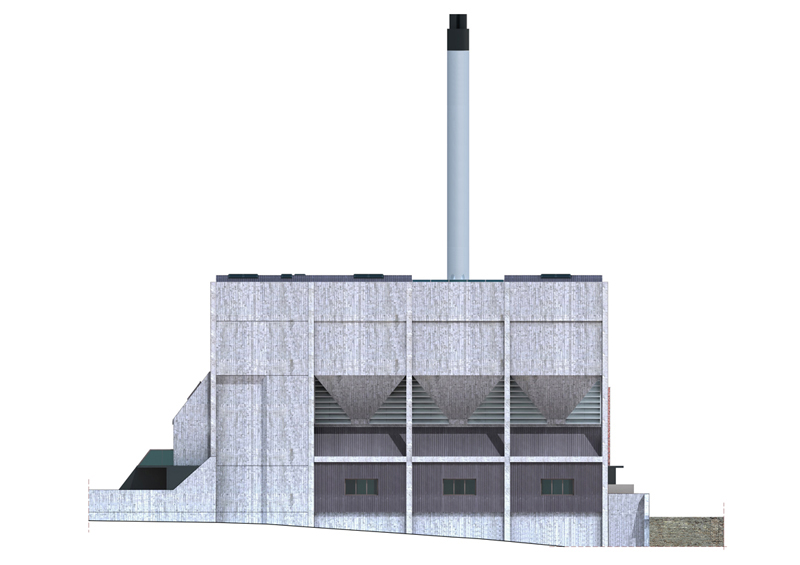
Courtesy of Studio DuB
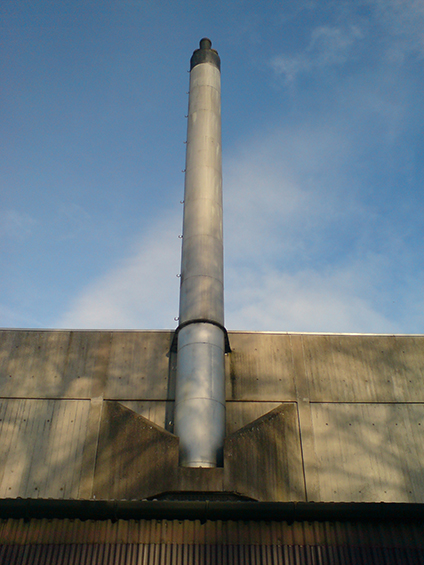
Courtesy of Studio DuB
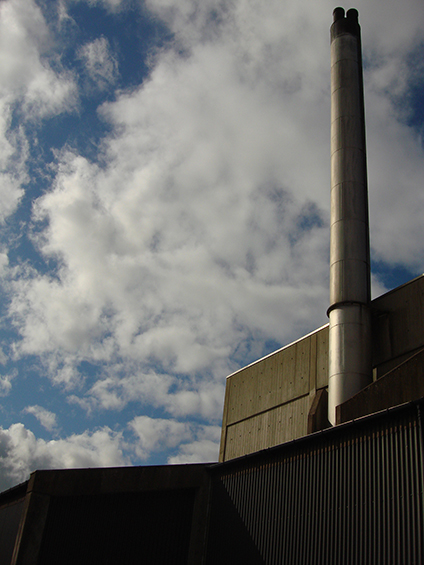
The Boilerhouse is a listed historical building that’s attracting international attention, and the idea of a quasi-Brutalist bolthole in one of Scotland’s most significant modern buildings is certainly attractive. ‘There’s an emerging interest in this architecture – it’s not quite brutalism, but still form strictly following function.’ Studio DuB’s long association with this most eclectic and talented architects is about to reach another level.




