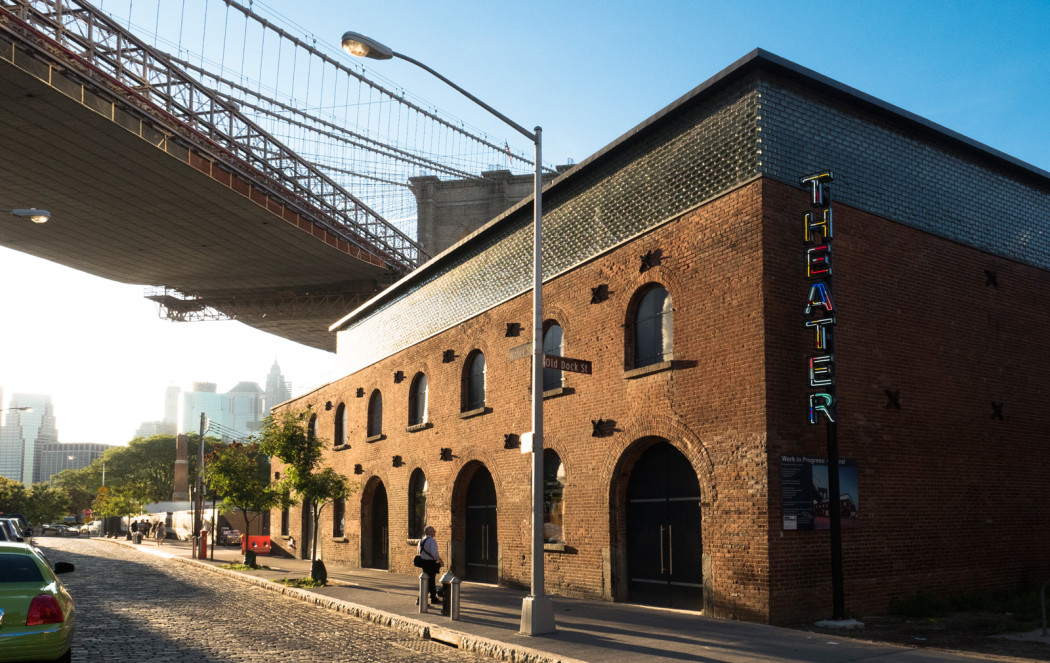
Photography: Pavel Antonov
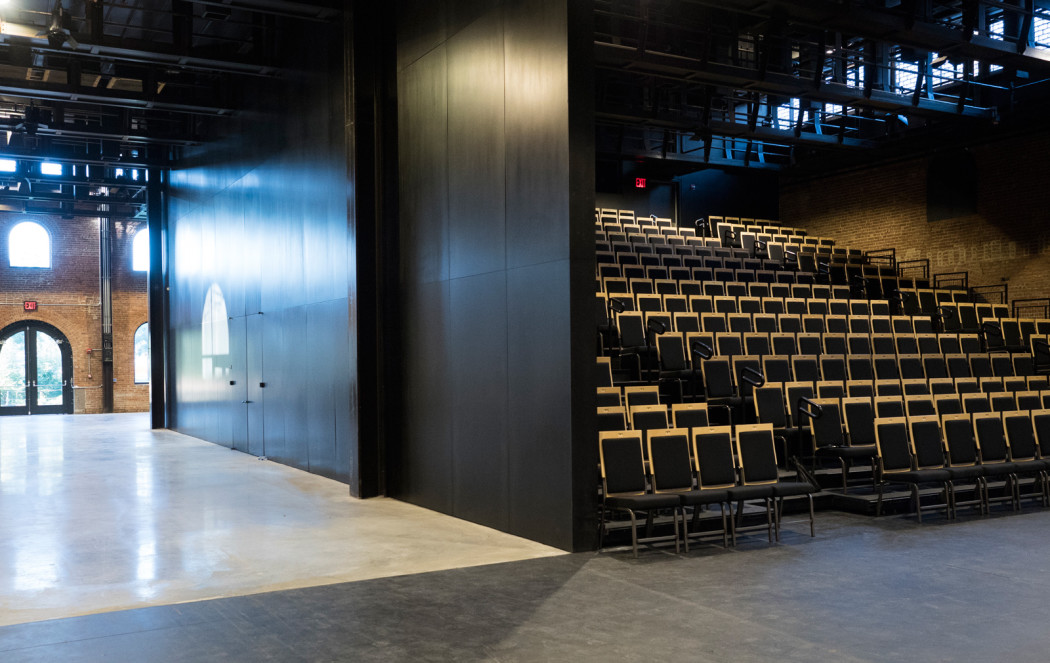
Photography: Pavel Antonov
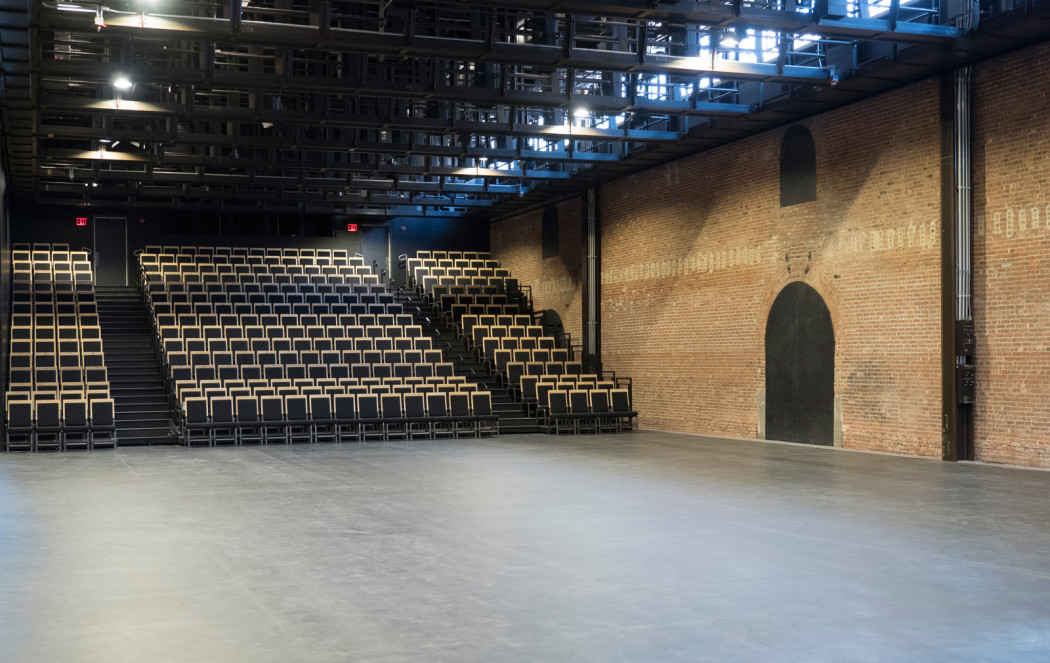
Photography: Pavel Antonov
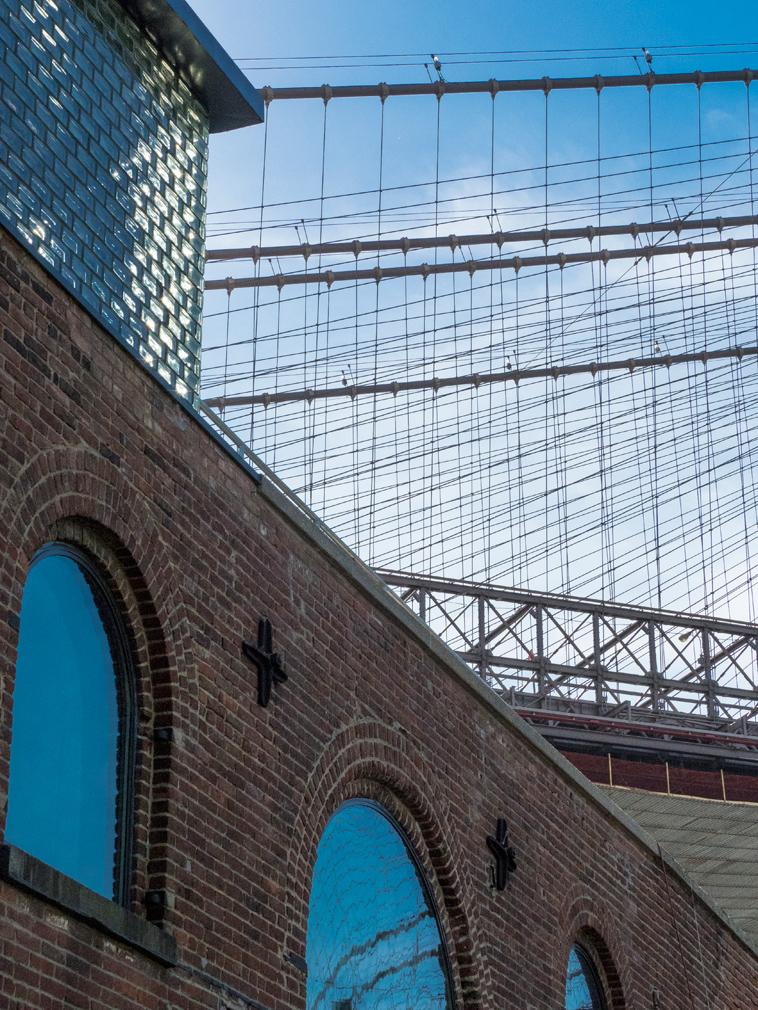
Photography: Pavel Antonov

Photography: Pavel Antonov
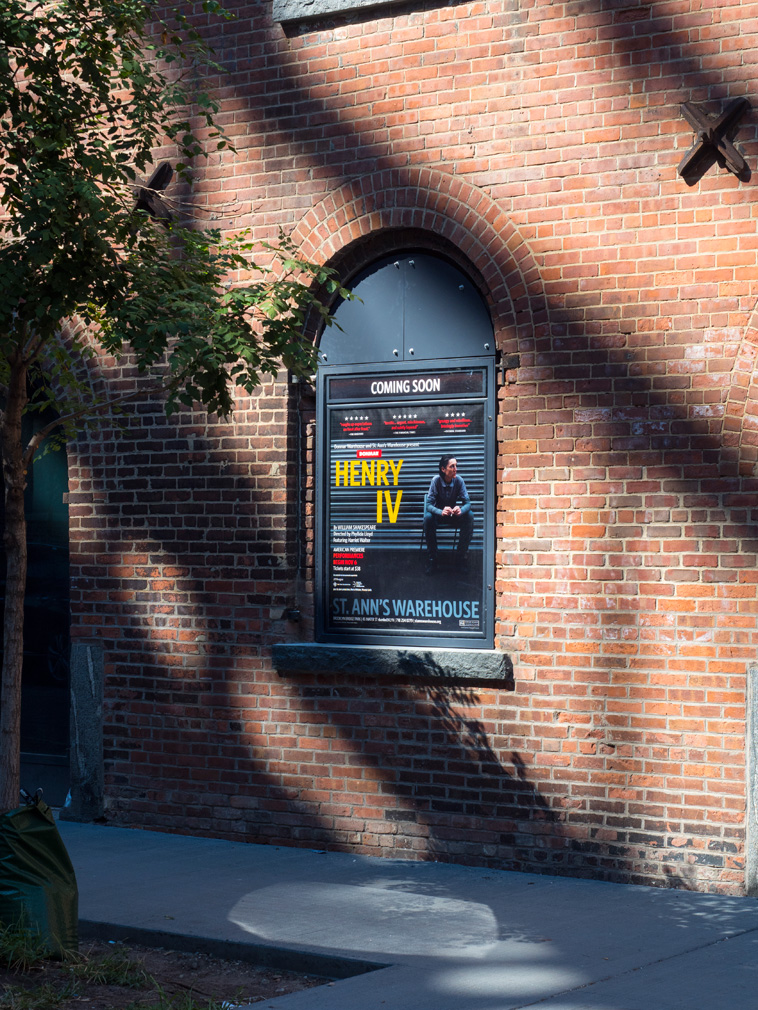
Photography: Pavel Antonov
Rawness and flexibility are typically associated with the absence of design rather than its triumphant achievements, but there’s nothing typical about St Ann’s Warehouse.
The Brooklyn-based performing arts organisation is renowned for eclectic, innovative productions that span and twist genre – a little bit Shakespeare, a little bit rock n’ roll. Its $31.6 million new home, in a 25,000 sq ft former tobacco warehouse beneath the Brooklyn Bridge, is the architectural manifestation of that mission: bold, open, and with an endless capacity for reconfiguration.
Established in an adapted Brooklyn Heights church in 1980, St Ann’s first moved to a warehouse in Brooklyn’s DUMBO neighbourhood in 2001. Founder, president, and artistic director Susan Feldman parlayed a year-long loan on the building into a decade of occupancy before demolition plans forced her to decamp to a temporary space nearby.
Having discovered ‘the serendipity and joy of theatricalising’ spaces, Feldman soon set her sights on the then-roofless tobacco warehouse just across Water Street.
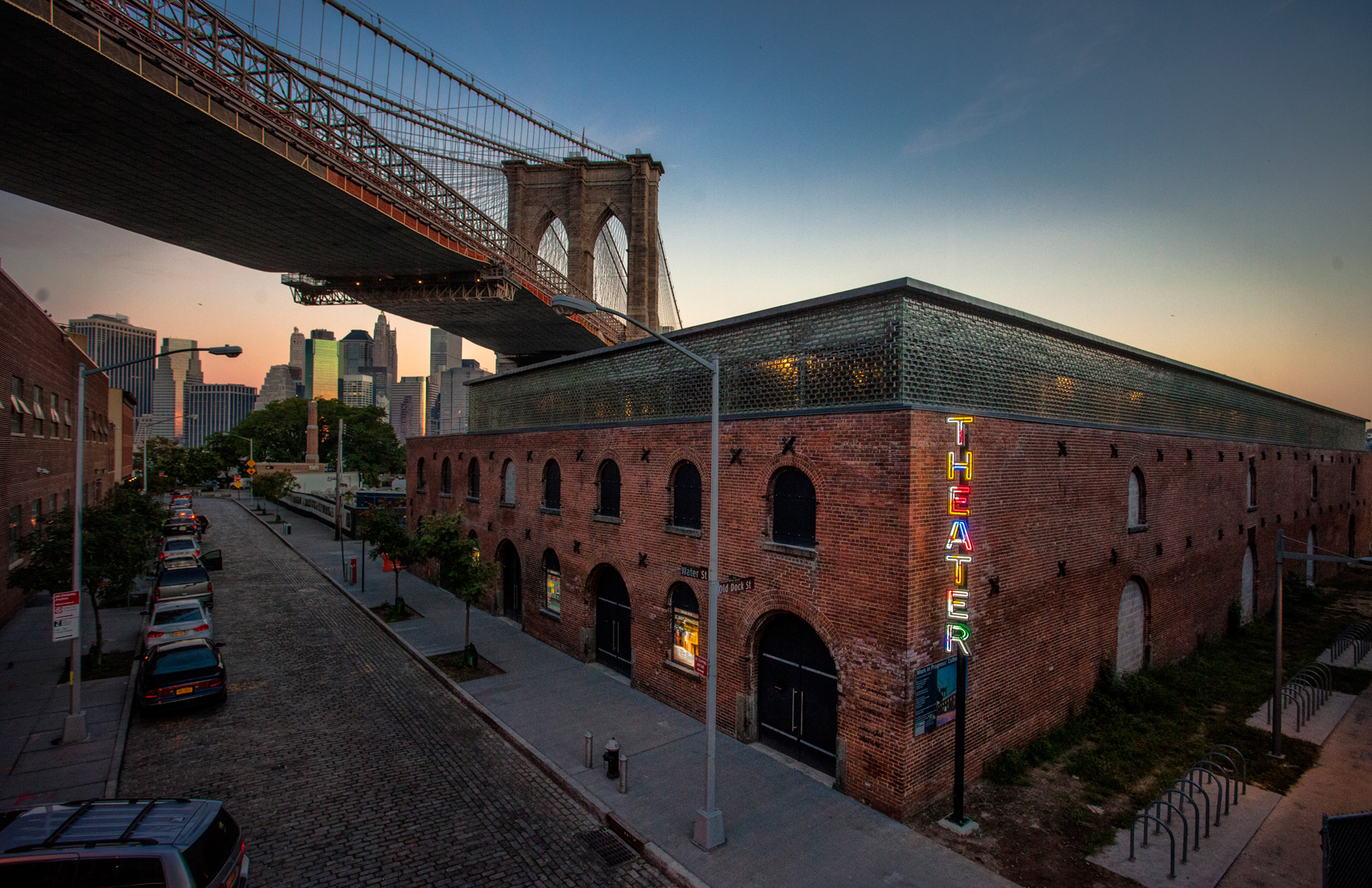
Ground was broken in October 2013 and progress on its adaptive reuse was swift – St Ann’s first permanent home opens to the public on Saturday.
Visitors will discover a beloved waterfront ruin transformed rather than overhauled by simple materials – glass bricks (that give a floating quality of the new roof), blackened steel, plywood – deployed so deftly as to become lush and deliver a deep, pleasurable shock.
Feldman, Marvel Architects, and development manager DBI Projects masterminded the design. Theatre consultants Charcoalblue tackled the tricky acoustics, while landscape architects Michael Van Valkenburgh Associates designed the open-air public garden, which opens in November and will be in bloom come spring.
‘What I loved about the other two theatres is that they were very scrappy and improvised,’ says David Belt of DBI Projects. ‘As a theatregoer, you felt that creative energy and you felt the tension between the space and the production. It was a challenge to capture that scrappiness in the new space while still making it a building that says “yes” to all different types of work.’
The Marvel Architects team of Jonathan Marvel, Lissa So, and Zachary Griffin oriented their flexible design to three sides of the 1860 building, preserving the historic arched doors and varied windows while dedicating the remaining side to support spaces and community amenities.
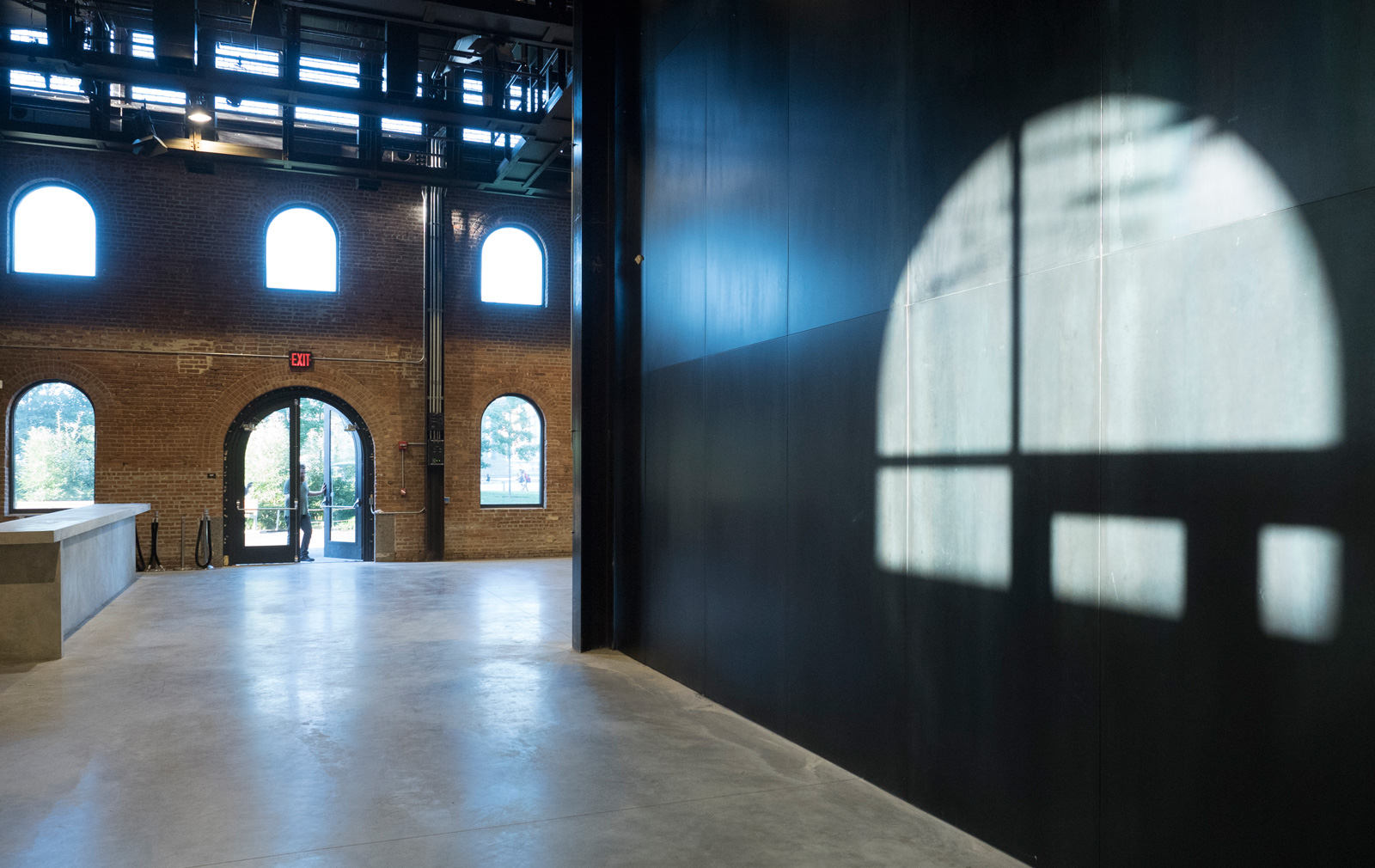
A broad circulation hall takes visitors from the main entrance (positioned on the side of the building) into the heart of the space in a well-choreographed reveal that makes the most of the unique location.
‘Because you’re between these two bridges [the Manhattan and Brooklyn Bridges], this space is already weirdly magical and intense, but these are monumental bridges. This is not the Arno or the Thames. This is the East River,’ says Marvel.
‘You’re dwarfed by those bridges, which makes the outside of the building feel small. So entering is a real surprise. It happens to everybody, and that’s the wonderful thing about scale and architecture – it’s a theatrical experience.’
St Ann’s Warehouse opens to the public on 17 October to coincide with Open House New York






















