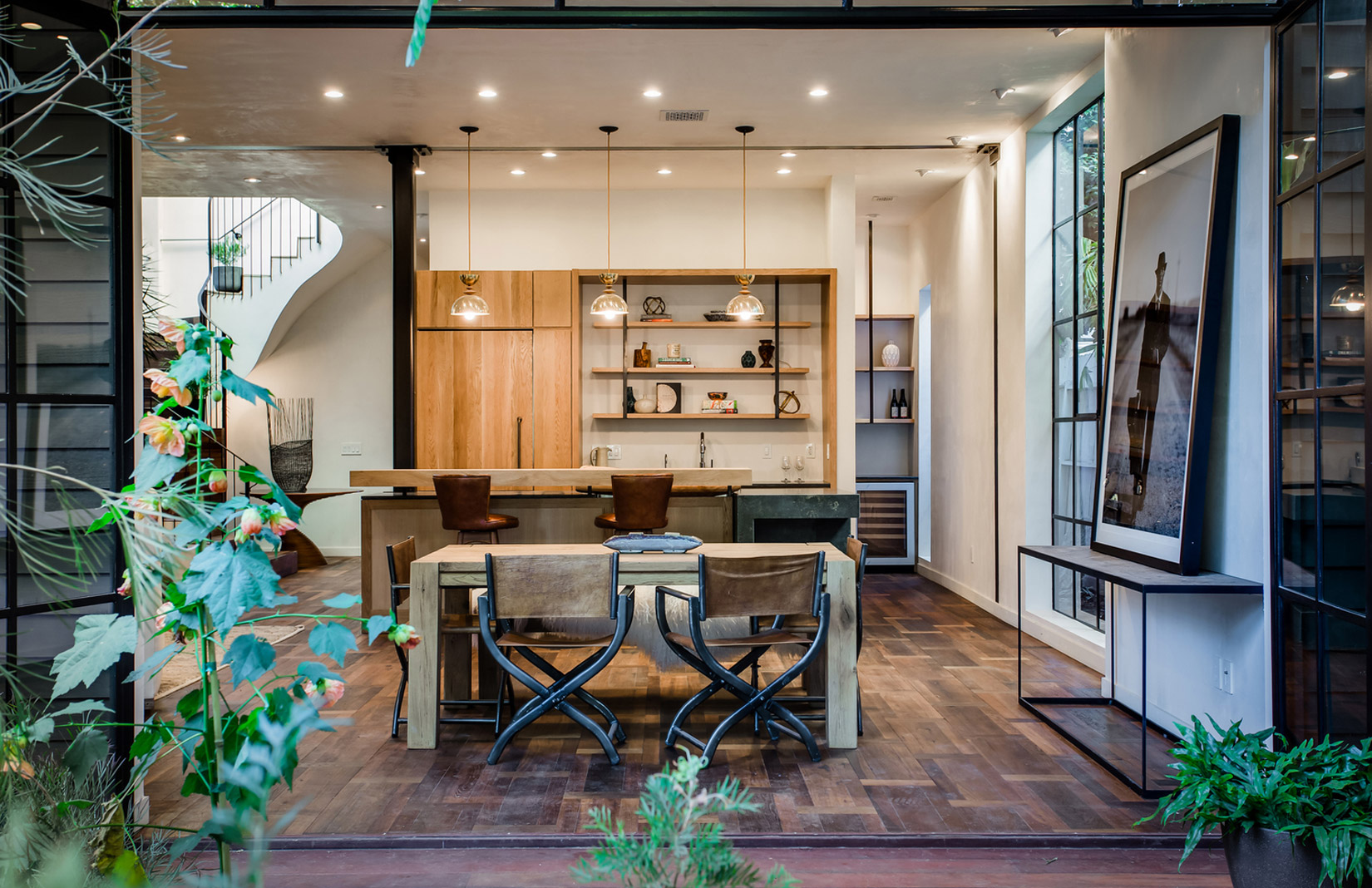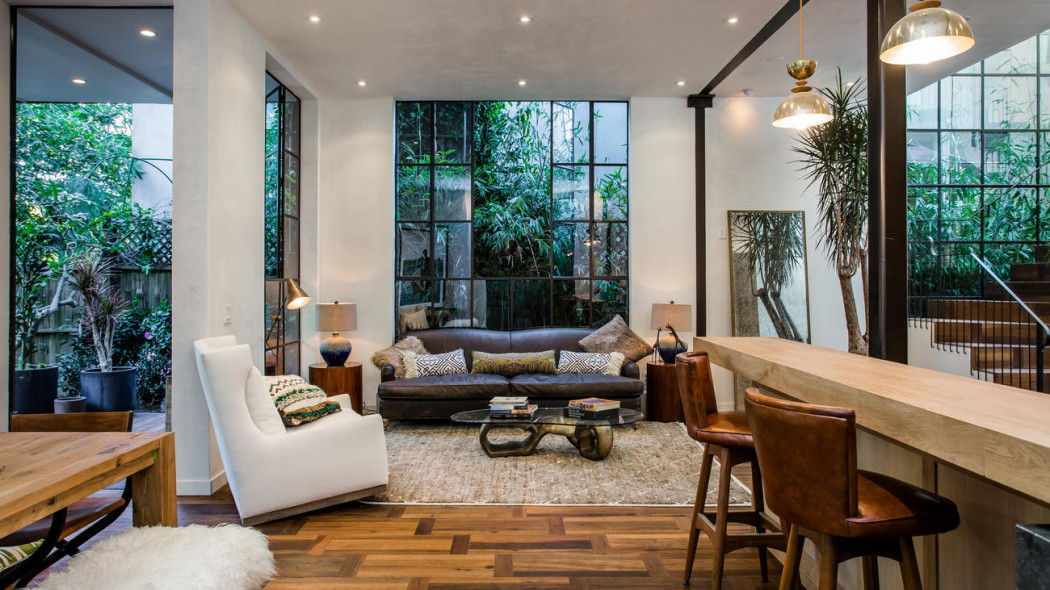
Courtesy of Kim Gordon Designs / Pardeep Properties
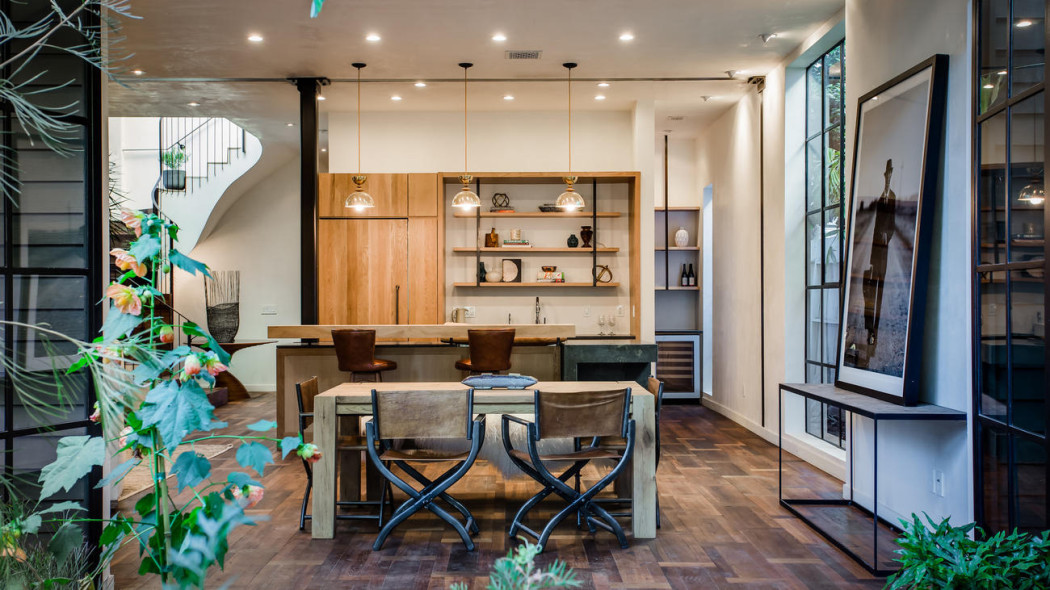
Courtesy of Kim Gordon Designs / Pardeep Properties
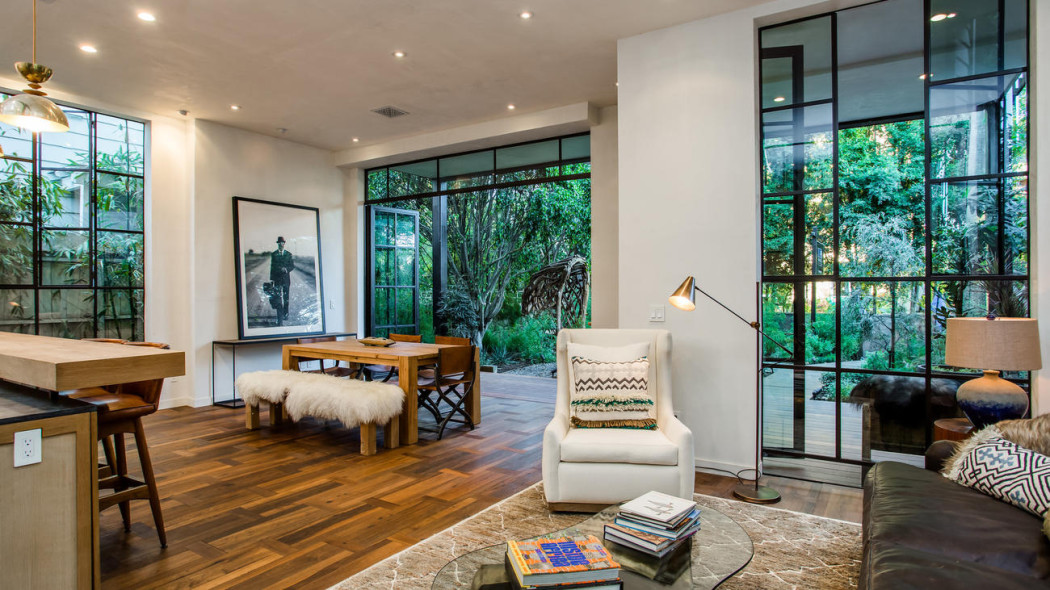
Courtesy of Kim Gordon Designs / Pardeep Properties

Courtesy of Kim Gordon Designs / Pardeep Properties
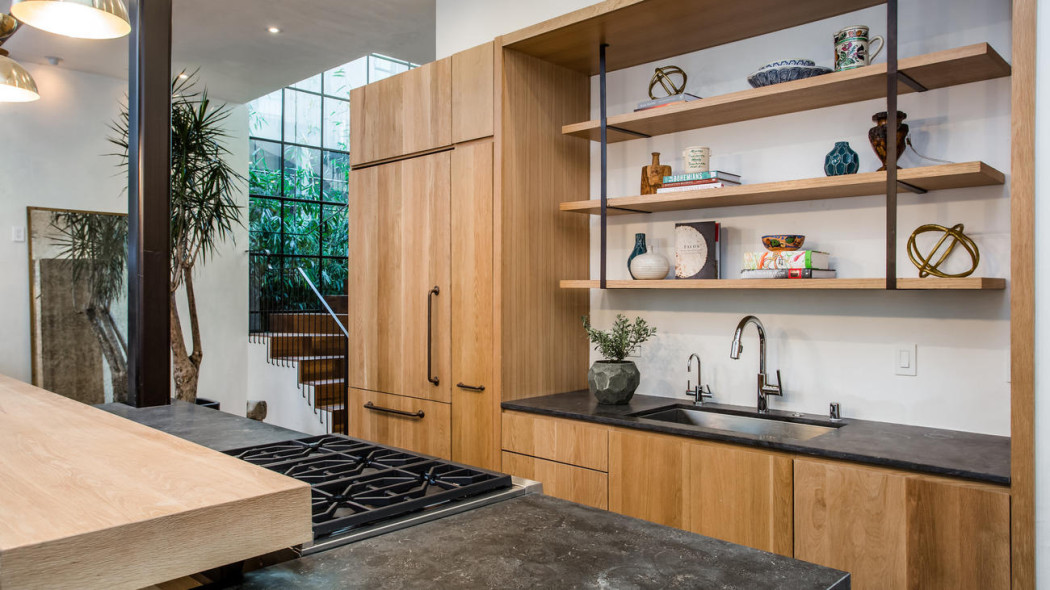
Courtesy of Kim Gordon Designs / Pardeep Properties
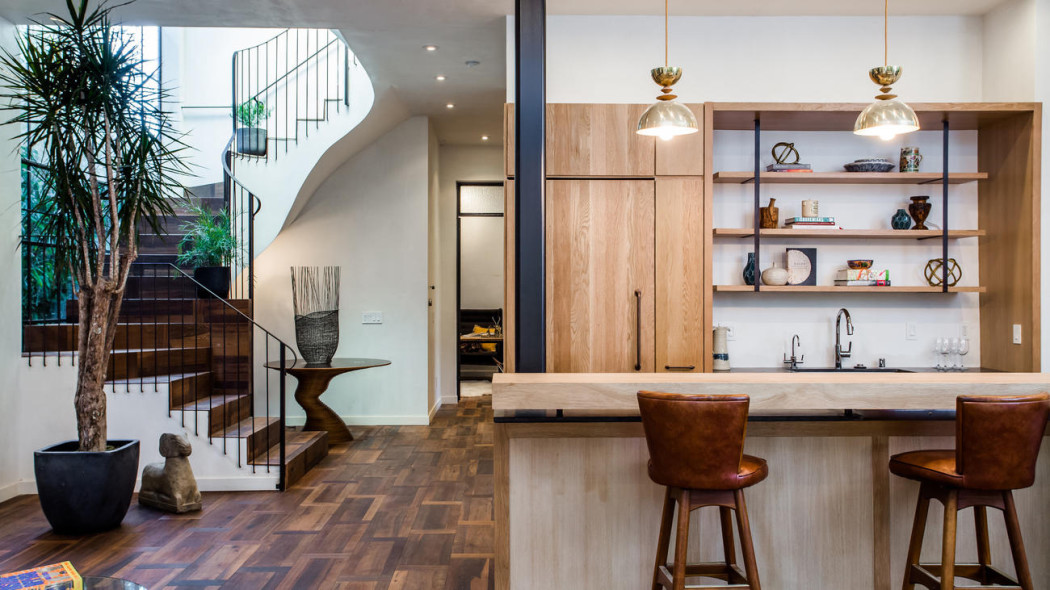
Courtesy of Kim Gordon Designs / Pardeep Properties
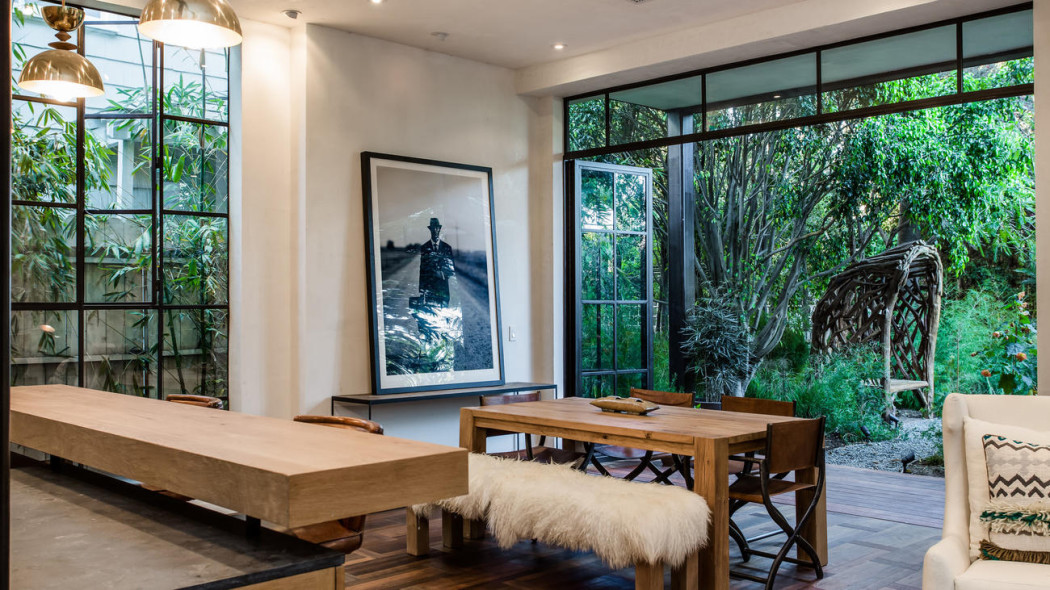
Courtesy of Kim Gordon Designs / Pardeep Properties
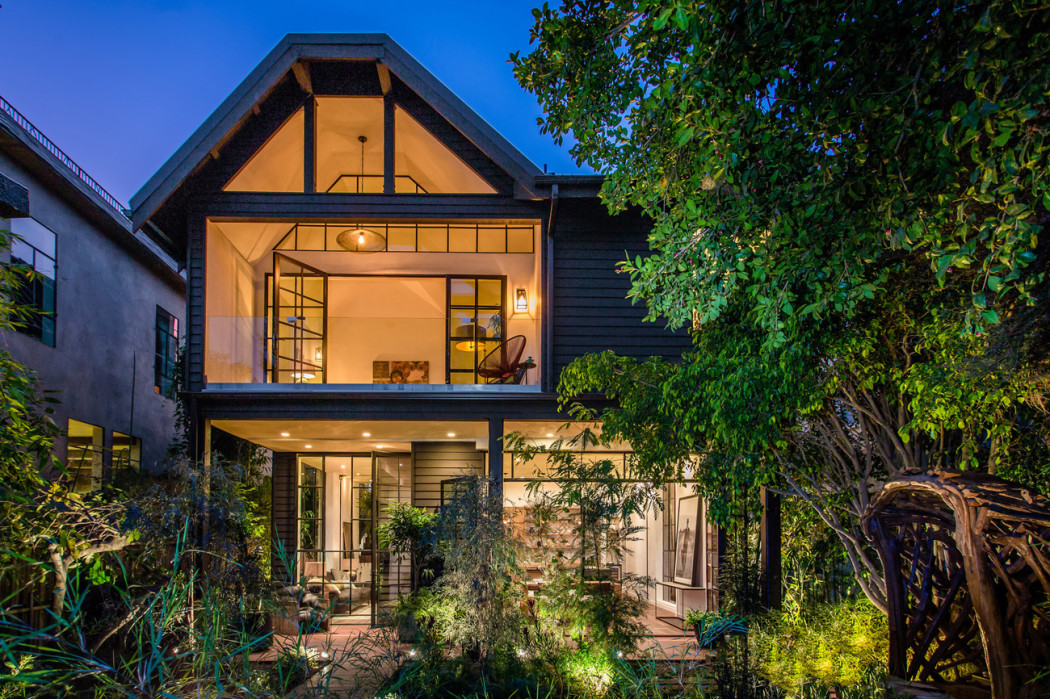
Courtesy of Kim Gordon Designs / Pardeep Properties
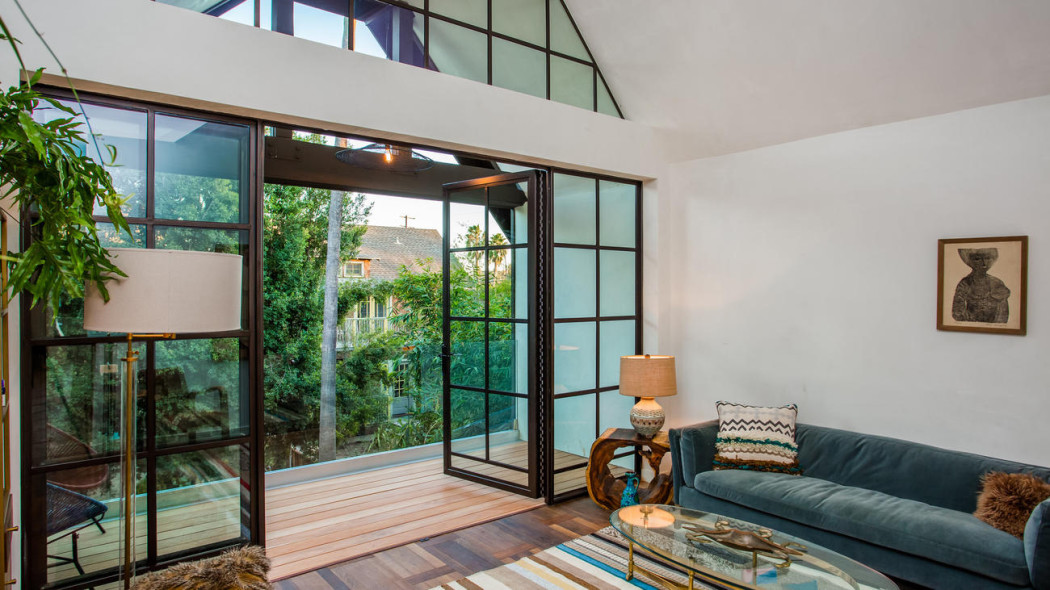
Courtesy of Kim Gordon Designs / Pardeep Properties
Nowita Place is one of Venice’s pedestrian-only ‘walk streets’, known for its peppering of 1920s Craftsman-style bungalows. But this property brings something new to the Los Angeles neighbourhood…
Designer and builder Kim Gordon has taken cues from traditional Belgian and French farmhouses for this recently completed property, which fuses rustic and industrial styles.
The 3,265 sq ft open-plan house features large (mostly floor-to-ceiling) steel-framed warehouse windows throughout, as well as raw material finishes, hand-trowelled walls and oak parquet flooring.
The 4-bedroom property snakes around a sweeping three-storey staircase, itself inspired by the spiralling shell of a crustacean.
On the ground floor is a galley-style kitchen/diner, kitted out with custom-made cabinetry and a breakfast bar. Family living spaces open onto a large deck and landscaped garden oasis.
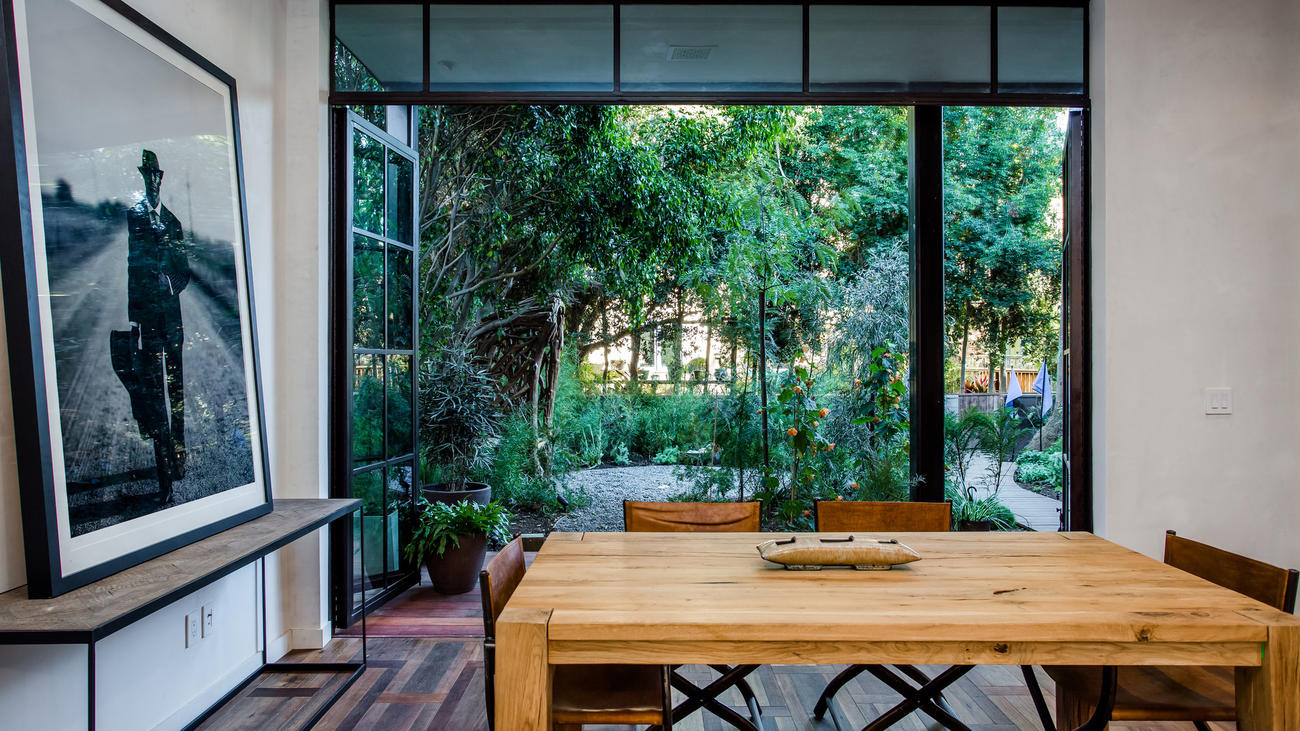
Meanwhile, the master bedroom – at the apex of the staircase – has its own private seating area and a roof terrace that looks over the surrounding Venice neighbourhood.
The property is a short walk from the Venice Canals and is on the market via Pardeep Properties for $3.987 m.




