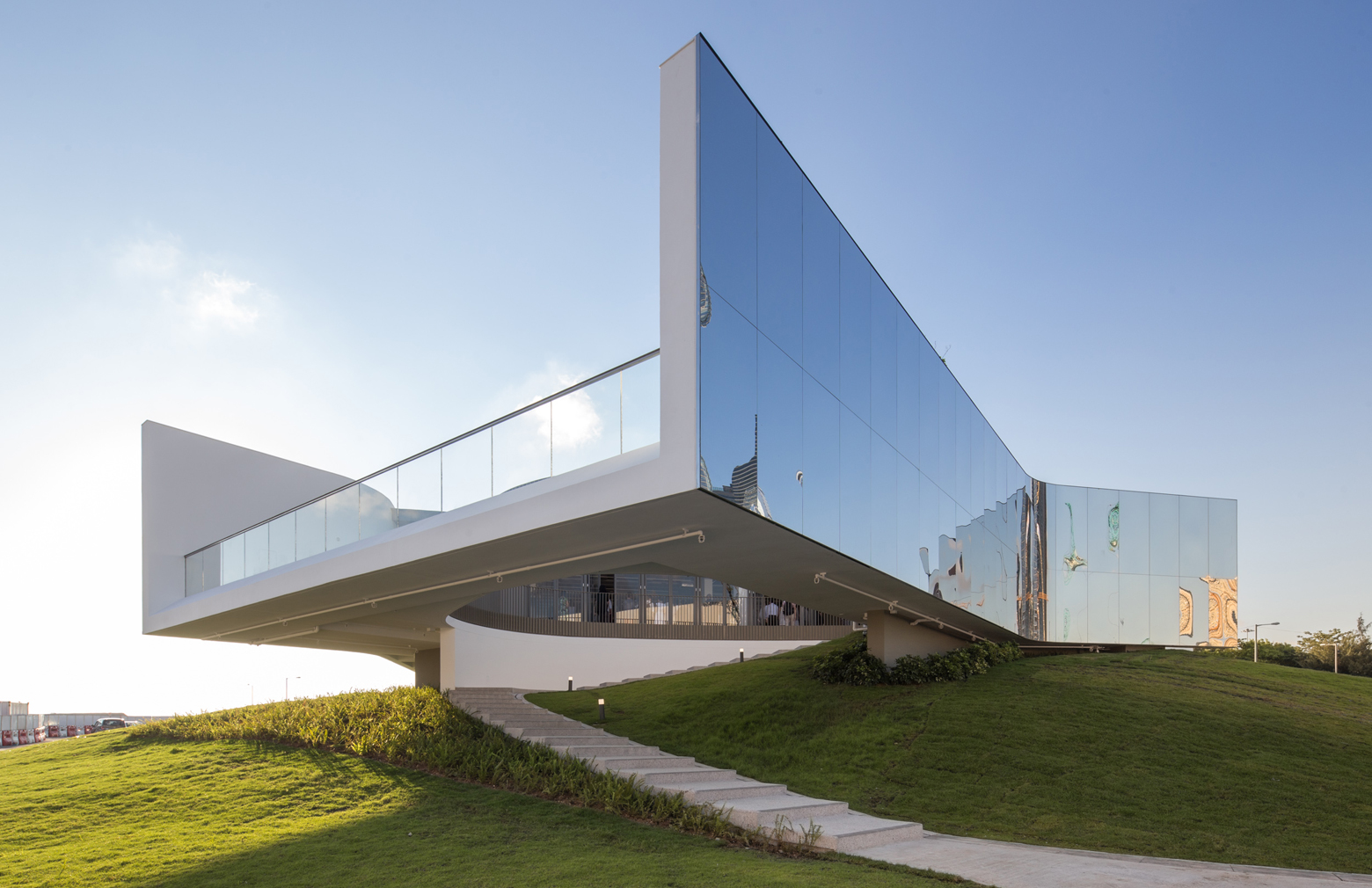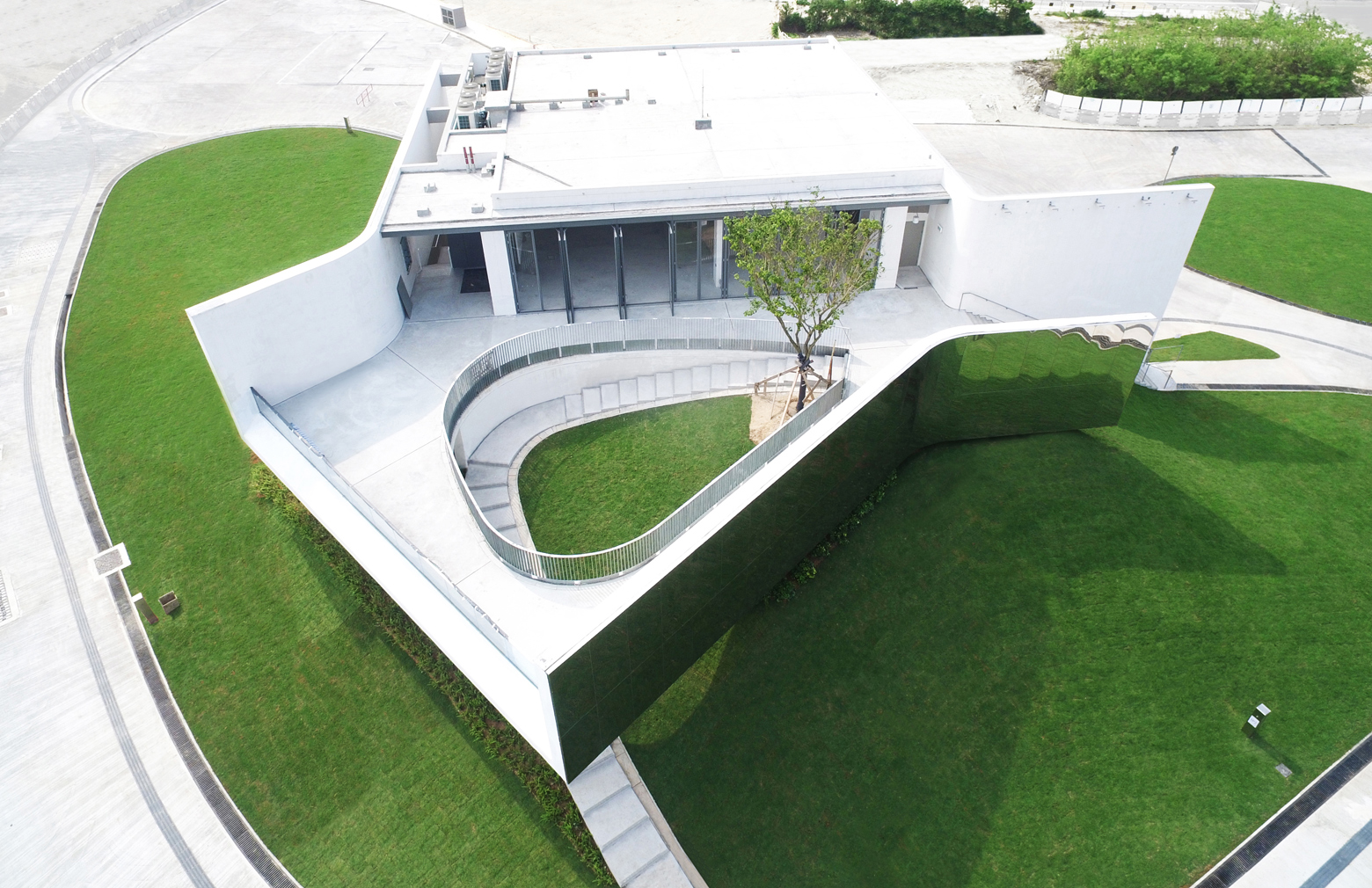
Courtesy of West Kowloon Cultural District Authority and M+
Hong Kong’s new arts quarter the West Kowloon Cultural District hit its first major milestone today with the completion of the M+ Pavilion.
Designed by competition winners Lisa Cheung, VPAN Architects and Tynnon Chow of JET Architecture, the two-storey structure will stage small-scale exhibitions and events, acting as a little sibling to the Herzog & de Meuron designed M+ Museum, currently under construction.

Courtesy of West Kowloon Cultural District Authority and M+

Courtesy of West Kowloon Cultural District Authority and M+
M+ Pavilion features mirrored external walls that reflect its grassy setting. The building also has a cantilevered viewing deck from which visitors can survey Victoria Harbour and the skyline.
Inside, its elevated first-floor gallery – which spans some 310 m – is a white-walled space with polished concrete floors. Designed to appear as though it’s floating above the surrounding greenery, it sets artworks against a backdrop of the harbour in the distance.
The ground floor lobby beneath the gallery also has a concrete finish.

The pavilion sits in the north-east corner of the Art Park, close to Artists Square and the M+, Hong Kong’s museum for visual culture, which is due for completion in 2019. The building will be the lynchpin in the WKCD arts quarter, one of the largest ongoing cultural projects in the world, comprising theatres, performance spaces and over 23 acres of hectares of public space.
Read next: Arne Jacobsen’s ‘lost’ pavilions will be recreated in a Copenhagen park






















