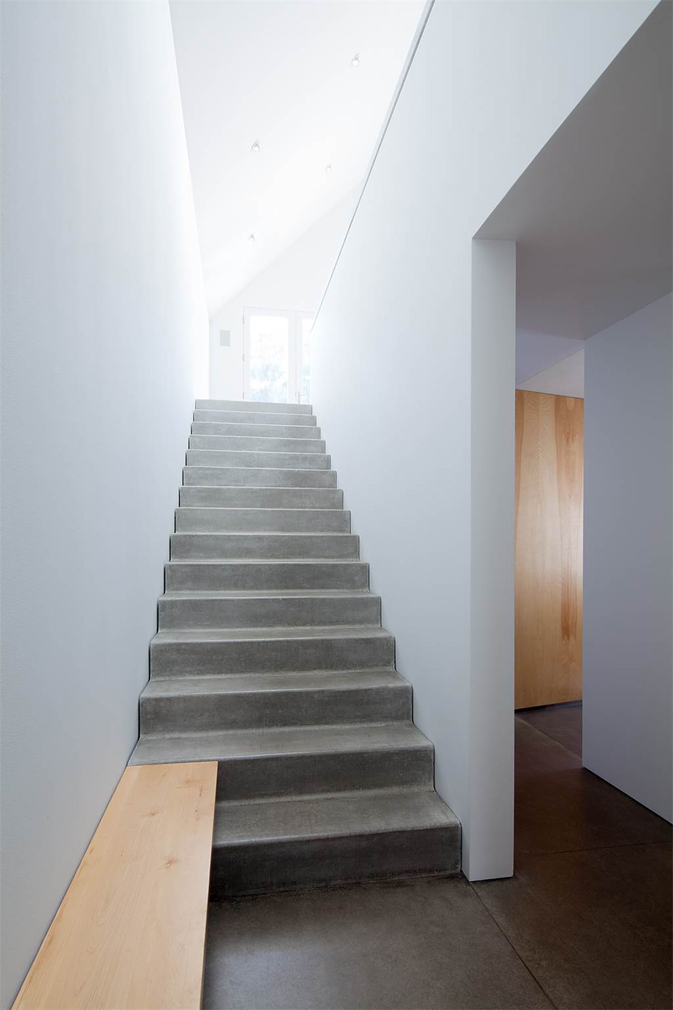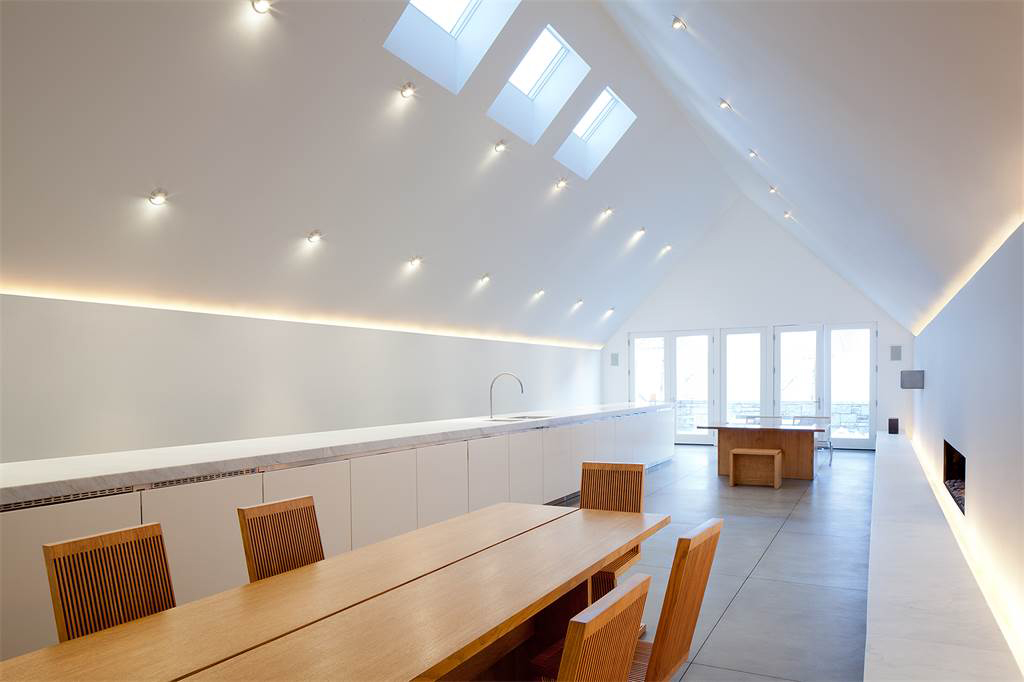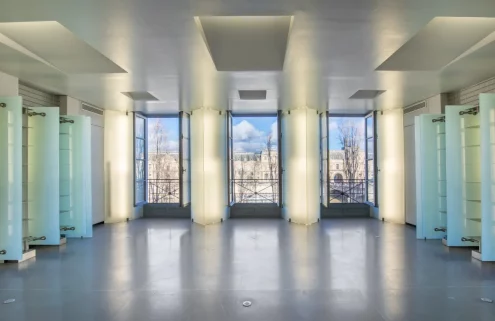This Colorado house by ‘King of Minimalism’ John Pawson puts a crisp and contemporary spin on the mountain chalet.
Walsh House was the first US commission for the British designer, whose recent projects include London’s Design Museum and the adaptive reuse of a WWII bunker into an art gallery in Berlin.
The Colorado property was built in 2001 in collaboration with its owner Catherine Walsh – a communications expert once described as cosmetics brand Coty’s ‘secret weapon’. Sited in downtown Telluride, the mountain home – listed via Tracy Boyce of Telluride Sotheby’s Realty for $5.995m – riffs on the silver mining settlement’s Victorian building stock.

Courtesy of Sotheby’s International Real Estate

Courtesy of Sotheby’s International Real Estate

Courtesy of Sotheby’s International Real Estate

Courtesy of Sotheby’s International Real Estate

Courtesy of Sotheby’s International Real Estate

Courtesy of Sotheby’s International Real Estate

Courtesy of Sotheby’s International Real Estate

Courtesy of Sotheby’s International Real Estate

Courtesy of Sotheby’s International Real Estate
John Pawson’s design at 404 East Columbia has a sharp profile: its simple stone base and timber upper is capped by an angular gabled roof.
The 2,369 sq m home is entered via a sleek hallway with tall white walls and polished concrete floors.

Bedrooms (three in total) are spread across the ground floor of the Colorado property, while a minimal concrete staircase leads up to the main living area on the upper level. This enormous, sweeping space is capped by a skylit ceiling with a contemporary fireplace on the back wall and the kitchen peeking out over the hallway below.

While its gallery-like white walls are ideal for hanging art, windows across the property frame views of the surrounding box canyon, part of the San Juan Mountains. There’s also a private roof terrace off the living room from which to savour the scenery.
Read next: 10 ski retreats to book this winter























