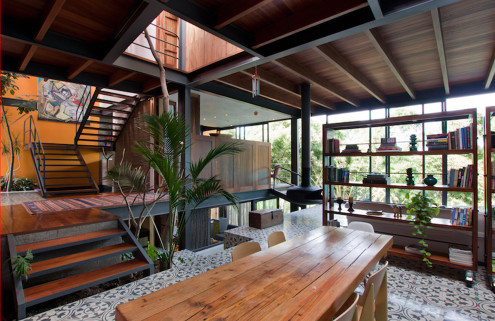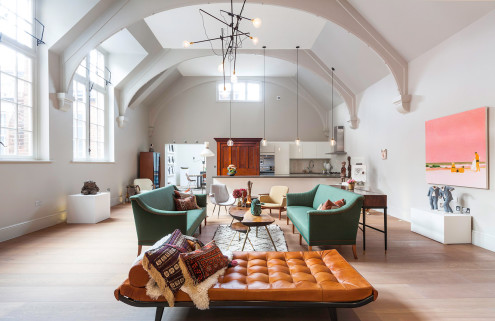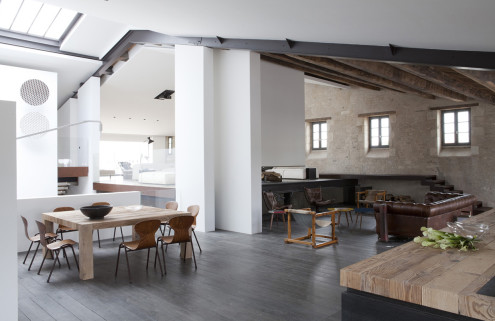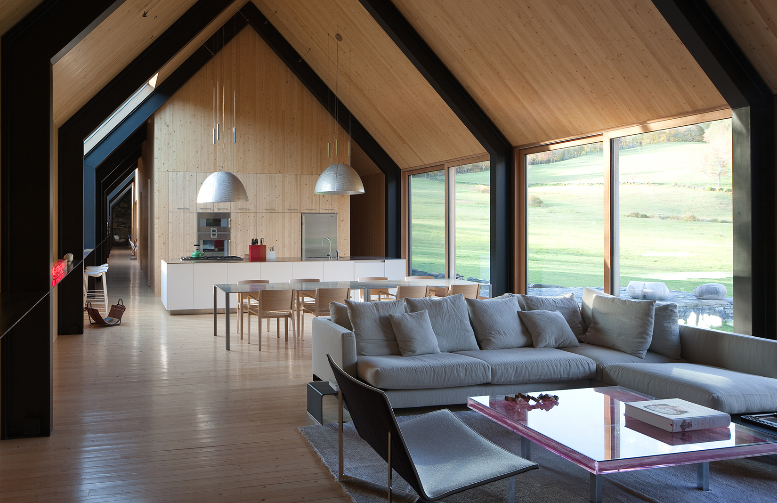


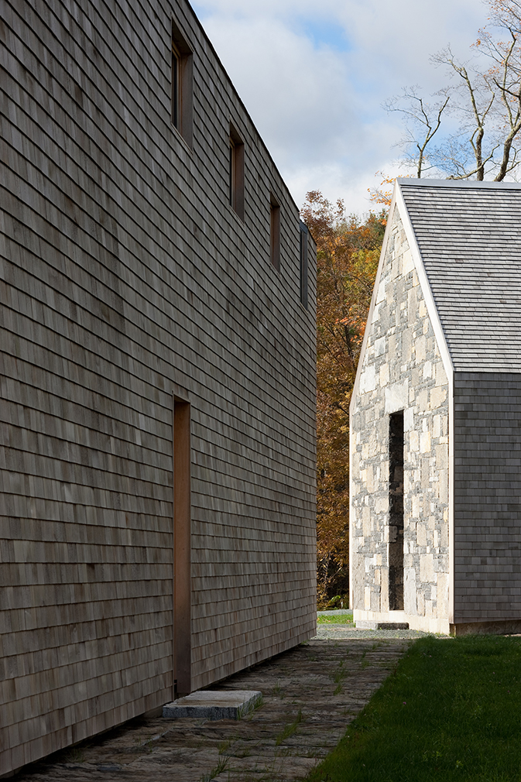
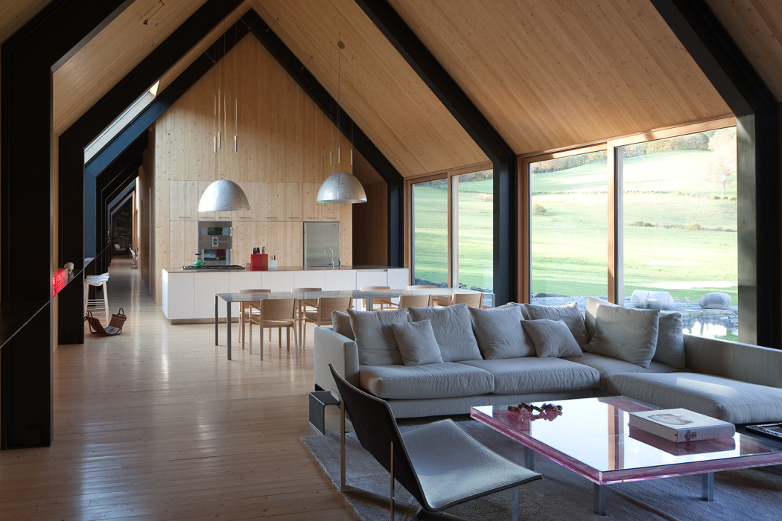
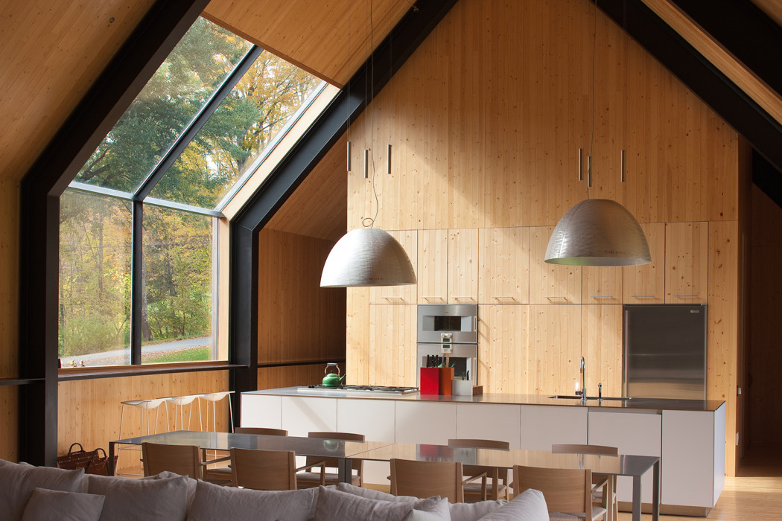
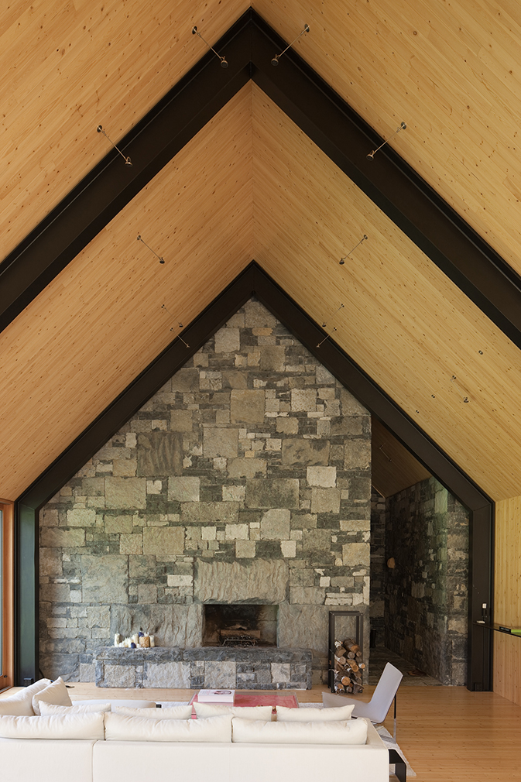
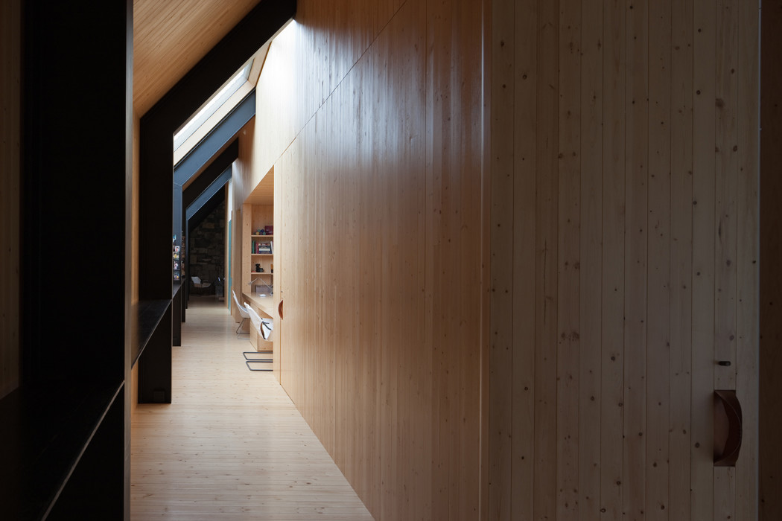
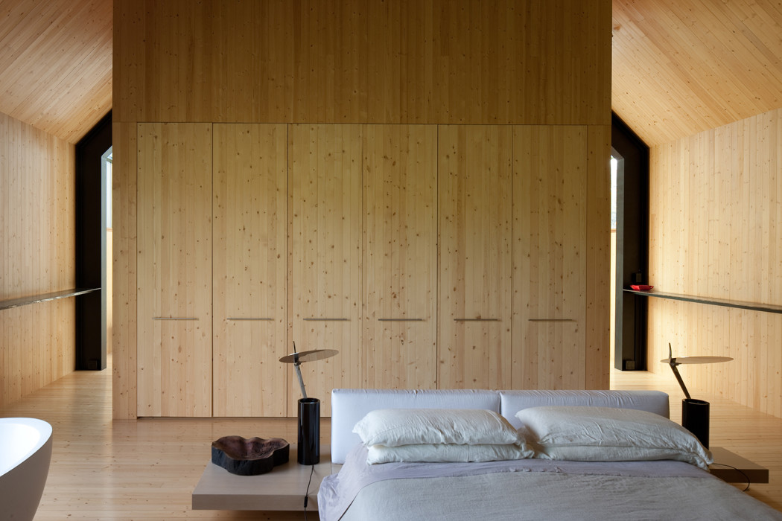
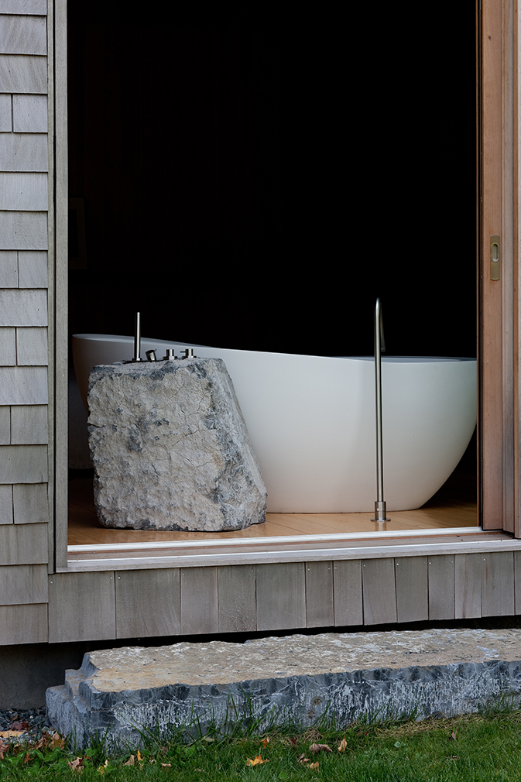
The understated Woodstock Farm embraces the surrounding forests and undulating hills in this part of leafy Vermont, USA.
Architect Rick Joy, who designed the 2010 house and barn, happily ceded attention to the property’s locality: every aspect of it is conceived to celebrate the surroundings.
The main building opens onto a spring-fed swimming pond. Spanning 3,890 sq ft, the four-bed gable house has stone end walls and cedar cladding on the roof and side walls. The stone is sourced from the bedrock of nearby Lake Champlain, making the house look like part of the landscape.
Inside the building, wood-clad walls – fitted with mechanical, electrical and geothermal heating systems – dominate the space.
The detached, cedar-shingle barn is angled away from the main house, offering a different perspective of the vast countryside.
Both buildings provide warm shelter during the colder months, protecting residents from the very nature they relish in the summer. But when the sun comes around, a mini kingdom of more than 200 acres awaits by your doorstep.
Woodstock Farm is available for $8.75 million (£5.5 million) via Architecture for Sale.

