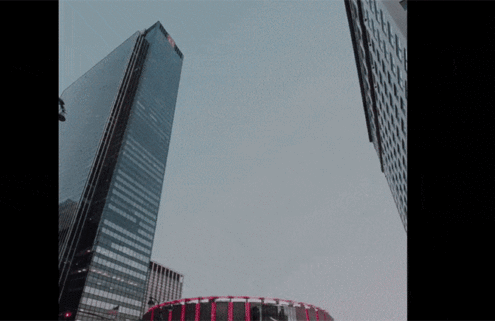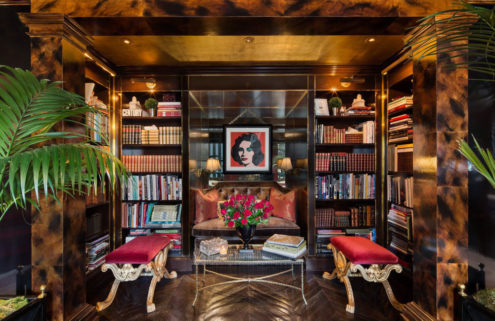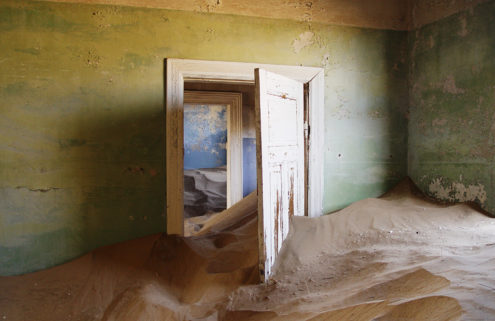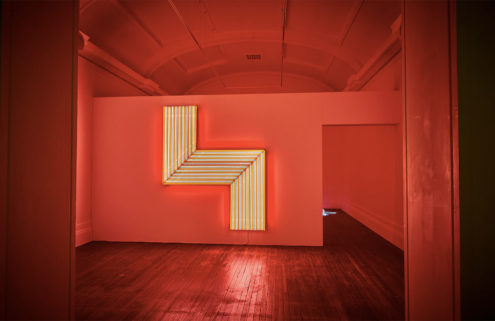We love exploring the private spheres of creatives and seeing how they live, so when we find a great space, we share it with you. Here, we’ve rounded up our favourites from across the web – the houses we wish we’d visited ourselves…
Valeria Napoleone’s art-filled abode

Valeria Napoleone’s London home might have classical bones but it wears contemporary clothing. The Italian-born collector is one of the foremost buyers of modern female art and her Kensington abode is filled with pieces from the likes of Lily Van der Stokker and Guan Xiou. It also serves as extra ‘storage’ for her growing collection, with pieces displayed casually – such as Julie Verhoeven’s vagina throw-pillow – as they await their turn in exhibitions or sales. See more via AnOther.
Inside interior designer Amanda Lynn’s Melbourne test-bed
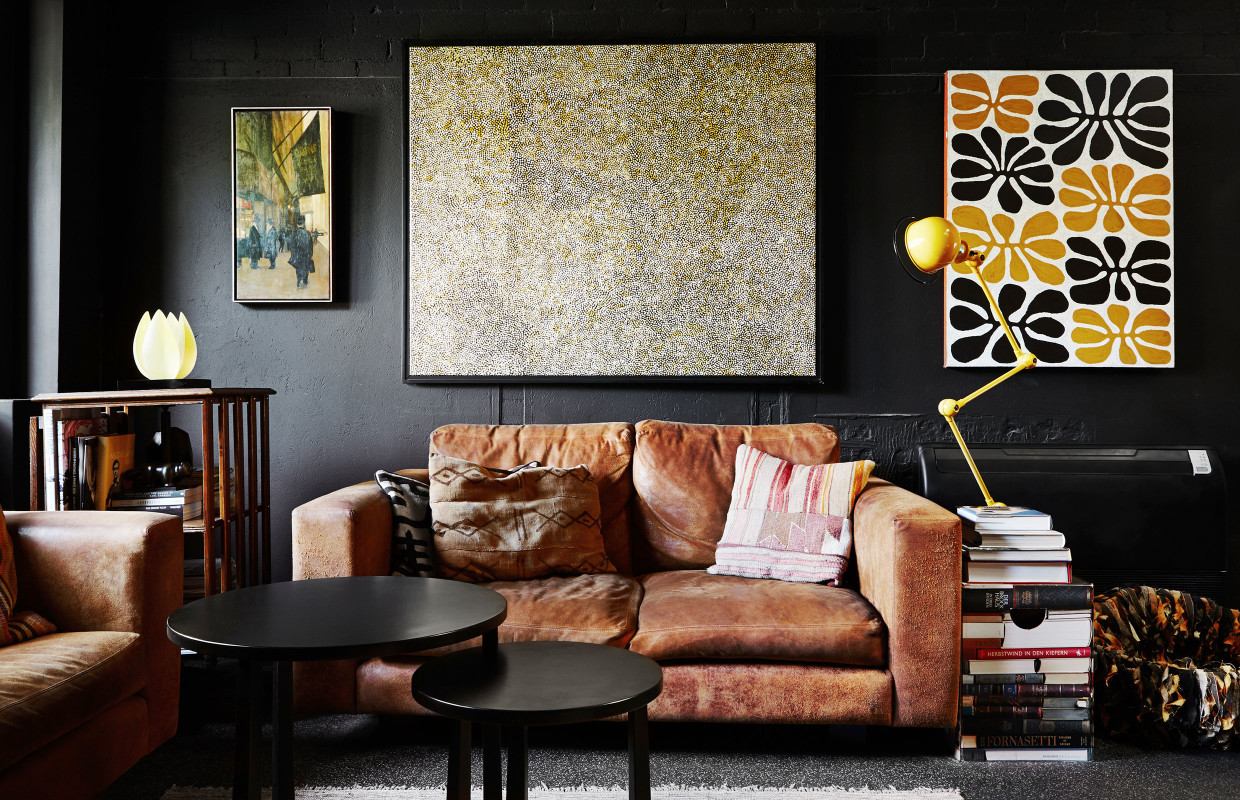
Amanda Lynn’s North Melbourne home pays tribute to her South African heritage, as well as 1970s design. With her husband, lawyer Leon Levine, she bought a commercial unit inside a 19th-century former sawtooth warehouse in 2010 and tasked practice The RexRoth Mannasman Collective with turning it into two-bedroom house. Lynn designed the interiors herself: ‘I had always wanted to try to design a black house, but it was not something I could easily sell to a client, so I knew I had to be my own guinea pig.’ Visit The Design Files to take a look around.
Chloé creative director Clare Waight Keller’s Parisian home
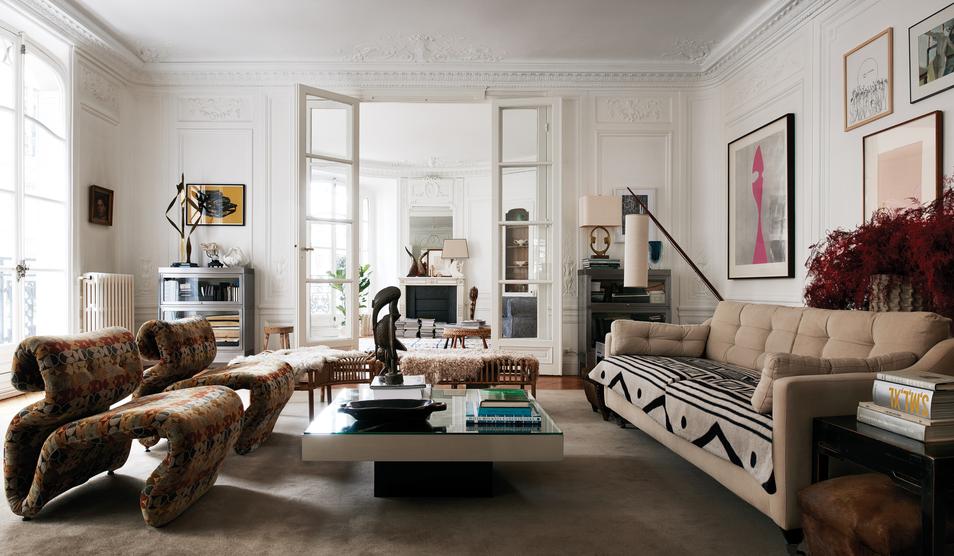
British designer Clare Waight Keller took The Wall Street Journal inside the cavernous Haussmannian apartment in Paris’s 16th arrondissement she shares with her architect husband Philip Keller and children. The treasure trove of furniture and art – including 1970s Etcetera chairs by Jan Ekselius and photographs by Ryan McGinley and Jenny Saville – is testament to the designer’s eclectic tastes. Explore the space via WSJ.
‘Mr Selfie’s’ 17th-century Swedish home
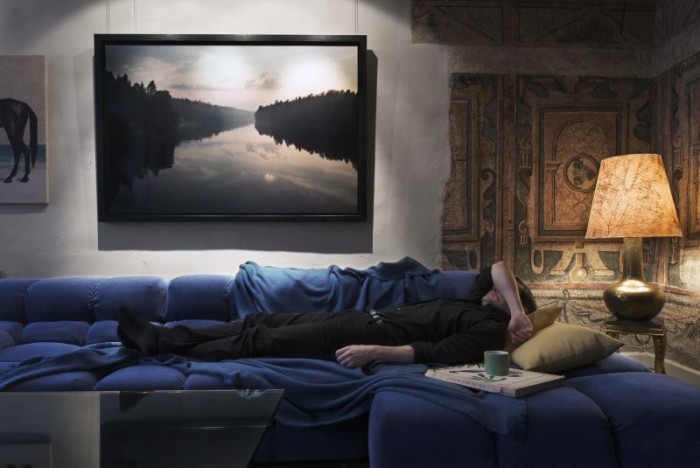
Photographer Andreas Ackerup is best known for his 2008 exhibition of portraits – of himself. But there are surprisingly few selfies on display inside his 17th-century Old Town home, which blends period details such as wooden beams, plaster mouldings and limestone floors with contemporary furnishing by the likes of Patricia Urquiola. Visit Residence Magazine for more.
Architects EAT turn a Melbourne factory into a home
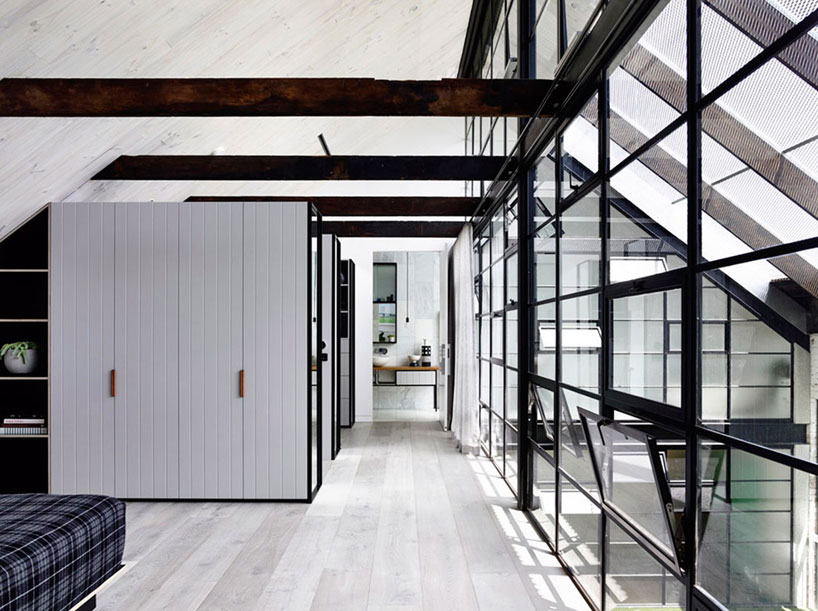
Australian architecture practice EAT transformed a former brick factory in Melbourne into a 250 sq m family home. Using the building’s existing steel frame as a guide, Eat created a series of indoor and outdoor spaces that open on to each other via folding glass doors. The practice also added a connecting bridge that spans the kitchen and living room, and left the building’s bones – a mix of brick, steel and wood – exposed. Designboom has more.
Got a tip for a house we should visit? Send your suggestions to tips@thespaces.com
