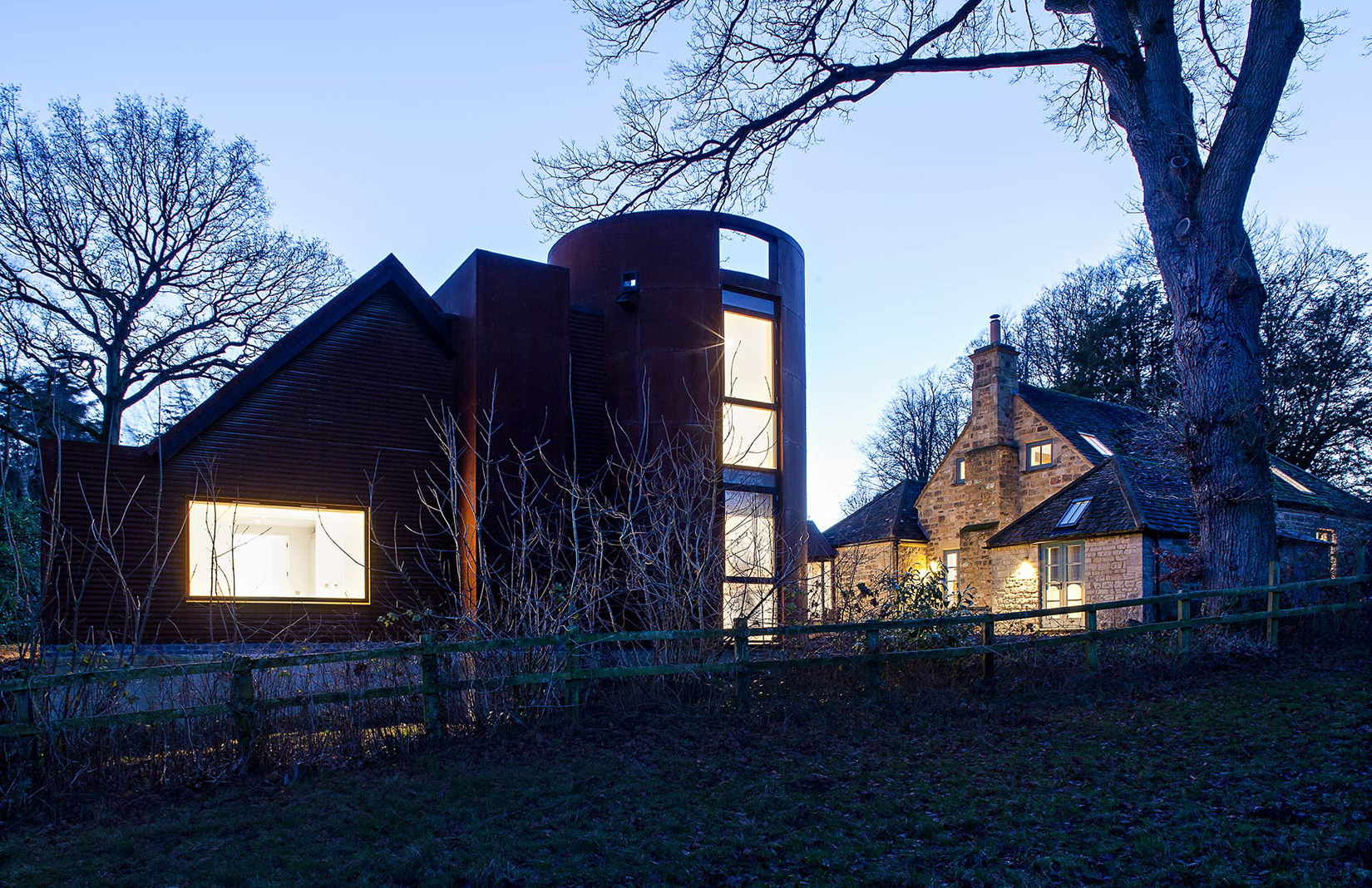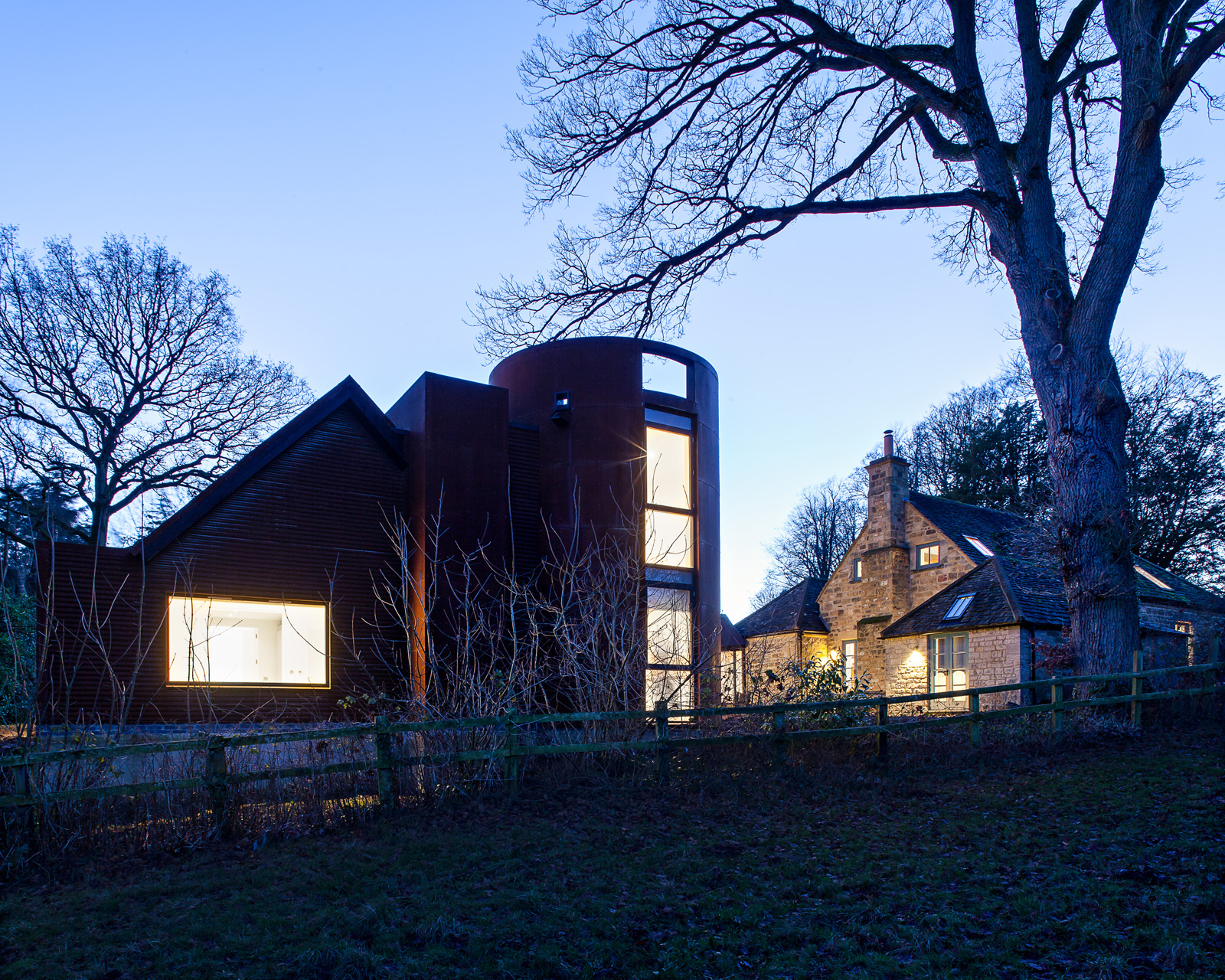
Time spent gazing absent-mindedly through a window – digits hovering expectantly above the keyboard in anticipation of that ‘light bulb moment’ – is a core part of the creative process for any writer.
At Gasworks Cottage, the former writing retreat of reclusive author Jeanette Winterson in Gloucestershire, Chris Dyson Architects have incorporated a clear view of the surrounding countryside wherever possible, ensuring that scene is always inspiring
Winterson commissioned CDA to renovate the existing 19th century stone cottage and create a sleeping extension on the site, a former carbide gasworks for a local estate, in 2011. When the property was sold to a friend and fellow author prior to the construction stage, the brief evolved further, as principal partner and lead architect Harry Whittaker explains.
‘The new client wanted extra writing space, so a two storey structure was added to the scheme at that point,’ says Whittaker. ‘Below ground was a big circular brick-lined pit where they stored all the materials for the gas-making process and our designs followed its shape. We built it using COR-TEN steel. It was a bit of an afterthought, but actually it works well with the industrial imaging of the site.’
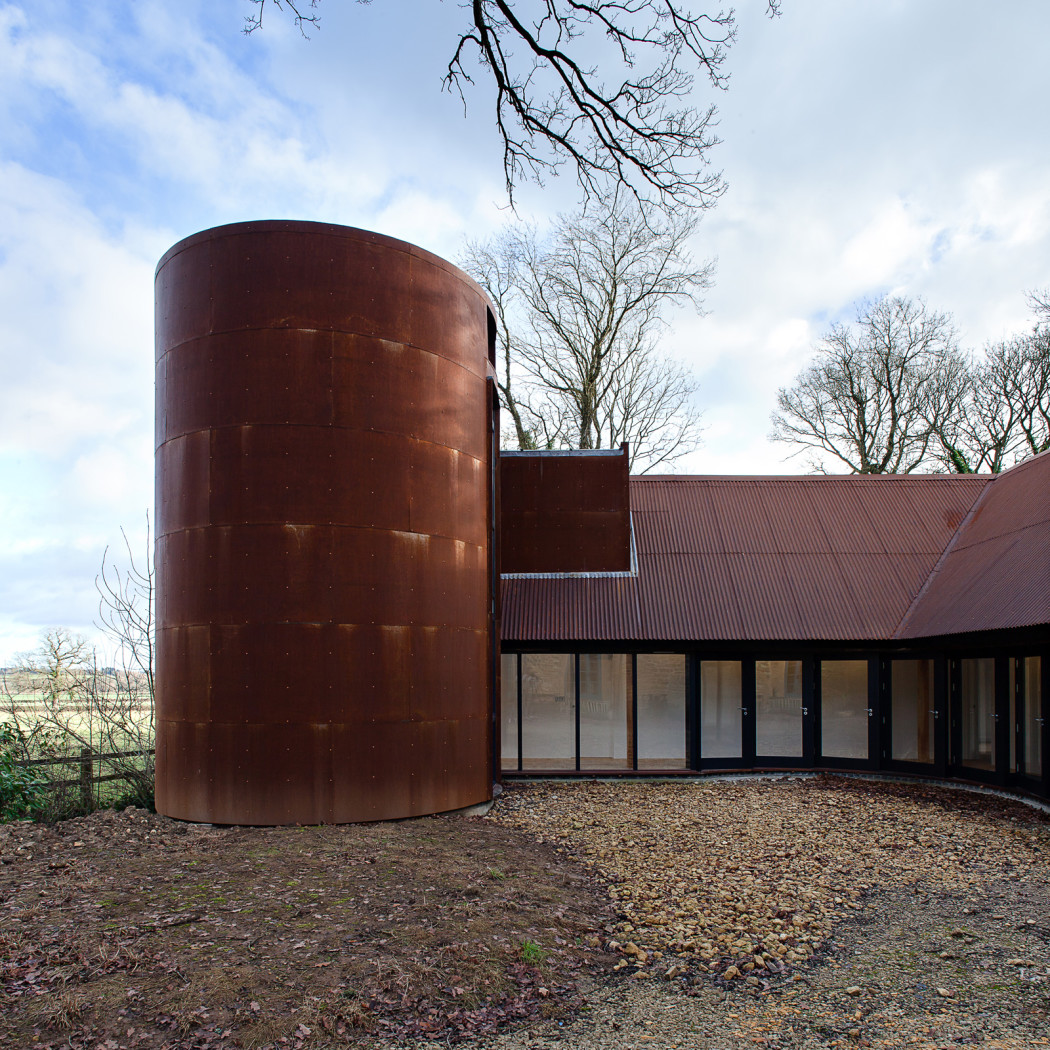
Photography: Peter Landers
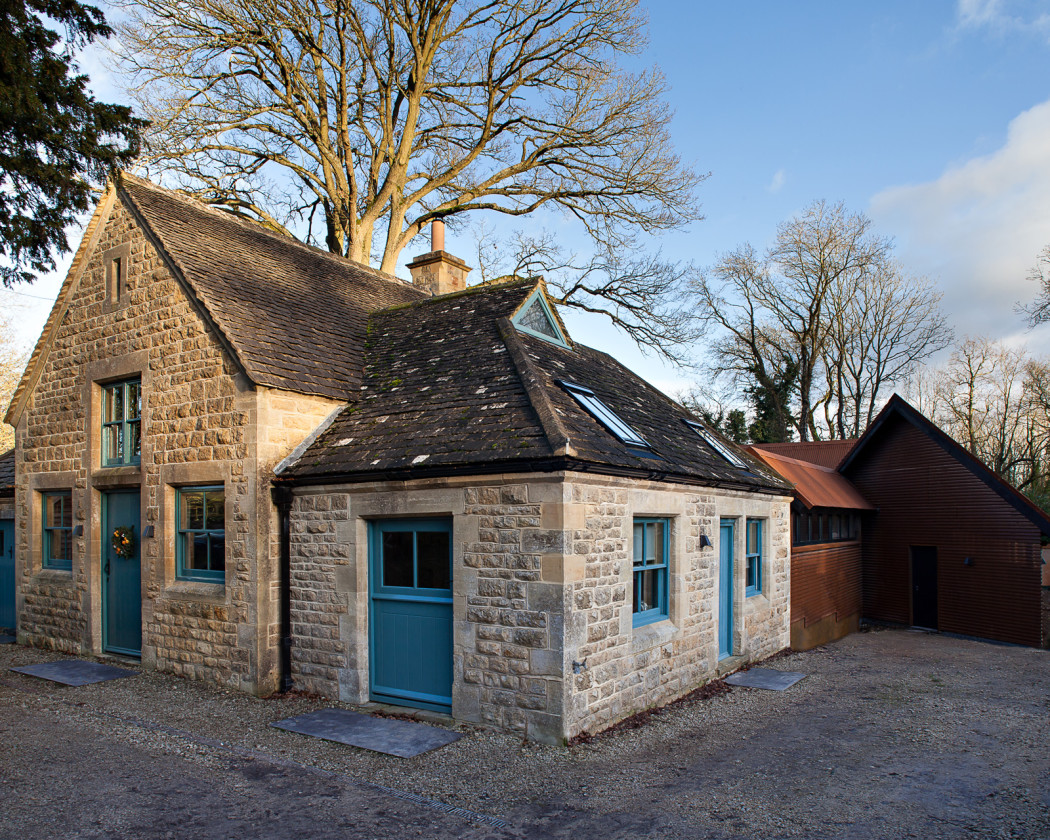
Photography: Peter Landers
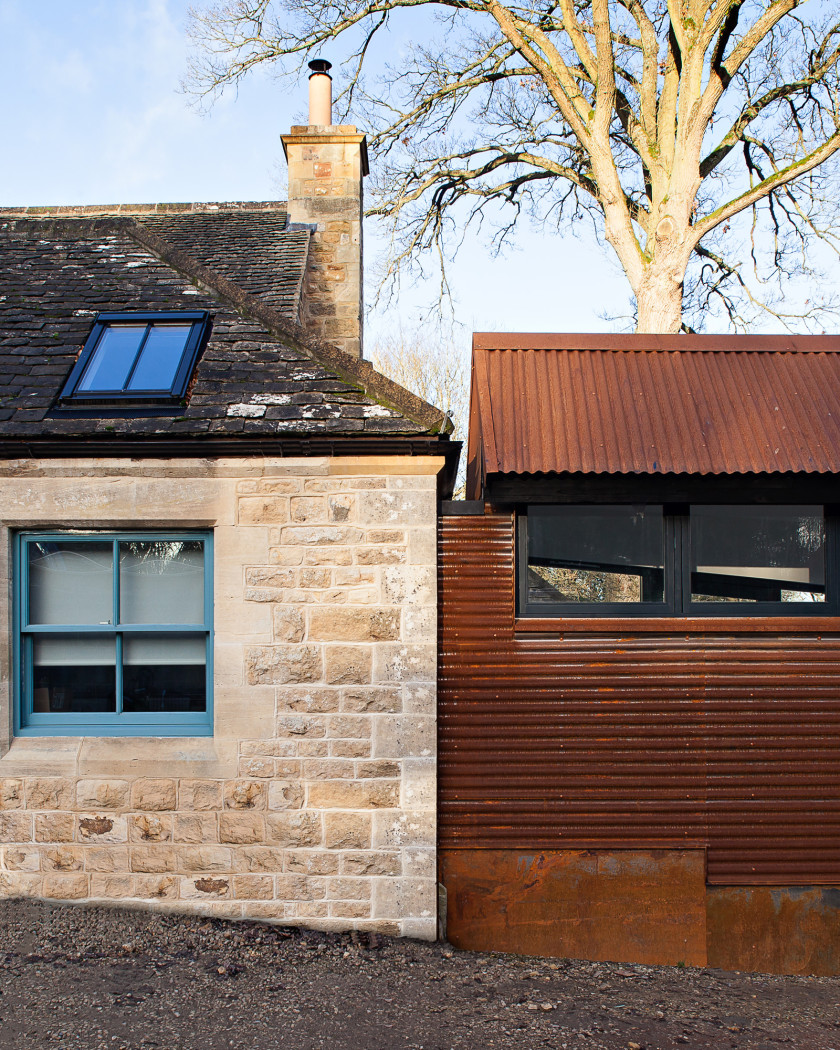
Photography: Peter Landers
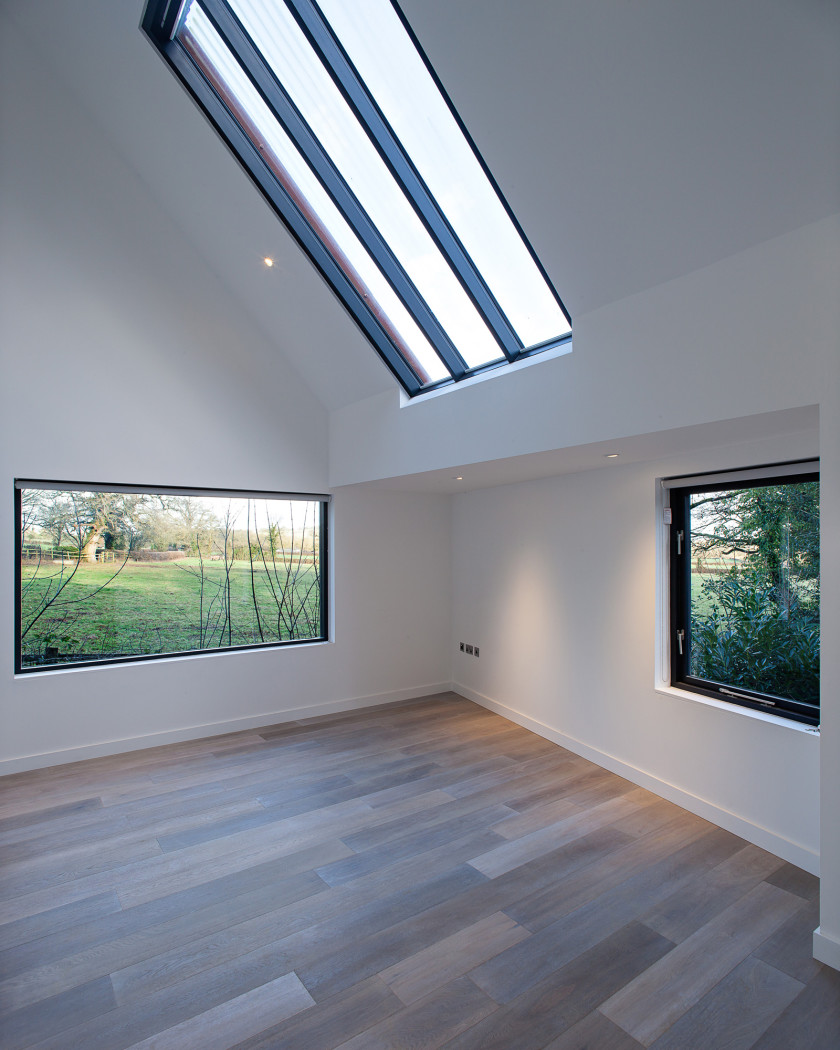
Photography: Peter Landers
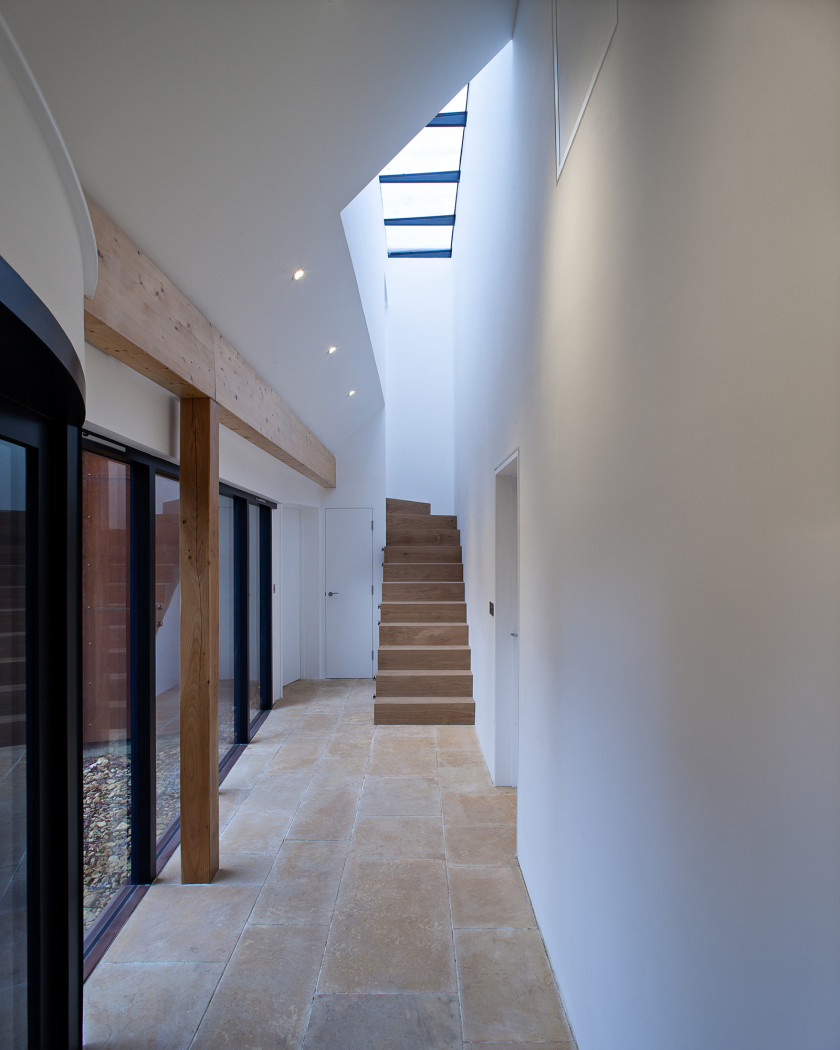
Photography: Peter Landers
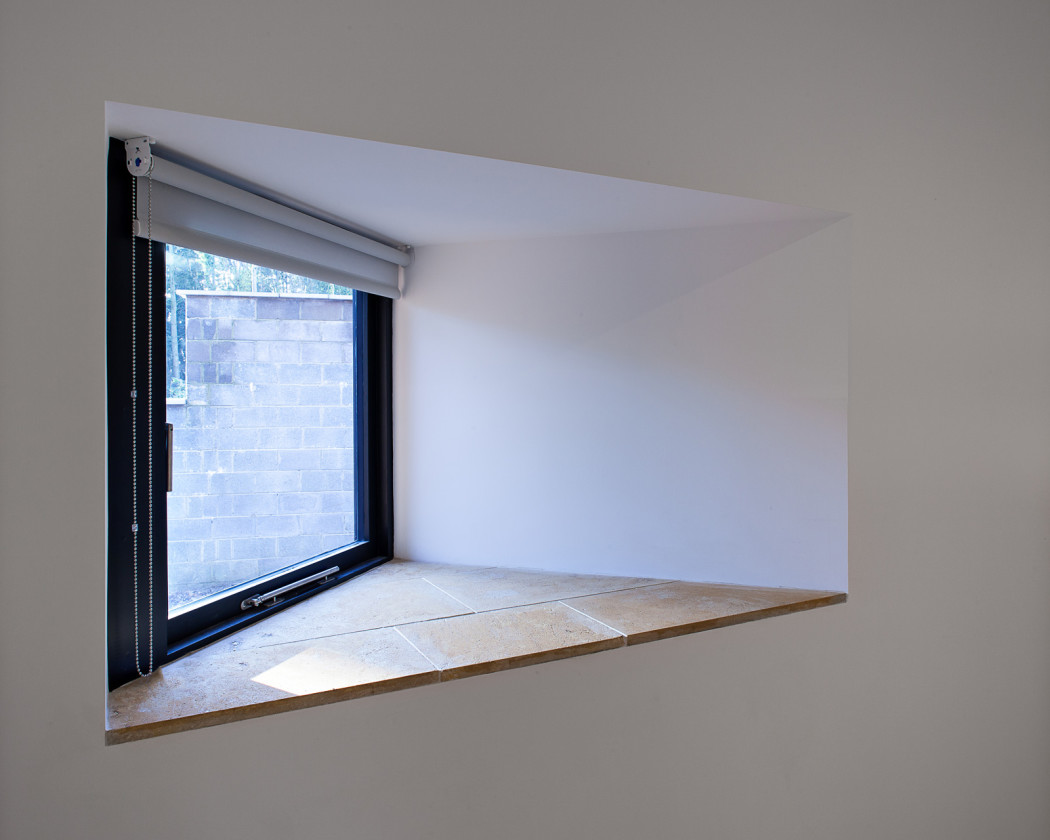
Photography: Peter Landers
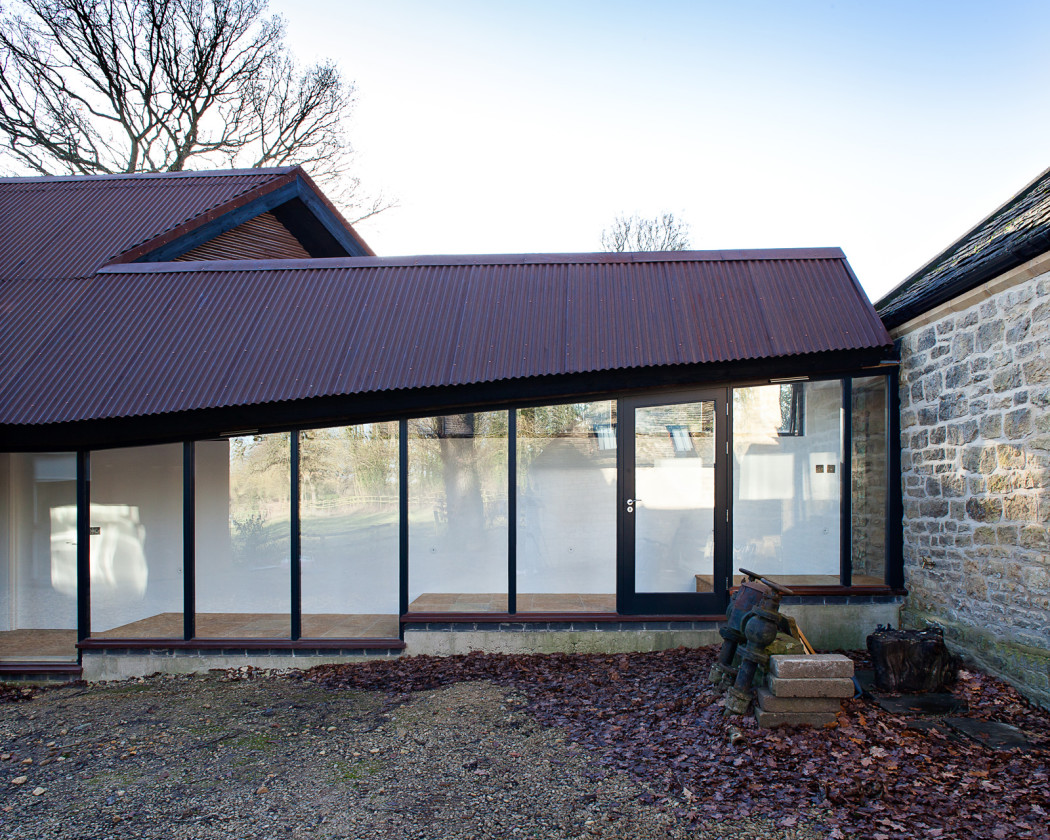
Photography: Peter Landers
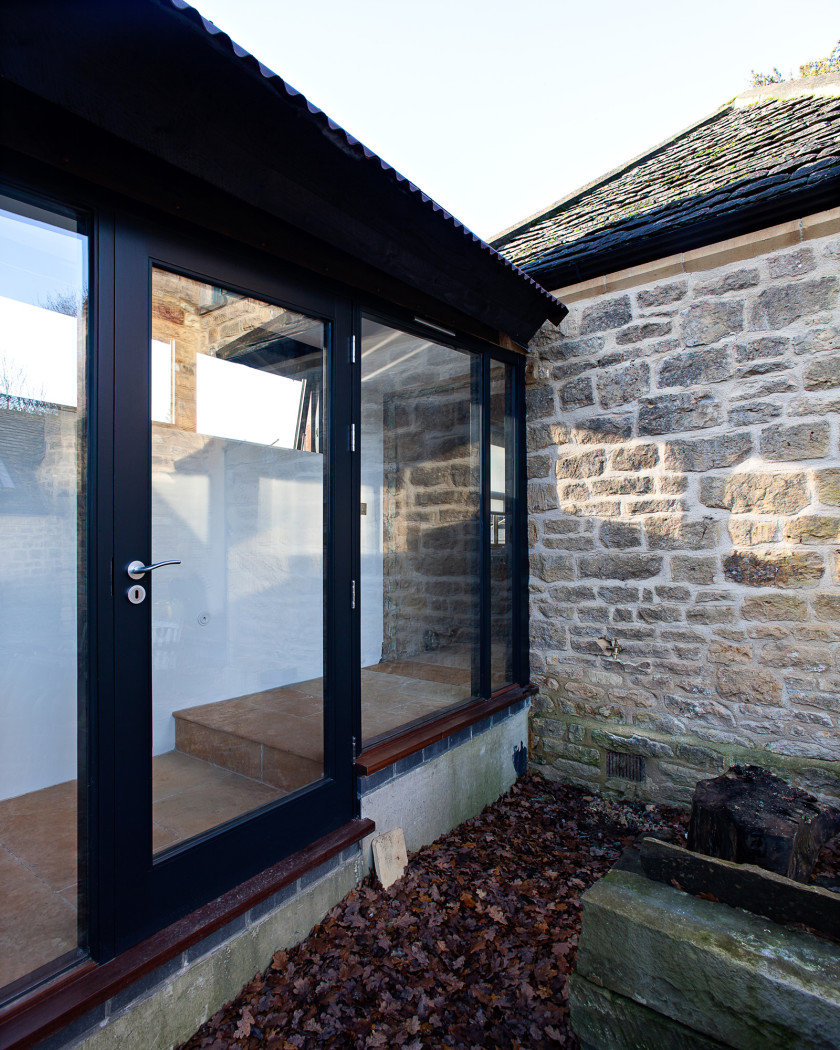
Photography: Peter Landers
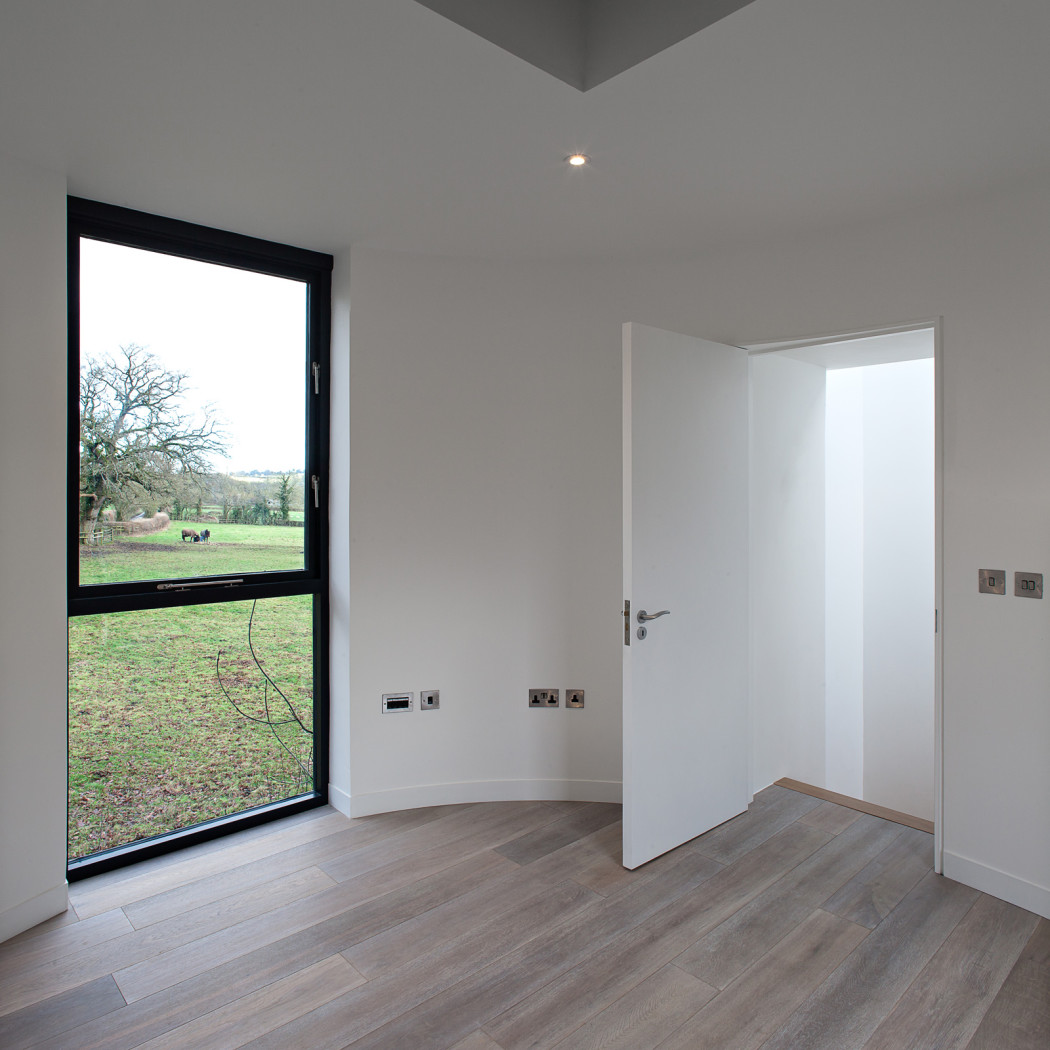
Photography: Peter Landers
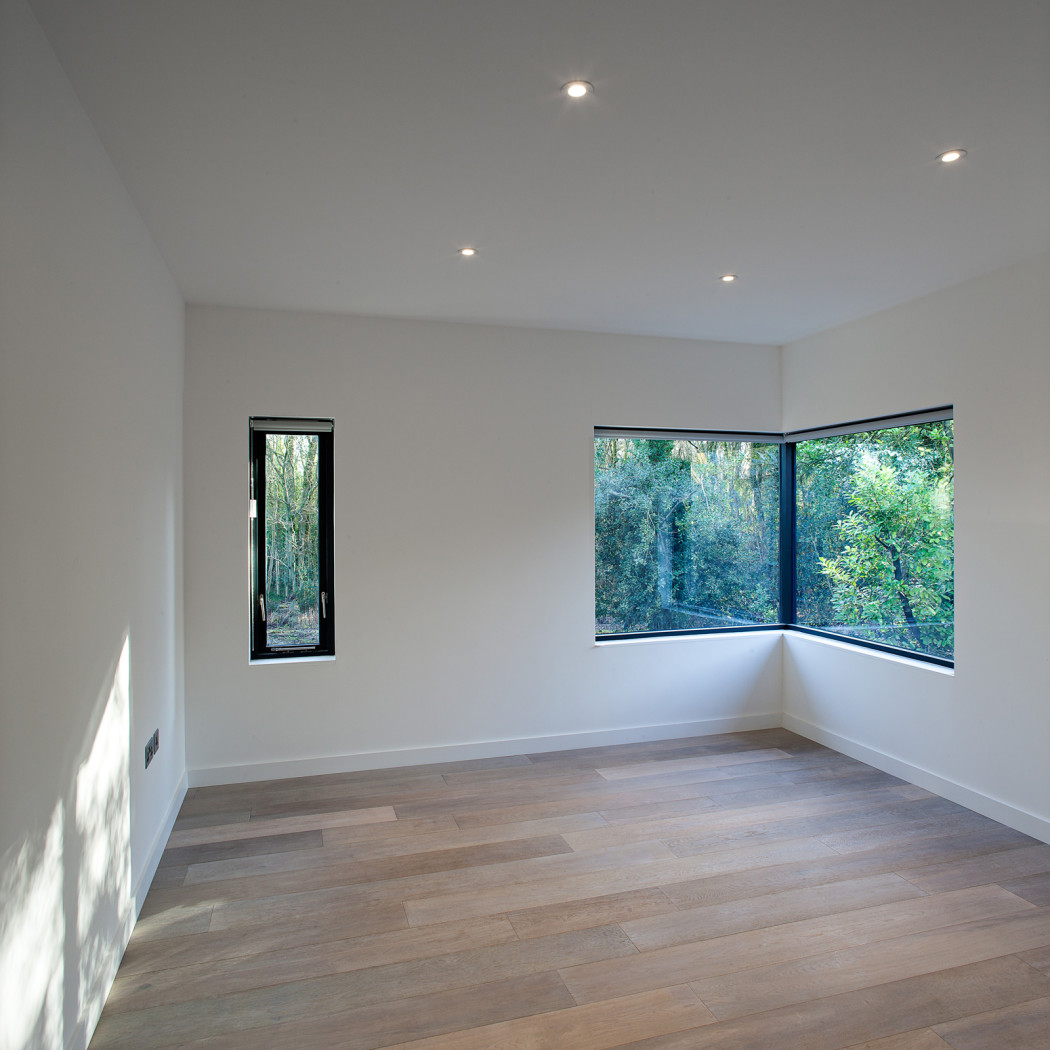
Photography: Peter Landers
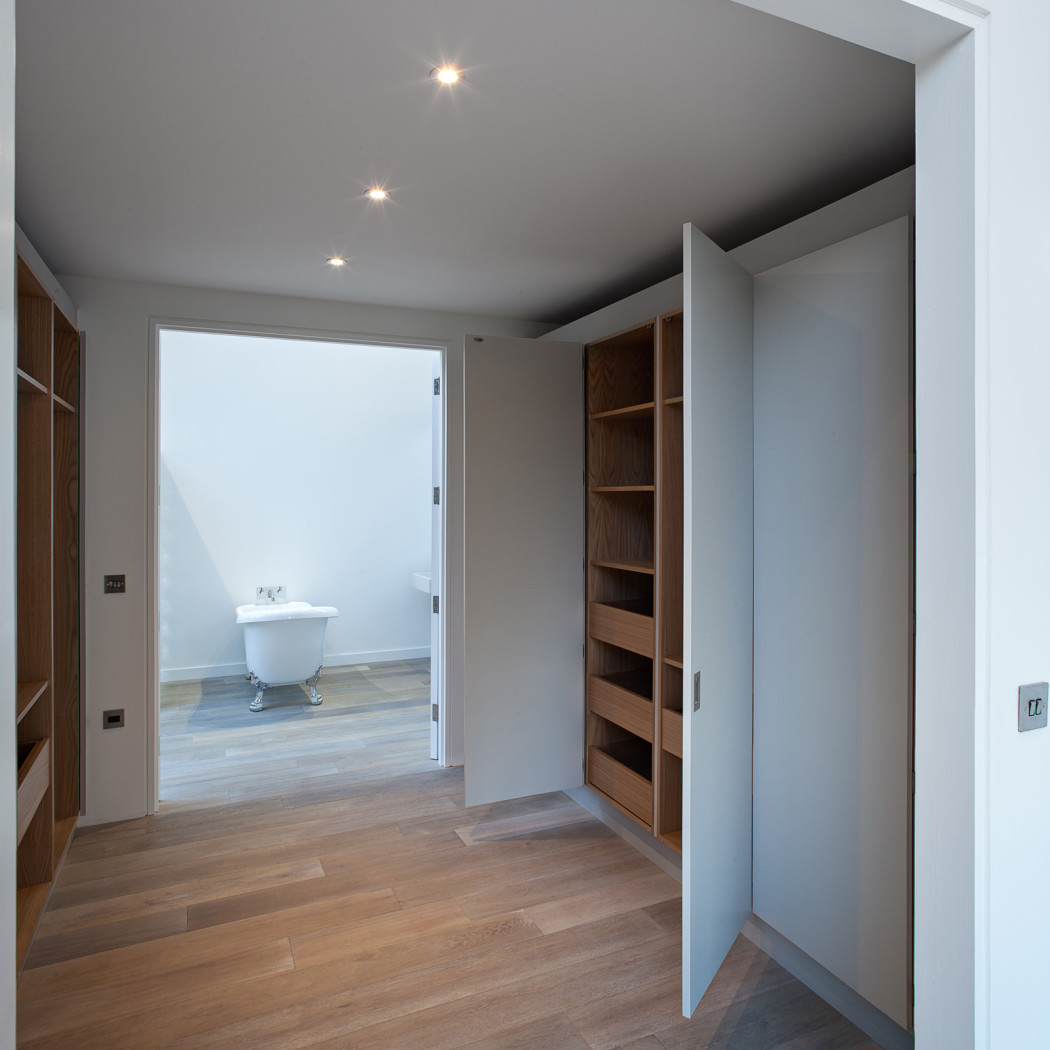
Photography: Peter Landers

Photography: Peter Landers
Leading from the kitchen of the original structure to this rust-coloured tower is a central courtyard with a glazed corridor, with bedrooms off it – a ‘glazed cloister’ as Whittaker describes it. ‘From the beginning it was all about maximising the benefits of the site. There were all sorts of contaminates we needed to deal with – making the gas was quite a toxic process – but it’s a very rural, idyllic and quiet setting. It’s ideal for writers. We even use newspaper print for insulation.’
The Spaces: As an architect, what appeals about converting an industrial building into a contemporary home?
Harry Whittaker: There’s always a tendency to wipe the floor down and start again, particularly in the residential market where it’s been easier to do that because of VAT structure in the past. But with adaptive reuse, we have the benefit of the history of the building and the site, and it creates variety.
When designing a live/work space, does one function give way to the other?
I think it’s entirely down to the individual and how they structure their life/work balance. It’s a very difficult thing to dictate to somebody else. The scale of the existing building dictated the scale and volume of the new structure. Even though it was an industrial building it was very much on a domestic scale, it wasn’t like we were converting a large warehouse.
As a practice you’ve worked with a succession of creatives on private projects – the artist Oliver Chanarin for example. How hands on do they tend to be?
Very. [Creative people] have strong opinions about how things should look. Working for clients who don’t really care can be soul-destroying at times, it just comes down to the bottom line, which is budget. Working with people who have a strong opinion about the way things should be created is much more stimulating.
Based: London
Established: 2004
Key projects:
Calvin Street warehouse conversion
13 Wapping Pierhead
Belgravia House




