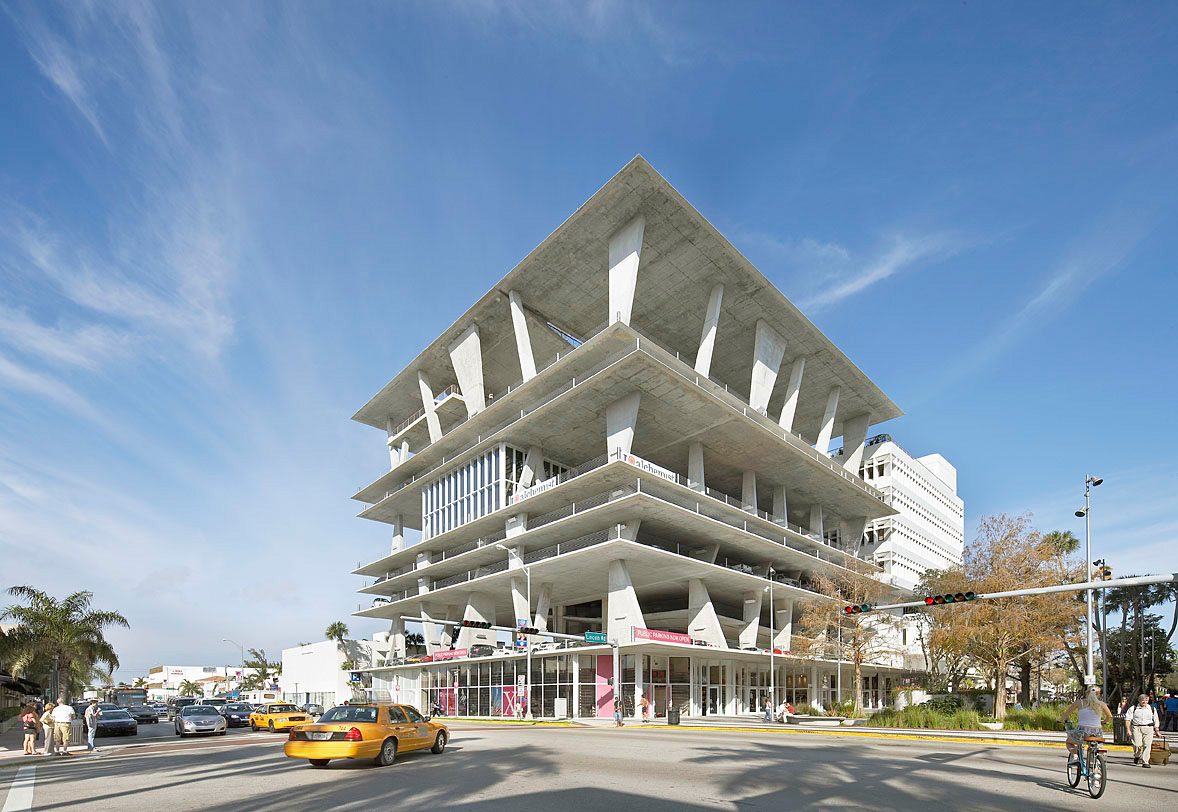
It took some people by surprise when the British Fashion Council announced this week it is moving London Fashion Week to Soho’s Brewer Street Car Park in September.
To most, the 1930s art-deco car park is a place to park and little else. But over the last few years, Brewer Street Car Park has been quietly reinventing itself as a major cultural hub, hosting audio-visual art exhibitions, as well as fashion shows for the likes of Richard Nicoll, Henry Holland and Antonio Berardi. Come September, it will firmly take up the role of London’s ‘fashion park’.
And it’s not a phenomenon that’s confined to Soho. These ‘blank canvas’ spaces are being adapted across the world and in some cities, they’re even being imagined as ‘culture parks’ before ground has been broken for their construction.
Here, we look at multi-storeys that are reinventing the role of the car park.
1111 Lincoln Road, Miami
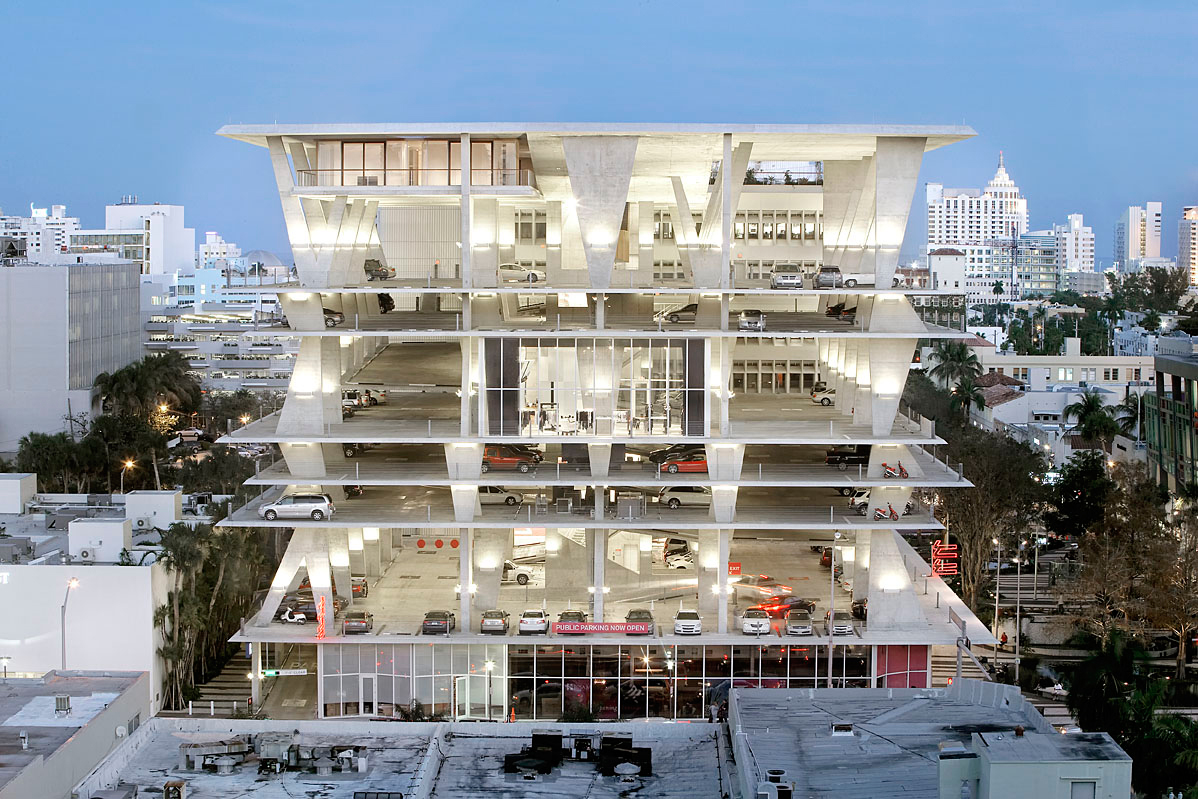
From the outset, 1111 Lincoln Road was envisaged as ‘a cultural plane where people can produce culture’ by developer, Robert Wennett. Designed by award-winning architects Herzog & de Meuron, the concrete building – with floor plates supported by wedge-shaped columns – was created to be enjoyed by pedestrians.
The ring of ‘curated retail’ spaces around its ground floor level includes a mix of clothing and book stores, as well as a yoga and events space. For dining, a rooftop restaurant sits atop the adjoining old bank – an existing building incorporated into Herzog & de Meuron’s design – offering views out over the city.
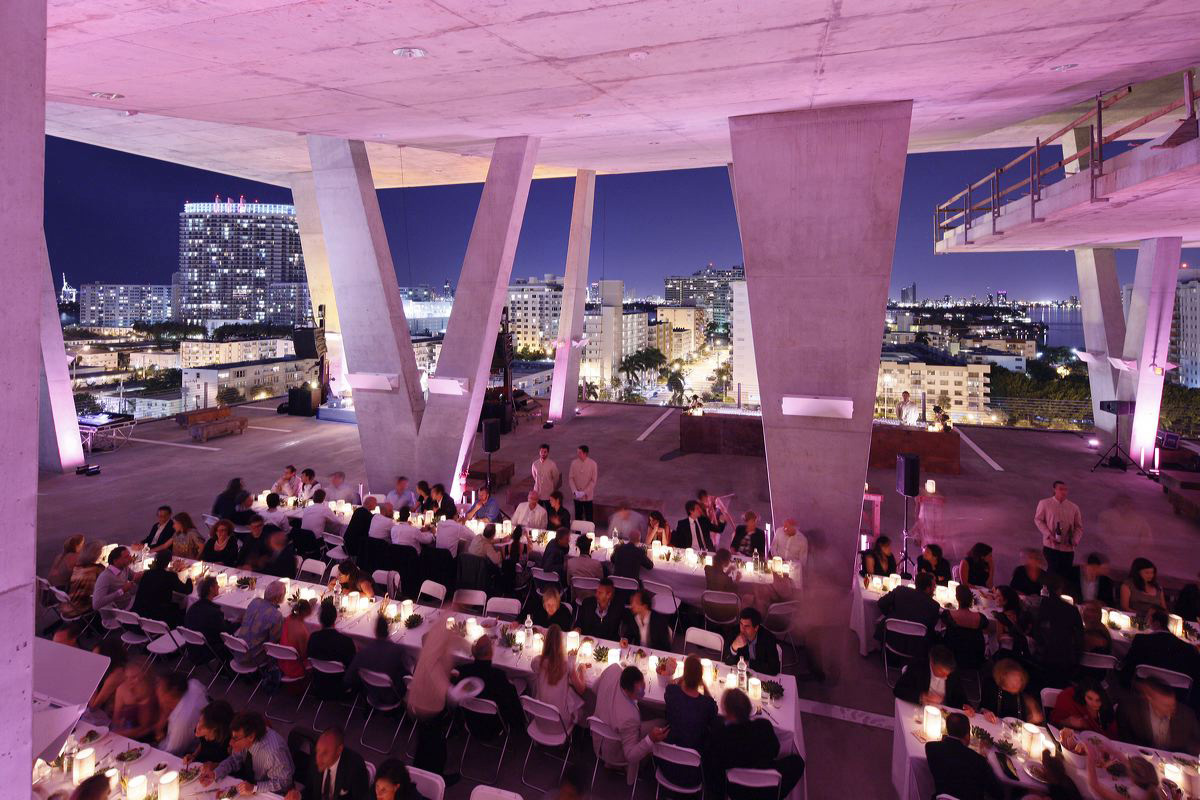
Wennette wanted the building to be ‘an urbanistic, friendly, connected building … a public place for anyone who wants to enjoy the city’. His multi-storey structure takes multi-use to the extreme.
Peckham Multi-Storey Car Park, London
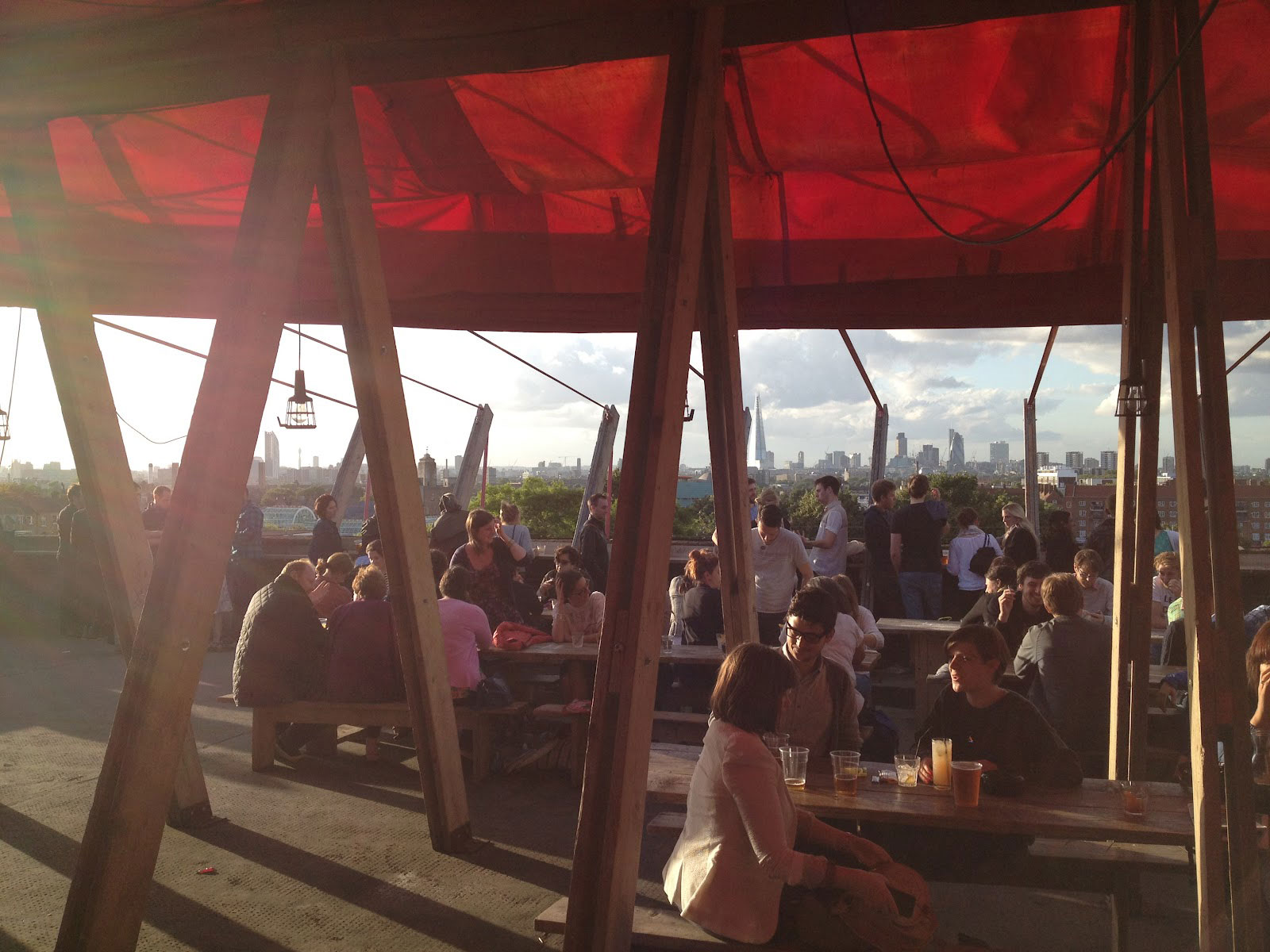
While it might have been conceived purely for cars, the 1980s building is now a summer cultural institution in Peckham. In 2008, gallerist Hannah Barry started the Bold Tendencies art project, transforming the top three floors into a sculpture park and events space. She invited architects Paloma Gormley and Lettice Drake to design a cafe bar for the rooftop and Frank’s Café was born. The building comes alive from June till September every year.
Park, Lisbon
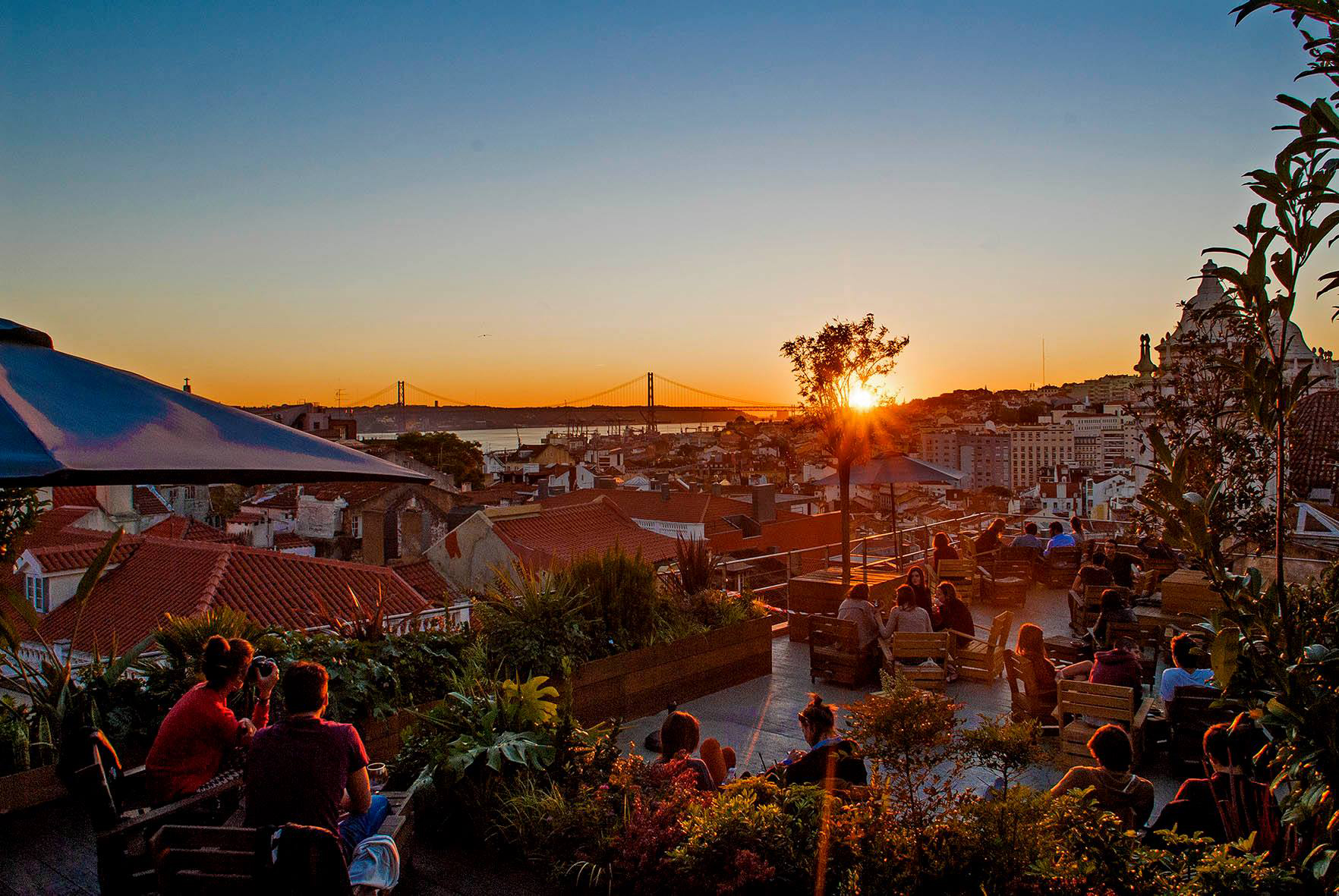
For a multi-storey car park, Park is surprisingly tricky to find. Rendered in white, the unassuming building blends into the surrounding streetscape of the Bairro Alto neighbourhood of central Lisbon.
But the hunt – and the climb up five flights of stairs to reach it – is worth it.
Park rooftop bar is a space that feels like a real ‘discovery’. On weekends, it’s packed with locals and visitors from 5pm onwards, enjoying incredible views of the city, live music and drinks. During the summer months, it also hosts outdoor movie events and has a roster of DJs playing into the early hours of the morning.
The Z Lot, Detroit
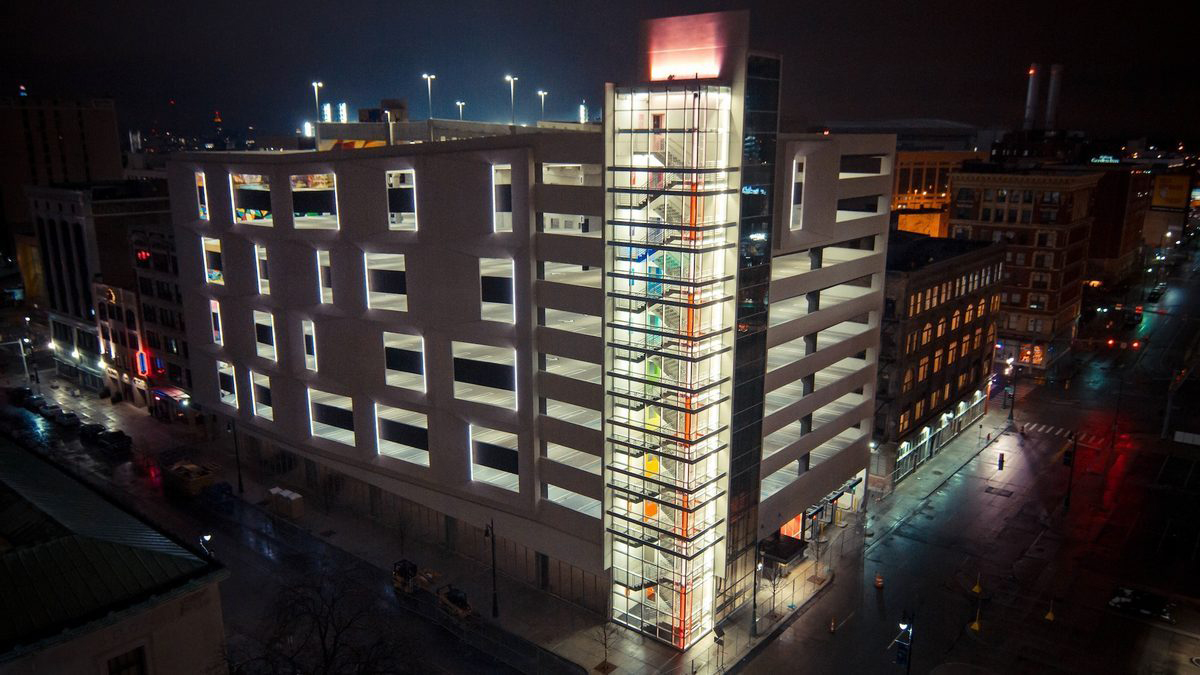
The Z Lot is a creative collaboration from Detroit fine art gallery, Library Street Collective, and Dan Gilbert’s Bedrock company – major players on the Detroit real estate scene.
Since opening in January last year, the award-winning z-shaped space has developed a programme of pop-up exhibitions in its designated art space, The Belt. Connecting the two main parts of the multi-storey structure, The Belt features murals from 27 international artists, as well as areas to eat, drink and enjoy live music.
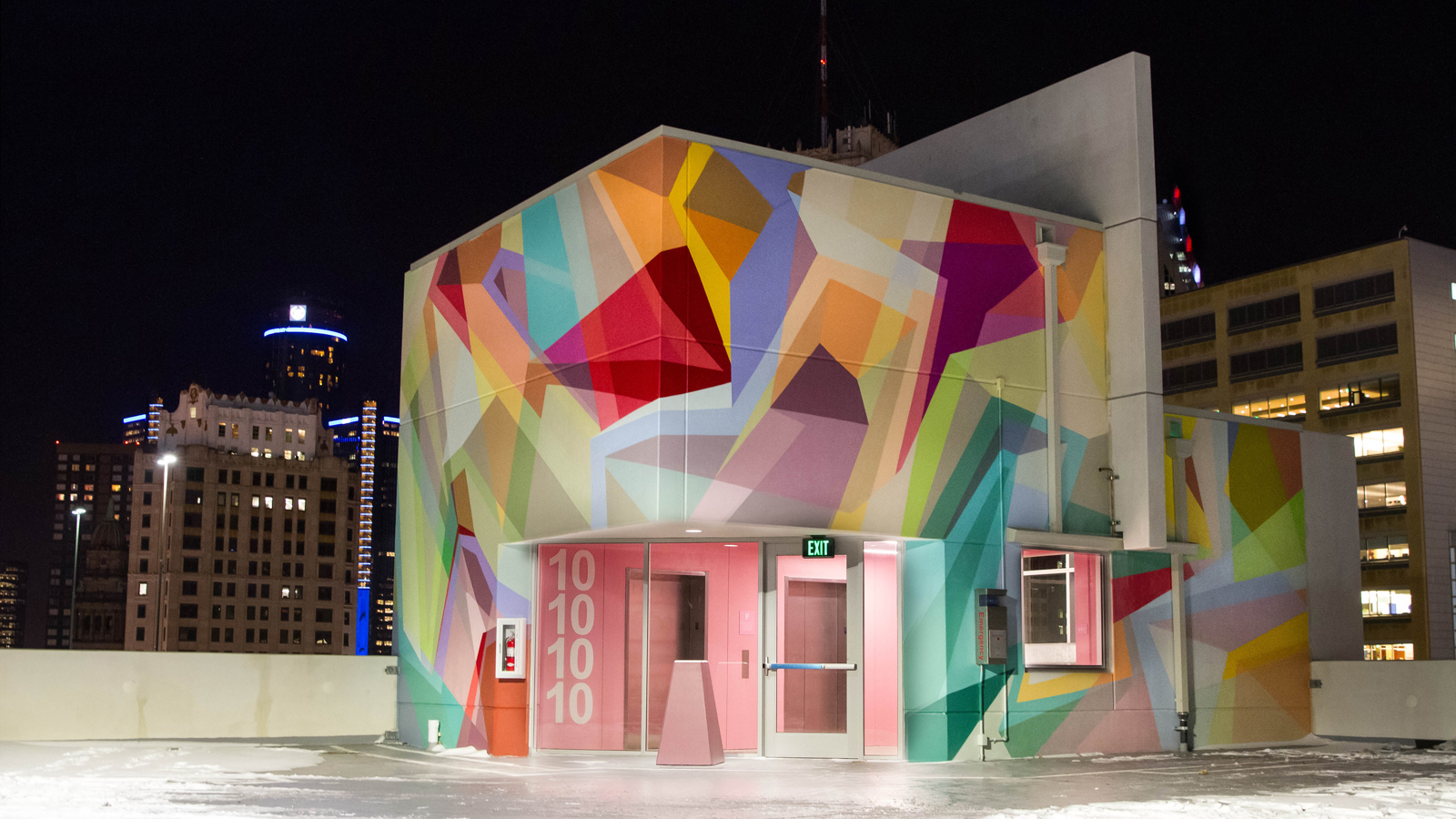
Like 1111 Lincoln Road in Miami, The Z was conceived as a ‘destination’ from the get-go. In addition to its 1,287 bays, the building features 34,000 square feet of retail space.
Interestingly, the building is also the first ‘new-build’ project from Gilbert et al, who own more than 60 buildings in Downtown Detroit.
Euratlantique, Bordeaux
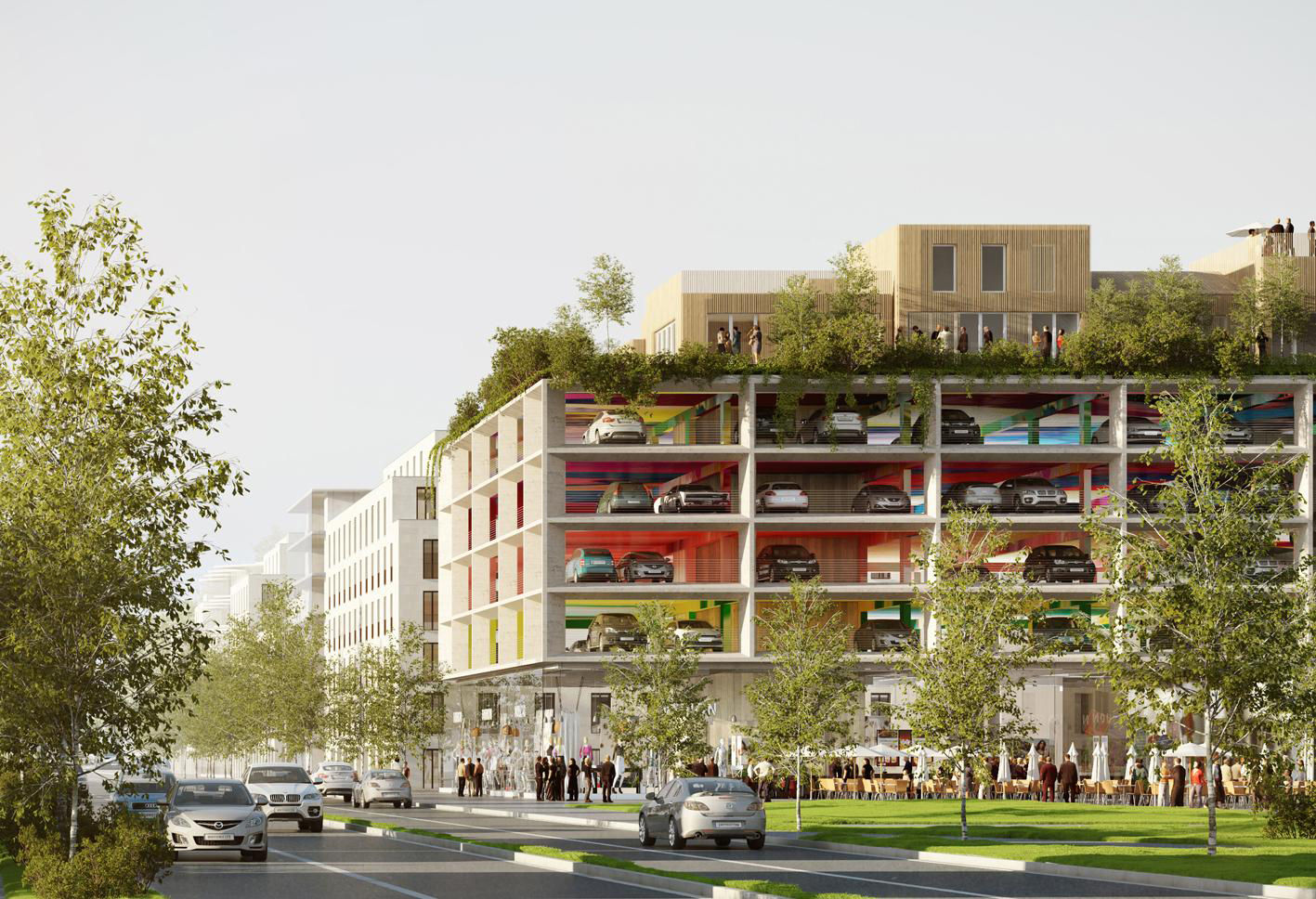
In Bordeaux, architects Brisac Gonzalez have designed a multi-storey car park where cars fill the layers between ground-floor stores and roof-top apartments. The building is scheduled for completion in 2016.
‘In many cases, car parks lie dormant after business hours, creating activity dead zones,’ says Brisac Gonzalez director Edgar Gonzalez. Euratlantique redresses this day/night balance, incorporating 450 car parking spaces alongside 1,400 sq m of retail space and 19 apartments surrounded by rooftop gardens. ‘The retail and housing will introduce different activities after parking hours’.
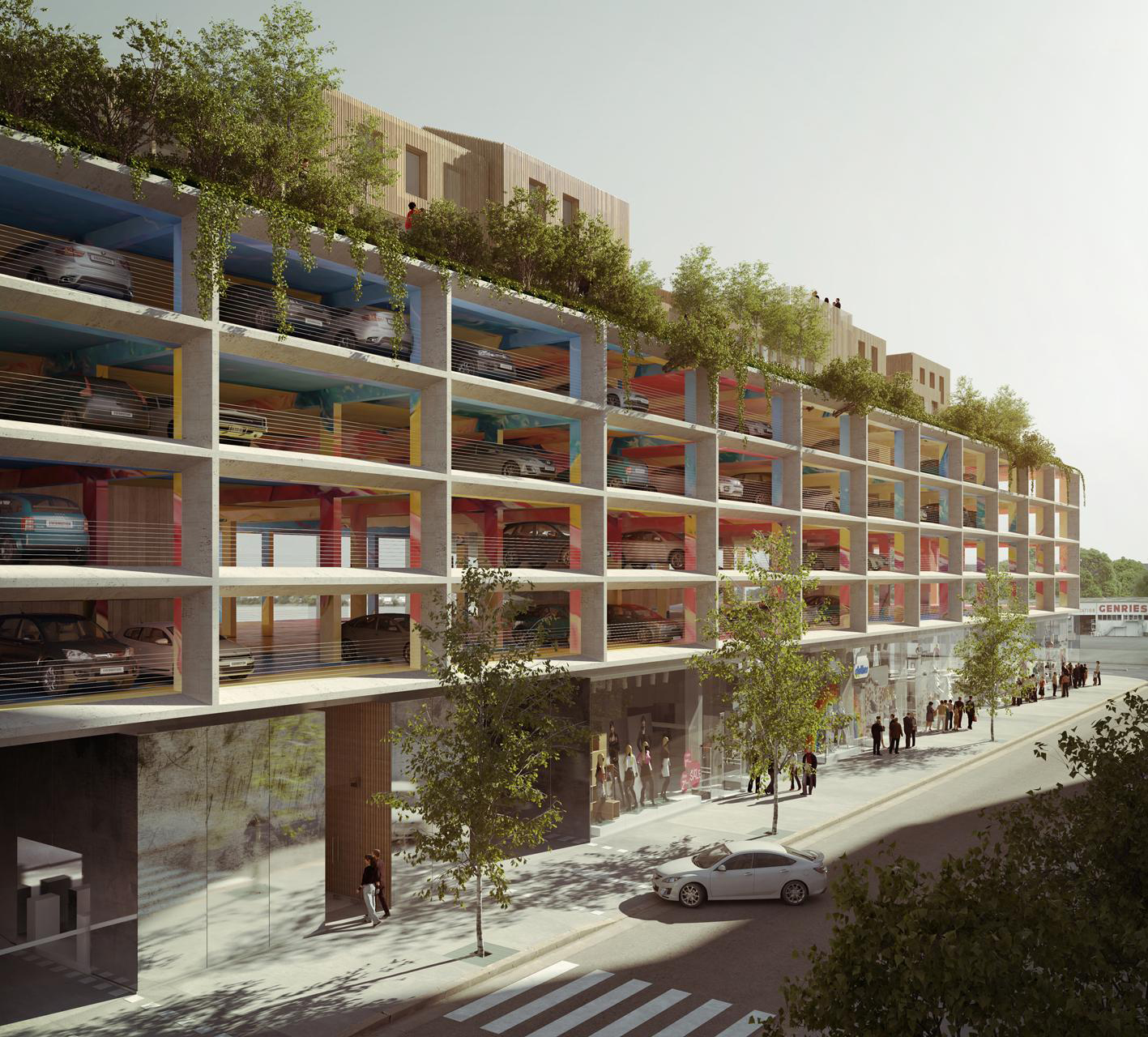
The car park is part of the 738 hectare Euratlantique plan, conceived to regenerate three municipalities, Bordeaux, Bègles and Floriac.
Park + Play, Copenhagen
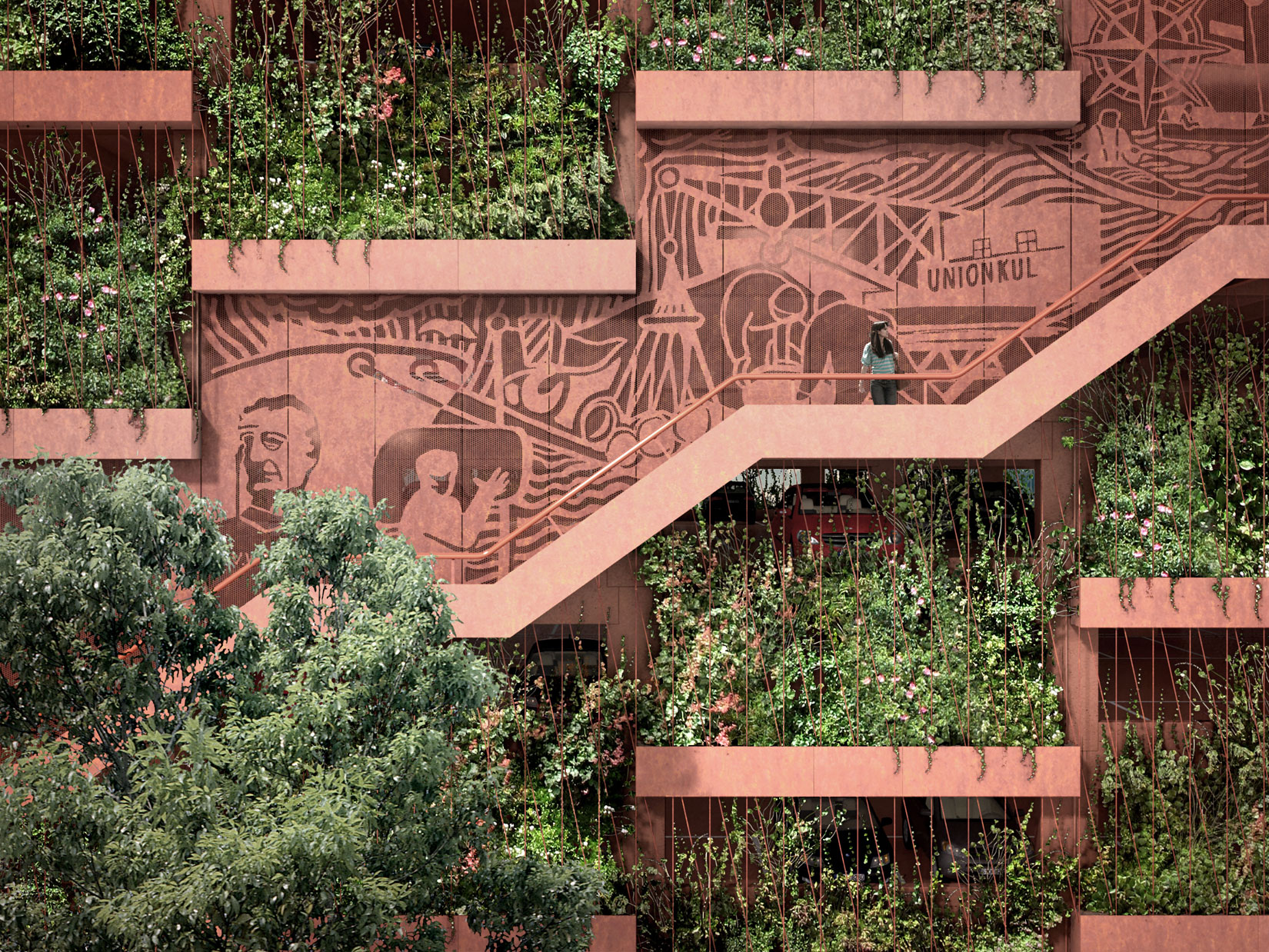
Construction is underway on this Pompidou-inspired multi-storey car park by JAJA Architects in Copenhagen. Its unique design incorporates a recreation area and rooftop playground for children living in the neighbourhood, and a plant-covered facade that hides the the cars inside.
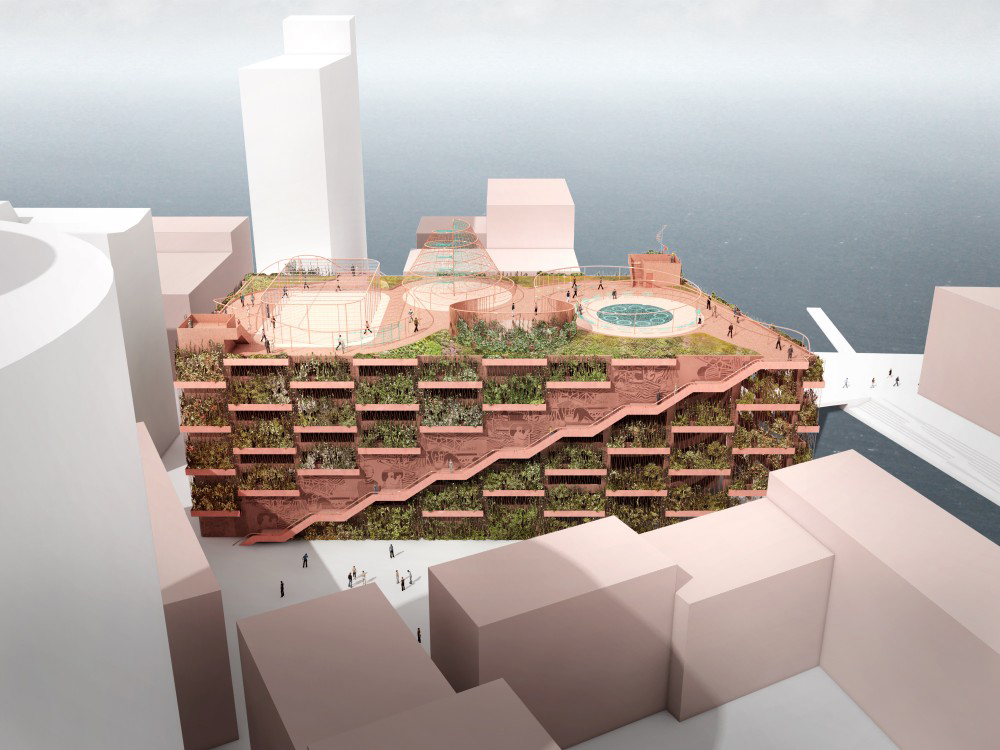
‘Instead of concealing the parking structure, we propose a concept that enhances the beauty of the structural grid while breaking up the scale of the massive facade,’ the architects explain of the concrete structure, which will also be tinted red to match the surrounding harbour buildings.
Staircases run up the outside of the building, taking a cue from the Pompidou Centre in Paris.
Carrington Street Car Park, Mayfair

Built in 1907, Carrington Street Car Park in Mayfair owns the title of London’s oldest car park – though perhaps little else. Allford Hall Monaghan Morris – the architects behind Google’s King’s Cross HQ – have proposed three ideas for turning the space into a £500 million multi-use complex that includes private apartments, members clubs and public art galleries.
Originally known as the Electromobile Garage, it’s being sold by Savills and DTZon on behalf of owners, Blackstone. There is currently no planning permission in place for the 60,000 square feet space, so whether it becomes a cultural hub of the future remains to be seen.






















