Buildings with history have an atmosphere that can’t be replicated. They have stories embedded in their very walls. So, when a structure’s original function becomes redundant, it makes more than just environmental sense to give them a new purpose.
Here are five of 2015’s best adaptive reuse projects, where the past has a bright future.
Stony Island Arts Bank, Chicago, USA
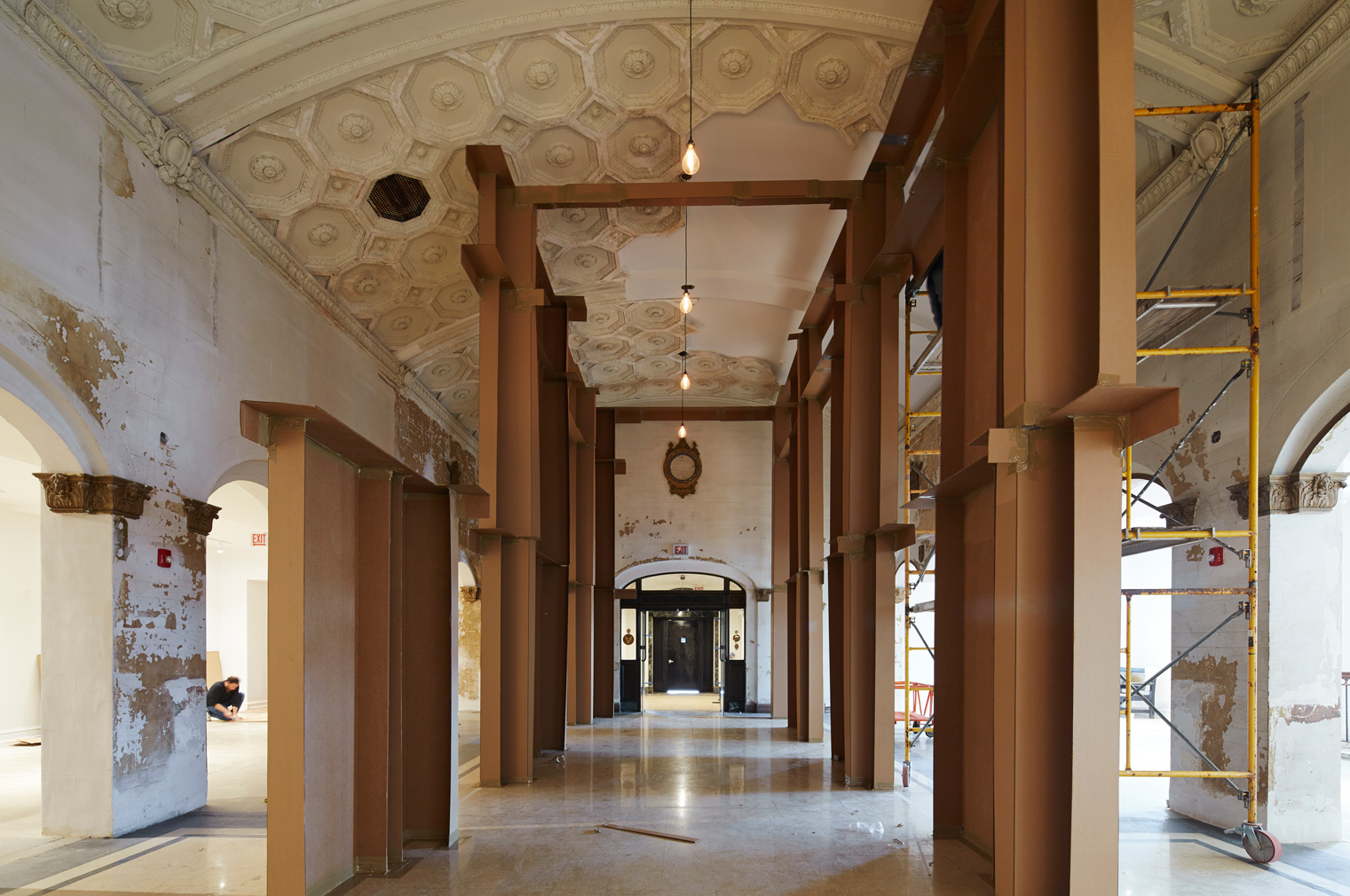
Artist Theaster Gates bought the neoclassical Stony Island Bank from the City of Chicago for $1 on the condition he would restore it. Ever resourceful, he chiselled a currency right from the building’s marble cladding, selling them as ‘bank bonds’ at Art Basel to fund its adaptive reuse. The bank – which still bears the scars of its years of neglect – reopened in October as a platform for exhibitions, artist residencies, and archival collections dedicated to black culture. ‘It has the feel of an archeological dig in progress, virgin territory open to discoveries of its users,’ wrote our critic Ian Spula, who got a sneak preview in September.
Gasholder Park, London, UK
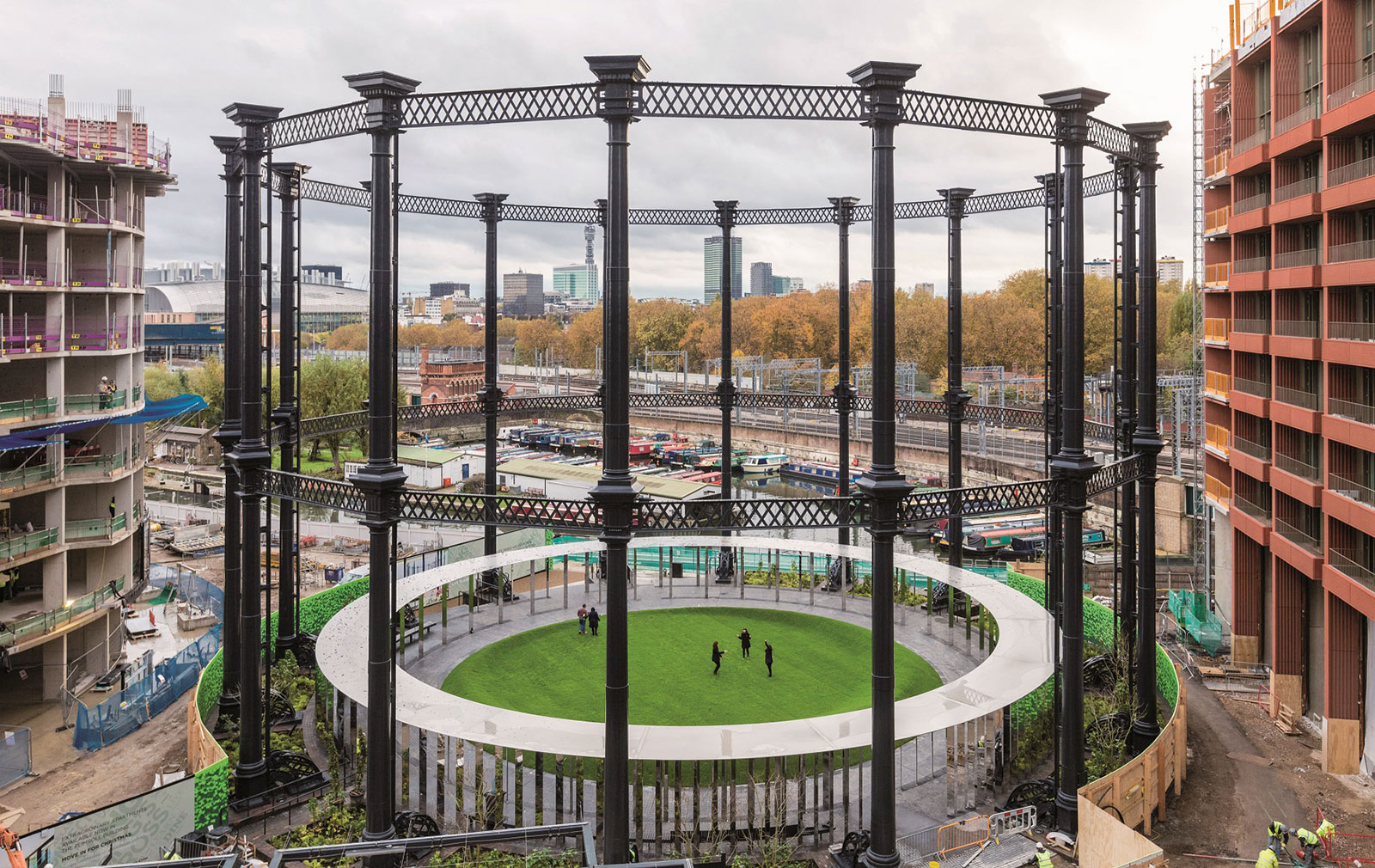
They might be defunct but these sentinels of the industrial era have inspired many a fashion and music video. While most are now being dismantled, some are being put to new use. One of the latest revival acts took place in London’s King’s Cross, where Bell Phillips Architects have breathed new life into a 19th-century structure, turning it into a public park. Landscape designer Dan Pearson was in charge of the planting. Meanwhile, Wilkinson Eyre Architects are now working on the adaptive reuse of a trio of conjoined gasholders in King’s Cross, dubbed the ‘Siamese Triplets’. They will be transformed into apartments.
Fondazione Prada, Milan, Italy
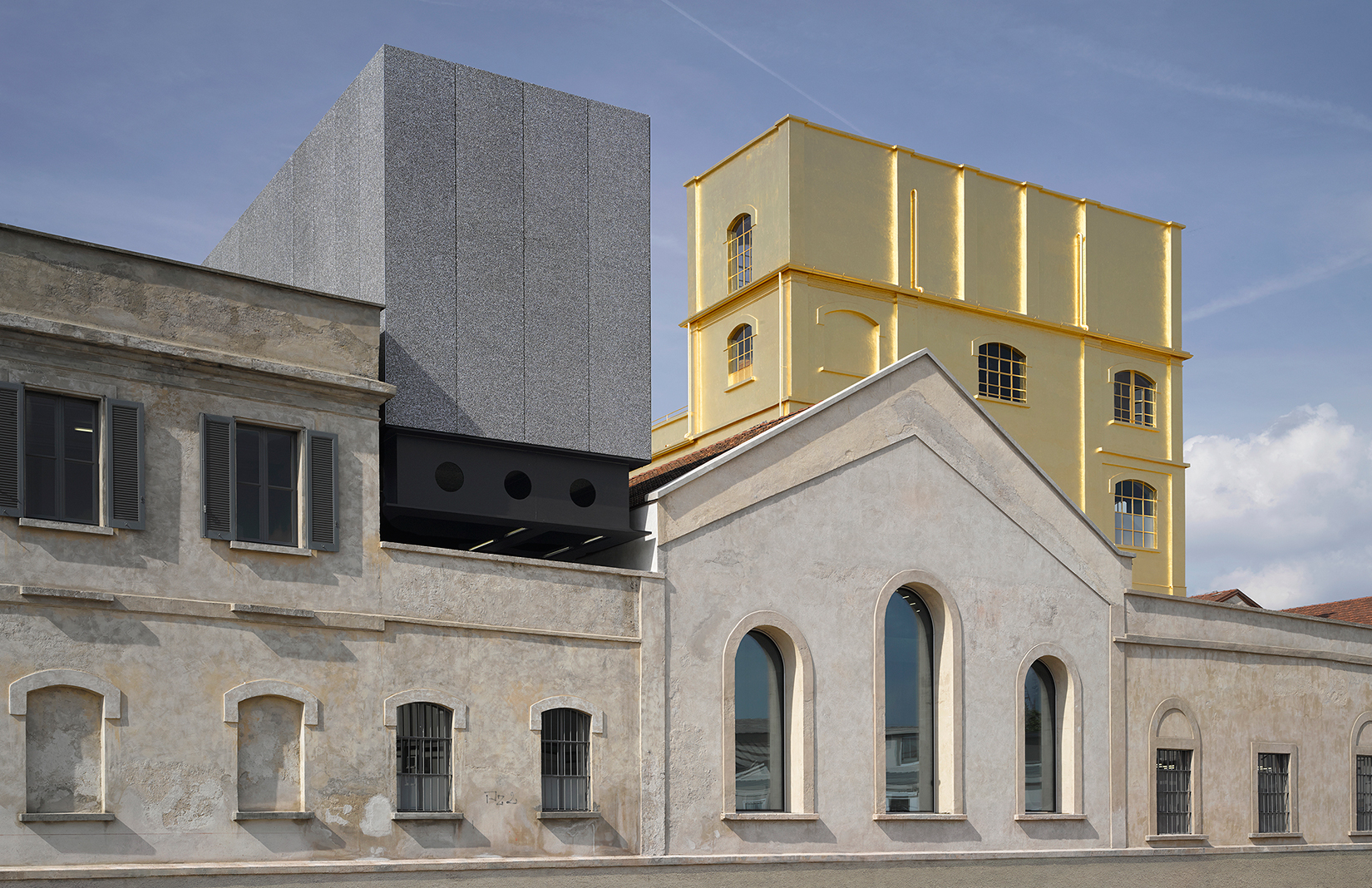
One of the most publicised – and rightly so – adaptive reuse projects of 2015 was the rebirth of a former distillery in Milan as the Fondazione Prada. For this sprawling arts complex, OMA has repurposed seven existing structures and created three contemporary buildings, each one with its own individual identity and name. ‘Our intention was to merge old and new so seamlessly that you don’t always recognise what was there before and what wasn’t,’ said architect Rem Koolhaas.
St Ann’s Warehouse, New York, USA
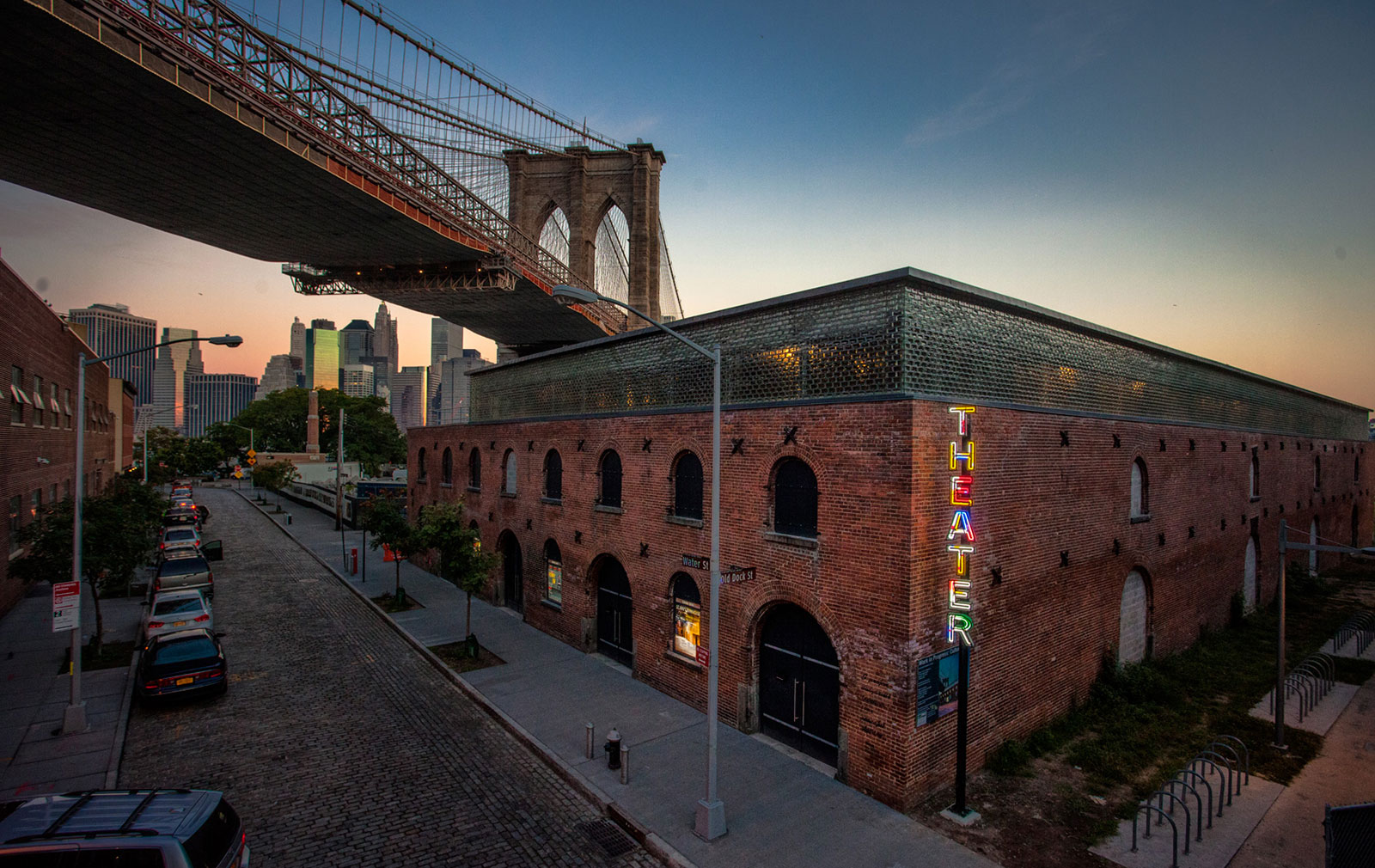
Performing arts group St Ann’s Warehouse has transformed a beloved waterfront ruin beneath New York’s Brooklyn Bridge. Feldman, Marvel Architects and DBI Projects masterminded the transformation of the 25,000 sq ft former tobacco warehouse, using a simple palette of materials: glass, bricks, blackened steel and plywood. The theatre company’s $31.6 million new home is a highly flexible space, full of historical detail. It even scooped Adaptive Reuse Winner in The Architect’s Newspaper 2015 design awards.
Hotel Emma, San Antonio, USA
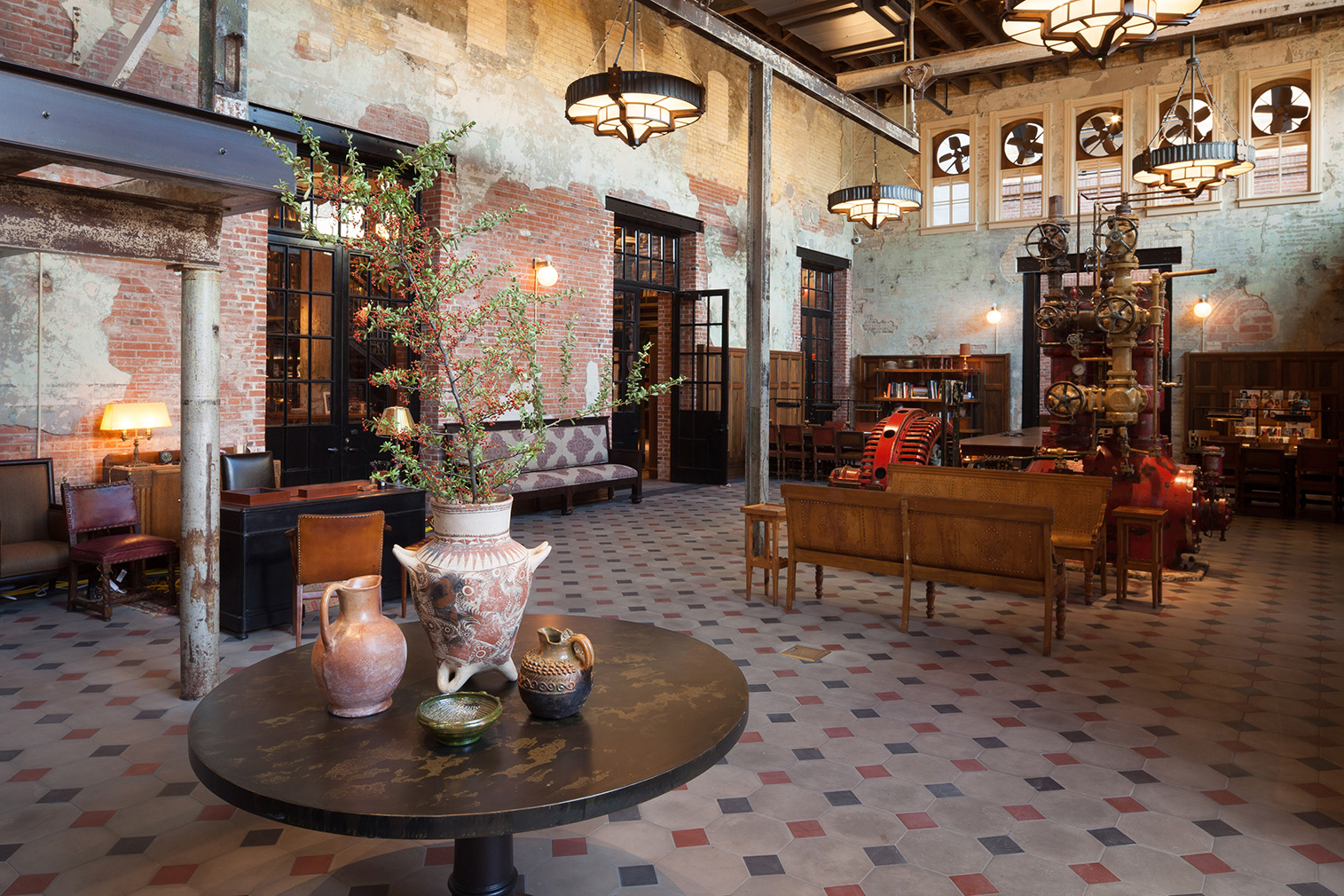
A 19th-century brewery in San Antonio has been given a refreshing revamp by designers Roman & Williams. The 1894 building – now a 146-room hotel – was the crown jewel of a sprawling 23-acre site known as the Pearl campus. Hotel Emma’s interiors are deliberately raw so that the building’s history can speak for itself. Patterned concrete tiles were recovered for the floor, while the flywheel of an old generator is the centrepiece of the lobby.
See more adaptive reuse projects under way (or recently completed).























