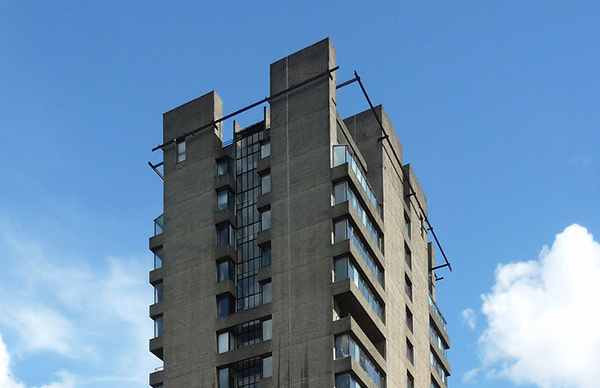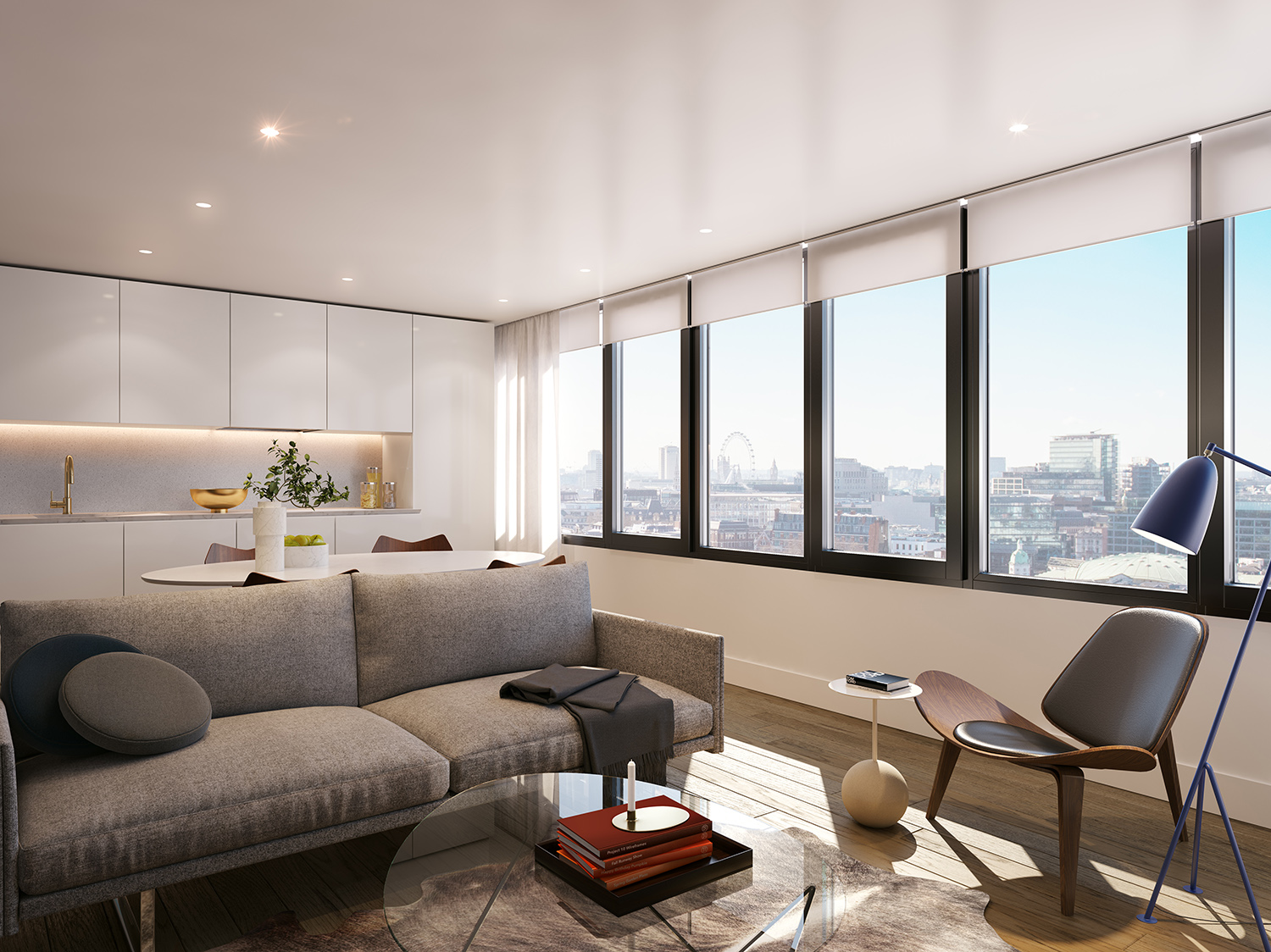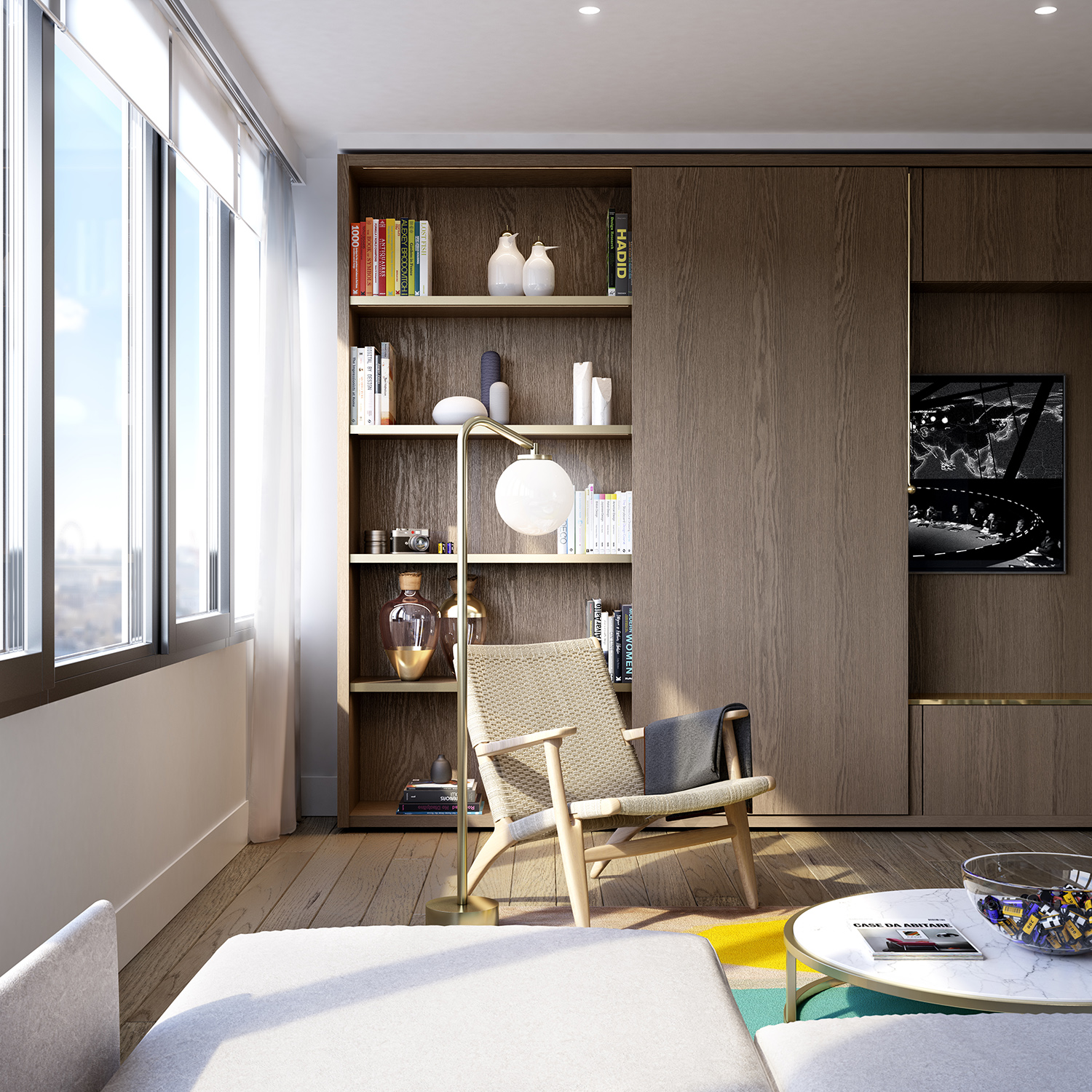
The Barbican Estate's 'fourth tower'
Harper Downie Architects and design studio Conran & Partners are converting the Barbican’s ‘fourth tower’, a former YMCA hostel, into 74 private flats.
The architects will refurbish the Grade II-listed, 17-storey tower’s facade, while retaining the building’s Brutalist details.
But the original hostel layouts will be stripped out from inside the tower, designed by Barbican architects Chamberlain, Powell and Bon in the 1960s. Working with Harper Downie, Conran & Partners will devise new layouts and interiors for the building.

‘We have been inspired by the historical, architectural and cultural characteristics of the Barbican to create a fresh, exciting and crafted design,’ says Simon Kincaid, Conran & Partners’ project director.
‘Kitchen, bathroom and joinery designs include carefully considered materiality and detailing in response to the innovative and modernist design principles seen in the Barbican Estate.’

Properties are being marketed by developer Redrow London – recently made famous by its unfortunate American Psycho-style ad for One Commercial Street. It has rechristened the Barbican building ‘Blake Tower’ after poet and artist William Blake, a former resident of the area.
Flats range from 450 sq ft studios to 2,000 sq ft three-bed apartments and are expected to be ready in mid-2016. Prices at Blake Tower start from £650,000 and could cost more than £3 million for a three-bedroom penthouse.






















