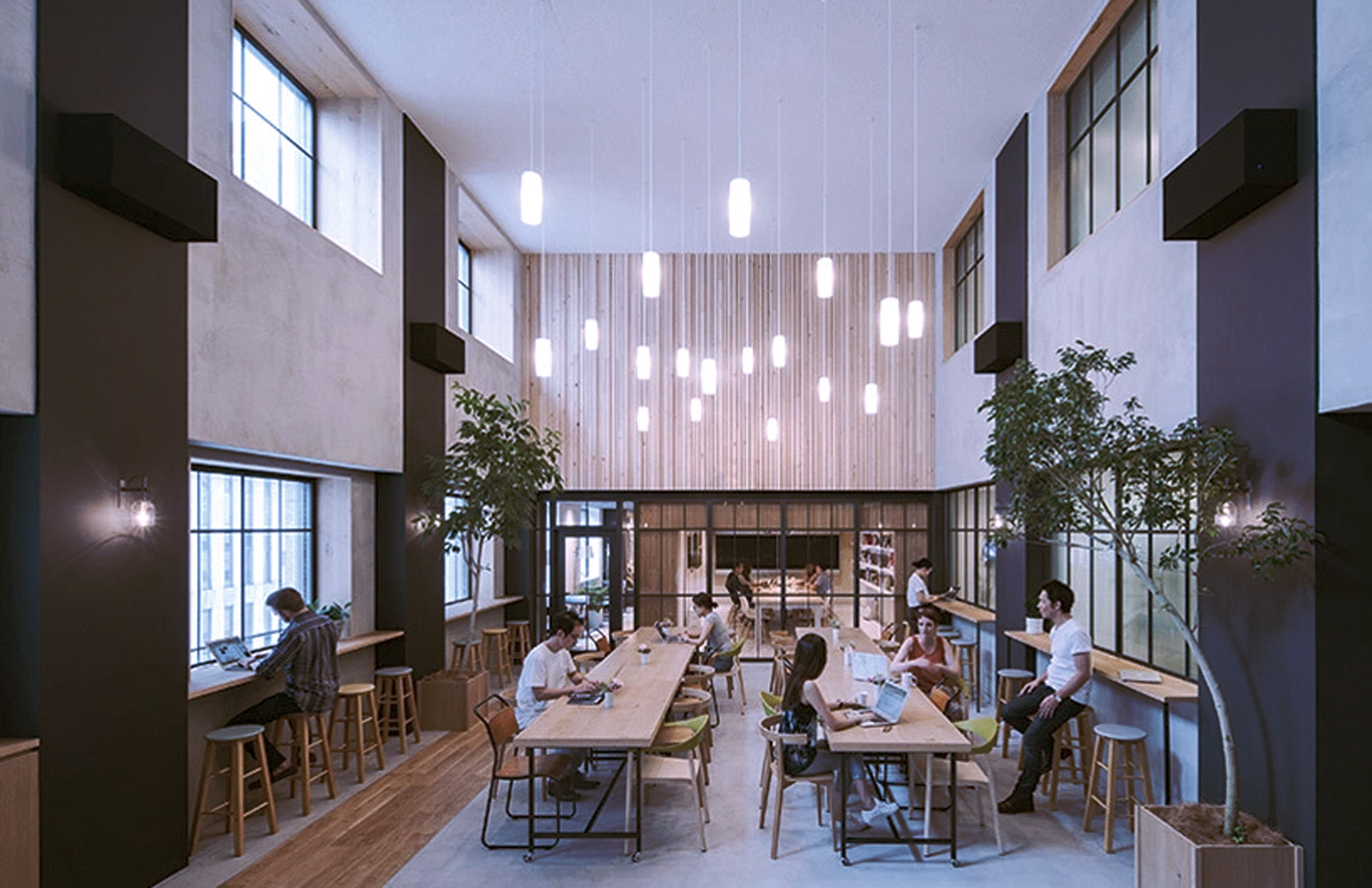
Photography: Studio Periphery
Suppose Design Office has created Airbnb’s new Tokyo digs, taking inspiration from traditional Japanese homes and nature to create a hybrid space that blurs international cultures.
The studio based their layout for the 500 sq m space – located in the bustling Shinjuku district – on feedback from Airbnb’s Tokyo staff-base.
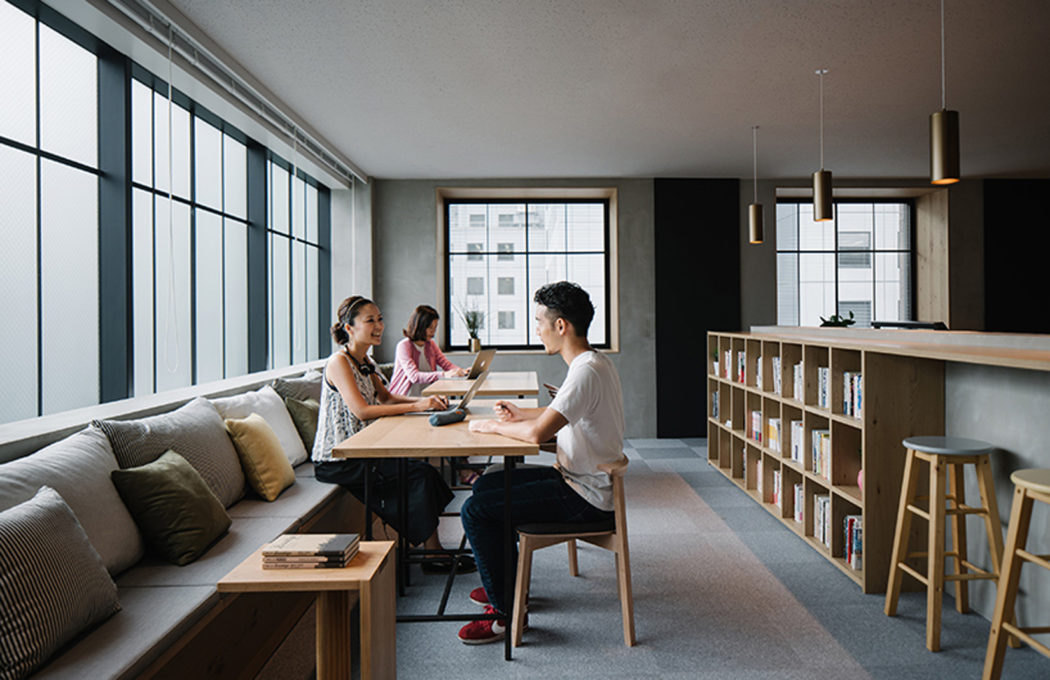
Photography: Studio Periphery

Photography: Studio Periphery

Photography: Studio Periphery
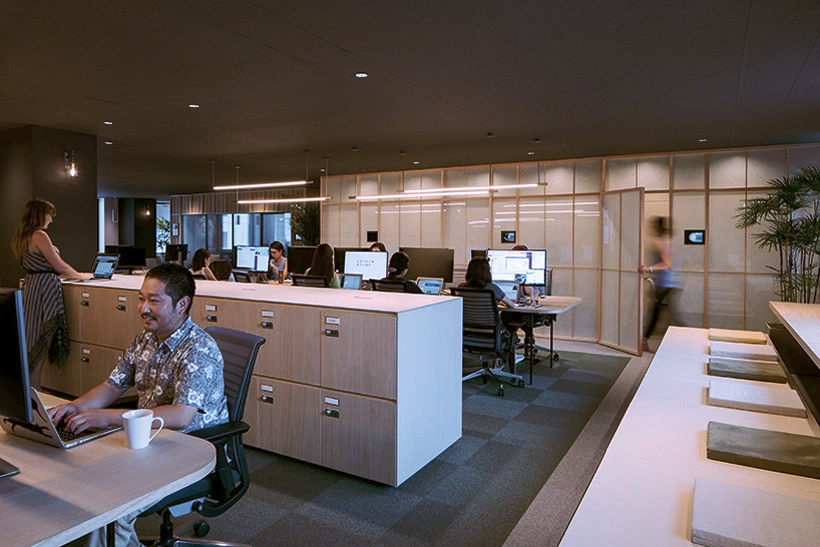
Photography: Studio Periphery
Central to their plans was ‘to recreate the feeling and vibe of a Tokyo neighbourhood,’ says Suppose Design Office. ‘Instead of using simple walls, we laid out building-inspired volumes to articulate the space, dividing the various functions while keeping a continuity throughout the whole office.’
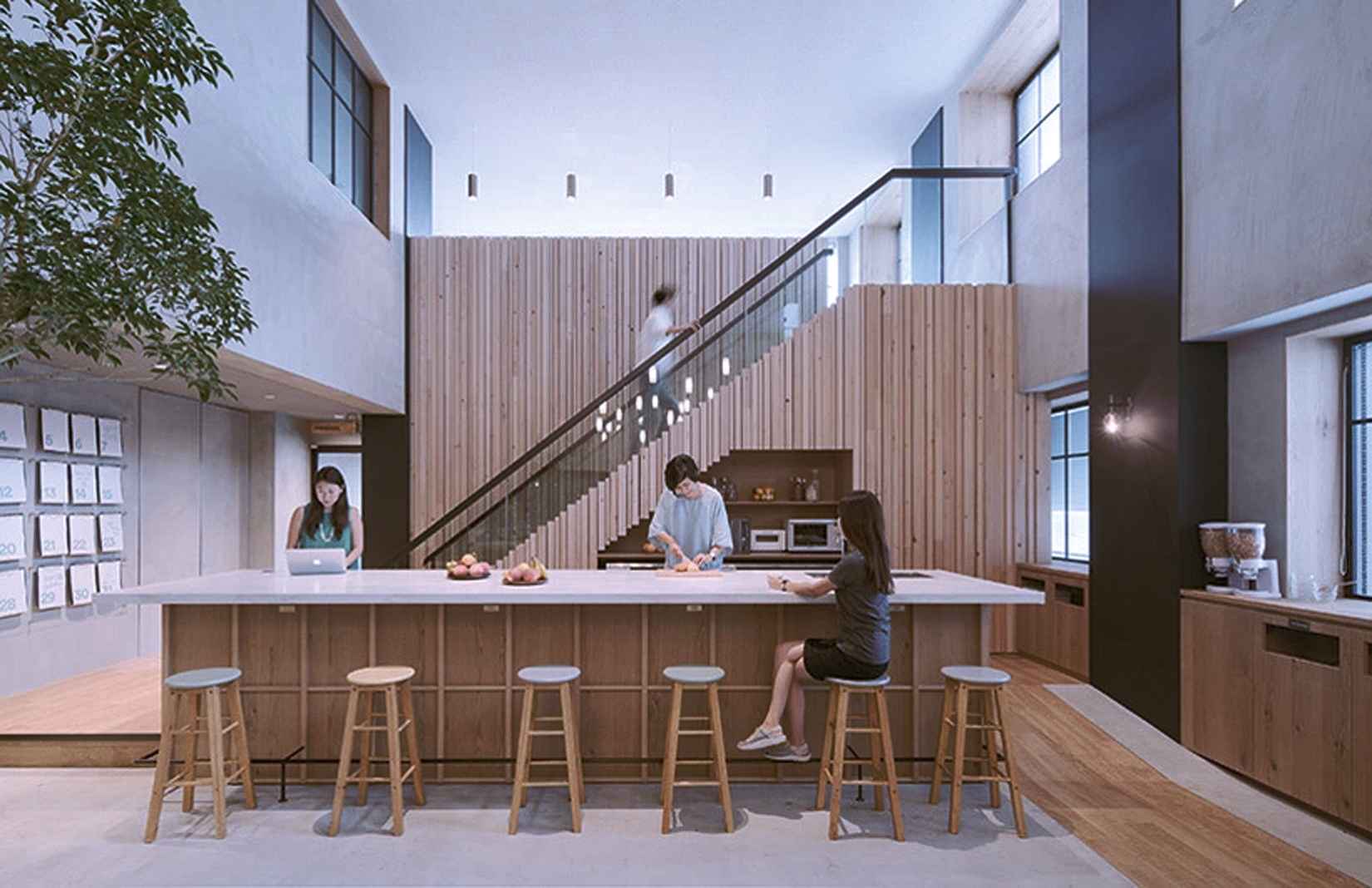
Different types of wooden cladding create distinction between volumes, marking out social and private areas. Suppose Design Office also installed natural and domestic elements into the building to create an ‘urban oasis’ – the jewel of which is the light-filled, double-height atrium that serves as a reception, cafe and informal work space.
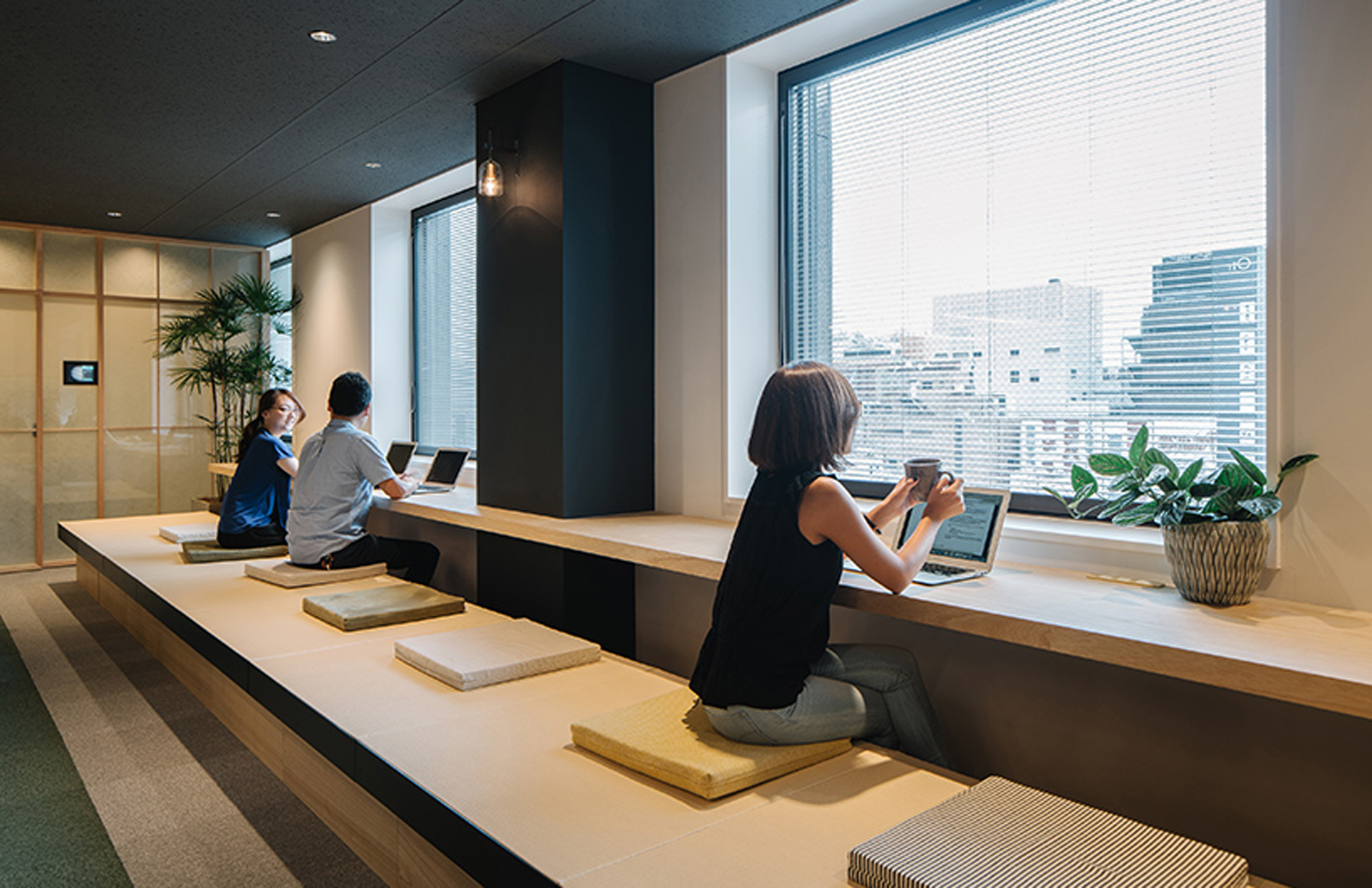
Inside this oasis is an engawa – an elevated platform with traditional tatami mats where employees can sit and work quietly or enjoy views of the building.
Elsewhere, there are phone booths made from white oak and rice paper (materials used in traditional tea houses) and pieces of bespoke wooden furniture by Setup to continue the outdoor motif. Cool concrete floors evoke natural stone.
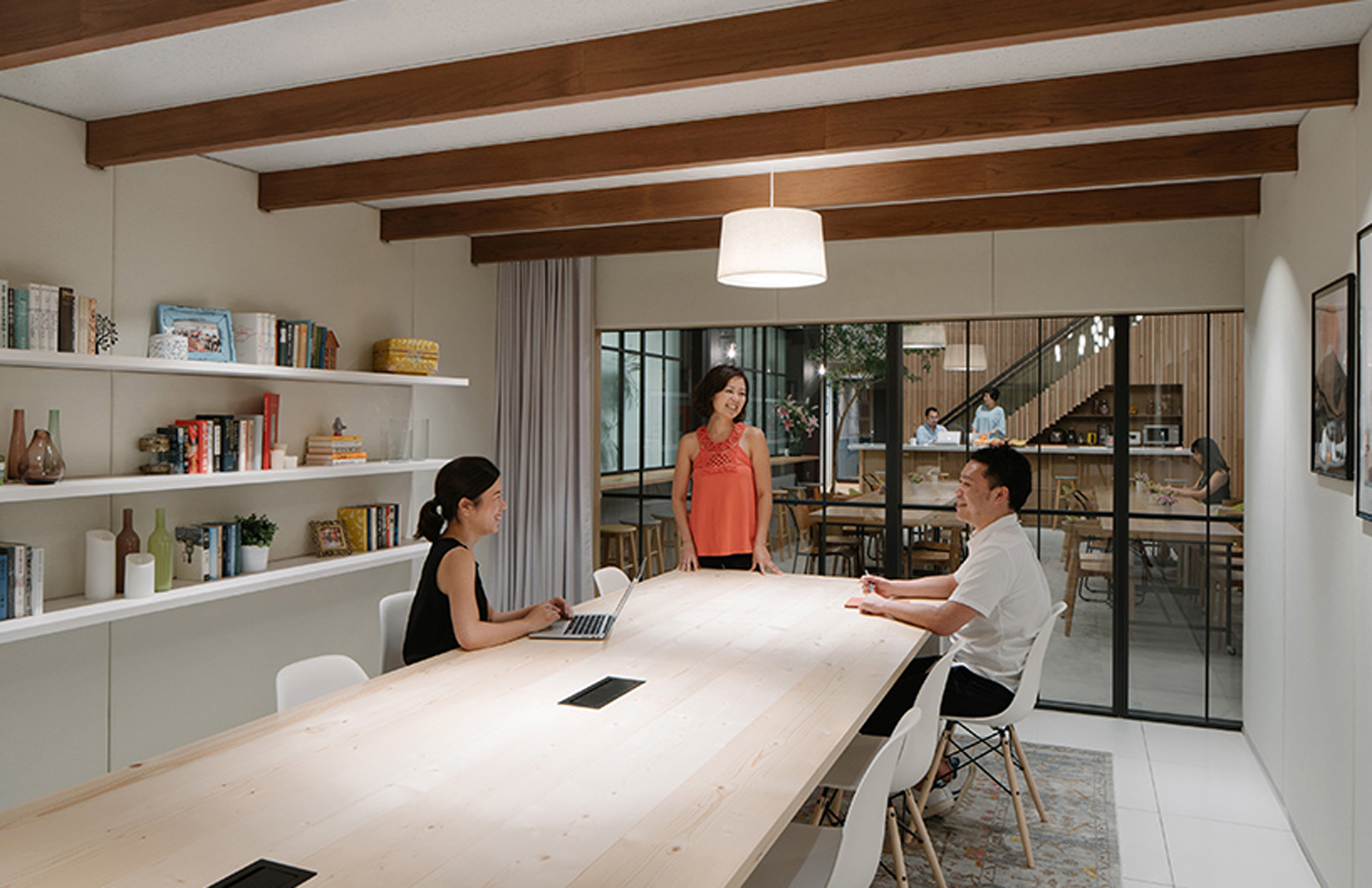
As with Airbnb’s other office outposts, individual meeting rooms inside the building take cues from the accommodation-sharing platform’s real life listings in Barcelona, Prague and Tijuana. Here, shelves are peppered with artefacts and artworks from Mexico, collected on an employee’s travels.
[Via Designboom]
Read next: Airbnb ventures into urban planning with new Japanese project






















