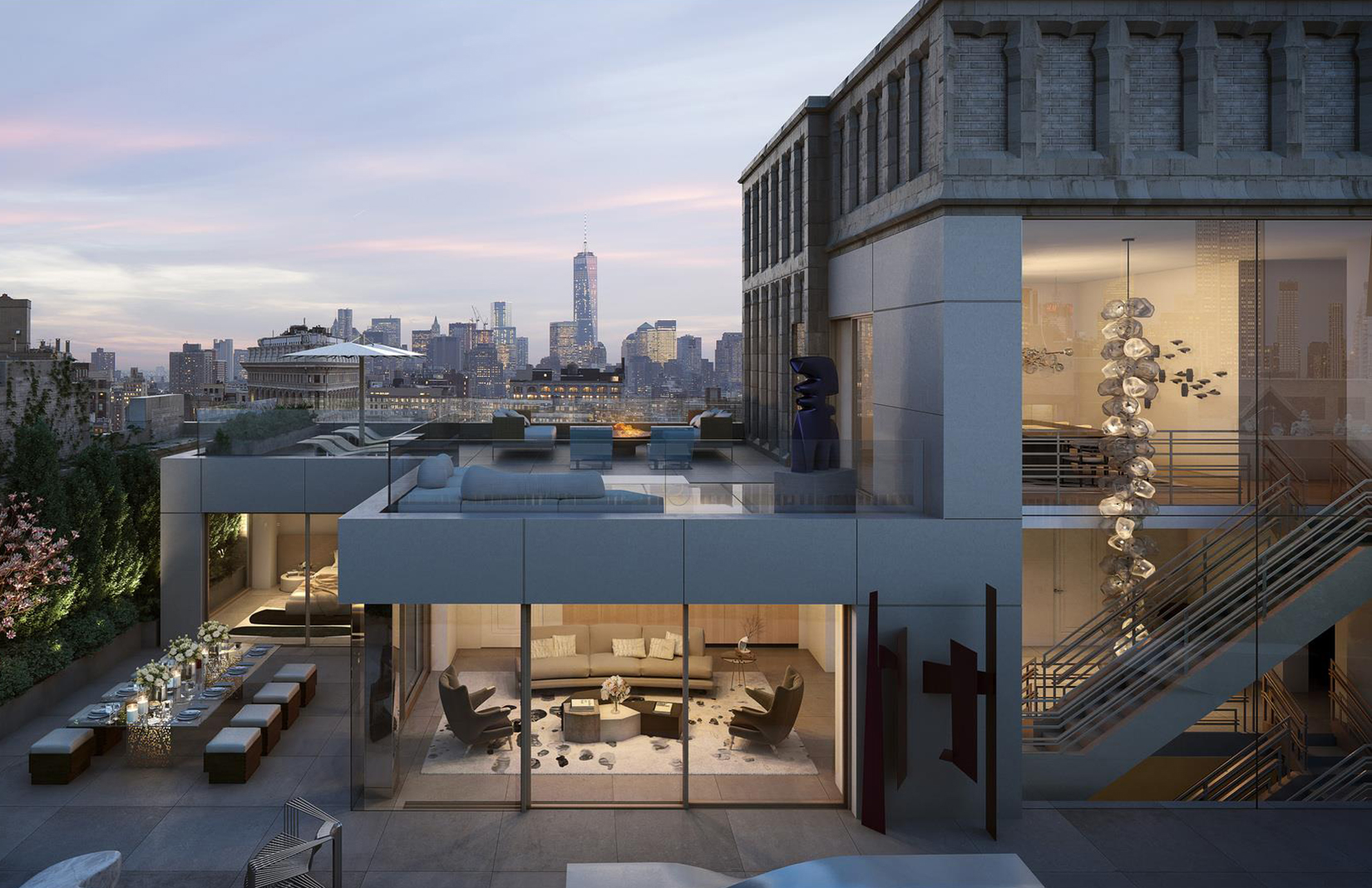
Image: via Town Residential
A three-floor penthouse in New York’s Nomad could set a new bar for property prices in the neighbourhood if it achieves its staggering $68.5m price tag.
The five-bedroom bolthole – overlooking the leafy Madison Square Park – occupies the 22nd, 23rd and 24th floors of 212 Fifth Avenue, a Neo-gothic building originally designed by architects Schwartz and Gross.
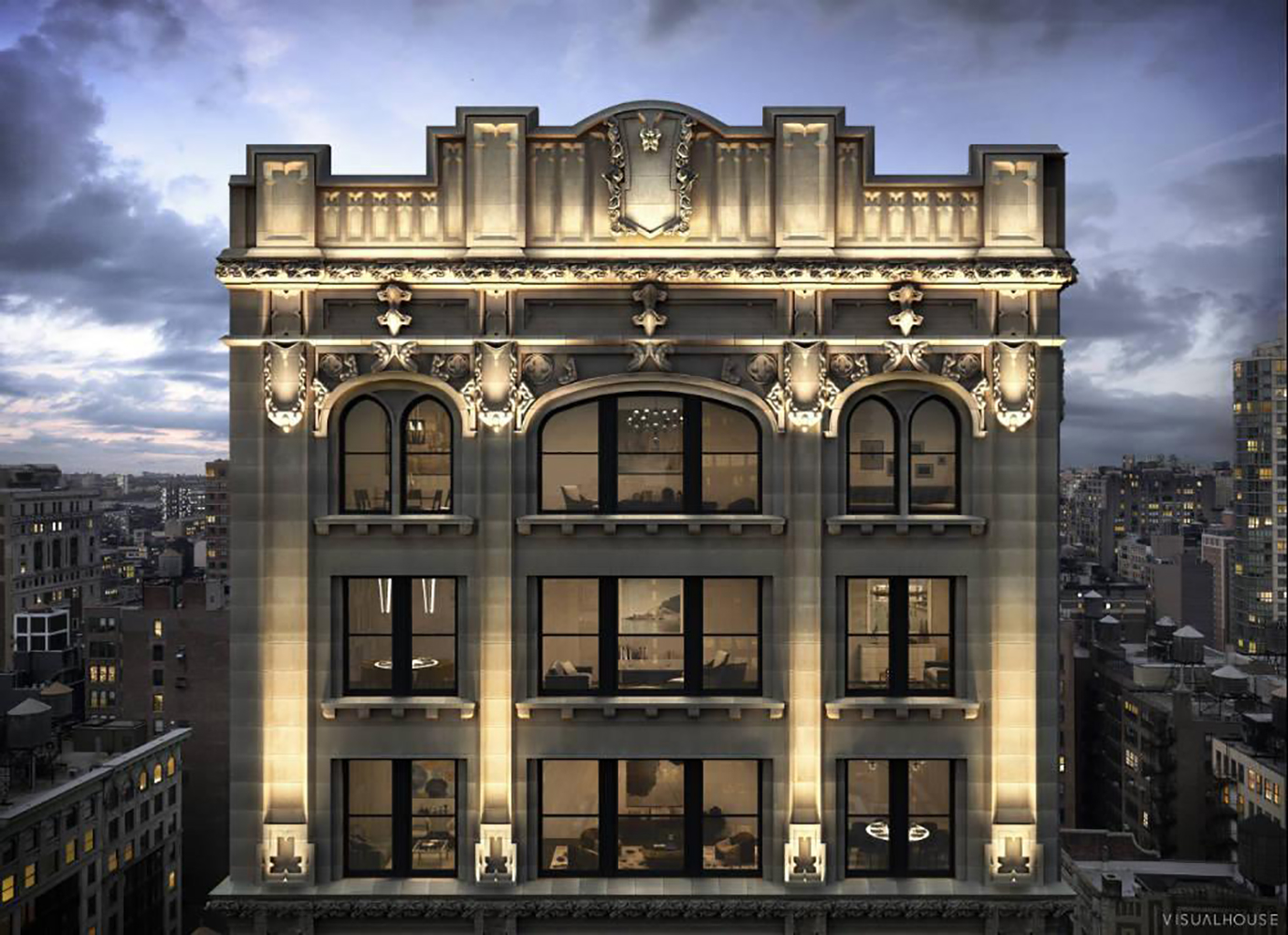
Fast-forward to 2016 and Helpern Architects have spearheaded its revival, restoring its limestone, terracotta and brick facade, as well as its original 1912 windows. They teamed up with New York firm Pembrooke & Ives, who masterminded the lavish interiors of the 48 unit building.
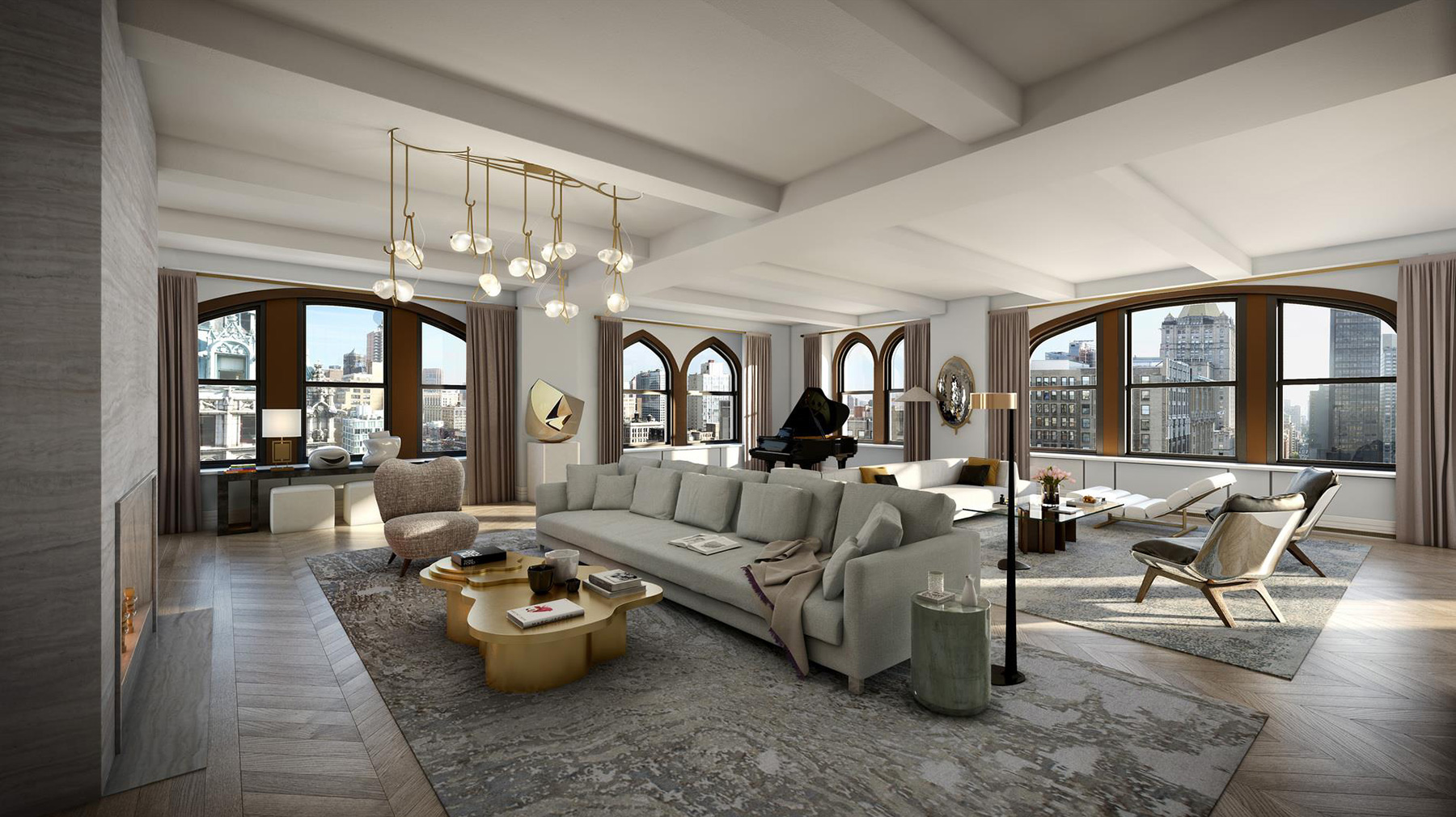
Most of the living spaces in the penthouse – including four bedrooms, a library and great room – occupy the 22nd floor main level. Pembrooke & Ives have also designed a bespoke kitchen on this level which features elements of marble, stone and wood.
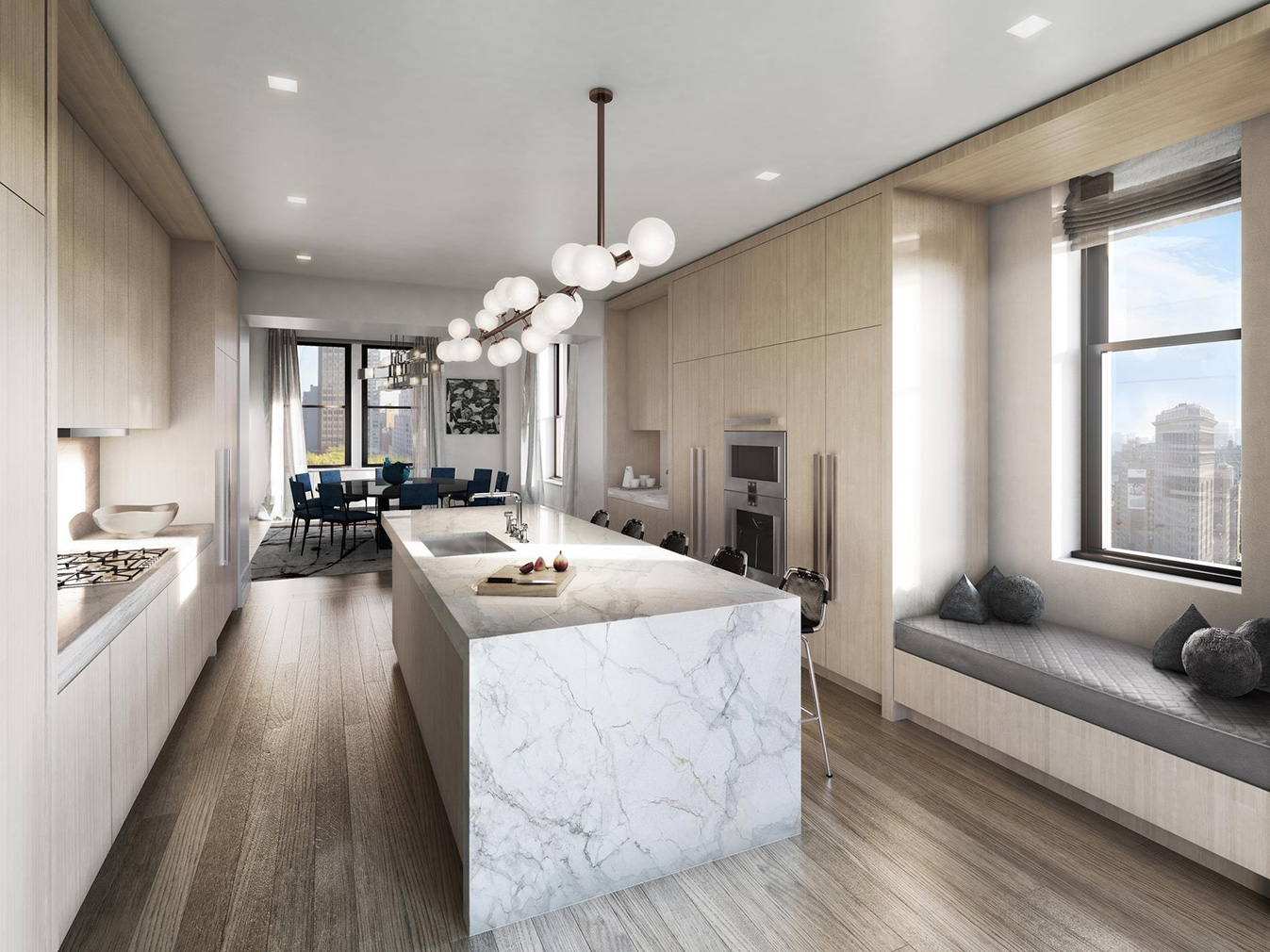
Go up a level to the 23rd floor, and it’s all about the great outdoors. The penthouse, on the market via Town Residential, has a private 4,780 sq ft terrace which runs the length of the building. It features a swimming pool, landscaping and a reflective pool. A fifth bedroom is also secreted on this floor.
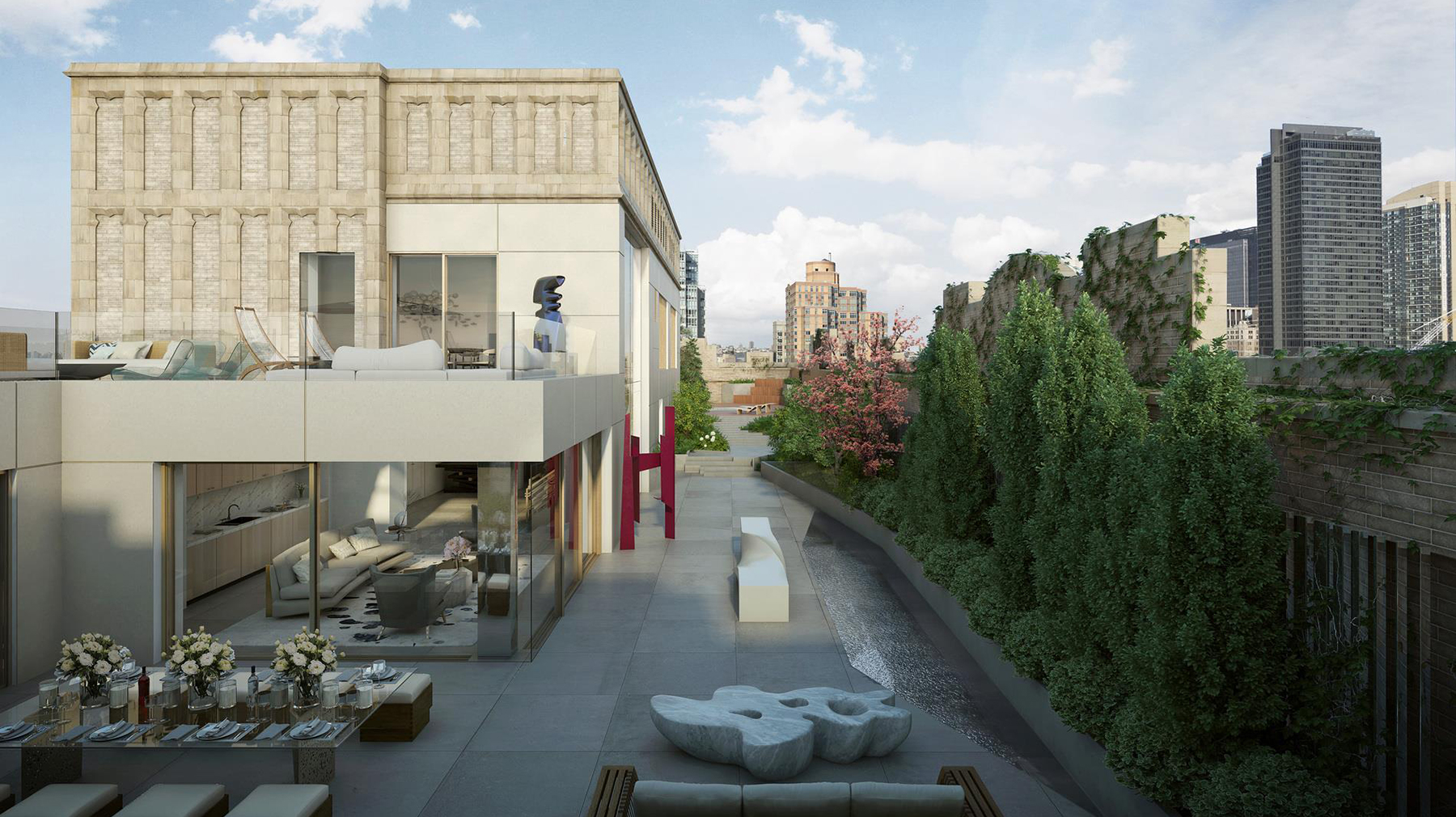
Crowning the penthouse is the observation level where there’s a second roof terrace, and living room and dining area that has views of Manhattan’s downtown, uptown and Madison Square Park.
Read next: This gallery-like Manhattan duplex is designed by Annabelle Selldorf






















