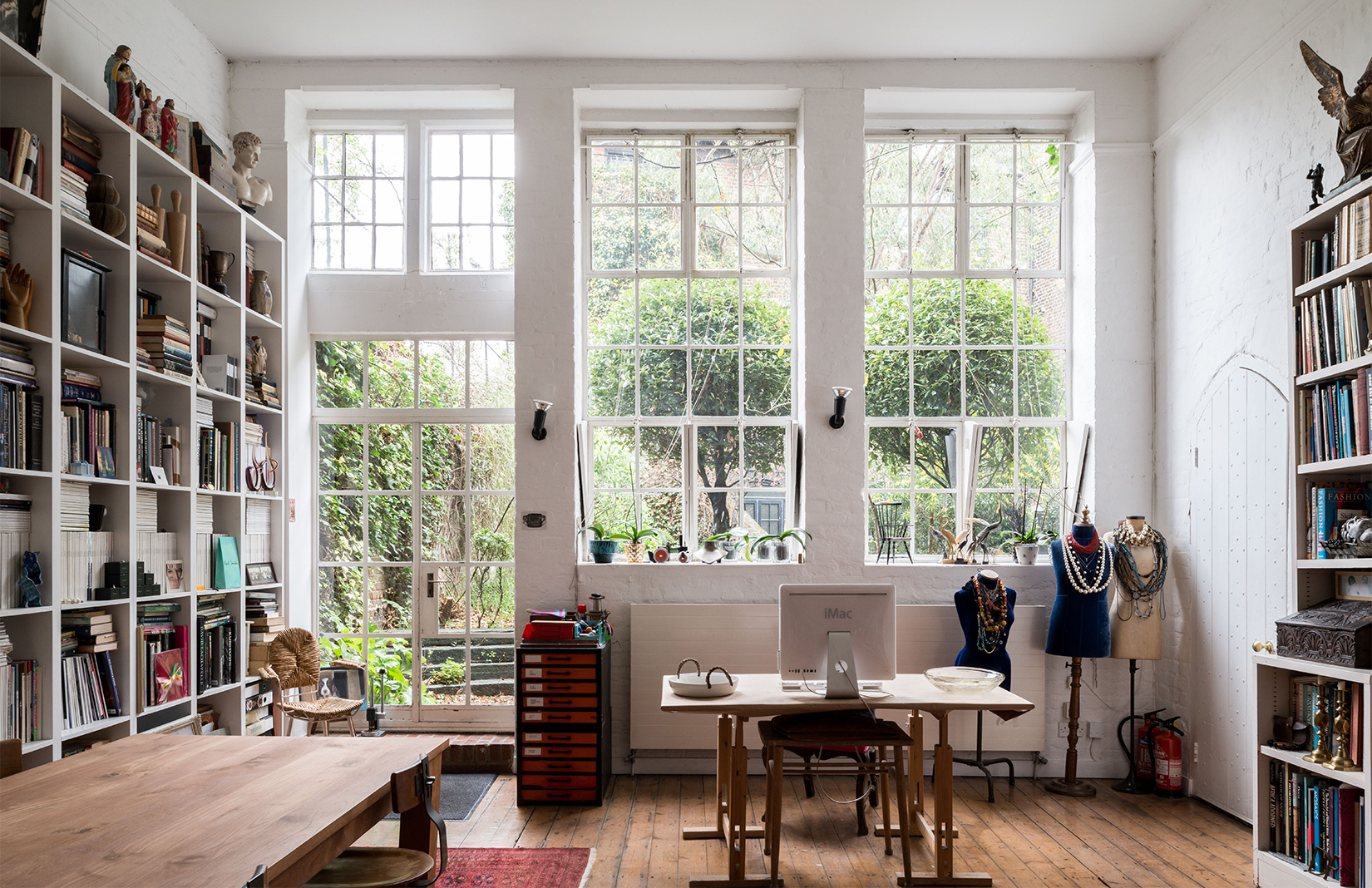Victorian school buildings are coveted for conversion thanks to their capacious scale and hardy period features, as this London dwelling attests.
Designed by architect Tony Fretton in 1981, the two-bedroom home is part of a Grade II*-listed Victorian school in Vauxhall, built in 1861 to a design by John Loughborough Pearson.
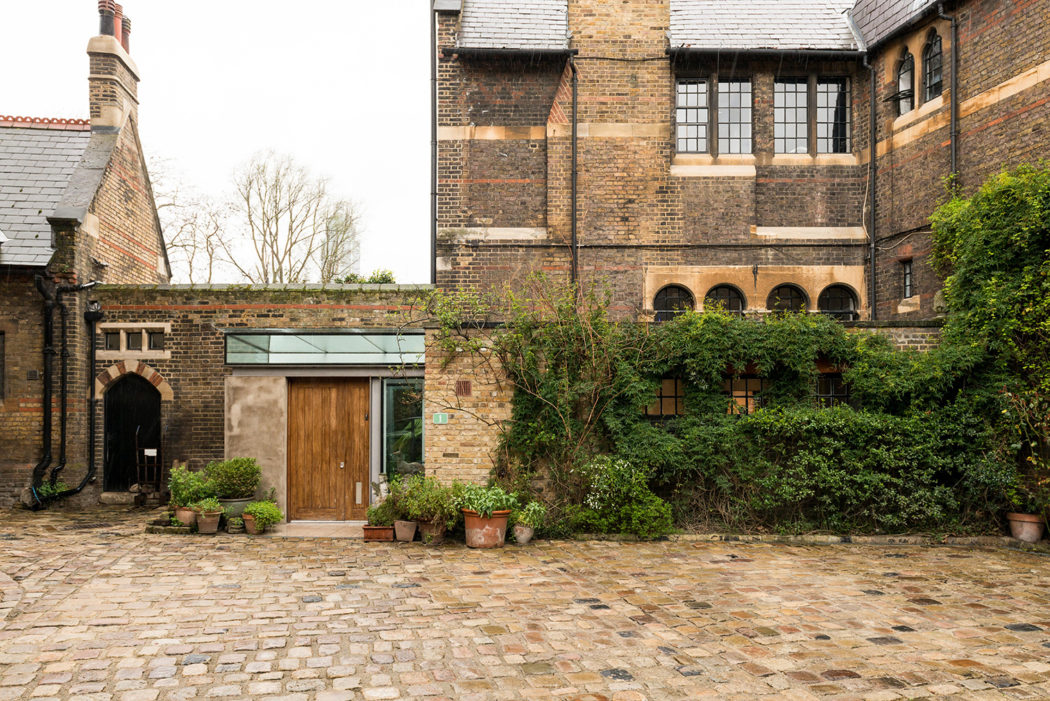
Photography: The Modern House
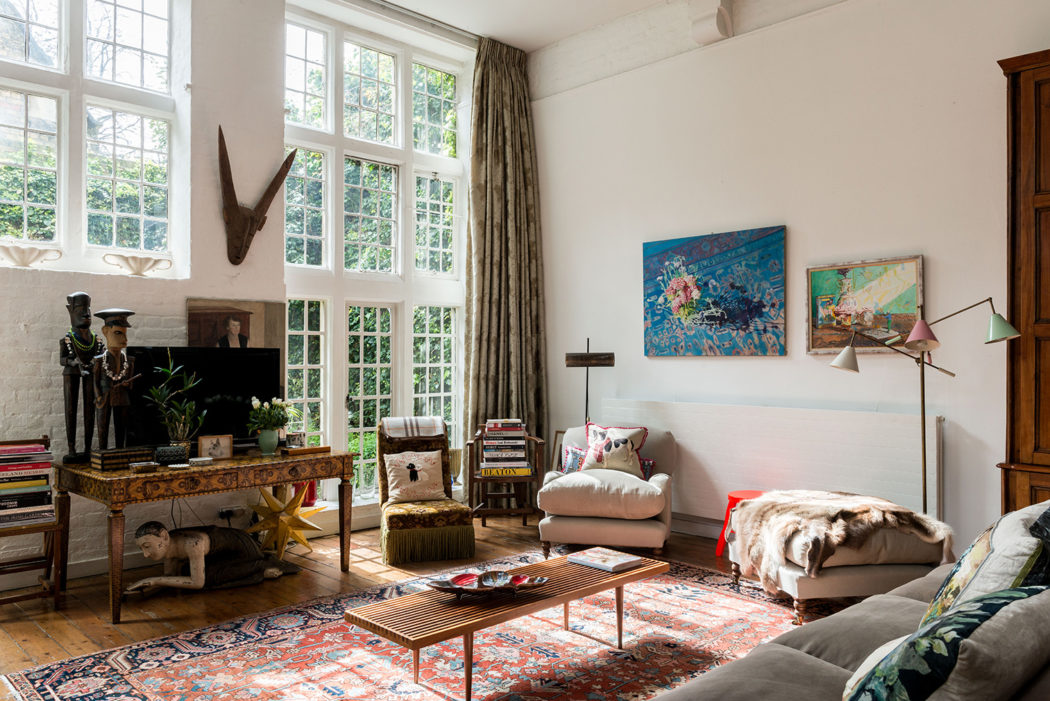
Photography: The Modern House
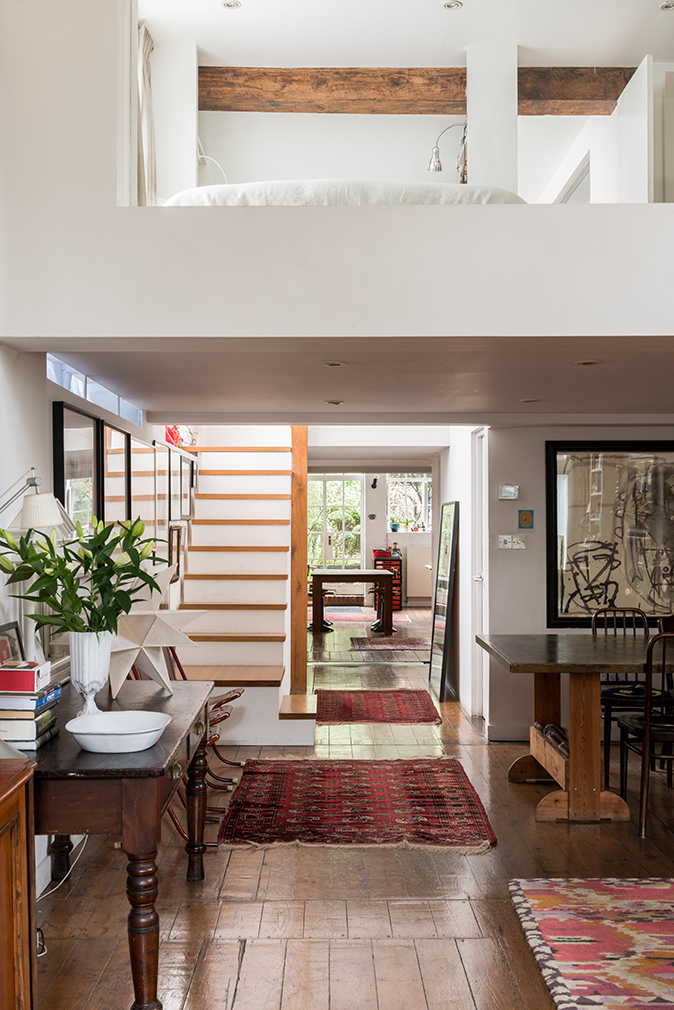
Photography: The Modern House
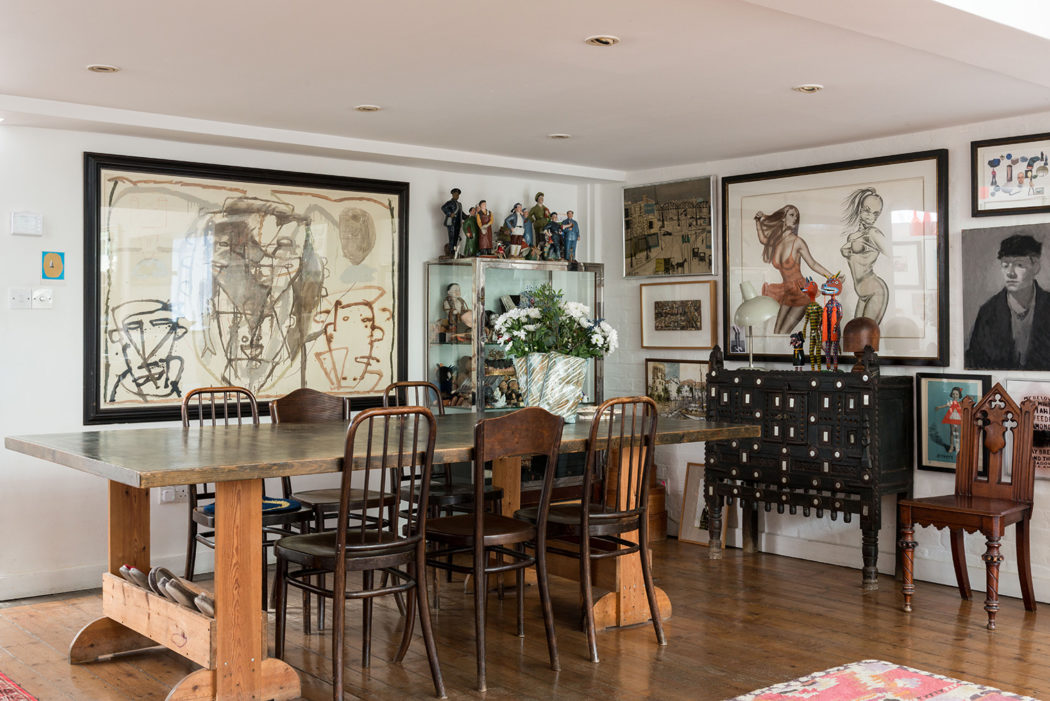
Photography: The Modern House
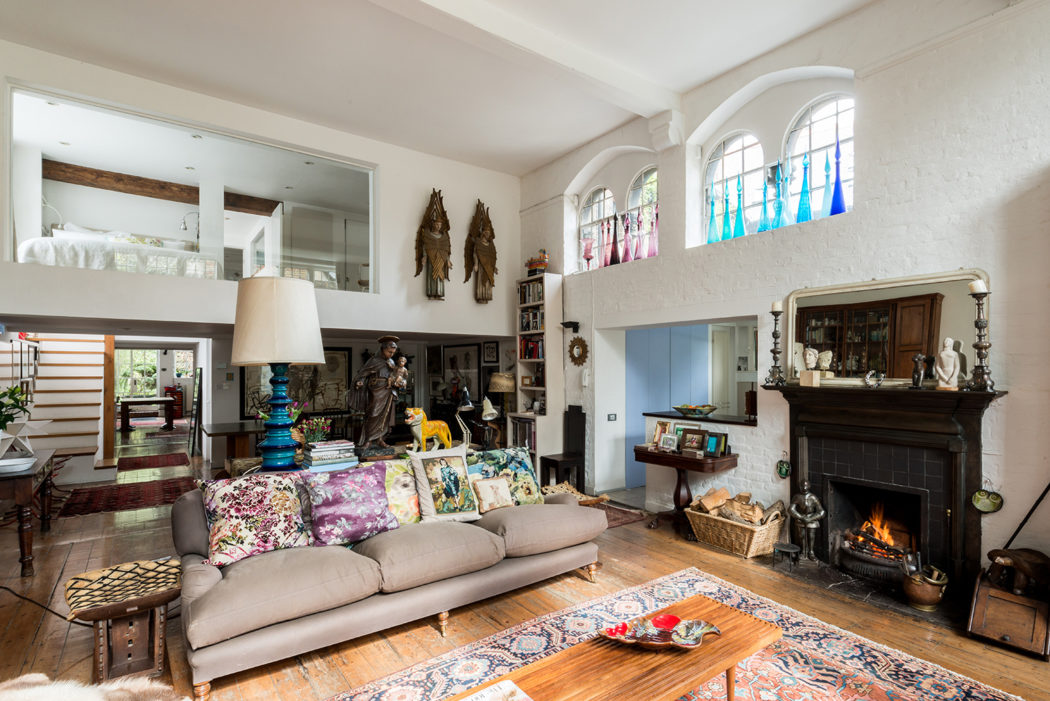
Photography: The Modern House
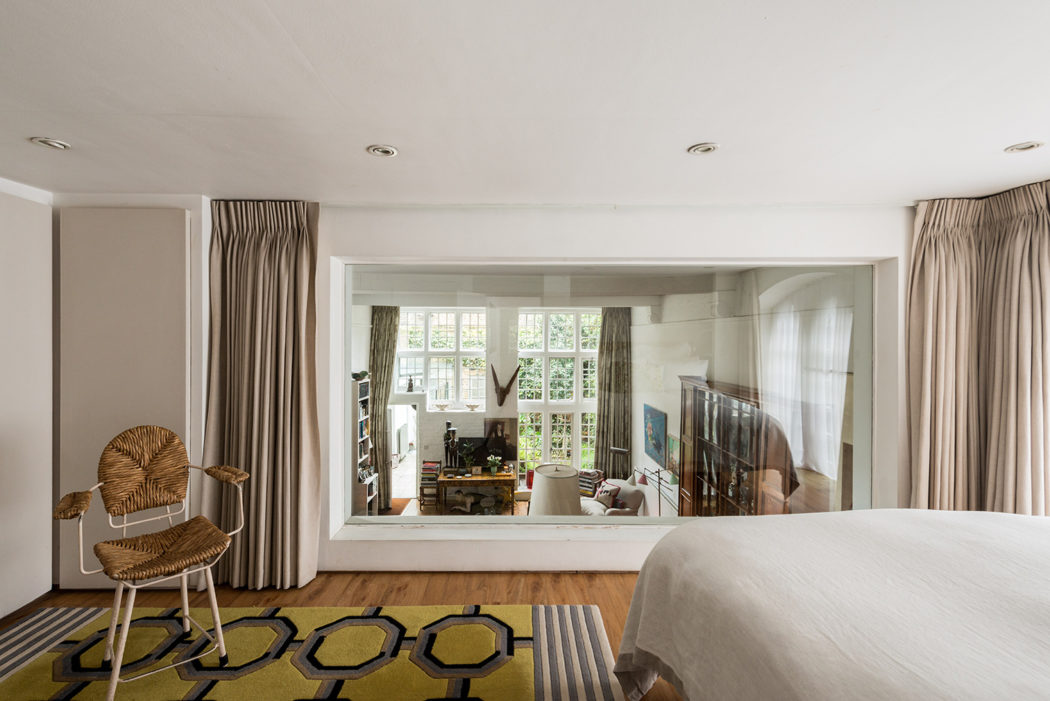
Photography: The Modern House
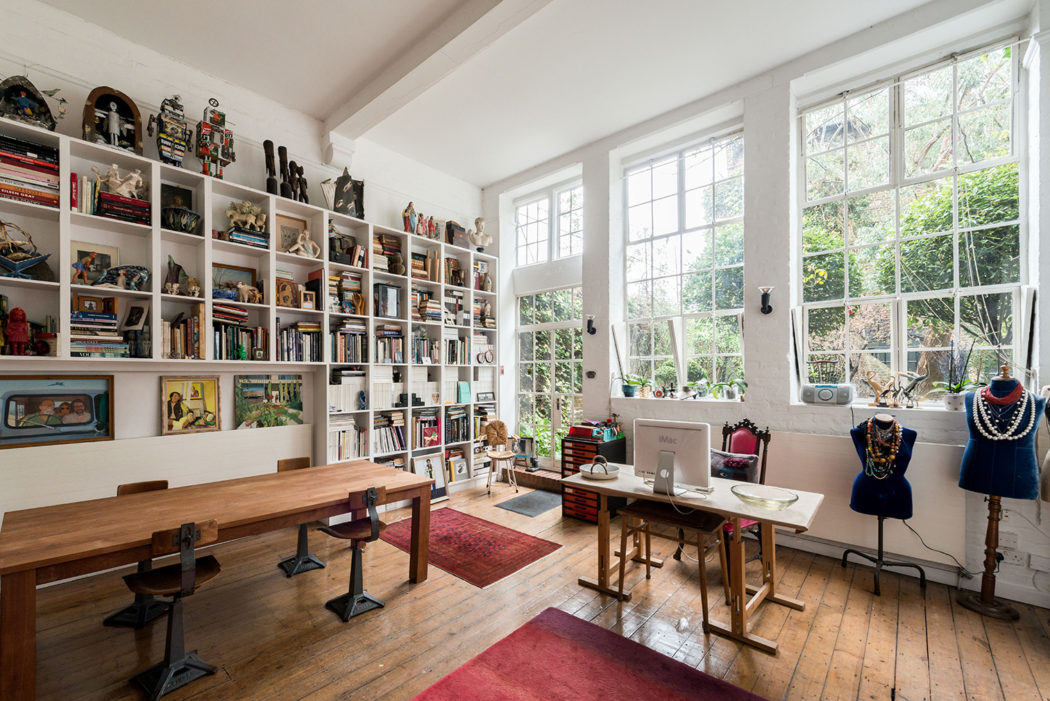
Photography: The Modern House

Photography: The Modern House
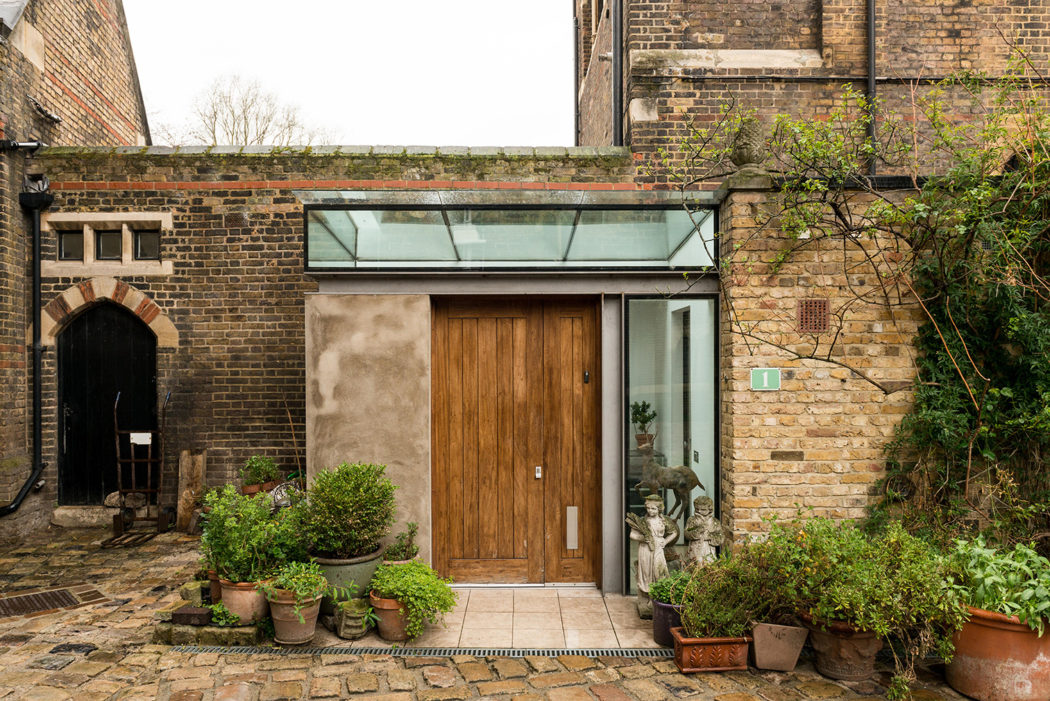
Photography: The Modern House
Elements of its former life have been retained throughout the London property, including worn wooden floorboards, vast Victorian windows and old doors.
The current owners have painted rooms a crisp shade of white, including exposed brickwork and ceiling beams in the double height living room. Here there are also arched windows and a period fireplace.
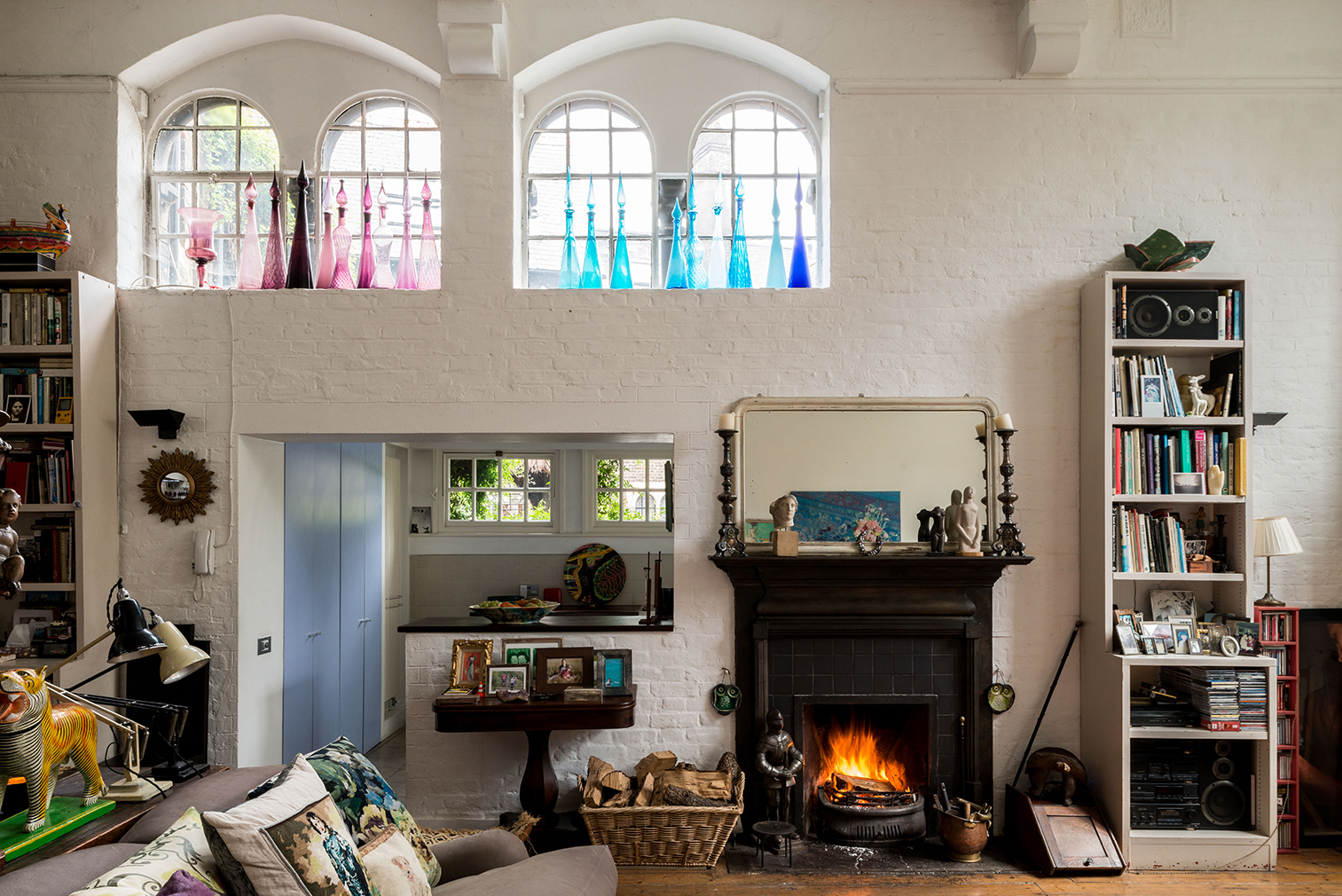
Bedrooms fill the mezzanine-level: the master suite looks out onto the living room via a glass opening, with the second bedroom tucked next door.
At the opposite end of the 2,306 sq ft London property – now on the market via The Modern House for £2.495m – is a light-filled, soaring studio space and kitchen.
Outside there’s a cobbled courtyard, complete with annex for guests, which backs onto Vauxhall City Farm. It’s also close to Vauxhall Pleasure Gardens, which date back to the 17th century and were mentioned in the diaries of Samuel Pepys.
Read next: This Arts & Crafts home in London has soaring ceilings




