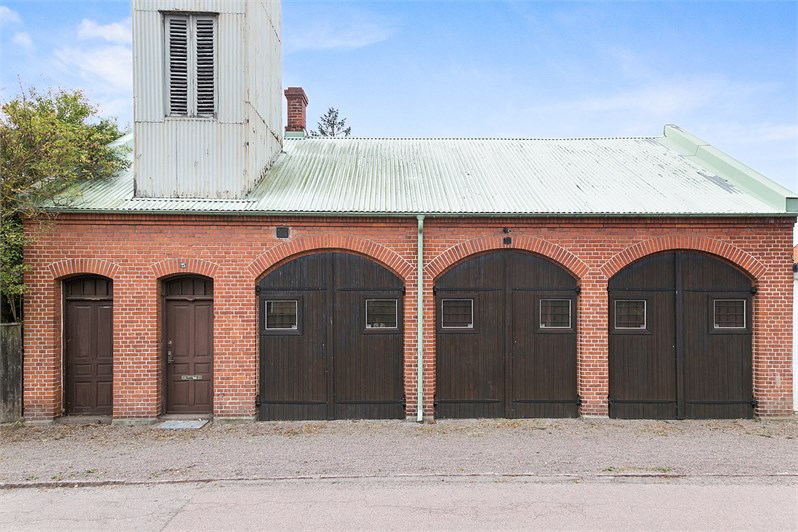
Photography: Fastighetsbyrån
Like the idea of living in a converted Swedish firehouse?
This 110 sq m fire station in southern Helsingborg is currently being auctioned off via Fastighetsbyrån, and comes with planning permission to transform it into a home.
The building’s redbrick facade features triple-arched doorways that open onto the old engine port. Completely open plan, the space has exposed brickwork, a solid concrete floor and a lofty double-height beamed ceiling.
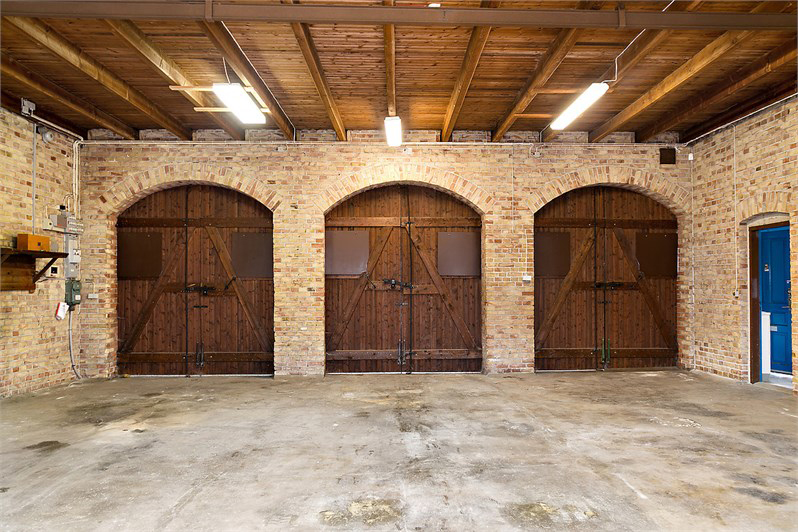
Photography: Fastighetsbyrån
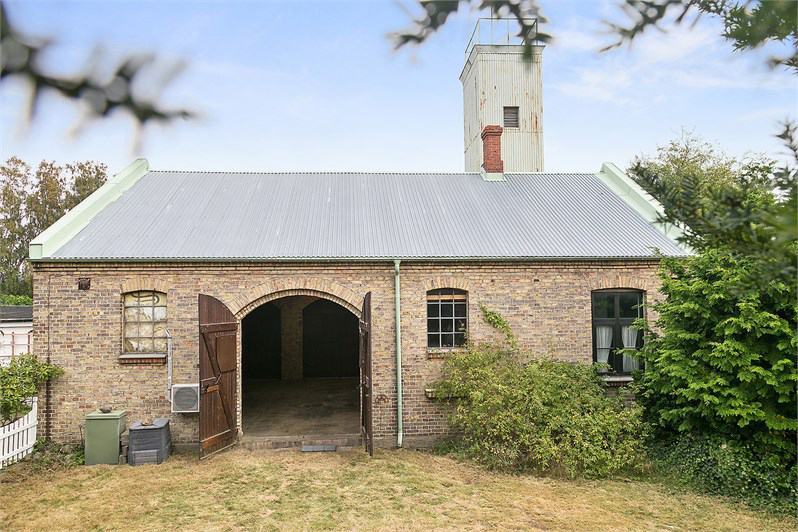
Photography: Fastighetsbyrån
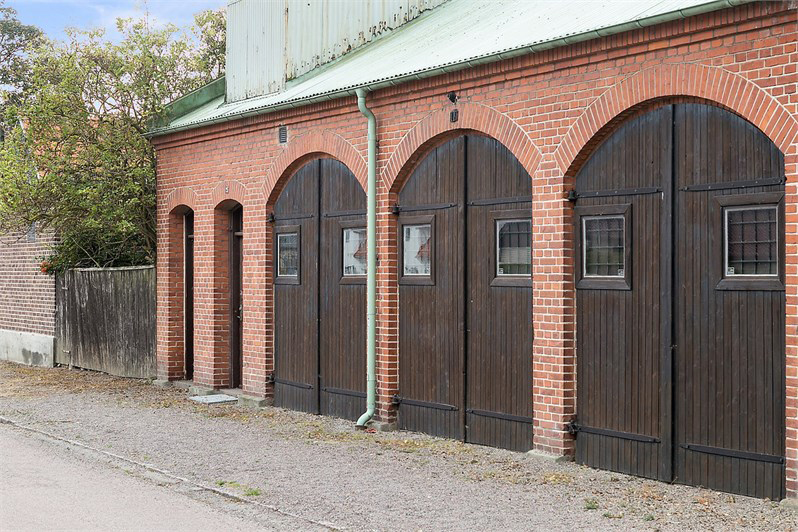

Photography: Fastighetsbyrån
Branching off this central space is a small kitchen and mess hall, while a side door leads to a 354 sq m plot of land out the back – room enough for an extension and an ample garden.
Upstairs, a large hall could be turned into bedrooms and studio space.
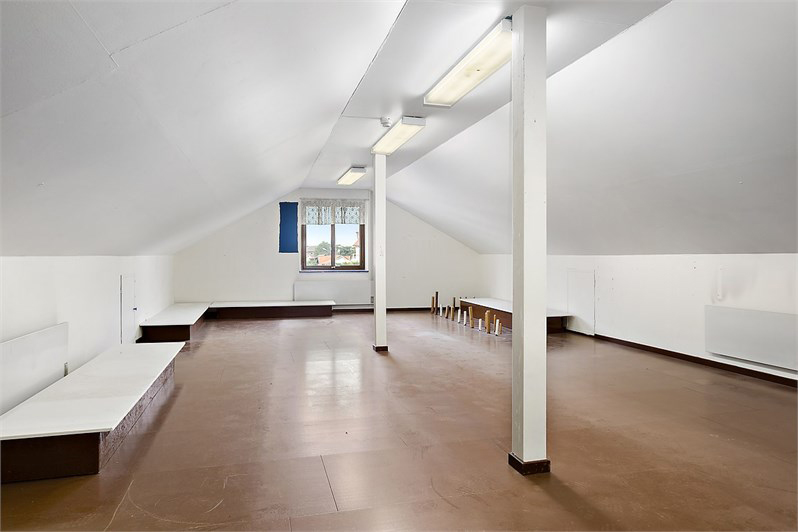
Bidding has already started on the Råå firehouse – it’s currently at 3.175m SEK – but there’s still time left to grab this unusual bolthole. We can’t wait to see what you do with it…
Read next: A $27.5m ‘fixer upper’ hits the market in Manhattan’s Upper East Side






















