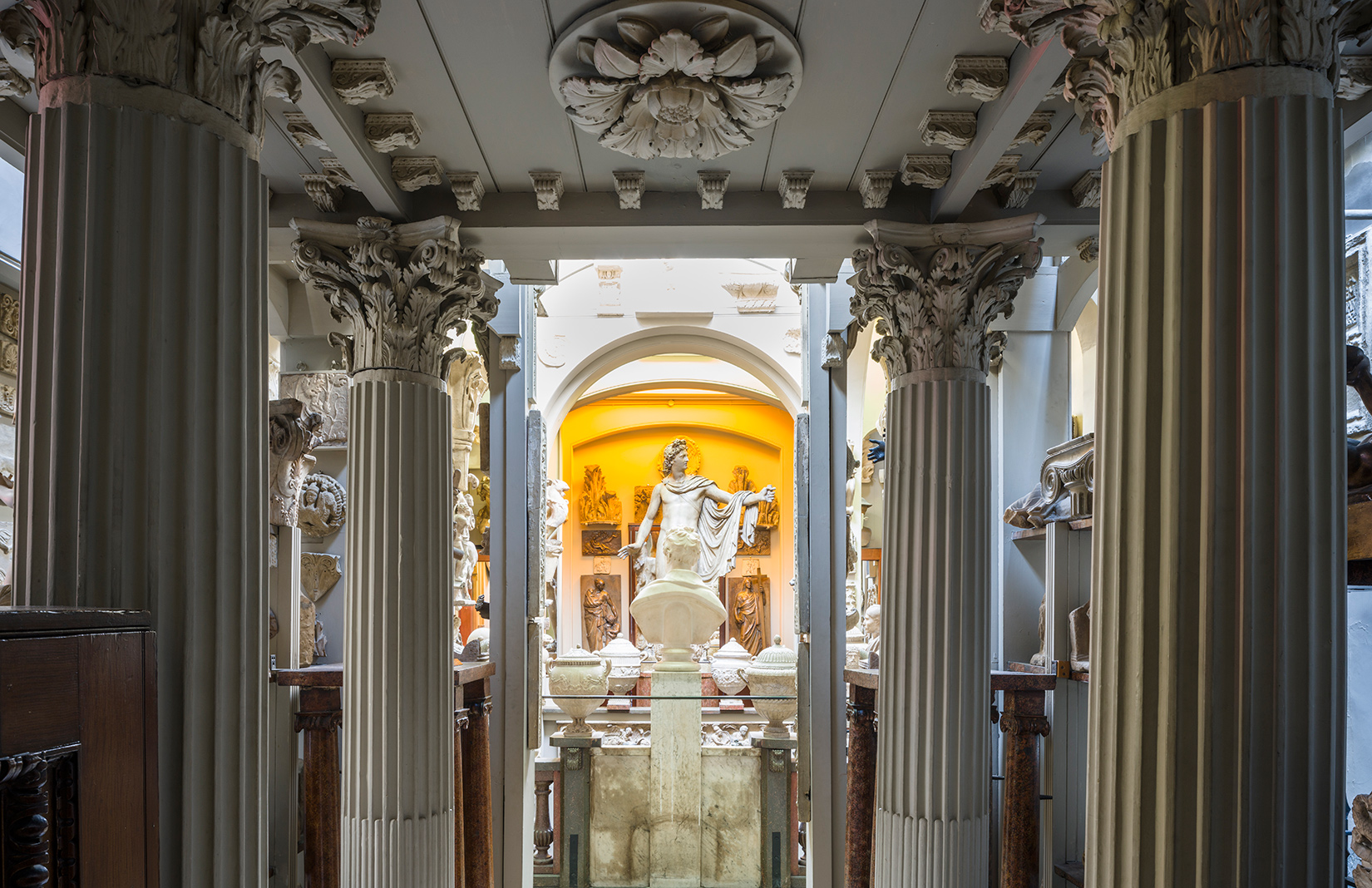
‘Lost’ and unseen portions of London’s Sir John Soane’s Museum will finally be revealed to the public tomorrow after seven years of restoration work.
A reconstructed ‘Lobby to the Breakfast Room’, basement ‘Catacombs’ and the domestic kitchens inside the Georgian architect’s former home are now open for you to roam.
Their unveiling marks the completion of the £7 million ‘Opening up the Soane’ project, researched and executed by Julian Harrap Architects.
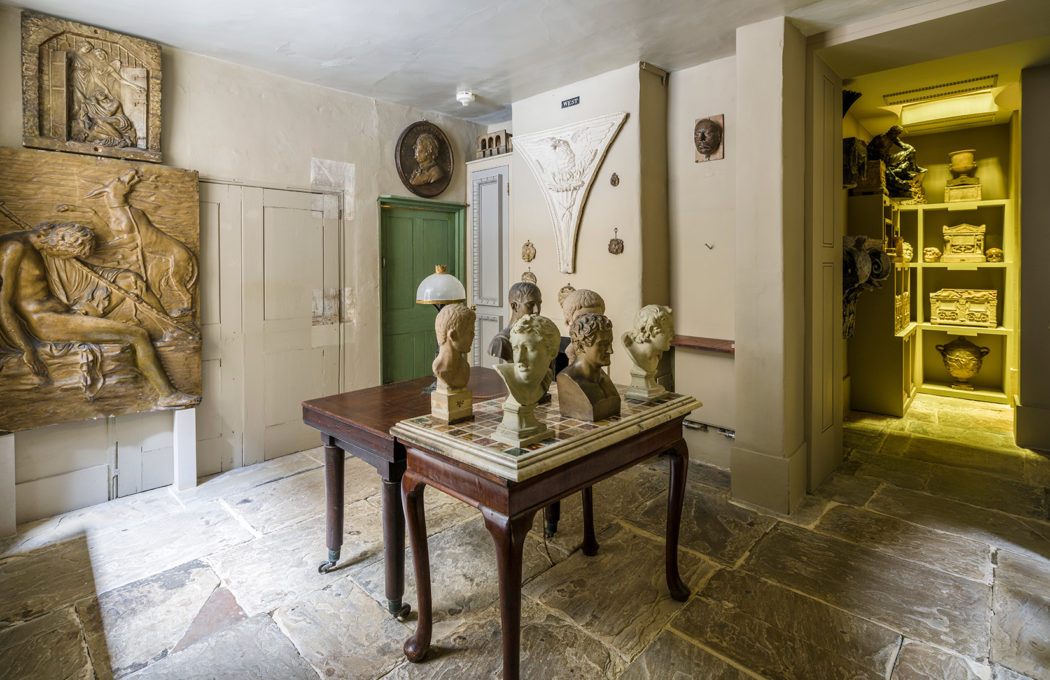
Photography: Gareth Gardner

Photography: Gareth Gardner
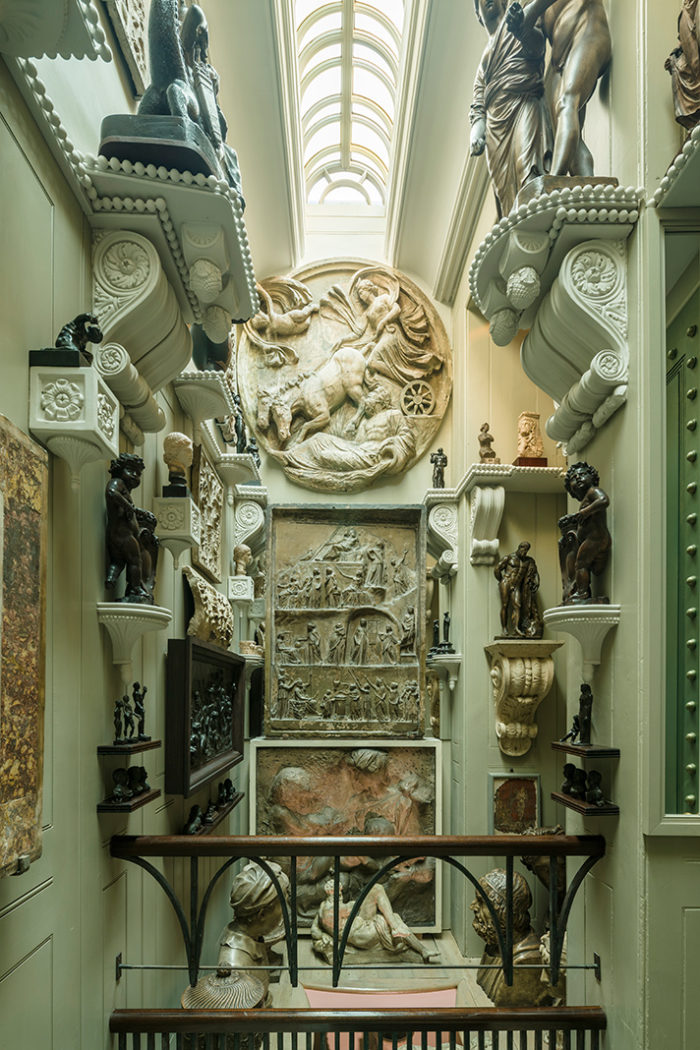
Photography: Gareth Gardner
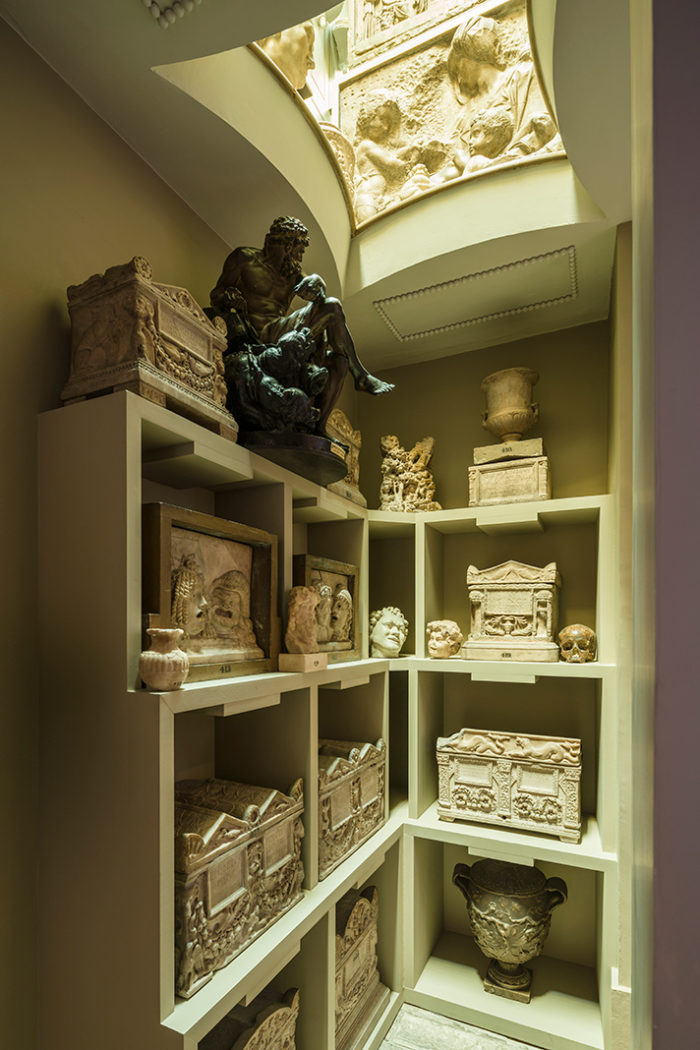
Photography: Gareth Gardner
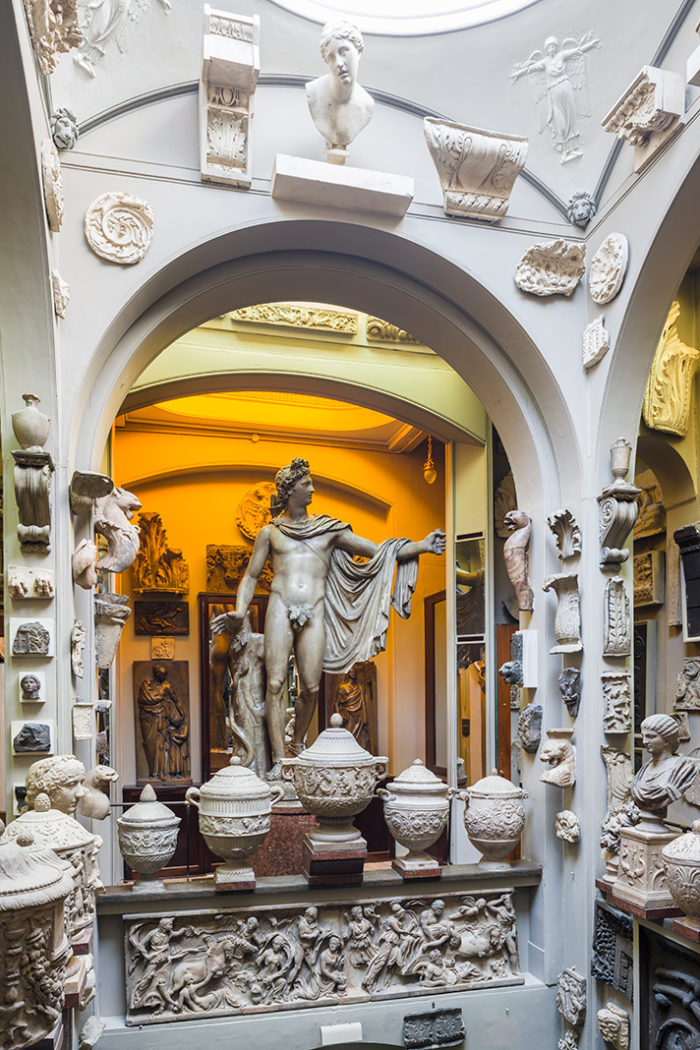
Photography: Gareth Gardner
‘This also brings to the end 30 years of restoration of the building,’ said Dr Bruce Boucher, the museum’s new director. ‘It’s a process that commenced with curator Peter Thornton, and the rediscovery of the original paints upstairs.’
Suites of small connecting spaces have opened up on both the ground and basement floors. The sculpture-lined lobby sits directly above the catacombs. Both are illuminated with natural light filtered through roof lanterns fitted with yellow glass.
Writing of the arrangement in 1835, Soane said: ‘looking downwards… we behold the catacombs pale and shadowy in their solitary crypt; looking upwards, the beams of golden light fall on… lovely specimens of art’
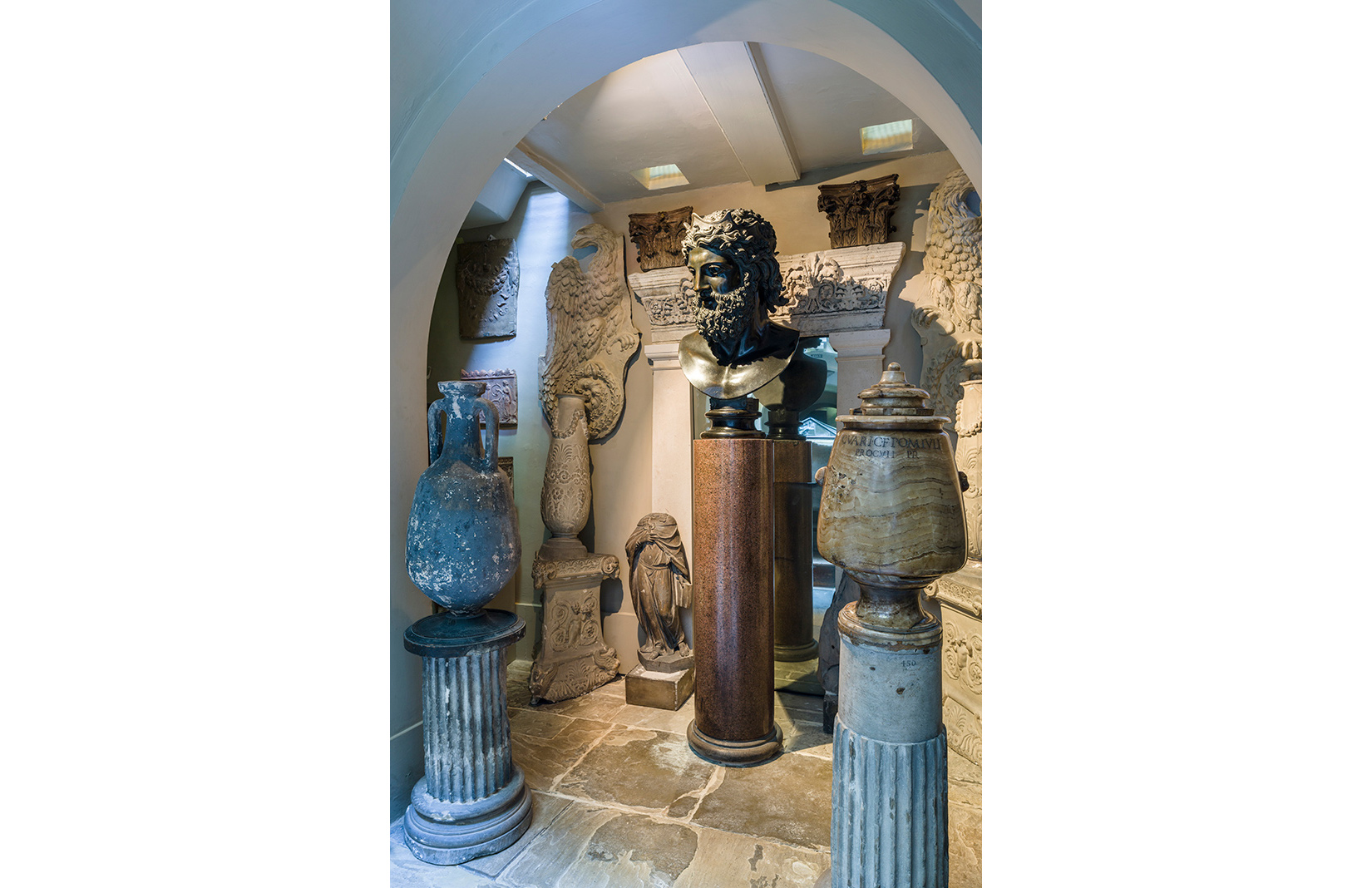
Between artworks that include a cast of Michelangelo’s ‘Taddei Tondo’, the lobby walls are set with slivers of mirror. Deputy director Helen Dorey, who has overseen the restoration work since Thornton’s tenure, describes these as ‘slats of infinite space that feed you through this tiny area’.
A diamond-shaped aperture in the floor leads the eye down to the romantic and mysterious catacombs, which are set with a collection of cinerary urns. The light at this level is reduced to a gloom Soane considered ‘appropriate for the visitance of the dead’. Says Dorey: ‘He believed strongly that light could manipulate emotion.’
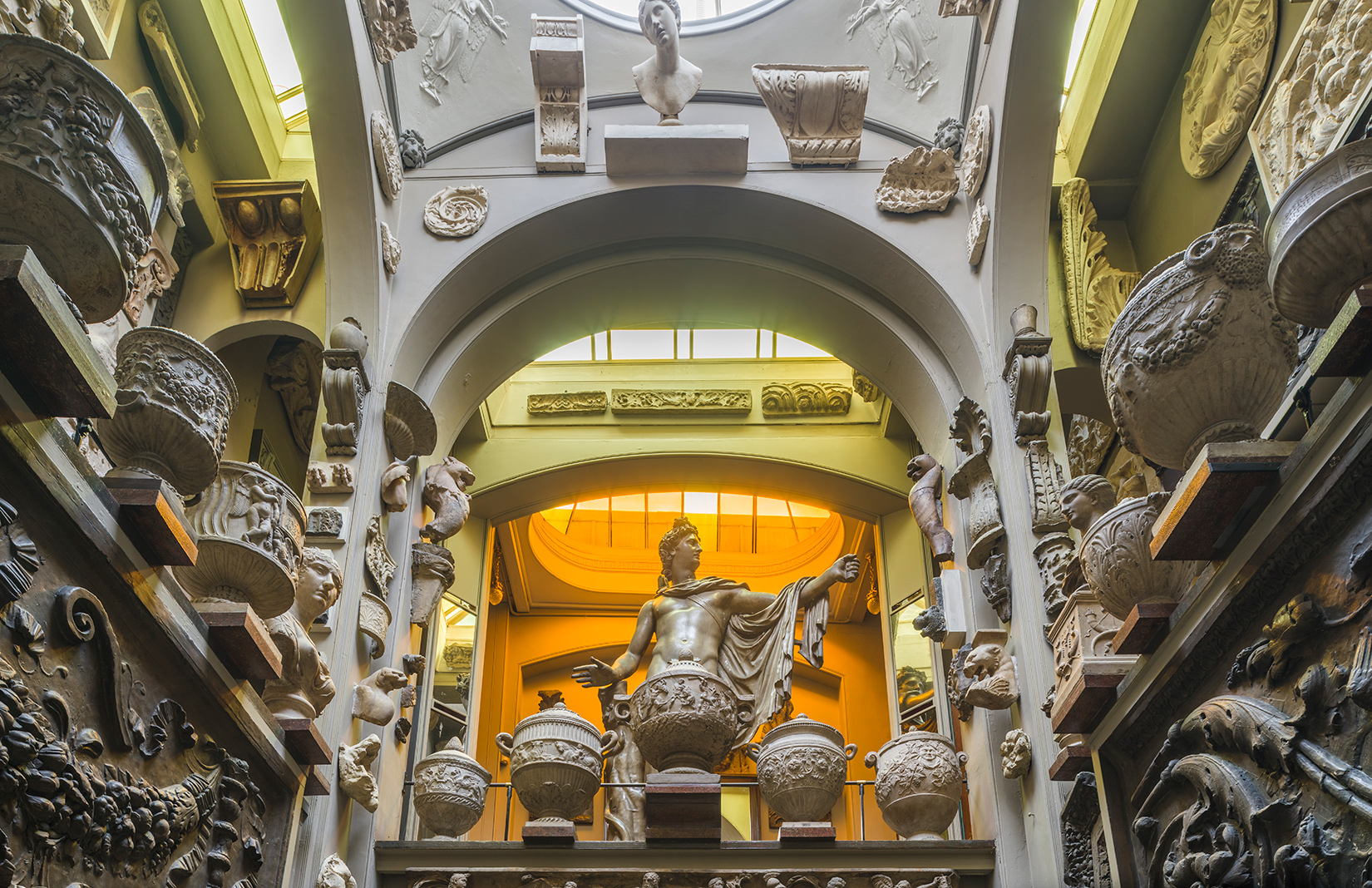
While less ornate than the masters’ quarters, the kitchens – set in a well-lit half basement – offer insight into life below stairs chez Soane. Known for his Neoclassical designs for the Bank of England and Dulwich Picture Gallery, as well as the museum that bears his name, Soane was from humble origins. He was the son of a bricklayer – his wife’s inheritance funded his constant renovations and prodigious collecting – and Dorey notes that he appears to have recalled his roots in making ‘generous provision for servants’ when designing the house.
Soane had an act of Parliament passed in 1833 to preserve his home and collection for posterity, however generations of curators oversaw alterations and ‘improvements’ to the building and collection that took it ever further from its original configuration.
Dorey explains that such alterations occurred not least because until as recently as 1945, curators lived on site and the house continued to function as a home, as well as office and museum.
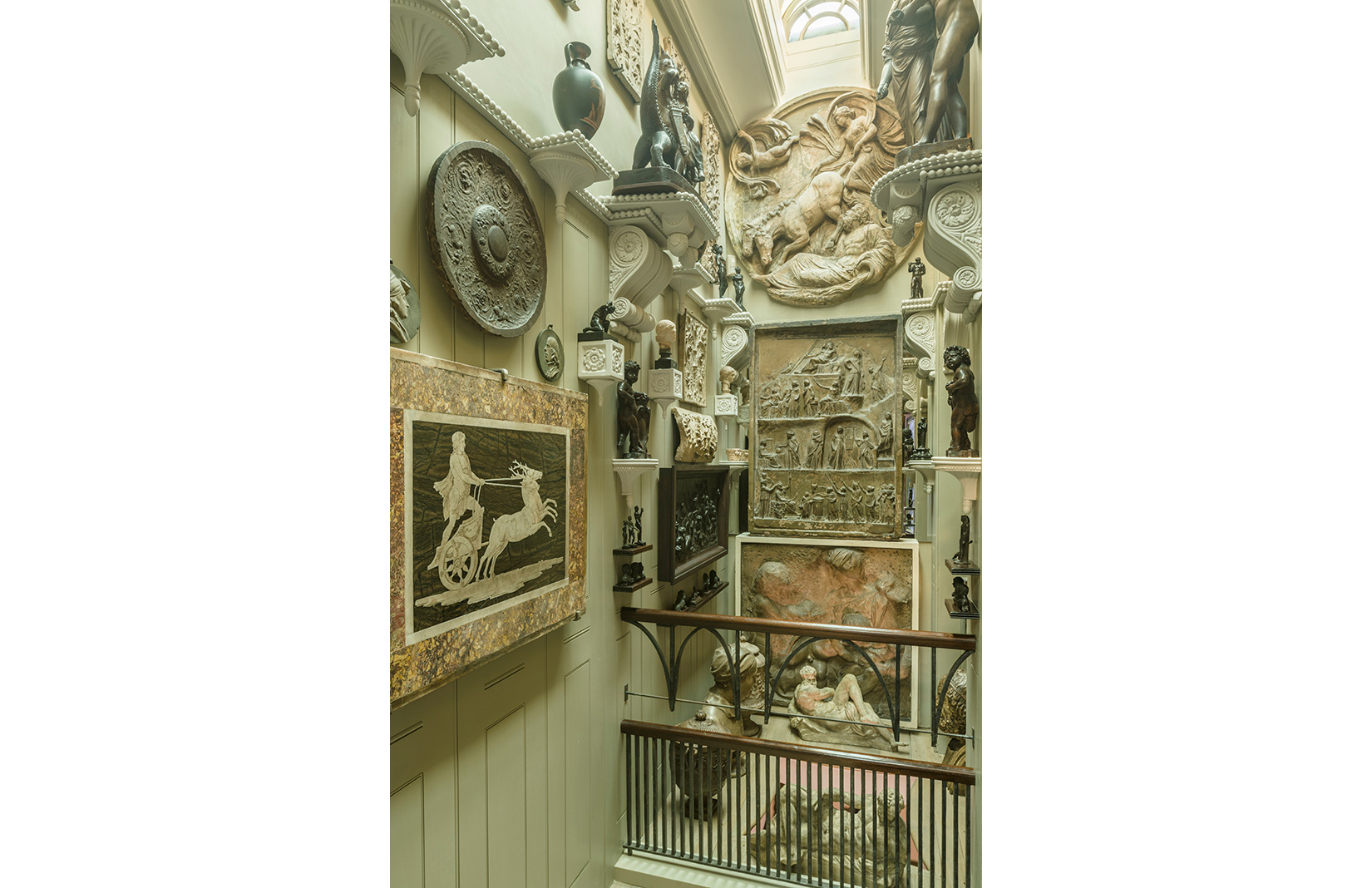
‘Soane’s architecture plummeted out of fashion in the Victorian period, and there were constant complaints of it being too dark and too full of objects,’ explains Dorey. ‘The most damaging alterations were done in the 1890s.’
Julian Harrap Architects’ restoration of the private apartments, opened to the public at the end of phase two of the project in 2015, won a RIBA National Award this June.
Below Stairs, an exhibition of new and bespoke work for the kitchens of the museum by designers Edward Barber and Jay Osgerby, Jasper Morrison, Martino Gamper and Paul Cocksedge will be on display at the Museum during the London Design Festival.
Visit Sir John Soane’s Museum free of charge at 13 Lincoln’s Inn Fields, London WC2A 3BP
Read next: 11 key culture hubs opening this autumn






















