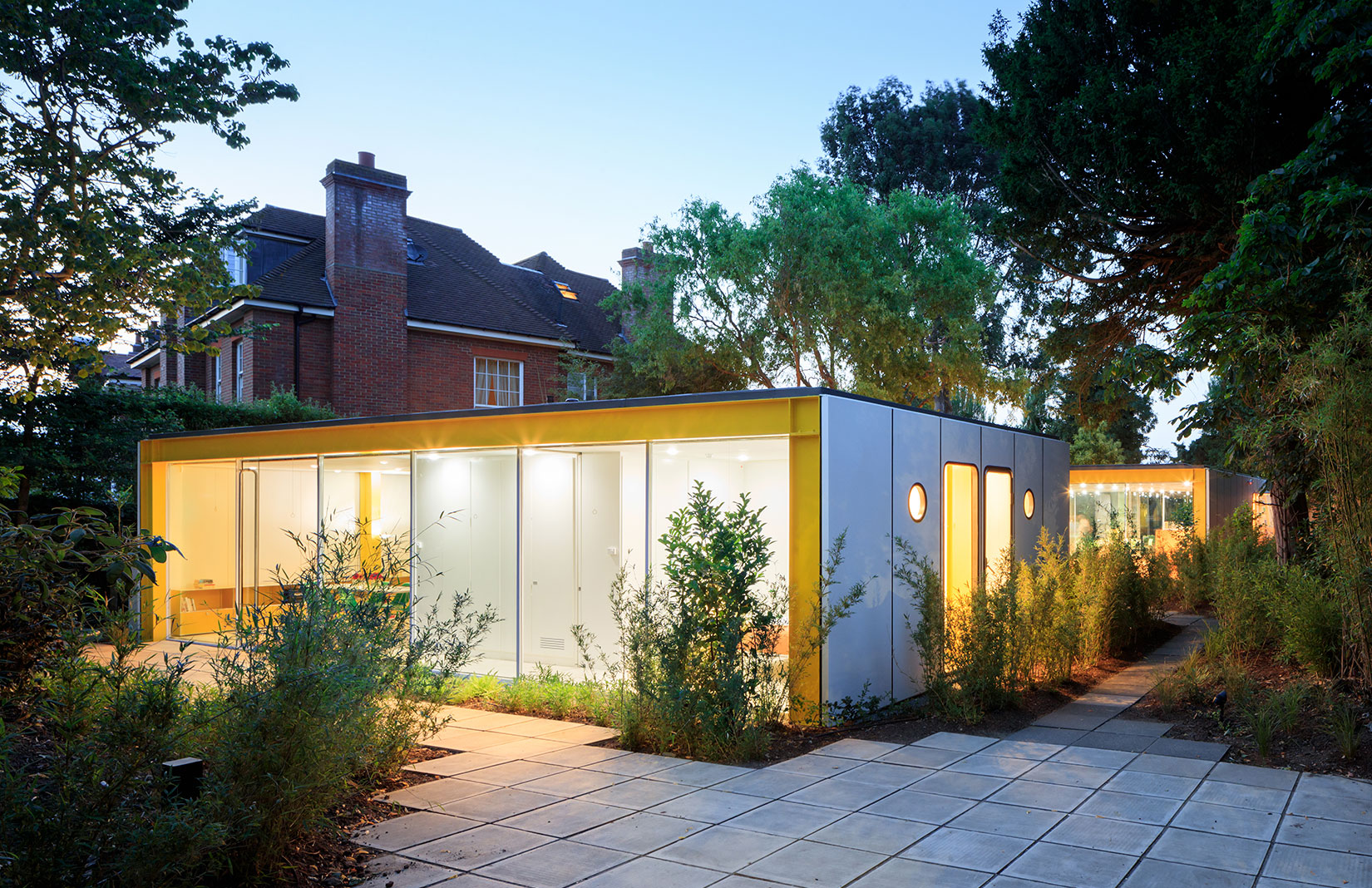
Richard Rogers’ experimental Wimbledon House has been revived and adapted by Philip Gumuchdjian as a London base for the Harvard Graduate School of Design.
Rogers gifted the Grade II*-listed home – designed in the late 1960s for his parents – to the school for its new residency programme in the city: the Richard Rogers Fellowship. Six lucky fellows will be awarded a three-month residency here each year, as well as travel expenses to London and a $10,000 cash prize to further their research.
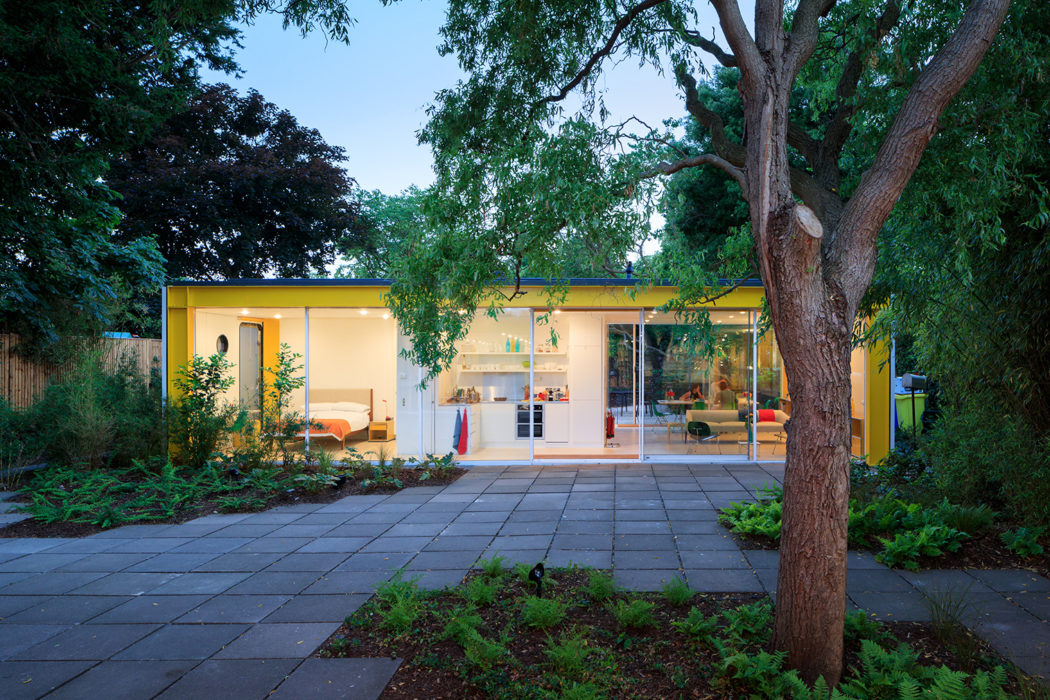
Richard Rogers’ Wimbledon House. Photograph: Iwan Baan. Courtesy of the Harvard Graduate School of Design
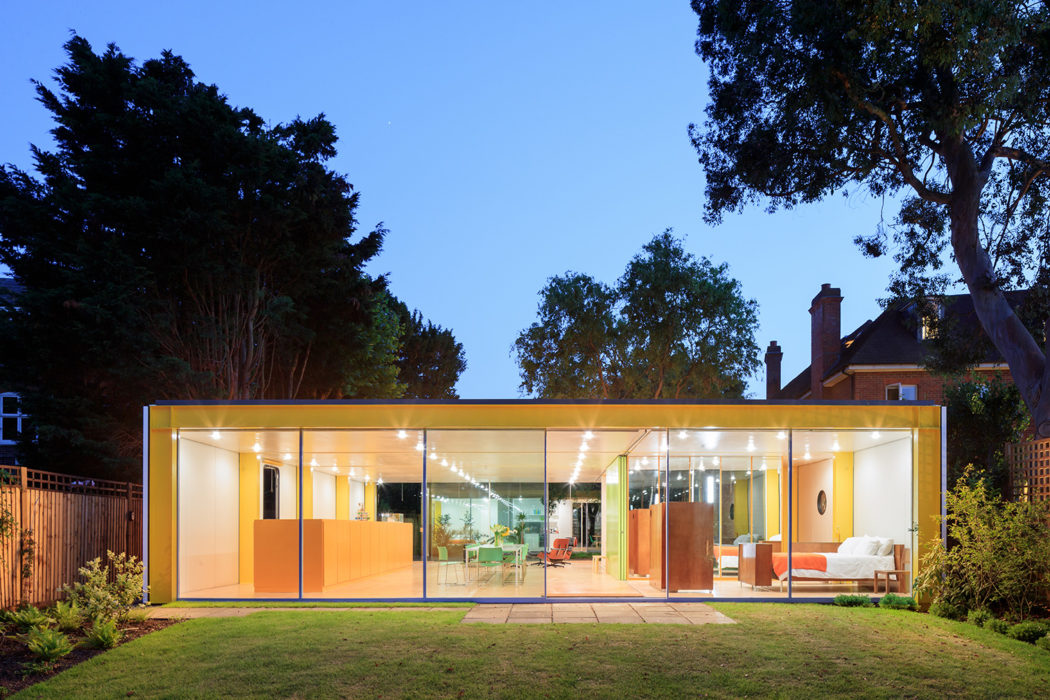
Richard Rogers’ Wimbledon House. Photograph: Iwan Baan. Courtesy of the Harvard Graduate School of Design
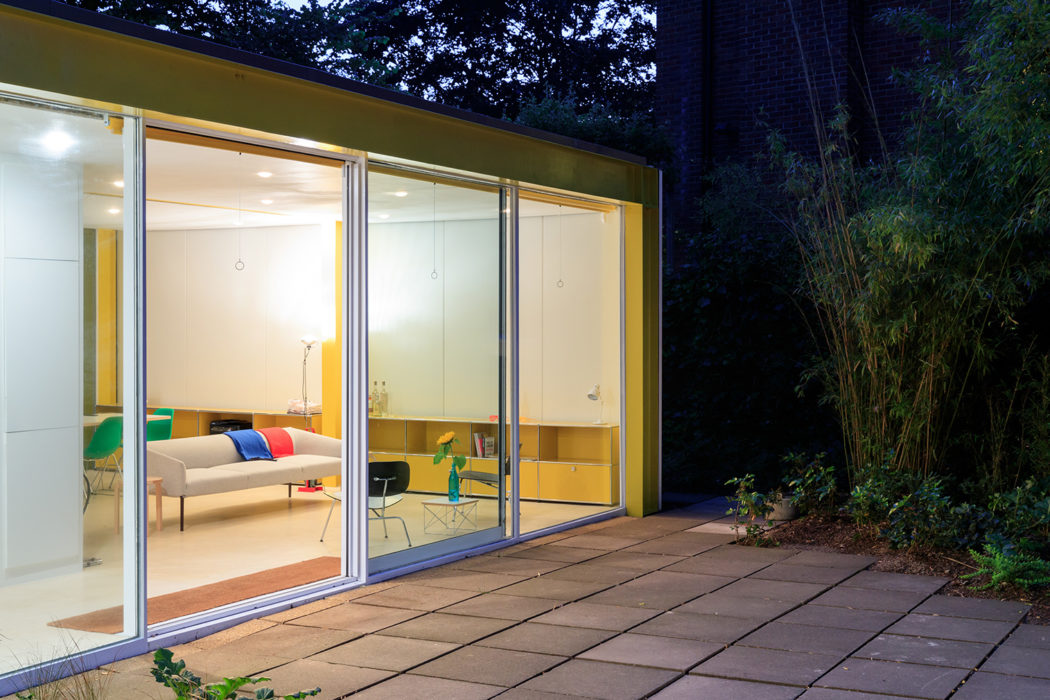
Richard Rogers’ Wimbledon House. Photograph: Iwan Baan. Courtesy of the Harvard Graduate School of Design
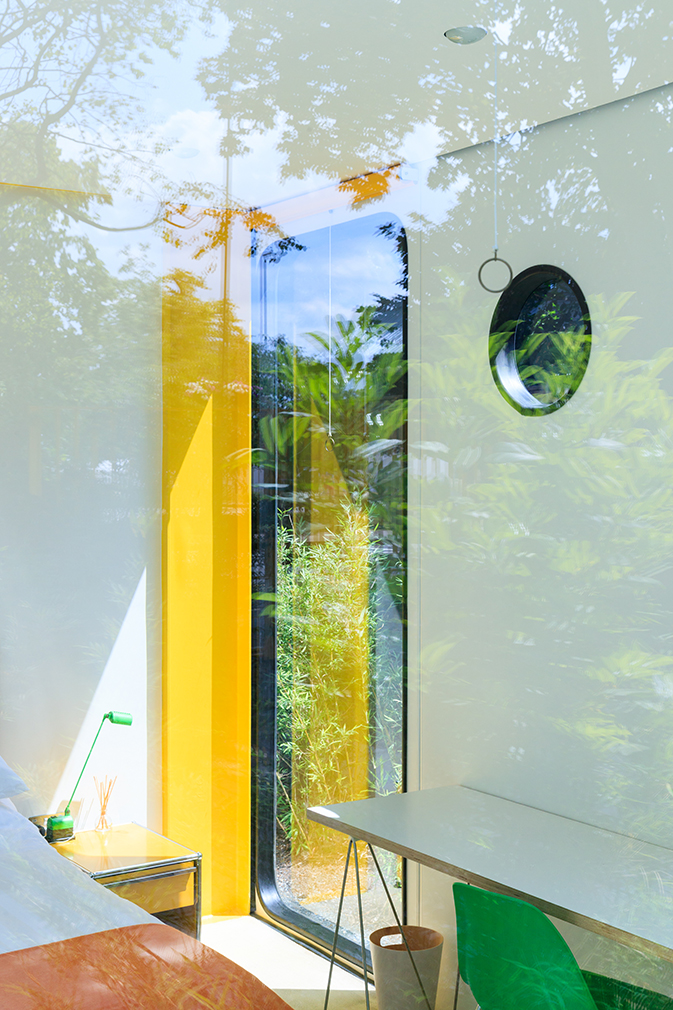
Richard Rogers’ Wimbledon House. Photograph: Iwan Baan. Courtesy of the Harvard Graduate School of Design

Richard Rogers’ Wimbledon House. Photograph: Iwan Baan. Courtesy of the Harvard Graduate School of Design
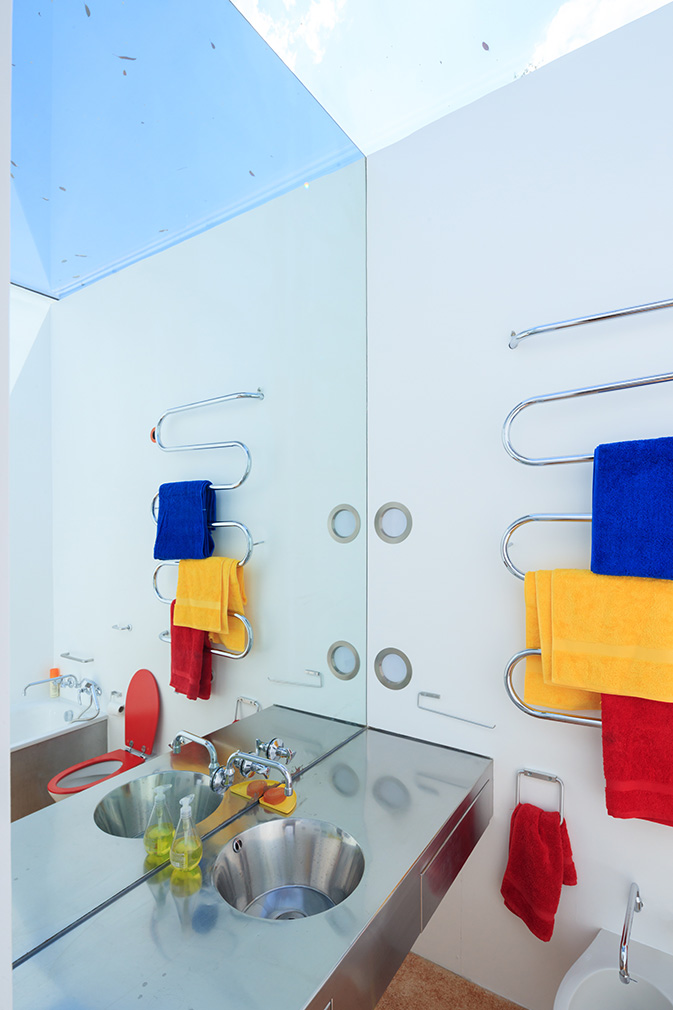
Richard Rogers’ Wimbledon House. Photograph: Iwan Baan. Courtesy of the Harvard Graduate School of Design
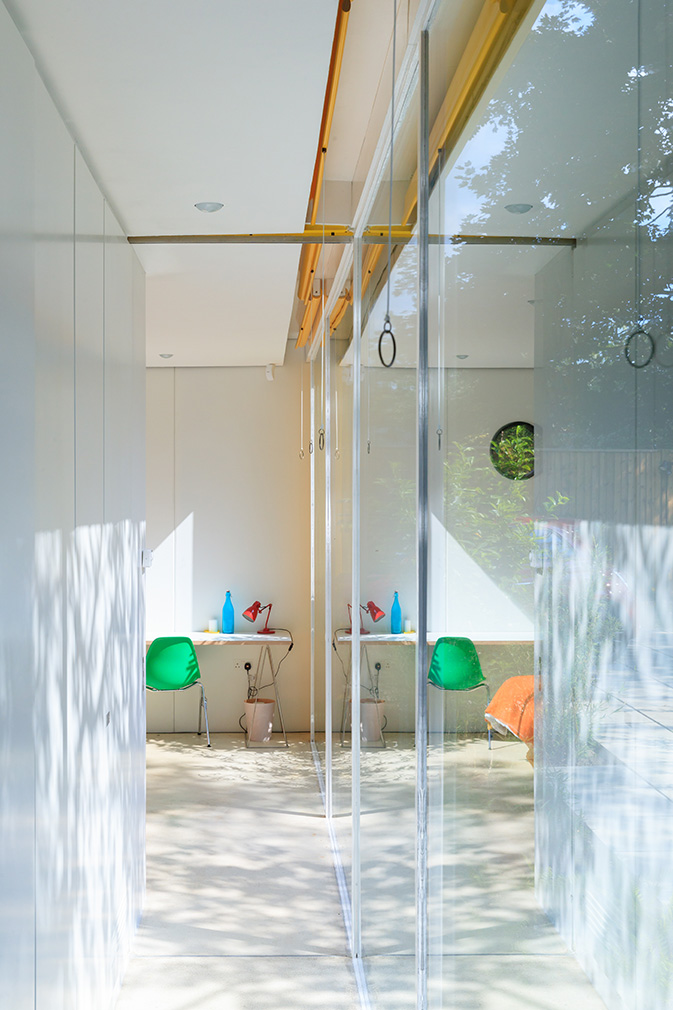
Richard Rogers’ Wimbledon House. Photograph: Iwan Baan. Courtesy of the Harvard Graduate School of Design
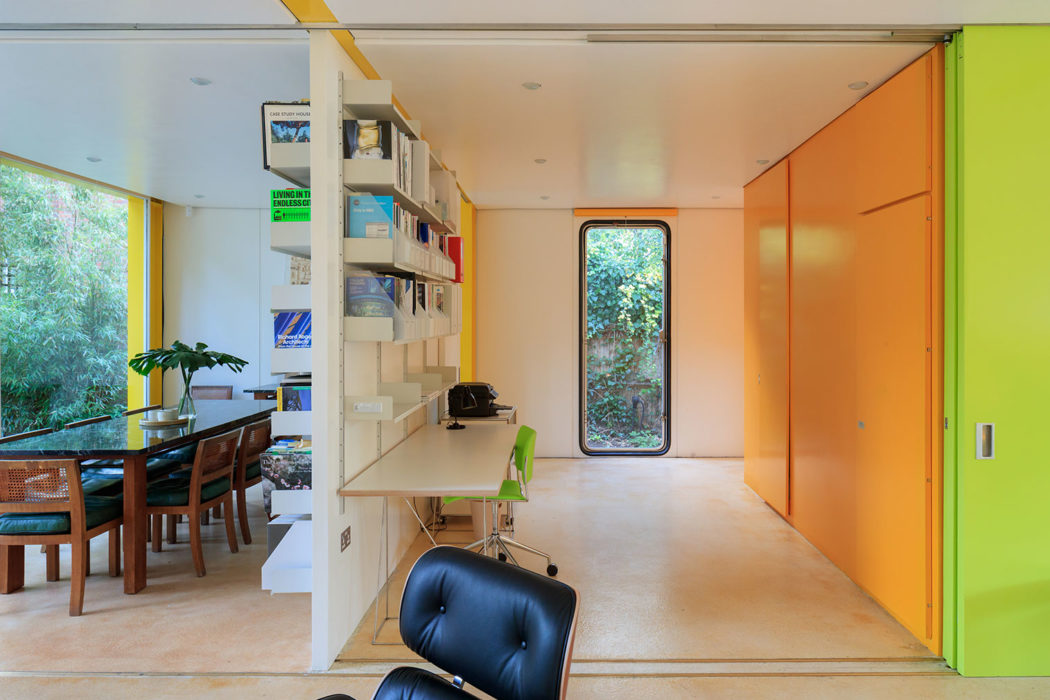
Richard Rogers’ Wimbledon House. Photograph: Iwan Baan. Courtesy of the Harvard Graduate School of Design
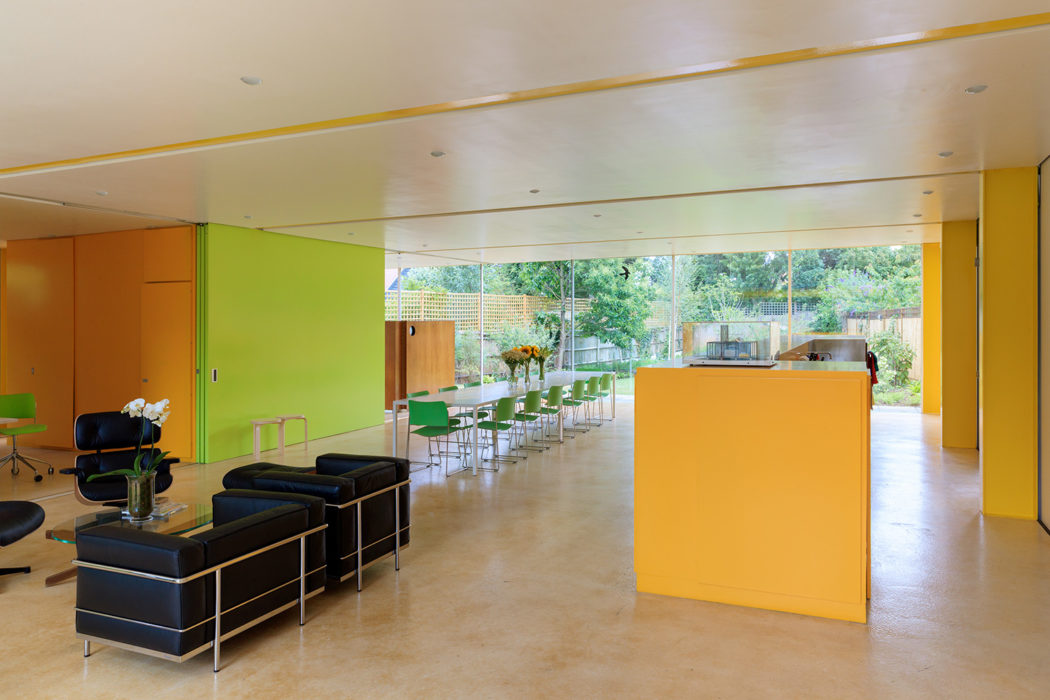
Richard Rogers’ Wimbledon House. Photograph: Iwan Baan. Courtesy of the Harvard Graduate School of Design
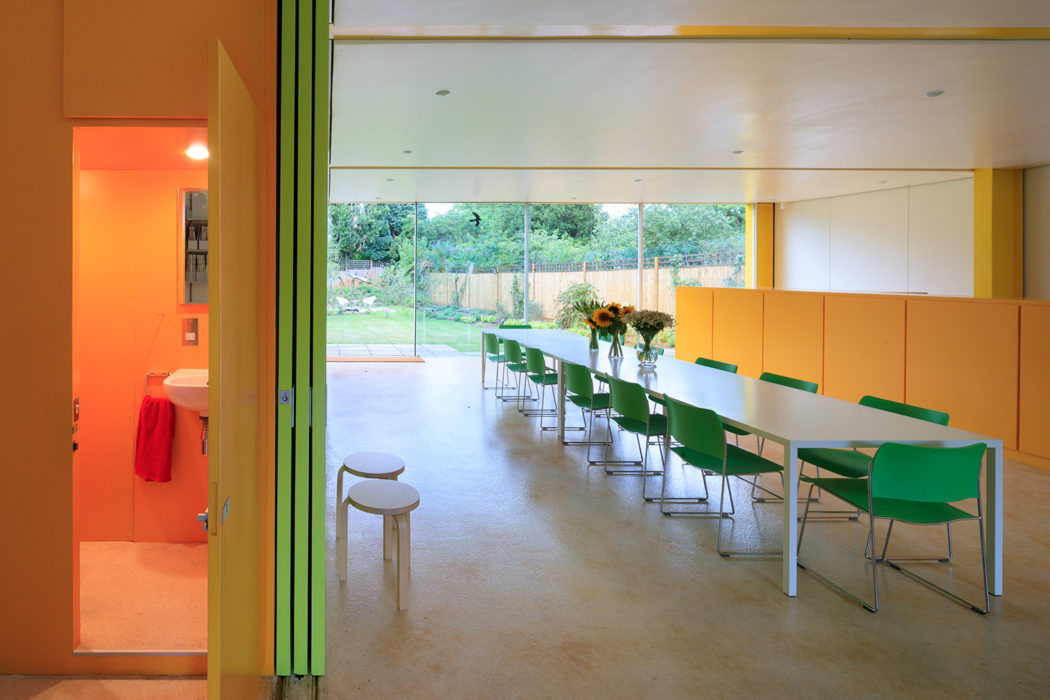
Richard Rogers’ Wimbledon House. Photograph: Iwan Baan. Courtesy of the Harvard Graduate School of Design
Two residents have already moved into the prefab, single-storey dwelling at 22 Parkside, which Richard Rogers designed ‘as a reaction to the traditional brick built house’ that dominated London. His modulor steel-framed structure has a glazed façade and moveable partitions that allow many different configurations.
‘It’s a series of portals,’ adds Rogers. ‘The brief was flexibility. We wanted a house that could be adaptable to the changing needs of the family.’
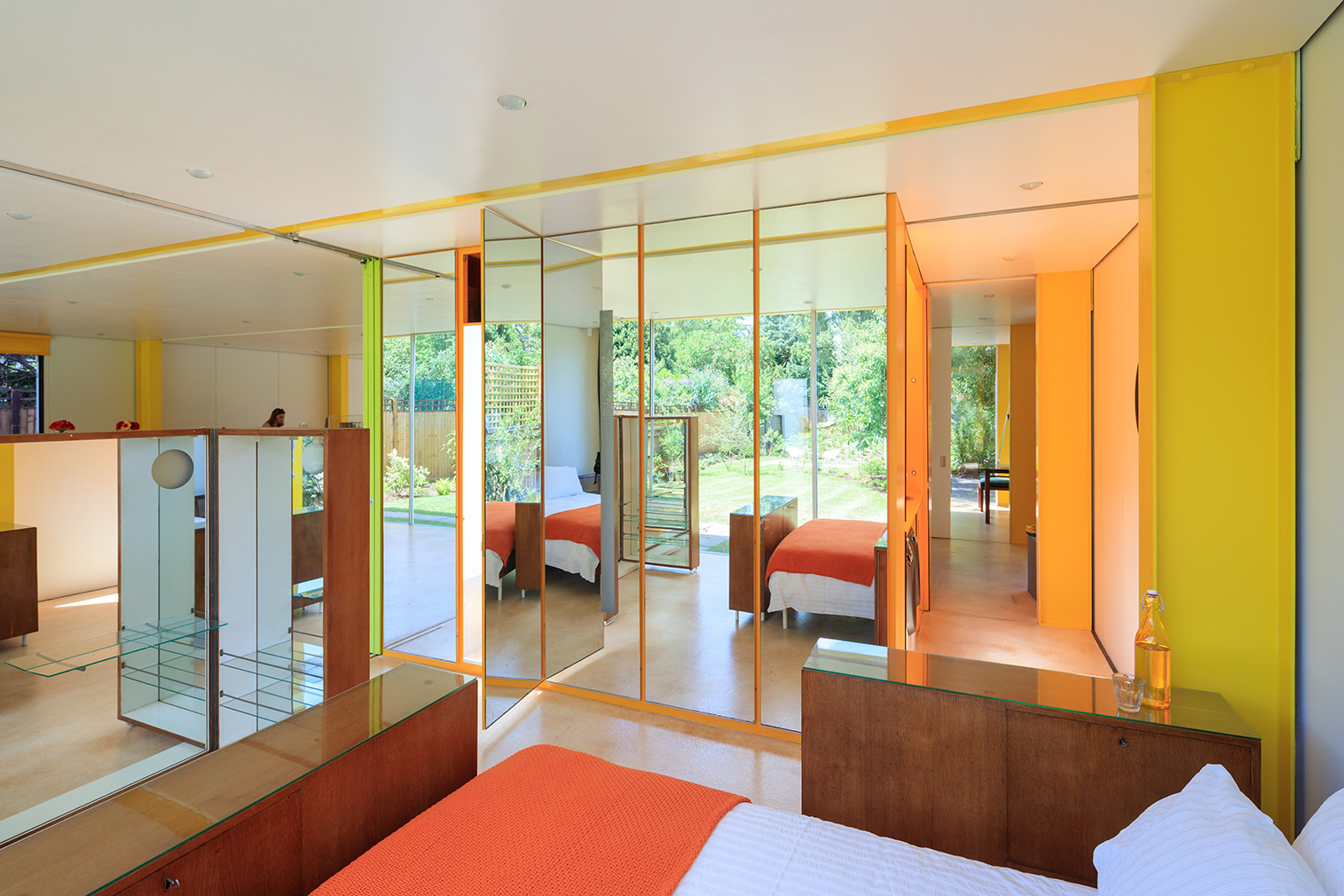
Philip Gumuchdjian, who worked at Richard Rogers Partnership (later renamed Rogers Stirk Harbour and Partners) before setting up his own practice, was tasked with repairing and reconfiguring Wimbledon House for its new life as a residency space. It will also host salons, workshops and events.
Gumuchdjian first visited the site in the 1980. ‘I had never seen a space like it,’ he says. ‘It was a dematerialised building… an absolute encapsulation of Richard’s philosophy.’
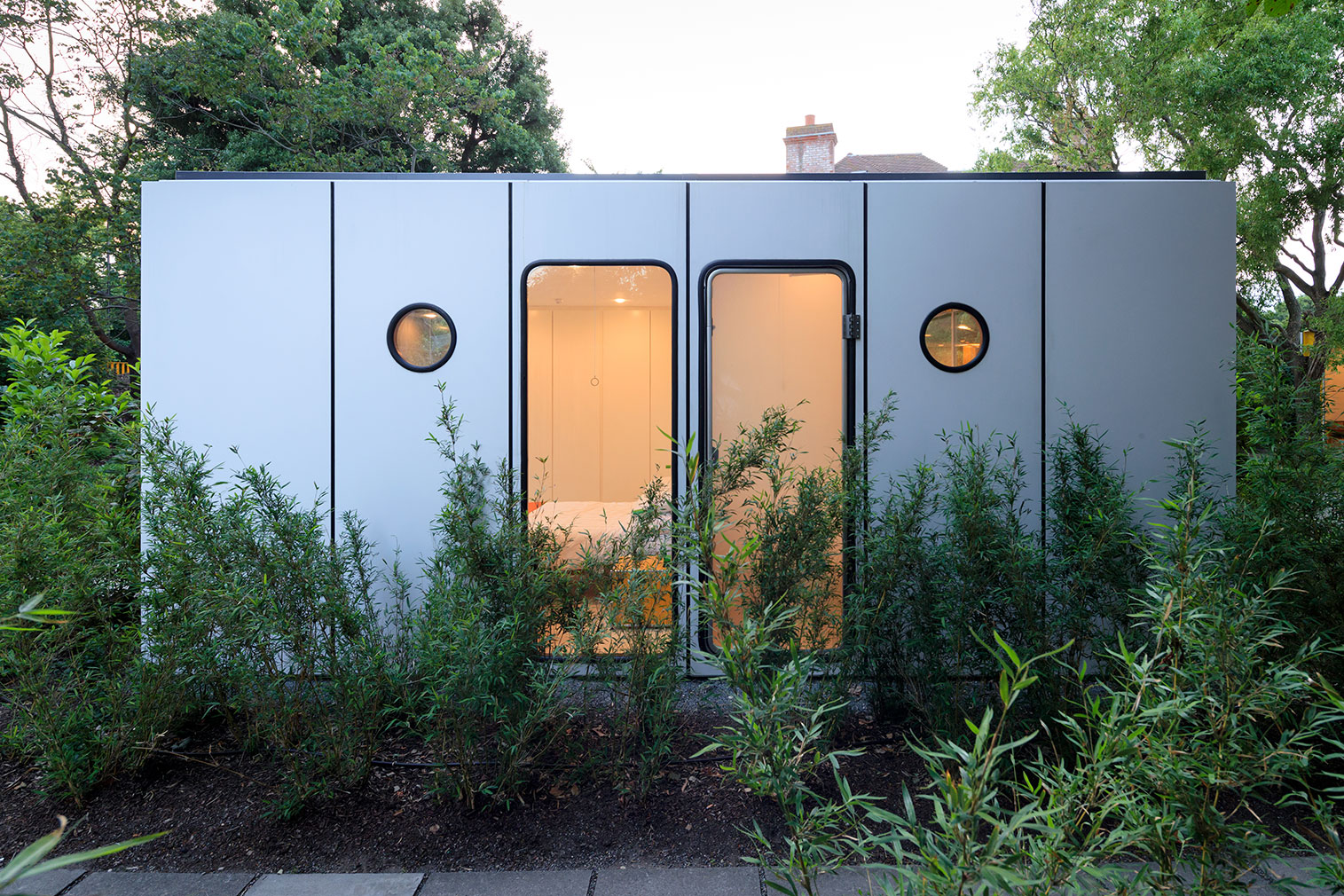
Wimbledon House’s tube-like design, with its prefabricated steel and glass modules, inspired many of Rogers’ future works. These include the Centre Pompidou – designed in collaboration with Renzo Piano – and the Grade I-listed Lloyds building. But the home had been extended over the decades and needed restoration work.
‘My task was to try and keep that poetic quality that the parents had created, while effectively rebuilding it but keeping the patina,’ explains Gumuchdjian. ‘We inherited a kit of parts. It’s continuously being reinvented. The real preservation is with that kit.’
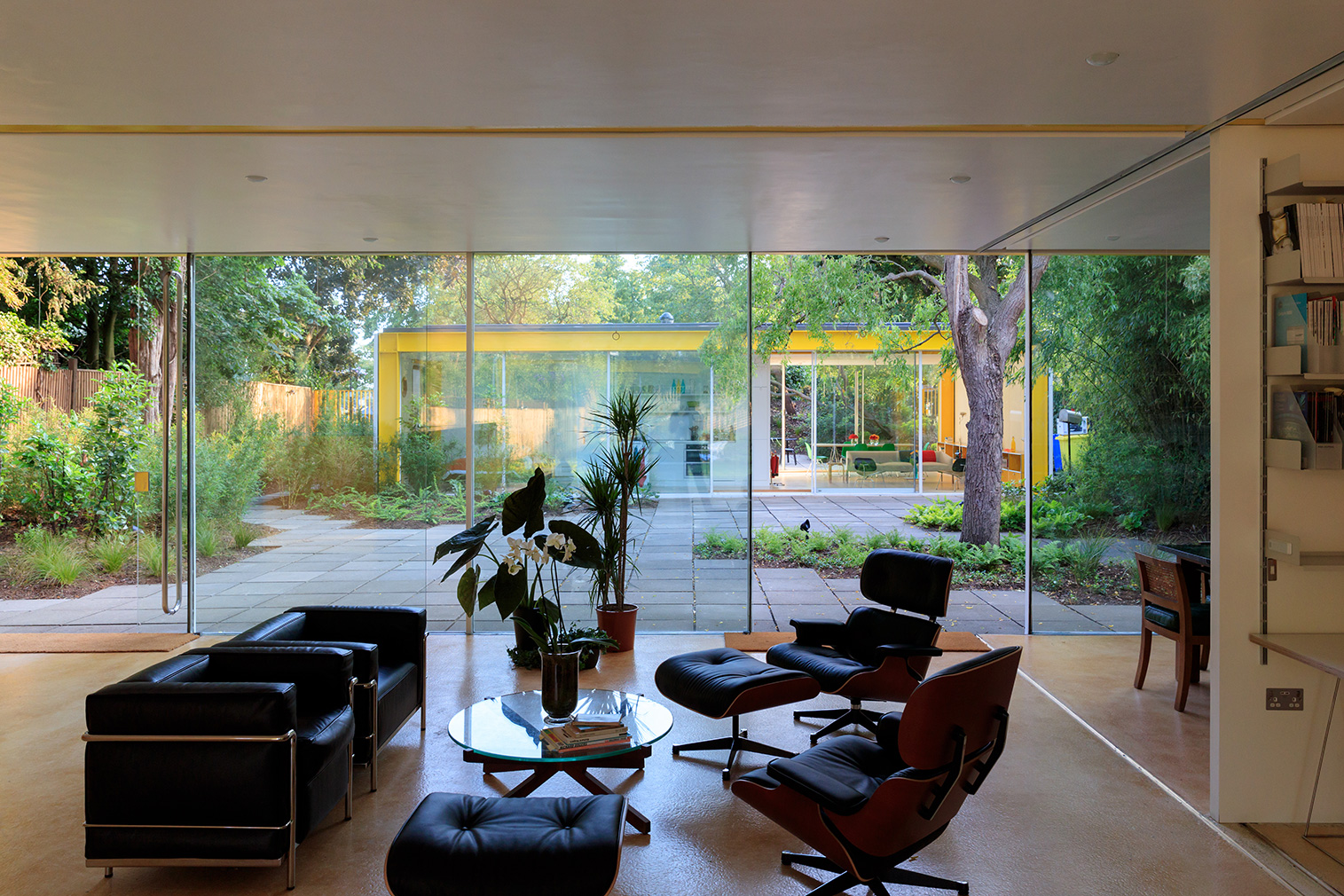
Landscape architect Todd Longstaffe-Gowan was enlisted to revive the garden. He calls the entire site a ‘gesamtkunstwerk’ (total work of art), adding: ‘the house embraced the garden in a way that hadn’t really been done before in the UK.’
Longstaffe-Gowan has restored the rhythm and balance of the series of pavilions and garden courtyards that span the property.
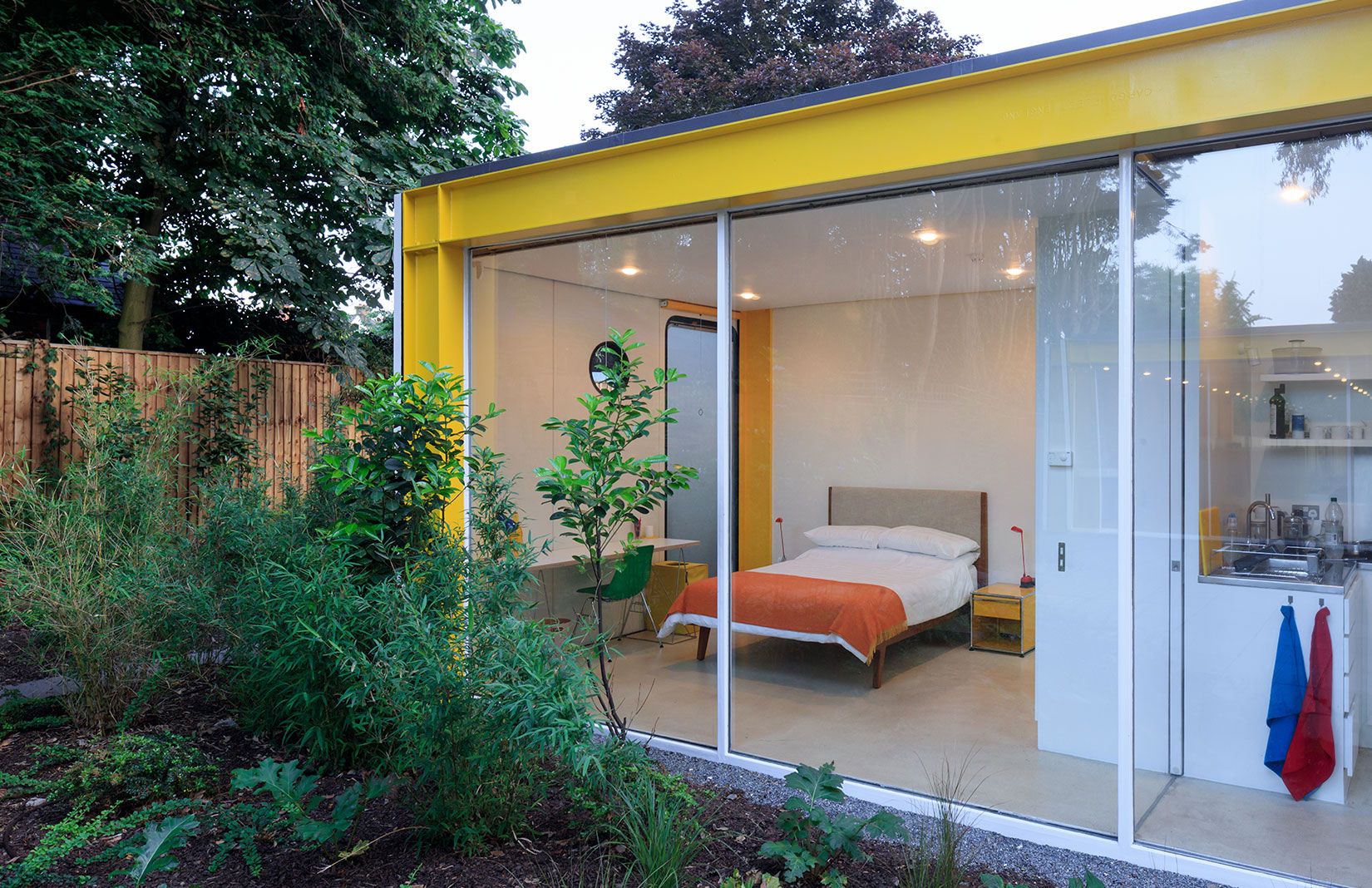
In keeping with Rogers’ experimental creative vision, the residency programme will bring together people from a broad range of disciplines to investigate alternative and sustainable urban futures.
‘The spirit of the fellowship is intended to carry forward and expand on Lord Rogers’ deep commitment to cities not as ends in themselves but as fundamental means of bettering human life,’ says Harvard GSD dean Mohsen Mostafavi.
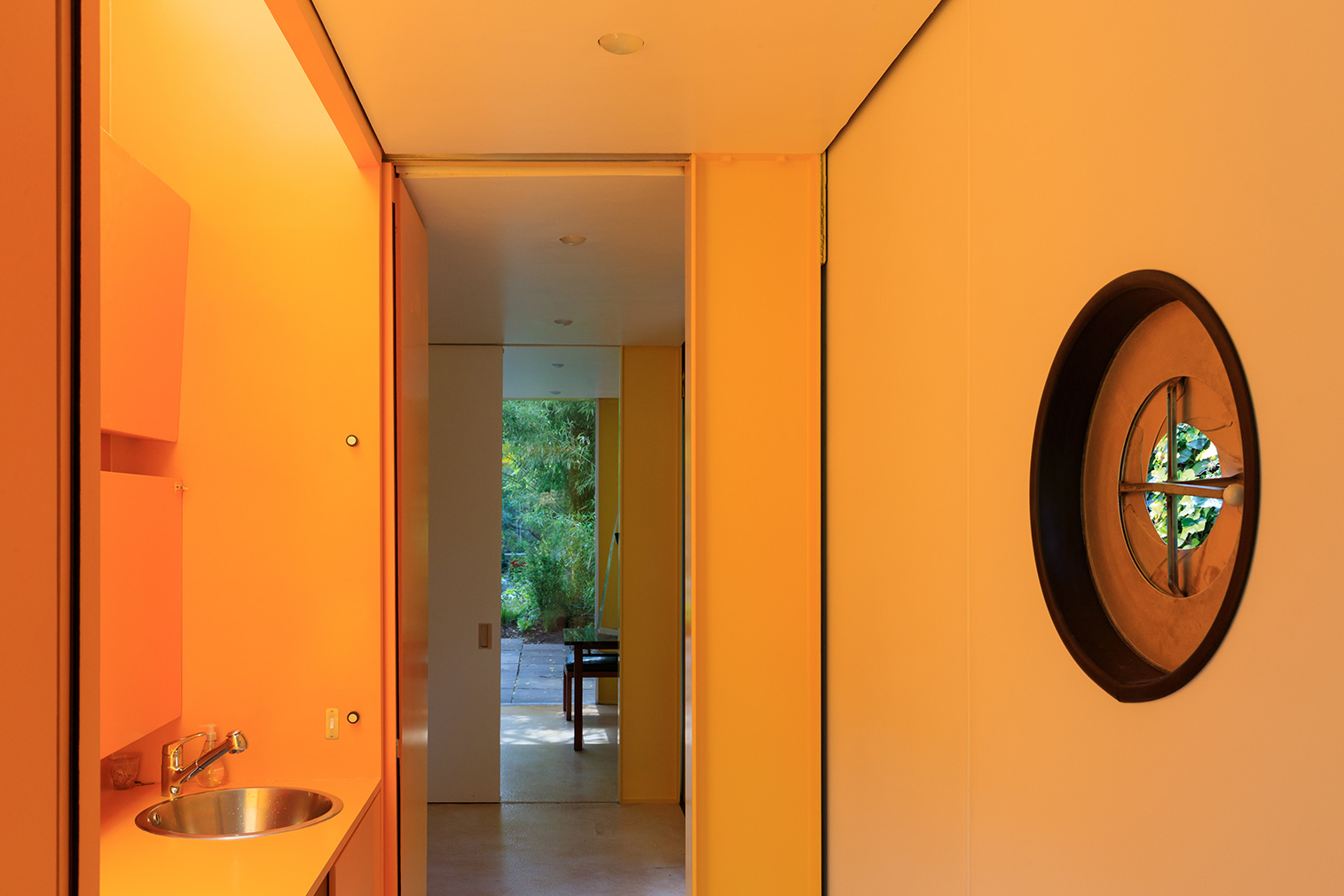
Projects by 2017 fellows include explorations of public and affordable housing; how food and cooking can transform cities; and citizen-driven urban regeneration initiatives. The residents hail from Mexico, the US, Austria, Norway and the Netherlands.
Read next: 7 urban residency spaces where creatives can live and work for free






















