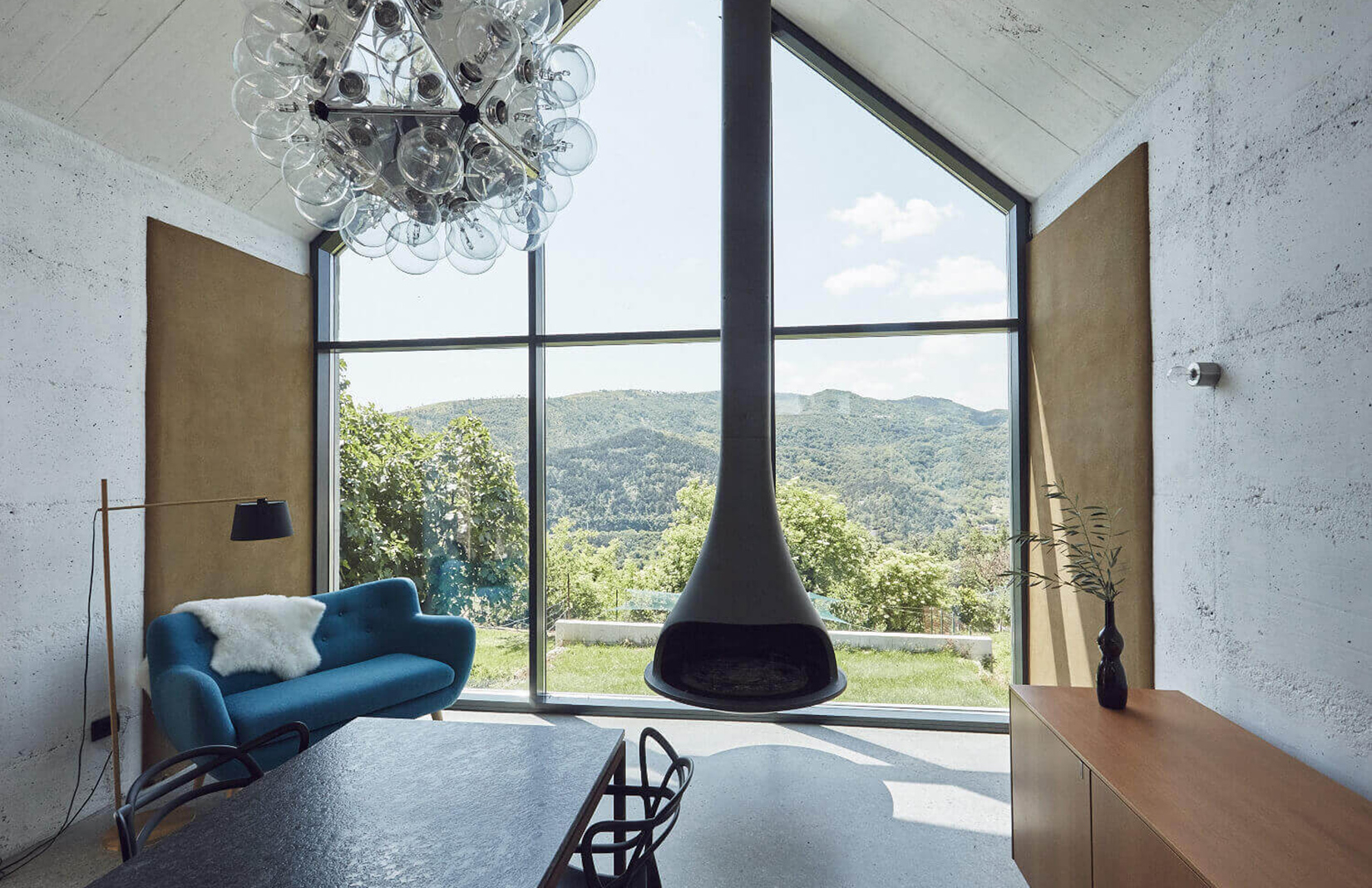
Old and new collide inside this Slovenian villa, reborn from the shell of a late 19th-century farmhouse.
Architecture firm Vodusek and Dolecek created Villa Mravljevi earlier this year by stripping the tired and dingy stone structure back to its frame and building a separate volume beside it.
Traces of the 1880 farm house’s rustic past are still present in the rough stone work which peeks through fresh clay plastered walls. Elsewhere, the practice has installed a steel spiral staircase and four-metre tall window that pools light into the heart of the three-bedroom villa.

Photography courtesy of Villa Mravljevi

Photography courtesy of Villa Mravljevi

Photography courtesy of Villa Mravljevi
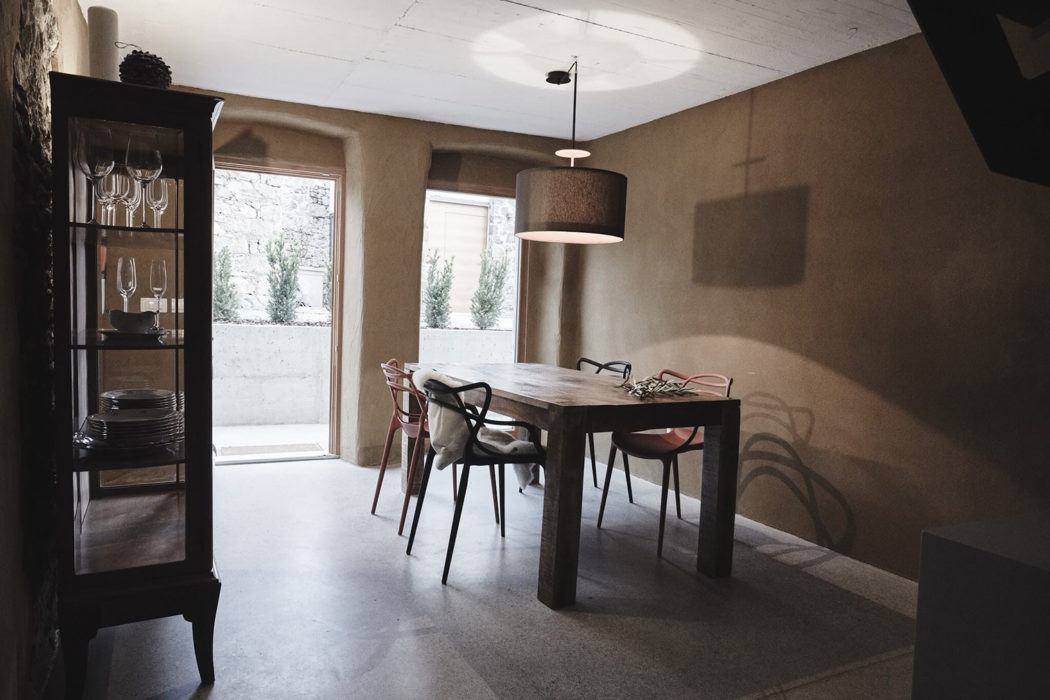
Photography courtesy of Villa Mravljevi
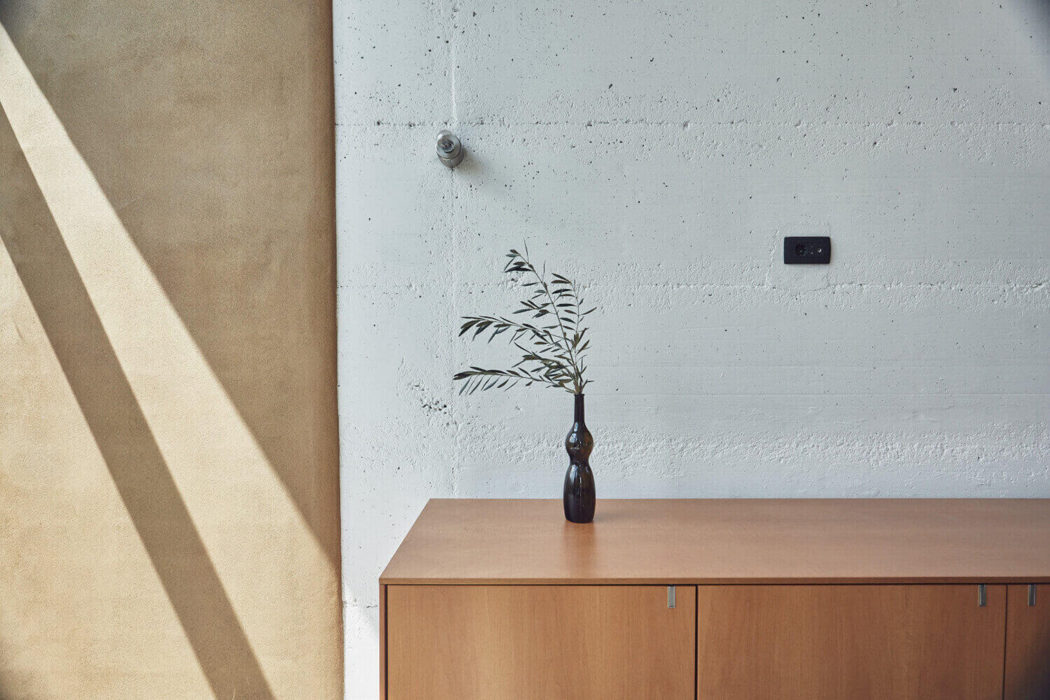
Photography courtesy of Villa Mravljevi
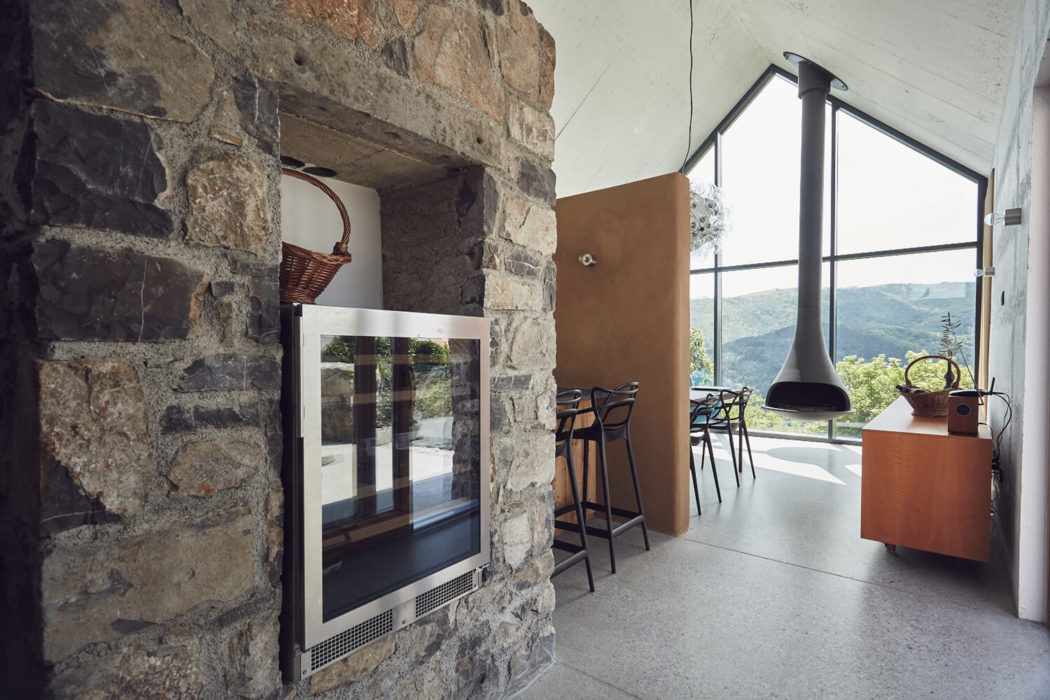
Photography courtesy of Villa Mravljevi
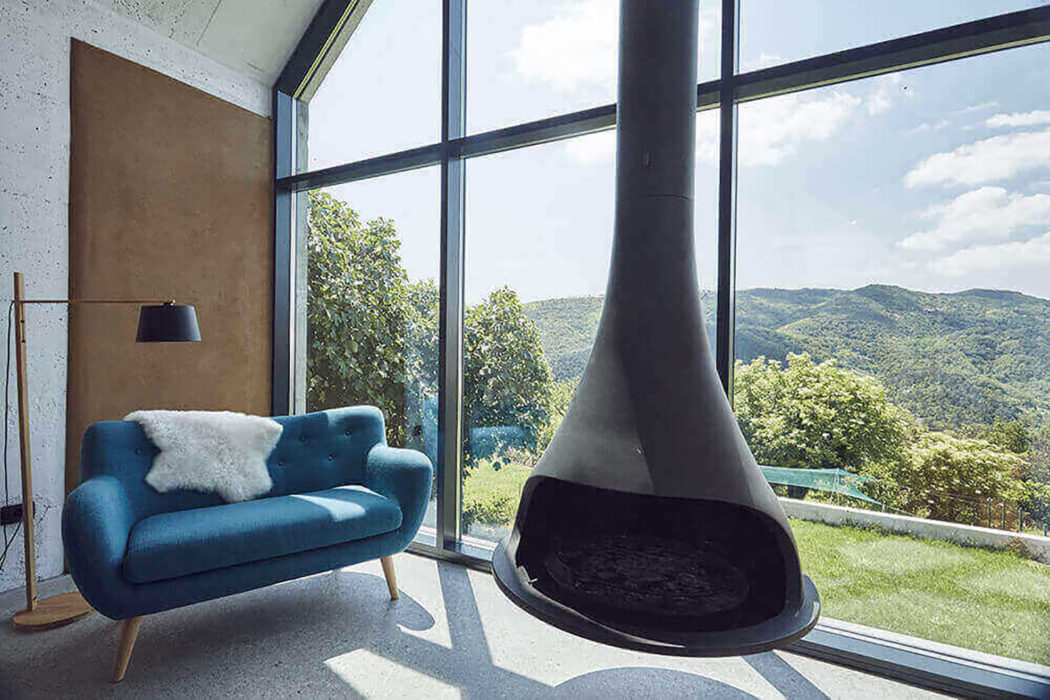
Photography courtesy of Villa Mravljevi
Hop across the courtyard and you’ll find the contemporary building which takes the place of a dilapidated shed. ‘[This structure] expresses a completely different character,’ says the practice.
Simple and self-contained, the apartment has a crisp fibre cement shell and glass facade that offers uninterrupted views of the Karst Plateau from the living room and mezzanine bedroom. Some of the old brickwork has been retained to create a link between the two structures.
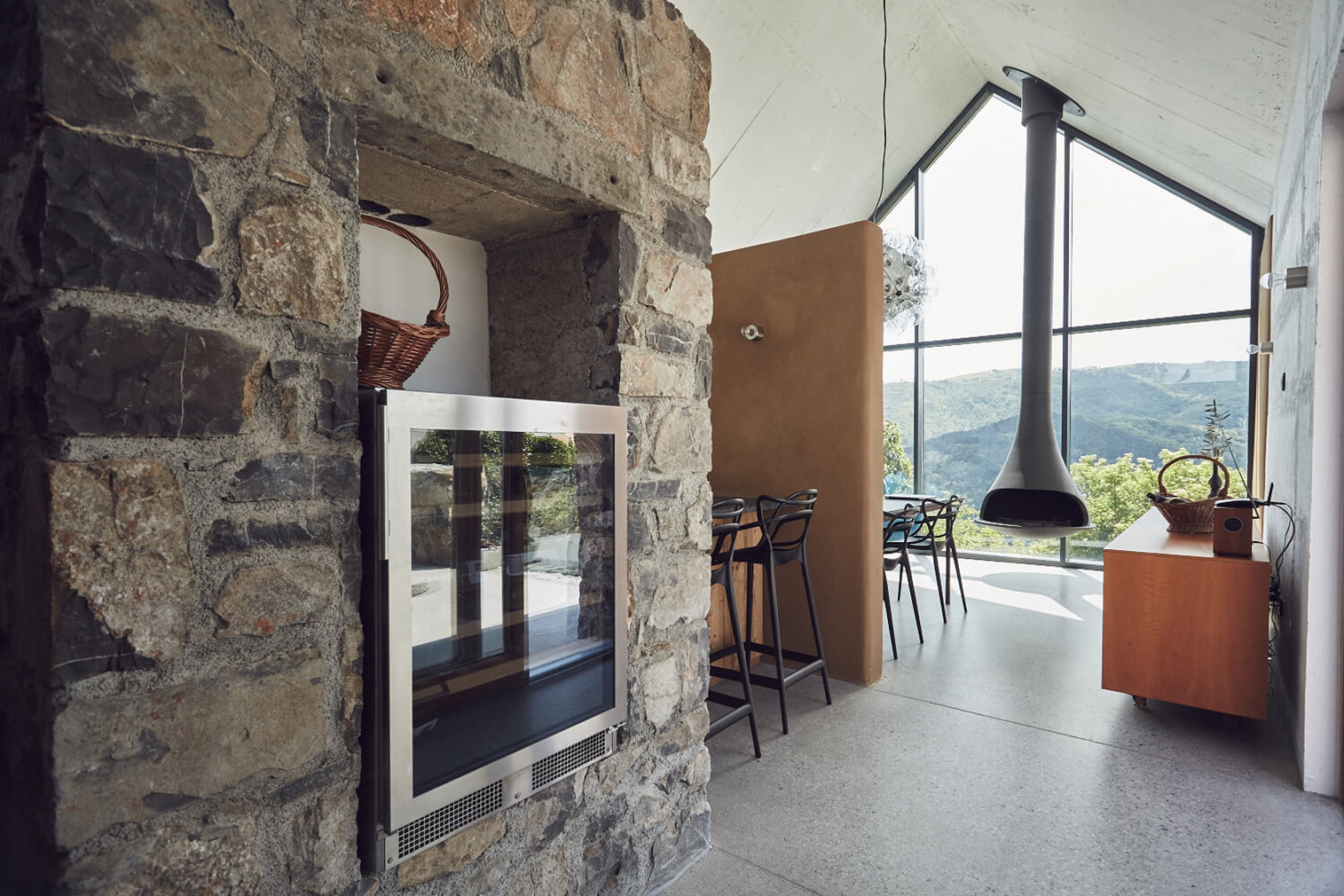
Completing the set up is a private sauna.
Villa Mravljevi – which sleeps up to eight and is available to rent via Holiday Architecture – sits within a small village close to Branik in the Vipava Valley, known for its vineyards and orchards.
Read next: 8 remote cabin retreats






















