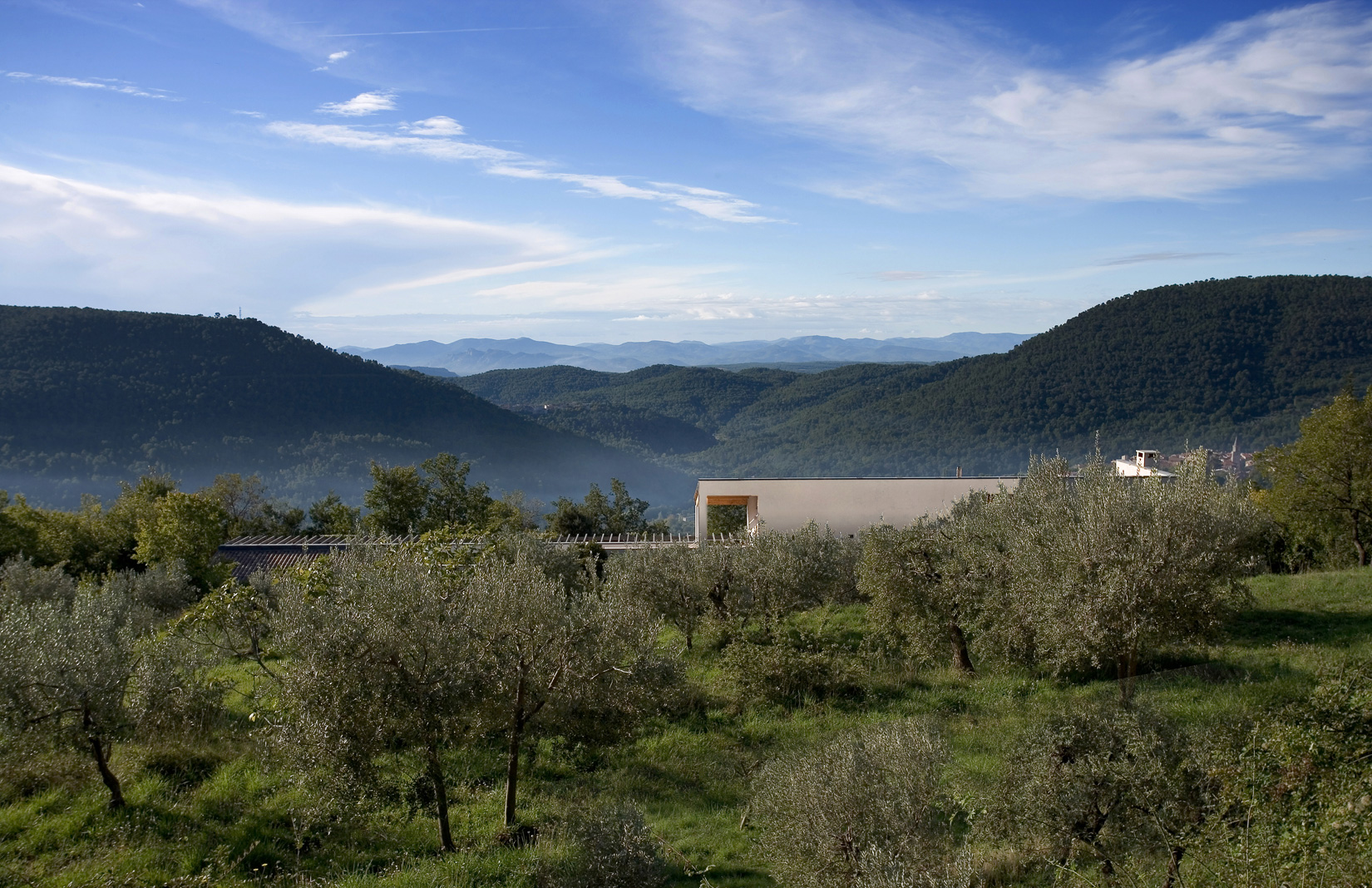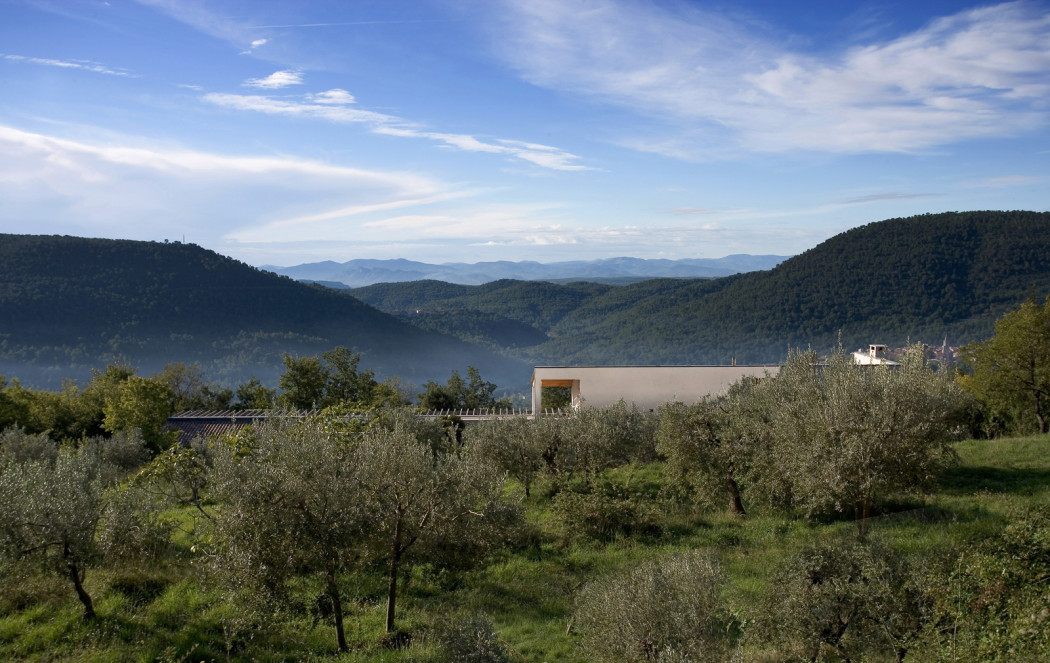
Photography: Morley von Sternberg
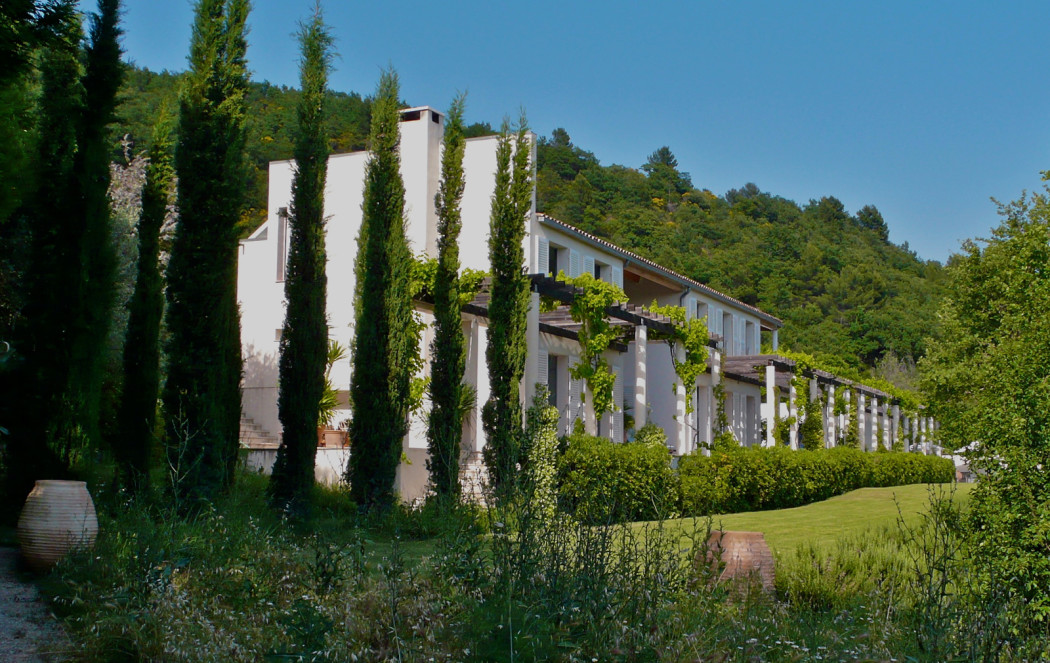
Photography: Morley von Sternberg
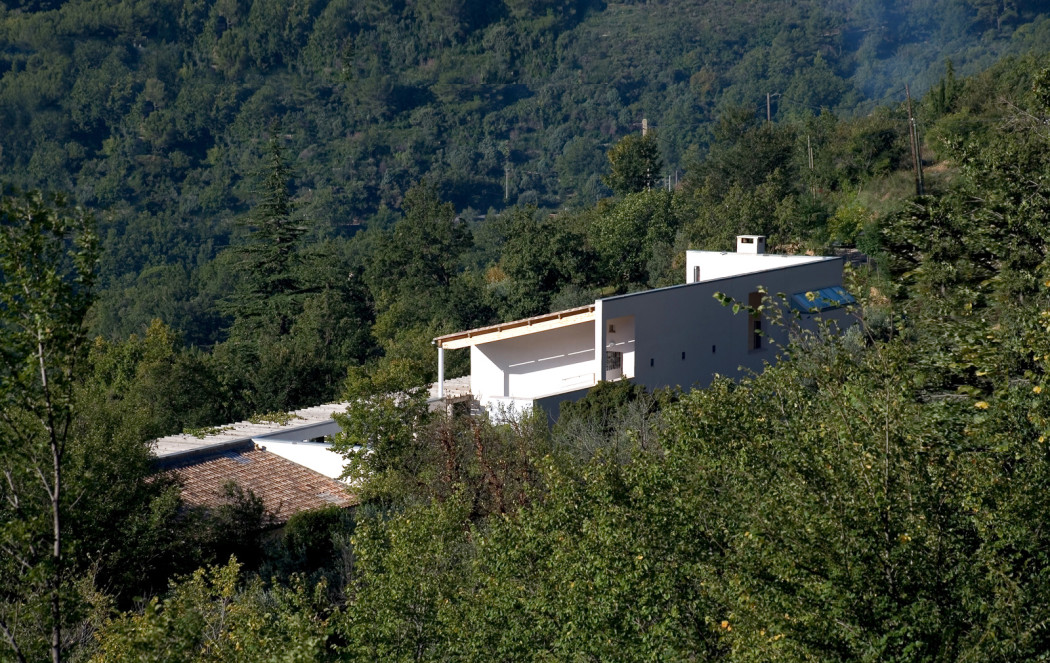
Photography: Morley von Sternberg
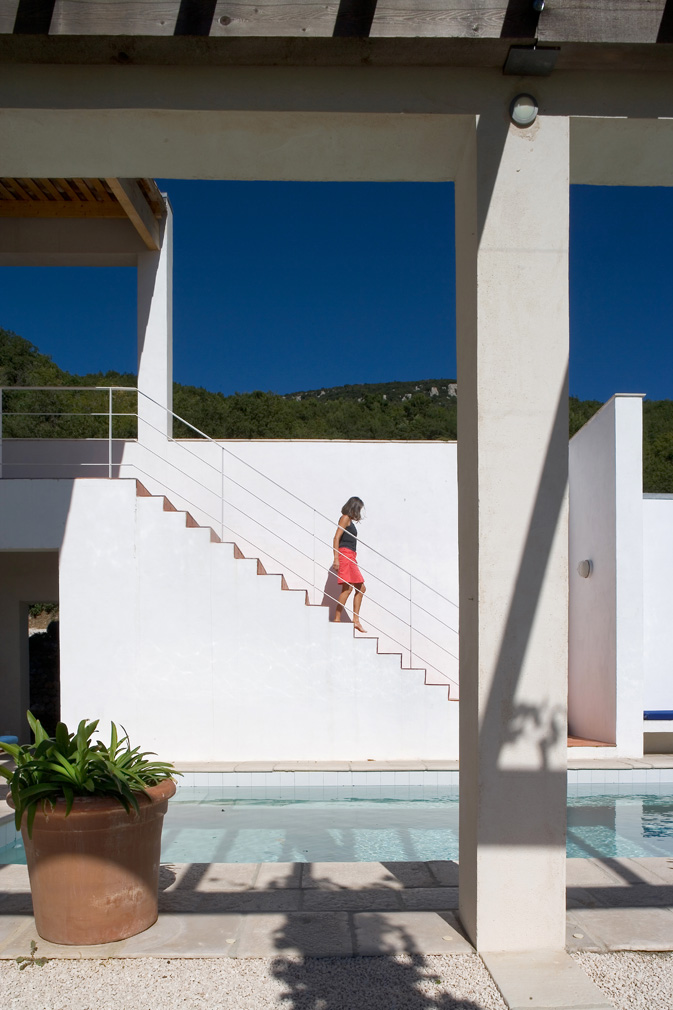
Photography: Morley von Sternberg
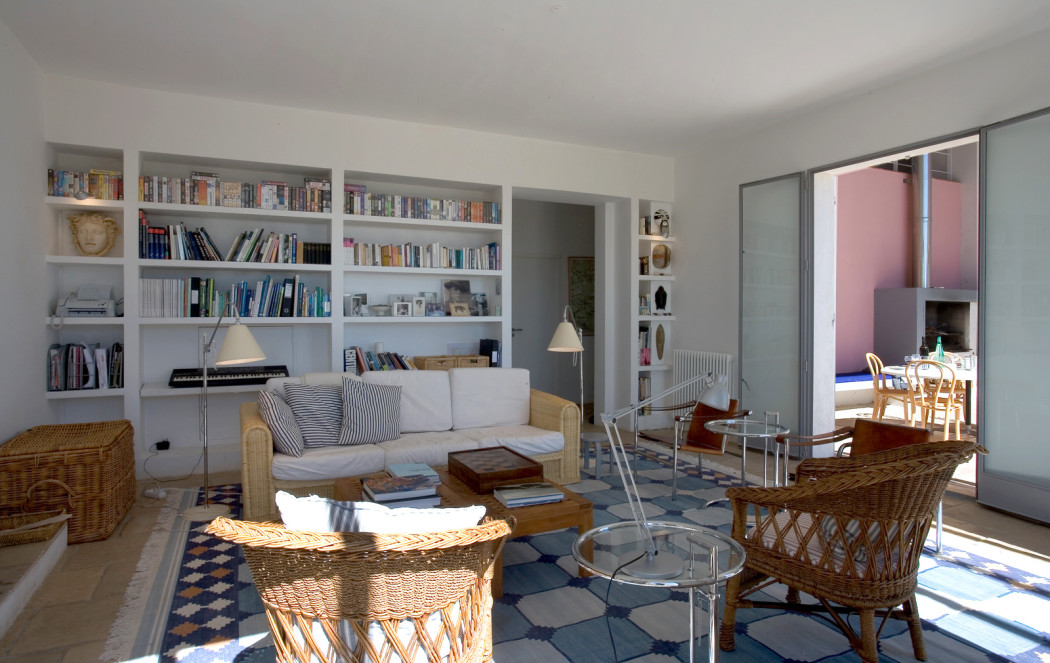
Photography: Morley von Sternberg
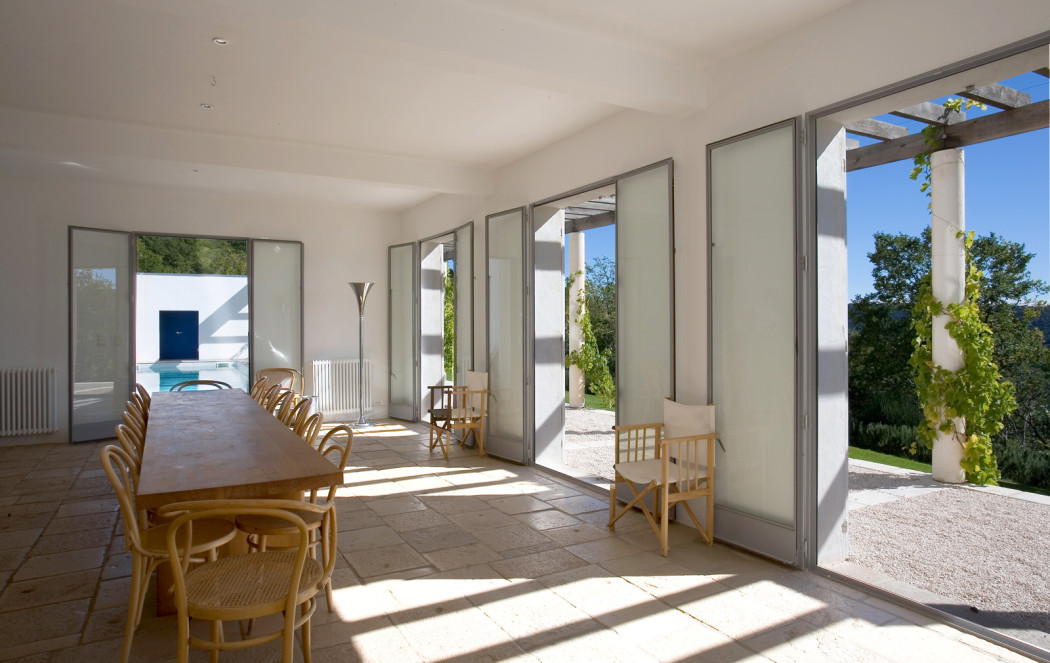
Photography: Morley von Sternberg
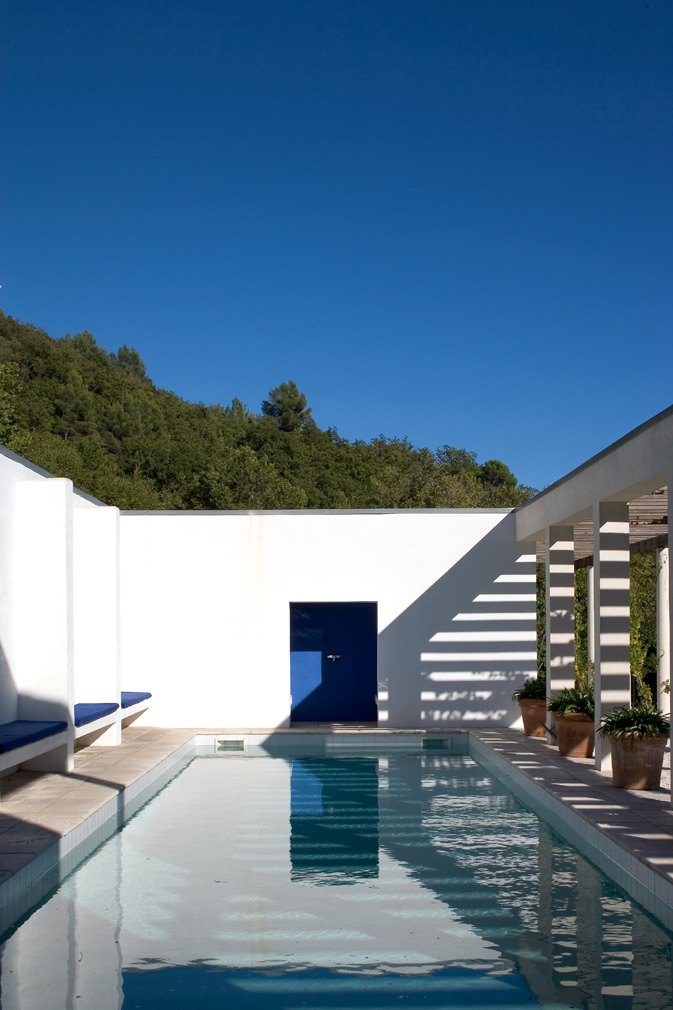
Photography: Morley von Sternberg
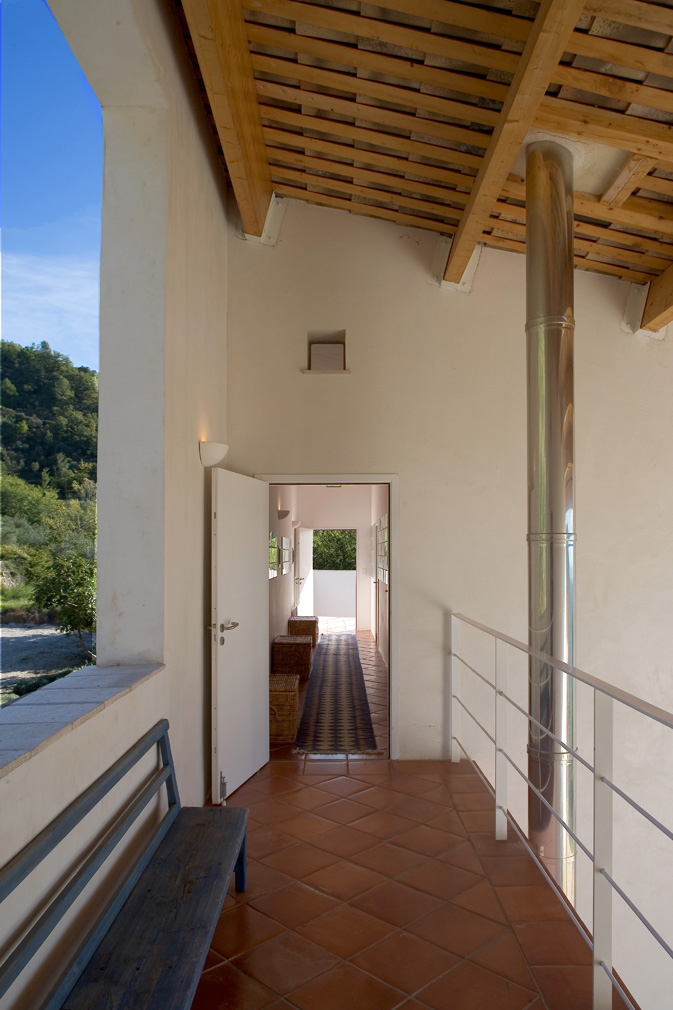
Photography: Morley von Sternberg
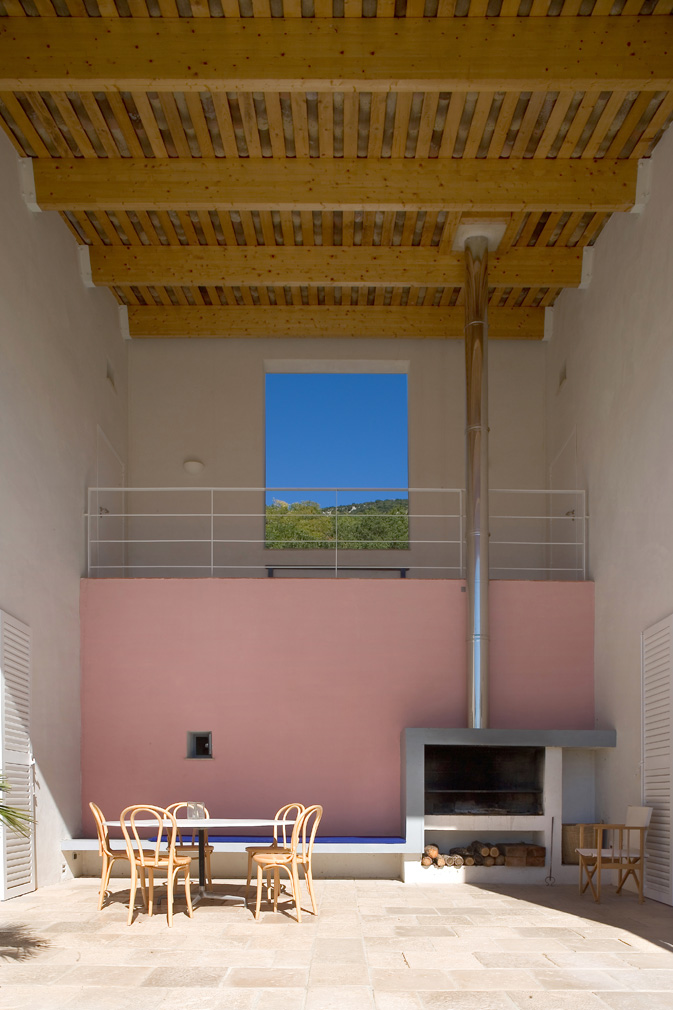
Photography: Morley von Sternberg
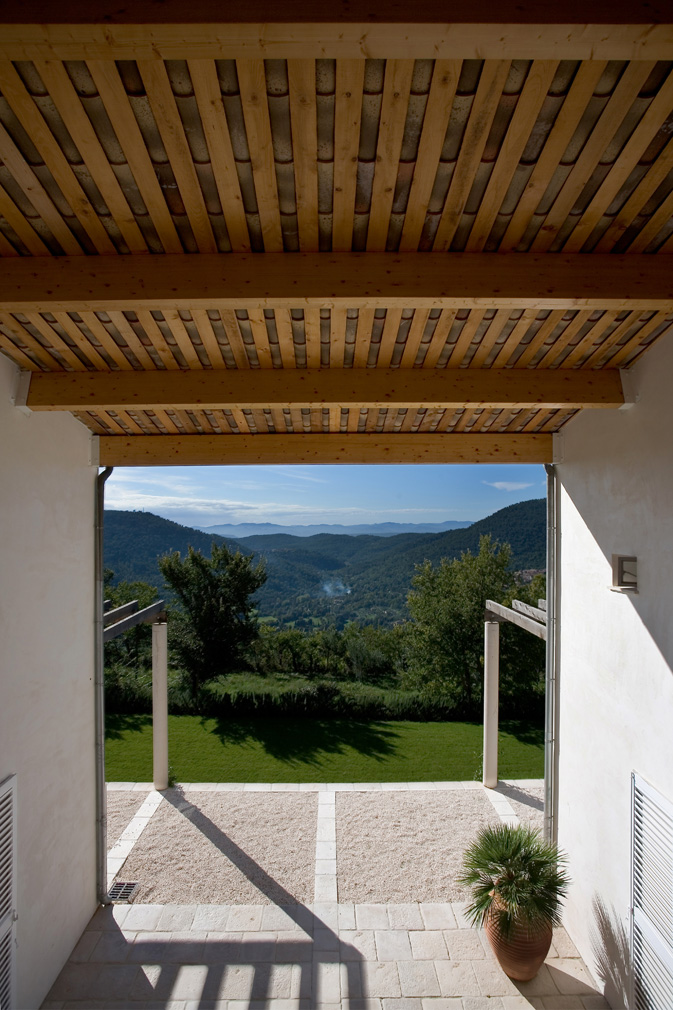
Photography: Morley von Sternberg

Photography: Morley von Sternberg
Sitting on a strip of land that was once an ancient olive grove, Villa Jones peeks out over a wooded valley towards the Mediterranean.
The property near Bargemon in Provence is named after husband-and-wife architects Margot and Edward Jones – the latter, principal of Dixon Jones architects – who designed the holiday home for their family in 2003.
Riffing on the traditions of the Italian garden villa, its spaces – the entrance hall, double-height loggia, living and dining rooms – are arranged enfilade, with doorways aligned to guide the eye through the length of the 200 sq m property.
‘The relationship between house and garden has been a continuing fascination to us, particularly in the Mediterranean where, because of the climate, the relationship between inside and outside is ambiguous,’ say the architects.
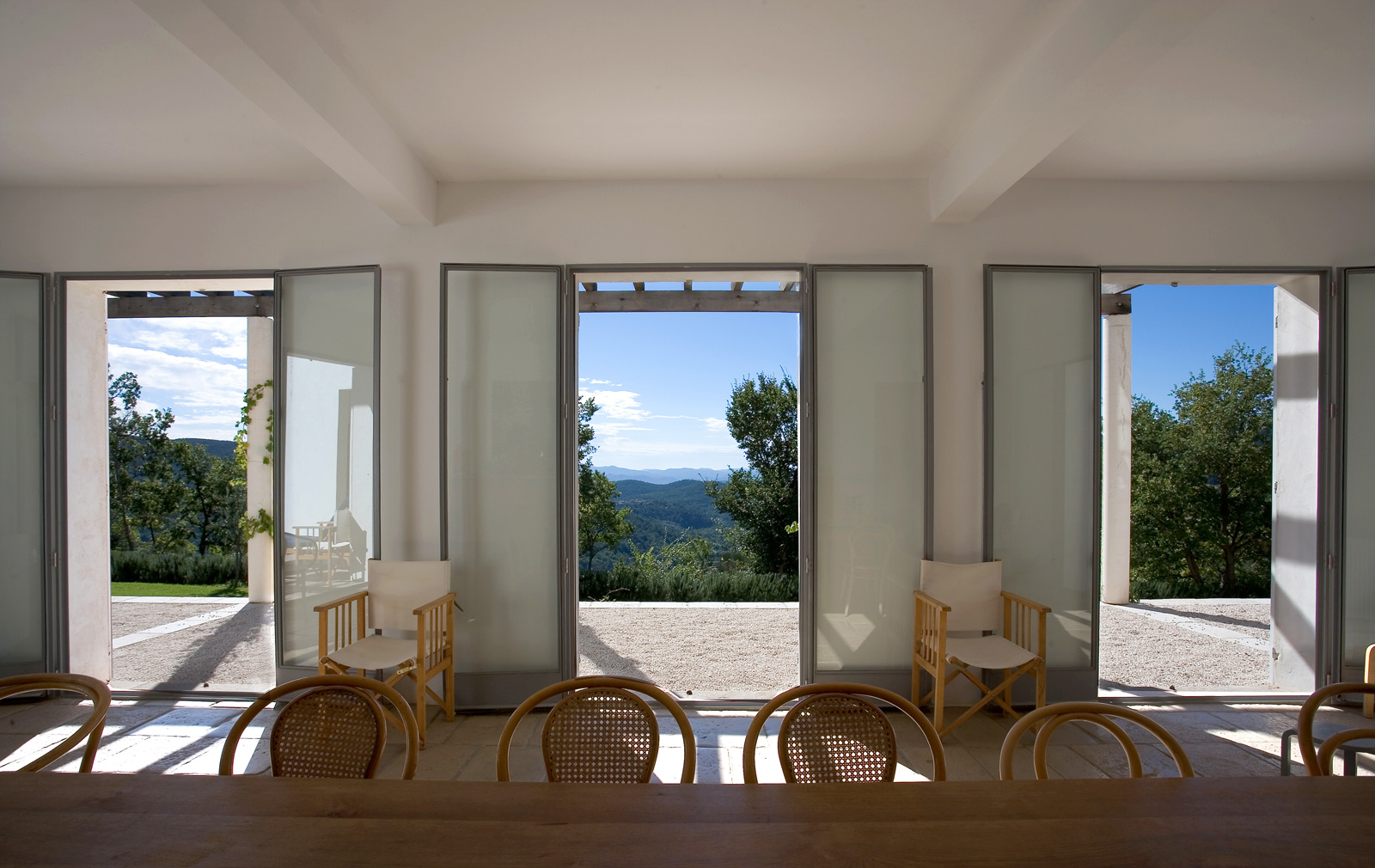
Villa Jones’ loggia and courtyards are an ‘extension’ of its interior spaces, while glass doors in the dining room open onto a 60m-long pergola running the length of the property’s south facade.
Sleeping up to eight people across four bedrooms, the property also has its own private 14m swimming pool, and sculpted stepped gardens.
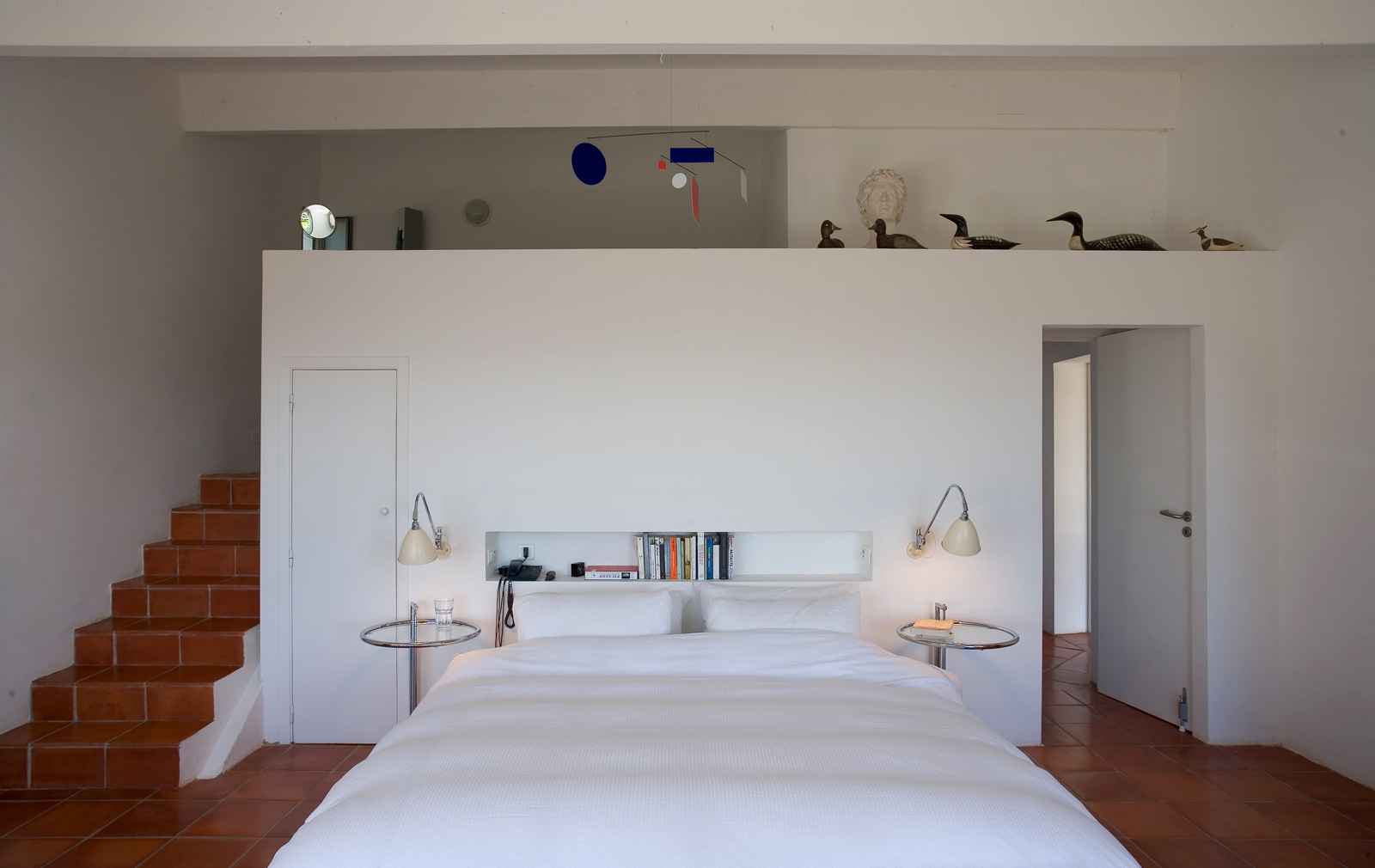
‘The house acts as a mechanism for viewing the landscapes,’ they add. ‘Some views [are] accidental and others more composed.’




