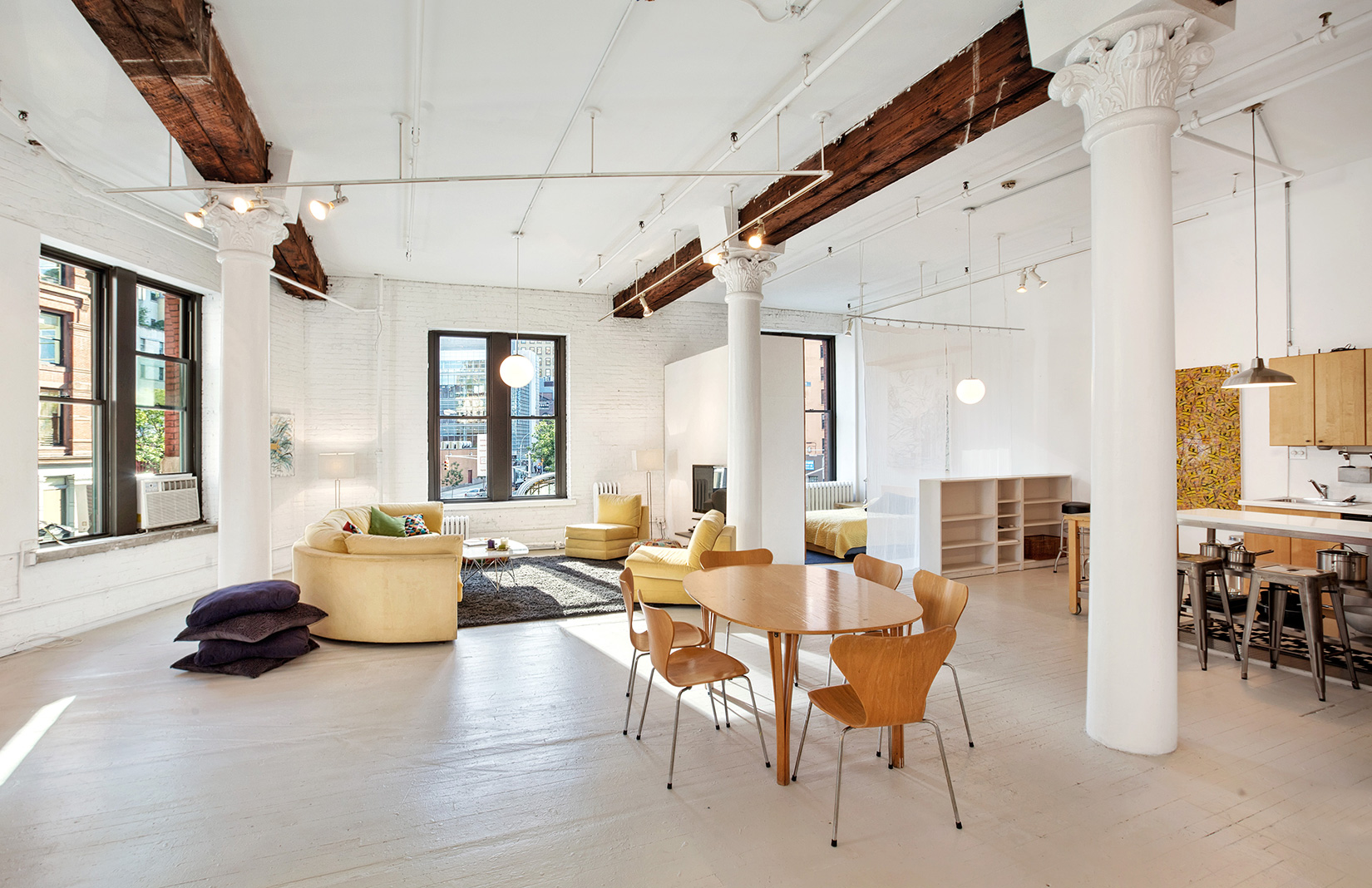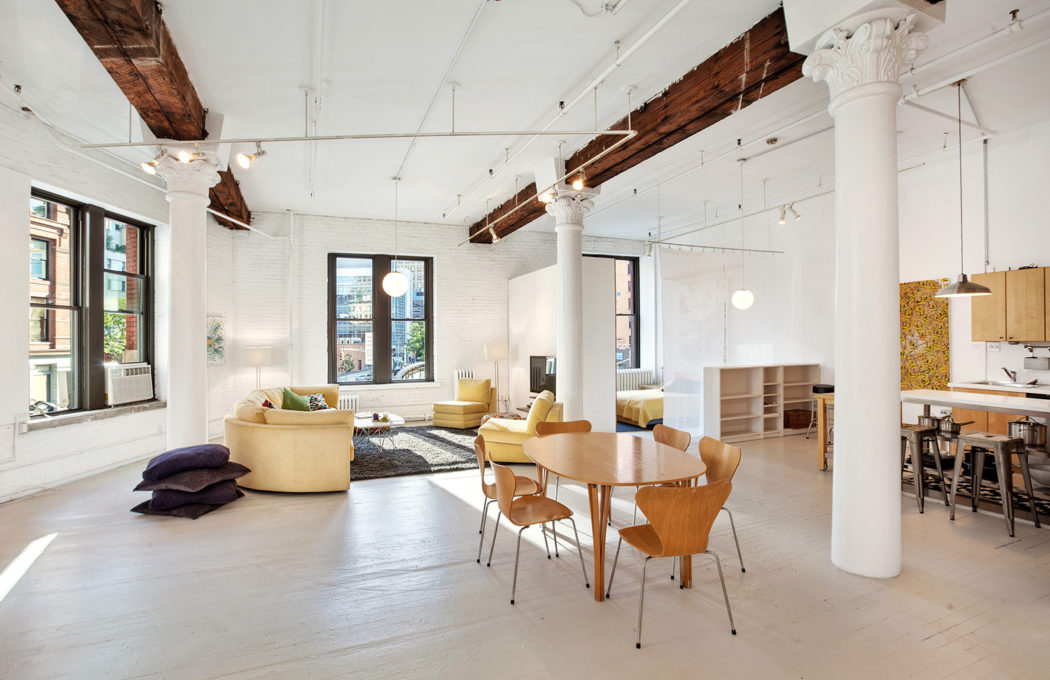
Photography: courtesy of Douglas Elliman Real Estate
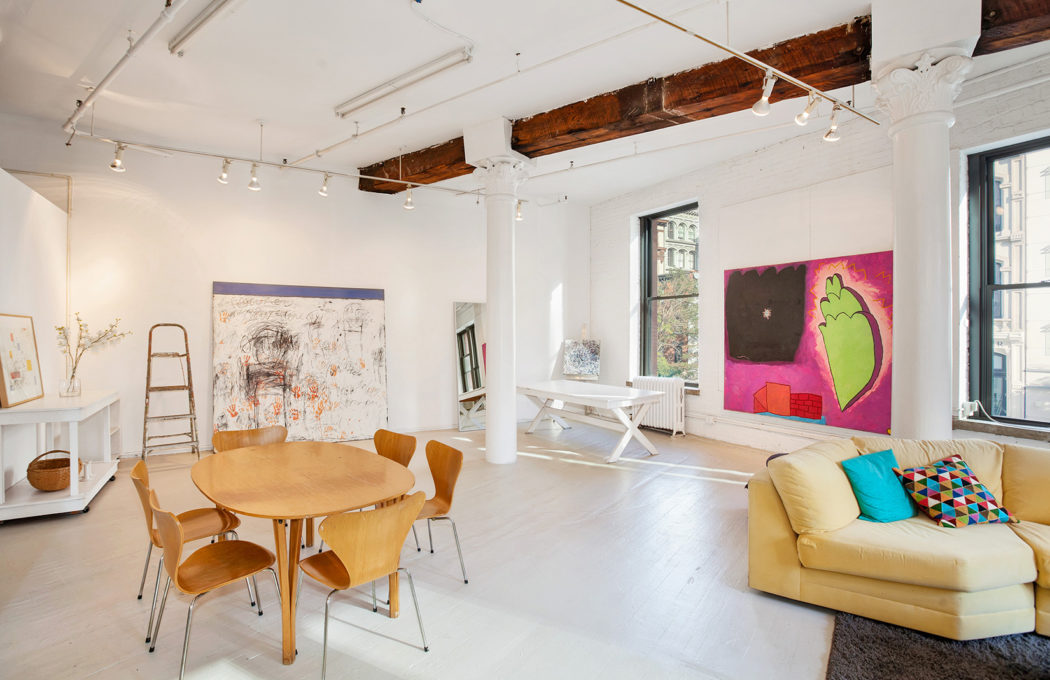
Photography: courtesy of Douglas Elliman Real Estate
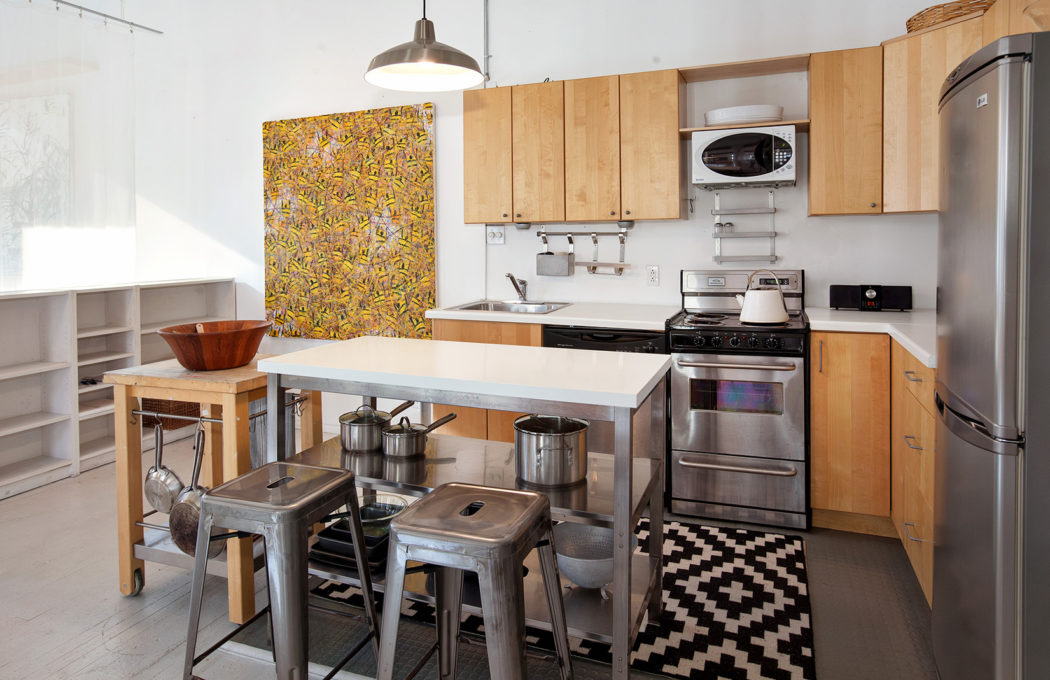
Photography: courtesy of Douglas Elliman Real Estate
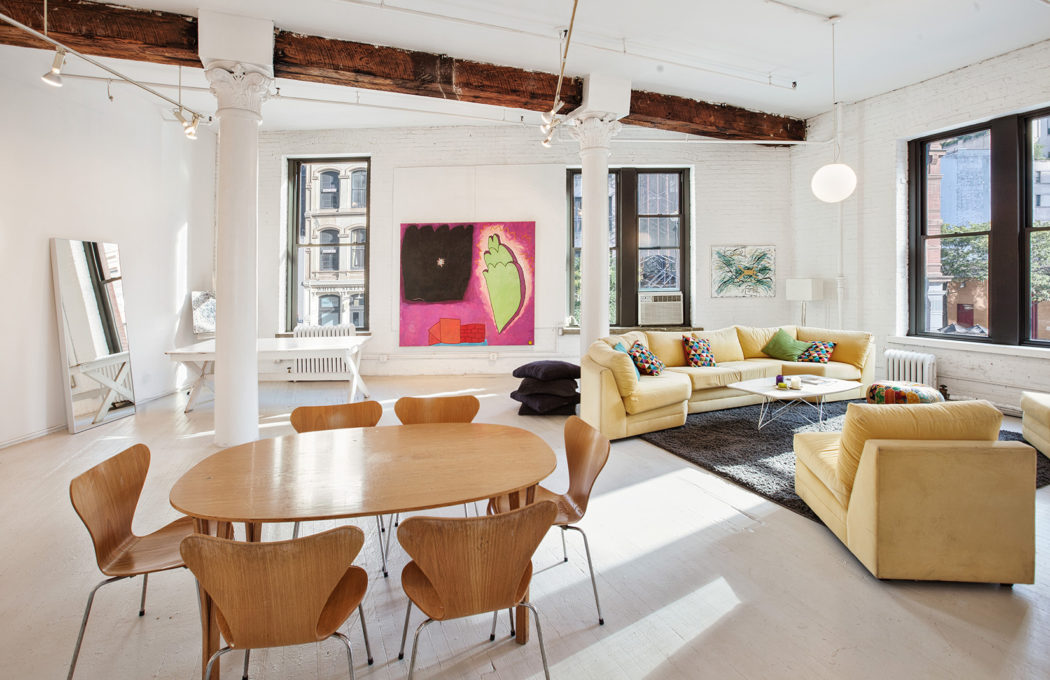
Photography: courtesy of Douglas Elliman Real Estate
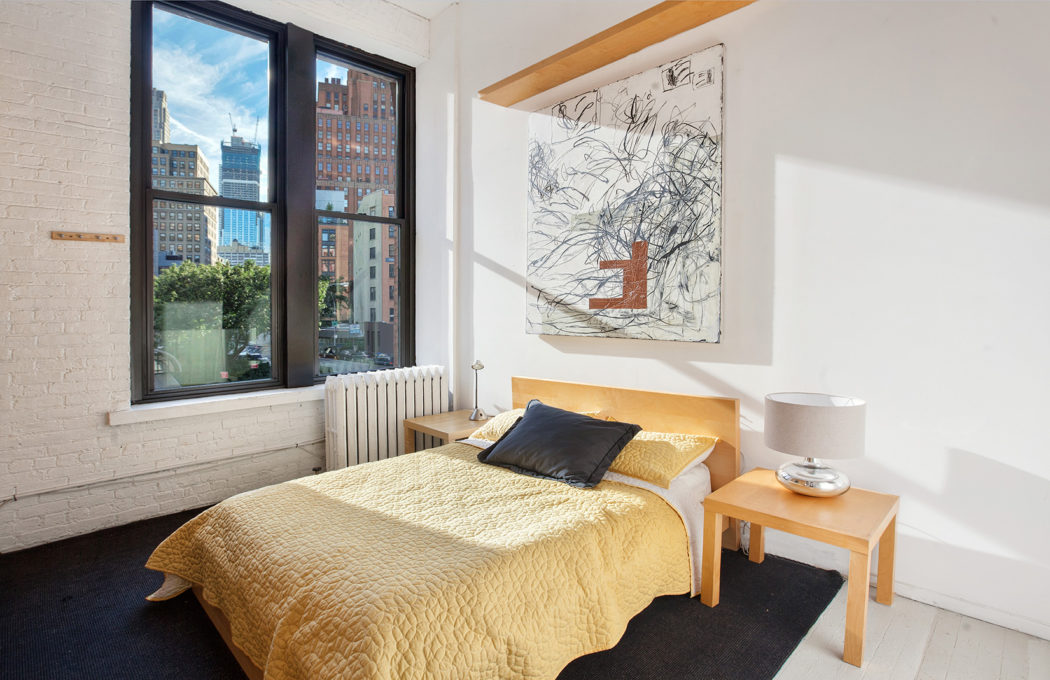
Photography: courtesy of Douglas Elliman Real Estate
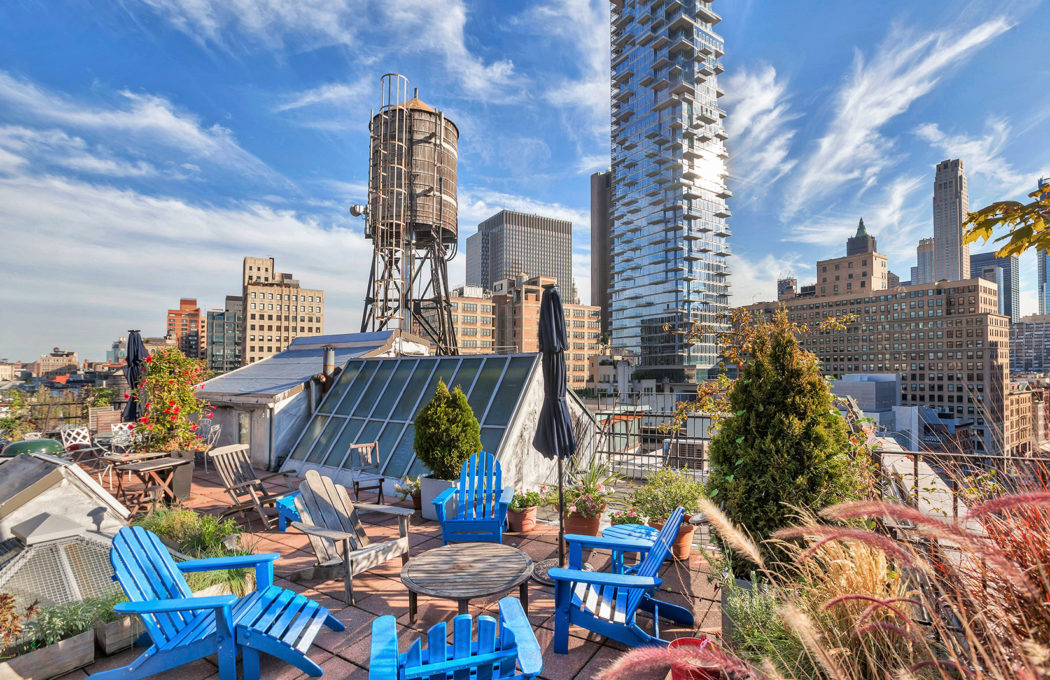
Photography: courtesy of Douglas Elliman Real Estate
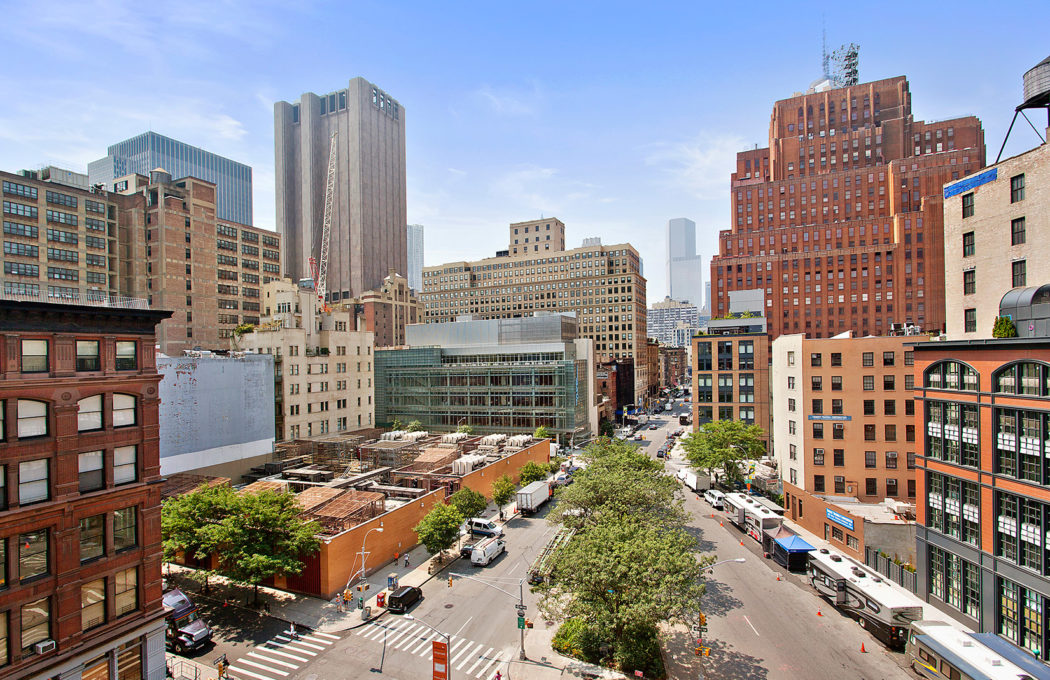
Photography: courtesy of Douglas Elliman Real Estate
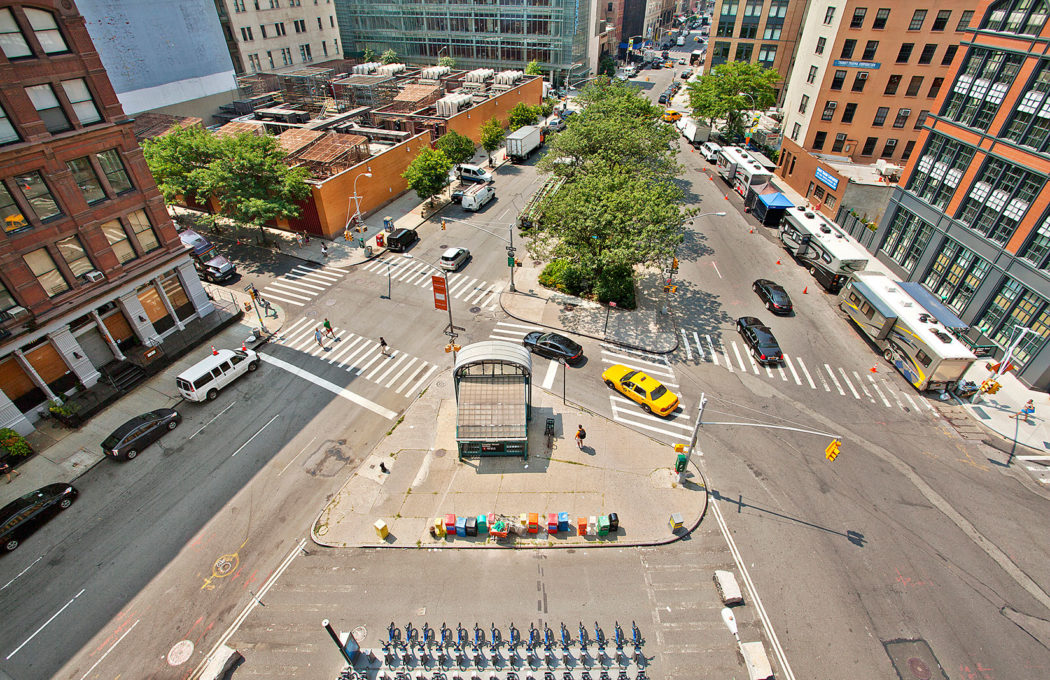
Photography: courtesy of Douglas Elliman Real Estate
This live/work space in New York has gallery-like proportions.
Set over 1,418 sq ft, the Tribeca bolthole – on the market for $2.5m via Douglas Elliman – comes with a wealth of industrial features that exaggerate its lofty proportions. These include soaring 12 ft ceilings, oversized windows and crisp, white-washed brick walls.
Interior divisions have been kept to a minimum inside the one-bedroom home – which sits on the second floor of the 1881 Packprod Building – making it a flexible ‘blank canvas’ space.
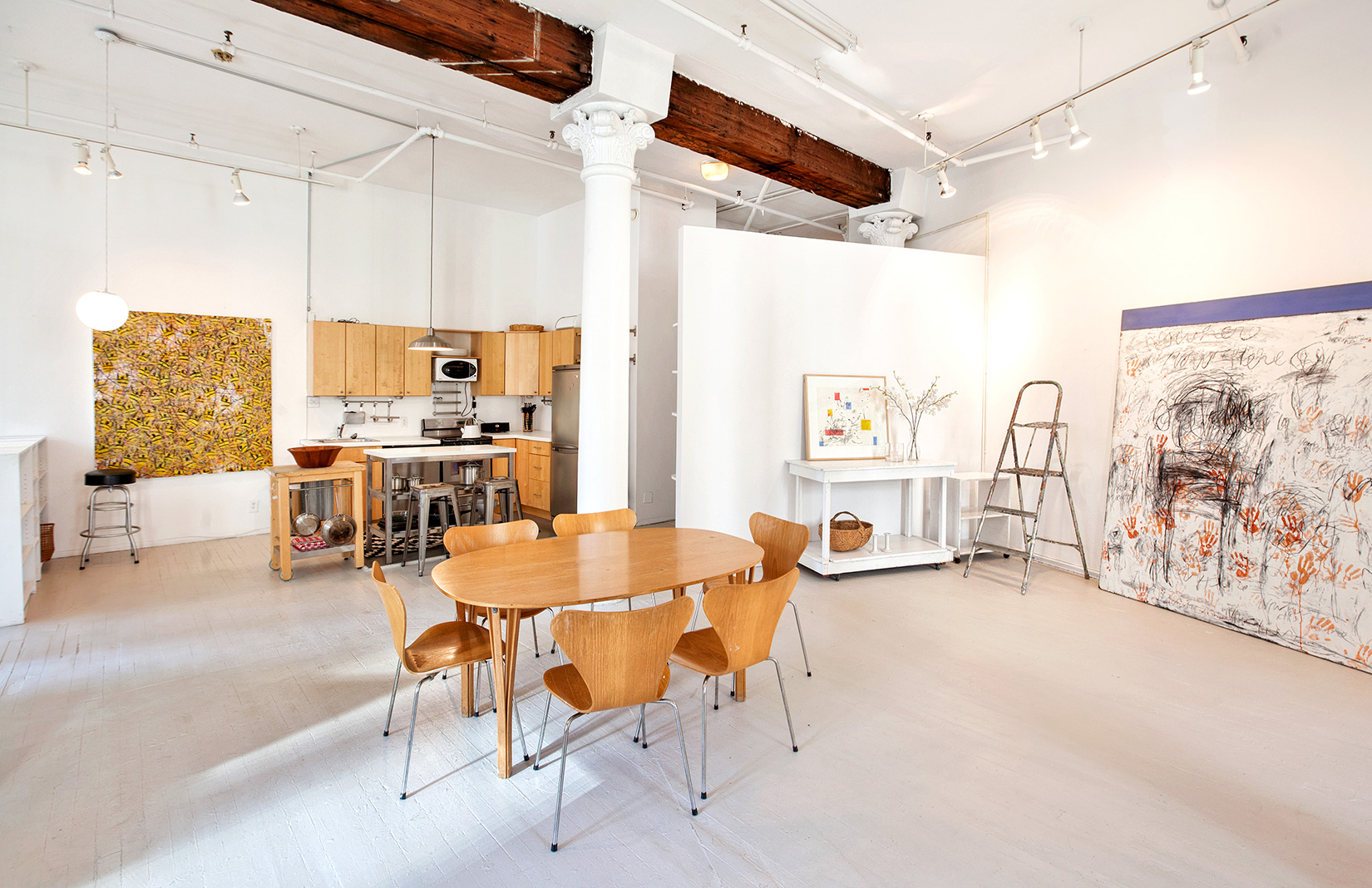
Currently, the open-plan kitchen bleeds into the living room, while the bedroom is tucked into the corner of the loft, hidden behind a curtain and bookcase which acts as an informal wall.
Other original features include ornate Corinthian columns, exposed beams and white-washed hardwood floors.
The live/work apartment was (briefly) rented out a couple of years ago, but is now looking for a full time owner. An added bonus? It comes with access to a communal roof terrace with views of Manhattan.
Read more: Rent a greenhouse loft in New York




