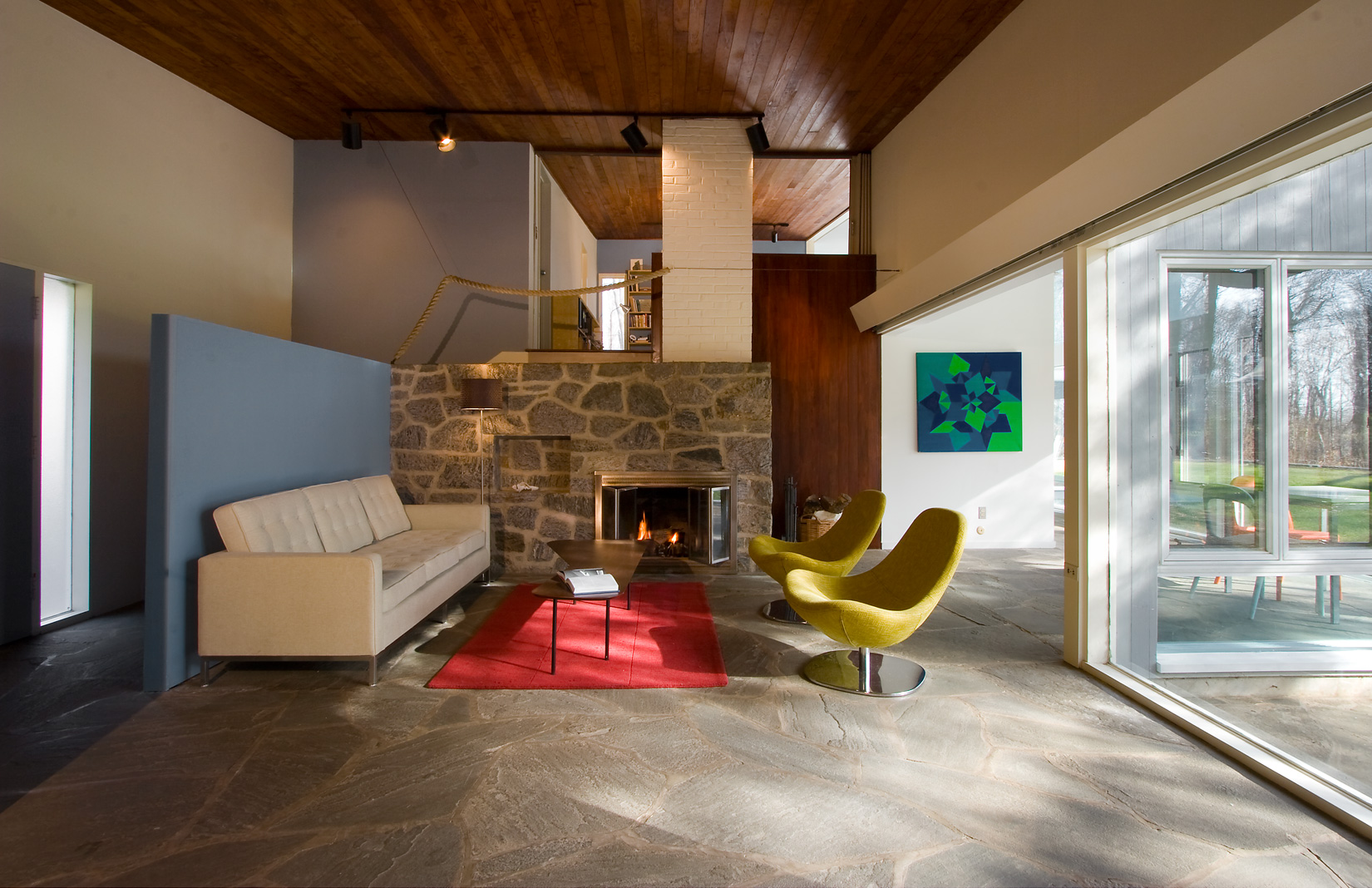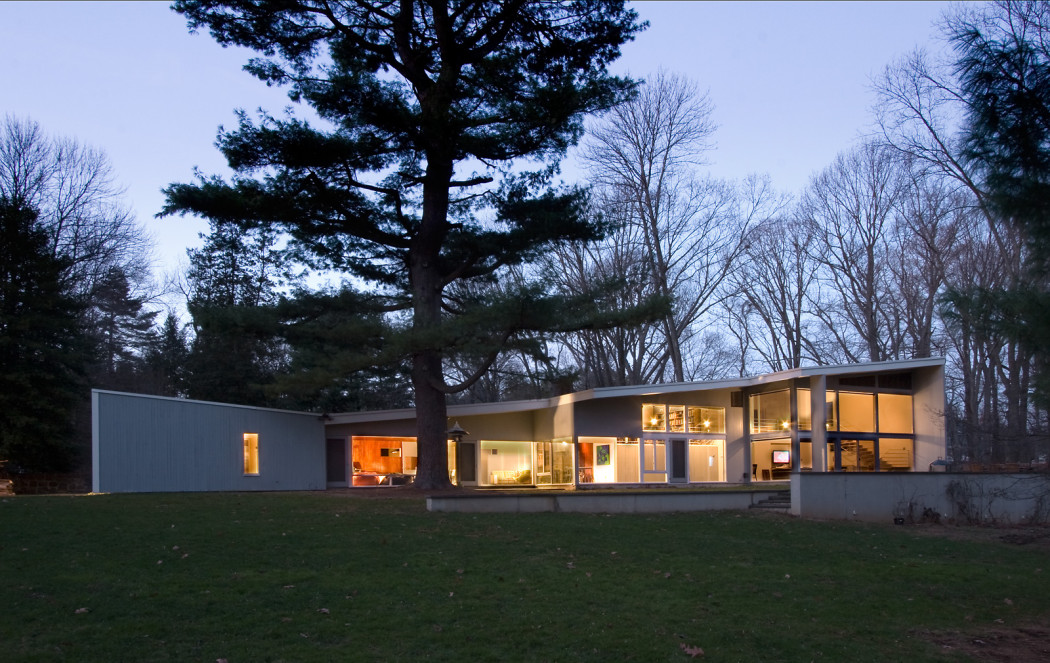
Photography: Jeff Tryon / Architecture for Sale
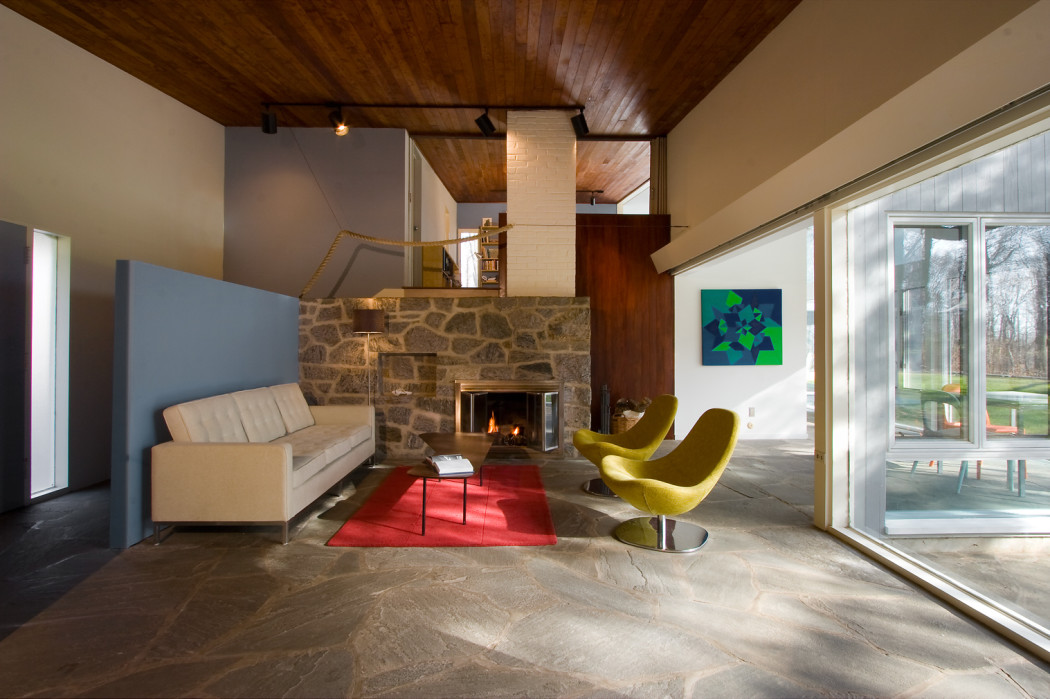
Photography: Jeff Tryon / Architecture for Sale

Photography: Jeff Tryon / Architecture for Sale
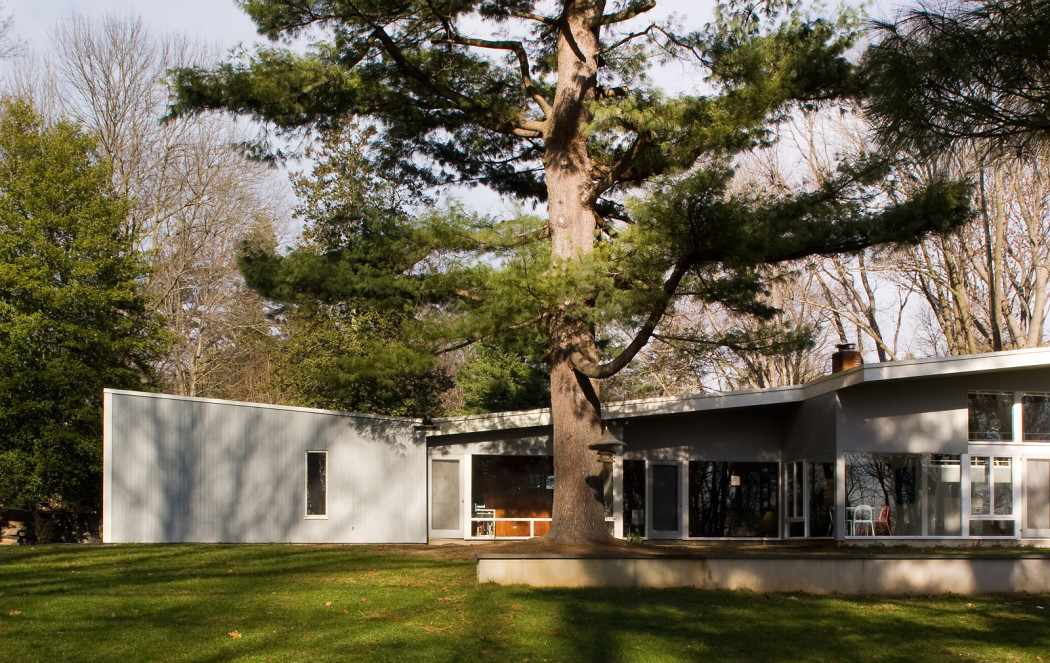
Photography: Jeff Tryon / Architecture for Sale
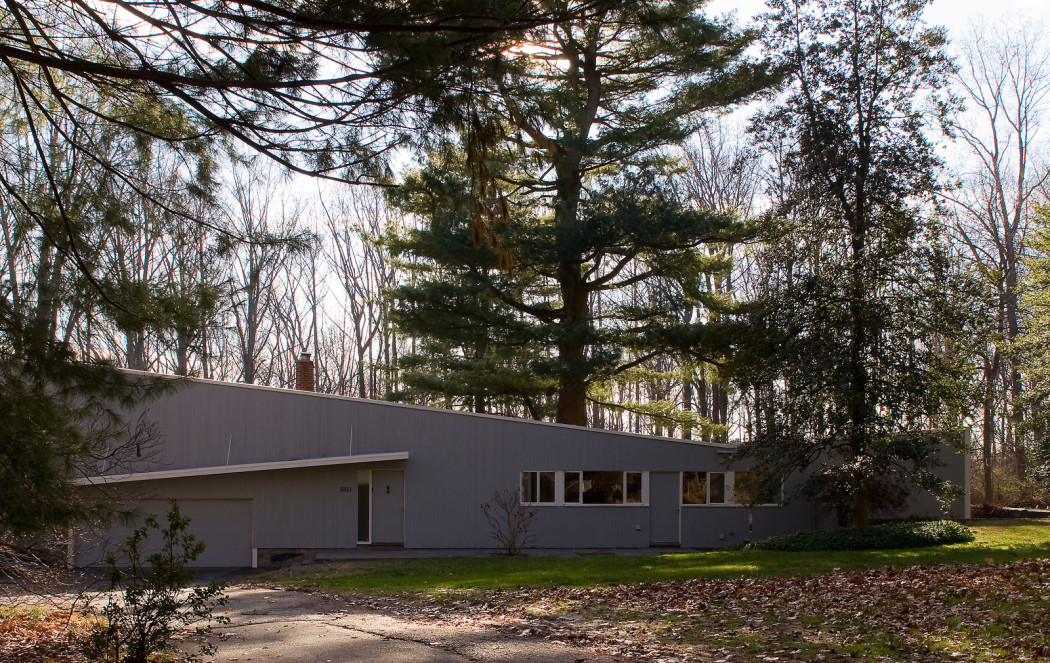
Photography: Jeff Tryon / Architecture for Sale
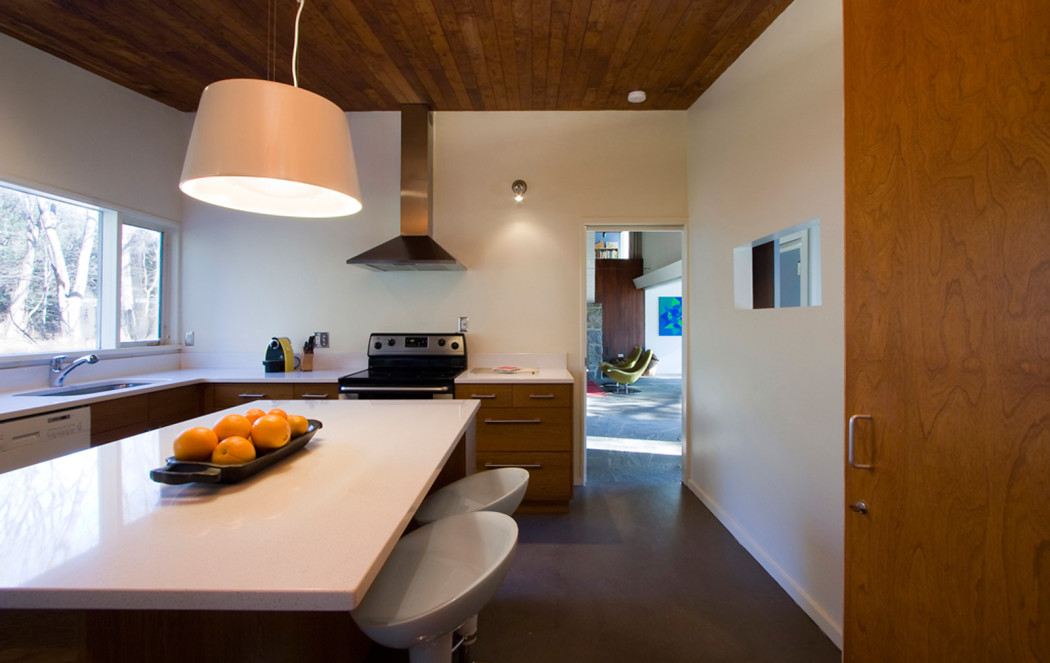
Photography: Jeff Tryon / Architecture for Sale
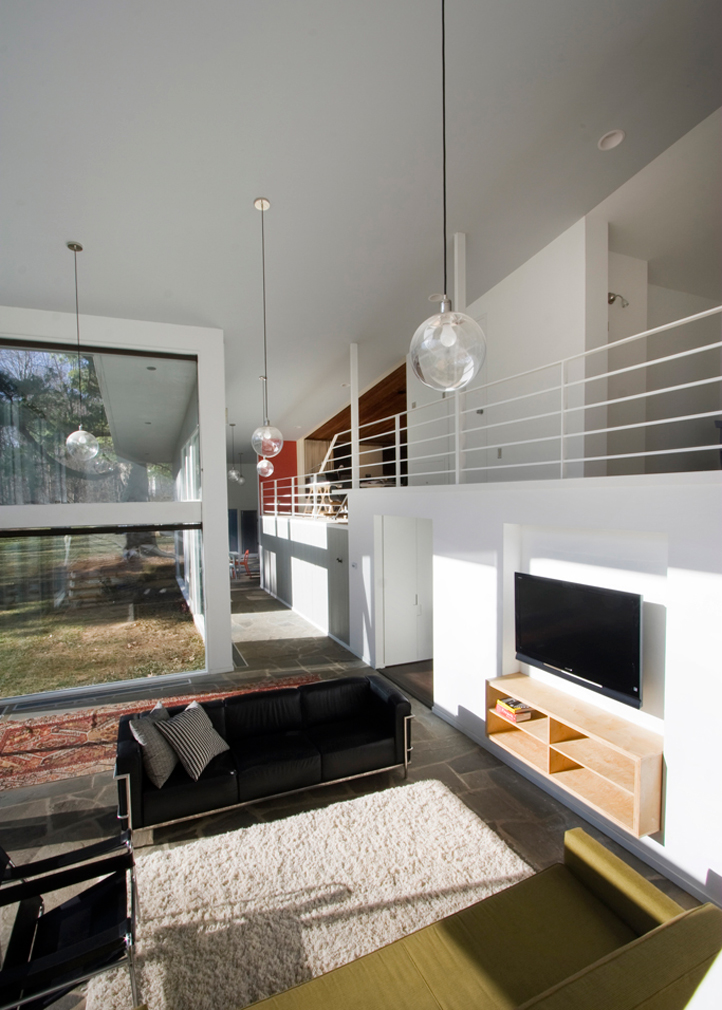
Photography: Jeff Tryon / Architecture for Sale
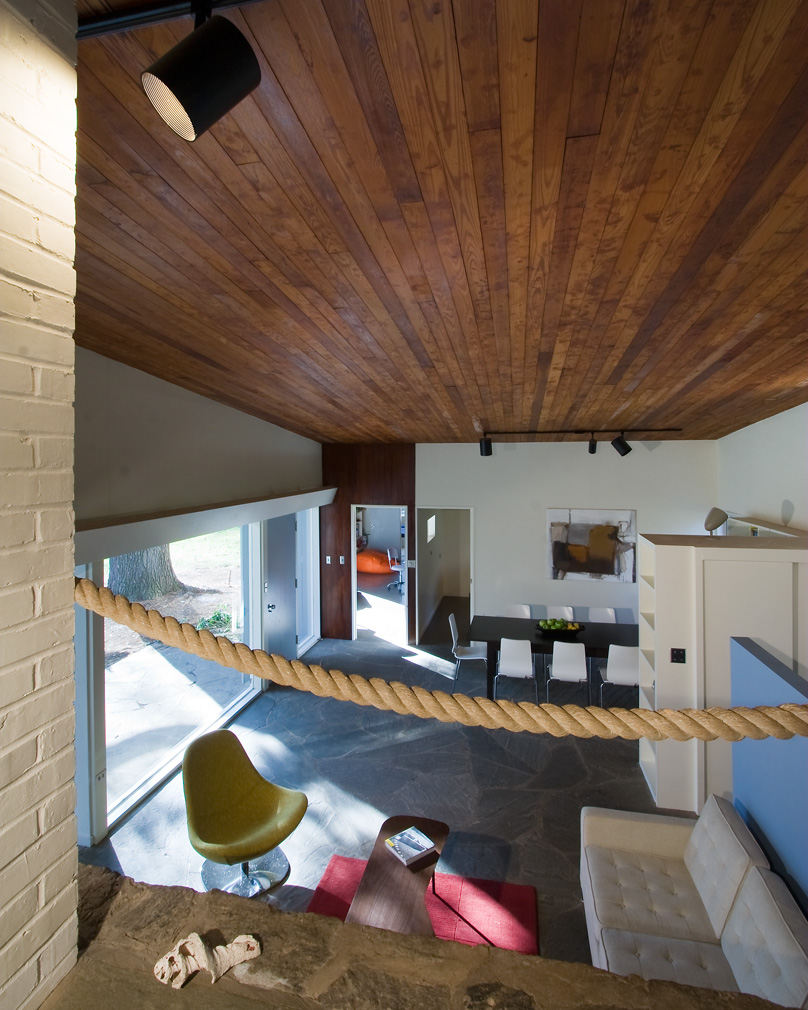
Photography: Jeff Tryon / Architecture for Sale
The twin roofs of this New Jersey home designed by Marcel Breuer span out like the wings of a butterfly.
Built in 1950, Lauck House’s design is based on the Modernist architect’s contribution to the 1949 MOMA exhibition, House in the Museum Garden in New York, which was a sort of East Coast counterpart to the Californian Case Study House experiments.
The lynchpin of Lauck House’s design is its ‘butterfly roof’, designating the two wings of the 3,800 sq ft property which Breuer envisioned would expand to meet the needs of its inhabitants – eventually allowing the home to be divided into two separate apartments.
Fast-forward 65 years, and Lauck House remains faithful to Breuer’s vision thanks to an extensive award-winning restoration by its architect owners Rafi and Sara Segal in 2009.
Using archive material from MOMA, they reinstated the buildings original colour palette and finishes, and restored walls removed in the four-bedroom house over the decades.
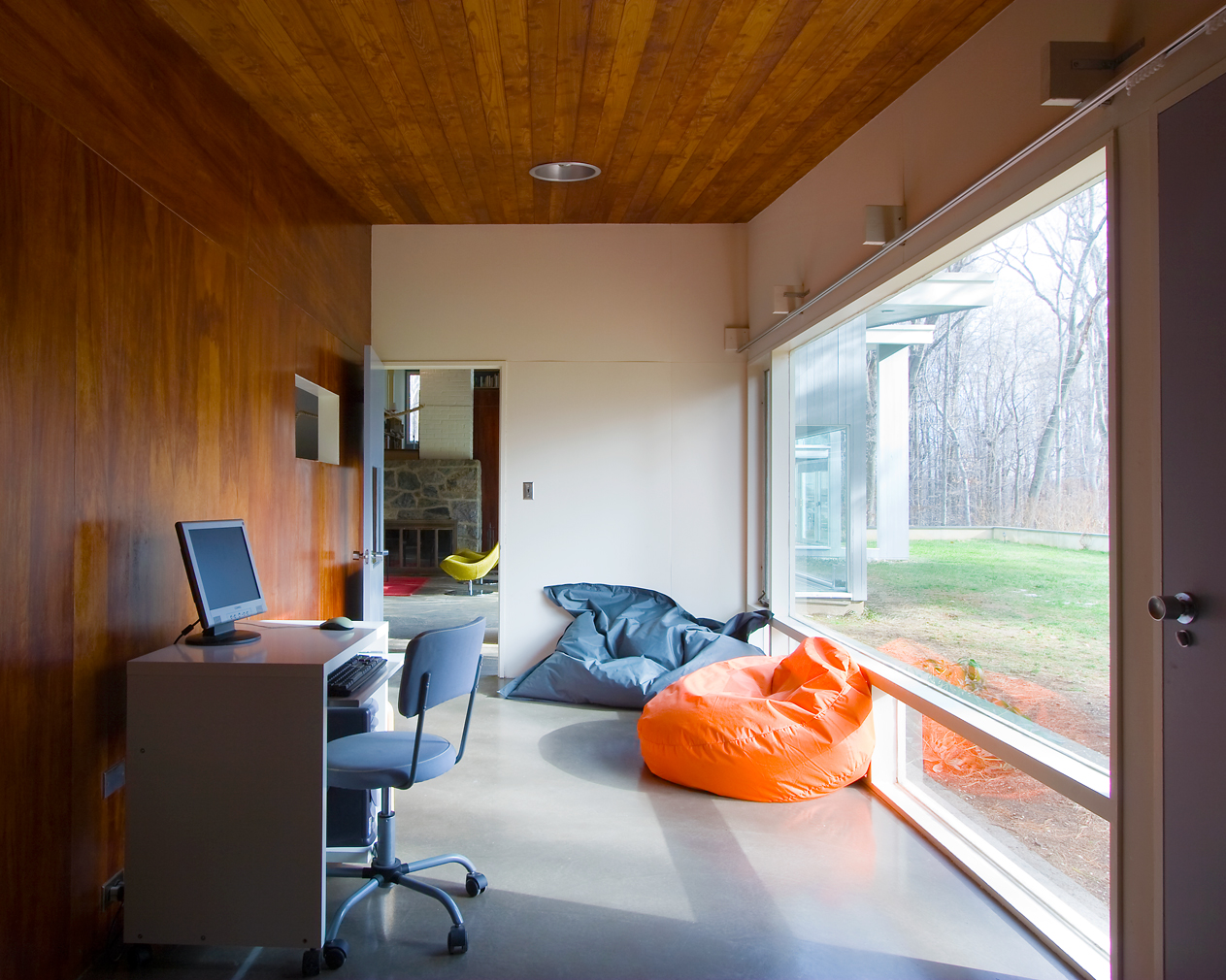
The couple also recultivated the property’s four acre gardens. And even Breuer’s original stairs and rope trail in the children’ play area remain intact.
Breuer built just four houses in New Jersey, of which only two survive, adding to Lauck House’s significance as a local Princeton – and national – landmark.
The house has undergone a recent price drop and is now on the market via Architecture for Sale for $1.63m.




