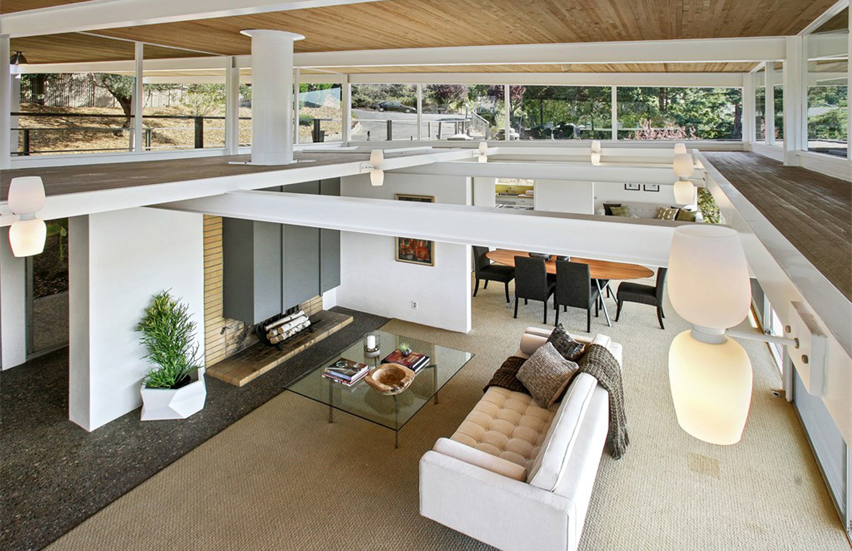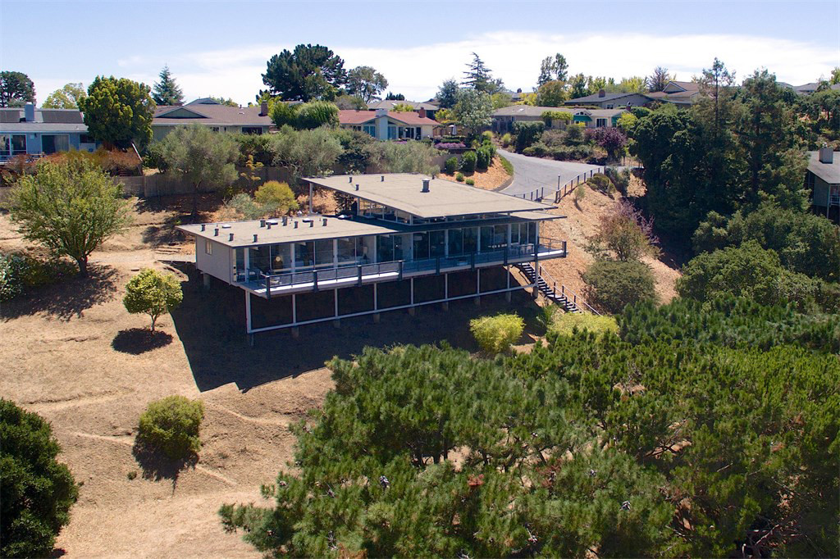
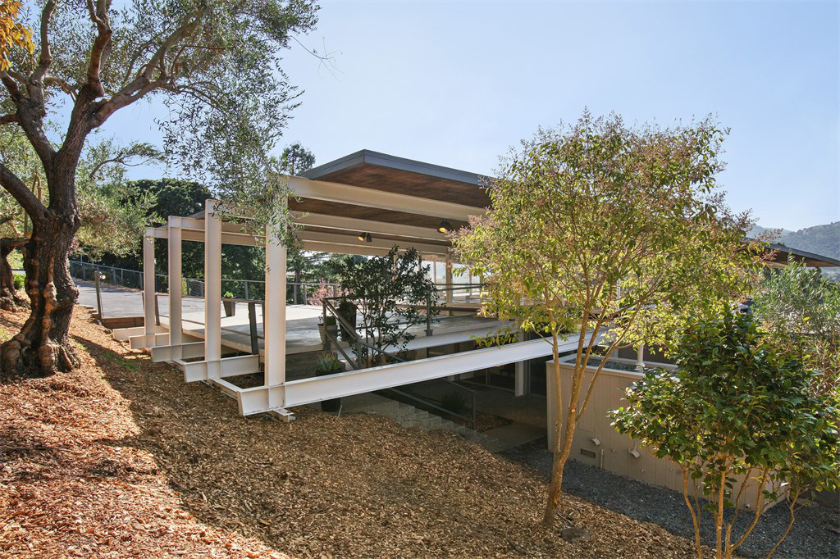

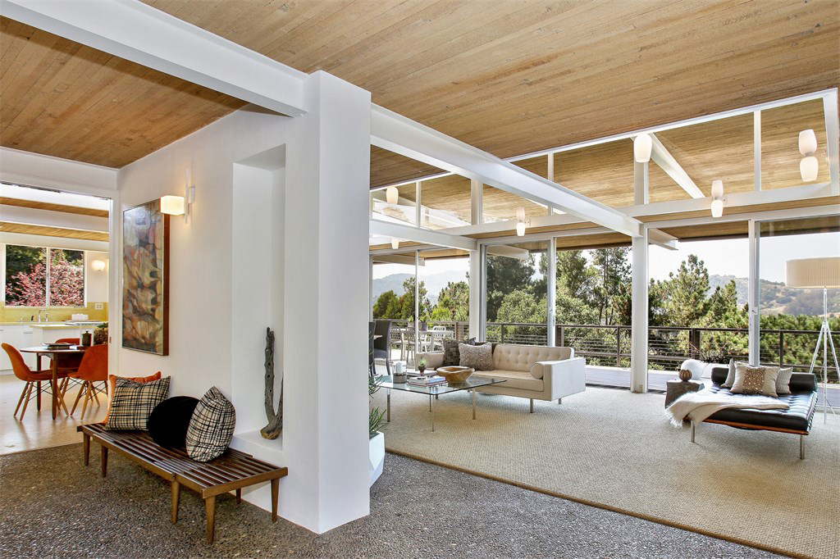
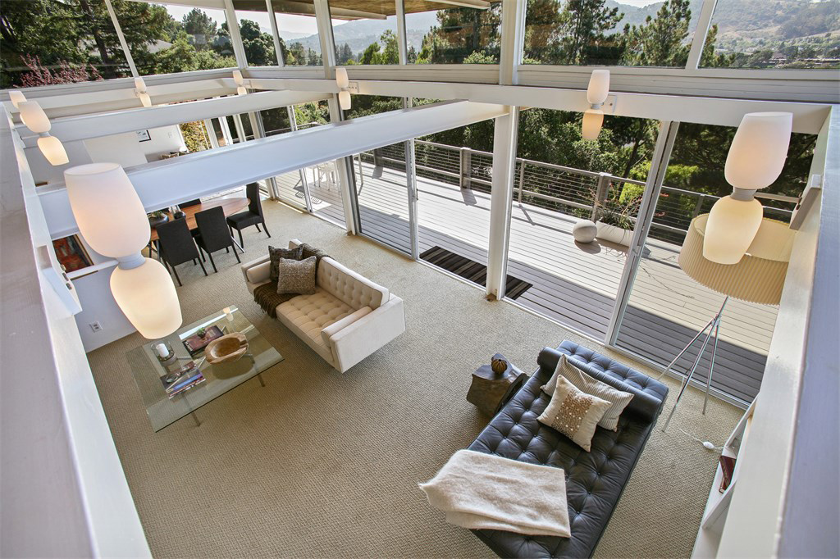
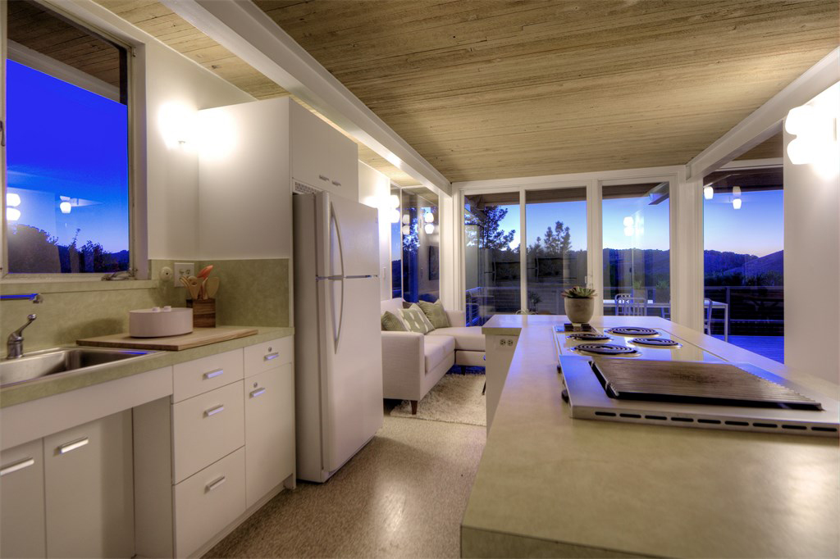
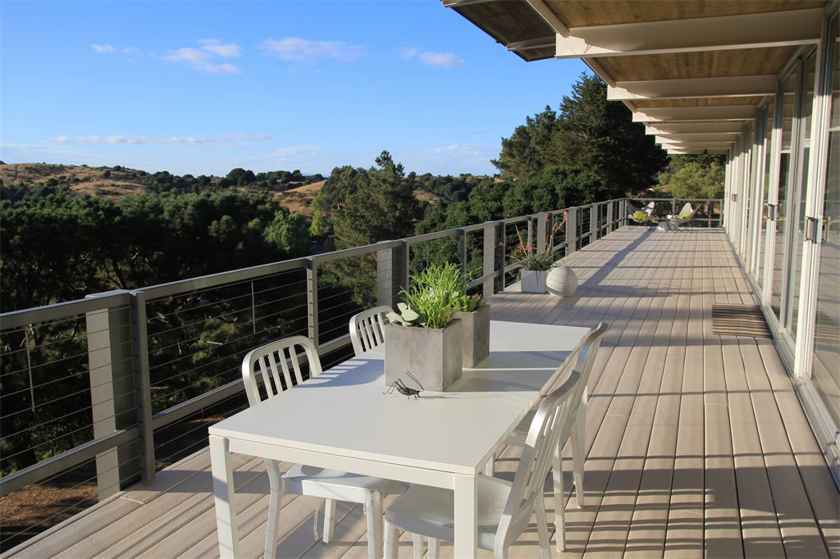


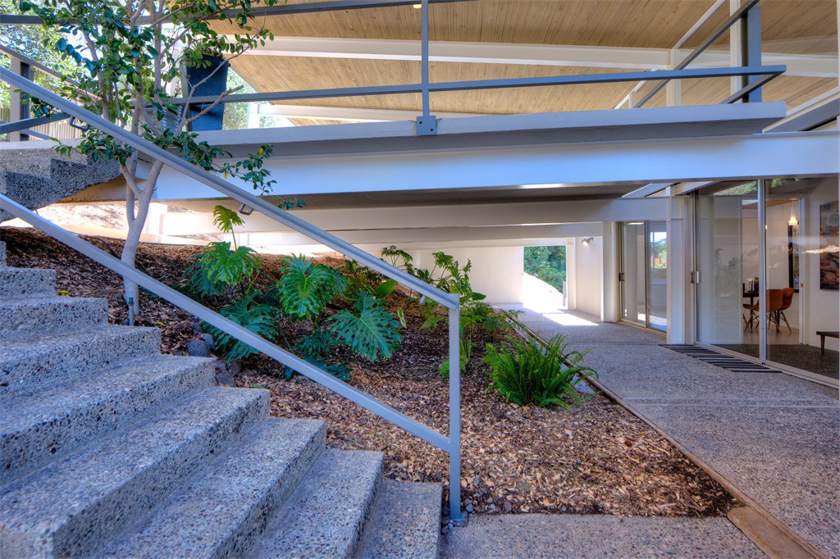
Case Study House #26 hovers above the town of San Rafael in Northern California.
It is one of about 30 homes commissioned for Arts & Architecture magazine’s ‘Case Study’ programme, a series of experiments in low-cost building techniques after World War II. Nearly all of the houses were built around the West Coast but architect Beverley David Thorne’s glass and steel-frame design was the only one constructed in the Bay Area.
The four-bedroom property was completed in 1963. It has been owned by the same family ever since, who have kept the original layout and fixtures in tact, right down to the light fittings. Only the kitchen has been updated – in the late 1960s/early 1970s.
Spanning 1,995 sq ft, the interior is light and airy, with double-height ceilings in the living spaces. Structural steel beams are exposed throughout, and Thorne used extensive glazing to flood the property with light.
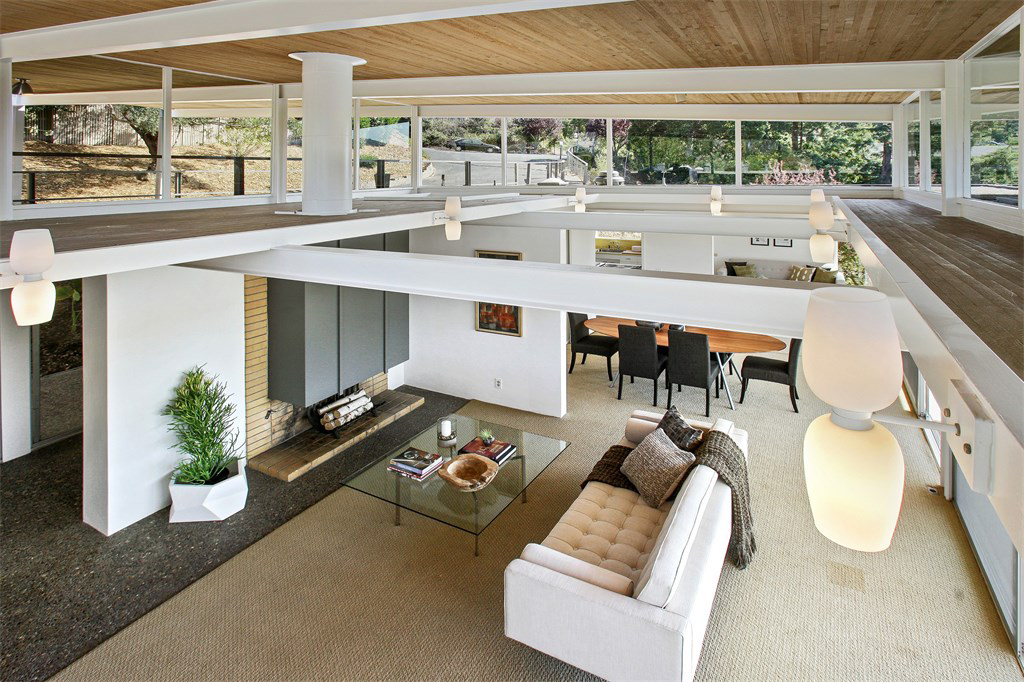
A rear deck runs the entire length of the building, from which you can take in the views.
And, while the original floor plan would satisfy most purists, Thorne also created plans that could expand the single-storey design with a 1,400 sq ft addition below, including a pool.
Born in 1924, Thorne is the last living Case Study architect, and House #26 remains one of his better-known works. The $1.85 million property is for sale via Decker Bullock.




