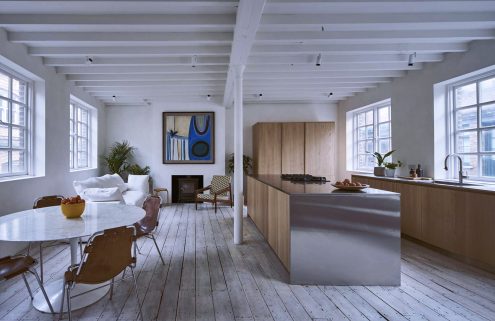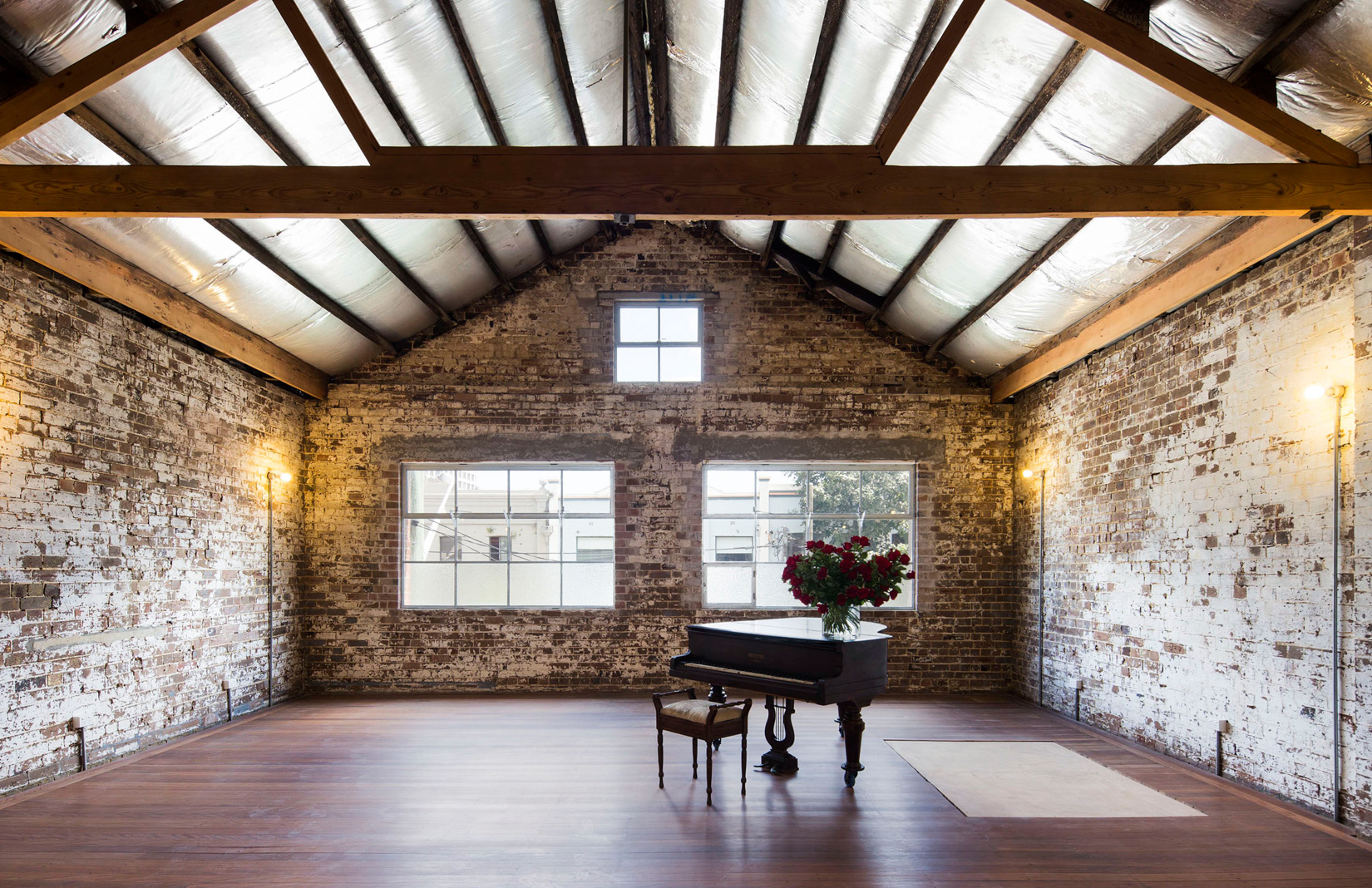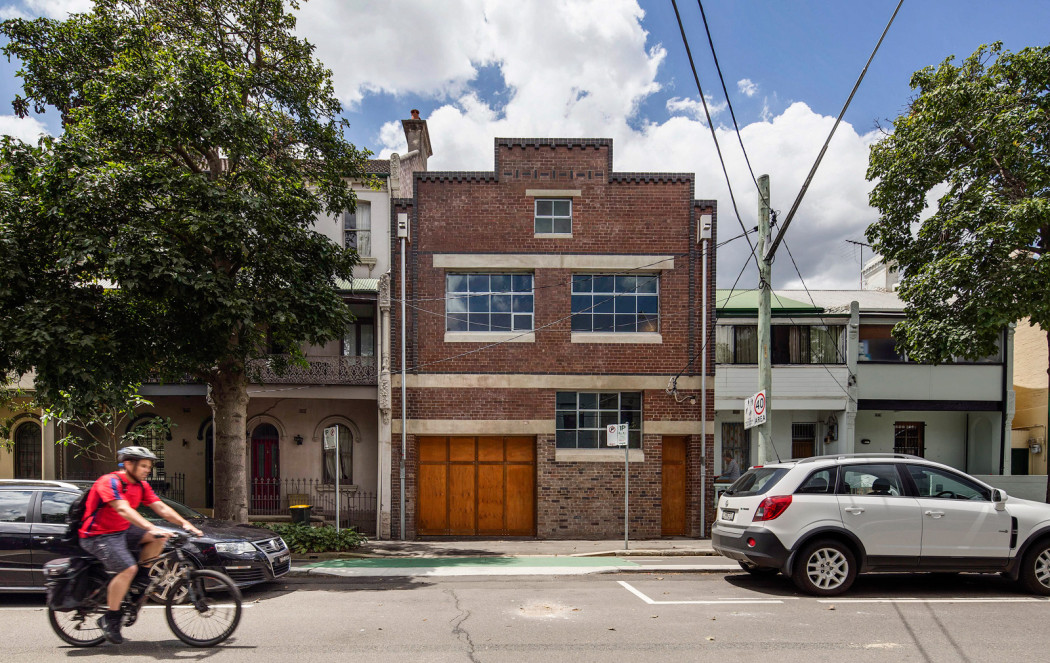
Courtesy of BresicWhitney Darlinghurst
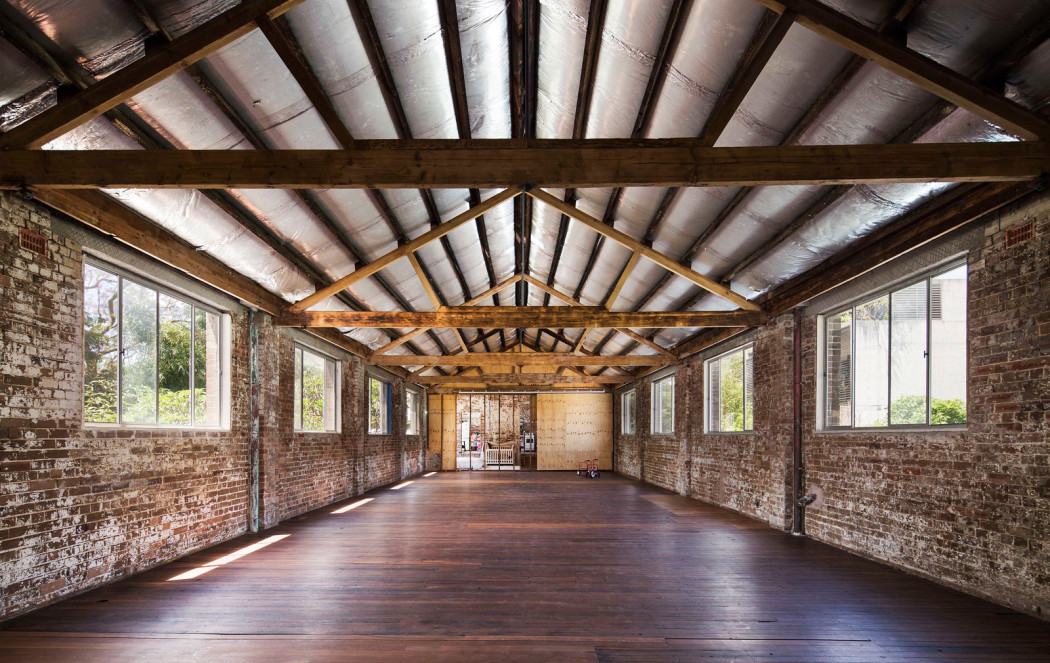
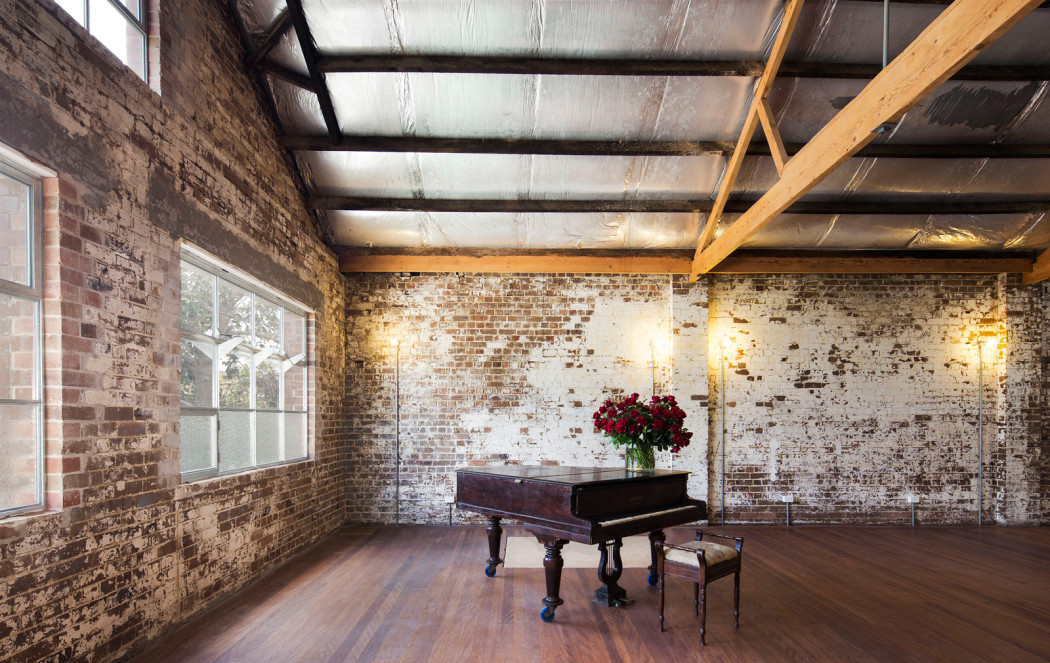
Courtesy of BresicWhitney Darlinghurst
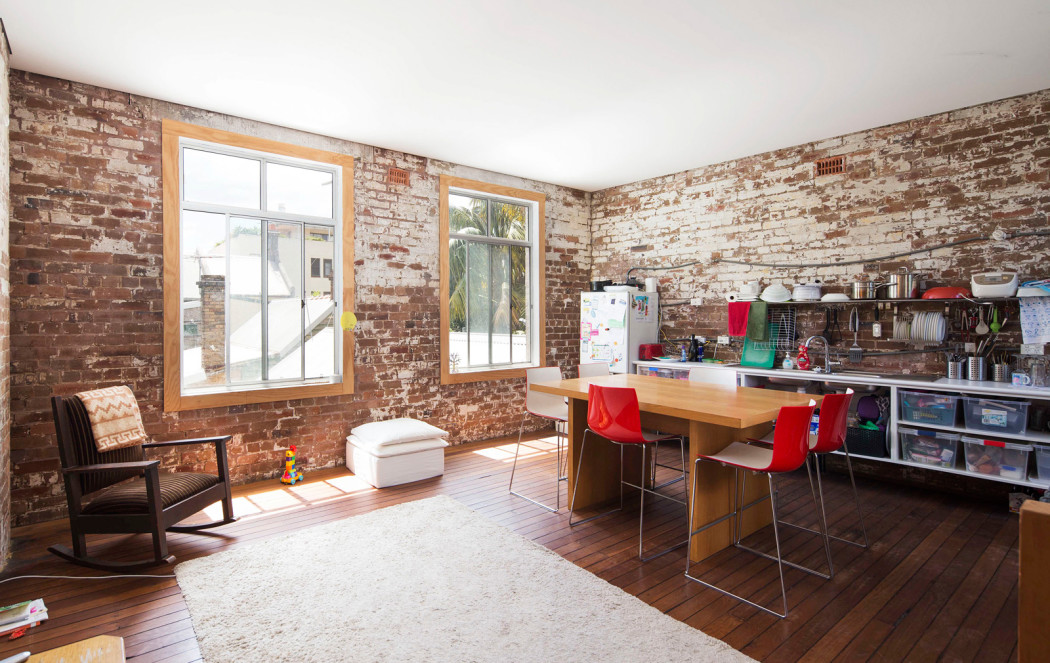
Courtesy of BresicWhitney Darlinghurst
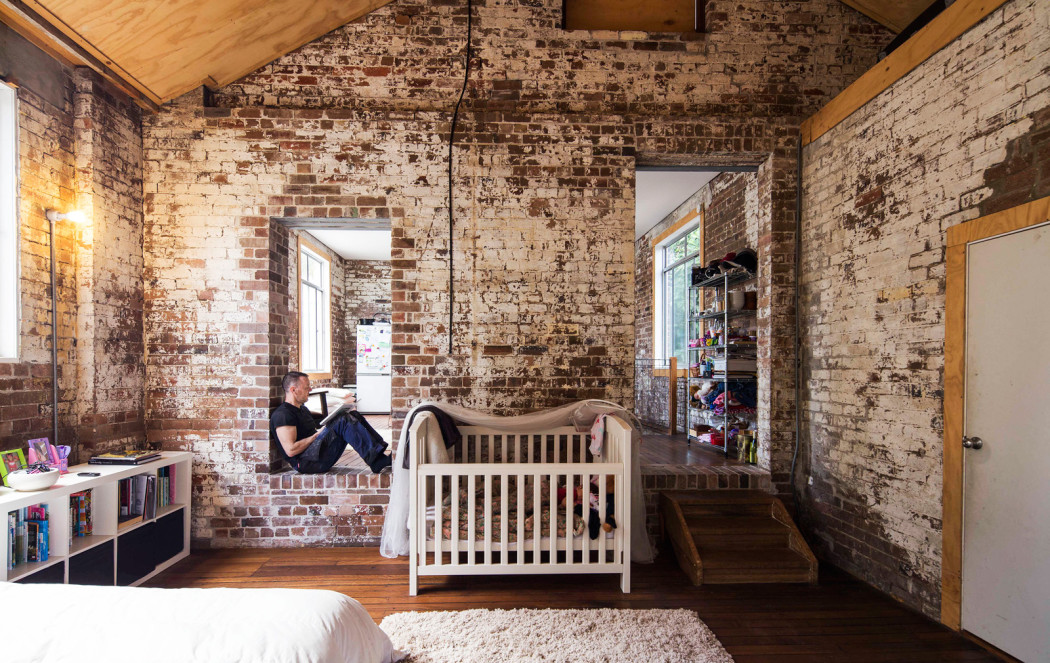
Courtesy of BresicWhitney Darlinghurst
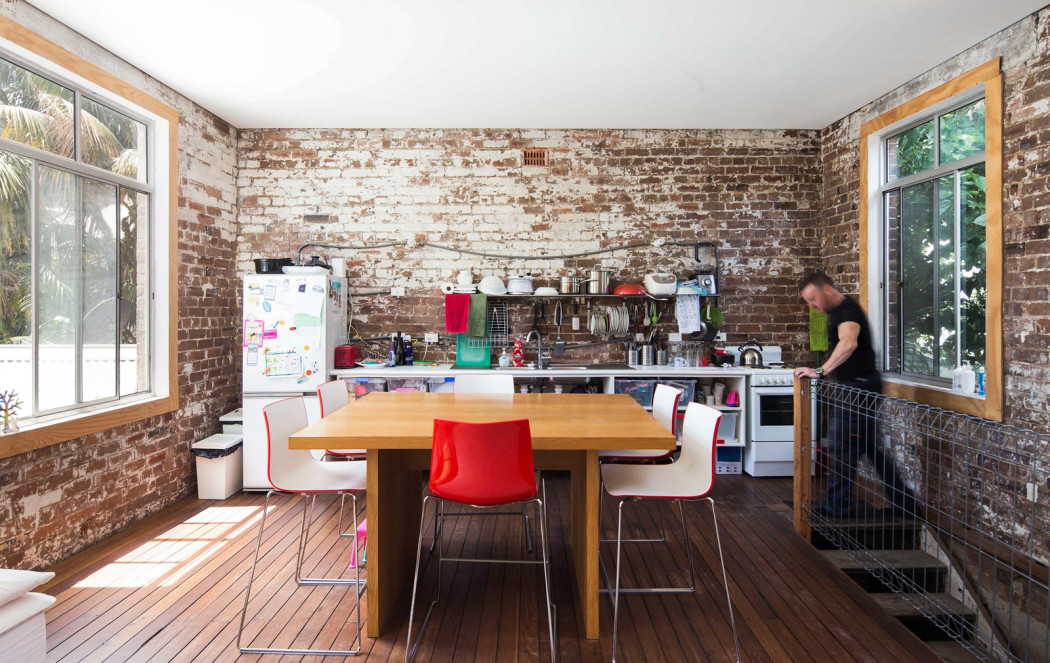
Courtesy of BresicWhitney Darlinghurst
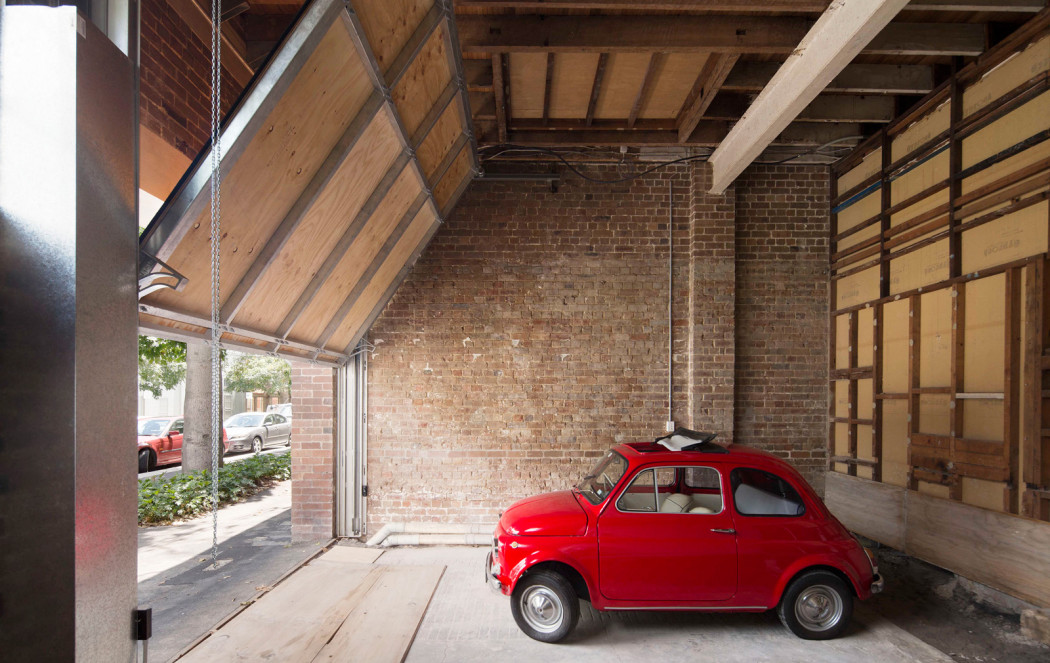
Courtesy of BresicWhitney Darlinghurst
Lofty ambitions? This warehouse conversion in Redfern, Sydney sets the bar high.
Built in 1920, 73-75 George St has seen many uses over the decades, including a stint as a hat-maker’s and a radio factory. It manufactured bomb-shelters during World War II, and has even served time as a TV production studio.
When architect Peter Russell and his wife bought the property in 2012, it was being used as a church. ‘Sadly, as the congregation numbers dwindled the state of the building also suffered,’ he says. ‘On the top level, the original space had been completely compromised. The beautiful trusses were hidden with a ceiling that ran underneath them and the space was divided up into offices.’
Russell peeled back the paint and plastering to reveal the original brickwork and masonry. ‘The walls were all painted with up to ten layers of paint in some areas (some of them lead) but the original cementitious coating – which was sometimes mixed in with paint in those days – remains in some places, which gives the walls an interesting layered patina.’
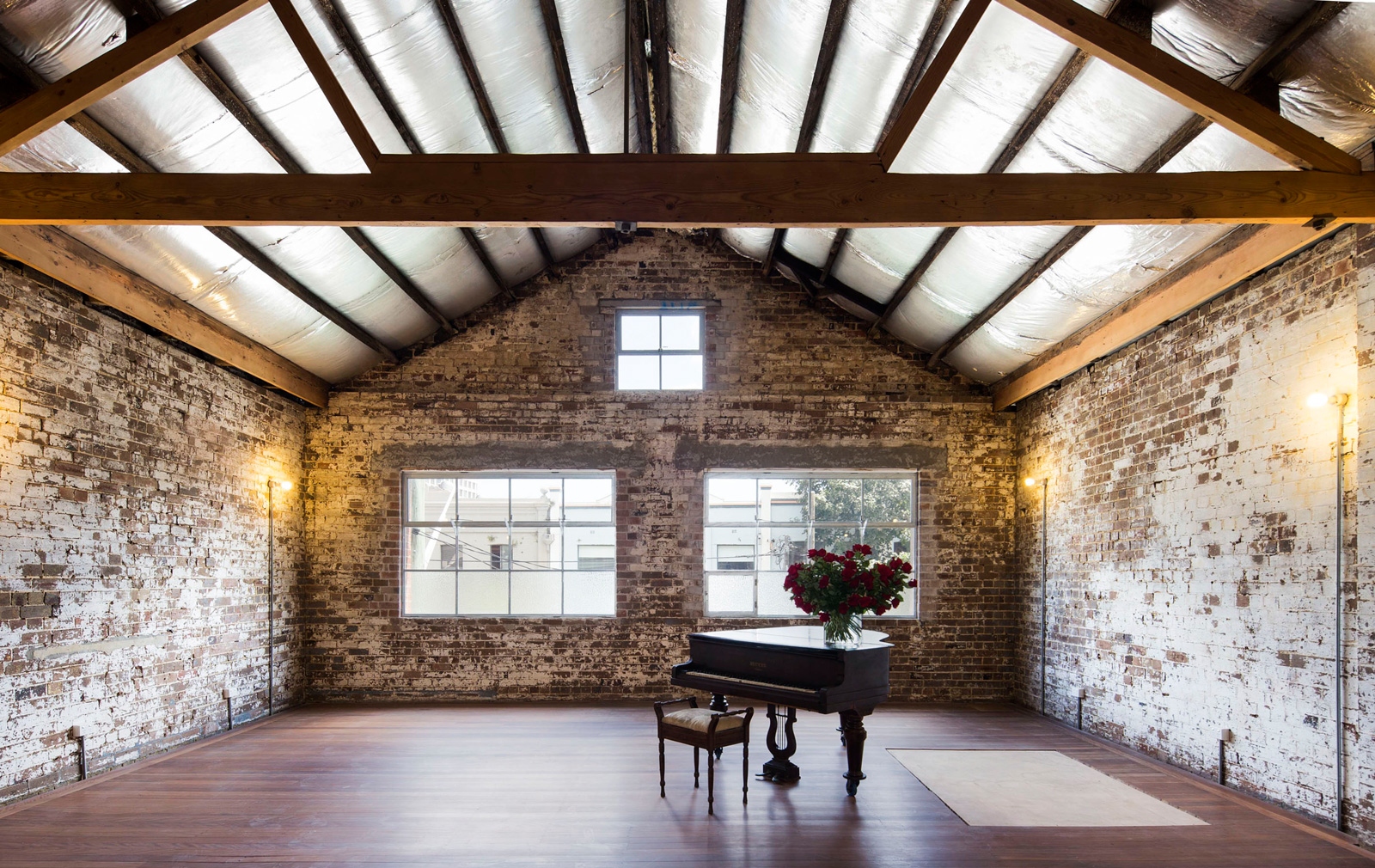
The 348 sq m industrial building is now a three-bedroom, two-bathroom family home. Its sprawling living room on the first floor features a double-height, cathedral-style ceiling with exposed and restored Oregon-trusses.
Russell also restored the timber flooring and installed new, industrial-style windows so that the property is flooded with natural light.
The structure is split across two levels, and comes with full renovation approval to be converted into a four-bedroom home with a studio, if you fancy getting your hands dirty and maximising the 619 sq m floor space.
Be prepared to dig deep though: when it hits the auction block on Saturday 5 December, selling agents BresicWhitney Darlinghurst expect it to fetch more than its $3m AUD guide price…

