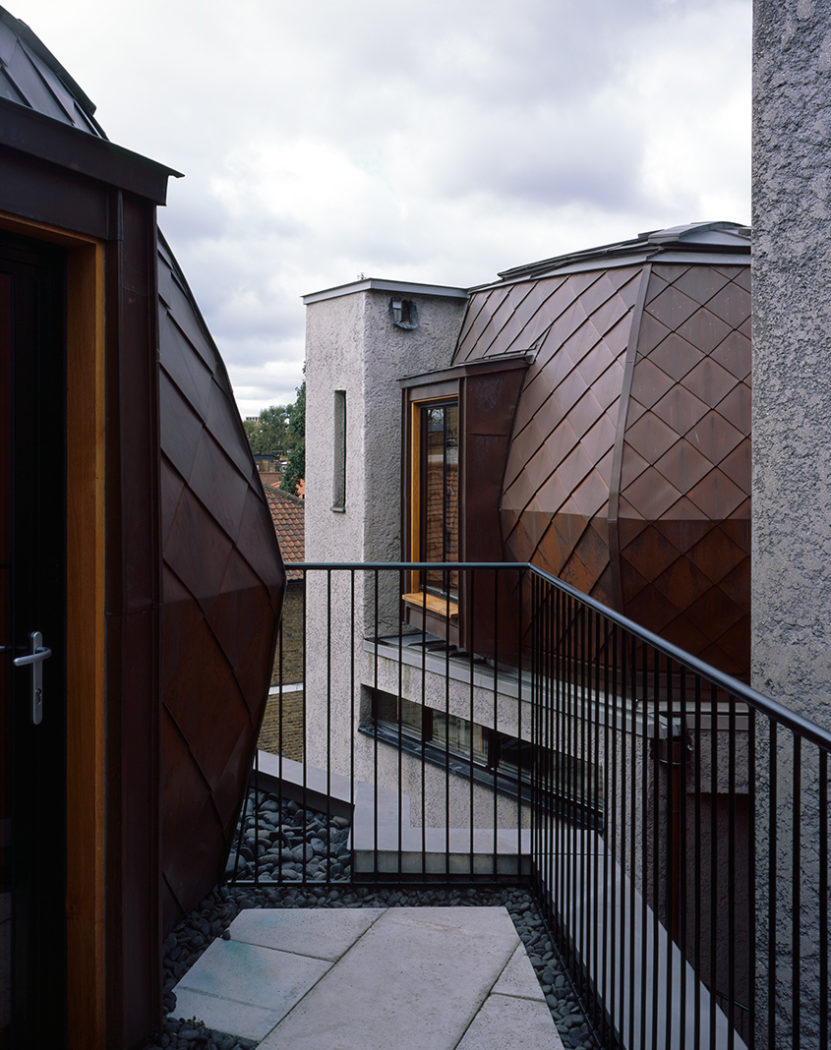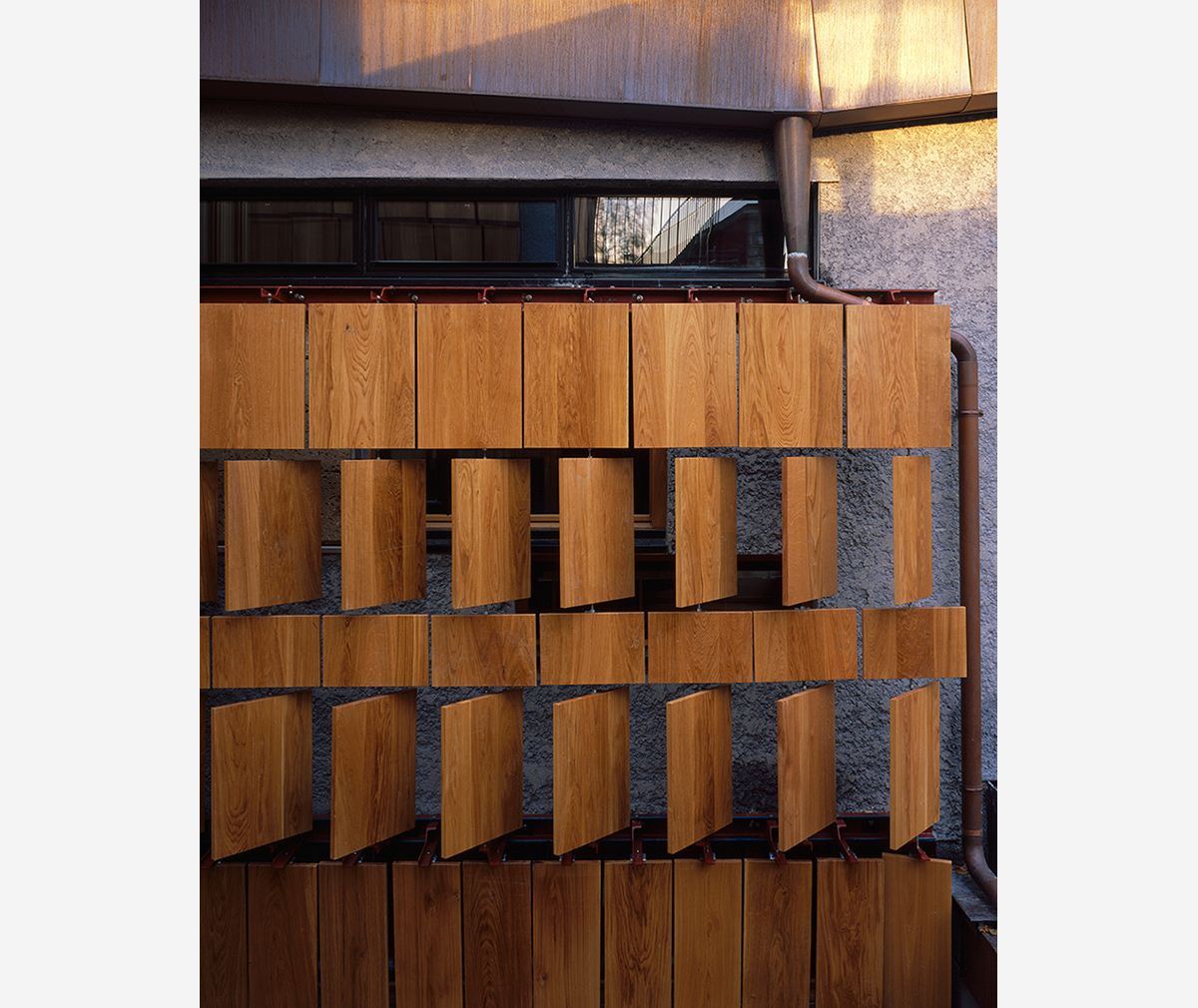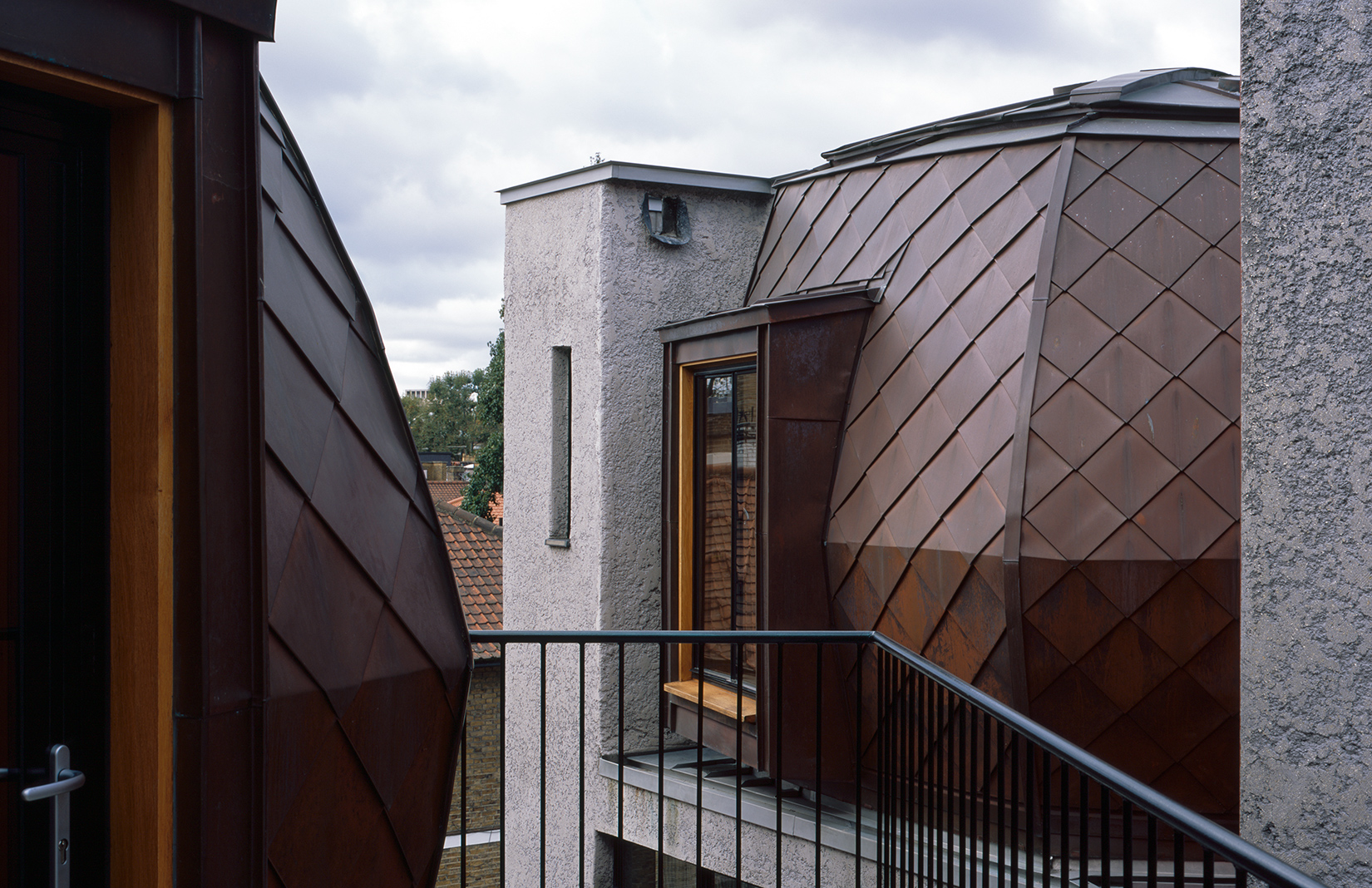
Photography: Hélène Binet

Photography: Hélène Binet

Photography: Hélène Binet

Photography: Hélène Binet

Photography: Hélène Binet

Photography: Hélène Binet

Photography: Hélène Binet

Photography: Hélène Binet
Walmer Yard sits on a leafy street in London’s Holland Park, bookended by a restored 19th-century kiln – a reminder of the area’s history of clay pits – and prosaic glass and steel offices where the sitcom Absolutely Fabulous was filmed. Its restrained façade is a response to the three-storey neighbouring terraced houses, but this is a foil to the architecture that lies behind.
The four interlocking houses that wrap around an internal courtyard are a daring and idiosyncratic expression of living by British architectural designer Peter Salter. Together the Walmer Yard houses are on the market for £22m.

Salter’s first executed project in the UK was commissioned by his former student, architect-turned-developer Crispin Kelly, who Salter taught while a lecturer at London’s Architectural Association. Salter describes the commission as ‘an act of patronage more than a straight-forward commission’. And this is clear in the building’s procurement and execution.
Kelly allowed him more or less carte blanche in creating an architectural symphony of organic forms and protruding balconies, with sheet-steel bathrooms and staircases, the latter complete with limousine leather-clad handrails. Saturated colours respond to the change of light conditions.

The final pièce de résistance in each house – save for the lower-rise property – is its ‘yurt’ dining room, internally rendered with Cornish clay. Sitting atop the buildings, these come complete with dumb waiters which bring up dinner from the ground floor kitchens, each one a sculptural composition of cast in-situ concrete with wood-burning stoves, Guatemalan marble surfaces and walls clad with cedar paneling.
Externally, the yard around which the houses sit – surfaced with acoustically adjusted oak block tiles – are in Salter’s words, key to ‘providing a connection to the urban environment’. Deep gutters with copper downpipes contribute to the houses’ colourful facades.

‘These over-sized gutters are designed so that you can hear the rain swoosh down the front of the buildings,’ says Salter. ‘I like the idea of the buildings “having weather”.’
External free-standing copper lights create a dramatic effect at night. ‘I saw these at the Scuola Grande di San Rocco in Venice, and created my own romantic version of them.’
Kelly’s principal aim is to sell the four houses –spanning a total of 9,000 sq ft – to one buyer. With such a hefty price-tag, one wonders what type of buyer he envisages. ‘Perhaps an artist or a hedge fund manager – but no doubt a confident person,’ he says.

Walmer Yard is a bold departure from the stucco-fronted period homes of Holland Park, and the London property market in general. Was Crispin out to prove something with this development?
‘We want to show how things can be better: in terms of dense developments, where people share space – in this case the courtyard – and in terms of an experience,’ he explains. ‘You don’t have to live in a glass box. Walmer Yard has lots of Peter’s trademarks. It’s more about shadows than light, and throughout the houses, you feel the expressiveness of the materials.’
Salter describes his architectural piece as ‘a culmination or meeting of the raw and the finished’. It’s taken over 10 years for these meticulously crafted houses to come to fruition.
Read next: vPPR reinvents infill architecture in London























