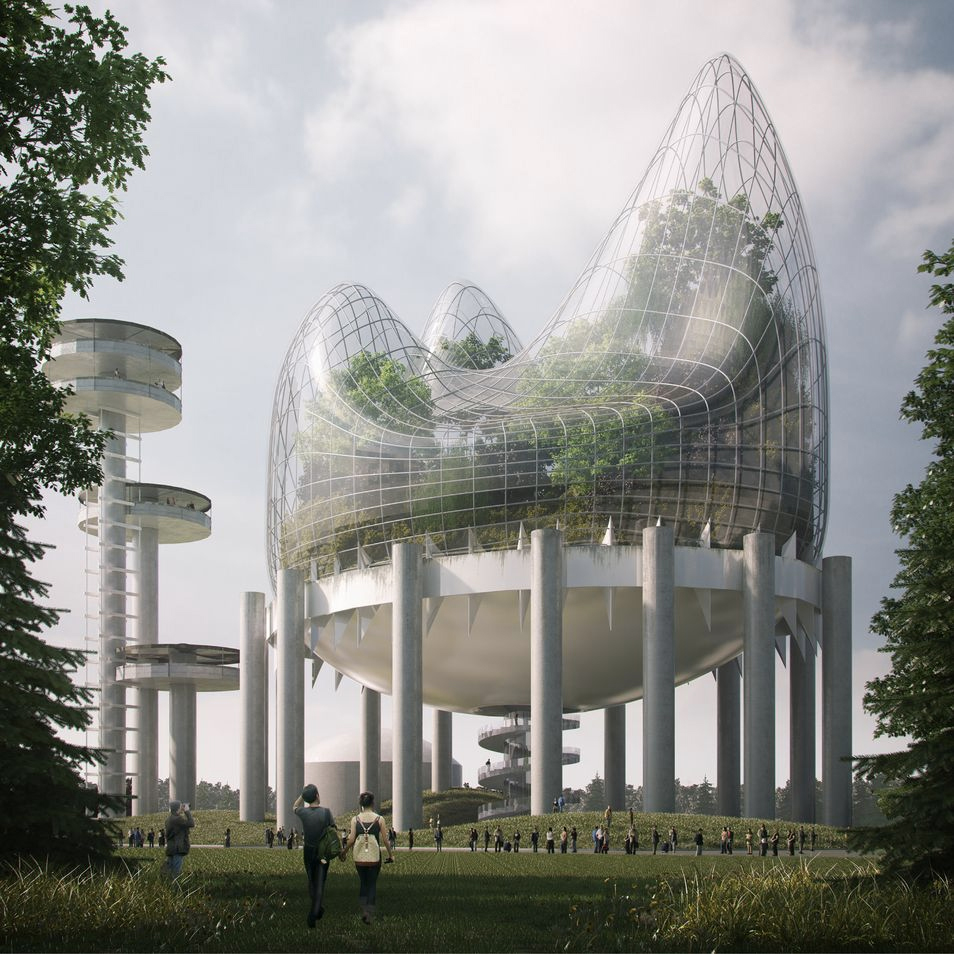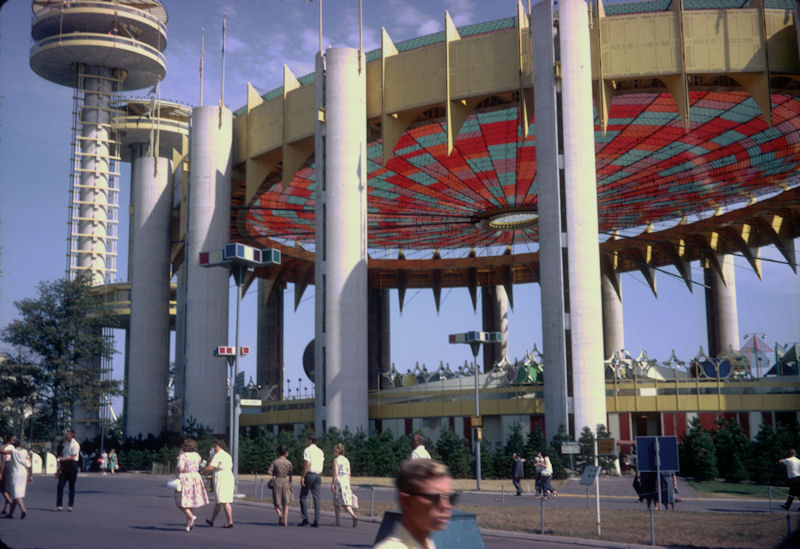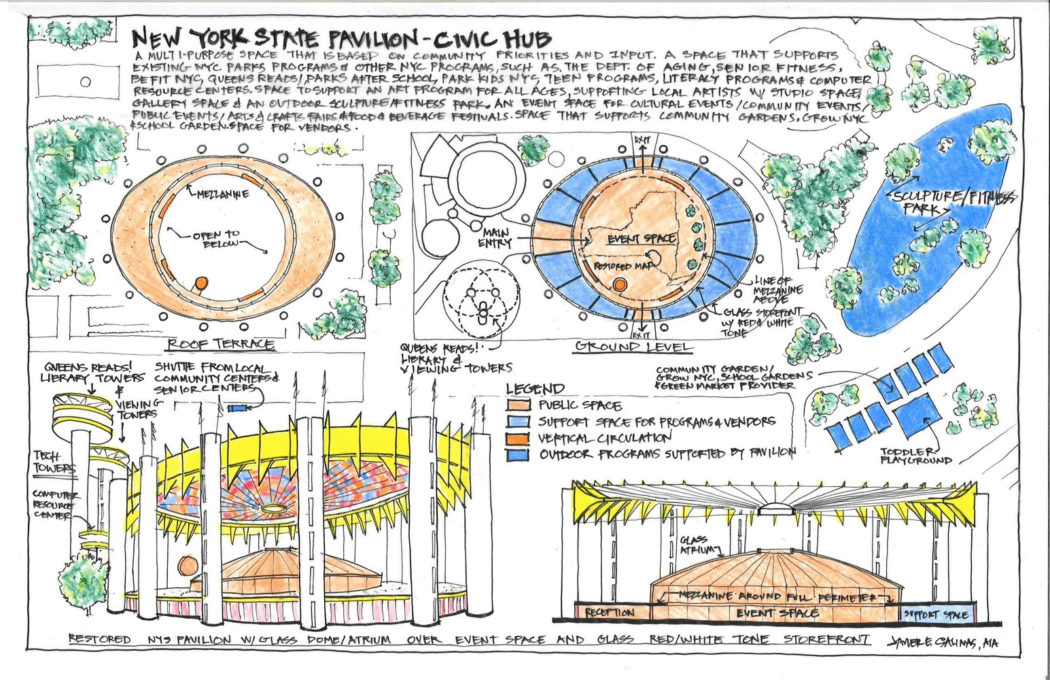
A plan to turn the New York State Pavilion into a ‘suspended garden’ has won a design competition to reimagine Philip Johnson’s crumbling landmark.
Aidan Doyle and Sarah Wan’s design for pavilion – originally built for the 1964 World’s Fair – sees its roof turned into a hanging meadow, stocked with native North American flora, and enclosed by a topographic glass dome. Beneath the garden, the duo has inserted a planetarium and classroom, keeping Johnson’s concrete and steel structure as a skeleton for the new ecological habitat.

The National Trust for Historic Preservation launched the initiative earlier this year to whip up attention to the decaying structure. Around 250 proposals were submitted, the wackiest of which included turning it into a cheeseburger museum and the world’s first UFO landing pad.

Civic Hub by Javier Salinas, AIA. Courtesy of The National Trust for Historic Preservation and People for the Pavilion

Pavilion for the Community by Rishi Kejrewal and Shaurya Sharma. Courtesy of The National Trust for Historic Preservation and People for the Pavilion
Proposals by the runners-up were dedicated to life of the terrestrial kind. Javier Salinas’s ‘Civic Hub’ – which inserts a community event space beneath Johnson’s existing design – scooped second place, while third went to Rishi Kejrewal and Shaurya Sharma’s cultural marketplace design, which features a communal kids’ play area and solar panels.
You can see the competition’s top entries on display at an exhibition running in the Queens Museum until 28 August.
Read next: the world’s first underground park is coming to New York






















