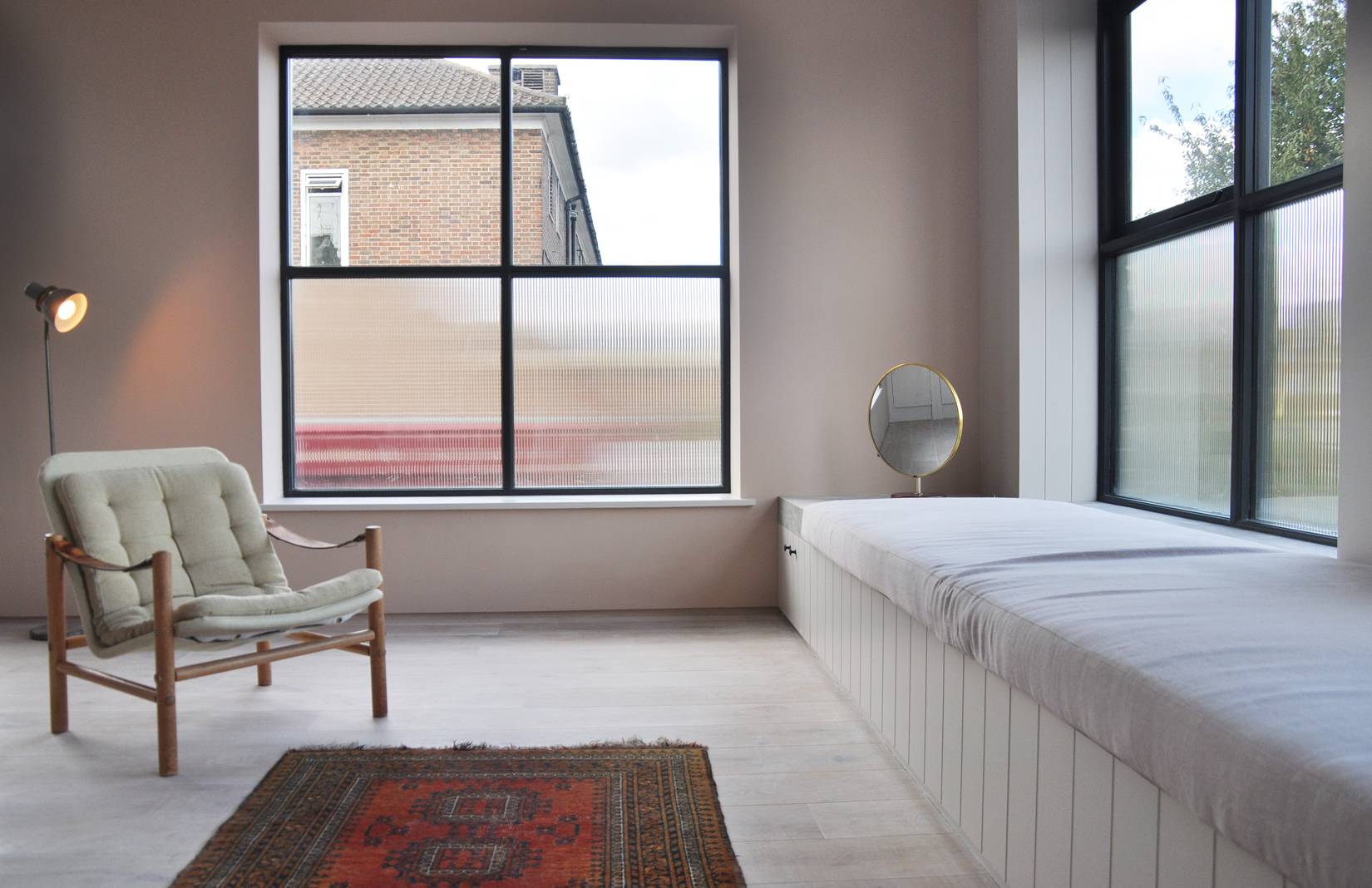
Photography: Rosella Degori / The Spaces
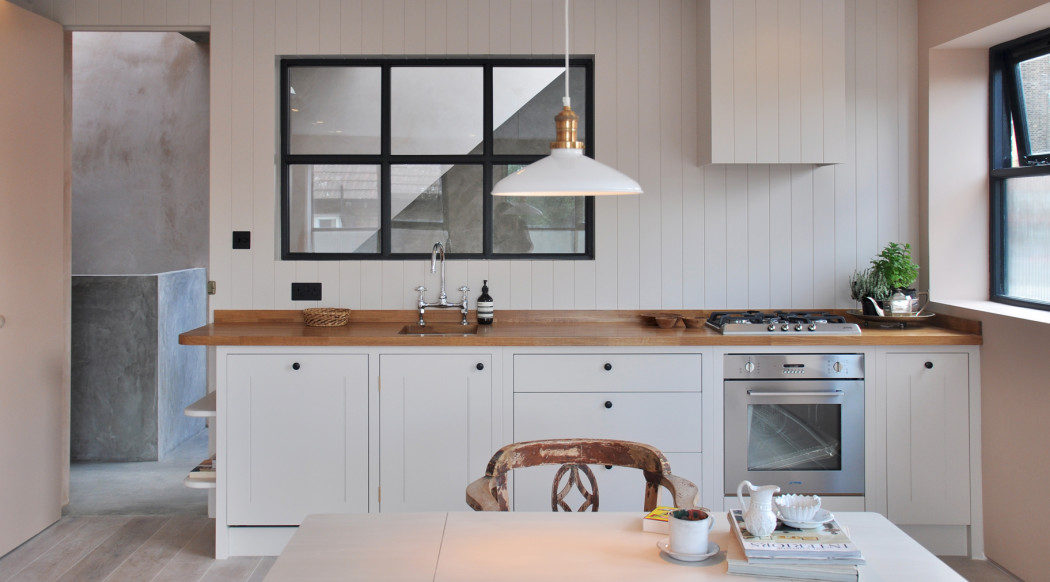
Photography: Rosella Degori / The Spaces
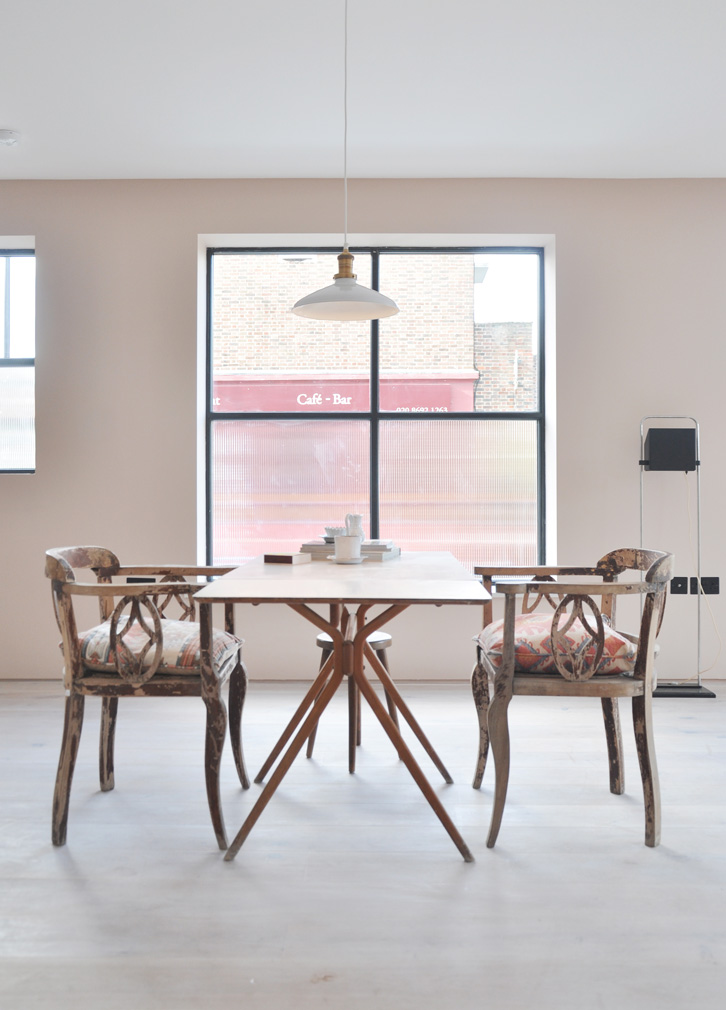
Photography: Rosella Degori / The Spaces
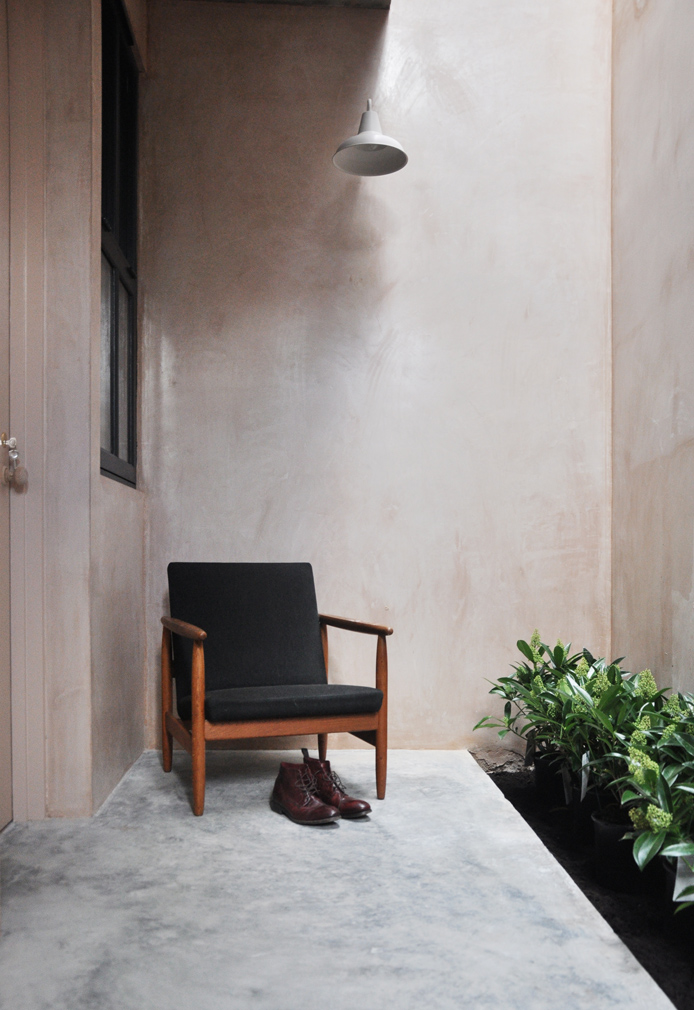
Photography: Rosella Degori / The Spaces
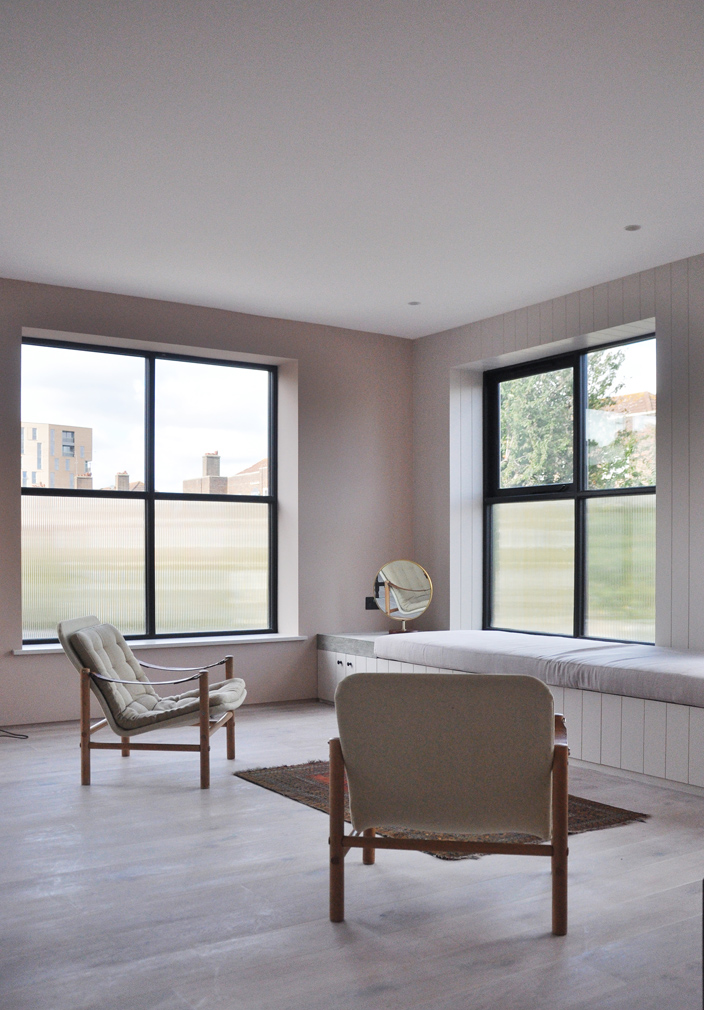
Photography: Rosella Degori / The Spaces
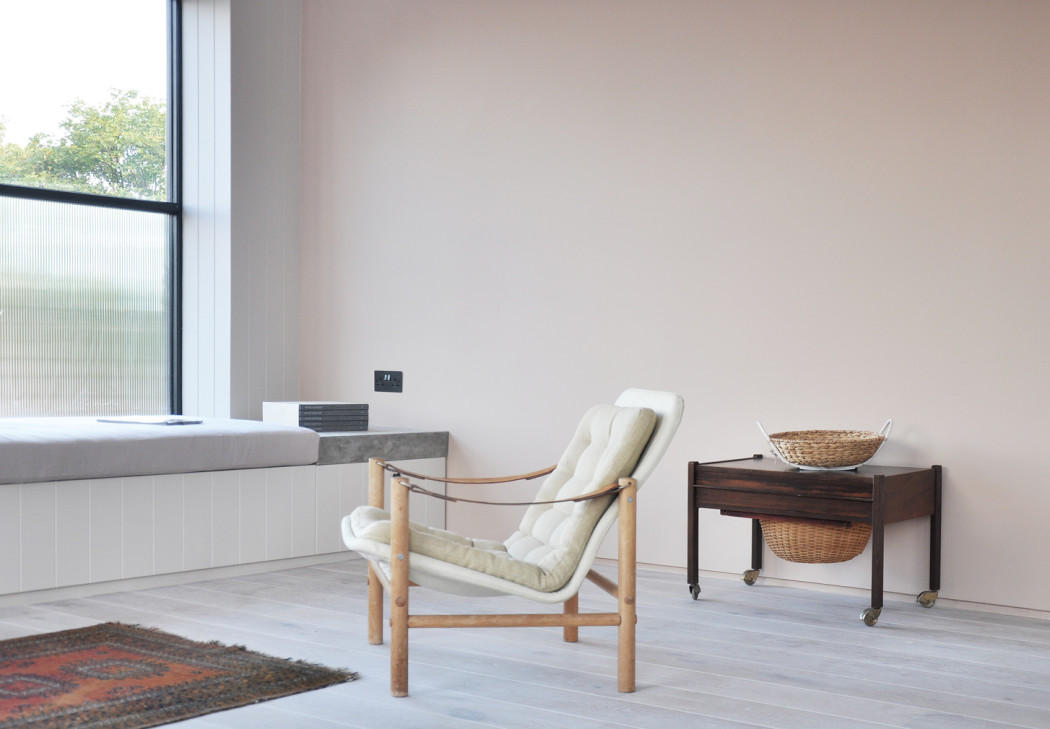
Photography: Rosella Degori / The Spaces
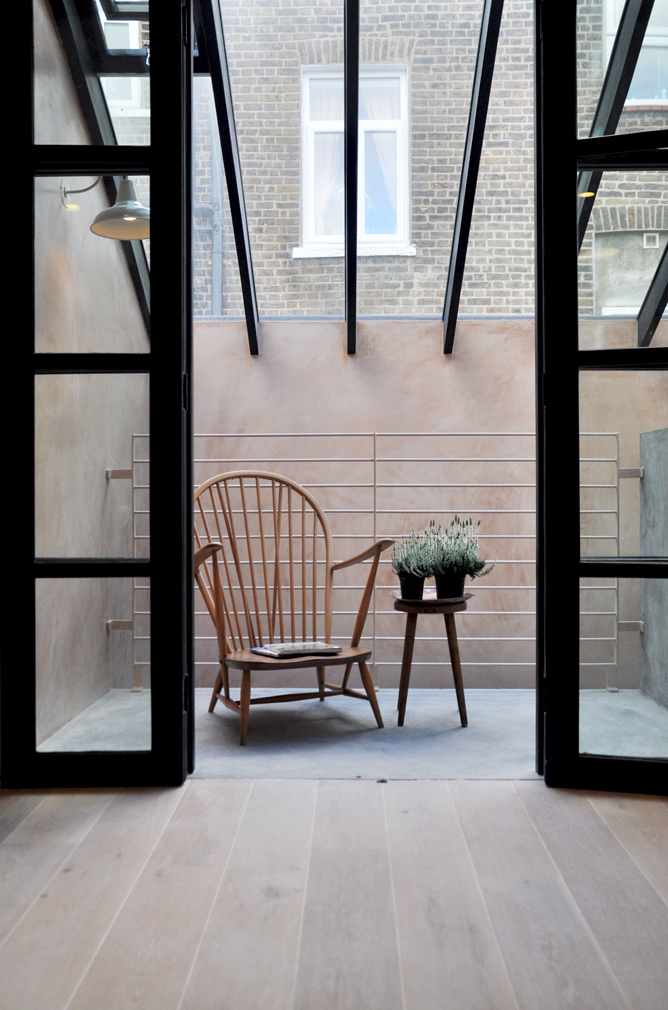
Photography: Rosella Degori / The Spaces
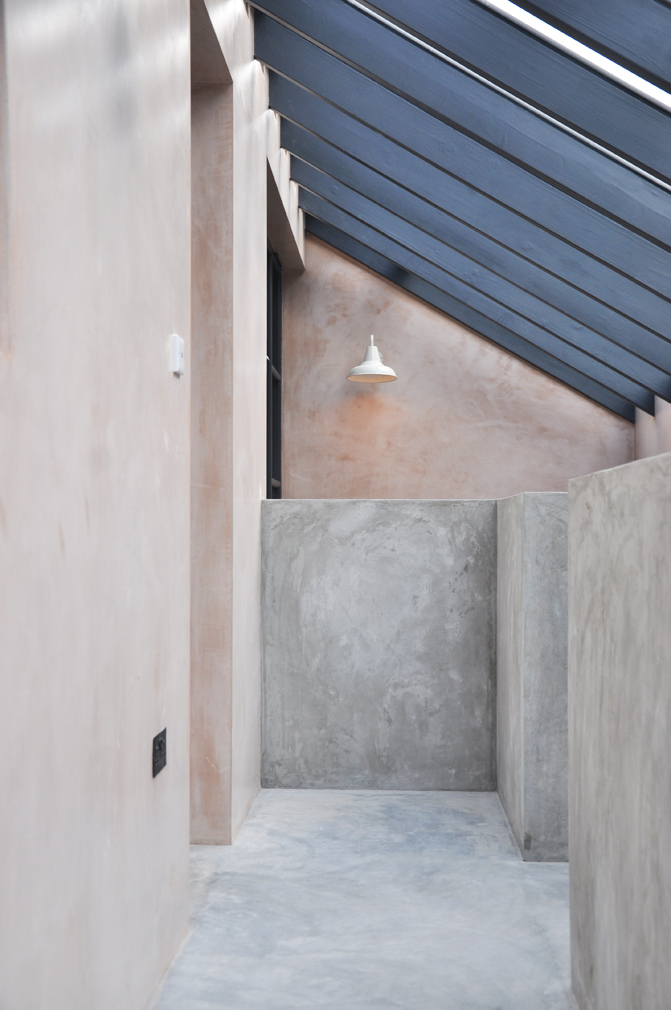
Photography: Rosella Degori / The Spaces
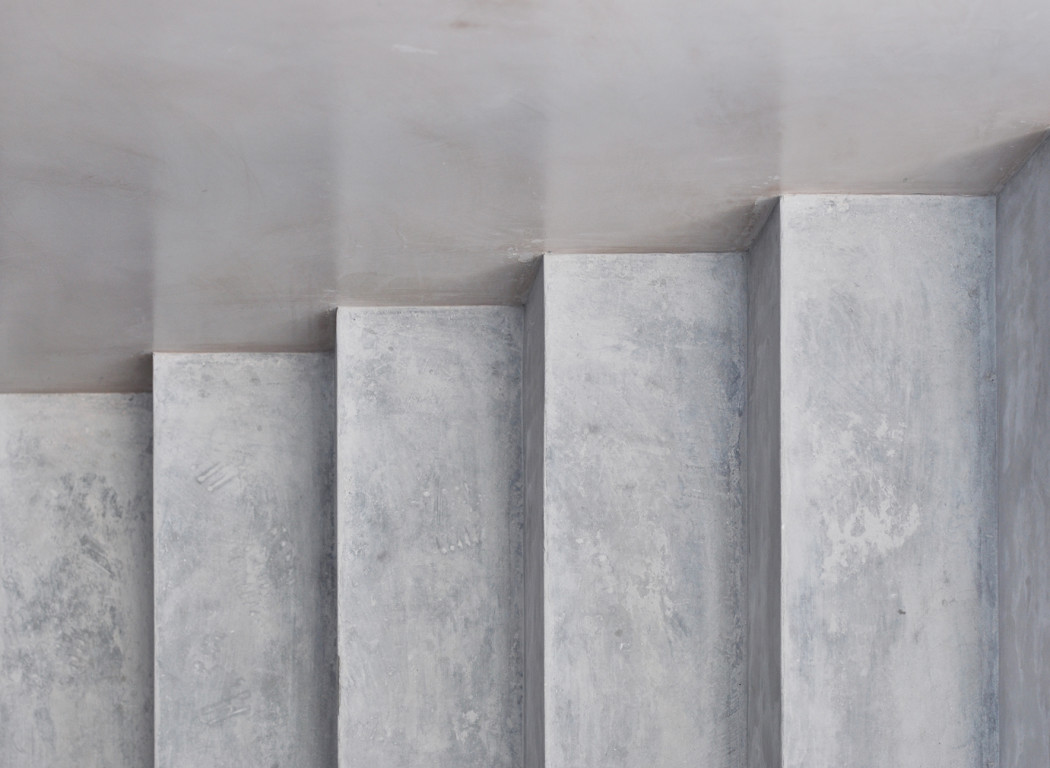
Photography: Rosella Degori / The Spaces
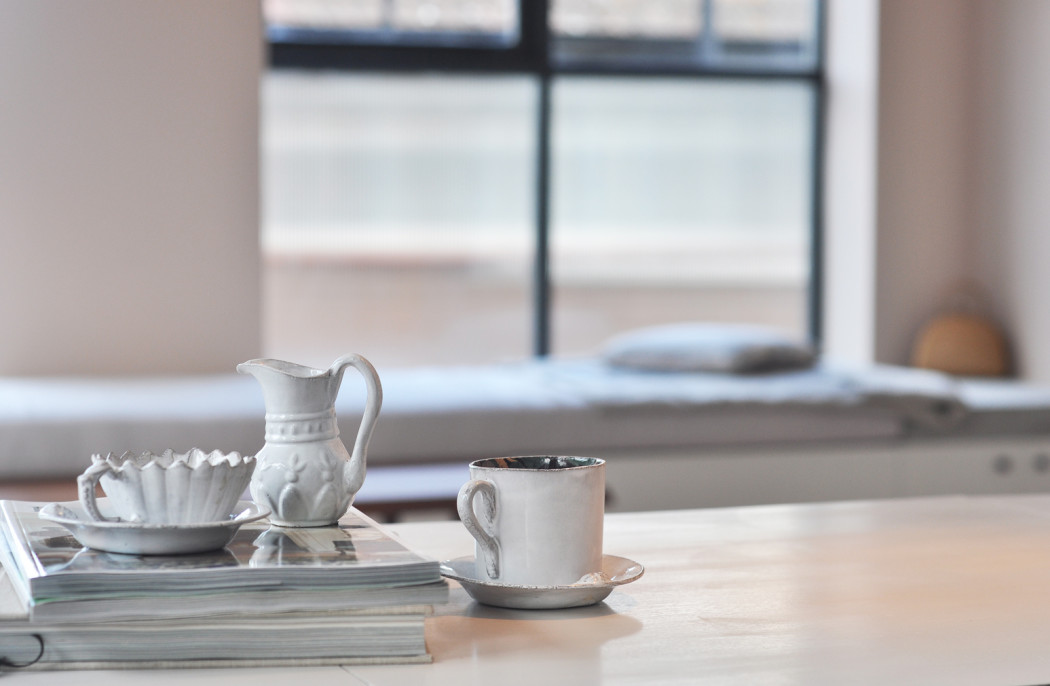
Photography: Rosella Degori / The Spaces
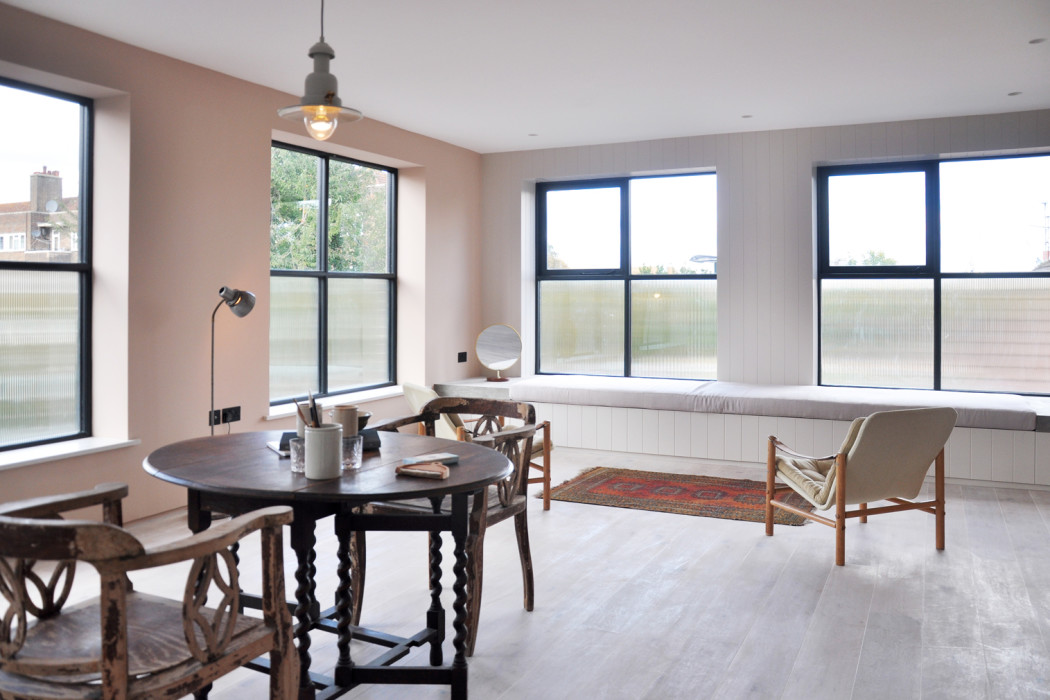
Photography: Rosella Degori / The Spaces
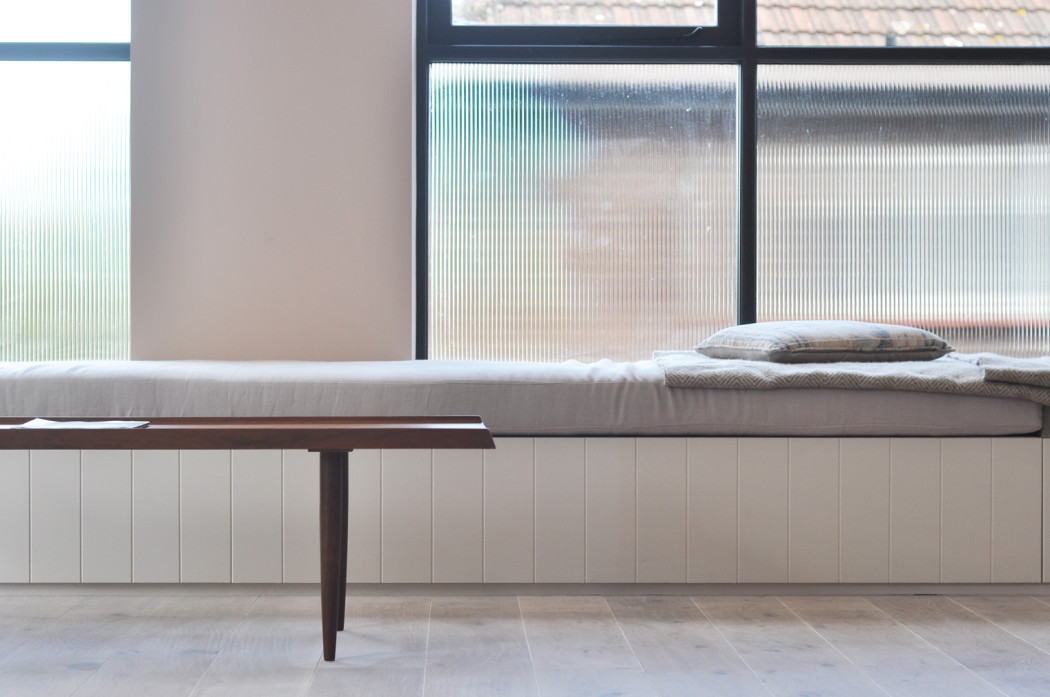
Photography: Rosella Degori / The Spaces
In a city where large-scale developers rule the roost, London-based studio Chan & Eayrs aims to break the mould.
‘There’s so much homogeneity in the urban fabric,’ says Zoe Chan. ‘We want to create a bit more wonder.’
She and partner Merlin Eayrs act as both designers and developers. ‘We approach a project as artists would: our blank canvas is our site, and we do everything creatively, from construction all the way through to dressing the space,’ Chan explains.
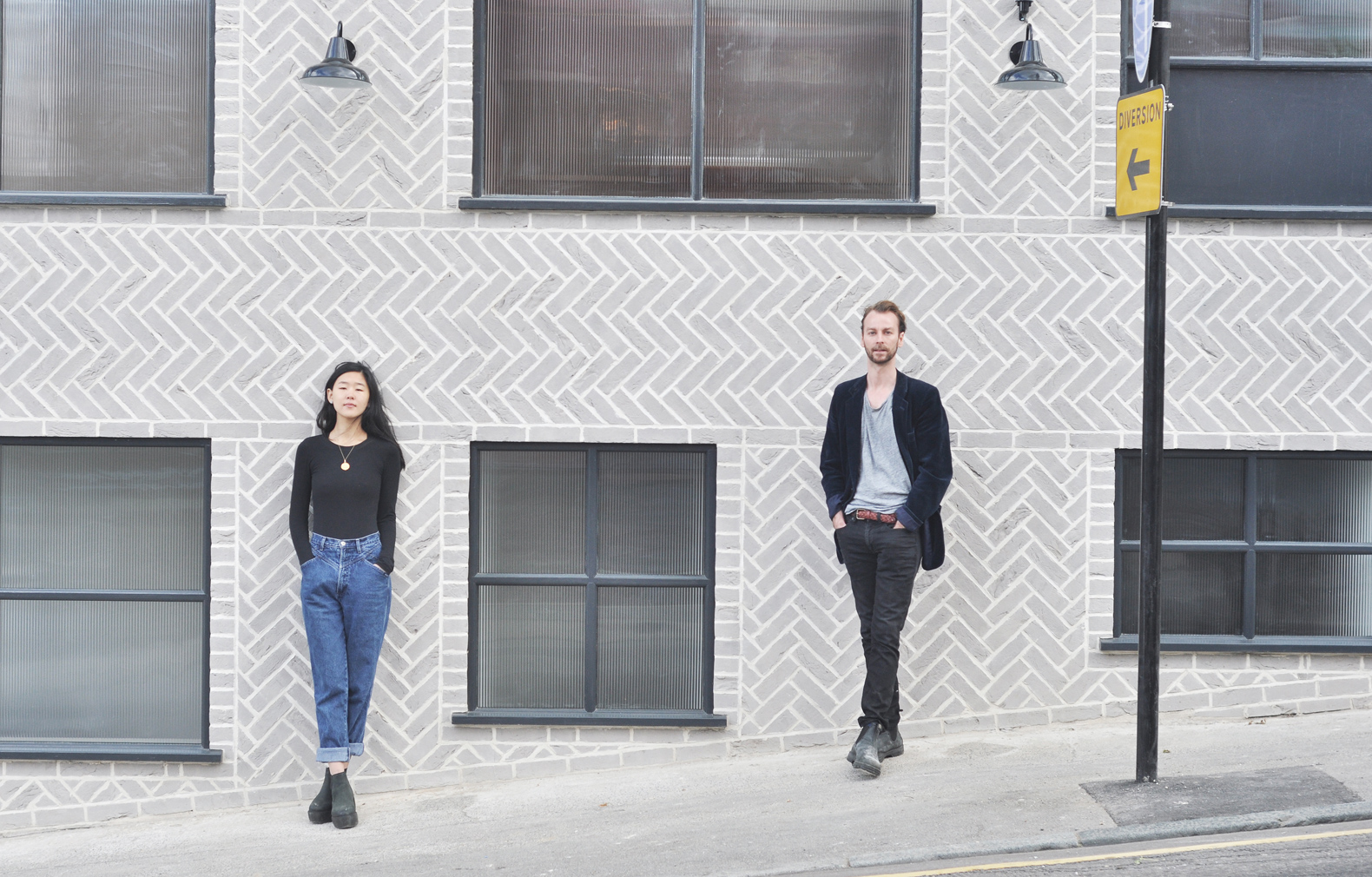
New Cross Lofts is their first collaborative project. In this case, their blank canvas was a burnt-out garage plot on the corner of Pagnell Street and New Cross Road. From its ashes they have created two work studios and two apartments spread across a three-storey building.
The herringbone facade references the brickwork of surrounding Victorian houses, while giving it a contemporary spin. It also nods to Chan’s earlier project, Herringbone House in Dalston.
‘We like that our spaces are contextualised within the city: this building doesn’t use “traditional” details per say, but there are English hints to it – you feel an English expression,’ says Chan.
Visitors enter through a communal door into a soaring winter garden that stretches to the top of the building. On the ground floor are the work studios, while concrete stairs lead up to the two 884 sq ft lofts – currently for sale via Foxtons.
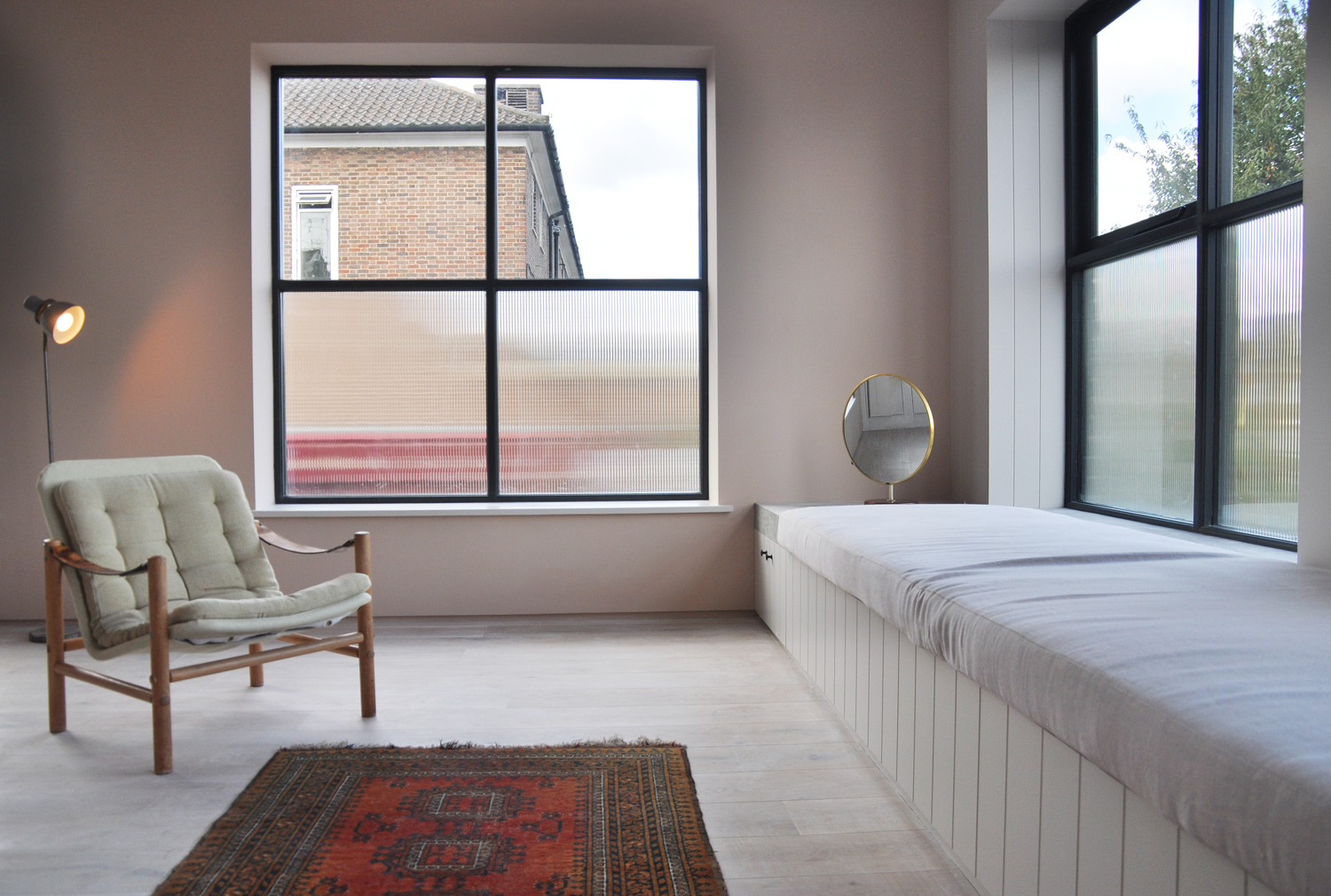
The apartments bear the distinct design traits of both architects. ‘I was born in England but have family in China, and through travelling, we have a lot of international influences,’ says Zoe Chan. ‘I love Scandinavian and Japanese architecture, which really informs the lightness and airiness of the loft spaces, and the relationship between internal and external spaces.’
Living areas open onto the winter garden, while large, handmade windows ensure an abundance of natural light. These come fitted with fluted glass, to provide privacy.
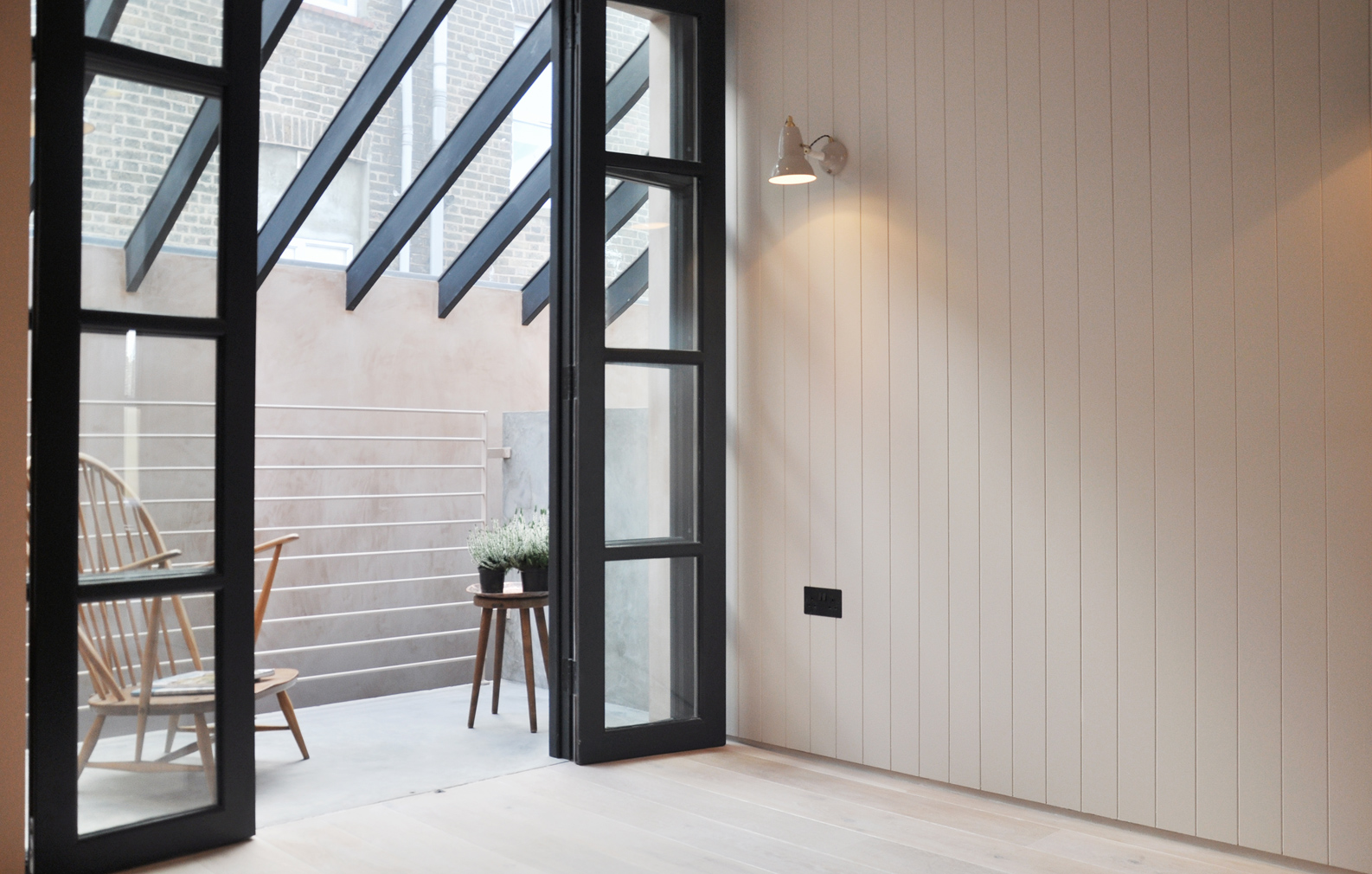
Eayrs for his part grew up in the English countryside, and has a more rustic approach to interior design. ‘An advantage to working for ourselves is that we can choreograph this aesthetic – a developer would never give you the opportunity to go and find a second-hand piece of wood that’s been polished over time,’ he says. ‘Everything has to be new, follow a set template. I like rawness and patina.’
Wood, sealed concrete and plaster give the spaces texture, while informing the natural colour palette. Lime-washed oak, ‘Setting Plaster’ by Farrow & Ball and ‘Rolling Fog’ by Little Greene give the interiors a softness.
At the heart of each of the three-bedroom lofts is a British Standard kitchen. And every detail of the spaces has been considered, from the storage benches cast in concrete to the Anglepoise lamps that illuminate the bedrooms. ‘All of our projects are ultimately a reflection of the way in which we like to live,’ Chan concludes.
It’s a lifestyle that could be yours. The first-floor apartment is on the market for £675,000, while the top-floor loft is asking £700,000.




