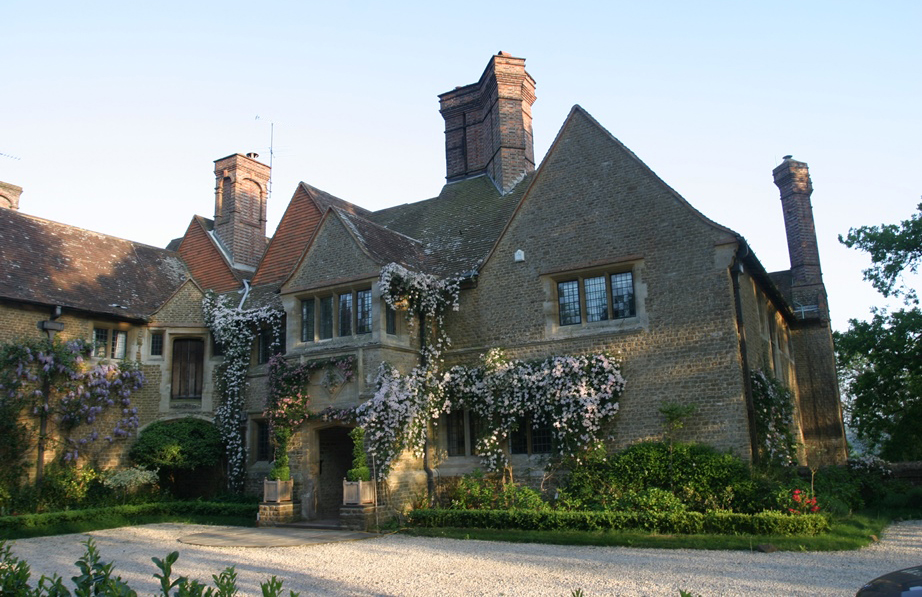
Via Chinthurst Hill

Via Chinthurst Hill

Via Chinthurst Hill
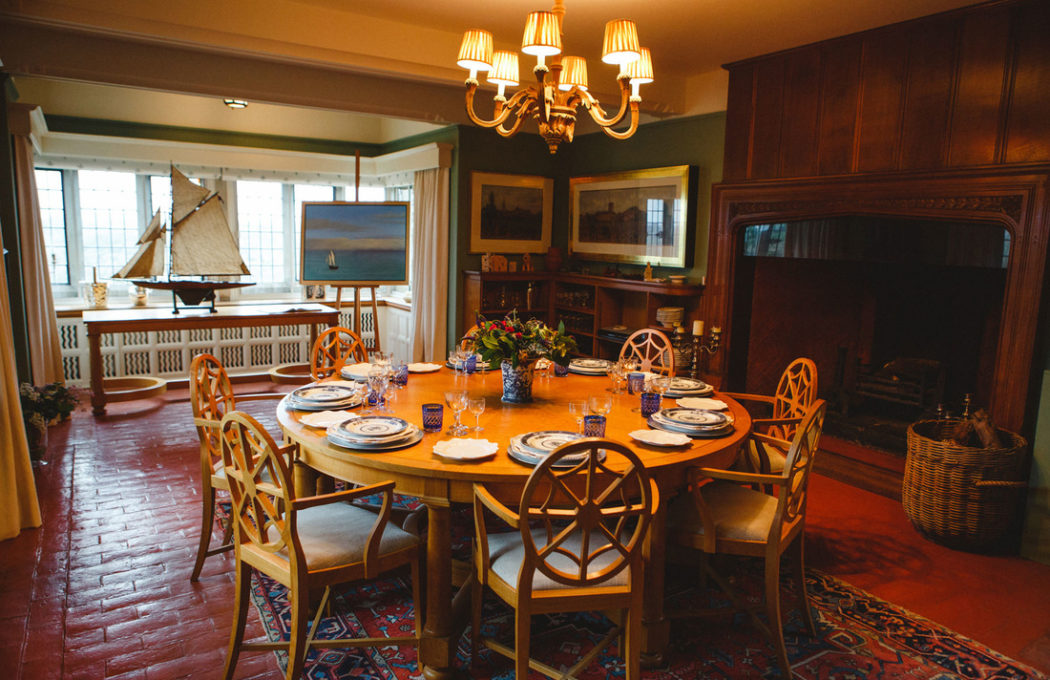
Via Chinthurst Hill
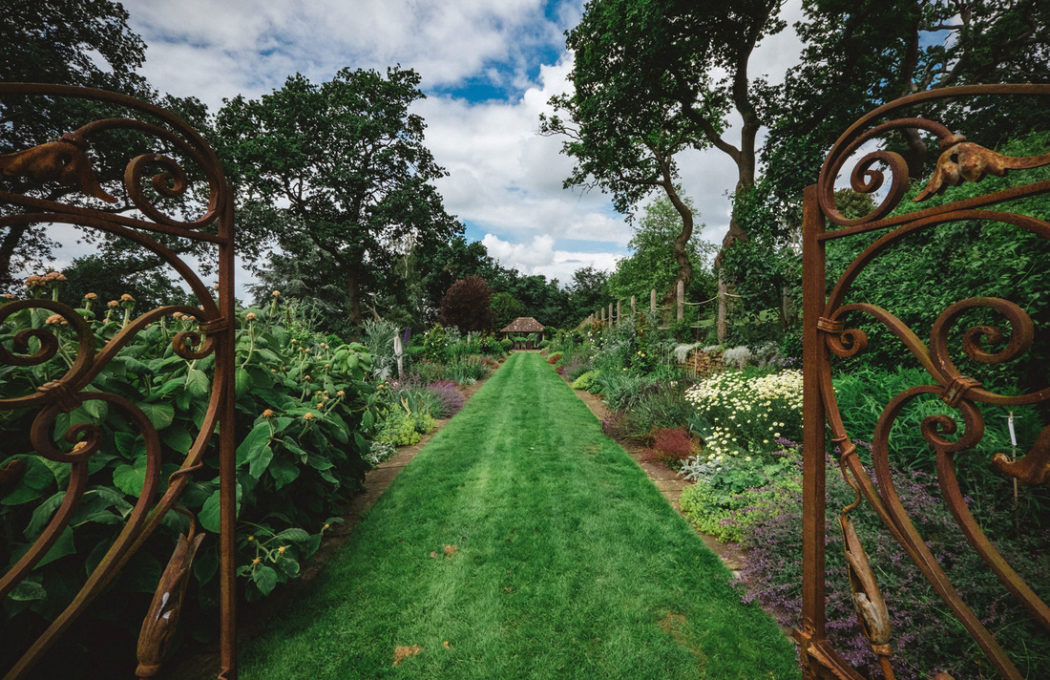
Via Chinthurst Hill
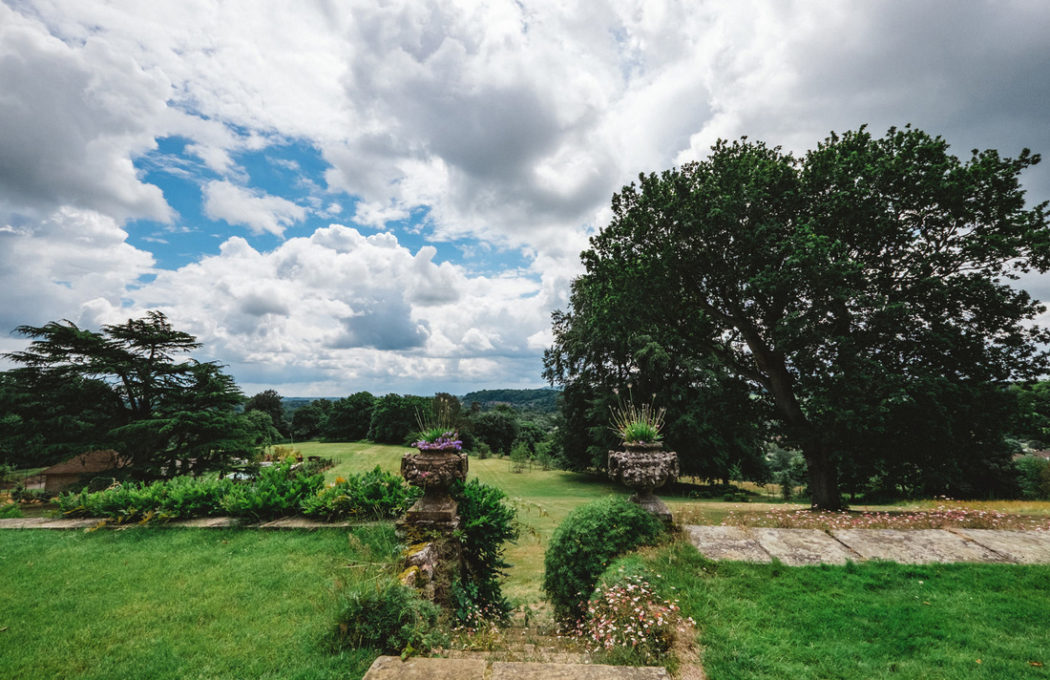
Via Chinthurst Hill
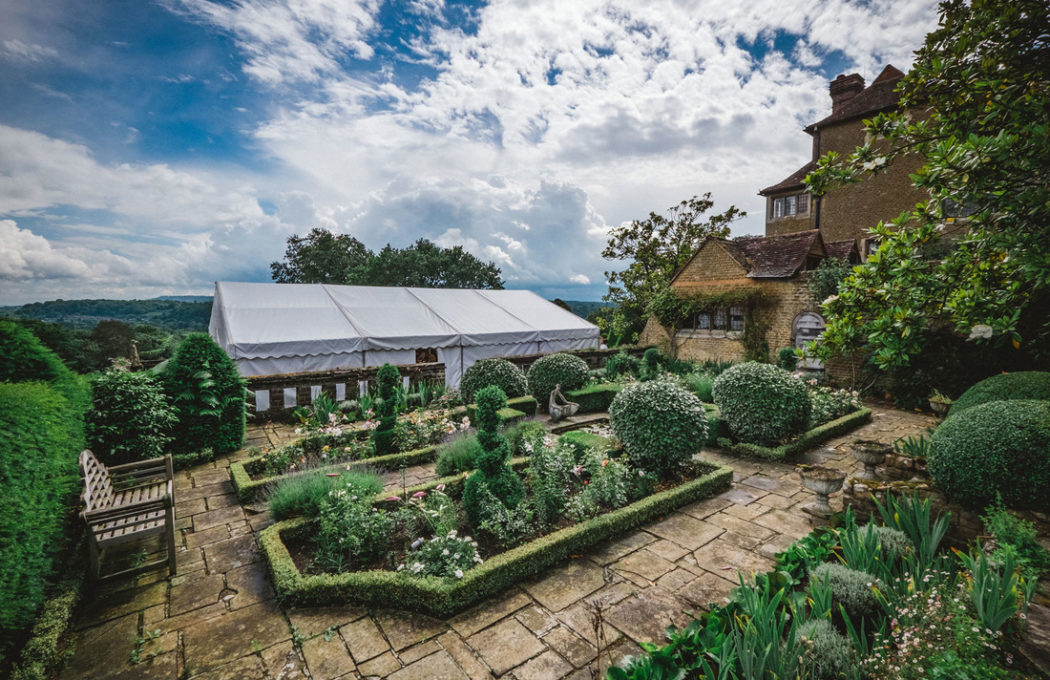
Via Chinthurst Hill
Victorian architect Sir Edwin Lutyens’ first major commission has gone on sale in the UK’s Surrey Hills for £18.5m.
Chinthurst Hill was built by the young Lutyens between 1893 and 1895, and was his first collaboration with garden designer Gertrude Jekyll. But the Grade II-listed property is among the architects least known projects. Why? According to Country Life, this is owing to a ‘puzzling omission’ from its own editorial pages.
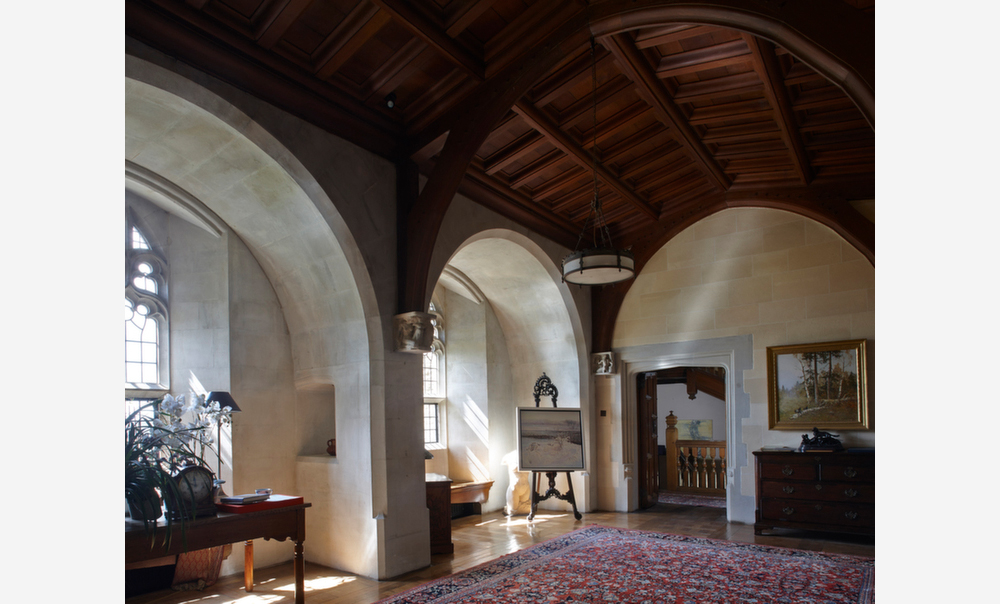
At the heart of the building is the Great Hall, which features tracery windows, an oak-panelled ceiling and a Bath stone fireplace. The house itself is constructed from honey-coloured Bargate stone, quarried from the property’s hillside setting.
Chinthurst Hill changed hands many times during the last century: in 1919 the house (and its land) was divided into separate lots and sold.
Lord Inchcape bought the entire house in 1935 and set about transforming parts of the country property in an Art Deco style. After his death, it was sold yet again, this time to a developer, who carved it into three separate dwellings.
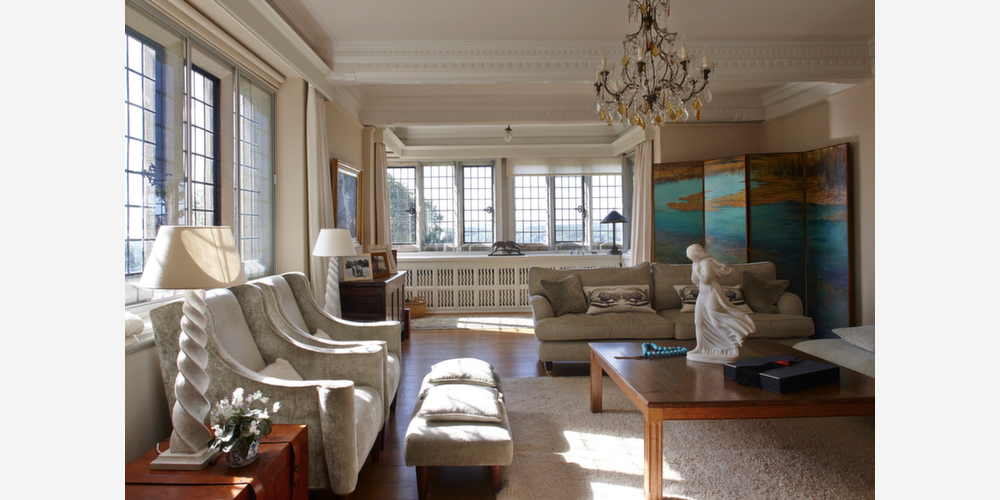
Divided it remained until 1999, when current owner – Belgravia Gallery-founder Anna Hunter (now Mrs Bonham-Carter) – bought Chinthurst Hill and set about restoring it.
‘Although I had always been aware of Lutyens’ work I was amazed to find that a Lutyens house I had never heard of should be for sale,’ she told Country Life.
As well as reuniting the nine-bedroom country house and restoring it to Lutyens’ grand vision, Bonham-Carter has also revived Jekyll’s gardens.
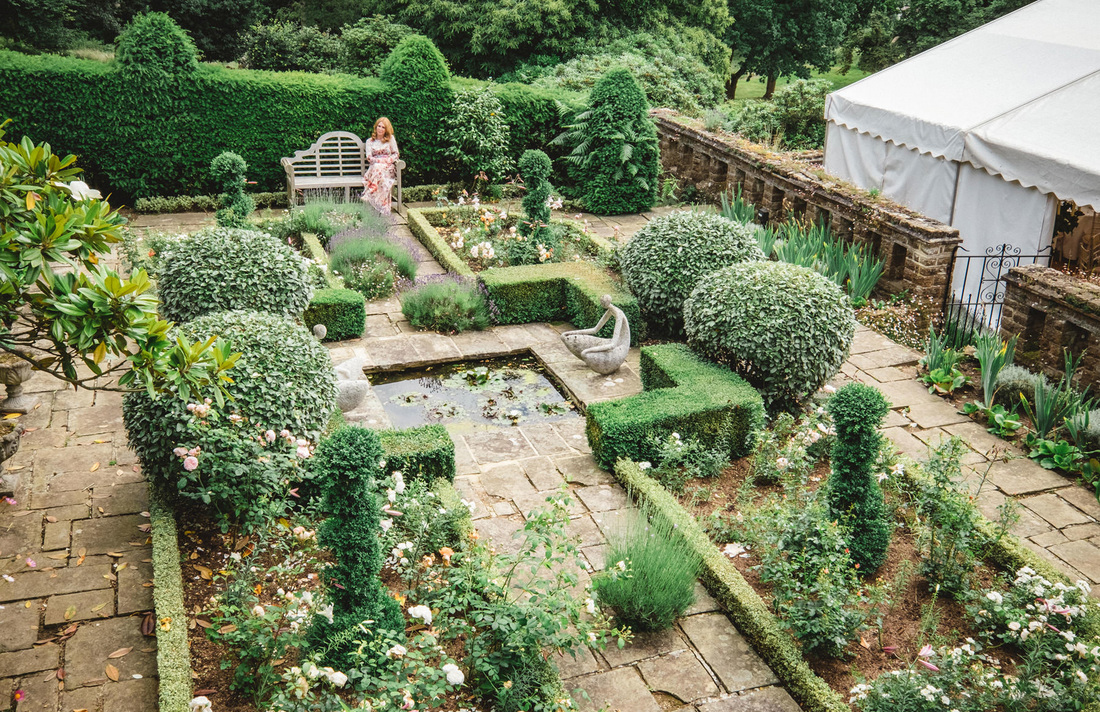
Chinthurst Hill is being sold by Savills Country Department contact (020–7409 8881) and Surrey-based Grantley Group (01483 407620), and includes a three-bedroom Gate House – which has planning permission to extend. There are 18 acres of formal and informal gardens, a Lutyens summer house and pavilion, and a brick garage that also comes with planning permission for its adaptive reuse as a two bedroom dwelling.






















