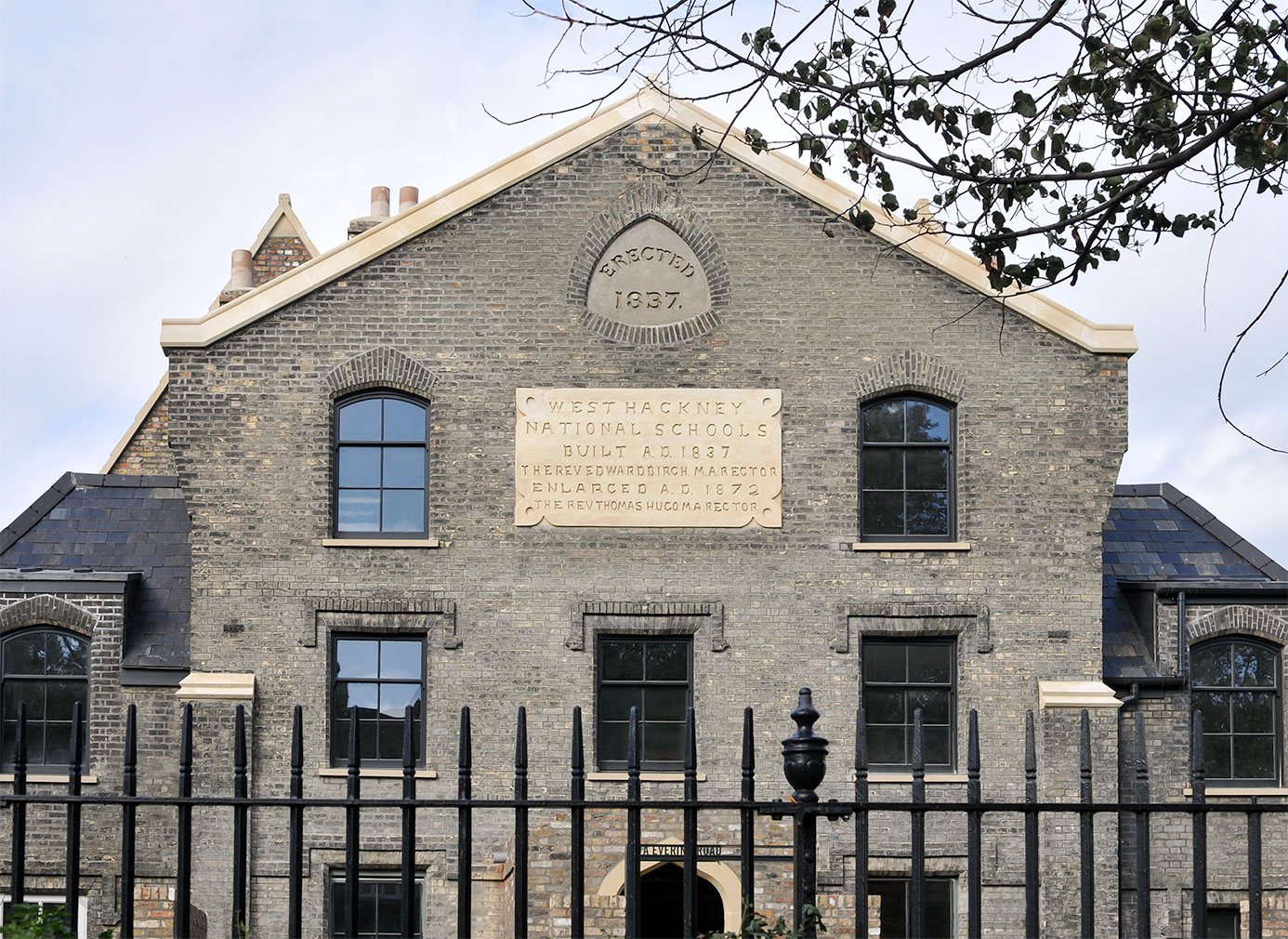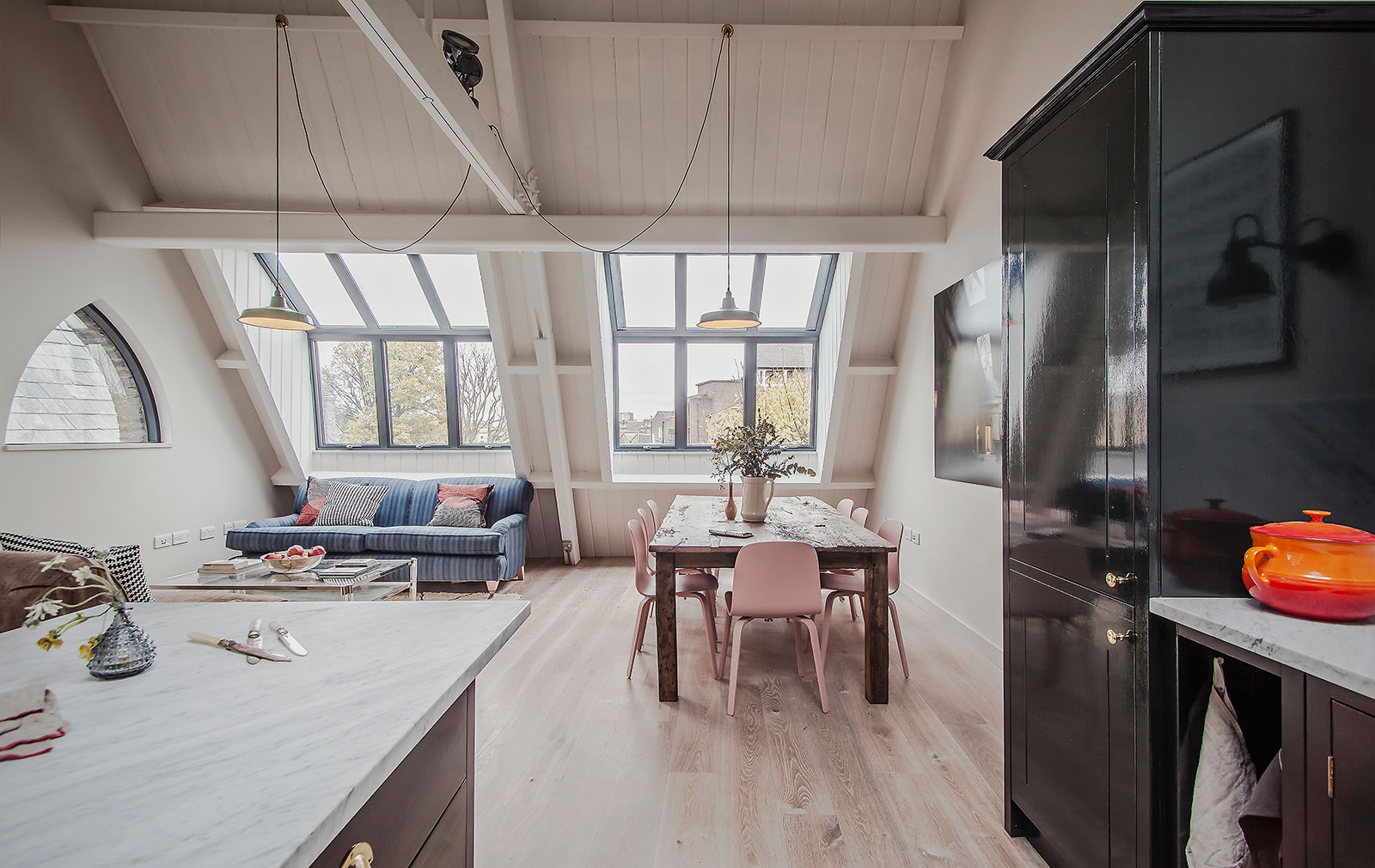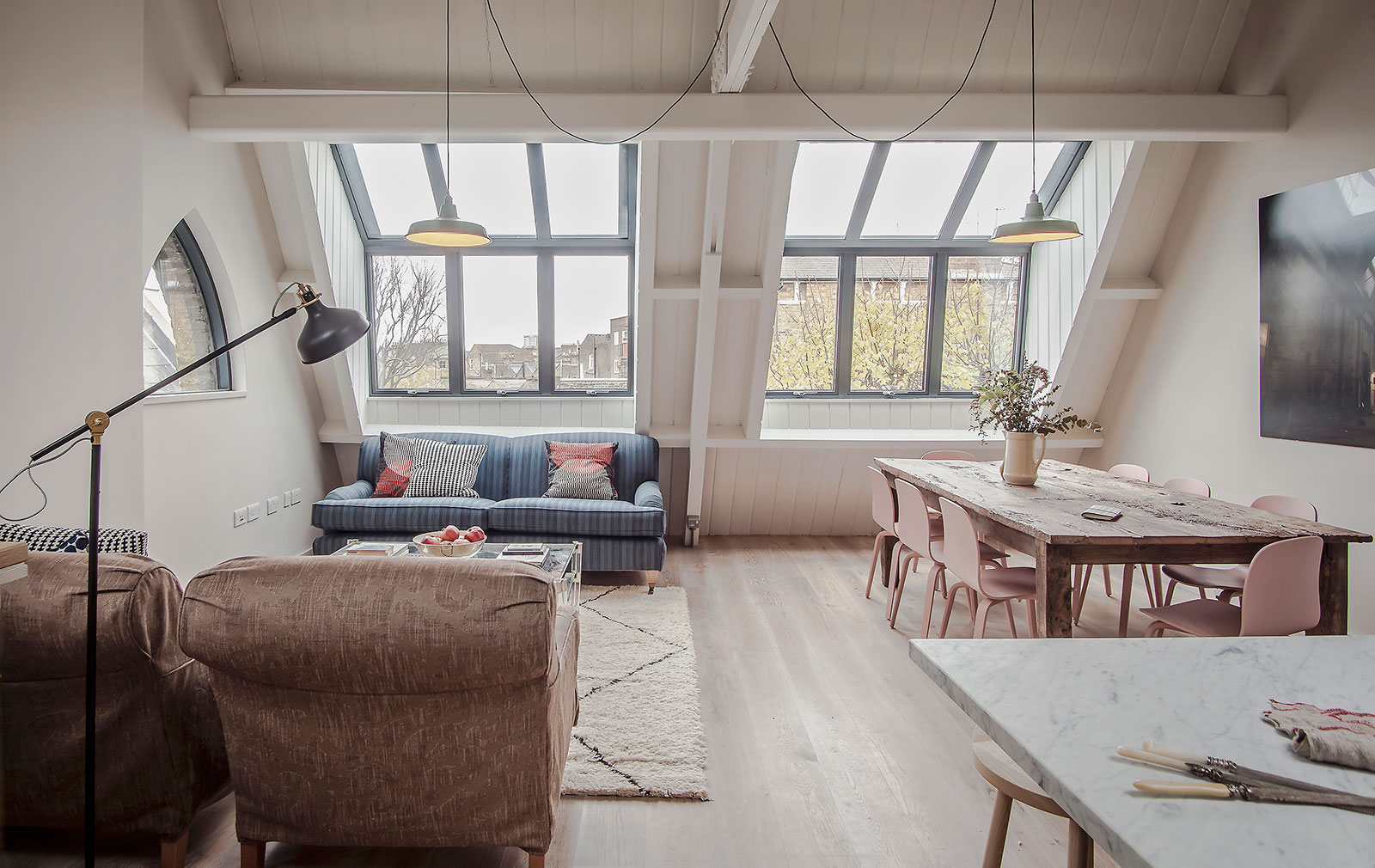London’s Victorian fabric went through some questionable phases in the late 20th century. This 1837 parochial school was put up in east London mere months after the establishment of West Hackney parish. It was the moral and social core of the community. Yet by the 1990s the grand, gabled building was being used as a warehouse for electrical equipment.

Nine new homes within the antique-brick shell have gone on sale via Next Move, with prices starting at £865,000 for a two-bedroom apartment over three floors. The London property is named Grange Hall, the moniker the building assumed when it served as a social hall and snooker house after the Second World War.

Developer Cubitt Greystock enlisted architects Nissen Richards to orchestrate Grange Hall’s adaptive reuse. They drew up a sympathetic plan that incorporated original and vintage brick, updated the dormer windows and added new floors and rooflights.
The prestige ‘house’ within the converted school, called the Grange, sits behind the old stone entry hall, where a plaque commemorates the historic date of construction. Its 10m living room opens to a garden that runs the length of the building. The four bedrooms face Evering Road and St Paul’s Church, with its weekend farmers’ market.

After builders uncovered two voluminous alcoves within Grange Hall during construction, the developers added two bonus properties: Big Nook and Little Nook, each with exposed timber beams, picture windows and architectural stone details. The three-bed Dormers property was designed as an upside-down house, so the common rooms could take advantage of the widened windows.
Another upside-down house within Grange Hall, the three-bed Lancet, was named for the new second-floor timber lancet-arch window that was customised on site to fit perfectly into the original pointed arch. That second-floor lounge leads onto a private terrace; the main floor opens to a secluded garden.
The London property development sits in the neighbourhood of Stoke Newington, one of city’s fastest gentrifying areas.























