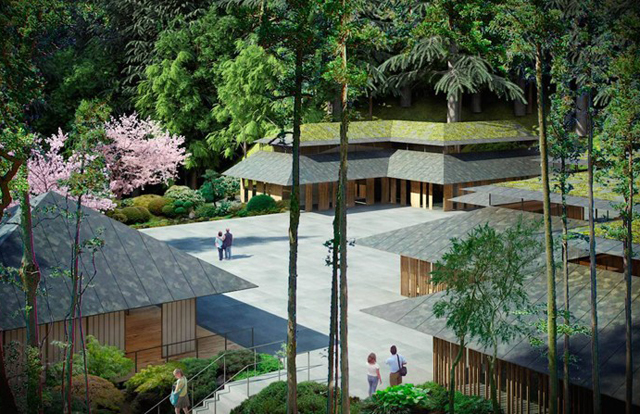
(c) Kengo Kuma & Associates
Architect Kengo Kuma has unveiled plans for his first project on US turf: a new Cultural Village – equipped with a gallery, cafe and library – in Portland’s Japanese Garden.
Designs include three pitched-roof buildings with wooden facades, sited around a central courtyard that will host public events and outdoor learning. The library will be dedicated to Japanese gardening and art.
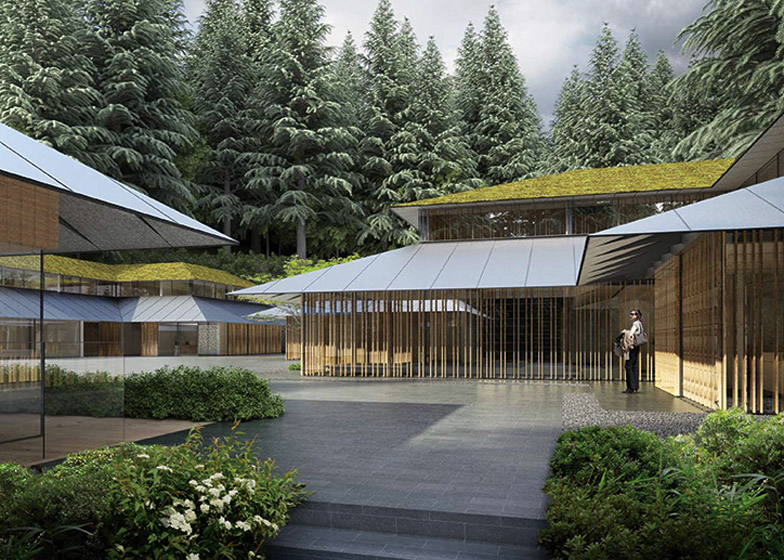
‘The Portland Japanese Garden’s careful growth is a very important cultural effort, not only for Portland but also for the US and Japan,’ said Kuma. The 5.5 acre gardens are among the city’s most popular attractions – since opening in 1963, numbers have spiked from 30,000 to 300,000 visitors per year.
Inspired by the Japanese tradition of monzenmachi – where villages sprang up outside the entrances of religious and cultural sites – Kuma’s new complex will sit outside the gates of the five existing gardens, which will remain untouched.
‘To continue being a haven of serenity, this project is designed to take the liveliness of social experiences out of the Garden, freeing it up to be a quiet, reverent space,’ said the garden’s deputy director Cynthia Haruyama.
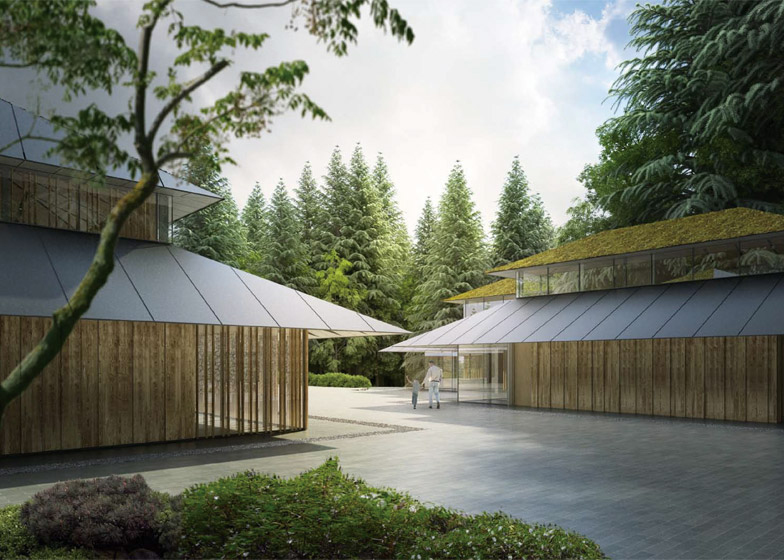
(c) Kengo Kuma Associates

Courtesy of Kengo Kuma & Associates
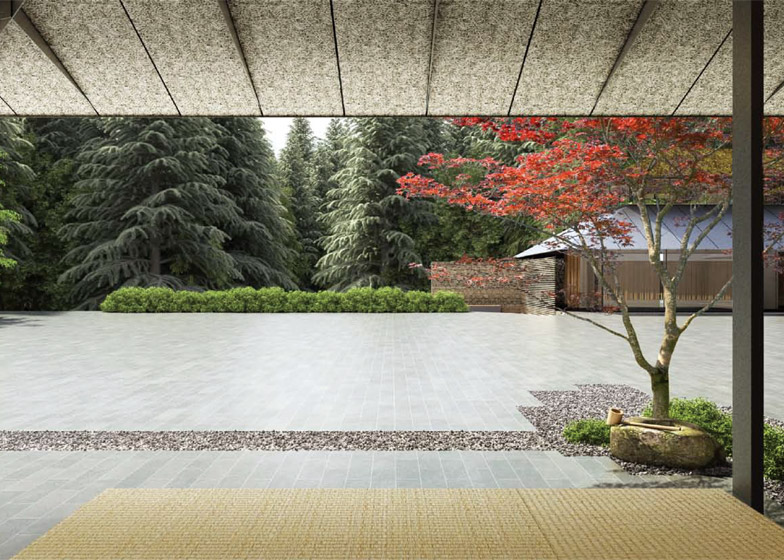
Courtesy of Kengo Kuma & Associates

Courtesy of Kengo Kuma & Associates
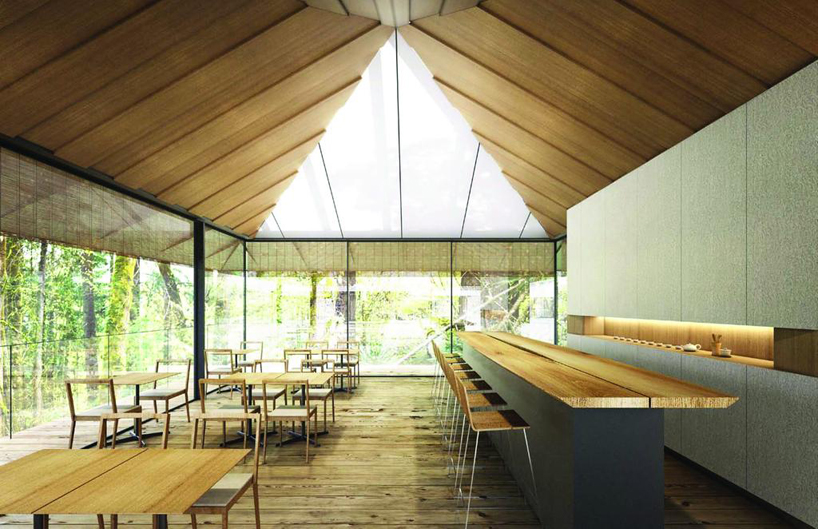
Render of the Tea House cafe interior (c) Kengo Kuma Associates
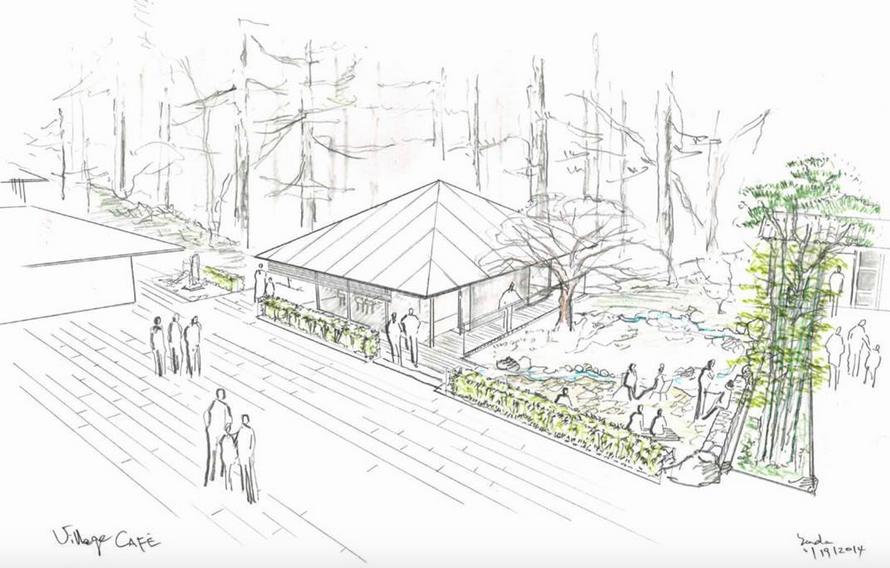
Courtesy of Kengo Kuma & Associates

Courtesy of Kengo Kuma & Associates
The project is expected to cost $35m, and will mostly be funded via donations. They’re not hanging around either, with work set to commence this 31 August for completion in early 2017 – the same year Kuma’s V&A Dundee is expected to be finished.
More than 200 new trees and shrubs will be planted as part of the landscaping, designed by the garden’s curator Sadafumi Uchiy.
Local architects THA Architecture and landscape architects Walker Macy are also assisting with the project.






















